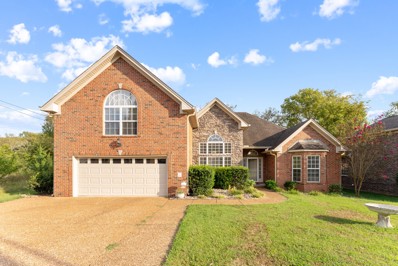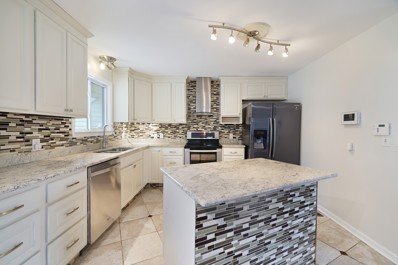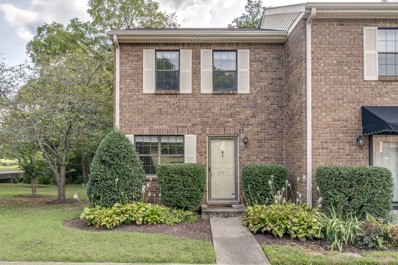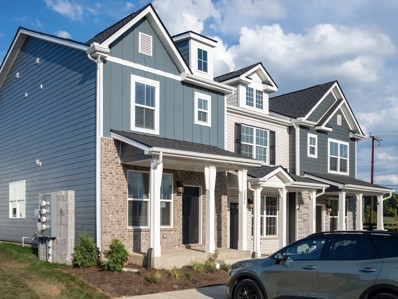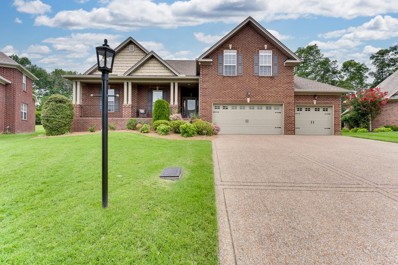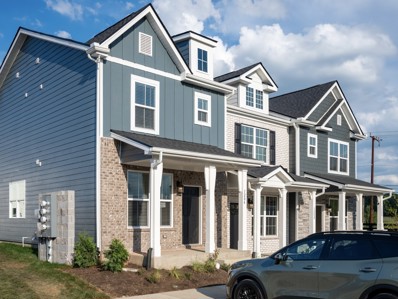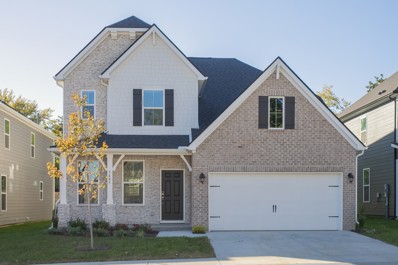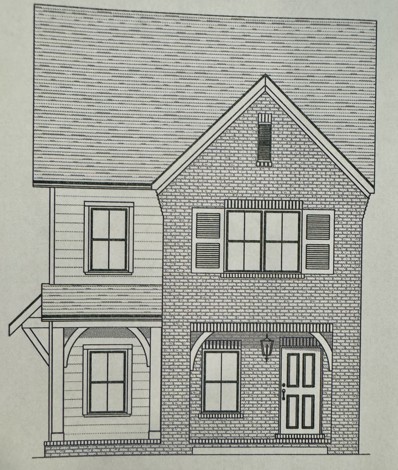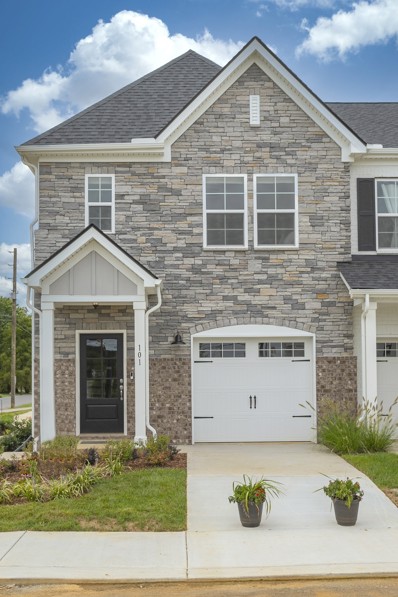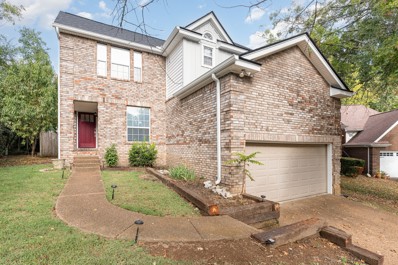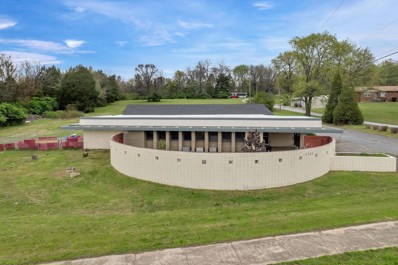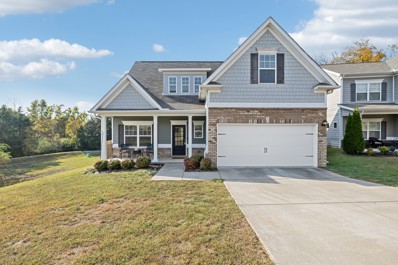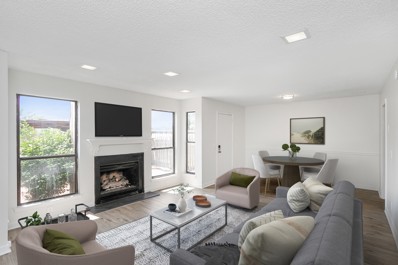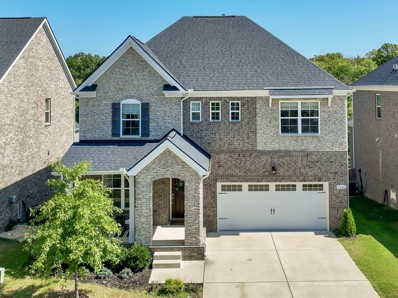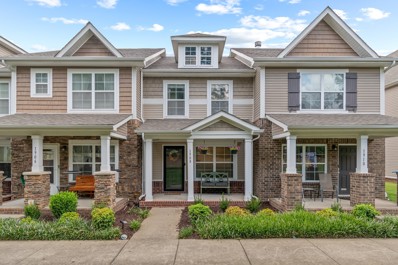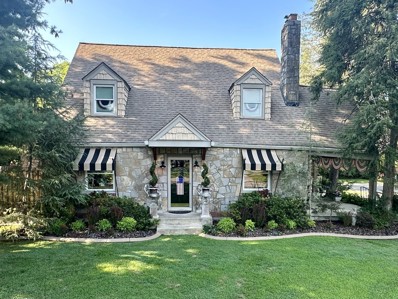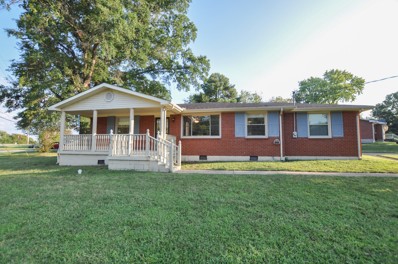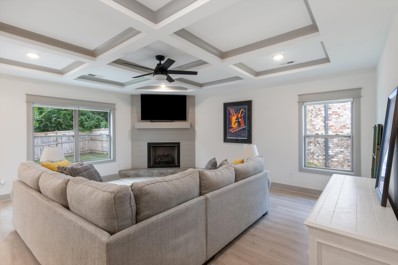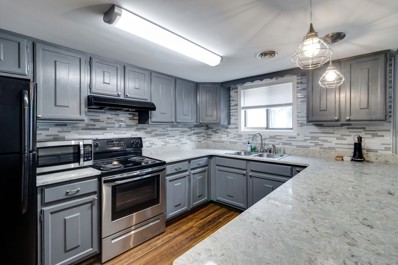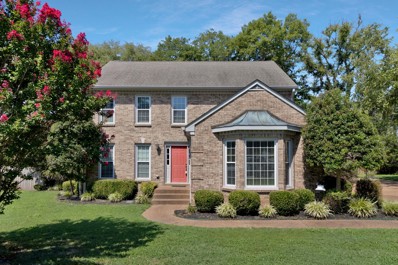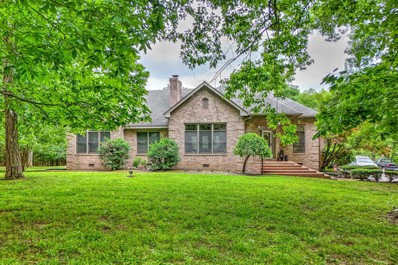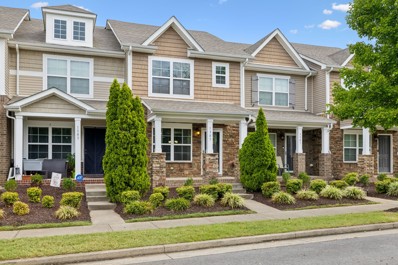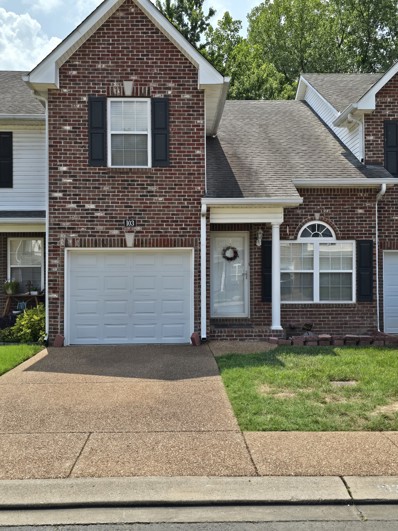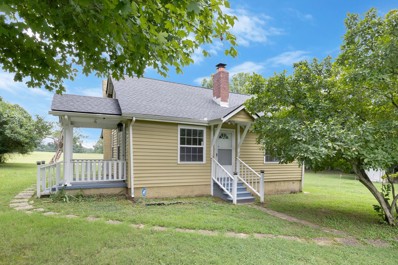Hermitage TN Homes for Rent
- Type:
- Single Family
- Sq.Ft.:
- 2,946
- Status:
- Active
- Beds:
- 4
- Lot size:
- 0.23 Acres
- Year built:
- 2006
- Baths:
- 3.00
- MLS#:
- 2701882
- Subdivision:
- Hagar Glen
ADDITIONAL INFORMATION
Step into this breathtaking 4-bedroom, all-brick masterpiece where classic charm meets modern convenience. From the gleaming hardwood floors that flow seamlessly throughout to the stunning bonus room with its own private full bath, every detail exudes luxury. Relax and unwind in the beautiful sunroom, or enjoy outdoor living in the spacious, fully fenced yard.
- Type:
- Single Family
- Sq.Ft.:
- 1,307
- Status:
- Active
- Beds:
- 3
- Lot size:
- 0.5 Acres
- Year built:
- 1977
- Baths:
- 2.00
- MLS#:
- 2739292
- Subdivision:
- Lake Park
ADDITIONAL INFORMATION
Charming renovated 3-bedroom home in Hermitage, TN, offering both character and convenience. Step into the living room with soaring pitched ceilings and a cozy fireplace, flanked by large windows that flood the space with natural light. The kitchen features an abundance of white cabinets, tile floors, stainless steel appliances, and an island with seating—perfect for casual dining. The home includes two guest bedrooms, both with large windows, and one offering a private entrance. The primary bedroom boasts an en-suite bathroom complete with a frameless glass shower for a touch of elegance. Outside, enjoy the spacious back deck overlooking the fenced-in yard. A detached, finished building provides additional space, ideal for a home workshop or office. Nestled on a good-sized lot with mature trees offering shade, this home presents an opportunity for comfortable living and creative use of space!
$270,000
201 Thistle Ln Hermitage, TN 37076
- Type:
- Townhouse
- Sq.Ft.:
- 1,116
- Status:
- Active
- Beds:
- 2
- Lot size:
- 0.02 Acres
- Year built:
- 1986
- Baths:
- 2.00
- MLS#:
- 2700527
- Subdivision:
- Hermitage Meadows
ADDITIONAL INFORMATION
Preferred lender is offering 100% financing with fha or conventional loans. Welcome to this freshly renovated townhome in Hermitage. This end unit boasts brand-new flooring, paint, vanities, and lighting, offering a modern and stylish living space. Enjoy the serene green space right outside your door, and the convenience of being close to Summit Hospital, the airport, Percy Priest Lake, and Providence. Previously rented for $1600 before renovations, it offers designated parking and a handy storage closet off the deck. With a great layout, it's an ideal opportunity to buy your first home and potentially rent a bedroom to a friend. Low maintenance living with great outdoor space!
- Type:
- Single Family
- Sq.Ft.:
- 1,209
- Status:
- Active
- Beds:
- 2
- Baths:
- 3.00
- MLS#:
- 2762667
- Subdivision:
- Tulip Hills
ADDITIONAL INFORMATION
Home of the Month!! Welcome to the "Charlotte" floor plan at Tulip Hills. Unique to Tulip Hills, all homes will be certified by the US Department of Energy as Zero Energy Ready Homes, ensuring the lowest possible utility bills. Located within 20 minutes from Downtown Nashville, the community will feature a pool, cabana, and dog park. This townhome features 2 beds/2.5 baths, a patio, 9' ceilings, 42" cabinets with granite countertops. and a backsplash in the kitchen. Each bedroom has its own walk-in closet and ensuite bathroom. Owners will enjoy ample storage in their home, with attic pull-down stairs and a storage room off the rear patio. Our Mortgage Choice incentive includes money towards closing costs and a move-in ready package, which includes a refrigerator, washer, dryer, and blinds!
- Type:
- Single Family
- Sq.Ft.:
- 2,830
- Status:
- Active
- Beds:
- 4
- Lot size:
- 0.39 Acres
- Year built:
- 2008
- Baths:
- 3.00
- MLS#:
- 2757009
- Subdivision:
- Bridgewater
ADDITIONAL INFORMATION
3 Bedrooms on the main floor, and an amazing 3 CAR GARAGE!! Quality abounds in this immaculate Frank Batson Homes built home in the Bridgewater community. The living room and adjoining formal dining feature plenty of natural light. The spacious kitchen also has a dining area. This plan has a coveted 3 car garage, main level master suite, two additional bedrooms and a full bath. The bonus room, just steps off the foyer is perfect for relaxing and entertaining. There is also a private fourth bedroom/ suite off the bonus that is perfect for guests, teens, or a home office. The large, private park like backyard is a rare find, especially in a fantastic community like this, and the playset stays! This home is VERY convenient to the airport, downtown Nashville in one direction, and Providence Area of Mt. Juliet.
- Type:
- Townhouse
- Sq.Ft.:
- 1,209
- Status:
- Active
- Beds:
- 2
- Baths:
- 3.00
- MLS#:
- 2754951
- Subdivision:
- Tulip Hills
ADDITIONAL INFORMATION
Welcome to the End Unit "Charlotte" floor plan at Tulip Hills. Unique to Tulip Hills, all homes will be certified by the US Department of Energy as Zero Energy Ready Homes, ensuring the lowest possible utility bills. Located within 20 minutes from Downtown Nashville, the community will feature a pool, cabana, and dog park. This townhome features 2 beds/2.5 baths, a patio, 9' ceilings, 42" cabinets with granite countertops. and a backsplash in the kitchen. Each bedroom has its own walk-in closet and ensuite bathroom. Owners will enjoy ample storage in their home, with attic pull-down stairs and a storage room off the rear patio. Our Mortgage Choice incentive includes money towards closing costs and a move-in ready package, which includes a refrigerator, washer, dryer, and blinds!
Open House:
Monday, 11/25 2:00-5:00PM
- Type:
- Single Family
- Sq.Ft.:
- 2,880
- Status:
- Active
- Beds:
- 4
- Year built:
- 2024
- Baths:
- 3.00
- MLS#:
- 2754789
- Subdivision:
- Tulip Hills
ADDITIONAL INFORMATION
Step into the "Adelaide" floorplan at Tulip Hills, where your dream home awaits. Tulip Hills proudly offers homes verified by the US Department of Energy as Zero Energy Ready Homes, guaranteeing minimal utility costs. This fantastic community is situated just 15 minutes from the airport, Summit Medical Center, bustling shopping malls, and delightful restaurants, and only 20 minutes from the vibrant heart of Downtown Nashville. Immerse yourself in superb amenities including a sparkling pool, relaxing cabana, and a playful dog park. The "Adelaide" is a stylish single-family residence featuring 4 bedrooms and 2.5 baths, with an inviting open layout, a versatile loft, and a downstairs primary suite perfect for privacy and convenience. Our included features list is extensive, showcasing elegant 9' ceilings, stunning quartz countertops, chic backsplashes, and sophisticated 42" white cabinets. Hand-selected upgrades by our Design Team elevate the aesthetic and functionality of this home.
- Type:
- Single Family
- Sq.Ft.:
- 2,674
- Status:
- Active
- Beds:
- 4
- Lot size:
- 0.07 Acres
- Year built:
- 2024
- Baths:
- 4.00
- MLS#:
- 2706696
- Subdivision:
- Wembley Park
ADDITIONAL INFORMATION
Now Pre-selling Phase 2 of Wembley Park- Introducing our beloved Victoria plan... now available with 4 bedrooms and two elevations to chose from! Come visit our model home to walk this beautiful plan. Price is shown with Bronze level specs and is sure to please! You will love the vibrant community of Wembley Park where we offer an unmatched fusion of quality and affordability. Prices starting in the 400's and up! We have several lots and plans to chose from and generous included features. Model home is open Wednesdays -Sunday ,11 am -4pm and by appointment always. Have a home to sell? Our agents can help with that too! Now is an incredible time to build! Our builder is offering special rate incentives with our preferred lender. Come see us to learn more!We have move-in ready homes ready now if you need something today. Wembley Park is located within minutes to BNA and all that downtown Nashville has to offer. Explore nearby lakes and shopping as well!
- Type:
- Single Family
- Sq.Ft.:
- 1,481
- Status:
- Active
- Beds:
- 3
- Year built:
- 2024
- Baths:
- 3.00
- MLS#:
- 2698899
- Subdivision:
- Tulip Hills
ADDITIONAL INFORMATION
Newly Released END UNIT Available! Welcome to the "Harding" floorplan at Tulip Hills. Unique to Tulip Hills, all homes will be Certified by the US Department of Energy as Zero Energy Ready Homes ensuring the lowest possible utility bills. Located within 10 minutes of the airport and 20 minutes from Downtown Nashville. The Community will feature a pool, cabana and dog park. This Townhome features 3 bed/2.5 bath plus a garage and patio. This is an END UNIT Designer home with 42" cabinets, iron railings and oak tread stairs. Attic storage. The backyard can be fenced in. For a very limited time, buyers can still make their own Design Selections. We are offering a $10,000 Incentive towards closing costs plus a Refrigerator, washer, dryer & blinds tied to using a Choice Lender for financing.
$417,000
3153 Lake Dr Hermitage, TN 37076
- Type:
- Single Family
- Sq.Ft.:
- 2,105
- Status:
- Active
- Beds:
- 4
- Lot size:
- 0.12 Acres
- Year built:
- 1988
- Baths:
- 4.00
- MLS#:
- 2698423
- Subdivision:
- Fleetwood
ADDITIONAL INFORMATION
BACK ON MARKET - Buyer Not Able to Perform ** Appraised for $420,000 Nov 18th w/out Conditions ** 4 Bedroom / 3.5 Bathroom, Split Level Home on a Cul-de-Sac Lot * Soaring Ceilings, Architectural Interest, Hardwood Floors, LVP - Large Bedroom and Full Bathroom, located on the mid level, offers versatility and flex living space at its best; in-law quarters, home office, or fitness room. Located in Fleetwood, an established neighborhood of Brick Homes, Tree Lined Streets, and the movement of water by Fountains in the community ponds. Conveniently located to EVERYTHING MUSIC CITY - Downtown Nashville, BNA, Nashville Shores Lakeside Resort, Long Hunter State Park, J Percy Priest Lake, and the Hermitage: Home of President Andrew Jackson. Welcome Home to 3153 Lake Dr, Hermitage, TN.
- Type:
- Office
- Sq.Ft.:
- 3,076
- Status:
- Active
- Beds:
- n/a
- Lot size:
- 0.88 Acres
- Year built:
- 1972
- Baths:
- MLS#:
- 2698990
ADDITIONAL INFORMATION
Just minutes from the interstate, this commercial building is fully equipped and ready for a day care operation or can easily be adapted for other business needs, such as a doctor's office. Recently renovated, the property features: 4 bathrooms, 5 classrooms, Mini kitchen, Storage room, Office space. Updates include new drywall, fire alarm system, plumbing, electrical, new toilets and sinks, new A/C unit, and nearly completed floors. The roof is also fairly new! Plus, the property includes an additional lot behind the building, offering even more potential. This versatile space is perfect for launching your next business venture!
- Type:
- Single Family
- Sq.Ft.:
- 2,082
- Status:
- Active
- Beds:
- 3
- Lot size:
- 0.16 Acres
- Year built:
- 2018
- Baths:
- 4.00
- MLS#:
- 2697081
- Subdivision:
- Towering Oaks
ADDITIONAL INFORMATION
Welcome to 2935 Cherrybark Ct, a stunning 3-bedroom, 3.5 bath home located in the heart of Hermitage. Nestled in a quiet cul-de-sac, this awesome home features the perfect blend of comfort, style and convenience. Located just minutes away from shopping, restaurants, I40, Percy Priest Lake and The Greenway, this home is perfect for your growing family. Granite countertops, stainless steel under counter sink, and stainless-steel appliances in the kitchen including a brand-new stove. Hardwood floors though out the first floor. Fire sprinkler system in the whole house. Back deck and fenced in backyard make a fantastic setting for pets. This home is move in ready so don't miss the opportunity to make it your own. New carpet upstairs
- Type:
- Condo
- Sq.Ft.:
- 1,481
- Status:
- Active
- Beds:
- 3
- Lot size:
- 0.03 Acres
- Year built:
- 1973
- Baths:
- 2.00
- MLS#:
- 2696308
- Subdivision:
- Lake Chateau
ADDITIONAL INFORMATION
All one level, Move in Ready. Freshly Painted, 3 bedrooms, 2 baths. Large Primary Bedroom with en-suite. All appliances will remain. SS Appliances. Community features monster-sized clubhouse w/ gym, pool, tennis court, boat/ trailer storage. Easy access to Nashville, Airport, Percy Priest Lake. Large Covered Patio connected to two car covered carport with storage room. The Hoa fee covers water, trash, lawn care, the use of the Pool, club house, tennis courts.
- Type:
- Townhouse
- Sq.Ft.:
- 1,710
- Status:
- Active
- Beds:
- 3
- Lot size:
- 0.02 Acres
- Year built:
- 1973
- Baths:
- 3.00
- MLS#:
- 2695256
- Subdivision:
- Fox Run
ADDITIONAL INFORMATION
SELLER IS OFFERING BUYER CONCESSIONS with a competitive offer! Welcome to your completely renovated townhome in the heart of Hermitage, Tennessee! Updates include a reimagined kitchen with new granite countertops, new appliances including a refrigerator, all new flooring throughout, new fixtures, full interior paint, and new bath vanities. This home features two separate living spaces--one overflowing with natural light from the private patio and is complete with a fireplace for the cozy nights ahead. The primary suite features an ensuite bathroom as well as a private balcony overlooking luscious greenery. Two covered carport spaces with easy access to the private patio. The Fox Run community exhibits well kept landscaping and the community features a pool, tennis/basketball courts, as well as a clubhouse. While secluded and private, you are right around the corner from grocery stores, coffee shops, and restaurants. Only 20 minutes to downtown Nashville and 15 minutes to BNA. Schedule a showing today and see why this new home is perfect for you!
- Type:
- Single Family
- Sq.Ft.:
- 2,550
- Status:
- Active
- Beds:
- 4
- Lot size:
- 0.13 Acres
- Year built:
- 2020
- Baths:
- 3.00
- MLS#:
- 2701187
- Subdivision:
- Magnolia Farms
ADDITIONAL INFORMATION
**Buy this home with a 2.99% interest rate!** Welcome to this stunning home in the highly sought-after Magnolia Farms neighborhood of Hermitage! Featuring a downstairs bedroom and full bath, it's perfect for an in-law suite or guest space. The home boasts designer lighting and custom tile work throughout, offering an elevated aesthetic. The gourmet kitchen is a chef's dream, complete with quartz countertops, gas cooking, and built-in double ovens. Step outside to enjoy an idyllic treed view from the back, providing privacy and serenity. With its thoughtful design and tranquil setting, this home is an ideal retreat in a prime location! Home is UC with a home sale contingency w/ 48 refusal beginning 10/11
- Type:
- Townhouse
- Sq.Ft.:
- 1,216
- Status:
- Active
- Beds:
- 2
- Lot size:
- 0.04 Acres
- Year built:
- 2011
- Baths:
- 3.00
- MLS#:
- 2694779
- Subdivision:
- Villages Of Riverwood
ADDITIONAL INFORMATION
NEW PRICE! Lovely townhome in great community! 2BRs, 2.5BAs, detached GARAGE & private courtyard! This unit has NO carpet & great privacy in front overlooking trees! Great location close to the LAKE, AIRPORT & interstate. Amenities include pool & clubhouse./gym. Don't miss this opportunity...new roof & new water heater.
$659,500
404 Wisteria Ln Hermitage, TN 37076
- Type:
- Office
- Sq.Ft.:
- 1,973
- Status:
- Active
- Beds:
- n/a
- Lot size:
- 0.46 Acres
- Year built:
- 1940
- Baths:
- MLS#:
- 2693179
ADDITIONAL INFORMATION
Charming historic cottage for use as a residence or commercial space, subject to zoning. Beautifully updated while preserving historic character & unique architectural details. Featuring stone fireplace, gleaming hardwood floors, light fixtures, wet bar, tile baths & cedar closets. Meticulously maintained exterior w/ covered side porch + two decks. New siding, insulation. New windows throughout. New fuse box & updated pvc plumbing. 2 large attic spaces + spacious full basement with cellar egress could be built out for additional square footage. Professionally landscaped with irrigation system, paver path & stone mailbox equals lots of curb appeal! Conveniently located just 1block from TriStar Summit, I-40, 10mins to BNA, 5mins to Percy Priest Lake, shopping, dining & more.
- Type:
- Single Family
- Sq.Ft.:
- 1,000
- Status:
- Active
- Beds:
- 3
- Lot size:
- 0.35 Acres
- Year built:
- 1961
- Baths:
- 1.00
- MLS#:
- 2695109
- Subdivision:
- Hermitage Hills
ADDITIONAL INFORMATION
Imagine yourself relaxing on the rocking chair front porch or in the back yard enjoying the beautiful sunset in this well-maintained and lovingly cared for ONE OWNER, BRICK RANCH home in excellent condition on .35 acre corner lot! Very clean home with beautiful knotty pine paneling in kitchen & one bedroom. Ceiling fans in all bedrooms & living room too! Replacement windows with large window in the living room allows tons of natural light inside the home! Smooth ceilings! Stove, refrigerator, microwave & cabinets in garage remain with home! Large 2 car carport, concrete driveway & storage building! Pull down attic access in the garage for extra storage! This home is being sold AS-IS, but is in fabulous condition!
- Type:
- Single Family
- Sq.Ft.:
- 2,040
- Status:
- Active
- Beds:
- 3
- Lot size:
- 0.17 Acres
- Year built:
- 2023
- Baths:
- 3.00
- MLS#:
- 2762023
- Subdivision:
- Deerfield Pointe
ADDITIONAL INFORMATION
Better than NEW! Seller had the brick painted for a more modern look. Street is a cul-de-sac, so no through-traffic. Beautiful ONE-level home built in 2023 and meticulously maintained. Check out the newly fenced back yard that backs up to the tree line for privacy. Covered back patio, PLUS an added patio for entertaining. Open floor plan, coffered living room ceiling, and gas fireplace. Huge kitchen island and quartz countertops throughout this home. Come check out this quiet neighborhood and fall in love!
- Type:
- Townhouse
- Sq.Ft.:
- 1,800
- Status:
- Active
- Beds:
- 3
- Year built:
- 1973
- Baths:
- 3.00
- MLS#:
- 2739849
- Subdivision:
- Lake Chateau
ADDITIONAL INFORMATION
Priced to sell & move in ready! This lovely 3 BD 2 1/2 BA home is perfect for first time home buyers. The front of the home overlooks open green space. Spacious primary suite with walk-in closet. Renovated kitchen with Quartz countertops and pantry. All bedrooms on the same level. Renovated bathrooms. Beautiful flooring. Private patio area - perfect for unwinding at the end of the day and container gardening. All kitchen appliances, washer, dryer and Simplisafe security system included. HVAC 2018, Newer HWH. Community boasts tennis court & swimming pool. Trash pickup and water are included. Great location only minutes to I 40 access, restaurants, shopping, Percy Priest Lake, golf and parks. Short drive to Nashville Airport or all downtown Nashville has to offer. Schedule an appointment and bring your personal design ideas! Seller offering $5000 towards closing costs and/or updates (with acceptable offer)
- Type:
- Single Family
- Sq.Ft.:
- 3,642
- Status:
- Active
- Beds:
- 4
- Lot size:
- 0.35 Acres
- Year built:
- 1985
- Baths:
- 3.00
- MLS#:
- 2691902
- Subdivision:
- St Charles Place
ADDITIONAL INFORMATION
This amazing all brick home that sits on a quite cul-de-sac is waiting on its next owner. This home features the primary bedroom downstairs. It has a great main level office and a huge family room & open kitchen/dining area. Upstairs has 3 large bedroom & a media room that could be the 5 bedroom. There is bonus room over the garage, screened in back porch over looking a level backyard. Lots of space located in the heart of Hermitage. Seeing is believing!
$1,199,900
5544 S New Hope Rd Hermitage, TN 37076
- Type:
- Single Family
- Sq.Ft.:
- 2,589
- Status:
- Active
- Beds:
- 3
- Lot size:
- 5.47 Acres
- Year built:
- 1994
- Baths:
- 3.00
- MLS#:
- 2691521
ADDITIONAL INFORMATION
Welcome to your serene sanctuary, nestled on 5.47 acres of picturesque landscape with this custom-built home offers a blend of modern comfort and natural beauty. Step inside to discover a spacious haven with 10' ceilings gracing the primary bedroom, charming barn doors, the primary bath invites indulgence. Freshness pervades every corner, with new carpeting and paint adorning the bedrooms and bonus room. Embrace outdoor living at its finest with a three-tiered deck, perfect for entertaining. A sparkling above-ground pool, while a covered porch provides respite from the elements. Security and peace of mind are paramount, courtesy of a robust security system ensuring your home is always a safe haven. Conveniently located mere minutes from the shores of Percy Priest Lake, offering endless opportunities for recreation and relaxation. Experience the true beauty of country living without the constraints of an HOA. See "additional features" document below
- Type:
- Townhouse
- Sq.Ft.:
- 1,216
- Status:
- Active
- Beds:
- 2
- Lot size:
- 0.04 Acres
- Year built:
- 2013
- Baths:
- 3.00
- MLS#:
- 2700514
- Subdivision:
- Villages Of Riverwood
ADDITIONAL INFORMATION
Welcome home to Riverbrook Drive. This townhome is well maintained and well loved. Hardwoods throughout the main floor and gently used carpet upstairs. Fenced in backyard space and detached one car garage! Great location with street parking available and walking distance to community amenities. HVAC new in 2023. Fridge new in 2021. Washer and dryer convey.
- Type:
- Townhouse
- Sq.Ft.:
- 1,596
- Status:
- Active
- Beds:
- 3
- Lot size:
- 0.03 Acres
- Year built:
- 2004
- Baths:
- 3.00
- MLS#:
- 2690412
- Subdivision:
- Noel Cove
ADDITIONAL INFORMATION
Welcome home! Beautiful townhome located in the Noel Cove subdivision, just minutes from downtown Nashville, BNA and area greenways. This home has lots of character, open space and natural sunlight. Master bedroom located on the main level and a custom loft that overlooks the open living room. Brand new roof, October 2024.
$349,777
3116 Earhart Rd Hermitage, TN 37076
- Type:
- Single Family
- Sq.Ft.:
- 1,428
- Status:
- Active
- Beds:
- 3
- Lot size:
- 0.47 Acres
- Year built:
- 1947
- Baths:
- 2.00
- MLS#:
- 2689657
- Subdivision:
- N/a
ADDITIONAL INFORMATION
AS SEEN ON HGTV-HOUSE HUNTERS! Welcome to your Nashville retreat—a beautifully renovated home that perfectly balances convenience and tranquility. This charming home offers the best of both worlds: easy access to the vibrant city life and a peaceful haven to unwind after a busy day. This delightful cottage boasts two bedrooms downstairs and an additional versatile loft space to be used as a third bedroom, home office, or recreation area to suit your needs.
Andrea D. Conner, License 344441, Xome Inc., License 262361, [email protected], 844-400-XOME (9663), 751 Highway 121 Bypass, Suite 100, Lewisville, Texas 75067


Listings courtesy of RealTracs MLS as distributed by MLS GRID, based on information submitted to the MLS GRID as of {{last updated}}.. All data is obtained from various sources and may not have been verified by broker or MLS GRID. Supplied Open House Information is subject to change without notice. All information should be independently reviewed and verified for accuracy. Properties may or may not be listed by the office/agent presenting the information. The Digital Millennium Copyright Act of 1998, 17 U.S.C. § 512 (the “DMCA”) provides recourse for copyright owners who believe that material appearing on the Internet infringes their rights under U.S. copyright law. If you believe in good faith that any content or material made available in connection with our website or services infringes your copyright, you (or your agent) may send us a notice requesting that the content or material be removed, or access to it blocked. Notices must be sent in writing by email to [email protected]. The DMCA requires that your notice of alleged copyright infringement include the following information: (1) description of the copyrighted work that is the subject of claimed infringement; (2) description of the alleged infringing content and information sufficient to permit us to locate the content; (3) contact information for you, including your address, telephone number and email address; (4) a statement by you that you have a good faith belief that the content in the manner complained of is not authorized by the copyright owner, or its agent, or by the operation of any law; (5) a statement by you, signed under penalty of perjury, that the information in the notification is accurate and that you have the authority to enforce the copyrights that are claimed to be infringed; and (6) a physical or electronic signature of the copyright owner or a person authorized to act on the copyright owner’s behalf. Failure t
Hermitage Real Estate
The median home value in Hermitage, TN is $449,900. This is higher than the county median home value of $420,000. The national median home value is $338,100. The average price of homes sold in Hermitage, TN is $449,900. Approximately 52.77% of Hermitage homes are owned, compared to 38.85% rented, while 8.39% are vacant. Hermitage real estate listings include condos, townhomes, and single family homes for sale. Commercial properties are also available. If you see a property you’re interested in, contact a Hermitage real estate agent to arrange a tour today!
Hermitage, Tennessee has a population of 39,026. Hermitage is less family-centric than the surrounding county with 27.38% of the households containing married families with children. The county average for households married with children is 28.77%.
The median household income in Hermitage, Tennessee is $66,793. The median household income for the surrounding county is $66,047 compared to the national median of $69,021. The median age of people living in Hermitage is 36.3 years.
Hermitage Weather
The average high temperature in July is 88.9 degrees, with an average low temperature in January of 26.9 degrees. The average rainfall is approximately 49.1 inches per year, with 2.8 inches of snow per year.
