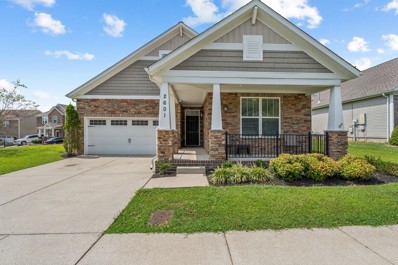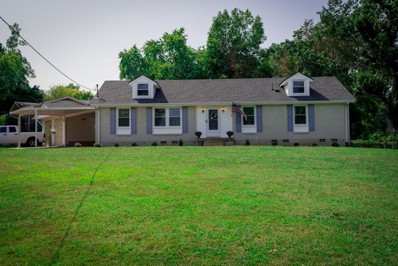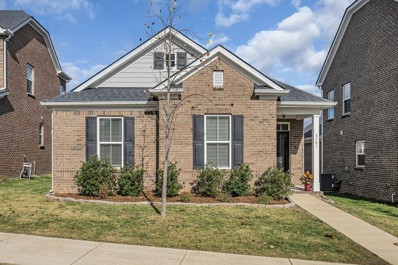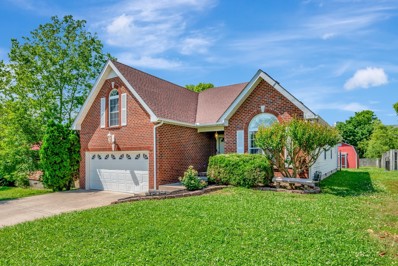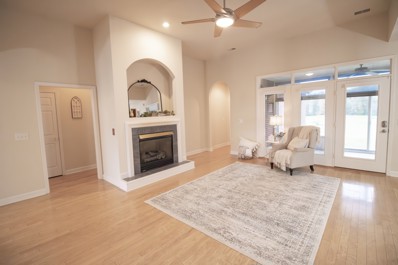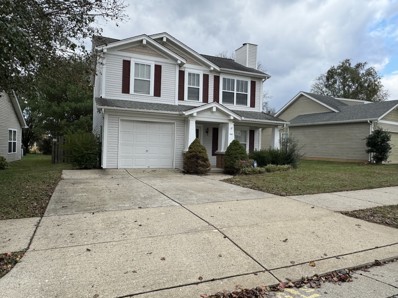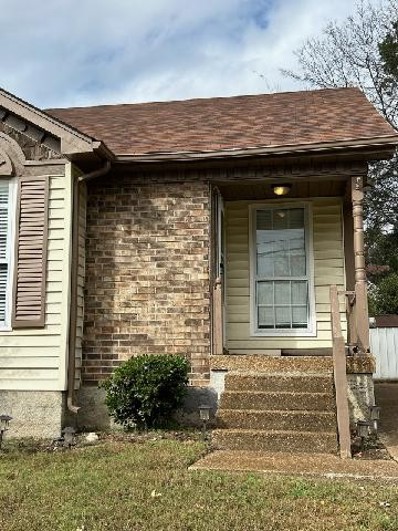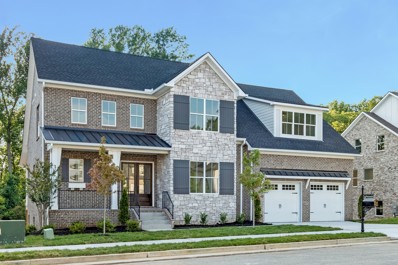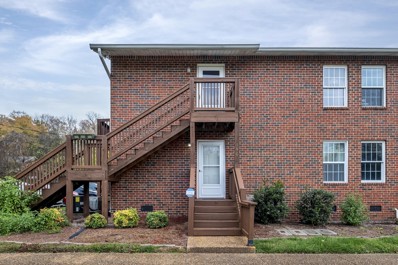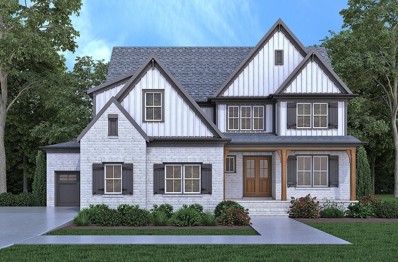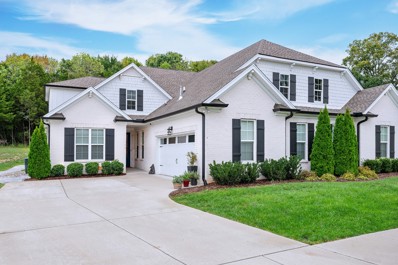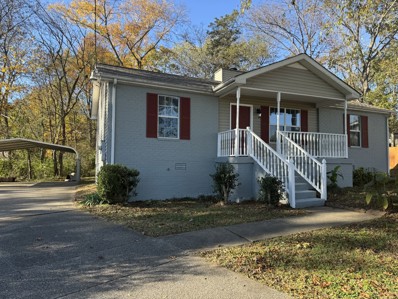Hermitage TN Homes for Rent
- Type:
- Mobile Home
- Sq.Ft.:
- 1,512
- Status:
- Active
- Beds:
- 3
- Lot size:
- 0.42 Acres
- Year built:
- 2005
- Baths:
- 2.00
- MLS#:
- 2767914
- Subdivision:
- Hidden Valley 2
ADDITIONAL INFORMATION
Come enjoy this one owner home! It comes with added privacy and no through traffic, as it sits at the end of the short road. There is also added privacy inside the home, as the bedrooms are zoned, with the owner's suite on the opposite side of the home from the other bedrooms. The kitchen has good counter and cabinet space, plus a pantry. The kitchen also makes a great gathering space with it's extended island with seating. This home is ready for it's new family!
$380,000
1336 Sula Dr Hermitage, TN 37076
- Type:
- Single Family-Detached
- Sq.Ft.:
- 1,691
- Status:
- Active
- Beds:
- 3
- Lot size:
- 0.02 Acres
- Year built:
- 2017
- Baths:
- 3.00
- MLS#:
- 2763737
- Subdivision:
- Tulip Grove
ADDITIONAL INFORMATION
This turn key home in delightful Tulip Grove neighborhood will not disappoint! With 9 foot ceilings, laminate on the main level, granite in the kitchen, bonus space on the landing with primary suite on 2nd level, this house has a casual elegance for your busy lifestyle. The kitchen has plentiful storage and countertop space for all your meal prep. Enjoy your morning coffee on the covered porch. The 2 car garage offers additional storage opportunity. This adorable community has a HOA-covered lawn maintenance, common grounds and dog park. The location cannot be surpassed if you need quick access to the airport & downtown is just moments away with close proximity to the interstate. Get to know your neighbors in this friendly community!
- Type:
- Townhouse
- Sq.Ft.:
- 1,216
- Status:
- Active
- Beds:
- 2
- Lot size:
- 0.04 Acres
- Year built:
- 2009
- Baths:
- 3.00
- MLS#:
- 2762744
- Subdivision:
- Villages Of Riverwood
ADDITIONAL INFORMATION
Discover this move-in ready, charming townhome in a prime location! This beautifully updated home is just 25 minutes from Downtown Nashville, 10 minutes from the airport, and only 5 minutes from Percy Priest Lake. Located in a quiet cul-de-sac, it’s also within minutes of shopping, dining, and outdoor recreation. New roof, new fence line, and new HVAC system (only 3 years old). The spacious living room provides plenty of natural light and has direct access to a private back patio, perfect for relaxing or entertaining. The fenced-in backyard offers additional outdoor space, while the detached one-car garage adds extra storage and convenience. A separate dining room creates an ideal space for meals and gatherings, and the kitchen boasts new stainless steel appliances, granite countertops, a center island, and a generous walk-in pantry. The home features two comfortable bedrooms, each with its own full bath and walk-in closet. Exterior maintenance included in HOA, as well as access to a community clubhouse and pool, making it a low-maintenance option for those seeking a relaxed lifestyle. With its thoughtful updates and prime location, this home is a rare find. Don’t miss out—schedule a tour today!
- Type:
- Single Family
- Sq.Ft.:
- 2,140
- Status:
- Active
- Beds:
- 3
- Lot size:
- 0.24 Acres
- Year built:
- 2013
- Baths:
- 2.00
- MLS#:
- 2761927
- Subdivision:
- Villages Of Riverwood
ADDITIONAL INFORMATION
Main level living in a beautiful established neighborhood. This home features 3 bedrooms and 2 baths in an open-concept design of the great room and kitchen, perfect for modern living and entertaining. The kitchen offers an abundance of cabinets, counter space, sleek stainless steel appliances, and elegant granite countertops. A spacious corner pantry adds to the kitchen's functionality. New flooring was just installed. Upstairs you'll find a versatile bonus room that offers endless possibilities, whether you're looking for a home office, playroom or guest space. Great walk in storage room too. Community pools, clubhouse & trails. Conveniently located near I-40 and a short drive to Nashville with easy access to the city amenities. Seller is offering a one year buyer's home warranty.
$470,000
6013 Elijah Ct Hermitage, TN 37076
Open House:
Sunday, 1/5 2:00-4:00PM
- Type:
- Single Family
- Sq.Ft.:
- 2,166
- Status:
- Active
- Beds:
- 3
- Lot size:
- 0.43 Acres
- Year built:
- 2001
- Baths:
- 3.00
- MLS#:
- 2762316
- Subdivision:
- New Hope Estates
ADDITIONAL INFORMATION
New Year, New Price at 6013 Elijah Ct, a 3 bedroom 2.5 bath home hidden at the end of a cul-de-sac in convenient-to-everything Hermitage, Tennessee! OPEN HOUSE 2-4 SUNDAY 1/5/2025. Key features include: extra large bonus room with closet and door that could be used as an oversized fourth bedroom; Office or play area nook at the top of the stairs; Primary bedroom on main! Since 2016 there have been so many updates: ALL new flooring (LVP and carpet), new HVAC, new roof & gutters (with gutter guards!), new siding, new deck, new water heater, new toilets, refinished ceilings (they're oh-so-smooth!), new light fixtures & dimmer switches, new kitchen faucet, sink, stove, and garbage disposal. It has been so lovingly maintained that it's practically a brand new house! Not to mention, just 5 turns from I-40 and in an established neighborhood with no HOA! All this house needs now is a new owner for its next chapter.
Open House:
Sunday, 1/5 1:00-4:00PM
- Type:
- Single Family
- Sq.Ft.:
- 3,495
- Status:
- Active
- Beds:
- 4
- Lot size:
- 0.36 Acres
- Year built:
- 2022
- Baths:
- 6.00
- MLS#:
- 2762485
- Subdivision:
- Reserve At Aarons Cress
ADDITIONAL INFORMATION
Better Than New! Stunning Custom-Built Home in the Prestigious Community of Aarons Cress. Nestled on a coveted corner lot just under half an acre, this meticulously maintained custom-built brick home with elegant stone accents offers the perfect blend of curb appeal and modern luxury. Completed only two years ago, the property is beautifully landscaped w/ a fenced backyard, & a fully automated irrigation system. With 4 spacious bedrooms, each featuring its own private en-suite bathroom and a powder room on every floor, this home is designed for comfort & convenience. The main level includes a luxurious primary suite & a guest bedroom, ideal for multi-generational living or hosting visitors. The Primary Suite is a true retreat, complete w/ a newly designed glass-enclosed shower, a custom 7-foot soaking tub, & a walk-in closet outfitted w/ custom shelving. The open-concept kitchen is a showstopper, offering exotic countertops, a massive island, farmhouse sink, gas range, under-cabinet lighting, & a walk-in pantry w/ tailored shelving. Whether you're cooking for a crowd or enjoying a quiet meal, the formal dining space is as functional as it is beautiful. Additionally, the home boasts a generously sized attic w/ ample storage space, with potential for future expansion into an additional room. The main living areas feature rich hardwood floors, while the bathrooms are accented with elegant tile work, including ceiling-height shower tiles for a sophisticated touch. Other highlights include a 3-car garage w/ durable epoxy flooring, a cozy gas fireplace, & a cement patio off the back porch—perfect for grilling & entertaining. This smart home is equipped w/ the latest technology, including smart locks, thermostats, light switches, outdoor cameras, and a smart irrigation system. An upgraded ADT alarm system provides enhanced security w/ smoke & carbon monoxide detectors. Dual air conditioning systems & energy-efficient tankless water heater,10-foot ceilings & 8-foot doors .
- Type:
- Single Family
- Sq.Ft.:
- 2,828
- Status:
- Active
- Beds:
- 4
- Year built:
- 2023
- Baths:
- 3.00
- MLS#:
- 2763776
- Subdivision:
- Magnolia Farms
ADDITIONAL INFORMATION
HUGE PRICE IMPROVEMENT KEEP READING TO FIND OUT !!!!! SELLER TO PAY UP TO 10,000 TOWARDS BUYERS CLOSING COST OR PREPAIDS///////. Welcome to this beautifully appointed home located in the desirable Magnolia Farms community, just a short walk to the neighborhood amenities! Featuring 4 spacious bedrooms (3 upstairs and a guest suite on the main level) and 3 full bathrooms, this home offers the perfect blend of style, comfort, and convenience. The open-concept Great Room showcases a stunning shiplap fireplace with a cedar-style mantle, creating a cozy and inviting atmosphere. Hardwood floors flow throughout the main level, complemented by elegant oak tread stairs. The chef’s kitchen boasts under-cabinet lighting, double wall ovens, and a stylish tile backsplash, while the bathrooms and laundry room feature chic tile flooring for easy maintenance. Fresh paint throughout and new upgraded toilets,, The luxurious primary bath offers an oversized tile shower, providing a spa-like experience right at home. Outside, enjoy relaxing on the patio or take advantage of the community’s exceptional amenities, including a pool, cabana, and playground—perfect for family fun and outdoor gatherings. Located just minutes from I-40, Nashville, Percy Priest Lake, and the airport, you’ll enjoy both tranquility and easy access to all the best Nashville has to offer. Don’t miss out on this beautiful home in a prime location!
- Type:
- Single Family
- Sq.Ft.:
- 1,465
- Status:
- Active
- Beds:
- 3
- Lot size:
- 0.45 Acres
- Year built:
- 1967
- Baths:
- 2.00
- MLS#:
- 2761947
- Subdivision:
- Hermitage Hills
ADDITIONAL INFORMATION
Check out this beautifully updated ranch-style home that sits on a huge corner lot featuring both aesthetic and functional upgrades throughout! This open floor plan home has 3 bedrooms, 1.5 baths, an office/play room, mudroom/utility room, and fully renovated kitchen & bathrooms. New flooring, interior paint, interior doors and light fixtures throughout. The renovated kitchen has a modern backsplash, soft close cabinets, stainless appliances and quartz countertops. Exterior features include the large freshly sealed driveway, new deck, and a detached 2 car garage. New Pex plumbing throughout and water line from street. Electric wiring upgraded as well. Fully encapsulated crawlspace with commercial dehumidifier! No HOA!! Amazing location with a short commute to downtown, great local shopping, easy access to the interstate & BNA, and just minutes to the greenway! Call listing agent with any questions!
- Type:
- Single Family-Detached
- Sq.Ft.:
- 2,397
- Status:
- Active
- Beds:
- 6
- Lot size:
- 0.1 Acres
- Year built:
- 2024
- Baths:
- 4.00
- MLS#:
- 2761070
- Subdivision:
- Tulip Hills
ADDITIONAL INFORMATION
The Waverly - offers an open floor plan with guest bedroom & full bathroom down, three bedrooms up, bonus room, extra storage upstairs as well as included covered patio! So many designer features included such as granite or quartz in the kitchen, hard surface flooring, tile in all wet areas, and more! This community has a pool and dog park on site, All appliances included, minutes to I 40/BNA/Percy Priest Lake/Star Commuter train
Open House:
Sunday, 1/5 2:00-4:00PM
- Type:
- Other
- Sq.Ft.:
- 2,174
- Status:
- Active
- Beds:
- 3
- Lot size:
- 0.05 Acres
- Year built:
- 2020
- Baths:
- 3.00
- MLS#:
- 2761057
- Subdivision:
- Magnolia Farms
ADDITIONAL INFORMATION
Fully fenced back yard and patio backs up to deep wooded area; quiet neighborhood with walking paths throughout; master suite, second bedroom and full guest bath on first floor; third bedroom/craft room and full bath on second floor; large master bath; custom master closet by Closets by Design; all quartz kitchen countertops; large island seats four; new appliances; five-burner gas range; all walls and closets with custom satin paint; LED lighting throughout.
- Type:
- Single Family
- Sq.Ft.:
- 1,507
- Status:
- Active
- Beds:
- 3
- Lot size:
- 0.11 Acres
- Year built:
- 2019
- Baths:
- 2.00
- MLS#:
- 2759601
- Subdivision:
- Magnolia Farms
ADDITIONAL INFORMATION
Smaller, efficient and more affordable living near it all! This rare floor plan is highly sought after! All brick in brand new condition built in just 2019! Minutes from BNA, downtown, marina, dining, any shopping! This open concept offers 3 bedrooms, 2 full baths, rear 2 car garage, large kitchen, stainless appliances (fridge, washer and dryer remain), crisp paint lines and hardwoods in the common areas, tile in the bathrooms, large walk in shower in the primary/double vanities, covered back patio and more! Neighborhood pool, abundance of green space, many side walks, and playground! Buyer and buyers agent to verify all pertinent information.
- Type:
- Single Family
- Sq.Ft.:
- 1,982
- Status:
- Active
- Beds:
- 3
- Lot size:
- 0.48 Acres
- Year built:
- 2001
- Baths:
- 2.00
- MLS#:
- 2760507
- Subdivision:
- Tuckers Run
ADDITIONAL INFORMATION
Motivated Seller! New Roof! Pristine and renovated brick home on a large, beautiful lot close to everything - including the Music City Star station. New open kitchen with a spacious light filled dining room that leads to a deck and gorgeous, private back yard perfect for relaxing or entertaining. Beautiful fireplace between the living room and dining room. 2 storage barns - one is complete with electricity- for all of your gardening and hobby activities!
- Type:
- Condo
- Sq.Ft.:
- 2,174
- Status:
- Active
- Beds:
- 3
- Lot size:
- 0.09 Acres
- Year built:
- 2001
- Baths:
- 2.00
- MLS#:
- 2760031
- Subdivision:
- Stoners Glen
ADDITIONAL INFORMATION
This Warm and Cozy ~ BEAUTIFUL ~ *Home Sweet Home* in the Highly Desirable ~ Stoners Glen Community is **Move In Ready** Features include ~ Brand NEW Carpet, Lovely Quartz Countertops w/Custom Backsplash in Kitchen, Stainless Appliances, Open Floor Plan w/ Gorgeous Arches Galore, High Ceilings, TONS of Natural Light, Spacious Bonus Room with Built-in Ceiling Projector for Movie Nights, MASSIVE Walk In Storage, Rocking Chair Front Porch, AMAZING and DREAMY Covered ~ All Seasons ~ Back Porch Sunroom along with additional Patio w/ quick disconnect Feature for Gas Grill ~ ALL overlooking the expansive Green Space outlined by an abundance of Mature Trees. WH < 2 Years Old / HVAC < 4 Years Old / Roof < 8 Years Old. **This Charming and Quiet Community offers Meticulously Maintained Grounds & Exteriors, Underground Utilities, Sidewalks Throughout, A NEIGHBORHOOD GARDEN ~ $20 Annual Fee ~ Begins Late Spring and goes through Late Summer ~ Corn, Green Beans, Squash, Zucchini, Cucumbers, Okra, Tomatoes, Peppers..to name a few! All of this in a Fabulous LOCATION ~ Walking Distance to the Train Station / < 5 min to I-40 / < 15 min to Airport / < 20 minutes to Downtown ~ Close to Shopping / Dining / Local Eateries, Boutiques, Coffee Shops, & Bakeries! Stoners Glen is VERY SPECIAL ~ Truly a Wonderful Place to call HOME with Truly Wonderful Neighbors that feel more like Family! This is THE ONE you have been looking for!
- Type:
- Single Family
- Sq.Ft.:
- 3,781
- Status:
- Active
- Beds:
- 4
- Lot size:
- 0.21 Acres
- Baths:
- 4.00
- MLS#:
- 2759908
- Subdivision:
- Aarons Cress
ADDITIONAL INFORMATION
Aarons Cress Subdivision. The Chadwick plan will be built on one of the last two lots by Grandview Custom Homes. Here is your chance to build your dream home and add your touch. Primary bedroom on main level with a spacious walk in closet. Three bedrooms on second level including a bonus room. Minutes from downtown Nashville and the Nashville Airport. Give me a call ASAP as this is a desirable area. Only Two Lots Available.
- Type:
- Single Family
- Sq.Ft.:
- 1,428
- Status:
- Active
- Beds:
- 3
- Lot size:
- 0.2 Acres
- Year built:
- 2001
- Baths:
- 3.00
- MLS#:
- 2759872
- Subdivision:
- Truxton Park
ADDITIONAL INFORMATION
Charming Home in Prime Location – Ideal for First-Time Buyers or Downsizers! Situated just minutes from shopping and healthcare, this delightful home offers convenience and comfort. The main level features a cozy living room with custom built-in cabinets framing a fireplace with efficient gas logs. The kitchen is spacious, boasting a large sink with garbage disposal, stainless steel appliances, a built-in microwave, and a smooth surface stove. Thoughtfully designed cabinetry includes deep drawers for pots and pans, a pull-out trash/recycling area, and a spacious pantry with easy-to-clean wire shelving. The laundry room is fully equipped with a washer and dryer that will remain with the home, along with a convenient adjoining half bath. Upstairs, you’ll find three generous bedrooms. The primary suite features a walk-in closet and an en-suite bath with a garden tub/shower, a linen closet, and ample vanity space. The secondary bedrooms share a Jack-and-Jill bathroom with a separate shower and toilet area. Additional highlights include a garage with plenty of storage space, a 10'x32' concrete patio in the fully fenced backyard, and a fenced garden area and a storage building. The home is mostly carpet-free, with the exception of the stairs, offering easy maintenance. Don’t miss this wonderful opportunity to own a well-maintained home in an unbeatable location. Schedule your visit today!
$332,000
1524 Market Sq Hermitage, TN 37076
- Type:
- Single Family
- Sq.Ft.:
- 1,285
- Status:
- Active
- Beds:
- 3
- Lot size:
- 0.18 Acres
- Year built:
- 1986
- Baths:
- 2.00
- MLS#:
- 2759775
- Subdivision:
- Jacksons Retreat
ADDITIONAL INFORMATION
Outstanding location, convenient to shopping, I-40, Summit Hospital, Lake and Hermitage Library etc. Great neighborhood and excellent floor plan, large open living/dining area with cozy fireplace, and two back doors with a private entrance to main bedroom. Must see to appreciate, all kitchen appliances, roof is approximately 1 year old, dishwasher is approximately 2 years old.
- Type:
- Single Family
- Sq.Ft.:
- 3,441
- Status:
- Active
- Beds:
- 4
- Lot size:
- 0.24 Acres
- Baths:
- 5.00
- MLS#:
- 2759653
- Subdivision:
- Aarons Cress
ADDITIONAL INFORMATION
Last Opportunity to Own the Coveted Arrington Plan in Aarons Cress!The highly sought-after Arrington plan is available one final time in the prestigious Aarons Cress community! This is your last chance to own a home featuring this popular floor plan, expertly crafted by Grandview Custom Homes in one of the most desirable neighborhoods in the area. The Arrington plan offers the perfect blend of luxury and functionality. The spacious primary suite is conveniently located on the main floor, along with a guest bedroom—ideal for visitors or multi-generational living. Upstairs, you'll find two additional bedrooms, each with its own private bathroom, plus a large bonus room that can be customized to fit your needs. An optional powder room off the bonus room can be added for even more convenience. Designed with entertaining in mind, the open-concept great room flows seamlessly into the kitchen and dining areas, creating an inviting space for family gatherings and social events. These rooms are flooded with natural light and open to a large covered patio, where you could easily add an outdoor fireplace to enhance your outdoor living space. The heart of the home is the chef-inspired kitchen, featuring a spacious island, a gas cooktop, double ovens, stainless steel appliances, custom cabinetry with soft-close doors, a tiled backsplash, and much more. Every detail is designed for both beauty and functionality. Located in the established, upscale community of Aarons Cress in the heart of Hermitage, you'll enjoy the convenience of being just minutes from BNA, local lakes, shopping, hospitals, and the vibrant energy of downtown Nashville. This is one of the last two opportunities to own a home in this gorgeous community—don’t miss out! Grandview Custom Homes is a locally renowned custom home builder known for their exceptional quality, attention to detail, and functional, beautiful designs. With their dedicated team, building your dream home is a truly enjoyable experience.
- Type:
- Condo
- Sq.Ft.:
- 1,073
- Status:
- Active
- Beds:
- 2
- Lot size:
- 0.02 Acres
- Year built:
- 2000
- Baths:
- 2.00
- MLS#:
- 2763878
- Subdivision:
- Brooke Castle
ADDITIONAL INFORMATION
First floor condo in the quiet Brooke Castle community. LVP flooring throughout, gas fireplace in living room, washer and dryer hookup, deck with storage closet, new hot water heater (10/2024), digital thermostat. Refrigerator, washer and dryer conveys. Easy access to I40, 20 minutes from downtown Nashville and less than 10 minutes to Old Hickory and Percy Priest Lakes. Minutes from local restaurants, and shopping.
$405,000
306 S Cameron Ct Hermitage, TN 37076
- Type:
- Single Family
- Sq.Ft.:
- 1,829
- Status:
- Active
- Beds:
- 3
- Lot size:
- 0.15 Acres
- Year built:
- 1989
- Baths:
- 2.00
- MLS#:
- 2758526
- Subdivision:
- Caleb Chase
ADDITIONAL INFORMATION
Welcome home to this charming 3-bedroom, 2-bath property with a versatile bonus room, freshly painted exterior, and modern updates. Inside, you'll find a spacious and inviting living area with a cozy wood-burning fireplace, perfect for relaxing evenings. The kitchen is a chef’s delight, featuring stainless steel appliances, beautiful granite countertops, and ample cabinet space. Both bathrooms have been upgraded with a new bathtub and shower doors, adding a fresh, modern feel. The property also offers plenty of parking, making it convenient for hosting guests. Situated in Hermitage, you’ll enjoy access to the community pool and other amenities. Don’t miss the opportunity to make this your home sweet home!
- Type:
- Townhouse
- Sq.Ft.:
- 1,412
- Status:
- Active
- Beds:
- 2
- Lot size:
- 0.02 Acres
- Year built:
- 2001
- Baths:
- 3.00
- MLS#:
- 2760002
- Subdivision:
- Brookside Park
ADDITIONAL INFORMATION
Price Improvement. Motivated Seller!!! Come take a look at this amazing unit in popular Brookside Park, minutes from Nashville. This property has an open concept and features a single car garage, two bedrooms, three bathrooms, a gas fireplace and an amazing deck overlooking a large area of green space. Newly painted and carpeted upstairs. All appliances remain. Features custom blinds. Up to $3,200 towards closing cost with our preferred lender.
$1,125,000
1632 Stewarts Ferry Pike Hermitage, TN 37076
- Type:
- Single Family
- Sq.Ft.:
- 3,747
- Status:
- Active
- Beds:
- 5
- Lot size:
- 0.64 Acres
- Year built:
- 2024
- Baths:
- 4.00
- MLS#:
- 2761065
- Subdivision:
- Burgess Grove
ADDITIONAL INFORMATION
This stunning new home being built by Frank Batson Homes sits on a peaceful 0.64-acre lot surrounded by trees & backing up to protected woods owned by the Corps of Engineers, offering long-term privacy & no future development. The woods lead to Percy Priest Lake, providing unmatched tranquility & scenic views. Buyers are still able to choose all finishes like cabinets, flooring, countertops, stone, accent walls, appliances, light fixtures, etc.! The home features numerous upgrades as standard, including beautiful hardwood floors throughout the main level, a gourmet kitchen with large island & walk-in pantry, wood beams & a stone fireplace in the family room, & a covered porch with an outdoor fireplace. Additional highlights include quartz countertops in the kitchen & bathrooms, tile floors in the laundry & bathrooms, tile showers, a freestanding tub in the primary bath, custom trim details, and more! The spacious floor plan combines elegance & comfort, with a grand two-story foyer leading to an open family room with a stone fireplace and wood beams. The chef’s kitchen seamlessly flows into the dining area, ideal for both casual meals and entertaining. Large windows fill the home with natural light, enhancing the peaceful atmosphere created by the surrounding trees. Enjoy evenings on the covered back porch by the outdoor brick fireplace. The luxurious primary suite on the main level includes vaulted ceilings, a large walk-in shower, a freestanding tub, and a generous walk-in closet with wood shelving. A second bedroom and full bath on the main level offer added flexibility. The mudroom and laundry room are conveniently located near the three-car garage. Upstairs, there are three additional bedrooms, two bathrooms, and a large bonus room for various uses. Located just minutes from Providence Marketplace, 10 minutes from the airport, and 25 minutes from downtown Nashville, this home offers both privacy and convenience. Don't miss the chance to make it yours!
- Type:
- Single Family
- Sq.Ft.:
- 2,661
- Status:
- Active
- Beds:
- 3
- Lot size:
- 0.06 Acres
- Year built:
- 2020
- Baths:
- 3.00
- MLS#:
- 2760857
- Subdivision:
- The Reserve At Seven Points
ADDITIONAL INFORMATION
Welcome to this stunning all-brick home featuring 3 spacious en suite bedrooms, offering unmatched comfort and privacy for every member of the household. The main-level primary suite adds to the convenience of this thoughtfully designed residence. Nestled on one of the most private and serene lots in the neighborhood, the property also features a beautifully landscaped yard. A paver path seamlessly connects the back patio to the front driveway, while also linking to the neighborhood walking trail—perfect for leisurely strolls and outdoor enjoyment. The open floor plan is ideal for hosting and entertaining, complemented by a whole-house audio speaker system to set the perfect mood for any gathering. Don’t miss the chance to call this exceptional home yours!
- Type:
- Single Family
- Sq.Ft.:
- 1,602
- Status:
- Active
- Beds:
- 3
- Lot size:
- 0.11 Acres
- Year built:
- 1999
- Baths:
- 3.00
- MLS#:
- 2758732
- Subdivision:
- Chesney Glen
ADDITIONAL INFORMATION
Beautiful Chesney Glen Home! 3BR, 2FB, 1/2Bath w/2 car garage. Just painted entire inside including doors and trim new photos now uploaded. New carpet installed and kitchen renovation including painted cabinets, new hardware, sink and granite countertops. Open floor plan with fireplace and large master bedroom w/ensuite bath/shower, walk-in closet. Backyard deck and fenced in yard. Minutes to downtown and close to the Hermitage Train Station. **See phone number in private remarks for contact!
- Type:
- Single Family
- Sq.Ft.:
- 1,374
- Status:
- Active
- Beds:
- 3
- Lot size:
- 0.19 Acres
- Year built:
- 1999
- Baths:
- 2.00
- MLS#:
- 2758442
- Subdivision:
- Chesney Glen
ADDITIONAL INFORMATION
Chesney Glen 3bdrm w/loft space 2bath large backyard home! NEW kitchen renovation! $3,000 Seller credit for closing cost or new carpet (see seller concessions) with acceptable offer. Minutes from the hermitage train station, Northlake Village shopping center, Percy Priest Lake and TriStar Summit Medical. Primary downstairs, new paint and located at end of street in a cut-de-sac. Appliances convey with acceptable offer. **See phone contact info in private remarks. Realtracs for showings. All pertinent info deemed correct but Buyer/Buyer Agent to verify all info.
$367,500
908 Libby Ln Hermitage, TN 37076
- Type:
- Single Family
- Sq.Ft.:
- 1,118
- Status:
- Active
- Beds:
- 3
- Lot size:
- 0.34 Acres
- Year built:
- 1996
- Baths:
- 2.00
- MLS#:
- 2758593
- Subdivision:
- Meadows Of Tulip Grove
ADDITIONAL INFORMATION
PRICE DROP FOR QUICK SALE! Welcome to 908 Libby Lane! Ready to move in home with 3 spacious bedrooms and 2 full baths! This home boasts new roof; new granite countertops in kitchen, marble in bathrooms; New stainless steel appliances; New laminate flooring in living area and hallways, new carpet in bedrooms and new tile in kitchen/dining, bath, utility room; New paint; New HVAC & newer Water Heater. Fireplace, large deck, covered front porch, large shed/workshop in backyard, carport for 2 vehicles, spacious backyard with mature trees. Too many great features to mention!
Andrea D. Conner, License 344441, Xome Inc., License 262361, [email protected], 844-400-XOME (9663), 751 Highway 121 Bypass, Suite 100, Lewisville, Texas 75067


Listings courtesy of RealTracs MLS as distributed by MLS GRID, based on information submitted to the MLS GRID as of {{last updated}}.. All data is obtained from various sources and may not have been verified by broker or MLS GRID. Supplied Open House Information is subject to change without notice. All information should be independently reviewed and verified for accuracy. Properties may or may not be listed by the office/agent presenting the information. The Digital Millennium Copyright Act of 1998, 17 U.S.C. § 512 (the “DMCA”) provides recourse for copyright owners who believe that material appearing on the Internet infringes their rights under U.S. copyright law. If you believe in good faith that any content or material made available in connection with our website or services infringes your copyright, you (or your agent) may send us a notice requesting that the content or material be removed, or access to it blocked. Notices must be sent in writing by email to [email protected]. The DMCA requires that your notice of alleged copyright infringement include the following information: (1) description of the copyrighted work that is the subject of claimed infringement; (2) description of the alleged infringing content and information sufficient to permit us to locate the content; (3) contact information for you, including your address, telephone number and email address; (4) a statement by you that you have a good faith belief that the content in the manner complained of is not authorized by the copyright owner, or its agent, or by the operation of any law; (5) a statement by you, signed under penalty of perjury, that the information in the notification is accurate and that you have the authority to enforce the copyrights that are claimed to be infringed; and (6) a physical or electronic signature of the copyright owner or a person authorized to act on the copyright owner’s behalf. Failure t
Hermitage Real Estate
The median home value in Hermitage, TN is $438,140. This is higher than the county median home value of $420,000. The national median home value is $338,100. The average price of homes sold in Hermitage, TN is $438,140. Approximately 52.77% of Hermitage homes are owned, compared to 38.85% rented, while 8.39% are vacant. Hermitage real estate listings include condos, townhomes, and single family homes for sale. Commercial properties are also available. If you see a property you’re interested in, contact a Hermitage real estate agent to arrange a tour today!
Hermitage, Tennessee has a population of 39,026. Hermitage is less family-centric than the surrounding county with 27.38% of the households containing married families with children. The county average for households married with children is 28.77%.
The median household income in Hermitage, Tennessee is $66,793. The median household income for the surrounding county is $66,047 compared to the national median of $69,021. The median age of people living in Hermitage is 36.3 years.
Hermitage Weather
The average high temperature in July is 88.9 degrees, with an average low temperature in January of 26.9 degrees. The average rainfall is approximately 49.1 inches per year, with 2.8 inches of snow per year.



