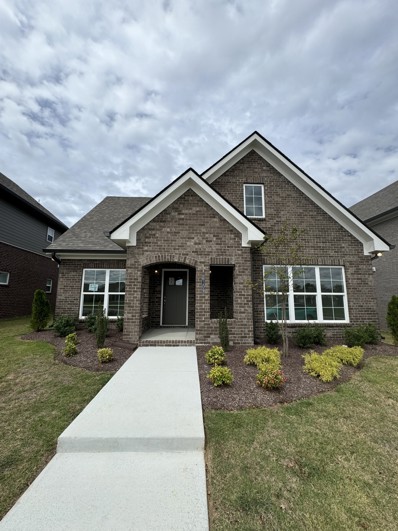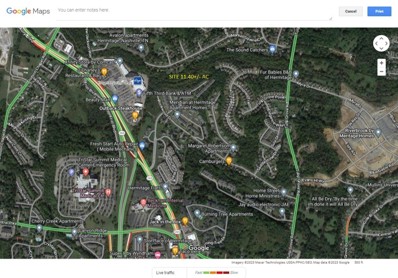Hermitage TN Homes for Rent
- Type:
- Single Family
- Sq.Ft.:
- 2,382
- Status:
- Active
- Beds:
- 3
- Year built:
- 2023
- Baths:
- 3.00
- MLS#:
- 2617539
- Subdivision:
- Parkhaven Community 55+
ADDITIONAL INFORMATION
Welcome to Parkhaven, Nashville's newest 55+ active adult community in Hermitage. This Oakwood plan features the owner's suite + guest bed on main level, open kitchen/den w fireplace, 10x10 office, and 15x12 covered porch w/fireplace. Photos are of a similar Oakwood house. Price on this particular home includes some upgrades as all design choices have been made. We are located minutes from the Airport, Downtown, Lakes, Parks and the Stones River Greenway. Several plans have optional 3rd car garage. Model home open daily at 6015 Parkhaven Blvd., Hermitage, TN 37076.
$3,000,000
1704 Robards Way Hermitage, TN 37076
- Type:
- Land
- Sq.Ft.:
- n/a
- Status:
- Active
- Beds:
- n/a
- Lot size:
- 6.33 Acres
- Baths:
- MLS#:
- 2581835
- Subdivision:
- Tulip Grove Point
ADDITIONAL INFORMATION
Two parcels of land tax map 086 parcels 093.00 & 270.00, approximately 11.40 acres zoned R9 Multifamily with access from Tulip Grove Point & Camden Woods subdivisions, utilities available to be verified by buyer.
Open House:
Saturday, 1/11 10:00-4:00PM
- Type:
- Single Family
- Sq.Ft.:
- 2,382
- Status:
- Active
- Beds:
- 3
- Year built:
- 2022
- Baths:
- 3.00
- MLS#:
- 2451505
- Subdivision:
- Parkhaven Community 55+ Model Home
ADDITIONAL INFORMATION
Welcome to Parkhaven, Nashville's newest 55+ active adult community in Hermitage. This Oakwood plan is our model home and features the owner's suite + guest bed on main level, open kitchen/den, 10x10 office, and 15x12 covered porch w/fireplace. We are located minutes from the Airport, Downtown, Lakes, Parks and the Stones River Greenway. Several plans have optional 3rd car garage. Model home open daily at 6015 Parkhaven Blvd., Hermitage, TN 37076
Andrea D. Conner, License 344441, Xome Inc., License 262361, [email protected], 844-400-XOME (9663), 751 Highway 121 Bypass, Suite 100, Lewisville, Texas 75067


Listings courtesy of RealTracs MLS as distributed by MLS GRID, based on information submitted to the MLS GRID as of {{last updated}}.. All data is obtained from various sources and may not have been verified by broker or MLS GRID. Supplied Open House Information is subject to change without notice. All information should be independently reviewed and verified for accuracy. Properties may or may not be listed by the office/agent presenting the information. The Digital Millennium Copyright Act of 1998, 17 U.S.C. § 512 (the “DMCA”) provides recourse for copyright owners who believe that material appearing on the Internet infringes their rights under U.S. copyright law. If you believe in good faith that any content or material made available in connection with our website or services infringes your copyright, you (or your agent) may send us a notice requesting that the content or material be removed, or access to it blocked. Notices must be sent in writing by email to [email protected]. The DMCA requires that your notice of alleged copyright infringement include the following information: (1) description of the copyrighted work that is the subject of claimed infringement; (2) description of the alleged infringing content and information sufficient to permit us to locate the content; (3) contact information for you, including your address, telephone number and email address; (4) a statement by you that you have a good faith belief that the content in the manner complained of is not authorized by the copyright owner, or its agent, or by the operation of any law; (5) a statement by you, signed under penalty of perjury, that the information in the notification is accurate and that you have the authority to enforce the copyrights that are claimed to be infringed; and (6) a physical or electronic signature of the copyright owner or a person authorized to act on the copyright owner’s behalf. Failure t
Hermitage Real Estate
The median home value in Hermitage, TN is $438,140. This is higher than the county median home value of $420,000. The national median home value is $338,100. The average price of homes sold in Hermitage, TN is $438,140. Approximately 52.77% of Hermitage homes are owned, compared to 38.85% rented, while 8.39% are vacant. Hermitage real estate listings include condos, townhomes, and single family homes for sale. Commercial properties are also available. If you see a property you’re interested in, contact a Hermitage real estate agent to arrange a tour today!
Hermitage, Tennessee has a population of 39,026. Hermitage is less family-centric than the surrounding county with 27.38% of the households containing married families with children. The county average for households married with children is 28.77%.
The median household income in Hermitage, Tennessee is $66,793. The median household income for the surrounding county is $66,047 compared to the national median of $69,021. The median age of people living in Hermitage is 36.3 years.
Hermitage Weather
The average high temperature in July is 88.9 degrees, with an average low temperature in January of 26.9 degrees. The average rainfall is approximately 49.1 inches per year, with 2.8 inches of snow per year.


