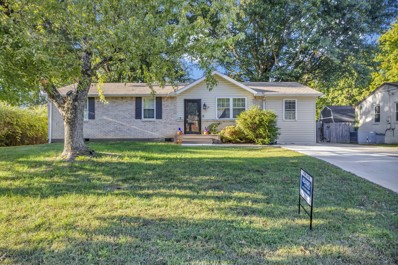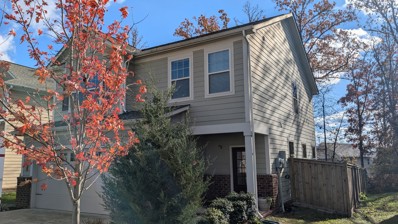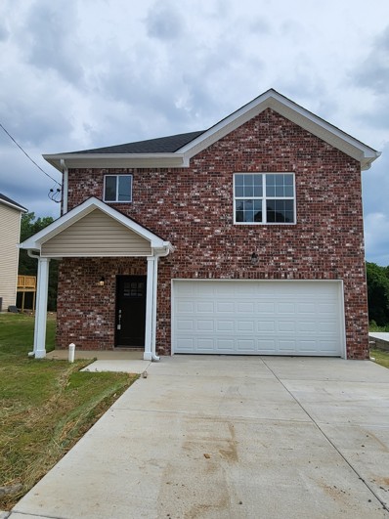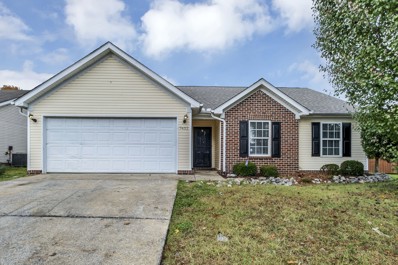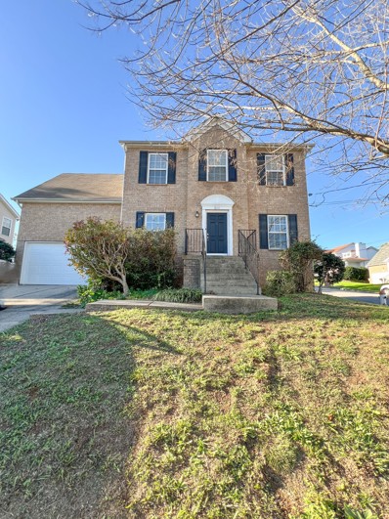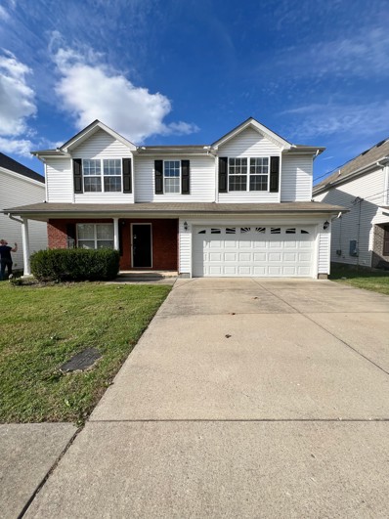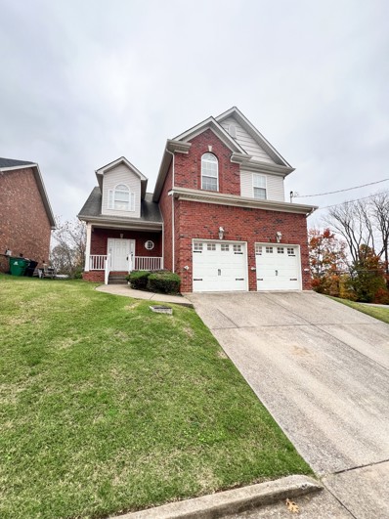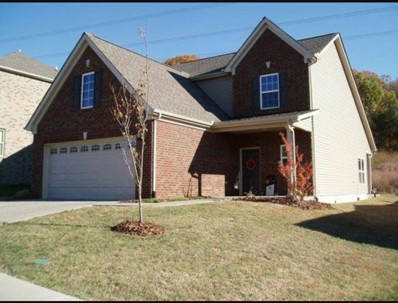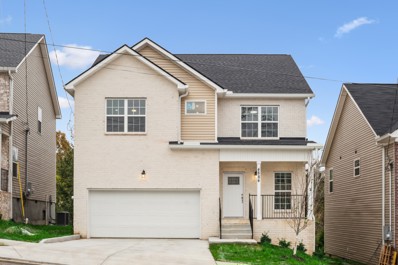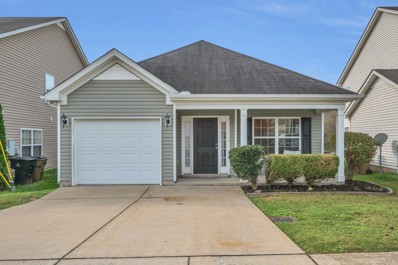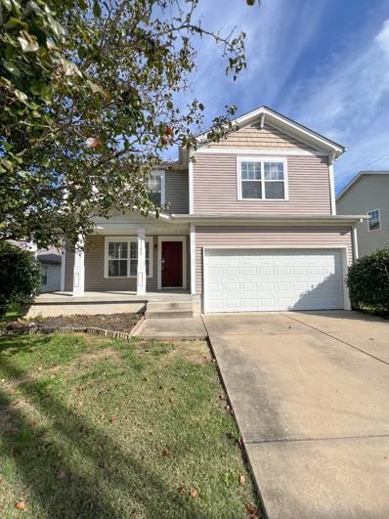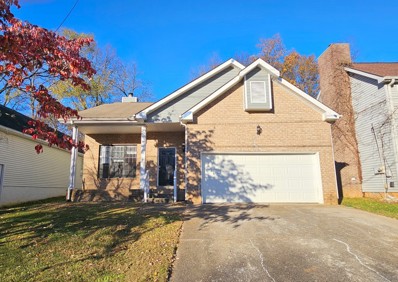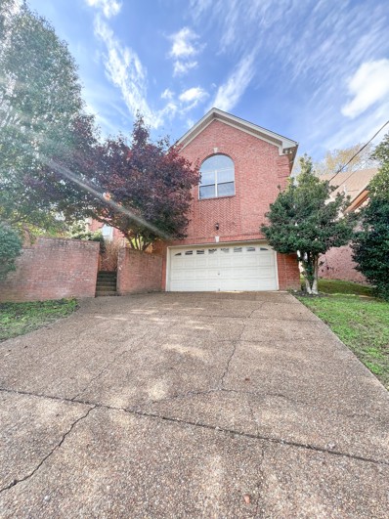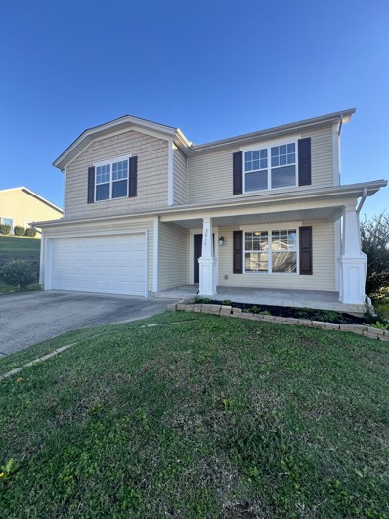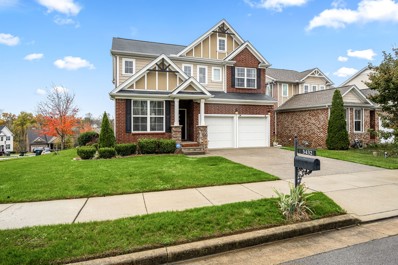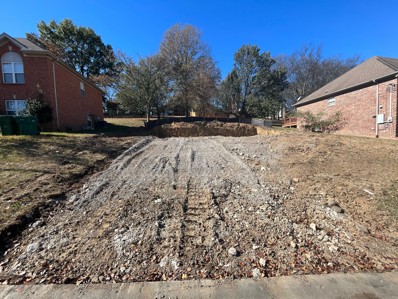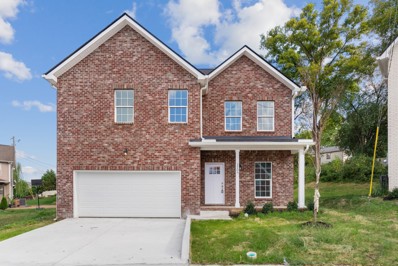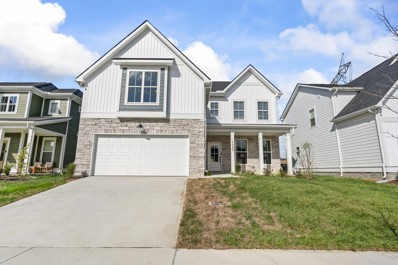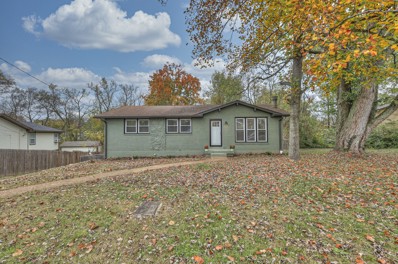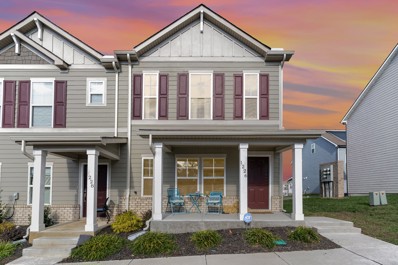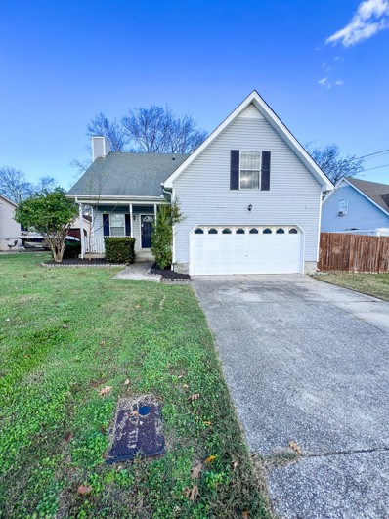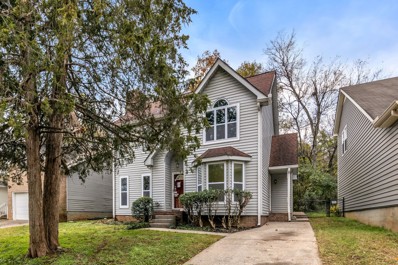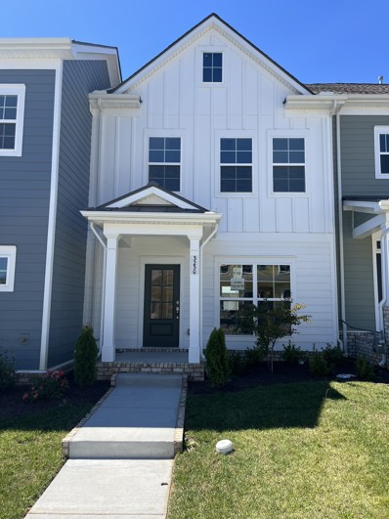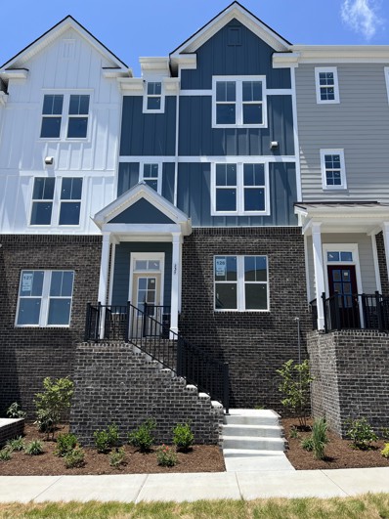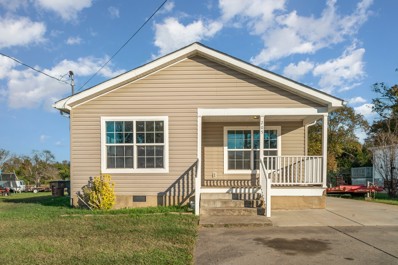Antioch TN Homes for Rent
The median home value in Antioch, TN is $365,000.
This is
lower than
the county median home value of $420,000.
The national median home value is $338,100.
The average price of homes sold in Antioch, TN is $365,000.
Approximately 52.7% of Antioch homes are owned,
compared to 41.15% rented, while
6.15% are vacant.
Antioch real estate listings include condos, townhomes, and single family homes for sale.
Commercial properties are also available.
If you see a property you’re interested in, contact a Antioch real estate agent to arrange a tour today!
$400,000
284 Bart Dr Antioch, TN 37013
- Type:
- Single Family
- Sq.Ft.:
- 1,350
- Status:
- NEW LISTING
- Beds:
- 4
- Lot size:
- 0.3 Acres
- Year built:
- 1972
- Baths:
- 2.00
- MLS#:
- 2763118
- Subdivision:
- Antioch Park
ADDITIONAL INFORMATION
Beautifully renovated 4BD 2BA home. Massive fenced in backyard with nice concrete patio. Open layout. Open concept updated kitchen with island and new appliances. All new plumbing. Electrical has been updated as well. All new flooring. This house has a lot of work and attention to detail to put into it. It’s turn key and a must see home!
$430,000
2176 Postings Pt Antioch, TN 37013
- Type:
- Single Family
- Sq.Ft.:
- 1,867
- Status:
- NEW LISTING
- Beds:
- 3
- Lot size:
- 0.12 Acres
- Year built:
- 2017
- Baths:
- 3.00
- MLS#:
- 2762813
- Subdivision:
- Rolling Hills
ADDITIONAL INFORMATION
Beautiful functional Like NEW home with many nice touches. New carpet, Walk-In shower, Fully fenced backyard, extra tall ceilings, granite countertops, near the new Tanger Outlet Mall. Washer & Dryer included.
$460,000
4872 Terragon Trl Antioch, TN 37013
- Type:
- Single Family
- Sq.Ft.:
- 2,027
- Status:
- NEW LISTING
- Beds:
- 4
- Lot size:
- 0.13 Acres
- Year built:
- 2022
- Baths:
- 3.00
- MLS#:
- 2762858
- Subdivision:
- Aldwych Village
ADDITIONAL INFORMATION
Excellent Investment Opportunity: 4-Bedroom Traditional Home This well-maintained 4-bedroom traditional home is currently rented, providing immediate rental income. With no HOA fees, you can maximize your investment potential.
- Type:
- Single Family
- Sq.Ft.:
- 1,332
- Status:
- NEW LISTING
- Beds:
- 3
- Lot size:
- 0.19 Acres
- Year built:
- 2002
- Baths:
- 2.00
- MLS#:
- 2762774
- Subdivision:
- Villages Of Long Hunter
ADDITIONAL INFORMATION
$335,000
800 Cainbrook Crt Antioch, TN 37013
- Type:
- Single Family
- Sq.Ft.:
- 1,920
- Status:
- NEW LISTING
- Beds:
- 3
- Year built:
- 2001
- Baths:
- 4.00
- MLS#:
- 2762742
- Subdivision:
- Asheford Crossing
ADDITIONAL INFORMATION
Discover the potential in this charming all-brick 3-bedroom, 2.5-bath home! With a solid foundation and plenty of character, this property is ready for you to make it your own. Conveniently located near the brand-new Tanger Outlets, you’ll enjoy easy access to shopping, dining, and entertainment. Whether you’re an investor or a homeowner looking for a place to add your personal touch, this home offers endless possibilities. Don’t miss your chance to create something truly special!
$349,900
9236 Thomason Trl Antioch, TN 37013
- Type:
- Single Family
- Sq.Ft.:
- 1,657
- Status:
- NEW LISTING
- Beds:
- 3
- Lot size:
- 0.13 Acres
- Year built:
- 2009
- Baths:
- 3.00
- MLS#:
- 2762643
- Subdivision:
- Old Hickory Hills
ADDITIONAL INFORMATION
Discover this charming 3-bedroom, 2.5-bath home, perfectly situated just minutes from I-24, Brentwood, and Nolensville. The modern kitchen boasts stunning granite countertops, seamlessly blending style and function. Step outside to enjoy the privacy of the fenced-in backyard, ideal for pets, play, or entertaining. With its prime location and inviting features, this home offers the perfect balance of comfort and convenience.
$364,900
6000 Blue Hole Way Antioch, TN 37013
- Type:
- Single Family
- Sq.Ft.:
- 1,683
- Status:
- NEW LISTING
- Beds:
- 3
- Lot size:
- 0.23 Acres
- Year built:
- 2007
- Baths:
- 3.00
- MLS#:
- 2762530
- Subdivision:
- Blue Hole Pointe
ADDITIONAL INFORMATION
Welcome to this charming 3-bedroom, 2.5-bath home with a versatile bonus room, perfectly situated in a friendly neighborhood! This home offers a spacious layout ideal for comfortable living, with room to grow or work from home. Enjoy the convenience of being just minutes from local schools, vibrant shopping and dining, and the newly opened Tanger Outlets Mall. Commuters will appreciate the easy access to major highways. Don't miss your chance to own this gem in a highly desirable location!
$450,000
6224 Suzy Dr Antioch, TN 37013
- Type:
- Single Family
- Sq.Ft.:
- 2,205
- Status:
- NEW LISTING
- Beds:
- 3
- Lot size:
- 0.18 Acres
- Year built:
- 2014
- Baths:
- 3.00
- MLS#:
- 2762391
- Subdivision:
- Grove At Cane Ridge
ADDITIONAL INFORMATION
You will love coming home to this spacious, inviting single family home in a desirable community with several schools nearby. Head inside and you're greeted by hardwood floors and an abundance of natural light in the cozy living room perfect for hosting intimate gatherings or simply enjoying quiet nights in. This residence offers 3 bedrooms, 2.5 baths, an office nook, and a bonus room. It also boasts a fireplace with switch-controlled gas logs, tiled backsplash, solid cherry cabinets, and wiring for a security system. Plus, a covered back porch and a large 2-car garage. The property backs up to open land, a perfect view for relaxing after a long day. Just a stones throw away from the Tanger Outlet Mall and easy access to downtown Nashville.
$460,000
4884 Terragon Trl Antioch, TN 37013
- Type:
- Single Family
- Sq.Ft.:
- 2,027
- Status:
- NEW LISTING
- Beds:
- 4
- Lot size:
- 0.12 Acres
- Year built:
- 2024
- Baths:
- 3.00
- MLS#:
- 2762855
- Subdivision:
- Aldwych Village
ADDITIONAL INFORMATION
A new construction home with 4 bedrooms, 2 bathrooms, and a half-bath, offering the freedom of no HOA restrictions, presents a versatile and customizable living space. This type of home often features modern architectural designs, energy-efficient features, and open floor plans that maximize natural light. minutes to downtown , airport and shopping
- Type:
- Single Family
- Sq.Ft.:
- 1,210
- Status:
- NEW LISTING
- Beds:
- 3
- Lot size:
- 0.09 Acres
- Year built:
- 2010
- Baths:
- 2.00
- MLS#:
- 2762762
- Subdivision:
- The Preserve At Old Hickory
ADDITIONAL INFORMATION
Adorable home on a Cul de Sac ready to be yours today. One level charmer with brand new HVAC system, and brand new dishwasher. Sellers offering a 1 year full home warranty which covers all appliances, water heater and HVAC system. Carpet in bedrooms. Wood laminate flooring throughout living area and in bathrooms.
- Type:
- Single Family
- Sq.Ft.:
- 2,654
- Status:
- NEW LISTING
- Beds:
- 4
- Lot size:
- 0.18 Acres
- Year built:
- 2008
- Baths:
- 3.00
- MLS#:
- 2762286
- Subdivision:
- Hidden Creek
ADDITIONAL INFORMATION
Discover this spacious home featuring an impressive layout with 4 bedrooms and a versatile loft area, offering nearly 2,700 sq. ft. of living space! The fenced-in backyard provides privacy and is perfect for outdoor enjoyment. Conveniently located near the interstate and shopping, this home also offers access to the nearby Mill Creek Greenway, boasting over 6 miles of beautiful trails for walking, biking, and outdoor adventures. With so much to offer, this home is ready for you to make it your own!
$349,900
4064 Calumet Dr Antioch, TN 37013
- Type:
- Single Family
- Sq.Ft.:
- 1,478
- Status:
- NEW LISTING
- Beds:
- 3
- Lot size:
- 0.1 Acres
- Year built:
- 1989
- Baths:
- 2.00
- MLS#:
- 2762280
- Subdivision:
- Calumet
ADDITIONAL INFORMATION
Located in the growing community of Calumet this home has a vaulted 2 story ceiling in the Living room with skylights providing additional light and a wood burning FP. The Kitchen has solid surface countertops, stainless steel refridgerator with bottom freezer. There are sliding glass doors from the Kitchen/Dining area to the extended patio and backyard for grilling and entertaining. The primary bedroom and bath are located on the main level with 2 bedrooms and a full bath upstairs. The tree lined backyard is fully fenced providing privacy and a feeling of seclusion. (Professional Photos coming soon.)
$374,900
6552 Broken Bow Dr Antioch, TN 37013
- Type:
- Single Family
- Sq.Ft.:
- 2,213
- Status:
- NEW LISTING
- Beds:
- 3
- Lot size:
- 0.19 Acres
- Year built:
- 1999
- Baths:
- 2.00
- MLS#:
- 2762213
- Subdivision:
- Indian Creek Estates
ADDITIONAL INFORMATION
Welcome to this charming all-brick home, offering the perfect canvas for your personal updates! Enjoy the serenity of the peaceful backyard, ideal for relaxing or entertaining. Bonus room could be used as a rec room or a 4th bedroom. Located in a fantastic neighborhood, the HOA covers access to a playground and pickleball courts, adding extra value and fun to your lifestyle. Convenience is key, with Tanger Outlets just under 5 miles away for endless shopping and dining options, plus Publix, Starbucks, and Kroger less than 5 minutes from your doorstep. Don’t miss this opportunity to make this home uniquely yours!
- Type:
- Single Family
- Sq.Ft.:
- 2,364
- Status:
- NEW LISTING
- Beds:
- 3
- Lot size:
- 0.15 Acres
- Year built:
- 2006
- Baths:
- 3.00
- MLS#:
- 2762192
- Subdivision:
- Hidden Creek
ADDITIONAL INFORMATION
Discover the perfect blend of comfort and convenience in this 3-bedroom, 2.5-bathroom home with a bonus room! The spacious eat-in kitchen is ideal for gatherings, while the fully fenced backyard offers a private retreat. Enjoy an active lifestyle with the Mill Creek Greenway and its 6+ miles of trails just steps away. Orchard Bend Park, complete with a playground and soccer fields, is also nearby. The HVAC system in 2019 and a water heater in 2018, providing peace of mind. Located within walking distance of a newly opened school and just 15 miles from downtown Nashville, this home offers both suburban charm and easy city access. Proximity to Interstate 24 adds to the unbeatable convenience. Schedule your showing today and experience all this home has to offer!
$485,000
3432 Turfway Ln Antioch, TN 37013
- Type:
- Single Family
- Sq.Ft.:
- 2,211
- Status:
- NEW LISTING
- Beds:
- 3
- Year built:
- 2015
- Baths:
- 3.00
- MLS#:
- 2761935
- Subdivision:
- Barnes Bend Estates
ADDITIONAL INFORMATION
Welcome this this move-in ready home situated on a corner lot. As you step inside you'll be wowed by the custom judges panelling in foyer & office & hardwood throughout the entire home. Home office includes french doors & closet that could make it a 4th BR. Moving into the living space, enjoy the open floor plan, perfect for hosting & entertaining! This stunning kitchen includes granite countertops, ss appliances, tile backsplash, oversized sink, gas range, & walk-in pantry. a convenient "drop zone" for bags, shoes, & coats. In the living room, grab a book or cup of coffee & cozy up next to the fireplace. Upstairs you'll find a spacious loft/flex area, extra storage closets, & spacious primary suite w/ vaulted ceilings, custom built walk-in closet, tiled shower, & double vanity. Outside enjoy the newly renovated deck w/ privacy wall perfect for entertaining & grilling or walk over to the neighborhood playground & walking trail. Convenient to Lenox Village, Brentwood, Nashville, BNA, parks, schools, shopping, etc.
$189,000
6528 Broken Bow Dr Antioch, TN 37013
- Type:
- Land
- Sq.Ft.:
- n/a
- Status:
- NEW LISTING
- Beds:
- n/a
- Lot size:
- 0.19 Acres
- Baths:
- MLS#:
- 2761882
- Subdivision:
- Indian Creek Estates
ADDITIONAL INFORMATION
Build Ready Lot! All utilities in place, City Water, Public Sewer, Electric and Gas available at street. Indian Creek Estates has many different floor plans and styles you can get inspiration from to select or design your own plans. Get your plans approved by HOA, bring your builder and build your own home to save and build instant equity. HOA Declaration of Covenant & Bylaws attached, Survey attached.
- Type:
- Single Family
- Sq.Ft.:
- 2,210
- Status:
- NEW LISTING
- Beds:
- 4
- Lot size:
- 0.19 Acres
- Year built:
- 2024
- Baths:
- 3.00
- MLS#:
- 2761746
- Subdivision:
- Aldwych Village
ADDITIONAL INFORMATION
New Construction with No HOA!, Beautiful two-story home featuring an open concept family room and kitchen, 4 Bedroom House, 2.5 baths, Granite in a kitchen, Title in wet areas, Separate Shower/Tub in Master Bedroom , Laminate on the first floor, Aldwych Village Subdivision, minutes from Nashville Downtown.
$553,900
7593 Maggie Dr Antioch, TN 37013
- Type:
- Single Family
- Sq.Ft.:
- 2,598
- Status:
- NEW LISTING
- Beds:
- 4
- Year built:
- 2024
- Baths:
- 4.00
- MLS#:
- 2761634
- Subdivision:
- Evergreen Hills
ADDITIONAL INFORMATION
Up to $15k in buyer flex closing credits available!! ~ Our largest Kinsington floor plan ~ This beautiful home features 4 bedrooms 3.5 baths, an office and a bonus room ~ Primary bedroom on main level ~ Granite countertops in kitchen & all bathrooms ~ Stainless steel appliances ~ Soft close cabinets ~ Pantry ~ Large tile master shower ~ Extra large closets ~ Camera doorbell and alarm system ~ Within minutes of Nolensville amenities and close to the new $1 Billion dollar development Century Farms featuring Tanger Outlets.
$430,000
804 Irma Dr Antioch, TN 37013
- Type:
- Single Family
- Sq.Ft.:
- 1,681
- Status:
- NEW LISTING
- Beds:
- 4
- Lot size:
- 0.45 Acres
- Year built:
- 1967
- Baths:
- 2.00
- MLS#:
- 2761497
- Subdivision:
- Debra Heights
ADDITIONAL INFORMATION
Completely renovated 4-bedroom, 2-bathroom home features modern finishes, new lighting, and updated windows and doors. New Samsung appliances, custom vent hood, honed granite countertops, and LVP flooring throughout. The home also has a Google Nest thermostat. The bonus room and 500 sqft garage make this home perfect for families, with tons of storage and a new deck overlooking the lush green backyard. Washer/dryer included. Conveniently located 15 minutes from downtown, 10 minutes from BNA International Airport, and 5 minutes from the new Tanger outlets.
$335,000
1226 Foxton Ln Antioch, TN 37013
- Type:
- Single Family
- Sq.Ft.:
- 1,528
- Status:
- NEW LISTING
- Beds:
- 3
- Year built:
- 2023
- Baths:
- 3.00
- MLS#:
- 2762621
- Subdivision:
- Hamilton Church Manor Townhomes
ADDITIONAL INFORMATION
This 3 beds, 3 full bath, 2 car garage end unit offers the perfect combination of space, comfort, and style. Inside you’ll find each of the three bedrooms provides plenty of space and privacy, and the three full baths ensure everyone has room to get ready with ease. This property is designed for both entertaining and everyday living. The HOA covers water, trash and more making this home not only stylish but also low-maintenance. And that’s not all, Washer and Dryer included! Schedule your tour today and experience everything it has to offer by making this home yours.
$345,000
1920 Treeview Ct Antioch, TN 37013
- Type:
- Single Family
- Sq.Ft.:
- 1,737
- Status:
- NEW LISTING
- Beds:
- 3
- Lot size:
- 0.23 Acres
- Year built:
- 1995
- Baths:
- 3.00
- MLS#:
- 2761742
- Subdivision:
- Peppertree Forest
ADDITIONAL INFORMATION
Come check out this awesome 3 beds + bonus room home all for under $350,000! Get in before Christmas and enjoy the fenced in backyard. This home will not last long. Run don’t walk! Water heater is 2022 and hvac unit is a 2019. Schedule your showing today!
$369,900
4060 Calumet Dr Antioch, TN 37013
- Type:
- Single Family
- Sq.Ft.:
- 1,646
- Status:
- NEW LISTING
- Beds:
- 3
- Lot size:
- 0.1 Acres
- Year built:
- 1989
- Baths:
- 3.00
- MLS#:
- 2761487
- Subdivision:
- Calumet
ADDITIONAL INFORMATION
Beautifully updated 3-bedroom, 2.5-bath home featuring fresh paint, brand-new appliances, and sleek granite countertops. Enjoy the comfort of new flooring throughout, a spacious living room, and a formal dining area perfect for gatherings. The fenced yard provides privacy and space for outdoor activities. This home offers a functional layout with modern touches—ready for you to move in
$384,900
876 Westcott Ln Antioch, TN 37013
- Type:
- Townhouse
- Sq.Ft.:
- 1,259
- Status:
- NEW LISTING
- Beds:
- 3
- Lot size:
- 0.05 Acres
- Year built:
- 2024
- Baths:
- 3.00
- MLS#:
- 2761431
- Subdivision:
- Burkitt Ridge
ADDITIONAL INFORMATION
Better than Renting! Own this 3 Bedroom 2&1/2 Bathroom Nolensville Area Townhome Today! This townhome offers an Open Kitchen with Plenty of Cabinets, Stainless Appliances, and Open Layout! Large Greatroom, Fenced Back Yard and 2 Car Covered Parking with room for 2 additional cars in the driveway. Come in Today to Select Your Interior Finishes!
$439,900
233 Ben Hill Dr Antioch, TN 37013
- Type:
- Townhouse
- Sq.Ft.:
- 1,789
- Status:
- NEW LISTING
- Beds:
- 3
- Lot size:
- 0.03 Acres
- Year built:
- 2024
- Baths:
- 4.00
- MLS#:
- 2761375
- Subdivision:
- Burkitt Ridge
ADDITIONAL INFORMATION
Amazing Views of the Middle Tennessee Hills from this ridge top location! This New Townhome Offers 3 Bedrooms, 2 Full Bathrooms, 2 Half Baths a Flex Room and 2 Car Garage. You will Also Enjoy the Back Deck, Open Entertaining Layout of the Greatroom, Dining and Kitchen on the second level. The Flex Room on the first level is perfect for a home office, music room or guest room. This home is outfitted with the best finishes that include quartz tops throughout, stainless steel appliances, tile shower with a bench seat in the primary suite, tankless water heater and more. Ask about financial incentives!
- Type:
- Manufactured Home
- Sq.Ft.:
- 1,400
- Status:
- NEW LISTING
- Beds:
- 3
- Lot size:
- 0.16 Acres
- Year built:
- 2014
- Baths:
- 2.00
- MLS#:
- 2761501
- Subdivision:
- South Shore
ADDITIONAL INFORMATION
Welcome to this cozy 3-bedroom, 2-bathroom home, perfectly situated in a peaceful Antioch neighborhood. With 1,400 square feet of living space, this home offers an excellent opportunity to create your ideal retreat. Inside, you'll find a spacious layout flooded with natural light, including a large bedroom with bathroom featuring double vanities. Sliding doors lead from the dining area to a side deck, perfect for outdoor entertaining or enjoying your morning coffee. The covered back patio, complete with a ceiling fan, overlooks a serene backdrop of trees, offering privacy and a tranquil escape. The home also boasts a covered front porch, ideal for relaxing and enjoying the quiet surroundings. Conveniently located near shopping, dining, and with easy access to Route 24, this home combines the best of suburban living with urban convenience. Priced to sell, this property is ready for you to add your personal touches and make it your own. Don’t miss this fantastic opportunity to transform this charming home into your perfect space!
Andrea D. Conner, License 344441, Xome Inc., License 262361, [email protected], 844-400-XOME (9663), 751 Highway 121 Bypass, Suite 100, Lewisville, Texas 75067


Listings courtesy of RealTracs MLS as distributed by MLS GRID, based on information submitted to the MLS GRID as of {{last updated}}.. All data is obtained from various sources and may not have been verified by broker or MLS GRID. Supplied Open House Information is subject to change without notice. All information should be independently reviewed and verified for accuracy. Properties may or may not be listed by the office/agent presenting the information. The Digital Millennium Copyright Act of 1998, 17 U.S.C. § 512 (the “DMCA”) provides recourse for copyright owners who believe that material appearing on the Internet infringes their rights under U.S. copyright law. If you believe in good faith that any content or material made available in connection with our website or services infringes your copyright, you (or your agent) may send us a notice requesting that the content or material be removed, or access to it blocked. Notices must be sent in writing by email to [email protected]. The DMCA requires that your notice of alleged copyright infringement include the following information: (1) description of the copyrighted work that is the subject of claimed infringement; (2) description of the alleged infringing content and information sufficient to permit us to locate the content; (3) contact information for you, including your address, telephone number and email address; (4) a statement by you that you have a good faith belief that the content in the manner complained of is not authorized by the copyright owner, or its agent, or by the operation of any law; (5) a statement by you, signed under penalty of perjury, that the information in the notification is accurate and that you have the authority to enforce the copyrights that are claimed to be infringed; and (6) a physical or electronic signature of the copyright owner or a person authorized to act on the copyright owner’s behalf. Failure t
