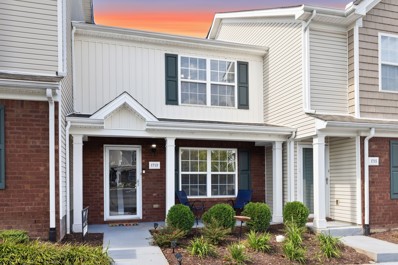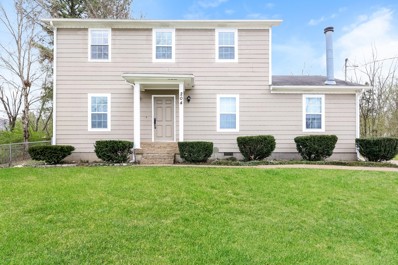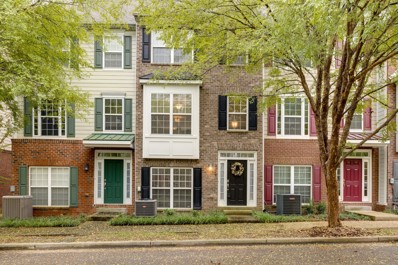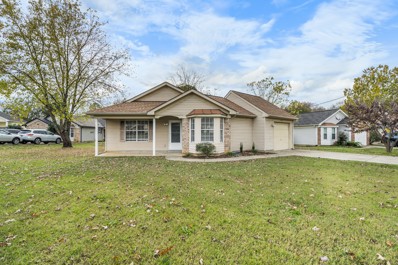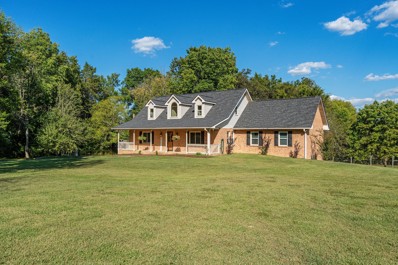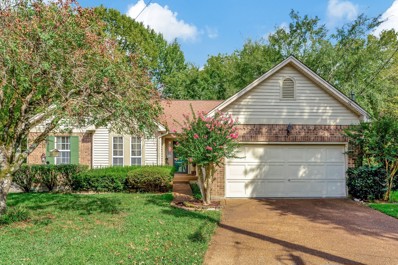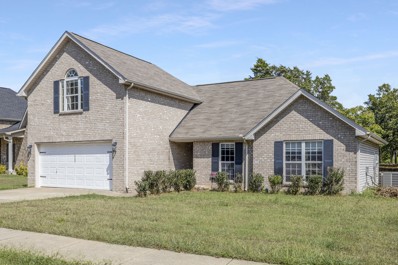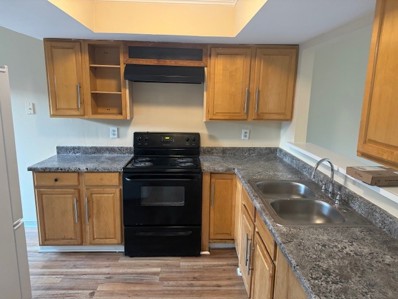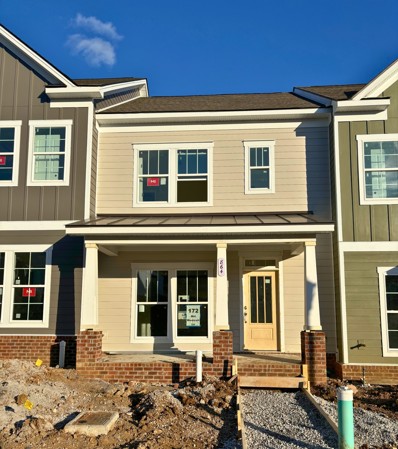Antioch TN Homes for Rent
- Type:
- Single Family
- Sq.Ft.:
- 2,813
- Status:
- Active
- Beds:
- 4
- Lot size:
- 0.14 Acres
- Year built:
- 2004
- Baths:
- 3.00
- MLS#:
- 2744883
- Subdivision:
- Deer Valley
ADDITIONAL INFORMATION
In the city of Cane Ridge , Welcome to this beautifully renovated 4-bedroom, all-brick home, perfect for those seeking both style and space. Step inside to find gleaming hardwood floors throughout, adding warmth and elegance to every room. The newly upgraded kitchen boasts luxurious quartz countertops, a stylish backsplash, and a sleek gas cooktop, making it a chef's dream. All bathrooms are fully tiled, offering a modern and polished look. With a brand new AC system, this home ensures comfort year-round. The expansive living spaces are perfect for entertaining, family gatherings, or simply relaxing. Don't miss this move-in-ready gem! Seller will offer $10,000 towards buyer closing cost .
$305,000
1713 Red Jacket Dr Antioch, TN 37013
- Type:
- Townhouse
- Sq.Ft.:
- 1,224
- Status:
- Active
- Beds:
- 2
- Lot size:
- 0.01 Acres
- Year built:
- 2005
- Baths:
- 3.00
- MLS#:
- 2744283
- Subdivision:
- Barnes Crossing
ADDITIONAL INFORMATION
Stunning Townhome in Barnes Crossing! Discover this beautifully updated townhome featuring a modern kitchen and bathrooms, complete with newer countertops, vanities, fixtures, and flooring. Immaculately maintained, it’s the ideal move-in ready option for first-time homebuyers or savvy investors. Centrally located, this home offers easy access to both Franklin and downtown Nashville, each just 20 minutes away, making it perfect for those who want the best of both worlds. Upstairs, you’ll find two spacious suites, each with their own private bathroom, ensuring comfort and privacy. Enjoy the convenience of nearby grocery stores, retail shops, and easy access to I-65 and I-24. The fenced-in patio offers a peaceful outdoor space with no neighbors behind. Don’t miss out on this gem!
- Type:
- Townhouse
- Sq.Ft.:
- 1,544
- Status:
- Active
- Beds:
- 2
- Lot size:
- 0.03 Acres
- Year built:
- 2024
- Baths:
- 3.00
- MLS#:
- 2744372
- Subdivision:
- Lenox Creekside
ADDITIONAL INFORMATION
Newly built 3 story Townhome only minutes to Brentwood. Close to shopping, only seconds from Lenox Village shops and restaurants and walking trails. Hardwood floors throughout the main living area with an open concept and private patio provide a great space for entertaining. The first floor has a bonus room that would be great for a home office or movie room. Each bedroom has an on-suite bathroom. Primary Bedroom has a double vanity and Tile Shower. Two car garage with additional parking in driveway. This home is truly Move-in ready including all kitchen appliances plus washer and dryer. Preferred Lender, Marshall Parsons - CMG Home Loans, will credit buyer up to $3,700 toward buyer closing costs. Don't wait to make this brand new home in highly desirable location yours today!
- Type:
- Single Family
- Sq.Ft.:
- 1,220
- Status:
- Active
- Beds:
- 3
- Lot size:
- 0.01 Acres
- Baths:
- 3.00
- MLS#:
- 2743449
- Subdivision:
- Canyon Ridge
ADDITIONAL INFORMATION
Tucked away in a peaceful setting off of Edge O Lake Drive, Canyon Ridge is just ½ mile to Murfreesboro Pike for easy access to all of your main commuter routes like Briley Parkway, I-24, and I-40. Plus, there are plenty of shopping and dining options nearby along Bell Road so you don’t have to go far for what you need. You'll also be just 6 miles away from the Nashville International Airport so trips out of town are hassle-free. Downtown Nashville is also just 10 miles from your doorstep when you want to spend the day or night in the city. Or, if you’d rather stay closer to home, you're just minutes to some of the area's newest shops and restaurants like the new Prince's Hot Chicken, Tailgate Brewery, ULTA, Nike, and more at the new Tanger Outlets. Featuring 3 bedrooms, 2 bathrooms, and 1220 square feet of space, these brand-new townhomes give you plenty of space to entertain family and friends. Price reflected is price of home with selections/upgrades already chosen
- Type:
- Single Family
- Sq.Ft.:
- 1,220
- Status:
- Active
- Beds:
- 3
- Lot size:
- 0.01 Acres
- Baths:
- 3.00
- MLS#:
- 2743492
- Subdivision:
- Canyon Ridge
ADDITIONAL INFORMATION
Tucked away in a peaceful setting off of Edge O Lake Drive, Canyon Ridge is just ½ mile to Murfreesboro Pike for easy access to all of your main commuter routes like Briley Parkway, I-24, and I-40. Plus, there are plenty of shopping and dining options nearby along Bell Road so you don’t have to go far for what you need. You'll also be just 6 miles away from the Nashville International Airport so trips out of town are hassle-free. Downtown Nashville is also just 10 miles from your doorstep when you want to spend the day or night in the city. Or, if you’d rather stay closer to home, you're just minutes to some of the area's newest shops and restaurants like the new Prince's Hot Chicken, Tailgate Brewery, ULTA, Nike, and more at the new Tanger Outlets. Featuring 3 bedrooms, 2 bathrooms, and 1220 square feet of space, these brand-new townhomes give you plenty of space to entertain family and friends. This listing reflects the price of an interior unit with our Homesite Special and no u
$374,900
204 New Towne Ct Antioch, TN 37013
- Type:
- Single Family
- Sq.Ft.:
- 1,795
- Status:
- Active
- Beds:
- 3
- Lot size:
- 0.25 Acres
- Year built:
- 1979
- Baths:
- 2.00
- MLS#:
- 2743475
- Subdivision:
- Towne Village Of The Country
ADDITIONAL INFORMATION
This charming 3 Bedroom, 1.5 Bath home is ready for the new owner! The kitchen features granite counter tops, stainless steel appliances, pantry, breakfast nook, Den with fireplace, Large Living Room, Primary Bedroom with 3 closets, Formal Dining, wonderful fenced in back yard, deck and all this on a cul-de-sac. Just minutes from Percy Priest Lake, I-24 HWY, Nashville BNA Airport, downtown Nashville and shopping. This home has had many updates, painted in a neutral gray paint tone. Ready for that new buyer to make it their dream home. 1% Lender Credit Offered with our Preferred Lender Blake Harvey CMG Home Loans 9317031318
- Type:
- Single Family
- Sq.Ft.:
- 1,625
- Status:
- Active
- Beds:
- 3
- Lot size:
- 0.19 Acres
- Year built:
- 1992
- Baths:
- 3.00
- MLS#:
- 2743446
- Subdivision:
- Somerset
ADDITIONAL INFORMATION
Just minutes from Percy Priest Lake! This Spacious 3 Bed/ 2.5 bath Home has an Open Floor Plan and Vaulted Ceiling in the Living Room with a Fireplace, gas logs and Plenty of Natural Light. Master Suite has a soaking tub, separate shower and walk-in closet. House has plenty of storage. Covered front porch and back deck that leads out back to the fenced-in yard. Home is painted in a warm neutral gray color throughout. The kitchen has been updated with white cabinets, stainless steel appliances and granite counter tops, one car garage. The covered front porch is great for those early morning coffees. The back has mature trees and privacy fence. The wood deck is a great place to sit. Conveniently Located! Only Minutes to I-24, M’boro Rd, Airport, Downtown, and Some of Music City’s Trendiest Offerings & Amenities! There’s An Abundance Of Options to Meet Your Shopping Needs. 1% Lender Credit Offered with our Preferred Lender Blake Harvey CMG Home Loans 9317031318
$415,000
7345 Brady Ln Antioch, TN 37013
- Type:
- Single Family
- Sq.Ft.:
- 1,618
- Status:
- Active
- Beds:
- 3
- Lot size:
- 0.12 Acres
- Year built:
- 2020
- Baths:
- 2.00
- MLS#:
- 2749529
- Subdivision:
- Heritage Landing
ADDITIONAL INFORMATION
Welcome to your dream home! This stunning 3-bedroom, 2-bath residence boasts beautiful flooring throughout, creating a warm and inviting atmosphere. The modern finishes elevate each space, while the gourmet kitchen features sleek granite countertops and top-of-the-line stainless steel appliances, perfect for both everyday living and entertaining. Each generously sized bedroom offers ample space and natural light, providing a serene retreat for relaxation. Step outside to discover a spacious patio that overlooks a private, fenced-in backyard—ideal for gatherings, playtime, or simply unwinding in your own outdoor oasis. This home combines comfort and style, making it the perfect place to create lasting memories. Don’t miss out on this incredible opportunity! Drapes shown in master bedroom photos do not convey with home.
$299,990
1841 Shaylin Loop Antioch, TN 37013
- Type:
- Townhouse
- Sq.Ft.:
- 1,348
- Status:
- Active
- Beds:
- 2
- Lot size:
- 0.01 Acres
- Year built:
- 2008
- Baths:
- 3.00
- MLS#:
- 2739709
- Subdivision:
- Barnes Crossing
ADDITIONAL INFORMATION
Welcome to your new home at 1841 Shaylin Loop in Antioch, TN 37013! This is a well-kept, two-bedroom, two and a half bathroom townhome located in a peaceful neighborhood. This open floorplan creates a seamless flow from the kitchen to the living area. All appliances convey including the refrigerator, and washer and dryer. This residence has not one, but two true primary suites each with its own closet and full bathroom. Outside, a gated patio offers privacy and includes additional storage space. Schedule your showing today!
- Type:
- Townhouse
- Sq.Ft.:
- 1,536
- Status:
- Active
- Beds:
- 2
- Lot size:
- 0.03 Acres
- Year built:
- 2008
- Baths:
- 3.00
- MLS#:
- 2740361
- Subdivision:
- Lenox Creekside
ADDITIONAL INFORMATION
Classic townhome w/beautiful upgrades! NEW flooring! NEW lighting! UPDATED kitchen w/SS appliances, NEW tile backsplash, NEW sink & fixtures! Beautiful open living space w/lots of natural light! Impressive Owner's Suite w/vaulted ceiling, double vanity & walk-in closet! Spacious Guest Suite w/full bath! 1st floor FLEX space great for Office, Bonus Rm, Art/Music Rm! 2-car rear entry garage! Convenient, growing location!
- Type:
- Single Family
- Sq.Ft.:
- 2,484
- Status:
- Active
- Beds:
- 4
- Lot size:
- 0.14 Acres
- Year built:
- 2006
- Baths:
- 3.00
- MLS#:
- 2708829
- Subdivision:
- Hidden Creek
ADDITIONAL INFORMATION
Welcome to your dream home! This newly renovated gem features an open floorplan with an oversized great room and separate dining area or family room, perfect for large gatherings. The main level includes a large guest bedroom, full bathroom, and easy access to the attached two-car garage. Enjoy plush new carpeting in all bedrooms, beautifully remodeled bathrooms with updated vanities and fixtures, and a kitchen that wows with sleek cabinetry, ample countertop space, natural stone granite counters, and stainless-steel appliances—including a Samsung smart refrigerator! A versatile loft awaits upstairs, along with a convenient second-floor washer and dryer. Step outside to your private fenced-in backyard, perfect for pets and weekend barbeques, nestled in a quiet charming neighborhood away from the hustle and bustle. The seller is offering concessions toward closing costs or financing incentives through the seller's preferred lender.
$285,000
4444 Stoneview Dr Antioch, TN 37013
- Type:
- Single Family
- Sq.Ft.:
- 1,005
- Status:
- Active
- Beds:
- 2
- Lot size:
- 0.15 Acres
- Year built:
- 1994
- Baths:
- 1.00
- MLS#:
- 2757660
- Subdivision:
- Peppertree Forest
ADDITIONAL INFORMATION
*Charming 2-Bedroom 1-Bathroom Home with attached single car garage in Antioch, TN** OPEN HOUSE THIS WEEKEND 11/23-11/24 1:00-4:00 ** Welcome to this cozy 2-bedroom, 1-bathroom home nestled between Lavergne and Antioch, Tennessee. Perfectly positioned just minutes from major highways, shopping, and dining, this home offers the ideal blend of comfort and convenience. Washer, Dryer, Fridge, and Microwave all convey with the property.
- Type:
- Townhouse
- Sq.Ft.:
- 1,923
- Status:
- Active
- Beds:
- 3
- Lot size:
- 0.03 Acres
- Year built:
- 2008
- Baths:
- 4.00
- MLS#:
- 2745549
- Subdivision:
- Lenox Creekside
ADDITIONAL INFORMATION
New everything! Just rebuilt after a house fire that started in one of the neighboring units.This unit has been stripped down to the studs and then some. New floors,windows,cabinets,roof,hvac,sinks,tubs,tile,drywall,electric,etc. This is a very unique opportunity to own a new townhome in a well established area. The unique floor plan offers a bathroom in every bedroom, a flex room on the bottom floor, 2 walk in storage areas, 2 car garage, large deck and plenty of parking for your guests. The community is convenient to Brentwood, Nashville, Coolsprings, Nolensville, and Franklin.
$950,000
110 Gloryland Ln Antioch, TN 37013
- Type:
- Single Family
- Sq.Ft.:
- 3,071
- Status:
- Active
- Beds:
- 3
- Lot size:
- 7 Acres
- Year built:
- 1996
- Baths:
- 4.00
- MLS#:
- 2708788
- Subdivision:
- 7 Acres
ADDITIONAL INFORMATION
Mini farm that has three barns (one is horse barn with 2 stables and tack room) chicken house and is fenced and cross fenced. Beautiful wide plank hardwood floors throughout entire house, Great Rm with vaulted ceiling and built-in bookcase/entertainment center. Large foyer area upstairs is great for children computer room. Finished basement area would make nice in-law/teenager living area.
$1,200,000
5882 Cane Ridge Rd Antioch, TN 37013
- Type:
- Land
- Sq.Ft.:
- n/a
- Status:
- Active
- Beds:
- n/a
- Lot size:
- 8.25 Acres
- Baths:
- MLS#:
- 2708067
ADDITIONAL INFORMATION
Attention Investor & Developers. Great potential for multi-family development. Also It is already been perc for septic tank and ready to build your dream house. Very convenient location. Close to I-24 and all major shopping.
- Type:
- Single Family
- Sq.Ft.:
- 1,550
- Status:
- Active
- Beds:
- 3
- Lot size:
- 0.28 Acres
- Year built:
- 1987
- Baths:
- 2.00
- MLS#:
- 2707355
- Subdivision:
- Somerset
ADDITIONAL INFORMATION
BRAND NEW HVAC SYSTEM in this fabulous 1 level home with 3 BR, 2 BA. Large LR with vaulted ceiling and FP, spacious master. Lots of windows looking out to park-like backyard. Roof is 6 yrs old and HVAC is 3 months old. Located on cul de sac & has a beautiful backyard with lots of trees & privacy. Backs up to Corp of Engineers property. Lg deck for entertaining. 3 min to lake, 5 min to Tanger mall, close to I40 and I24. 20 min from downtown Nashville & 10 Min from airport!
- Type:
- Single Family
- Sq.Ft.:
- 1,857
- Status:
- Active
- Beds:
- 3
- Lot size:
- 0.19 Acres
- Year built:
- 2006
- Baths:
- 3.00
- MLS#:
- 2707009
- Subdivision:
- Estates Of Hickory Woods
ADDITIONAL INFORMATION
Beautiful soaring and light filled! Gleaming hardwoods! Lovely fireplace. Great bonus room! This house is immaculate and ready for you to move right in. Wonderful neighborhood. Large yard! Don't miss this one!
- Type:
- Single Family
- Sq.Ft.:
- 2,123
- Status:
- Active
- Beds:
- 3
- Lot size:
- 0.11 Acres
- Year built:
- 2021
- Baths:
- 3.00
- MLS#:
- 2747646
- Subdivision:
- Clover Glen
ADDITIONAL INFORMATION
Up to 1% LENDER CREDIT NOW AVAILABLE if you use approved lender. Welcome to your dream home in the desirable Clover Glen neighborhood! This beautifully maintained 3-bedroom, 2.5-bath residence boasts an inviting open floor plan with plenty of natural light making it perfect for family living and entertaining. Located on a quiet street, this home is in easy walking distance to the neighborhood resort-like pool and club house. The side patio offers plenty of space to relax and unwind while the kids or dogs play in the fenced in yard. This prime location strikes the perfect balance between suburban comfort and proximity to city amenities. Downtown Nashville, Murfreesboro, Nolensville and Brentwood are all just a 20-minute drive away, making it easy to access dining, shopping, and entertainment options.
$217,000
9 Sycamore Ct Antioch, TN 37013
- Type:
- Townhouse
- Sq.Ft.:
- 1,501
- Status:
- Active
- Beds:
- 3
- Lot size:
- 0.02 Acres
- Year built:
- 1974
- Baths:
- 3.00
- MLS#:
- 2706671
- Subdivision:
- Hickory Hollow
ADDITIONAL INFORMATION
~Partially renovated 3 bed 2.5 bath unit with new flooring and paint throughout~Cozy fireplace in living room~HOA currently doing exterior renovations to replace roofs, gutters, siding and other needed exterior maintenance throughout the community~Special $10,000 per unit HOA assessment in place~This townhouse stands out with its potential for further renovation, allowing you to add personal touches and build equity~Recent rental pricing for similar units in the area range from $1450 to $1650/month~Residents will enjoy the proximity to Mill Creek Greenway which is perfect for morning jogs or evening walks, restaurants, and shopping at the new Tanger Outlets~
$489,000
34 Tusculum Rd Antioch, TN 37013
- Type:
- Single Family
- Sq.Ft.:
- 2,688
- Status:
- Active
- Beds:
- 5
- Lot size:
- 0.21 Acres
- Year built:
- 1976
- Baths:
- 3.00
- MLS#:
- 2706364
- Subdivision:
- Lane Estates
ADDITIONAL INFORMATION
Expertly renovated!! Fantastic all brick Ranch with walkout basement great for multi-generational living,NEW roof, New windows, New HVAC, new plumbing, this is truly a rare find with this much sqft in this area, 5 bedroom 3 full baths, nearly 2,700 sqft. a beautiful partial kitchens downstairs, two WD connection great areas, Property have been renovated down to the studs, minutes from I24 and I65, 15 minutes to Downtown Nashville, and Nashville International Airport. all permits are with Metro Codes office, go check it out before it is GONE! Call Shay at 615-428-7916
$383,875
864 Westcott Ln Antioch, TN 37013
- Type:
- Townhouse
- Sq.Ft.:
- 1,181
- Status:
- Active
- Beds:
- 2
- Lot size:
- 0.05 Acres
- Year built:
- 2024
- Baths:
- 3.00
- MLS#:
- 2705943
- Subdivision:
- Burkitt Ridge
ADDITIONAL INFORMATION
The Morgan townhome offers a thoughtfully designed layout with 2 bedrooms, 2.5 baths, and a 2-car carport. The main level features an open-concept great room and kitchen, ideal for entertaining and everyday living. Upstairs, you’ll find two generously sized owner’s suites, each with its own private bath and walk-in closet, providing a perfect retreat. Plus, this townhome is conveniently located within walking distance of the playground and mailboxes, adding to its appeal.
$519,900
2008 Ruby Mae Dr Antioch, TN 37013
- Type:
- Single Family
- Sq.Ft.:
- 1,819
- Status:
- Active
- Beds:
- 3
- Lot size:
- 0.13 Acres
- Year built:
- 2024
- Baths:
- 2.00
- MLS#:
- 2705851
- Subdivision:
- Burkitt Ridge
ADDITIONAL INFORMATION
The Lipscomb LX offers one-level living with 3 bedrooms, 2 baths, and an attached 2-car garage. This distinctive home has an open living area, a kitchen island, and a fireplace in the great room. The primary suite boasts a large walk-in shower, a vanity with two sinks, and roomy walk-in closet. This Lipscomb LX comes with a spacious back porch, and a front porch facing a flourishing tree line.
$450,000
5433 Skip Jack Dr Antioch, TN 37013
- Type:
- Single Family
- Sq.Ft.:
- 3,011
- Status:
- Active
- Beds:
- 4
- Lot size:
- 0.27 Acres
- Year built:
- 2006
- Baths:
- 3.00
- MLS#:
- 2706416
- Subdivision:
- Lakeside Cove At Percy Priest
ADDITIONAL INFORMATION
Large Family Home in desired neighborhood, located on a quiet Cul-de sac that backs to the lake. Easy access to boat ramps, marina restaurants, shopping, and tons of Parks and Recreation. Private backyard with park setting and raised bed garden, ready for you to grow your harvest. Well maintained with incredibly low utility bills thanks to the windows and thick plantation blinds. Massive Kitchen with numerous cabinets. 1 Large Bedroom with full bath on main level with owner's suite located on the 2nd Floor and includes a built-out addition that could be an office, private living area, baby room, or even be closed off and made to be a super large closet or 5th bedroom! Roof, 5 years new with 25 yr warranty, HVAC- replaced 4 years ago and hot water heater was replaced 5 years ago. Extra Space in the garage and the driveway could accommodate 4-6 extra cars for your gatherings. Easy access to the airport! Smack dab in the middle of I-40 or I-24 makes this an excellent Location!
$495,000
3546 Four Leaf Way Antioch, TN 37013
- Type:
- Single Family
- Sq.Ft.:
- 2,247
- Status:
- Active
- Beds:
- 3
- Lot size:
- 0.11 Acres
- Year built:
- 2020
- Baths:
- 3.00
- MLS#:
- 2705520
- Subdivision:
- Clover Glen
ADDITIONAL INFORMATION
Nestled in the heart of Cane Ridge, the Clover Glen community is just minutes from I-24, with easy access to Brentwood and Nolensville. Conveniently located near local shopping, including the newly opened Tanger Outlets of Nashville, and a variety of dining options. The community also boasts a refreshing pool for residents to enjoy. On the main floor, the large kitchen island seamlessly connects to the open concept dining and living areas, creating the ideal setting for gatherings. Enjoy a roomy game room and versatile loft space on the upper level, perfect for entertainment or relaxation. Unwind in the expansive primary suite, featuring a private ensuite bathroom and a generous walk-in closet. The second floor also offers two more bedrooms and an additional full bathroom.
$396,000
6017 Monroe Xing Antioch, TN 37013
- Type:
- Single Family
- Sq.Ft.:
- 1,992
- Status:
- Active
- Beds:
- 3
- Lot size:
- 0.19 Acres
- Year built:
- 1999
- Baths:
- 3.00
- MLS#:
- 2703952
- Subdivision:
- Asheford Crossing
ADDITIONAL INFORMATION
Beautiful 2-story home with an open, spacious floor plan, located in a highly desirable community. The kitchen features stainless steel appliances, perfect for cooking and entertaining. Step outside to a private, fenced backyard with a large deck, ideal for outdoor gatherings. With a prime location close to everything, this home offers the perfect blend of style, comfort, and convenience. A must-see!
Andrea D. Conner, License 344441, Xome Inc., License 262361, [email protected], 844-400-XOME (9663), 751 Highway 121 Bypass, Suite 100, Lewisville, Texas 75067


Listings courtesy of RealTracs MLS as distributed by MLS GRID, based on information submitted to the MLS GRID as of {{last updated}}.. All data is obtained from various sources and may not have been verified by broker or MLS GRID. Supplied Open House Information is subject to change without notice. All information should be independently reviewed and verified for accuracy. Properties may or may not be listed by the office/agent presenting the information. The Digital Millennium Copyright Act of 1998, 17 U.S.C. § 512 (the “DMCA”) provides recourse for copyright owners who believe that material appearing on the Internet infringes their rights under U.S. copyright law. If you believe in good faith that any content or material made available in connection with our website or services infringes your copyright, you (or your agent) may send us a notice requesting that the content or material be removed, or access to it blocked. Notices must be sent in writing by email to [email protected]. The DMCA requires that your notice of alleged copyright infringement include the following information: (1) description of the copyrighted work that is the subject of claimed infringement; (2) description of the alleged infringing content and information sufficient to permit us to locate the content; (3) contact information for you, including your address, telephone number and email address; (4) a statement by you that you have a good faith belief that the content in the manner complained of is not authorized by the copyright owner, or its agent, or by the operation of any law; (5) a statement by you, signed under penalty of perjury, that the information in the notification is accurate and that you have the authority to enforce the copyrights that are claimed to be infringed; and (6) a physical or electronic signature of the copyright owner or a person authorized to act on the copyright owner’s behalf. Failure t
Antioch Real Estate
The median home value in Antioch, TN is $365,000. This is lower than the county median home value of $420,000. The national median home value is $338,100. The average price of homes sold in Antioch, TN is $365,000. Approximately 52.7% of Antioch homes are owned, compared to 41.15% rented, while 6.15% are vacant. Antioch real estate listings include condos, townhomes, and single family homes for sale. Commercial properties are also available. If you see a property you’re interested in, contact a Antioch real estate agent to arrange a tour today!
Antioch, Tennessee has a population of 95,717. Antioch is more family-centric than the surrounding county with 37.36% of the households containing married families with children. The county average for households married with children is 28.77%.
The median household income in Antioch, Tennessee is $61,801. The median household income for the surrounding county is $66,047 compared to the national median of $69,021. The median age of people living in Antioch is 31.5 years.
Antioch Weather
The average high temperature in July is 89.1 degrees, with an average low temperature in January of 26.6 degrees. The average rainfall is approximately 49.2 inches per year, with 3.8 inches of snow per year.

