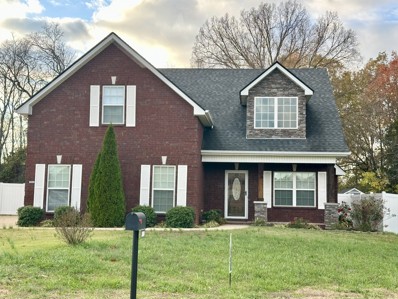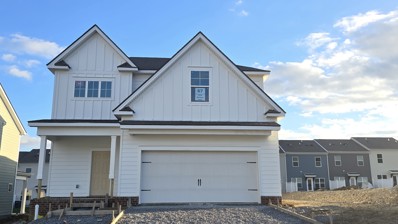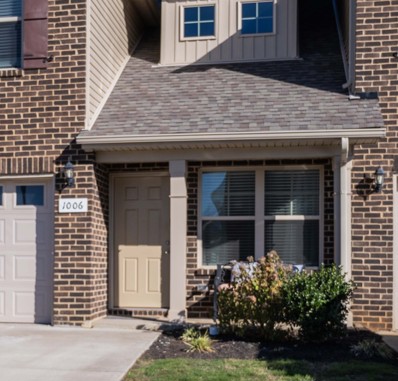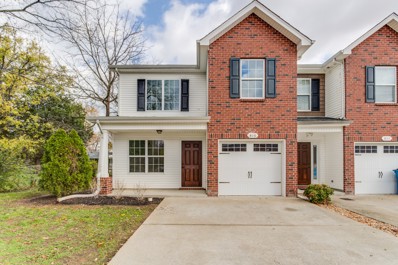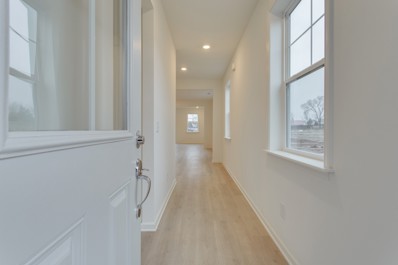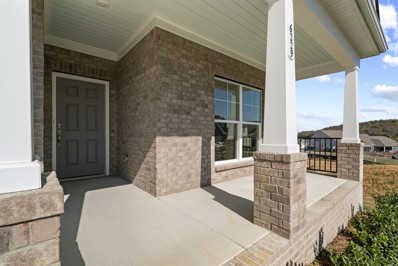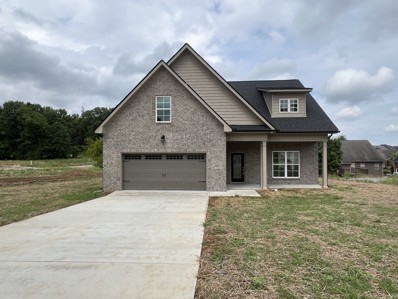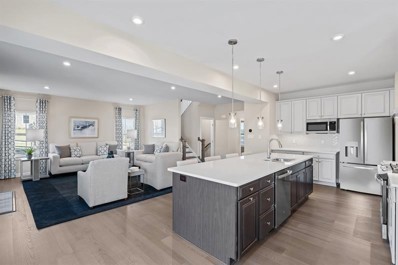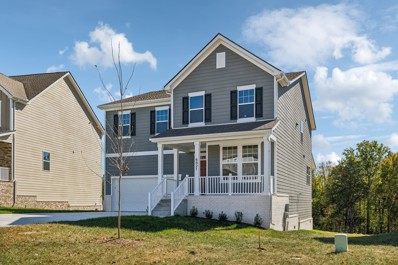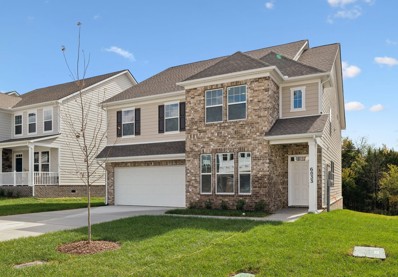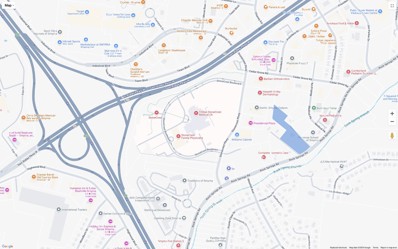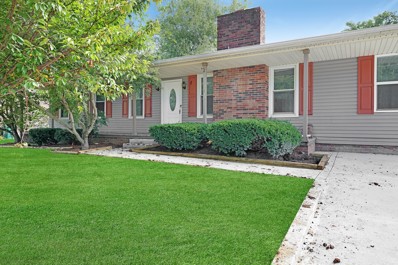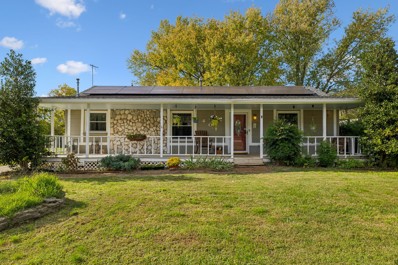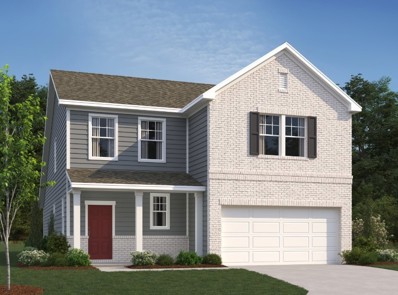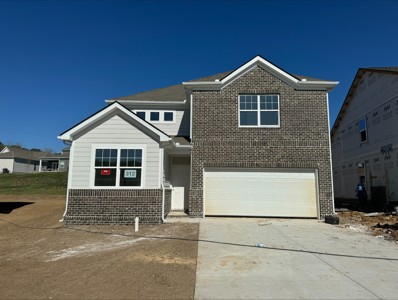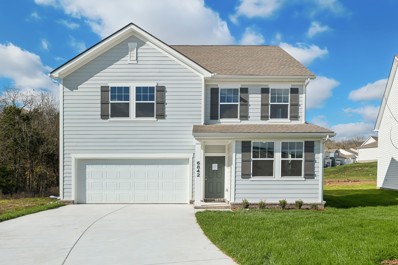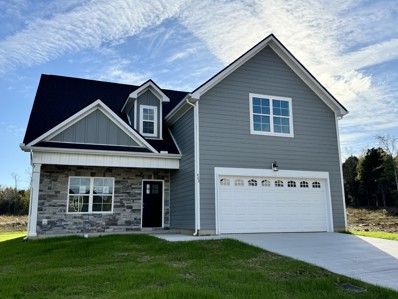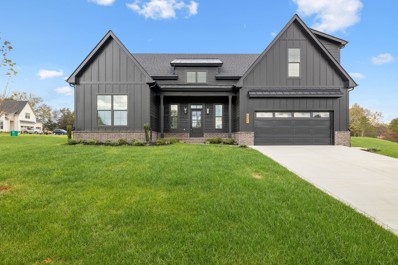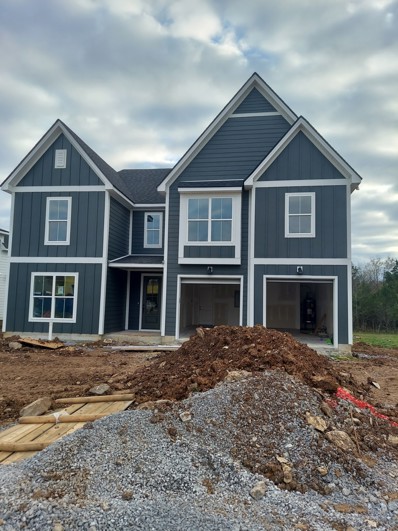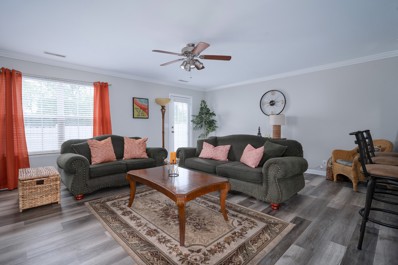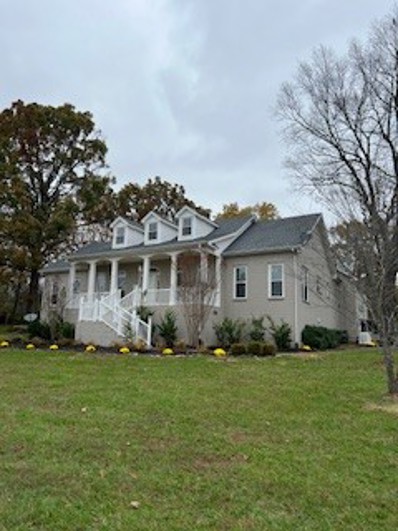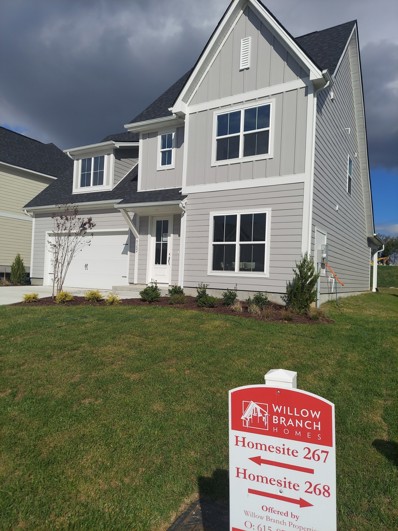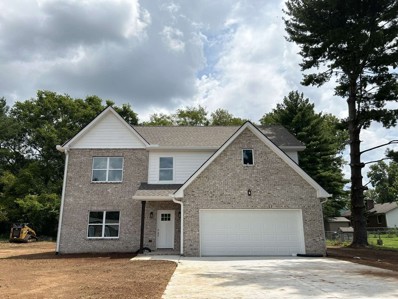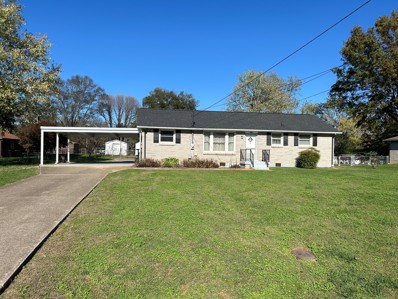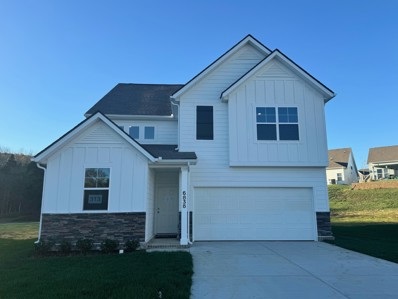Smyrna TN Homes for Rent
The median home value in Smyrna, TN is $450,990.
This is
higher than
the county median home value of $391,800.
The national median home value is $338,100.
The average price of homes sold in Smyrna, TN is $450,990.
Approximately 52.9% of Smyrna homes are owned,
compared to 42.34% rented, while
4.76% are vacant.
Smyrna real estate listings include condos, townhomes, and single family homes for sale.
Commercial properties are also available.
If you see a property you’re interested in, contact a Smyrna real estate agent to arrange a tour today!
$569,900
8800 Cole St Smyrna, TN 37167
- Type:
- Single Family
- Sq.Ft.:
- 2,453
- Status:
- NEW LISTING
- Beds:
- 4
- Lot size:
- 0.55 Acres
- Year built:
- 2014
- Baths:
- 3.00
- MLS#:
- 2763106
- Subdivision:
- Victoria Park
ADDITIONAL INFORMATION
Beautiful one-owner model home located on corner lot in Victoria Park with fenced backyard. Primary suite on the main level; 4 Bedrooms 2.5 Baths plus Loft overlooking Living Room and Bonus Room over attached 2 car garage with one step into the house. Primary Suite has jacuzzi tub with separate shower with double vanities; tile, hardwood and carpet flooring; Kitchen has custom cabinets with granite countertops w/ tile backsplash; Stainless steel appliances; Property backs up to corp property so no one will build behind property. Storage shed coveys— great for gardening tools/lawn machinery. Close to everything—- schools, restaurants, shopping and I-24, I40 & I840.
$568,700
6220 Kenwyn Pass Smyrna, TN 37167
- Type:
- Single Family
- Sq.Ft.:
- 2,634
- Status:
- NEW LISTING
- Beds:
- 4
- Lot size:
- 0.14 Acres
- Year built:
- 2024
- Baths:
- 3.00
- MLS#:
- 2762913
- Subdivision:
- Blakeney Sec 3 Ph 1
ADDITIONAL INFORMATION
Lot 67, many photos are of previous plan. 4 beds, 2.5 baths & bonus - est completion Dec. 2024. Contingencies accepted, closing cost assist w. any lender. Local builder who uses premium LP products, Tech shield®, Hardie siding. Offering an open floor plan w. 9ft ceilings, walk in pantry, upgraded oak tread stairs, bonus room. LED, fan / lighting packages, delta faucets, large optional cover porch, landscaping & more included, buy now & visit our design center- mix & match from the exterior, interior, tile, flooring, countertops, cabinets color/style-depending on current build stage. Split block perimeter slab. Walkable community with incoming walking trails, existing sidewalks, splash pad & playground. City limits, just outside Nashville, Nolensville, the Boro, Franklin. 1 mile to schools & park, 3 miles to i24 - 840 is within a few miles. Site is under construction, listing agent must available to view - call or text listing agent anytime for available showing days & times.
$349,900
1006 Sully Dr Smyrna, TN 37167
- Type:
- Townhouse
- Sq.Ft.:
- 1,620
- Status:
- NEW LISTING
- Beds:
- 3
- Year built:
- 2020
- Baths:
- 3.00
- MLS#:
- 2762892
- Subdivision:
- Lee Crossing Sec 4 Ph 1 Prd
ADDITIONAL INFORMATION
This impressive all brick townhome is distinguished by its downstairs bedroom, an ideal space for an in-law suite. The sophisticated interior features granite countertops, stainless appliances, and lovely flooring. The vaulted ceiling in the living room and the upstairs bonus area create a sense of openness. The remarkably large bedrooms are a key feature. This townhouse is an exceptional find that warrants a closer look. Newer section of Lee Crossing.
$339,900
806 Bonneville Ln Smyrna, TN 37167
- Type:
- Townhouse
- Sq.Ft.:
- 1,897
- Status:
- NEW LISTING
- Beds:
- 4
- Year built:
- 2011
- Baths:
- 3.00
- MLS#:
- 2762310
- Subdivision:
- Southside Villas
ADDITIONAL INFORMATION
Rare find! Near the Nissan Plant. This is a 4 bedroom, End unit! This one car townhome features four bedrooms plus a loft and 2.5 baths. The primary bedroom is located on the first floor. Completely updated kitchen, stainless-steel appliances, bathrooms, fixtures, new carpet and professionally painted throughout. Turn key ready. Come enjoy this covered front porch, back patio open to green space and a tree line today!
$387,400
553 Byres Ct Smyrna, TN 37167
- Type:
- Single Family
- Sq.Ft.:
- 1,451
- Status:
- NEW LISTING
- Beds:
- 2
- Lot size:
- 0.11 Acres
- Year built:
- 2024
- Baths:
- 2.00
- MLS#:
- 2762065
- Subdivision:
- Dogwood Villas Fka Stewarts Creek Cottages
ADDITIONAL INFORMATION
**For a limited time, get your closing costs paid and HOA dues covered for 3 years on select quick move-in villas! **Limited Opportunities remain in Dogwood Villas-ACT FAST**Dogwood Villas a 55 or better community is featuring a one story with 2 beds/2 baths, an open living space, and spacious kitchen offering tons of storage! Perfect for entertaining guests or whipping up your favorite homemade meal. The owner’s retreat includes a zero-step walk-in tiled shower with bench, optional jets & handheld faucet packages with guard rail. Enjoy low maintenance living, community amenities including pickle ball, pavilion & firepit, all conveniently located just minutes from shopping, dining,& interstate 24.Photos are for representational floor-plan purposes only. Options and upgrades will differ.
$499,900
6229 Kenwyn Pass Smyrna, TN 37167
- Type:
- Single Family
- Sq.Ft.:
- 2,066
- Status:
- NEW LISTING
- Beds:
- 3
- Year built:
- 2024
- Baths:
- 2.00
- MLS#:
- 2762025
- Subdivision:
- Blakeney
ADDITIONAL INFORMATION
Buy local, family owned builder. Close in 30 days. Brick front, three bedrooms & laundry on the first floor, open living room with 10 ft coffered ceiling, quartz island, white cabinets, black faucet package. Stained oak tread stairs. large bonus/media room upstairs, quartz in bathrooms, large covered porch, sod & landscaping included in the front. James Hardie siding, premium LP flooring, Tech shield®, & quality materials installed. Within a new walkable sidewalk community with a playground, splash pad, pavilion. No powerlines, low HOA. Near Tristar, the Boro, Nashville, 40 mins to Franklin, 35 mins to BNA. 1 mile to schools & Cedar Stone Park, 3 miles to i24. Easy offer process. Home sale & other contingencies accepted. Seller concessions offered with any lender - preferred lenders will provide additional C.C. assistance if used. To view, please call or text the listing agent directly.
$544,900
522 Mcgrath Dr Smyrna, TN 37167
- Type:
- Single Family
- Sq.Ft.:
- 2,354
- Status:
- NEW LISTING
- Beds:
- 5
- Year built:
- 2024
- Baths:
- 3.00
- MLS#:
- 2762387
- Subdivision:
- Hidden Hills Sec 6 Ph 1 & 2nd Resub Lot 105 Etc
ADDITIONAL INFORMATION
New Construction, 5 bedrooms, 2.5 baths. Kitchen boasts an island with S/S Appliances. Upstairs hosts 4 bedrooms. Close to I-24, shopping and restaurants.Seller offering 5k towards closing costs & Preferred Lender to offer 1% towards permanent rate buydown. Eric Parks Steadfast Mortgage 615-585-4232
$479,990
962 Caywood Road Smyrna, TN 37167
- Type:
- Single Family
- Sq.Ft.:
- 2,424
- Status:
- NEW LISTING
- Beds:
- 4
- Year built:
- 2024
- Baths:
- 3.00
- MLS#:
- 2761849
- Subdivision:
- Cedar Hills
ADDITIONAL INFORMATION
The Columbia by Ryan Homes: The family room flows into the kitchen and dining area, so the conversation never stops. On the second floor, four large bedrooms await, with the option to convert one to a cozy loft. The owner’s suite offers a walk-in closet and luxurious bathroom in your choice of designer colors to create the oasis of your dreams. Included LVP throughout the entire first floor Included MODERN lighting Included Back Covered Porch GAS OR ELECTRIC community - buyers choice! IncludedNEW Appliances: Stainless Steel GE Fridge, Microwave, Stove and Dish Washer PLUS Washer/Dryer!
$574,875
6821 Earlham Court Smyrna, TN 37167
- Type:
- Single Family
- Sq.Ft.:
- 2,809
- Status:
- NEW LISTING
- Beds:
- 5
- Lot size:
- 0.19 Acres
- Year built:
- 2024
- Baths:
- 4.00
- MLS#:
- 2761829
- Subdivision:
- Blakeney
ADDITIONAL INFORMATION
This NEWLY COMPLETED Pearson features a study with glass French doors off the foyer, a gourmet kitchen adjacent to the breakfast area, and a versatile loft on the second floor. The kitchen flows seamlessly into the living room, and features a quartz-topped island, pendant lights, large walk-in pantry, double-wall oven, and 42" upper cabinets. Located off the living room, a guest bedroom and a full bathroom. A rear covered deck offers additional space for dining outdoors. Oak stairs lead upstairs to four bedrooms including the primary suite with a spa-like bathroom, with a soaking tub, frameless walk-in shower with tile surround, dual vanity, and oversized walk-in closet. The laundry room is conveniently located near the secondary bedrooms. Use $30K FLEX CASH with use of preferred lender. *Terms and conditions apply. Ask our community sales manager for details.
$629,875
6833 Earlham Court Smyrna, TN 37167
Open House:
Monday, 11/25 10:00-5:00PM
- Type:
- Single Family
- Sq.Ft.:
- 3,348
- Status:
- NEW LISTING
- Beds:
- 5
- Lot size:
- 0.17 Acres
- Year built:
- 2024
- Baths:
- 4.00
- MLS#:
- 2761827
- Subdivision:
- Blakeney
ADDITIONAL INFORMATION
Newly completed! $30K FLEX CASH w/ use of preferred lender. *Terms and conditions apply. Ask community sales manager for details. This Lancaster plan sits on a wooded homesite & includes a rear covered deck to enjoy the view. Here, you'll find a guest bedroom and a full bathroom off the foyer. Continue through the foyer hall into the formal dining room, from which the mud room and the stairway are easily accessible. An open and spacious living room flows seamlessly into the gourmet kitchen and an adjacent breakfast area. The kitchen features an oversized quartz-topped island, pendant lights, electric cooktop, double wall ovens, and 42" upper cabinetry. The primary bedroom is located on the second floor and boasts a garden tub plus a walk-in tiled frameless shower w/ bench seat. The second floor includes a loft space at the stair landing, a conveniently placed laundry room, and three additional bedrooms each with its own walk-in closet.
$1,600,000
374 Rock Springs Rd Smyrna, TN 37167
- Type:
- Single Family
- Sq.Ft.:
- 984
- Status:
- NEW LISTING
- Beds:
- 2
- Lot size:
- 3.97 Acres
- Year built:
- 1989
- Baths:
- 1.00
- MLS#:
- 2761734
ADDITIONAL INFORMATION
COMMERCIAL POTENTIAL!!! Great piece of property. Currently zoned Residential, but should be easily rezoned to Commercial. Adjacent to other Medical Office spaces and StoneCrest Medical Center. Easy access to I-24, and about a 30 min. drive from downtown Nashville and roughly 10 min. to Murfreesboro. Full Amenities, dining, and shopping nearby.
$375,000
114 Chevy Chase Trl Smyrna, TN 37167
- Type:
- Single Family
- Sq.Ft.:
- 1,475
- Status:
- NEW LISTING
- Beds:
- 3
- Lot size:
- 0.27 Acres
- Year built:
- 1977
- Baths:
- 2.00
- MLS#:
- 2761168
- Subdivision:
- Enon Spgs Ii
ADDITIONAL INFORMATION
This freshly renovated home on a large lot is ready for you to move in! It features a brand-new driveway, a spacious detached garage, and a great layout. With plenty of space and modern updates, this home is perfect for comfortable living. Don’t miss out!
$341,550
401 Pioneer Dr Smyrna, TN 37167
- Type:
- Single Family
- Sq.Ft.:
- 1,242
- Status:
- NEW LISTING
- Beds:
- 3
- Lot size:
- 0.35 Acres
- Year built:
- 1977
- Baths:
- 2.00
- MLS#:
- 2761207
- Subdivision:
- Green Acres Sec 2
ADDITIONAL INFORMATION
This charming 3-bedroom, 1.5 bath home sits on a beautiful level lot with mature trees. The property includes a powered detached garage, a convenient storage building, and energy-efficient solar panels. Enjoy relaxing or entertaining on the expansive covered front porch that spans the entire length of the home. Recent upgrades include new windows, gutters, and downspouts (2023), along with added networking, perfect for those working from home. This property combines modern updates with classic appeal. Pioneer Park located in the neighborhood within walking distance. NO HOA! Convenient location close to shopping, restaurants, and schools!
$509,875
6830 Earlham Ct Smyrna, TN 37167
Open House:
Monday, 11/25 10:00-4:00PM
- Type:
- Single Family
- Sq.Ft.:
- 2,500
- Status:
- NEW LISTING
- Beds:
- 4
- Lot size:
- 0.2 Acres
- Year built:
- 2024
- Baths:
- 3.00
- MLS#:
- 2760817
- Subdivision:
- Blakeney
ADDITIONAL INFORMATION
Use $30K FLEX CASH with use of participating lender! *Terms and conditions apply. Contact the Community Sales Manager for details. The Washington home design is captivating with its impressive main living area. The open kitchen features a large walk-in corner pantry and a spacious island. From the kitchen, you have views of the inviting family room and breakfast nook with access to the deck/patio. The Primary Suite is on the main level of this home and is an ideal retreat, complete with double vanity, large walk-in shower, walk-in closet and linen closet. The second floor provides three spacious secondary bedrooms, each with a walk-in closet. A large media/loft room and a full bathroom can also be found on the second floor.
$559,875
6834 Earlham Ct Smyrna, TN 37167
- Type:
- Single Family
- Sq.Ft.:
- 2,873
- Status:
- NEW LISTING
- Beds:
- 5
- Lot size:
- 0.2 Acres
- Year built:
- 2024
- Baths:
- 3.00
- MLS#:
- 2760814
- Subdivision:
- Blakeney
ADDITIONAL INFORMATION
Receive $30k flex cash with use of participating lender. See Community Sales Manager for details. Terms and conditions apply. The Wyatt home design is captivating with its impressive main living area. The open kitchen features a large walk-in corner pantry and a spacious island. From the kitchen, you have views of the inviting family room and breakfast nook with access to the deck/patio. A guest suite on the main level of this home is ideal for guests. The second floor provides three spacious secondary bedrooms, each with a walk-in closet. A large media/loft room and a full bathroom can also be found on the second floor. The primary bedroom suite is the ideal retreat, complete with a double vanity, linen closet, a walk-in shower, and a walk-in closet. Enjoy additional parking/storage in the tandem garage!
$519,875
6709 Hanworth Trace Smyrna, TN 37167
Open House:
Monday, 11/25 2:00-5:00PM
- Type:
- Single Family
- Sq.Ft.:
- 2,295
- Status:
- Active
- Beds:
- 3
- Lot size:
- 0.18 Acres
- Year built:
- 2024
- Baths:
- 3.00
- MLS#:
- 2760584
- Subdivision:
- Blakeney
ADDITIONAL INFORMATION
This roomy, brand new home has with flexible spaces upstairs and down. This newly completed Colton gives you plenty of space to create a home that suits your lifestyle, whether you envision a home gym, play room, office space or music room. It features a flex room on the main level as well as a half bath and gourmet kitchen with open concept living/dining. Oak stairs lead to a spacious loft and 3 bedrooms upstairs, each with a large walk-in closet. Enjoy the view of your large back yard from a covered back porch. $30K FLEX CASH with use of preferred lender. *Terms and conditions apply. Ask our community sales manager for details.
$489,900
423 Generosity Way Smyrna, TN 37167
- Type:
- Single Family
- Sq.Ft.:
- 2,393
- Status:
- Active
- Beds:
- 5
- Year built:
- 2024
- Baths:
- 3.00
- MLS#:
- 2760582
- Subdivision:
- Sundale
ADDITIONAL INFORMATION
Seller will pay 3% closing cost. 5 beds, 2.5 baths, vaulted ceiling in great room with lots of light from windows. Primary bedroom with separate shower and garden tub. Separate closets and double vanities. Ceiling fan in Primary Bedroom. Kitchen features granite counters, tile backsplash with a stainless stove, microwave, dishwasher and garbage disposal. Huge bonus room. Home will be complete 11/30/24. Interior photos shown are of similar home. Rm measurements taken from prints. Cabinets and Flooring are Installed.
- Type:
- Single Family
- Sq.Ft.:
- 2,439
- Status:
- Active
- Beds:
- 3
- Lot size:
- 0.35 Acres
- Year built:
- 2024
- Baths:
- 3.00
- MLS#:
- 2760485
- Subdivision:
- Shorts Crossing
ADDITIONAL INFORMATION
A new community of 25 homes is being developed, bordered by the Corp of Engineers' land. Located on W Jefferson Pike, this area is witnessing significant growth in Smyrna, and this community is set to be the first among many upcoming developments. This home is a 1- level with bonus. homes feature a spacious layout just over 2,400 sqft, with an open floor plan that includes 3 bedrooms on the main floor. Highlights include 10-foot ceilings, a gas cooktop, a tankless water heater. Don't miss the chance to be one of the first to purchase a home in this new community. Ask about available selections you can make.
$668,900
5179 Greentree Dr Smyrna, TN 37167
- Type:
- Single Family
- Sq.Ft.:
- 1,844
- Status:
- Active
- Beds:
- 4
- Year built:
- 2024
- Baths:
- 3.00
- MLS#:
- 2760373
- Subdivision:
- Greystone Phase 1c Minor Revision
ADDITIONAL INFORMATION
The Engles is a STUNNING Floorpan that features high ceilings and well thought of spacing of 3,183 SF. 2 Bedrooms on the first floor provide flexibility in family living. 3 Full Baths. Huge Bonus Room and additional upstairs Flex-Room allow creativity in entertainment. There is also an option for an additional fifth bedroom upstairs. 2 Car Garage w/separate exterior appearance. This home is sure to catch the eye of onlookers from inside and out. Large Covered Patio and Tree-Line Backyard provide a great view!
$299,900
402 Wichita Dr Smyrna, TN 37167
- Type:
- Townhouse
- Sq.Ft.:
- 1,744
- Status:
- Active
- Beds:
- 2
- Year built:
- 2008
- Baths:
- 3.00
- MLS#:
- 2760508
- Subdivision:
- Southside Planned Development Sec 1 Ph 4
ADDITIONAL INFORMATION
Spend the holidays in your new townhome priced well below comps! Move-in ready featuring NEW energy-efficient windows, NEW hot water heater, and NEW HVAC!!! Washer/dryer and fridge included! Spacious open concept with bright expansive living room overlooking back patio! Generously sized kitchen, complete with island providing extra countertop space for all those holiday guests! Designated dining area extends the gathering space or sit at the bar seating for a more casual vibe. Extra-large bedrooms, each with their own private bathroom & double vanities- perfect for families, roommates, and guests! Oversized upstairs landing for office, fitness area, or play space. One-car garage and fenced back patio offer you privacy, extra storage, and perfect spots for hobbies! ASK ABOUT 1% OFF YOUR RATE w/preferred lender! You won't find more for your money in all of Rutherford Co! Do not miss this one!
- Type:
- Single Family
- Sq.Ft.:
- 2,510
- Status:
- Active
- Beds:
- 3
- Lot size:
- 3.6 Acres
- Year built:
- 1999
- Baths:
- 3.00
- MLS#:
- 2760404
- Subdivision:
- 8286 & 8320 Rocky Fork Almaville Rd
ADDITIONAL INFORMATION
Where the deer, turkey, and wild birds come to hang out! Approximately 3.6 acres with this ranch style home nestled in the beautiful mature trees with everything on one floor except the upstairs bonus room. The home includes an inground pool, work barn, tankless water heater ,water softener, new windows (2 yrs), new insulation (2 yrs) and a whole house generator (2 years old), gas log fireplace, tile kitchen counters, & an attached sunroom. ALSO, there are 6 building lots already approved from the Town of Smyrna IF the buyer ever chooses to build or divide to a contractor, otherwise, there's no requirement to ever build on them. Talk about a return on your investment though!! It's hard to find homes inside the city with this much property, and no HOA. Located in Smyrna/near Nolensville.
$574,900
5152 Greentree Dr Smyrna, TN 37167
- Type:
- Single Family
- Sq.Ft.:
- 2,353
- Status:
- Active
- Beds:
- 3
- Year built:
- 2024
- Baths:
- 3.00
- MLS#:
- 2759766
- Subdivision:
- Greystone
ADDITIONAL INFORMATION
PREMIUM HOMESITE- Our Moore plan offers designer finishes, an Open Concept Living Room & Kitchen w/ Butler's Pantry, a Powder Room, and Primary Suite on the Main Level. 2 Bedrooms, a Full Bath, and a large Bonus Room located on the Second Level. Upgrades Include: Covered Patio, Gas Fireplace, Upgraded Kitchen & Upgraded Countertops and so much more! Located in a PRIME, yet serene, location making a commute into Downtown Nashville, Murfreesboro, or Franklin a breeze! Enjoy convenience beyond belief with access to all the shops and amenities that Sam Ridley Pkwy, the Avenue, and the Brand New Tanger Outlets have to offer. Our Community Amenity Center includes a Resort Style Pool, a Commercial Grade Kitchen, a Party Room and a Fitness Center. Greystone is BRAND NEW active lifestyle community and will be a Live, Work, Play community; similarly to that of a Berry Farms or Westhaven in Franklin, TN. Truly a first of its kind here in Smyrna.
$568,900
122 Elk Ave Smyrna, TN 37167
- Type:
- Single Family
- Sq.Ft.:
- 2,670
- Status:
- Active
- Beds:
- 4
- Lot size:
- 0.36 Acres
- Year built:
- 2024
- Baths:
- 3.00
- MLS#:
- 2759593
- Subdivision:
- Elk Avenue Lots 1 2 & 3
ADDITIONAL INFORMATION
Beautiful New Construction. NO HOA. 0.35 Acre of Land. Custom Built with 2 Car Garage, Flex Room could be used as Formal Living or Dinning, could be also used an Office space. Kitchen with Granite countertop and oversize Pantry. A nice Bar/Coffee area comes with beverage cooler. Master Bedroom in First Floor with walk-in Closet. Standing Shower and separate Hot tub. LED Modern Lights Thru the House. 2nd Floor with 4 Bedrooms and a good size loft. Covered back Porch. Buyer/Buyer's Agent to verify all information's
- Type:
- Single Family
- Sq.Ft.:
- 1,275
- Status:
- Active
- Beds:
- 3
- Lot size:
- 0.48 Acres
- Year built:
- 1955
- Baths:
- 1.00
- MLS#:
- 2759776
- Subdivision:
- Meadow Brooke Vii
ADDITIONAL INFORMATION
PUBLIC AUCTION on Dec 21 @ 10:00am. The Johnnie & Velma Cunningham Estate Immaculate 3 bedroom home that has had the same owners since 1969 and has never been offered to the public. The home offers a huge fenced backyard, 2 storage buildings, 2 car carport, and a concrete drive. The roof is 1-2 years old and HVAC is 2-3 years old. The home is in excellent condition, make a few minor updates or move right in! TERMS: 10% down day of sale, balance due in 30 days. 10% Buyer’s Premium added to bid to determine final sale price. TAXES: Prorated POSSESSION: With Deed
$569,875
6838 Earlham Ct Smyrna, TN 37167
- Type:
- Single Family
- Sq.Ft.:
- 2,873
- Status:
- Active
- Beds:
- 5
- Lot size:
- 0.25 Acres
- Year built:
- 2024
- Baths:
- 3.00
- MLS#:
- 2759373
- Subdivision:
- Blakeney
ADDITIONAL INFORMATION
Receive $30k flex cash with use of participating lender. See Community Sales Manager for details. Terms and conditions apply. This Wyatt home includes a first floor guest retreat AND office! The open kitchen features a large walk-in corner pantry and a spacious island. From the kitchen, you have views of the inviting family room and breakfast nook with access to the deck/patio. The second floor provides three spacious secondary bedrooms, each with a walk-in closet. A large media/loft room and a full bathroom can also be found on the second floor. The primary bedroom suite is ideal with a double vanity, linen closet, a walk-in shower, and a walk-in closet. Enjoy additional parking/storage in the tandem garage!
Andrea D. Conner, License 344441, Xome Inc., License 262361, [email protected], 844-400-XOME (9663), 751 Highway 121 Bypass, Suite 100, Lewisville, Texas 75067


Listings courtesy of RealTracs MLS as distributed by MLS GRID, based on information submitted to the MLS GRID as of {{last updated}}.. All data is obtained from various sources and may not have been verified by broker or MLS GRID. Supplied Open House Information is subject to change without notice. All information should be independently reviewed and verified for accuracy. Properties may or may not be listed by the office/agent presenting the information. The Digital Millennium Copyright Act of 1998, 17 U.S.C. § 512 (the “DMCA”) provides recourse for copyright owners who believe that material appearing on the Internet infringes their rights under U.S. copyright law. If you believe in good faith that any content or material made available in connection with our website or services infringes your copyright, you (or your agent) may send us a notice requesting that the content or material be removed, or access to it blocked. Notices must be sent in writing by email to [email protected]. The DMCA requires that your notice of alleged copyright infringement include the following information: (1) description of the copyrighted work that is the subject of claimed infringement; (2) description of the alleged infringing content and information sufficient to permit us to locate the content; (3) contact information for you, including your address, telephone number and email address; (4) a statement by you that you have a good faith belief that the content in the manner complained of is not authorized by the copyright owner, or its agent, or by the operation of any law; (5) a statement by you, signed under penalty of perjury, that the information in the notification is accurate and that you have the authority to enforce the copyrights that are claimed to be infringed; and (6) a physical or electronic signature of the copyright owner or a person authorized to act on the copyright owner’s behalf. Failure t
