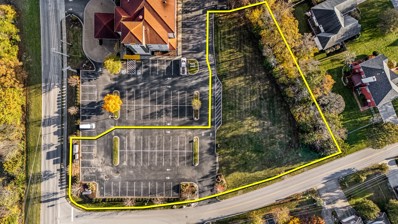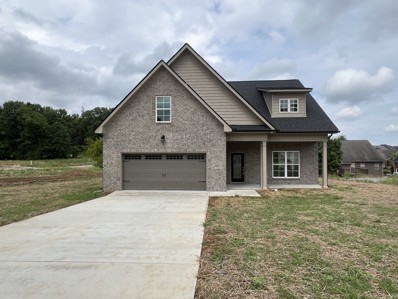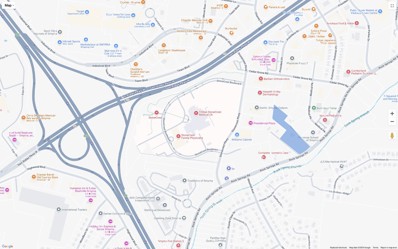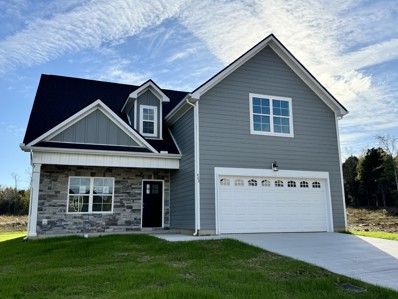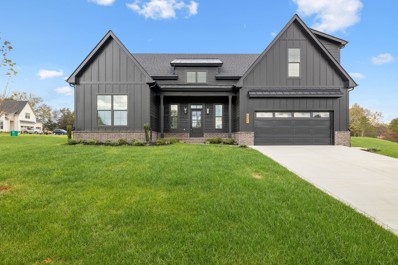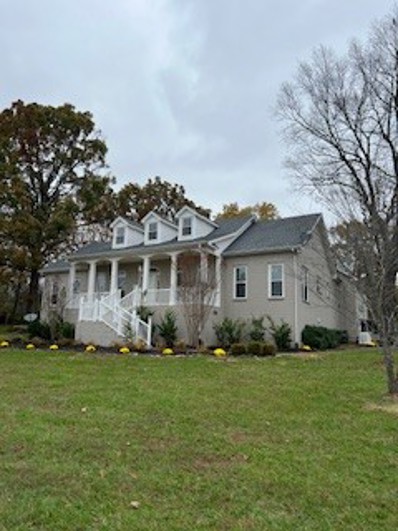Smyrna TN Homes for Rent
- Type:
- Townhouse
- Sq.Ft.:
- 1,619
- Status:
- Active
- Beds:
- 2
- Year built:
- 2024
- Baths:
- 3.00
- MLS#:
- 2764317
- Subdivision:
- Cedar Grove Village
ADDITIONAL INFORMATION
1619B Plan- Fabulous townhome with open floorplan & one car garage. Kitchen features quartz countertops, island, pantry, Stainless Steele dishwasher, microwave, and stove. Two big bedrooms upstairs with private baths. Primary bedroom has walk in closet and double vanities in bathroom. Laundry room is upstairs as well for convenience. Home will have laminate hardwood floors, LVT and carpet. Selections have already been made and available upon request. Cedar Grove Village is super convenient to tons of shopping, hospital and easy access to interstate. Subdivision will have dog park and pavilion included in Homeowner's Association. 1% Lender credit towards closing costs with use of Preferred Lender.
$389,900
230 Indian Ct Smyrna, TN 37167
- Type:
- Single Family
- Sq.Ft.:
- 1,224
- Status:
- Active
- Beds:
- 3
- Lot size:
- 0.4 Acres
- Year built:
- 1973
- Baths:
- 2.00
- MLS#:
- 2764274
- Subdivision:
- Green Acres
ADDITIONAL INFORMATION
Fall in love with this stunningly renovated brick ranch on a large corner lot with mature trees in the heart of Smyrna. 3 bedrooms and 1 and 1/2 baths make this home family ready. Fully renovated in the last 5 years with full new kitchen w/ stainless appliances, all new bathrooms, new flooring, windows and HVAC. This home lives big with an open floor plan and a covered patio overlooking the huge fenced backyard ready for entertaining! Welcome Home!
$420,000
3005 Malton Dr Smyrna, TN 37167
- Type:
- Single Family
- Sq.Ft.:
- 1,588
- Status:
- Active
- Beds:
- 3
- Lot size:
- 0.23 Acres
- Year built:
- 2000
- Baths:
- 2.00
- MLS#:
- 2770546
- Subdivision:
- Potts Crossing Sec 2
ADDITIONAL INFORMATION
This stunning all-brick home offers a perfect blend of comfort, privacy, and convenience in one of Smyrna's most desirable neighborhoods. With a thoughtful design and tasteful décor, this property is ready to become your next dream home or investment opportunity. Features include: • All-Brick Construction for durability and timeless appeal • Privacy-Fenced Yard providing a serene, secure outdoor space •Zoned Bedrooms including a spacious Master Suite • Large Walk-In Closet in the master for ample storage • Cozy Fireplace in the living room, perfect for relaxing evenings •Separate Dining Room ideal for family gatherings and entertaining Located in a prime area of Smyrna, TN, this home is currently tenant-occupied on a month-to-month lease, presenting an excellent investment opportunity. Enjoy the added benefit of a community park within the subdivision, and with NO HOA fees, you can enjoy maximum flexibility. Best of all, you're just minutes from the interstate, providing easy access to all the conveniences Smyrna and the surrounding areas have to offer. Note: These pictures were taken before the home was rented and may not reflect the current tenant's belongings. Don’t miss out on this gem—schedule a showing today!
$380,000
208 W Hutchinson Dr Smyrna, TN 37167
- Type:
- Single Family
- Sq.Ft.:
- 1,450
- Status:
- Active
- Beds:
- 3
- Lot size:
- 0.47 Acres
- Year built:
- 1972
- Baths:
- 2.00
- MLS#:
- 2765681
- Subdivision:
- Posey Acres V
ADDITIONAL INFORMATION
This charming 3-bedroom, 2-bath home in the heart of Smyrna offers a perfect blend of comfort and functionality. The spacious layout includes a cozy den with a fireplace, a well-appointed kitchen with a convenient pantry, and thoughtfully designed features to ensure handicapped accessibility. Outside, the oversized backyard provides endless opportunities for entertaining, gardening, or play, while the detached two-car garage offers ample parking and storage space or a perfect workshop! Orginial hardwoods are underneath the carpet! Don’t miss the chance to make this delightful property yours!
- Type:
- Townhouse
- Sq.Ft.:
- 2,680
- Status:
- Active
- Beds:
- 3
- Year built:
- 2024
- Baths:
- 4.00
- MLS#:
- 2764319
- Subdivision:
- Cedar Grove Village
ADDITIONAL INFORMATION
2680A Plan- Fabulous townhome with open floorplan & two car garage! Kitchen features quartz countertops, island, pantry, SS dishwasher, microwave, and stove. Main level has one bedroom down with walk in closet, full bath, and double vanities and half bath. Upper level has two bedrooms plus a office/bonus/flex room. Flex room has a closet so could be used as 4th bedroom! Primary bedroom up has full bath, huge walk in closet and double vanities. Laundry is upstairs for convenience as well. Laminate hardwood, LVT and carpet floorings. Selections have already been made and available upon request. Cedar Grove Village is super convenient to tons of shopping, hospitals and I-24 access! Subdivision will have a dog park, and pavilion for homeowners included in association! 1% Lender credit towards closing costs with preferred lender.
- Type:
- Townhouse
- Sq.Ft.:
- 1,732
- Status:
- Active
- Beds:
- 2
- Year built:
- 2024
- Baths:
- 3.00
- MLS#:
- 2764318
- Subdivision:
- Cedar Grove Village
ADDITIONAL INFORMATION
1732C Plan- Fabulous townhome with open floorplan & one car garage! Kitchen features an island, pantry, SS dishwasher, microwave, and stove. Two big bedrooms upstairs both with Walk in Closets. Double vanities in primary bath. Laundry is upstairs for convenience as well. Laminate hardwood, LVT and carpet floorings. Selections have already been made and available upon request. Cedar Grove Village is super convenient to tons of shopping, hospitals and I-24 access! Subdivision will have a dog park, and pavilion included in homeowners association.
$399,900
609 Myatt St Smyrna, TN 37167
- Type:
- Single Family
- Sq.Ft.:
- 2,080
- Status:
- Active
- Beds:
- 3
- Lot size:
- 0.26 Acres
- Year built:
- 1994
- Baths:
- 3.00
- MLS#:
- 2766950
- Subdivision:
- Clarkston Sec 2
ADDITIONAL INFORMATION
Location Location... This home is conveniently located within minutes to I24, shopping, restaurants and more. Featuring 3 beds, 2.5 baths with large bonus room. The spacious eat in kitchen offers granite counters, tile backsplash and pantry over looking the backyard. The outdoor living space offers a large deck, fenced in yard and above ground pool. Selling as-is. Inspections will be for informational purposes only.
$285,000
939 Seven Oaks Blvd Smyrna, TN 37167
- Type:
- Townhouse
- Sq.Ft.:
- 1,212
- Status:
- Active
- Beds:
- 2
- Year built:
- 2005
- Baths:
- 3.00
- MLS#:
- 2766010
- Subdivision:
- Seven Oaks Townhomes
ADDITIONAL INFORMATION
Charming End-Unit Townhome & Move-In Ready! This well-maintained townhome is conveniently located near I-24 and offers an unbeatable blend of style and practicality. Step inside to discover a bright, open floor plan featuring brand-NEW Luxury Vinyl Plank (LVP) flooring, NEW carpet, and NEW paint throughout. The kitchen boasts New stainless steel appliances, including a dishwasher, range, and microwave. Upstairs, you’ll find two spacious bedrooms, each with its own full bathroom, providing comfort and privacy. The laundry is also conveniently located upstairs with the bedrooms. A convenient half bath on the main level is perfect for guests. As an end unit, this home is filled with natural light thanks to the extra windows. Step outside to a private patio and fenced courtyard, ideal for relaxing or entertaining. Additional storage and a two-car carport complete the outdoor amenities. Don’t miss this move-in-ready gem—schedule your showing today!
$564,900
8800 Cole St Smyrna, TN 37167
- Type:
- Single Family
- Sq.Ft.:
- 2,453
- Status:
- Active
- Beds:
- 4
- Lot size:
- 0.55 Acres
- Year built:
- 2014
- Baths:
- 3.00
- MLS#:
- 2763106
- Subdivision:
- Victoria Park
ADDITIONAL INFORMATION
New Price! Beautiful one-owner model home located on the corner lot in Victoria Park with a fenced backyard. Primary suite on the main level; 4 Bedrooms 2.5 Baths plus Loft overlooking Living Room and Bonus Room over attached 2-car garage with one step into the house. Primary Suite has jacuzzi tub with separate shower with double vanities; tile, hardwood and carpet flooring; Kitchen has custom cabinets with granite countertops w/ tile backsplash; Stainless steel appliances; Property backs up to corp property so no one will build behind the property. Storage shed remains— great for gardening tools/lawn machinery. Close to everything—- schools, restaurants, shopping and I-24, I40 & I840.
$568,700
6220 Kenwyn Pass Smyrna, TN 37167
- Type:
- Single Family
- Sq.Ft.:
- 2,714
- Status:
- Active
- Beds:
- 4
- Lot size:
- 0.14 Acres
- Year built:
- 2024
- Baths:
- 3.00
- MLS#:
- 2762913
- Subdivision:
- Blakeney Sec 3 Ph 1
ADDITIONAL INFORMATION
Lot 67, many photos are of previous plan. 4 beds, 2.5 baths & bonus - est completion Dec. 2024. Contingencies accepted, closing cost assist w. any lender. Local builder who uses premium LP products, Tech shield®, Hardie siding. Offering an open floor plan w. 9ft ceilings, walk in pantry, upgraded oak tread stairs, bonus room. LED, fan / lighting packages, delta faucets, large optional cover porch, landscaping & more included. Within a walkable community with incoming walking trails, existing sidewalks, splash pad & playground. City limits, just outside Nashville, Nolensville, the Boro, Franklin. 1 mile to schools & park, 3 miles to i24 - 840 is within a few miles. Site is under construction, listing agent must available to view - call or text listing agent anytime for available showing days & times.
$379,000
806 Jenkins Ct Smyrna, TN 37167
- Type:
- Mobile Home
- Sq.Ft.:
- 1,404
- Status:
- Active
- Beds:
- 3
- Lot size:
- 0.55 Acres
- Year built:
- 2005
- Baths:
- 2.00
- MLS#:
- 2765198
- Subdivision:
- Jenkins
ADDITIONAL INFORMATION
COMPLETE RENOVATION!! Beautifully renovated home on spacious lot and just 5 minutes from Sam Ridley Pkwy where all your shopping and everyday conveniences await! Situated on over 0.55 acres, this completely renovated home combines modern upgrades with timeless charm. The backyard has been completely cleared, graded, and fully fenced, offering a private and versatile outdoor space. Inside, an open-concept layout highlights vaulted ceilings, abundant natural light, and seamless flow throughout the living areas. The spa-like bathroom features a large, walk-in shower designed for relaxation. A cozy rocking-chair front porch completes this home's welcoming appeal, making it perfect for enjoying quiet mornings or evenings. Move-in ready and thoughtfully updated, this property is a true gem! Samsung stainless steel refrigerator, washer-dryer package has been ordered!
$344,900
1006 Sully Dr Smyrna, TN 37167
- Type:
- Townhouse
- Sq.Ft.:
- 1,620
- Status:
- Active
- Beds:
- 3
- Year built:
- 2020
- Baths:
- 3.00
- MLS#:
- 2762892
- Subdivision:
- Lee Crossing Sec 4 Ph 1 Prd
ADDITIONAL INFORMATION
This impressive all brick townhome is distinguished by its downstairs bedroom, an ideal space for an in-law suite. The sophisticated interior features granite countertops, stainless appliances, and lovely flooring. The vaulted ceiling in the living room and the upstairs bonus area create a sense of openness. The remarkably large bedrooms are a key feature. This townhouse is an exceptional find that warrants a closer look. Newer section of Lee Crossing.
$499,900
6229 Kenwyn Pass Smyrna, TN 37167
Open House:
Saturday, 1/4 11:00-4:00PM
- Type:
- Single Family
- Sq.Ft.:
- 2,066
- Status:
- Active
- Beds:
- 3
- Year built:
- 2024
- Baths:
- 2.00
- MLS#:
- 2762025
- Subdivision:
- Blakeney
ADDITIONAL INFORMATION
Offered by 2024's Top 10 local family owned builder. Close in 30 days. Brick front, primary, second bedrooms & laundry on the first floor, open living room with 10 ft coffered ceiling, quartz island, white cabinets, black faucet package. Stained oak tread stairs. Very large bonus/media room, quartz in bathrooms, large covered porch, sod & landscaping included in the front. What your home is made of matters! James Hardie siding, premium LP flooring, Tech shield®, high rated premium shingles & quality materials installed with Manuf. warranties. Within a new walkable sidewalk community with a playground, splash pad, pavilion. No powerlines, low HOA. Near Tristar, the Boro, Nashville, 40 mins to Franklin, 35 mins to BNA. 1 mile to schools & Cedar Stone Park, 3 miles to i24. Easy offer process. Home sale & other contingencies accepted. Seller concessions offered with any lender - preferred lenders will provide additional C.C. assistance if used. To view, please call or text the listing agent directly.
$800,000
0 Breslin Avenue Smyrna, TN 37167
- Type:
- Other
- Sq.Ft.:
- n/a
- Status:
- Active
- Beds:
- n/a
- Lot size:
- 1.08 Acres
- Baths:
- MLS#:
- 2763410
ADDITIONAL INFORMATION
This lot is zoned C-2 and allows for lots of uses like office space, daycare, convenience store, government admin, and ... The lot is clear and ready for your site plan. There is a parking lot on a portion of the property where it would be a shared parking easement with the neighboring hotel.
$544,900
522 Mcgrath Dr Smyrna, TN 37167
- Type:
- Single Family
- Sq.Ft.:
- 2,354
- Status:
- Active
- Beds:
- 5
- Year built:
- 2024
- Baths:
- 3.00
- MLS#:
- 2762387
- Subdivision:
- Hidden Hills Sec 6 Ph 1 & 2nd Resub Lot 105 Etc
ADDITIONAL INFORMATION
New Construction, 5 bedrooms, 2.5 baths. Kitchen boasts an island with S/S Appliances. Upstairs hosts 4 bedrooms. Close to I-24, shopping and restaurants.Seller offering 5k towards closing costs & Preferred Lender to offer 1% towards permanent rate buydown. Eric Parks Steadfast Mortgage 615-585-4232
$1,600,000
374 Rock Springs Rd Smyrna, TN 37167
- Type:
- Single Family
- Sq.Ft.:
- 984
- Status:
- Active
- Beds:
- 2
- Lot size:
- 3.97 Acres
- Year built:
- 1989
- Baths:
- 1.00
- MLS#:
- 2761734
ADDITIONAL INFORMATION
COMMERCIAL POTENTIAL!!! Great piece of property. Currently zoned Residential, but should be easily rezoned to Commercial. Adjacent to other Medical Office spaces and StoneCrest Medical Center. Easy access to I-24, and about a 30 min. drive from downtown Nashville and roughly 10 min. to Murfreesboro. Full Amenities, dining, and shopping nearby.
$365,000
114 Chevy Chase Trl Smyrna, TN 37167
- Type:
- Single Family
- Sq.Ft.:
- 1,475
- Status:
- Active
- Beds:
- 3
- Lot size:
- 0.27 Acres
- Year built:
- 1977
- Baths:
- 2.00
- MLS#:
- 2761168
- Subdivision:
- Enon Spgs Ii
ADDITIONAL INFORMATION
This freshly renovated home on a large lot is ready for you to move in! It features a brand-new driveway, a spacious detached garage, and a great layout. With plenty of space and modern updates, this home is perfect for comfortable living. Don’t miss out!
$509,875
6830 Earlham Ct Smyrna, TN 37167
Open House:
Saturday, 1/4 10:00-4:00PM
- Type:
- Single Family
- Sq.Ft.:
- 2,500
- Status:
- Active
- Beds:
- 4
- Lot size:
- 0.2 Acres
- Year built:
- 2024
- Baths:
- 3.00
- MLS#:
- 2760817
- Subdivision:
- Blakeney
ADDITIONAL INFORMATION
Use $30K FLEX CASH with use of participating lender! *Terms and conditions apply. Contact the Community Sales Manager for details. The Washington home design is captivating with its impressive main living area. The open kitchen features a large walk-in corner pantry and a spacious island. From the kitchen, you have views of the inviting family room and breakfast nook with access to the deck/patio. The Primary Suite is on the main level of this home and is an ideal retreat, complete with double vanity, large walk-in shower, walk-in closet and linen closet. The second floor provides three spacious secondary bedrooms, each with a walk-in closet. A large media/loft room and a full bathroom can also be found on the second floor.
$489,900
423 Generosity Way Smyrna, TN 37167
- Type:
- Single Family
- Sq.Ft.:
- 2,393
- Status:
- Active
- Beds:
- 5
- Year built:
- 2024
- Baths:
- 3.00
- MLS#:
- 2760582
- Subdivision:
- Sundale
ADDITIONAL INFORMATION
Seller will pay 3% closing cost. 5 beds, 2.5 baths, vaulted ceiling in great room with lots of light from windows. Primary bedroom with separate shower and garden tub. Separate closets and double vanities. Ceiling fan in Primary Bedroom. Kitchen features granite counters, tile backsplash with a stainless stove, microwave, dishwasher and garbage disposal. Huge bonus room. Home will be complete 11/30/24. Interior photos shown are of similar home. Rm measurements taken from prints. Cabinets and Flooring are Installed.
- Type:
- Single Family
- Sq.Ft.:
- 2,439
- Status:
- Active
- Beds:
- 3
- Lot size:
- 0.35 Acres
- Year built:
- 2024
- Baths:
- 3.00
- MLS#:
- 2760485
- Subdivision:
- Shorts Crossing
ADDITIONAL INFORMATION
A new community of 25 homes is being developed, bordered by the Corp of Engineers' land. Located on W Jefferson Pike, this area is witnessing significant growth in Smyrna, and this community is set to be the first among many upcoming developments. This home is a 1- level with bonus. homes feature a spacious layout just over 2,400 sqft, with an open floor plan that includes 3 bedrooms on the main floor. Highlights include 10-foot ceilings, a gas cooktop, a tankless water heater. Don't miss the chance to be one of the first to purchase a home in this new community. Ask about available selections you can make.
$668,900
5179 Greentree Dr Smyrna, TN 37167
- Type:
- Single Family
- Sq.Ft.:
- 1,844
- Status:
- Active
- Beds:
- 4
- Year built:
- 2024
- Baths:
- 3.00
- MLS#:
- 2760373
- Subdivision:
- Greystone Phase 1c Minor Revision
ADDITIONAL INFORMATION
The Engles is a STUNNING Floorpan that features high ceilings and well thought of spacing of 3,183 SF. 2 Bedrooms on the first floor provide flexibility in family living. 3 Full Baths. Huge Bonus Room and additional upstairs Flex-Room allow creativity in entertainment. There is also an option for an additional fifth bedroom upstairs. 2 Car Garage w/separate exterior appearance. This home is sure to catch the eye of onlookers from inside and out. Large Covered Patio and Tree-Line Backyard provide a great view!
$299,900
402 Wichita Dr Smyrna, TN 37167
- Type:
- Townhouse
- Sq.Ft.:
- 1,744
- Status:
- Active
- Beds:
- 2
- Year built:
- 2008
- Baths:
- 3.00
- MLS#:
- 2760508
- Subdivision:
- Southside Planned Development Sec 1 Ph 4
ADDITIONAL INFORMATION
Spend the holidays in your new townhome priced well below comps! Move-in ready featuring NEW energy-efficient windows, NEW hot water heater, and NEW HVAC!!! Washer/dryer and fridge included! Spacious open concept with bright expansive living room overlooking back patio! Generously sized kitchen, complete with island providing extra countertop space for all those holiday guests! Designated dining area extends the gathering space or sit at the bar seating for a more casual vibe. Extra-large bedrooms, each with their own private bathroom & double vanities- perfect for families, roommates, and guests! Oversized upstairs landing for office, fitness area, or play space. One-car garage and fenced back patio offer you privacy, extra storage, and perfect spots for hobbies! ASK ABOUT 1% OFF YOUR RATE w/preferred lender! You won't find more for your money in all of Rutherford Co! Do not miss this one!
- Type:
- Single Family
- Sq.Ft.:
- 2,510
- Status:
- Active
- Beds:
- 3
- Lot size:
- 3.6 Acres
- Year built:
- 1999
- Baths:
- 3.00
- MLS#:
- 2760404
- Subdivision:
- 8286 & 8320 Rocky Fork Almaville Rd
ADDITIONAL INFORMATION
Where the deer, turkey, and wild birds come to hang out! Approximately 3.6 acres with this ranch style home nestled in the beautiful mature trees with everything on one floor except the upstairs bonus room. The home includes an inground pool, work barn, tankless water heater ,water softener, new windows (2 yrs), new insulation (2 yrs) and a whole house generator (2 years old), gas log fireplace, tile kitchen counters, & an attached sunroom. ALSO, there are 6 building lots already approved from the Town of Smyrna IF the buyer ever chooses to build or divide to a contractor, otherwise, there's no requirement to ever build on them. Talk about a return on your investment though!! It's hard to find homes inside the city with this much property, and no HOA. Located in Smyrna/near Nolensville.
$574,900
5152 Greentree Dr Smyrna, TN 37167
- Type:
- Single Family
- Sq.Ft.:
- 2,353
- Status:
- Active
- Beds:
- 3
- Year built:
- 2024
- Baths:
- 3.00
- MLS#:
- 2759766
- Subdivision:
- Greystone
ADDITIONAL INFORMATION
PREMIUM HOMESITE- Our Moore plan offers designer finishes, an Open Concept Living Room & Kitchen w/ Butler's Pantry, a Powder Room, and Primary Suite on the Main Level. 2 Bedrooms, a Full Bath, and a large Bonus Room located on the Second Level. Upgrades Include: Covered Patio, Gas Fireplace, Upgraded Kitchen & Upgraded Countertops and so much more! Located in a PRIME, yet serene, location making a commute into Downtown Nashville, Murfreesboro, or Franklin a breeze! Enjoy convenience beyond belief with access to all the shops and amenities that Sam Ridley Pkwy, the Avenue, and the Brand New Tanger Outlets have to offer. Our Community Amenity Center includes a Resort Style Pool, a Commercial Grade Kitchen, a Party Room and a Fitness Center. Greystone is BRAND NEW active lifestyle community and will be a Live, Work, Play community; similarly to that of a Berry Farms or Westhaven in Franklin, TN. Truly a first of its kind here in Smyrna.
$470,640
4581 Winslet Dr Smyrna, TN 37167
- Type:
- Single Family
- Sq.Ft.:
- 1,834
- Status:
- Active
- Beds:
- 4
- Lot size:
- 0.16 Acres
- Year built:
- 2024
- Baths:
- 2.00
- MLS#:
- 2759217
- Subdivision:
- Woodmont
ADDITIONAL INFORMATION
Brand new, energy-efficient home available by Dec 2024! Purpose the flex space into the media room you’ve always wanted. A walk-in pantry and large kitchen island make it easy to feed a group. White cabinets with bengal white granite countertops, EVP flooring and warm grey carpet in our Crisp package. New model now open in Smyrna. Woodmont offers stunning single-family floorplans, featuring open-concept layouts, and luxurious primary suites. Located in the Stewarts Creek area, in close proximity to I-24, and less than 30 minutes to Downtown Nashville. Plus, every home includes a fully sodded yard, a refrigerator, washer/dryer, and blinds throughout. Schedule a tour today. Each of our homes is built with innovative, energy-efficient features designed to help you enjoy more savings, better health, real comfort and peace of mind.
Andrea D. Conner, License 344441, Xome Inc., License 262361, [email protected], 844-400-XOME (9663), 751 Highway 121 Bypass, Suite 100, Lewisville, Texas 75067


Listings courtesy of RealTracs MLS as distributed by MLS GRID, based on information submitted to the MLS GRID as of {{last updated}}.. All data is obtained from various sources and may not have been verified by broker or MLS GRID. Supplied Open House Information is subject to change without notice. All information should be independently reviewed and verified for accuracy. Properties may or may not be listed by the office/agent presenting the information. The Digital Millennium Copyright Act of 1998, 17 U.S.C. § 512 (the “DMCA”) provides recourse for copyright owners who believe that material appearing on the Internet infringes their rights under U.S. copyright law. If you believe in good faith that any content or material made available in connection with our website or services infringes your copyright, you (or your agent) may send us a notice requesting that the content or material be removed, or access to it blocked. Notices must be sent in writing by email to [email protected]. The DMCA requires that your notice of alleged copyright infringement include the following information: (1) description of the copyrighted work that is the subject of claimed infringement; (2) description of the alleged infringing content and information sufficient to permit us to locate the content; (3) contact information for you, including your address, telephone number and email address; (4) a statement by you that you have a good faith belief that the content in the manner complained of is not authorized by the copyright owner, or its agent, or by the operation of any law; (5) a statement by you, signed under penalty of perjury, that the information in the notification is accurate and that you have the authority to enforce the copyrights that are claimed to be infringed; and (6) a physical or electronic signature of the copyright owner or a person authorized to act on the copyright owner’s behalf. Failure t
Smyrna Real Estate
The median home value in Smyrna, TN is $445,218. This is higher than the county median home value of $391,800. The national median home value is $338,100. The average price of homes sold in Smyrna, TN is $445,218. Approximately 52.9% of Smyrna homes are owned, compared to 42.34% rented, while 4.76% are vacant. Smyrna real estate listings include condos, townhomes, and single family homes for sale. Commercial properties are also available. If you see a property you’re interested in, contact a Smyrna real estate agent to arrange a tour today!
Smyrna, Tennessee has a population of 52,401. Smyrna is less family-centric than the surrounding county with 31.47% of the households containing married families with children. The county average for households married with children is 34.98%.
The median household income in Smyrna, Tennessee is $70,879. The median household income for the surrounding county is $72,985 compared to the national median of $69,021. The median age of people living in Smyrna is 34.4 years.
Smyrna Weather
The average high temperature in July is 89.4 degrees, with an average low temperature in January of 25.3 degrees. The average rainfall is approximately 53.4 inches per year, with 4 inches of snow per year.













