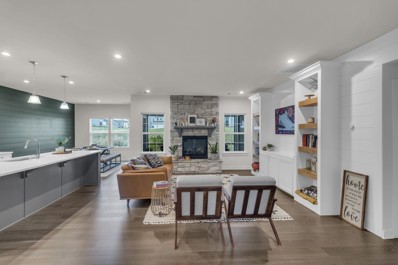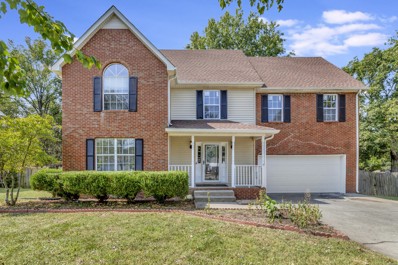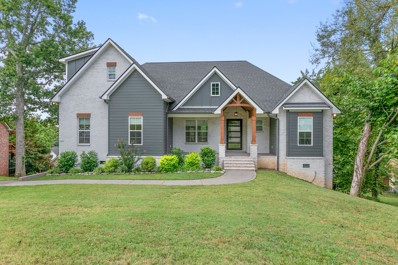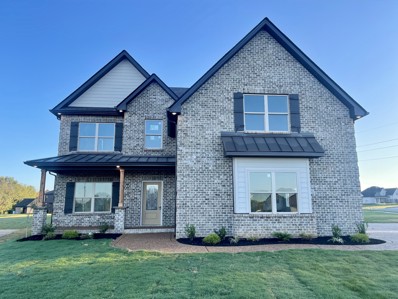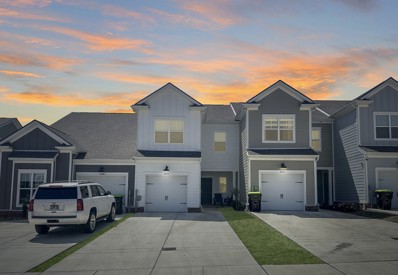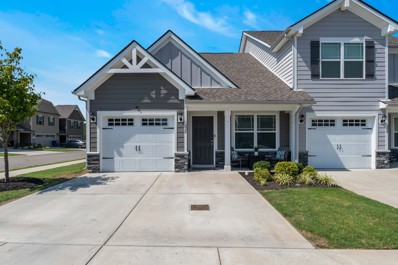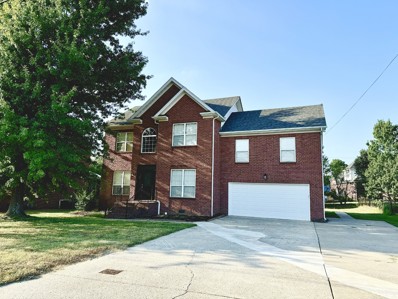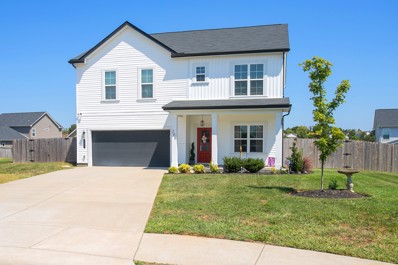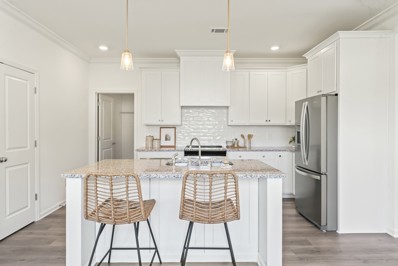Smyrna TN Homes for Rent
$345,900
6631 Hanworth Trce Smyrna, TN 37167
- Type:
- Townhouse
- Sq.Ft.:
- 1,428
- Status:
- Active
- Beds:
- 3
- Lot size:
- 0.06 Acres
- Year built:
- 2022
- Baths:
- 3.00
- MLS#:
- 2705827
- Subdivision:
- Blakeney Sec 2 Ph 1
ADDITIONAL INFORMATION
LOCATION + PRIVACY + LOWEST PRICED = PERFECT TRIO! This 2yr Old, "Like New" Townhome has ALL 3! Located in HIGHLY Desired Triple Stewart's Creek School Zone, it's the Lowest Priced Prop on the ENTIRE Market in this Zone! PLUS One of the ONLY w/ a FULLY Fenced Backyard/Patio, Providing Complete Privacy & Perfect for Pets! Offers an Open FloorPlan, 9ft Ceilings, Large Kitchen Island, Stainless Appliances & NO Carpet Downstairs! Primary Bed Features an AMAZING Walk-In Closet,12ftx6ft, that Conveniently Connects to the Laundry Rm, a Tray Ceiling & an Abundance of Natural Light! Bath has Double Vanities, Quartz Counters, Upgraded Tiled Shower w/ Bench & 6ft Glass Door! Community Amenities ~ Playground, Splash Pad, Sidewalks + Walking Trails & Dog Park to Come! HOA Includes Lawn Service, Exterior Maintenance/Repairs & Trash Pick-Up! Refrigerator, Washer & Dryer ALL to STAY! Doors/Windows Pre-Wired for a Security System! 1Car Garage w/ X-Large/Wide Driveway, approx holds an addt'l 4 Vehicles!
$569,900
836 Raintree Dr Smyrna, TN 37167
- Type:
- Single Family
- Sq.Ft.:
- 2,762
- Status:
- Active
- Beds:
- 3
- Lot size:
- 0.28 Acres
- Year built:
- 2021
- Baths:
- 3.00
- MLS#:
- 2706013
- Subdivision:
- Cedar Hills Sec 2 Ph 3
ADDITIONAL INFORMATION
Stunning New 3/2.5 Home on a Spacious Corner Lot. Discover luxury living in one of Smyrna's most sought-after neighborhoods and school districts. This better-than-new home boasts countless upgrades and offers an unparalleled living experience. Step inside to find fully custom built-ins by Walker & Wood, perfectly paired with a beautiful stone fireplace that creates a warm and welcoming entertainment and living space. The owners have meticulously upgraded nearly everything in the home, including hardwood flooring throughout the entire downstairs and an extended morning room that opens to a fully covered and screened back patio. The upgraded primary en-suite bathroom features a luxurious soaking tub and a walk-in shower, while the primary closet offers ample storage with fully custom closet organizers. Recently installed office cabinets come complete with a built-in beverage cooler, adding convenience and style to your workspace.
$809,900
4911 Elmview Ct Smyrna, TN 37167
- Type:
- Single Family
- Sq.Ft.:
- 3,697
- Status:
- Active
- Beds:
- 5
- Year built:
- 2023
- Baths:
- 5.00
- MLS#:
- 2706409
- Subdivision:
- Clear Creek Sec 3 Ph 1 & Resub Lot 140 Sec 2
ADDITIONAL INFORMATION
This spacious home is an absolute must see! Boasting beautiful views, very close to 3700 sqft., an outdoor fireplace, and a butler's pantry! With two bedrooms conveniently located on the first floor, one can easily serve as a nursery or guest room. This home has new floating shelving down and up installed, as well as a water filtration system installed. Owners also installed a fence as well. Everything is already ready at a very affordable price in a sought after community! Don't let this one get away! 5 Bedrooms, 4 Full Baths. Formal Dining. Bonus Room. 3 Car Garage. Covered Patio with Fireplace. Buyers/ Buyers agent to verify elementary school due to enrollment capping.
$575,000
1205 Frinton Ct Smyrna, TN 37167
- Type:
- Single Family
- Sq.Ft.:
- 2,716
- Status:
- Active
- Beds:
- 4
- Lot size:
- 0.23 Acres
- Year built:
- 2012
- Baths:
- 3.00
- MLS#:
- 2763925
- Subdivision:
- Rosemont Sec 2
ADDITIONAL INFORMATION
** REDUCED! ** Stunning home in highly desired Rosemont neighborhood! This home features hardwoods throughout the main level living area with wood stair treads, spacious kitchen with stainless appliances, living room with soaring ceilings, catwalk and gas fireplace, main level guest bedroom/or office and master bedroom with double vanity, separate tub and shower and large walk in closet. Upstairs features an oversized bonus room perfect for movie watching or family game nights! Fantastic deck and outdoor living area that is great for entertaining. Conveniently located to I-24, shopping, dining, entertainment with easy access to Downtown Nashville. A must see!
$445,000
3016 Malton Dr Smyrna, TN 37167
- Type:
- Single Family
- Sq.Ft.:
- 2,002
- Status:
- Active
- Beds:
- 3
- Lot size:
- 0.48 Acres
- Year built:
- 2000
- Baths:
- 2.00
- MLS#:
- 2769652
- Subdivision:
- Potts Crossing Sec 2
ADDITIONAL INFORMATION
Nice brick home, Fresh Neutral paint throughout (more interior photos coming soon) , conveniently located near interstate, shopping, and restaurants! Includes zoned bedrooms, formal dining, spacious eat-in kitchen and bonus room, storage, lots of hardwood. Utility sink and workbench in the spacious 2 car garage! Large deck with seating overlooking a large private backyard!
$419,900
202 Moorhill Ave Smyrna, TN 37167
- Type:
- Single Family
- Sq.Ft.:
- 2,190
- Status:
- Active
- Beds:
- 3
- Lot size:
- 0.25 Acres
- Year built:
- 1994
- Baths:
- 3.00
- MLS#:
- 2746047
- Subdivision:
- Living Springs Sec 2
ADDITIONAL INFORMATION
This home is move-in ready, featuring durable laminate on the main level, fresh paint, corian counters, stainless appliances, and a spacious bonus room over the garage, all conveniently close to I-24.
$339,900
6502 Wilford Ct Smyrna, TN 37167
Open House:
Saturday, 1/4 11:00-4:00PM
- Type:
- Townhouse
- Sq.Ft.:
- 1,367
- Status:
- Active
- Beds:
- 3
- Lot size:
- 0.06 Acres
- Year built:
- 2024
- Baths:
- 3.00
- MLS#:
- 2703582
- Subdivision:
- Blakeney Sec 2 Ph 2
ADDITIONAL INFORMATION
Why buy used? Close in 30 days. Appraisal size is 1,428 sq ft. Last section on the tree line. Seller is offering closing cost assistance. Brand new townhome offering a open floor plan with 9 ft ceilings downstairs, quartz island, Primary & 2nd bedrooms, laundry upstairs. Master bath with double quartz vanities, tiled walk in shower with roman shower, 6 ft glass doors, delta faucets, large offset walk in closet connected to the laundry room. Lighting/ fan package & more. individual driveway. Within a walkable community with a playground, splash pad, sidewalks & incoming walking trails. City limits, just outside Nashville, the Boro, 40 mins to Franklin, 40 mins to BNA. 1 mile to schools & Cedar Stone Park, 3 miles to i24 / 840 is within a few miles. Save yourself extra time, HOA mows lawns, repairs exterior damage; roof, siding, also individual trash collection. Ask about our seller & lender incentives, call or text listing agent anytime to schedule a viewing.
$3,200,000
311 Sam Ridley Pkwy Smyrna, TN 37167
- Type:
- Other
- Sq.Ft.:
- n/a
- Status:
- Active
- Beds:
- n/a
- Lot size:
- 4 Acres
- Baths:
- MLS#:
- 2701683
ADDITIONAL INFORMATION
4 acres prime commercial lot ,IZoned I2 Commercial Appx 124,000 daily traffic ,Very visible on Sam Ridley Pkwy. Near the Nissan Plant.This is the ideal lot for any business looking for high visibility and a great location!
$297,000
110 Wolverine Ct Smyrna, TN 37167
- Type:
- Townhouse
- Sq.Ft.:
- 1,380
- Status:
- Active
- Beds:
- 2
- Year built:
- 2004
- Baths:
- 3.00
- MLS#:
- 2701476
- Subdivision:
- Wolverine Trail
ADDITIONAL INFORMATION
LOCATION! LOCATION! LOCATION! Convenient to EVERYTHING! Welcome to 110 Wolverine Ct, a super clean, well-maintained townhouse that's perfect for first-time homebuyers or students needing a roommate. Located in highly sought-after Smyrna, TN, this home offers the ultimate convenience with two spacious bedrooms, each featuring its own full bath & walk-in closet. The open-concept floor plan boasts a large eat-in kitchen & a huge living room, ideal for both entertaining guests or relaxing alone with a good book. Step outside to your patio with a privacy fence, storage shed & enjoy a perfectly sized grassy backyard for your furry friend. HOA that covers all the hard work including exterior maintenance, landscaping, yard care, roof maintenance, & trash so you can truly enjoy a low-maintenance lifestyle in this charming townhome. This one is a must see, very clean & move in ready!
$579,900
4418 Spregan Way Smyrna, TN 37167
- Type:
- Single Family
- Sq.Ft.:
- 2,399
- Status:
- Active
- Beds:
- 4
- Lot size:
- 0.18 Acres
- Baths:
- 3.00
- MLS#:
- 2701050
- Subdivision:
- Oak Meadows
ADDITIONAL INFORMATION
The Melrose Plan - Oak Meadows - Brick Front Elevation - Great Finishes with Master Down and 3 Bedrooms Up w/ Bonus Room. Gourmet Kitchen. Large Laundry Room, Covered Extended 16' x 16' Rear Porch. 5' x 15' Workshop in Garage,
$699,000
4007 Maggie Ct Smyrna, TN 37167
- Type:
- Single Family
- Sq.Ft.:
- 2,630
- Status:
- Active
- Beds:
- 3
- Lot size:
- 0.31 Acres
- Year built:
- 2020
- Baths:
- 3.00
- MLS#:
- 2702100
- Subdivision:
- The Highlands Sec 2
ADDITIONAL INFORMATION
A one of a kind custom masterpiece designed by a local appraiser with attention to every detail! Outside, a gentle mix of traditional and modern, brick, wood and Hardie-Board The home sits on a gorgeous lot, with a two-story deck perched right in the trees, making it feel like a mountain retreat! Through the custom made 4x8 mahogany front door, the floorplan is nice and open with 9-17' high ceilings and upgraded trim and flooring. The windows look out to the deck surrounded by trees. In the kitchen, there's quartz countertops, a hidden microwave, commercial style hood and 36" 6-burner gas stove. Soft-close cabinets throughout home. There's also a large pantry, full bath and laundry off the kitchen. The primary bedroom has beautiful stained wood ceiling & modern bath w/ pennytile shower & modern tub. Two more beds down. Upstairs, there's either a bonus or a guest suite w/ full shower! The basement will accomodate 4 cars (tandem) + studio/workshop. Take 3D Interactive Tour!
$664,900
3000 Everley Court Smyrna, TN 37167
- Type:
- Single Family
- Sq.Ft.:
- 2,800
- Status:
- Active
- Beds:
- 4
- Lot size:
- 0.33 Acres
- Year built:
- 2024
- Baths:
- 4.00
- MLS#:
- 2701243
- Subdivision:
- Patton Retreat Ph 2 Sec 2
ADDITIONAL INFORMATION
The Lexington Plan! This All Brick Home In Smyrna, TN Offers 4 Bedrooms, 3.5 Baths, And An Inviting Living Area. The Modern Kitchen Features High-Quality Appliances And A Breakfast Bar/Island. Downstairs, You'll Find A Luxurious Primary Bedroom With An Ensuite Bathroom. Custom Cabinets, Granite In The Kitchen & Baths. Hardwood Floors Throughout The Main & Stairs, Tiled Shower In Primary Bath, Tile In Wet Areas, Dining/Breakfast Area. Upstairs, Comes With Three Additional Well-Sized Bedrooms, Two Full Baths. One Bedroom Comes With It’s Own Full Bath. Upstairs Also Includes A Nice Sized Bonus Room. The Attached Two-Car Garage Provides Convenience. Located Near Amenities And Excellent Schools, This Home Is A Must-See! This Home Provides Easy Access To I-840, Restaurants, Lakes, Golf Courses & More.
$350,000
6624 Hanworth Trce Smyrna, TN 37167
- Type:
- Townhouse
- Sq.Ft.:
- 1,367
- Status:
- Active
- Beds:
- 3
- Lot size:
- 0.07 Acres
- Year built:
- 2022
- Baths:
- 3.00
- MLS#:
- 2697600
- Subdivision:
- Blakeney Sec 2 Ph 1
ADDITIONAL INFORMATION
Welcome to 6624 Hanworth Trace! Why buy new when you could buy this upgraded home including upgraded flooring in the living room, smart thermostats, and a Ring doorbell. Enjoy the stylish kitchen with a refrigerator that conveys, and relax on the spacious 12x14 patio. The primary bathroom boasts a quartz countertop, and both the half bath and guest bathroom feature upgraded faucets. Love a primary closet that connects to the laundry room? This one has it! The home is pre-wired for a security system, has upgraded ceiling fans, and includes 2” blinds throughout. Community amenities include a splash pad, playground, and plans for a future walking trail. Up to 1% Lender Credit with homebuX! Don't miss out—schedule your showing today!
$599,900
5147 Greentree Dr Smyrna, TN 37167
Open House:
Saturday, 1/4 11:00-5:00PM
- Type:
- Single Family
- Sq.Ft.:
- 2,856
- Status:
- Active
- Beds:
- 4
- Year built:
- 2024
- Baths:
- 4.00
- MLS#:
- 2698373
- Subdivision:
- Greystone
ADDITIONAL INFORMATION
Experience luxury living at its finest in this stunning home located in the prestigious community of Greystone. This impressive home boasts designer finishes throughout, creating an atmosphere of luxury and sophistication. The primary bedroom on the main level offers convenience and privacy, while the chef's kitchen is sure to impress even the most discerning culinary aficionados. The open floorplan allows for seamless entertaining and abundant natural light, making every corner of this home feel warm and inviting. Step out to your spacious covered patio, perfect for enjoying morning coffee or evening sunsets. Upstairs, you'll find a bonus room with a walk-in closet along with three additional bedrooms that offer ample space for relaxation. Greystone is ideally situated near retail shops, restaurants, and outdoor activities, making it a perfect location for those who appreciate convenience and relaxation.
$915,000
6816 Springwater St Smyrna, TN 37167
- Type:
- Single Family
- Sq.Ft.:
- 3,768
- Status:
- Active
- Beds:
- 4
- Lot size:
- 0.26 Acres
- Year built:
- 2024
- Baths:
- 4.00
- MLS#:
- 2697791
- Subdivision:
- Clear Creek Sec 3 Ph 2
ADDITIONAL INFORMATION
Amazing Luxury Home with Stone accents & brick wainscoting. NO Carpet, 3/4" real hardwood white oak floors, 9' ceiling in great room, woodturning fireplace, shiplap ceilings, 12' ceilings in formal DR that can be utilized as home office, beautiful breakfast nook built in coffee bar, dble oven. Primary BR down crafted w/cedar plank ceiling & brick accent wall, primary bath has sep tub, shower. Large bonus up w/accent wall & window bench storage, 3 BRs pall have walk in closets and there's an extra large linen closet. pull down attic area with plenty of storage. Covered back patio, large pantry off kitchen, laundry has storage & sink, Carriage garage for golf cart, boat, or motorcycles, One of the largest homes available in Clear Creek beautifully crafted by Hillcrest Homes, LLC - A MUST SEE!!
$322,000
226 Hamburg Rd Smyrna, TN 37167
- Type:
- Townhouse
- Sq.Ft.:
- 1,521
- Status:
- Active
- Beds:
- 2
- Year built:
- 2021
- Baths:
- 3.00
- MLS#:
- 2700010
- Subdivision:
- Villas At Cantrell Farms Ph 2
ADDITIONAL INFORMATION
Beautiful move-in ready home (2 bedroom, 2 1/2 bath) with the owners’ suite on the main floor. Wonderful open plan concept with high ceilings. Spacious kitchen with SS appliances, lots of cabinets to store, granite countertops and backsplash. Wainscoting around the dining area and beautiful, stylish ceiling lights. In the upper-level floor, you will find a bedroom with a private bathroom and loft area with plenty space for entertainment room, playroom, secondary living room or a 3rd bedroom. Back patio with enough space to grill, have an eating area to enjoy with family and friends. Community playground & walking trails. Great location close to shops, restaurants, 5 min to the Nissan Plant and easy access to the interstate. Preferred lender offering 1% towards rate or closing cost.
$499,900
5020 Claude Dr Smyrna, TN 37167
- Type:
- Single Family
- Sq.Ft.:
- 2,432
- Status:
- Active
- Beds:
- 3
- Lot size:
- 0.25 Acres
- Year built:
- 2000
- Baths:
- 3.00
- MLS#:
- 2698279
- Subdivision:
- The Vineyards Ph 1
ADDITIONAL INFORMATION
All brick home in a sought after neighborhood with easy access to restaurants, shopping, I-24, Nashville, Nolensville and Murfreesboro. All hardwood downstairs and laminate in the bonus room, which has a separate stairway off the kitchen. Fresh paint throughout entire home, new carpet upstairs, granite countertops and stainless steel appliances in the kitchen, refrigerator remains, gas fireplace, built-ins in the bonus, room to roam and space from your neighbors on the large lot, two HVAC units are less than one year old, sidewalks throughout the community and a community pool.
$499,999
206 Biraj Ct Smyrna, TN 37167
- Type:
- Single Family
- Sq.Ft.:
- 2,466
- Status:
- Active
- Beds:
- 4
- Lot size:
- 0.23 Acres
- Year built:
- 2020
- Baths:
- 3.00
- MLS#:
- 2697238
- Subdivision:
- Oakhaven Estates Revised
ADDITIONAL INFORMATION
Welcome home! Nestled in a serene cul-de-sac, this 4-bedroom, 2.5 bath home offers the perfect blend of comfort and style, making it the ideal home for families. Step inside to discover an open-concept layout. The heart of the home is a spacious kitchen with granite countertops, an island with seating for casual dining, stainless steel appliances, and a corner pantry with tons of extra storage. The master bedroom boasts an ensuite with a double vanity, separate tub, and shower, providing a perfect escape after a long day. Gather in the Great Room, featuring a cozy wood-burning fireplace that sets the stage for memorable evenings with friends and family. For movie lovers, the expansive media room with blackout curtains is a dream come true, turning every movie night into a cinematic experience. Outside, the fully fenced backyard offers a private oasis with a brand-new covered patio, perfect for outdoor gatherings. This meticulously maintained home checks all the boxes. Won't last long!
- Type:
- Single Family
- Sq.Ft.:
- 2,407
- Status:
- Active
- Beds:
- 3
- Lot size:
- 0.24 Acres
- Year built:
- 2002
- Baths:
- 3.00
- MLS#:
- 2696020
- Subdivision:
- The Vineyards Ph 2
ADDITIONAL INFORMATION
PRICE IMPROVEMENT!! All brick 3 BD, 2.5 BA home sits in the beautiful Vineyards neighborhood that is only minutes from shopping and interstate. This spacious 2400 sq/ft home features updated floors throughout the main floor, new A/C unit and newer water heater (2 Years). Eat-in kitchen includes a food pantry and updated stainless steel appliances (dishwasher, refrigerator and microwave). There is a formal dinning area as well with new light fixture. Living room has high vaulted ceilings, new ceiling fan/light fixture, a beautiful custom front window for plenty of natural lighting and a gas fireplace. The primary bedroom sits on the main floor with ensuite featuring a separate tub/shower, double vanities and walk in closet. Upstairs are two spacious bedrooms and a large open bonus area. Off the back of the house enjoy the outdoors during any season with your screened in patio and an expanded back deck that makes a great entertaining space. An attached 2 car garage, fully fenced backyard, access to community pool and walking distance to Paul Johns Neighborhood park complete this spectacular home!
$374,995
375 Faraday Court Smyrna, TN 37167
- Type:
- Townhouse
- Sq.Ft.:
- 2,270
- Status:
- Active
- Beds:
- 3
- Year built:
- 2024
- Baths:
- 3.00
- MLS#:
- 2699501
- Subdivision:
- Stewarts Glen
ADDITIONAL INFORMATION
Ashton Woods Nashville's 1st 55+ Community. Living is easy in this Hanover. Certainly not your average townhome. This one is full of upgrades already included in the price. This two-story family plan boasts an open-concept living space, plus a primary bedroom and bath on the first floor for easy access along with an extra bedroom and bath for your guests. On the second floor, you’ll find a loft and an oversized bedroom plus full bath perfect for using as a guest bedroom, home office, art studio, or other flex space that fits your lifestyle. Plus, ample storage and a two-car garage provide plenty of space for the things you love. This one makes for a great lock and leave if traveling is in your lifestyle. Primary photo is of the exterior of the model home building.
$330,000
502 Cumberland Dr Smyrna, TN 37167
- Type:
- Single Family
- Sq.Ft.:
- 1,653
- Status:
- Active
- Beds:
- 3
- Lot size:
- 0.45 Acres
- Year built:
- 1971
- Baths:
- 2.00
- MLS#:
- 2695056
- Subdivision:
- Riverview Iii
ADDITIONAL INFORMATION
REDUCTION IN PRICE!! Immaculately maintained home in great location with easy access to highway and shopping plazas. This home features 3 bedrooms, 2 bathrooms, a rectangular room, and an extra room that can be used as 4th Bedroom. Fresh paints all over, Roof replaced 3 months ago, and Water Heater replaced 1 Year ago. This home has a descent size yard in an almost Half an Acre of land and fenced in backyard. Motivated Seller!!
$699,000
8948 Rocky Fork Rd Smyrna, TN 37167
- Type:
- Land
- Sq.Ft.:
- n/a
- Status:
- Active
- Beds:
- n/a
- Lot size:
- 10.25 Acres
- Baths:
- MLS#:
- 2692407
- Subdivision:
- 10.25 Acres
ADDITIONAL INFORMATION
Opportunity to build exactly what you want. Preliminary septic identified two sites with square footage suitable for a 4-5 bedroom perc site- plans will need to submitted for final approval.
$359,900
6202 Kenwyn Pass Smyrna, TN 37167
- Type:
- Townhouse
- Sq.Ft.:
- 1,367
- Status:
- Active
- Beds:
- 3
- Lot size:
- 0.06 Acres
- Year built:
- 2024
- Baths:
- 3.00
- MLS#:
- 2696458
- Subdivision:
- Blakeney Sec 2 Ph 2
ADDITIONAL INFORMATION
Why buy used? close in 30 days. Brand new open floor plan with 9 ft ceilings, open living room, quartz countertops in the kitchen. (2) fans, LED lighting/delta upgraded fixture package & more. Walk in shower with ceramic tile, quartz in bathrooms, walk in closet upstairs, large driveway & wide garage, partitioned backyard space. Warranties on all appliances. Closing cost assistance being offered, regardless of financing. Preferred lenders offering incentives if used. Large walkable community with sidewalks, splash pad, playground, incoming walking trails. City limits, 1 mile to schools & Cedar Stone Park, 3 miles to i24 / 840 is within a few miles. Save yourself the extra time, HOA mows lawns, exterior repairs; roof, siding, trash collection etc. Currently investors are welcome. Call or text listing agent anytime for available showing days
ADDITIONAL INFORMATION
Location, location, location. A new shopping center undergoing in Smyrna on Medical park. Be part of the Luxe Plaza. Currently accepting space from 1,221 Sqft. This shopping center is within walking distance from Stonecrest hospital will be ready in 6 months. This plaza will be a great location for any medical office, dentist office, any retail, and one restaurant.
$364,900
540 Byres Ct Smyrna, TN 37167
- Type:
- Townhouse
- Sq.Ft.:
- 1,451
- Status:
- Active
- Beds:
- 2
- Lot size:
- 0.11 Acres
- Year built:
- 2024
- Baths:
- 2.00
- MLS#:
- 2690138
- Subdivision:
- Dogwood Villas Fka Stewarts Creek Cottages
ADDITIONAL INFORMATION
Dogwood Villas a 55 or better community is featuring a one story with 2 beds/2 baths, an open living space, and spacious kitchen offering tons of storage! Perfect for entertaining guests or whipping up your favorite homemade meal. The owner’s retreat includes a zero-step walk-in tiled shower with bench, optional jets & handheld faucet packages with guard rail. Enjoy low maintenance living, community amenities including pickle ball, pavilion & firepit, all conveniently located just minutes from shopping, dining,& interstate 24.
Andrea D. Conner, License 344441, Xome Inc., License 262361, [email protected], 844-400-XOME (9663), 751 Highway 121 Bypass, Suite 100, Lewisville, Texas 75067


Listings courtesy of RealTracs MLS as distributed by MLS GRID, based on information submitted to the MLS GRID as of {{last updated}}.. All data is obtained from various sources and may not have been verified by broker or MLS GRID. Supplied Open House Information is subject to change without notice. All information should be independently reviewed and verified for accuracy. Properties may or may not be listed by the office/agent presenting the information. The Digital Millennium Copyright Act of 1998, 17 U.S.C. § 512 (the “DMCA”) provides recourse for copyright owners who believe that material appearing on the Internet infringes their rights under U.S. copyright law. If you believe in good faith that any content or material made available in connection with our website or services infringes your copyright, you (or your agent) may send us a notice requesting that the content or material be removed, or access to it blocked. Notices must be sent in writing by email to [email protected]. The DMCA requires that your notice of alleged copyright infringement include the following information: (1) description of the copyrighted work that is the subject of claimed infringement; (2) description of the alleged infringing content and information sufficient to permit us to locate the content; (3) contact information for you, including your address, telephone number and email address; (4) a statement by you that you have a good faith belief that the content in the manner complained of is not authorized by the copyright owner, or its agent, or by the operation of any law; (5) a statement by you, signed under penalty of perjury, that the information in the notification is accurate and that you have the authority to enforce the copyrights that are claimed to be infringed; and (6) a physical or electronic signature of the copyright owner or a person authorized to act on the copyright owner’s behalf. Failure t
Smyrna Real Estate
The median home value in Smyrna, TN is $445,218. This is higher than the county median home value of $391,800. The national median home value is $338,100. The average price of homes sold in Smyrna, TN is $445,218. Approximately 52.9% of Smyrna homes are owned, compared to 42.34% rented, while 4.76% are vacant. Smyrna real estate listings include condos, townhomes, and single family homes for sale. Commercial properties are also available. If you see a property you’re interested in, contact a Smyrna real estate agent to arrange a tour today!
Smyrna, Tennessee has a population of 52,401. Smyrna is less family-centric than the surrounding county with 31.47% of the households containing married families with children. The county average for households married with children is 34.98%.
The median household income in Smyrna, Tennessee is $70,879. The median household income for the surrounding county is $72,985 compared to the national median of $69,021. The median age of people living in Smyrna is 34.4 years.
Smyrna Weather
The average high temperature in July is 89.4 degrees, with an average low temperature in January of 25.3 degrees. The average rainfall is approximately 53.4 inches per year, with 4 inches of snow per year.

