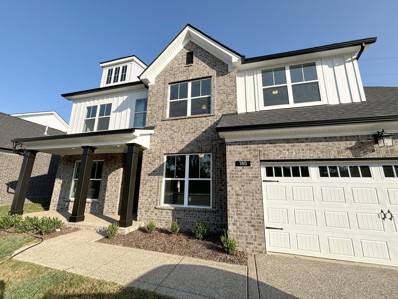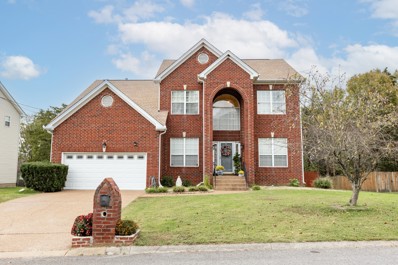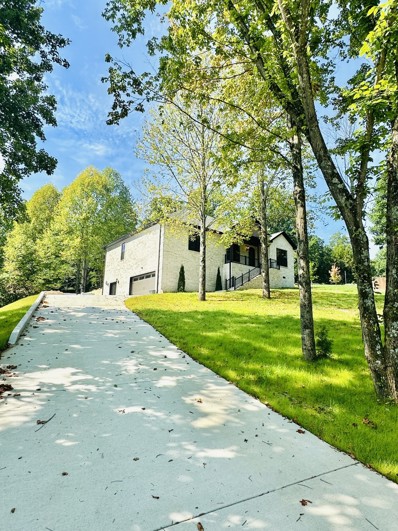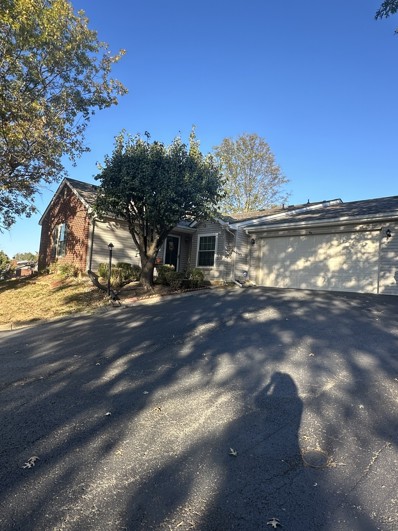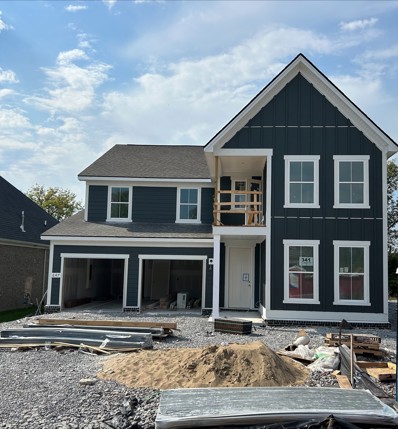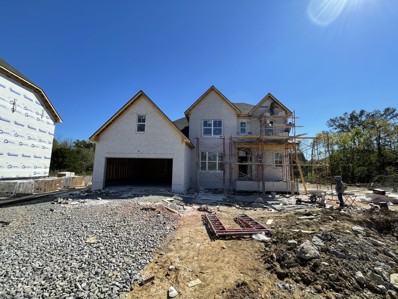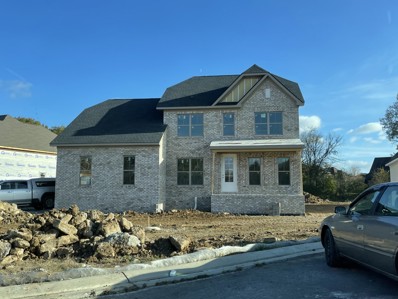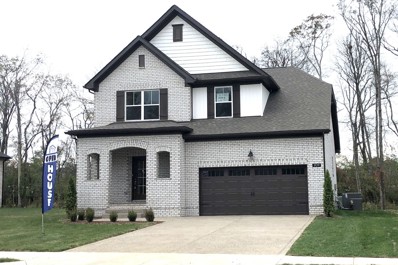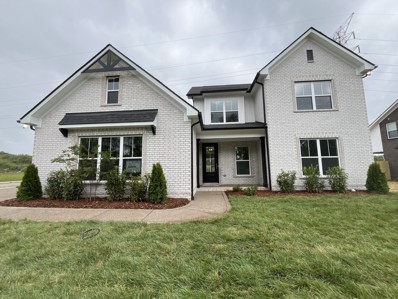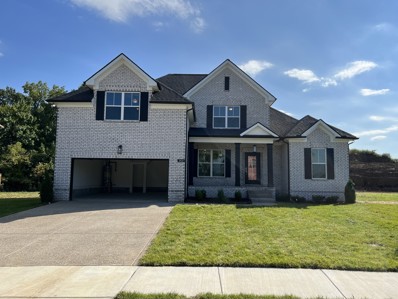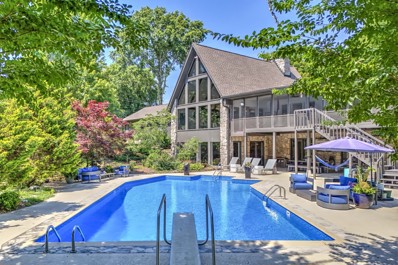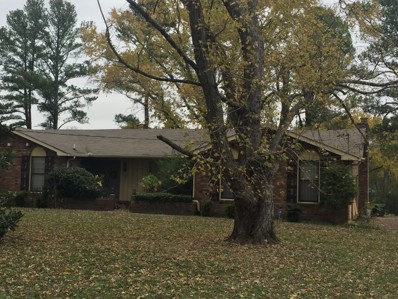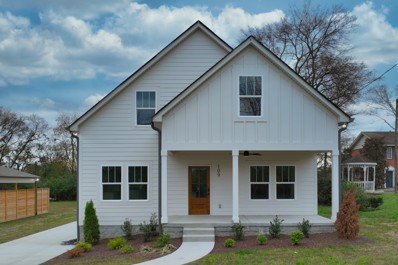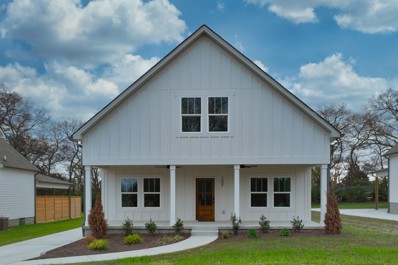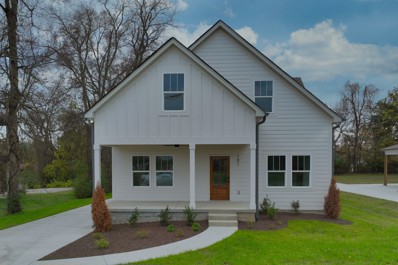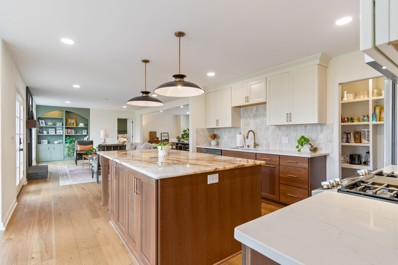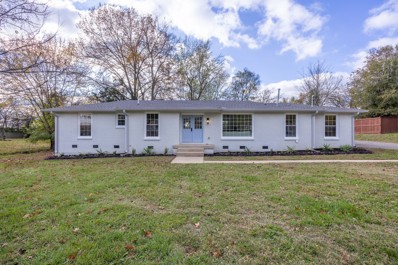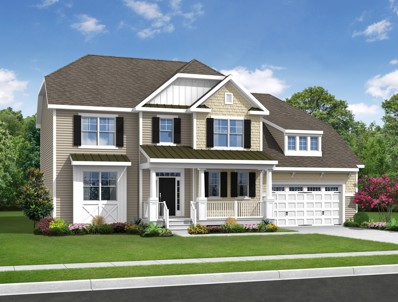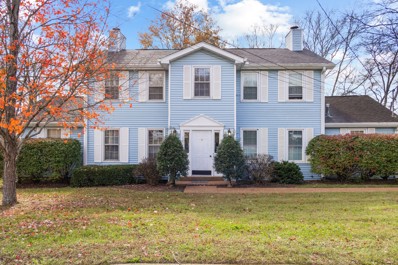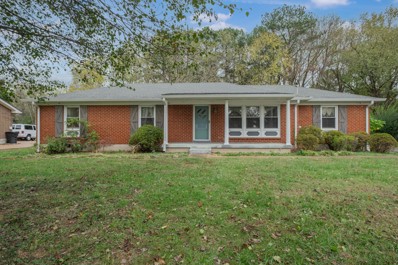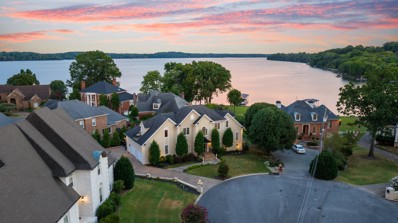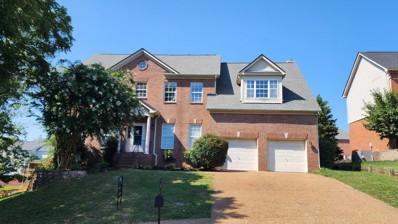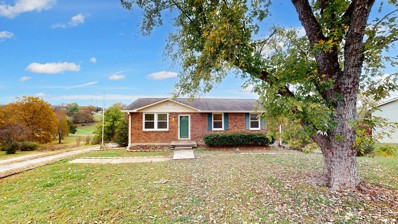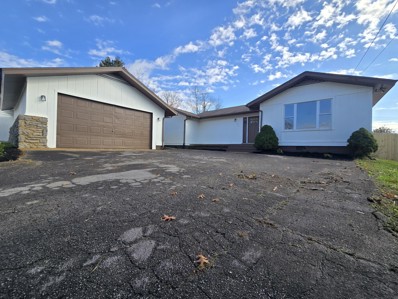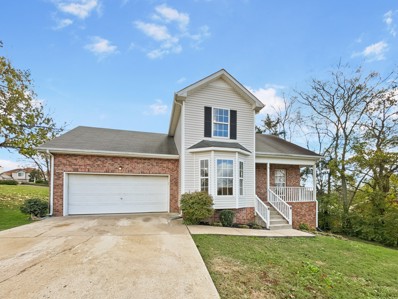Hendersonville TN Homes for Rent
The median home value in Hendersonville, TN is $530,000.
This is
higher than
the county median home value of $395,400.
The national median home value is $338,100.
The average price of homes sold in Hendersonville, TN is $530,000.
Approximately 68.46% of Hendersonville homes are owned,
compared to 26.39% rented, while
5.14% are vacant.
Hendersonville real estate listings include condos, townhomes, and single family homes for sale.
Commercial properties are also available.
If you see a property you’re interested in, contact a Hendersonville real estate agent to arrange a tour today!
- Type:
- Single Family
- Sq.Ft.:
- 2,589
- Status:
- NEW LISTING
- Beds:
- 3
- Year built:
- 2024
- Baths:
- 3.00
- MLS#:
- 2763975
- Subdivision:
- Saundersville Station
ADDITIONAL INFORMATION
Black Friday Sale on Homes! Don’t miss out! Exclusive discounts on select homes available now through Dec 1. Introducing 185 Settlers Way, where homeownership meets a 3.99% interest rate for a limited time! Plus, take advantage of $5,000 in builder incentives and a $1,500 lender credit when using our preferred lender. Nestled in the sought-after Saundersville Station subdivision in Hendersonville, TN, this brand-new Rowan floor plan offers 3 bedrooms, 2.5 baths, and a stunning 2,589 square feet of modern living space. Entertain effortlessly in the spacious living room and gourmet kitchen, featuring upgraded quartz countertops, double ovens, and stylish 42" upper cabinets. The primary bedroom is conveniently located on the main floor, complete with an en-suite bathroom. Work from home? The study, with its elegant 5" wainscoting, provides a perfect office space. Enjoy outdoor living with a privacy fence, perfect for your pets. Community amenities include a pool, clubhouse, playground, and tennis courts. Don't miss the chance to make this beautiful home yours today!
- Type:
- Single Family
- Sq.Ft.:
- 2,724
- Status:
- NEW LISTING
- Beds:
- 4
- Lot size:
- 0.25 Acres
- Year built:
- 1995
- Baths:
- 3.00
- MLS#:
- 2763822
- Subdivision:
- Harbortowne Phase 4
ADDITIONAL INFORMATION
Spacious Home with 4 bedrooms (5th bedroom option), 2.5 baths, 2 car garage with study and extra living space! Big kitchen with granite, pantry, snack bar, breakfast area and large formal dining room! Master suite with oversized master bedroom, 3 walk-in closets, double vanities, tiled shower and jacuzzi tub! HOA amenities: Clubhouse, playground, swimming pool, tennis courts, basketball courts and walking trails to the lake! Roof only 2 years old!
Open House:
Sunday, 12/1 12:00-4:00PM
- Type:
- Single Family
- Sq.Ft.:
- 2,747
- Status:
- NEW LISTING
- Beds:
- 3
- Lot size:
- 1 Acres
- Year built:
- 2024
- Baths:
- 3.00
- MLS#:
- 2763834
- Subdivision:
- Sweet Oak Ridge Sec
ADDITIONAL INFORMATION
Discover one of the new construction homes in the Liberty Creek School District! This stunning residence features three bedrooms plus a versatile fourth room that can serve as an office or additional bedroom. With two master suites, each offering spacious walk-in closets, you’ll enjoy luxury and comfort. The first suite boasts an extra-large six-foot soaker tub, while the second includes a five-foot full-size tub, both with his-and-her vanities. The open floor plan includes a chef’s kitchen with granite countertops, a large island, custom-built range hood, full-size pantry, and stainless-steel appliances. Entertain on the extra-large covered deck or the additional 700-square-foot patio with beautiful views. There's even room for a pool! Enjoy fiber internet and no HOA. Book your showing today!
- Type:
- Condo
- Sq.Ft.:
- 1,095
- Status:
- NEW LISTING
- Beds:
- 2
- Year built:
- 1997
- Baths:
- 2.00
- MLS#:
- 2763888
- Subdivision:
- Sterling Cove, Phase 4-s
ADDITIONAL INFORMATION
Darling, one-level end unit on quiet street in convenient location; Well-maintained by owner with recent updates and new windows; Granite countertops, stainless, matching appliances including refrigerator, and LVP in kitchen; Vaulted ceiling and wood burning fireplace in living room; Master bedroom suite and walk-in closet in 2nd bedroom as well as spacious full second bathroom. Plenty of storage space in garage that includes attic; Excellent opportunity for investors, first time homebuyers or empty nesters; Seller to pay $5,000 towards closing costs/buydown. Professional photos coming soon
- Type:
- Single Family
- Sq.Ft.:
- 3,284
- Status:
- NEW LISTING
- Beds:
- 4
- Lot size:
- 0.15 Acres
- Year built:
- 2024
- Baths:
- 4.00
- MLS#:
- 2763676
- Subdivision:
- Millstone
ADDITIONAL INFORMATION
Looking for a large Gathering Room that features a tranquil wooded view? This is your home! Enjoy evenings on the Covered Lanai or entertaining guest in your Formal Dining Room. The Home Office, HUGE pantry and storage are just some more of the features on the first floor. The large Owner's Suite is upstairs with 3 more bedrooms and Loft Area. Storage in this home is abundant! HUGE Walk-In Closet in Owner's Suite and beautiful wooded views are what you'll find in this stunning home! It is an entertainer's dream with private Dining Room or the Covered Lanai if you prefer to dine outdoors enjoying the gorgeous view.
- Type:
- Single Family
- Sq.Ft.:
- 2,068
- Status:
- NEW LISTING
- Beds:
- 3
- Year built:
- 2024
- Baths:
- 3.00
- MLS#:
- 2763532
- Subdivision:
- Saundersville Station
ADDITIONAL INFORMATION
Welcome to 218 Settlers Way, located in the desirable Saundersville Station community in Hendersonville, TN. This stunning new construction offers 3 bedrooms, 2.5 baths, and 2,068 sq. ft. of living space. The open floor plan features a spacious living room with a gas fireplace, a well-appointed kitchen with quartz countertops, and a dining room perfect for entertaining. Upstairs, you'll find all bedrooms, including the primary suite with a separate shower and tub. Modern amenities include dual heating and cooling, an electric double oven, and high-quality appliances. The home also includes a two-car attached garage. Community amenities include a clubhouse, pool, tennis courts, and playground. Conveniently located with easy access to 386 (Vietnam Veterans Blvd). Plus, enjoy a $5,000 builder incentive! Don't miss the opportunity to make this beautiful home yours!
- Type:
- Single Family
- Sq.Ft.:
- 2,539
- Status:
- NEW LISTING
- Beds:
- 4
- Year built:
- 2024
- Baths:
- 3.00
- MLS#:
- 2763530
- Subdivision:
- Saundersville Station
ADDITIONAL INFORMATION
Discover your new home at 220 Settlers Way, Lot 600, in the sought-after Saundersville Station community of Hendersonville. This all-brick, two-story residence offers 2,539 sq. ft. of living space, featuring 4 bedrooms and 3 full baths. The main floor includes a spacious living room, dining area, a modern kitchen, and a primary suite with a separate shower and tub. The second level provides three additional bedrooms, two full baths, and a versatile rec room. The home’s interior boasts finishes such as carpet, laminate, and tile flooring, as well as a gas fireplace. Additional features include a 2-car attached side garage, central heating and cooling, and community amenities like a clubhouse, pool, playground, and tennis courts.
- Type:
- Single Family
- Sq.Ft.:
- 2,391
- Status:
- NEW LISTING
- Beds:
- 4
- Year built:
- 2024
- Baths:
- 3.00
- MLS#:
- 2763528
- Subdivision:
- Saundersville Station
ADDITIONAL INFORMATION
Welcome to 223 Settlers Way, Lot 607, located in the charming Saundersville Station of Hendersonville. This brand-new, all-brick home offers 2,391 sq. ft. of living space across two levels, featuring 4 bedrooms and 2.5 baths. The open floor plan includes a spacious living room, a modern kitchen with ample cabinetry, and a cozy gas fireplace. The main floor hosts one bedroom, while the second floor offers three additional bedrooms, a full bath, and a versatile rec room. Enjoy quality finishes, including carpet, laminate, and tile flooring throughout. The home also features a 2-car attached side garage, central heating and cooling, and community perks like a clubhouse, pool, playground, and tennis courts. Act quickly to customize your interior selections!
- Type:
- Single Family
- Sq.Ft.:
- 2,081
- Status:
- NEW LISTING
- Beds:
- 3
- Year built:
- 2024
- Baths:
- 3.00
- MLS#:
- 2763525
- Subdivision:
- Saundersville Station Ph 8 Sec 1
ADDITIONAL INFORMATION
Welcome to this brand-new, all-brick home at 199 Settlers Way, Lot 617, in Hendersonville's desirable Saundersville Station Phase 8. This stunning 2-story residence offers 2,081 sq. ft. of living space with 3 bedrooms and 3 full baths. The main floor features two bedrooms, including the primary suite with a walk-in shower, while the second floor offers an additional bedroom and a rec room. Enjoy open-concept living with a spacious living room, a modern kitchen with ample cabinet space, and a cozy gas fireplace. Interior finishes include carpet, laminate, and tile flooring. The home also boasts a 2-car attached garage, central heating and cooling, and community amenities like a clubhouse, pool, playground, and tennis courts.
- Type:
- Single Family
- Sq.Ft.:
- 2,324
- Status:
- NEW LISTING
- Beds:
- 3
- Year built:
- 2024
- Baths:
- 3.00
- MLS#:
- 2763523
- Subdivision:
- Saundersville Station
ADDITIONAL INFORMATION
Welcome to 222 Settlers Way, Lot 601 in the heart of Hendersonville's Saundersville Station! This brand-new, all-brick home offers 2,324 sq. ft. of living space across two levels, featuring 3 bedrooms, 2.5 baths, and a spacious 2-car garage. The open-concept design includes a cozy gas fireplace, an elegant kitchen with quartz countertops, an island, custom cabinetry, and high-quality appliances like an electric cooktop, double oven, dishwasher, and microwave. The main level boasts a primary suite with a separate shower and tub, a spacious living room, and a dining area, while the second floor offers two additional bedrooms, a full bath, and a versatile rec room. Interior finishes include carpet, laminate, and tile flooring, along with walk-in closets and ceiling fans. Residents can enjoy community amenities like a clubhouse, pool, playground, and tennis courts. Conveniently located near local amenities, this home is an exceptional opportunity.
$1,725,000
127 Clifftop Dr Hendersonville, TN 37075
- Type:
- Single Family
- Sq.Ft.:
- 7,134
- Status:
- NEW LISTING
- Beds:
- 5
- Lot size:
- 2.82 Acres
- Year built:
- 1976
- Baths:
- 5.00
- MLS#:
- 2763499
- Subdivision:
- Cumberland Hills
ADDITIONAL INFORMATION
Welcome to your dream home just a short walk from Old Hickory Lake! This stunning property offers everything you could desire in luxury living. Step inside to discover a meticulously designed floorplan with expansive windows bathing every room in natural light, a chef's kitchen featuring state-of-the-art appliances, built-in Miele coffee machine, oversized refrigerator, Quartz countertops, cabinet space galore, perfect for culinary enthusiasts. Also features 5 generously sized bedrooms, 5 recently renovated full baths with top-of-the-line finishes. Entertain effortlessly in the spacious living areas adorned with wood beams and two cozy fireplaces. Imagine evenings spent with loved ones in the billiard room, workout area, or enjoying your favorite films in the dedicated theater room. Outside, indulge in your own private oasis with an inground pool complete with a new liner. Large covered outdoor entertaining areas, a new roof and gutters complete with gutter guards & so much more! Back of the Market with a new Price!
- Type:
- Single Family
- Sq.Ft.:
- 2,272
- Status:
- NEW LISTING
- Beds:
- 3
- Lot size:
- 0.6 Acres
- Year built:
- 1974
- Baths:
- 2.00
- MLS#:
- 2763405
- Subdivision:
- Scottish Highlands S
ADDITIONAL INFORMATION
Rare find! Single level ranch home on the golf course! Here's your chance to remodel and redecorate this home just the way you wish! Estate sale, being sold "AS IS". Good bones, needs a roof and interior cosmetic refresh. Sentri Lock on front door
- Type:
- Single Family
- Sq.Ft.:
- 2,672
- Status:
- NEW LISTING
- Beds:
- 5
- Year built:
- 2024
- Baths:
- 3.00
- MLS#:
- 2763128
- Subdivision:
- N/a
ADDITIONAL INFORMATION
This beautiful Craftsman-style home is ideally located in the heart of Hendersonville, just a short walk from the lake and close to local restaurants, shops, and businesses. Featuring quality construction, the home offers 5 spacious bedrooms and 3 bathrooms, along with an upper-level bonus room. The generously-sized, open-concept dining, kitchen, and living areas are perfect for both entertaining and everyday living. The kitchen boasts stainless steel appliances, granite countertops, and a walk-in pantry with extra countertop space for meal prep and organization which adds both style and functionality to the space! A charming covered front porch adds to the home's curb appeal, offering a welcoming spot to relax and enjoy the outdoors. A perfect blend of comfort, convenience, and charm!
- Type:
- Single Family
- Sq.Ft.:
- 2,768
- Status:
- NEW LISTING
- Beds:
- 5
- Year built:
- 2024
- Baths:
- 4.00
- MLS#:
- 2763127
- Subdivision:
- N/a
ADDITIONAL INFORMATION
This beautiful Craftsman-style home is ideally located in the heart of Hendersonville, just a short walk from the lake and close to local restaurants, shops, and businesses. Featuring quality construction, the home offers 5 spacious bedrooms and 4 bathrooms, along with an upper-level bonus room. The generously-sized, open-concept dining, kitchen, and living areas are perfect for both entertaining and everyday living. The kitchen boasts stainless steel appliances, granite countertops, and a walk-in pantry with extra countertop space for meal prep and organization which adds both style and functionality to the space! A charming covered front porch adds to the home's curb appeal, offering a welcoming spot to relax and enjoy the outdoors. A perfect blend of comfort, convenience, and charm!
- Type:
- Single Family
- Sq.Ft.:
- 2,672
- Status:
- NEW LISTING
- Beds:
- 5
- Year built:
- 2024
- Baths:
- 3.00
- MLS#:
- 2763126
- Subdivision:
- N/a
ADDITIONAL INFORMATION
This beautiful Craftsman-style home is ideally located in the heart of Hendersonville, just a short walk from the lake and close to local restaurants, shops, and businesses. Featuring quality construction, the home offers 5 spacious bedrooms and 3 bathrooms, along with an upper-level bonus room. The generously-sized, open-concept dining, kitchen, and living areas are perfect for both entertaining and everyday living. The kitchen boasts stainless steel appliances, granite countertops, and a walk-in pantry with extra countertop space for meal prep and organization which adds both style and functionality to the space! A charming covered front porch adds to the home's curb appeal, offering a welcoming spot to relax and enjoy the outdoors. A perfect blend of comfort, convenience, and charm!
- Type:
- Single Family
- Sq.Ft.:
- 3,045
- Status:
- NEW LISTING
- Beds:
- 4
- Lot size:
- 1.02 Acres
- Year built:
- 1977
- Baths:
- 3.00
- MLS#:
- 2762717
- Subdivision:
- Cherokee Woods Sec 1
ADDITIONAL INFORMATION
WOW! You won't believe this renovated gem on an acre lot on the Indian Lake Peninsula! Open floorplan with gorgeous kitchen hosting all new cabinetry, stainless appliances, walk-in pantry, and huge island that seats 4! The pictures will tell the story! All new flooring thru-out this freshly painted open floorplan home with built-ins, gas fireplace, oversized windows overlooking the backyard that comes with its own nature...wait & see! The primary suite on main has been updated with new tile shower, vanity and walk-in closet....The upstairs does not dissapoint as you have a second primary suite upstairs with walk-in closet and bath. Two other bedrooms complete the space upstairs, but wait...there is an amazing bonus space on the main floor w/powder room and laundry closet right at your convenience! The outdoor space is amazing in that your patio w/built-in gas grill overlooks a beautiful yard and just minutes from the lake across the street. INCLUDED IN SALE-SELLER WILL TRANSFER MEMBERSHIP TO INDIAN LAKE POOL & TENNIS CLUB! Wonderful neighborhood, great for walking and top rated Indian Lake Elementary School right down the street. Don't miss this one....you might regret it! NEW PAINT! UPSTAIRS HVAC 2023...2 HOUR NOTICE REQUIRED FOR SHOWINGS.
- Type:
- Single Family
- Sq.Ft.:
- 2,028
- Status:
- NEW LISTING
- Beds:
- 3
- Lot size:
- 0.56 Acres
- Year built:
- 1967
- Baths:
- 3.00
- MLS#:
- 2762697
- Subdivision:
- Rolling Acres
ADDITIONAL INFORMATION
Stunner in Hendersonville! This 3 bedroom, 2,5 bathroom home was taken to the studs and given new life. New roof, windows, electrical, plumbing, HVAC ... everything! Dedicated office space, seperate living area/den, honed granite/marble/quartz counters, engineered hardwoods, beautiful lighting and classic contemporary style everywhere you look! Just 30 minutes from downtown Nasville, 2 miles from the marina and a rocks throw from numerous local eateries. Don't miss this!
- Type:
- Single Family
- Sq.Ft.:
- 4,401
- Status:
- NEW LISTING
- Beds:
- 4
- Lot size:
- 0.24 Acres
- Baths:
- 3.00
- MLS#:
- 2762571
- Subdivision:
- Durham Farms
ADDITIONAL INFORMATION
*BASEMENT OPPORTUNITY!* Don't miss the opportunity to build one of Schell Brother's most popular plans in the sought-after Durham Farms community! This Brady basement opportunity sits in front of a gorgeous tree line and quiet creek in the back of the Durham Farms community. With Schell Brother's unmatched curb appeal, open-concept living, and many structural and design options, you won't want to pass this up! The price includes a $2,000 lot premium, a finished basement, a Luxury owner suite, a Professional Kitchen and $19,000 in builder incentives.
- Type:
- Other
- Sq.Ft.:
- 1,070
- Status:
- Active
- Beds:
- 2
- Lot size:
- 0.29 Acres
- Year built:
- 1986
- Baths:
- 2.00
- MLS#:
- 2762897
- Subdivision:
- Twin Oaks Sec 3 Resu
ADDITIONAL INFORMATION
Rare opportunity to purchase a home in Hendersonville at this price. Lovely property at the back of the culdesac on approximately .28 acre private lot. Plenty of room to fence for a nice back yard on this pie shaped lot. Deep 1 car garage with attic access, Gas Fireplace, Deck. One block from Hawkins Middle School and Lakeside Park Elementary. NO HOA!
- Type:
- Single Family
- Sq.Ft.:
- 1,595
- Status:
- Active
- Beds:
- 3
- Lot size:
- 0.49 Acres
- Year built:
- 1963
- Baths:
- 2.00
- MLS#:
- 2762000
- Subdivision:
- Delray Park Est
ADDITIONAL INFORMATION
This well maintained, one owner, all brick, one level home, is ready for you to put your personal touches on it! Exterior features a wonderful half acre lot, large attached carport/covered patio, storage building, a newer roof, HVAC, and double hung replacement windows. The interior offers spacious rooms throughout, beautiful hardwood floors, updated full bath, half bath in larger bedroom, formal living room, and a separate den.
$1,850,000
105 S Governors Cv Hendersonville, TN 37075
- Type:
- Single Family
- Sq.Ft.:
- 4,227
- Status:
- Active
- Beds:
- 5
- Lot size:
- 0.37 Acres
- Year built:
- 1990
- Baths:
- 7.00
- MLS#:
- 2762477
- Subdivision:
- Governors Point
ADDITIONAL INFORMATION
Nestled in the esteemed lakefront community of Governors Cove in Hendersonville, TN, this remarkable property radiates exceptional curb appeal and stunning vistas of Old Hickory Lake. Just a brief drive from downtown Nashville, this meticulously cared-for residence provides an idyllic escape from urban life while still being close enough to savor the excitement of the city. This home represents the coveted lakefront lifestyle for which Nashville is celebrated. With its breathtaking panoramas and comprehensive lake experience, this residence is perfect for families, retirees, or anyone desiring a luxurious lifestyle. The thoughtfully designed floor plan features five generously sized bedrooms, gourmet kitchen, elegant and casual dining areas, along with a cozy living space and piano room. The expansive patio envelops the home, featuring an inground pool, hot tub, fire pit, and multiple entertainment zones. Additionally, a fully finished basement apartment, equipped with its own entrance, kitchen, and living area, offers extra accommodation for guests. A standout feature of this property is the below-deck storage garage, ideal for stowing water equipment and providing additional hobby space and step outside to revel in direct lake access. Embrace a daily vacation lifestyle with breathtaking sunrises and sunsets, transforming this house into not just a home, but a complete way of life. Seize the opportunity to make this extraordinary property yours.
- Type:
- Single Family
- Sq.Ft.:
- 3,051
- Status:
- Active
- Beds:
- 3
- Lot size:
- 0.35 Acres
- Year built:
- 1996
- Baths:
- 3.00
- MLS#:
- 2762384
- Subdivision:
- Mansker Park/mansker
ADDITIONAL INFORMATION
A great house in a great location! Freshly painted and brand new carpeting. Big backyard for the neighborhood. A great place to entertain friends or the kids' friends. Mansker Farms Subdivision with 2 Community Pools, playground, etc. Easy access in and out of the Subd! Quick access to Vietnam Veterans Bypass.
- Type:
- Single Family
- Sq.Ft.:
- 1,842
- Status:
- Active
- Beds:
- 4
- Lot size:
- 1.02 Acres
- Year built:
- 1971
- Baths:
- 2.00
- MLS#:
- 2762169
- Subdivision:
- Twin Valley Sub Sec
ADDITIONAL INFORMATION
This 3-bedroom, 2-bathroom home offers 1,844 sqft of living space, including a fully finished basement, and sits on a spacious 0.89-acre lot. Move-in ready and full of potential, it features hardwood floors, an attached garage, and a deck perfect for outdoor enjoyment. While it’s ready for immediate living, a little paint and minor updates could make it truly shine. Located in a quiet neighborhood, this home is close to schools, parks, shopping, and dining, offering the convenience of everything Hendersonville has to offer. Schedule your showing today and explore the possibilities! - Seller is list agent.
$439,900
111 Pico Ct Hendersonville, TN 37075
- Type:
- Single Family
- Sq.Ft.:
- 1,931
- Status:
- Active
- Beds:
- 3
- Lot size:
- 0.26 Acres
- Year built:
- 1973
- Baths:
- 2.00
- MLS#:
- 2762161
- Subdivision:
- Maples Sec 1
ADDITIONAL INFORMATION
Nicely remodeled house in a great location that you are sure to love! Just a 5 minute walk to multiple eateries and breweries! Nearly everything is new in this home! Oversized detached garage, wood burning fireplace, incredible master bath with stunning shower, brand new kitchen, and a new privacy fenced are just a few of the features this property has to offer! Neighborhood has a nice pool with a low yearly HOA fee. Spacious home with large bedrooms! Come take a look before its gone!!
$360,000
262 Iris Dr Hendersonville, TN 37075
- Type:
- Single Family
- Sq.Ft.:
- 1,460
- Status:
- Active
- Beds:
- 4
- Lot size:
- 0.2 Acres
- Year built:
- 1998
- Baths:
- 2.00
- MLS#:
- 2762036
- Subdivision:
- Homestead Place Phas
ADDITIONAL INFORMATION
Seller may consider buyer concessions if made in an offer. Welcome to this charming property, freshly painted in neutral tones that complement any decor. The home has been recently updated with new interior paint, giving it a clean, modern feel. A partial flooring replacement adds to the home's appeal. Step outside to a cozy patio, perfect for enjoying your morning coffee or relaxing in the evening. With its tasteful updates and inviting features, this home is ready to welcome you.This home has been virtually staged to illustrate its potential.
Andrea D. Conner, License 344441, Xome Inc., License 262361, [email protected], 844-400-XOME (9663), 751 Highway 121 Bypass, Suite 100, Lewisville, Texas 75067


Listings courtesy of RealTracs MLS as distributed by MLS GRID, based on information submitted to the MLS GRID as of {{last updated}}.. All data is obtained from various sources and may not have been verified by broker or MLS GRID. Supplied Open House Information is subject to change without notice. All information should be independently reviewed and verified for accuracy. Properties may or may not be listed by the office/agent presenting the information. The Digital Millennium Copyright Act of 1998, 17 U.S.C. § 512 (the “DMCA”) provides recourse for copyright owners who believe that material appearing on the Internet infringes their rights under U.S. copyright law. If you believe in good faith that any content or material made available in connection with our website or services infringes your copyright, you (or your agent) may send us a notice requesting that the content or material be removed, or access to it blocked. Notices must be sent in writing by email to [email protected]. The DMCA requires that your notice of alleged copyright infringement include the following information: (1) description of the copyrighted work that is the subject of claimed infringement; (2) description of the alleged infringing content and information sufficient to permit us to locate the content; (3) contact information for you, including your address, telephone number and email address; (4) a statement by you that you have a good faith belief that the content in the manner complained of is not authorized by the copyright owner, or its agent, or by the operation of any law; (5) a statement by you, signed under penalty of perjury, that the information in the notification is accurate and that you have the authority to enforce the copyrights that are claimed to be infringed; and (6) a physical or electronic signature of the copyright owner or a person authorized to act on the copyright owner’s behalf. Failure t
