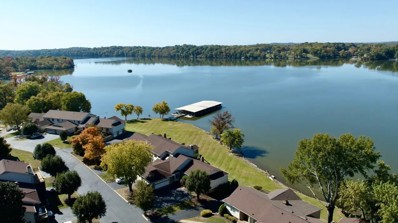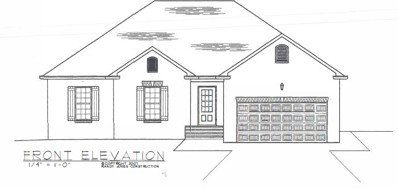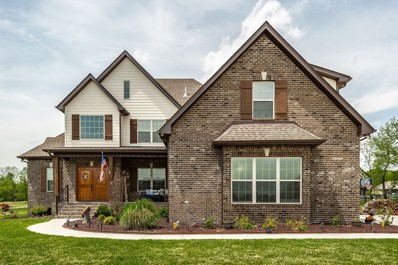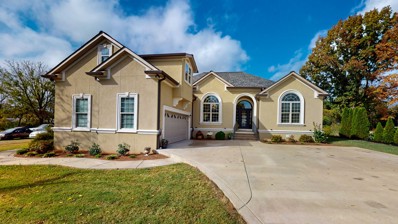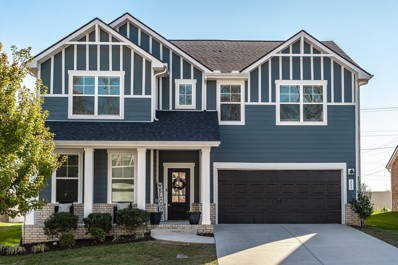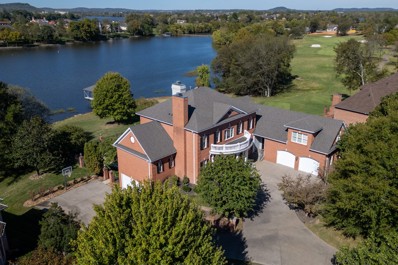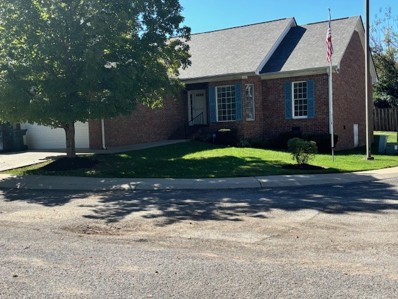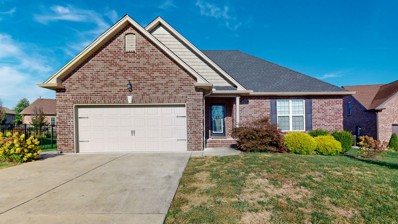Gallatin TN Homes for Rent
$399,000
811 Blessings Way Gallatin, TN 37066
- Type:
- Single Family
- Sq.Ft.:
- 1,814
- Status:
- Active
- Beds:
- 3
- Lot size:
- 0.14 Acres
- Year built:
- 2023
- Baths:
- 3.00
- MLS#:
- 2752386
- Subdivision:
- Blessings Est
ADDITIONAL INFORMATION
Come see this gorgeous spacious three bedroom two and a half bathroom house. Home includes an upstairs bonus room, covered front porch, and floored out attic space to provide ample storage. The master bedroom is on the main floor with a walk in shower and garden tub as well has his and her closets. Two car attached garage and practically brand new!
$595,000
1015 Lock 4 Rd Gallatin, TN 37066
- Type:
- Single Family
- Sq.Ft.:
- 2,606
- Status:
- Active
- Beds:
- 5
- Lot size:
- 0.92 Acres
- Year built:
- 1976
- Baths:
- 3.00
- MLS#:
- 2755254
- Subdivision:
- N/a
ADDITIONAL INFORMATION
Modern Renovated 5 Bedroom Home Across the street from the Old Hickory Lake! This home has been taken down to the studs and completely renovated. Walls were removed for a complete open floor plan and LARGE mud room/laundry room was created off the back door. Two living rooms off of the kitchen. The primary bedroom is on the main level and is HUGE with a beautiful on suite bathroom and large walk in closet with custom wood shelving. Custom cabinets throughout home, including added storage cabinets in the primary bathroom. New Roof, New Exterior Hardy Board, New Gutters, New Covered Patio added to enjoy the peaceful 1 acre lot! New Windows, All New Exterior and Interior Lighting, New Mahogany Wood Front Door, New Cedar Post, New Custom Iron Handrails inside and outside. 170k went into this renovation and nothing was untouched!!! You’ll love the living room with the fireplace that boast built in lighting and a cozy feel! This is a great home for entertaining or large family! Tons of space and the floor plan is perfect! This really feels like a much bigger home! No Carpet! No HOA! Low taxes ($1537 a year!) This is a great buy for a 5 bedroom, like-new home!
$515,000
308 Pond Dr Gallatin, TN 37066
- Type:
- Single Family
- Sq.Ft.:
- 2,427
- Status:
- Active
- Beds:
- 5
- Lot size:
- 2.67 Acres
- Year built:
- 1988
- Baths:
- 4.00
- MLS#:
- 2752013
- Subdivision:
- Womack Estates Sec
ADDITIONAL INFORMATION
This spacious 5-bedroom, 3.5-bathroom home offers modern living with a brand-new roof, new gutters, and a new engineered support system. The updated kitchen, fresh paint throughout, and 2-car garage make it move-in ready. Enjoy over 2.5 acres of wooded privacy, perfect for nature lovers. The 822 sq ft unfinished basement provides endless potential for additional space. This home combines comfort and opportunity, making it an ideal retreat while still being close to town!
$449,900
120 Tanasi Shr Gallatin, TN 37066
- Type:
- Condo
- Sq.Ft.:
- 1,966
- Status:
- Active
- Beds:
- 4
- Year built:
- 1985
- Baths:
- 4.00
- MLS#:
- 2752433
- Subdivision:
- Tanasi Shores Condo-
ADDITIONAL INFORMATION
Discover the epitome of lake living w/o the lakefront price! This 3-bedroom, 2.5-bath home offers stunning views of Old Hickory Lake & a fantastic open kitchen/living area perfect for entertaining. All season room w/ year around lake views. Upstairs, you'll find 3 bedrooms including the primary suite w/ views of the lake, private patio for morning coffee & updated bathrooms, while the garage level features a full efficiency apartment—perfect for an in-law suite, teen suite, or rental income - complete with a separate entrance. Community amenities : pool, tennis/ pickleball courts & clubhouse w/ pool table & TV's. Nestled in the sought-after Cages Bend area, minutes from shopping, dining, & 30 min from Nashville. Bring your kayaks, paddle boards, boats, jet skis, etc (boat dock slips available for purchase) &make this wonderful home your next staycation destination. Perfect for a residence or investment (no minimum lease term required by HOA). Adjacent unit also for sale - perfect for multi-generational living, or buy & expand your unit!
$3,200,000
1106b Bradley Rd Gallatin, TN 37066
- Type:
- Single Family
- Sq.Ft.:
- 5,839
- Status:
- Active
- Beds:
- 4
- Lot size:
- 6.45 Acres
- Year built:
- 2020
- Baths:
- 5.00
- MLS#:
- 2752045
ADDITIONAL INFORMATION
Stunning Custom home on 6.45 acres! Beautiful entry w/ spiral staircase, reclaimed oak flooring, glass door knobs & high end light fixtures throughout! This beautiful home offers a blend of modern elegance and timeless charm. The gourmet kitchen is a chef's dream, featuring a double island, a walk-in pantry, quartz countertops, double ovens, a wine cooler, and an ice machine. The primary suite is a true sanctuary, which includes heated tile floors in the bathroom for ultimate comfort. Enjoy the luxury of a heated pool or the comfort of a wood-burning fireplace on the covered patio. The Guest house/Pool house offers a complete living space and Kitchen away from the main residence and can be used as an in-law suite. Irrigation. Gated entry and Fenced. Close to Lake, Ultimate Privacy.
$449,900
356 Mya Marie Dr Gallatin, TN 37066
- Type:
- Single Family
- Sq.Ft.:
- 1,610
- Status:
- Active
- Beds:
- 3
- Year built:
- 2024
- Baths:
- 2.00
- MLS#:
- 2752397
- Subdivision:
- Twin Eagles
ADDITIONAL INFORMATION
Stunning All-Brick Callaway - 9ft Ceilings, 4 5/8" Crown, Covered Front & Back Porches, All LVP Flooring, Custom Tile Shower/Frameless, , Shaker Kitchen Cabinets w/ Island, Pantry and Desk, Modern LED Lighting throughout. Professionally Landscaped/Fescue Sod Lawn. Lots of Community Amenities. Minutes from Old Hickory Lake/Highway 386/Downtown Nashville. Zoned for Liberty Creek Schools. CALL ABOUT CURRENT BUYER INCENTIVES Up to $10,000.00!!
$824,900
105 Bowwater Pl Gallatin, TN 37066
- Type:
- Single Family
- Sq.Ft.:
- 2,973
- Status:
- Active
- Beds:
- 4
- Lot size:
- 0.5 Acres
- Year built:
- 2022
- Baths:
- 3.00
- MLS#:
- 2751858
- Subdivision:
- Creekview Estates Ph 1 S4
ADDITIONAL INFORMATION
Featuring an inviting in-ground pool equipped with a heater for year-round enjoyment, this property epitomizes outdoor living. The fully fenced backyard ensures privacy, making it perfect for entertaining or quiet relaxation. Step onto the covered back deck and you'll find a cozy setup complete with a TV. Inside, the highly desirable layout flows seamlessly, offering both functionality and style.
- Type:
- Land
- Sq.Ft.:
- n/a
- Status:
- Active
- Beds:
- n/a
- Lot size:
- 0.64 Acres
- Baths:
- MLS#:
- 2751615
- Subdivision:
- Sunset Bay Resort
ADDITIONAL INFORMATION
South-facing, uncut residential lot with seasonal lake views and great schools nearby. Quiet, dead-end road across the street from Old Hickory Lake. No HOA or city building restrictions—build your dream home the way you want it! No PERC requirements. Depth-to-rock study completed by licensed soil scientist. Avondale and Station Camp boat ramps less than 10 minutes away. Really one of the last places you can live like this within 30 minutes of Nashville. Search terms: private, privacy, acres, unrestricted, reservoir, fishing, boating.
$299,900
773 Anthony St Gallatin, TN 37066
- Type:
- Single Family
- Sq.Ft.:
- 1,826
- Status:
- Active
- Beds:
- 3
- Lot size:
- 0.5 Acres
- Year built:
- 1960
- Baths:
- 2.00
- MLS#:
- 2751108
- Subdivision:
- Clearview Heights
ADDITIONAL INFORMATION
This property is great for investors or first-time home buyers. The home needs to be updated but has a new central heat & air unit 2020. A new roof 2024 and a very spacious yard. This home features 3 bedrooms 2 bathrooms a bonus room and a sunroom. The bonus room could be easily turned into a 4th bedroom if needed. Located close to Gallatin's beautiful town center.
$349,900
314 Malvin St Gallatin, TN 37066
- Type:
- Single Family
- Sq.Ft.:
- 1,913
- Status:
- Active
- Beds:
- 3
- Lot size:
- 0.26 Acres
- Year built:
- 1958
- Baths:
- 1.00
- MLS#:
- 2755696
- Subdivision:
- Urbandale S/d No 4
ADDITIONAL INFORMATION
This neat and tidy one owner, brick home rancher is pristine!! Situated on a corner lot, has had lots of updating! fresh paint, new flooring, freshly landscaped, newly tiled bathroom,. Lots of possibilities with this home for in law suite, or teen quarters. Amazing 2 car 21x29 detached garage with electric, water, window unit a/c, workbench and gas furnace, 2 year old roof
$615,000
116 Bate Ave Gallatin, TN 37066
- Type:
- Single Family
- Sq.Ft.:
- 3,037
- Status:
- Active
- Beds:
- 4
- Lot size:
- 0.34 Acres
- Year built:
- 2018
- Baths:
- 3.00
- MLS#:
- 2755493
- Subdivision:
- Meadowbrook Add 1
ADDITIONAL INFORMATION
Elegant Stucco Residence with High-End Finishes Step into this 2018-built stucco home featuring a grand archway entry, 18-foot ceilings, and hardwood flooring. Enjoy coffered ceilings in the dining and living rooms, where a stone fireplace adds elegance. A gallery hallway leads to the main living areas. The chef’s kitchen offers a large gas range, Arccustone hood, eat-in area, and formal dining. The luxurious master bath includes a Jacuzzi tub, floor-to-ceiling tile, double vanity, and spacious walk-in closet. Outside, the lanai features a built-in gas grill, perfect for entertaining. The expansive driveway accommodates up to 8 vehicles—ideal for guests or multi-car families. Additional highlights: - 4 bedrooms, including a private suite with bath above the garage - Stamped concrete, Arccustone columns, and ample storage. Furniture available for purchase.
$510,000
253 Griffin Ln Gallatin, TN 37066
- Type:
- Single Family
- Sq.Ft.:
- 2,460
- Status:
- Active
- Beds:
- 4
- Lot size:
- 0.15 Acres
- Year built:
- 2019
- Baths:
- 3.00
- MLS#:
- 2751062
- Subdivision:
- Liberty Creek
ADDITIONAL INFORMATION
This gorgeous 4 bedroom, 3 bath home offers a ton of really nice features including stainless steel appliances, tankless water heater, quartz countertops, gas fireplace & beautiful flooring through the entire home. Small yard to maintain & the home is centrally located & convenient to both Gallatin & Hendersonville for schools, retail or grocery shopping, restaurants, Long Hollow Pike or Highway 386. This is a perfect blend of a beautiful, move in ready home in a quiet neighborhood with great convenience. Come by & check this home out today!
$324,900
2045 Liberty Ln Gallatin, TN 37066
- Type:
- Land
- Sq.Ft.:
- n/a
- Status:
- Active
- Beds:
- n/a
- Lot size:
- 5.51 Acres
- Baths:
- MLS#:
- 2749753
ADDITIONAL INFORMATION
Build your dream home In the BEST location In Sumner county. No HOA, country living yet only a few minutes to Publix, Shopping, Restaurants, and other amenities. Walk to the Greenway or to one of the most desired schools in Middle, TN. Bring Your Own Builder! No Restrictions!
$319,900
837 Johnson St Gallatin, TN 37066
- Type:
- Single Family
- Sq.Ft.:
- 1,350
- Status:
- Active
- Beds:
- 3
- Lot size:
- 0.35 Acres
- Year built:
- 1968
- Baths:
- 2.00
- MLS#:
- 2772849
- Subdivision:
- Halewood Est 3
ADDITIONAL INFORMATION
This charming 3 bedroom 1/1 bath all brick ranch style home has been meticulously maintained and beautifully updated! Perfectly nestled in the heart of Gallatin located right by the new Publix, Dutch bro's, and many new restaraunts, you have all the amenities close to home! Whether it's relaxing and enjoying the lush backyard, or taking a walk through this quaint neigborhood, this home has it all! A large level lot perfect for entertaining. Beautiful original hardwood floors throughout, New LVP flooring in kitchen, new interior paint, new gutters, newer windows and hvac. Don't miss out on this rare opportunity on the cutest home in a perfect location!
$619,900
723 Wassil Dr Gallatin, TN 37066
- Type:
- Single Family
- Sq.Ft.:
- 3,359
- Status:
- Active
- Beds:
- 4
- Lot size:
- 0.35 Acres
- Year built:
- 2006
- Baths:
- 3.00
- MLS#:
- 2749191
- Subdivision:
- Fairway Farms Ph 1 S
ADDITIONAL INFORMATION
Exceptional property in lovely Fairway Farms, 2 bedrooms including the owners suite on main level, bonus room could be used as the 5th bedroom as it has a privacy door and closet. This home also has a separate professionally installed media room for movie nights. 2 story foyer, arched doorways, balcony overlooks downstairs living area. Walk-in storage, privacy fenced back yard that backs up to a large green space.$7,000 carpet allowance offered with acceptable offer.
- Type:
- Other
- Sq.Ft.:
- 1,732
- Status:
- Active
- Beds:
- 3
- Lot size:
- 0.08 Acres
- Year built:
- 2022
- Baths:
- 3.00
- MLS#:
- 2748597
- Subdivision:
- Kensington Downs
ADDITIONAL INFORMATION
The perfect combination of home and community. Located minutes from the by-pass. Highly desired Station Camp School District. Sidewalks for walking. Rear entry garage, covered front porch for your morning coffee, open and spacious home with great room that opens to the kitchen. Speaking of kitchen, large island with farmhouse sink and brushed fixtures and all topped quartz countertops. 21-foot owner's suite. Recessed lighting throughout. Walking distance to beautiful development swimming pool, club house and exercise room.
$2,650,000
895 Plantation Blvd Gallatin, TN 37066
- Type:
- Single Family
- Sq.Ft.:
- 6,550
- Status:
- Active
- Beds:
- 5
- Lot size:
- 0.75 Acres
- Year built:
- 2002
- Baths:
- 6.00
- MLS#:
- 2748627
- Subdivision:
- Last Plantation Ph 1
ADDITIONAL INFORMATION
**Million Dollar View**Huge Lake Lot (.75 Acre) Property Goes Approx 77 ft from middle of fence (Gate) to Corp Line, from Corp Property to Water is Approx 44 ft**One of the Best Lake Lots in Fairvue with views of the Lake & Golf Course**Shared Dock**Gorgeous Curb Appeal**Landscaped to Perfection Front & Backyard**The Huge Pool makes for Fantastic Outdoor Living and Entertaining**Brand New 30 ft Deck**3 Large Storage Rooms located on 2nd Level Hallway**Bonus Room with 4 Storage Doors**18x16 Room in Basement Area would be good for a bad weather room (No Windows)**2 Car Garage Side Entry & Separate 2 Car Garage Basement Level**Partial Fenced Backyard w/Brick Columns**Irrigation System**Mother/In-Law Apartment in Basement with all Appliances**29 ft 2nd Level Catwalk**Beautiful Covered Front Porch**Kitchen with Large Breakfast Bar with Tile Backsplash, Butler Pantry, Double Ovens, Cooktop with Wine Bar with Sink & 13x11 Dining Area**Two Fireplaces: Greatroom & Office**Central Vac**
$1,010,000
106 Higginson Pl N Gallatin, TN 37066
- Type:
- Single Family
- Sq.Ft.:
- 3,928
- Status:
- Active
- Beds:
- 4
- Lot size:
- 0.39 Acres
- Year built:
- 2017
- Baths:
- 4.00
- MLS#:
- 2748373
- Subdivision:
- Hunt Club Estates
ADDITIONAL INFORMATION
Exquisite home with a private pool in the gated section of the highly desirable Hunt Club Estates in Gallatin! This Creekside Builders custom home offers easy living with its functional floor plan, tall ceilings, fresh paint, new carpet, and outdoor oasis! The best bang for your buck in this gated community! Amazing interior features including: 2 bedrooms down and 2 bedrooms up, double ovens, gas cooktop, vaulted ceilings, walk-in attic storage, and multiple living areas. Outside you'll be impressed by the covered patio featuring a stone fireplace and gas grill hook-up, heated saltwater pool with new liner and motor, fenced backyard, underground pet fence, irrigation system, & the private tree line! Natural light abounds thru the numerous windows. Superior location only minutes to Old Hickory Lake, shopping, dining, schools, & approx 22 miles to downtown Nashville! Hunt Club offers a community pool, sidewalks, lush landscape, & underground utilities. Check out the full feature list.
$884,900
1036 Montrose Dr Gallatin, TN 37066
- Type:
- Single Family
- Sq.Ft.:
- 3,476
- Status:
- Active
- Beds:
- 4
- Lot size:
- 0.28 Acres
- Year built:
- 2018
- Baths:
- 4.00
- MLS#:
- 2748746
- Subdivision:
- Saint Blaise
ADDITIONAL INFORMATION
One of the few Eastland Construction homes in Saint Blaise is now available! You will fall in love with the updates and attention to detail in this beautiful two-bedroom down and two-bedroom on the second-floor home. The stone fireplace will warm your evenings in the living room while preparing an excellent meal in the gourmet kitchen with an extra-large quartz island, double ovens, an abundance of custom cabinets, and a gas cooktop. Relax on the screened-in deck overlooking the level yard with a good-looking vinyl privacy fence and no homes behind you. Both of the bedrooms upstairs have a bathroom… If you need extra room, this home also has a large bonus room on the second level with a door for the ability to close it off. All you need to do is unpack and start enjoying this well-maintained home! Extra bonus-The lot behind this home is a community green space that will not be built on.
$789,000
133 Vaughan St Gallatin, TN 37066
- Type:
- Single Family
- Sq.Ft.:
- 3,126
- Status:
- Active
- Beds:
- 4
- Lot size:
- 0.31 Acres
- Year built:
- 2017
- Baths:
- 4.00
- MLS#:
- 2748615
- Subdivision:
- Hunt Club
ADDITIONAL INFORMATION
Welcome to the highly sought-after Hunt Club community! This stunning 4-bedroom, 4-bath home is the one you've been waiting for. Beautifully appointed with upgrades completed within the last year, it features an upgraded kitchen with new stainless steel appliances, quartz countertops, and a stylish tile backsplash. Enjoy the luxury of new plantation shutters and upgraded lighting throughout. The home has been freshly painted and showcases recently updated bathrooms and laundry room. Situated in an award-winning school district and in close proximity to Old Hickory Lake, this home is a must-see. The programmable irrigation system and low-voltage uplighting enhance the exterior charm. With too many upgrades to list, this home shows like a model. Don’t miss your chance to own this beautiful home!
- Type:
- Condo
- Sq.Ft.:
- 2,020
- Status:
- Active
- Beds:
- 3
- Year built:
- 2018
- Baths:
- 2.00
- MLS#:
- 2748166
- Subdivision:
- Revery Point Foxland Harbor
ADDITIONAL INFORMATION
Lakefront living at Revery Point in Foxland Harbor! Move right in! This 3 bedroom, 2 bath lakefront residence offers an unparalleled lifestyle that blends elegance with effortless convenience. You will find scenic lake views throughout the space; from the owner's suite, kitchen, living room, and balcony. The residence features a storage unit in the lobby, along with one assigned covered parking space and one assigned uncovered space. Just next door, you’ll find the TN Grasslands Golf & Country Club, which provides golf, pool, clubhouse, and dining options to its members. Residence was previously used as developer's model until Spring of 2022. Owners used unit for seasonal use. Furniture is negotiable.
- Type:
- Other
- Sq.Ft.:
- 1,535
- Status:
- Active
- Beds:
- 2
- Year built:
- 2019
- Baths:
- 2.00
- MLS#:
- 2748623
- Subdivision:
- Revery Point Foxland Harbor
ADDITIONAL INFORMATION
Welcome to your dream home on Old Hickory Lake. This modern 2-bedroom 2 bath condo is nestled in a prestigious high rise overlooking the serene waters of the lake. As you step inside, you are greeted by an open concept living space filled with natural light, thanks to the floor to ceiling windows that showcase the breathtaking views of the shimmering lake in a country club setting. The spacious living room seamlessly flows into a contemporary kitchen with quartz counters and ample storage. The primary suite is a true retreat, the ensuite is complete with modern features and luxurious walk-in shower. The second bedroom is generously sized and can double as guest room or home office. Enjoy your morning coffee or unwind in the evenings on the private balcony where you can soak up the stunning sunsets. Don't miss this incredible opportunity to live in a modern oasis with gorgeous views in a prime location. Schedule your private showing today. Seller has accepted offer with a 48 hour right of first refusal contingency.
- Type:
- Condo
- Sq.Ft.:
- 1,908
- Status:
- Active
- Beds:
- 3
- Lot size:
- 3.08 Acres
- Year built:
- 1998
- Baths:
- 2.00
- MLS#:
- 2747656
- Subdivision:
- Dogwood Terrace Sec
ADDITIONAL INFORMATION
Welcome to Dogwood Terrrace! The perfect blend of convenience and comfort in this downtown Gallatin condo! One level living with bonus room over 2 car garage...Split BR plan..Kitchen w/eat in area, pantry...Formal Dining area....Living Room with gas FP...Bright and Cheery Sunroom...Primary BR w/full bath...Walk in shower, WICLO...Spacious guest BR's...Separate utility room...Roof approx 2 yrs old..Patio..Privacy fenced back....Walk to restaurants and shopping! HOA covers grounds and exterior maintenance
- Type:
- Single Family
- Sq.Ft.:
- 3,395
- Status:
- Active
- Beds:
- 4
- Lot size:
- 0.25 Acres
- Year built:
- 2009
- Baths:
- 4.00
- MLS#:
- 2747290
- Subdivision:
- Hunt Club
ADDITIONAL INFORMATION
Welcome to 1547 Hunt Club Blvd, Gallatin, TN 37066—a stunning 4-bed, 3.5-bath LEED Certified Green Home. This eco-friendly residence boasts high-efficient windows and doors, Energy Star appliances, and granite countertops. Enjoy healthier indoor air quality with low VOC paints. The tankless water heater ensures endless hot water, while the open floor plan, designed for entertaining, is filled with natural light. Perfect for modern living with a commitment to sustainability, this home offers luxury and green living in a sought-after location. Experience the best of energy efficiency and style in this remarkable property.
- Type:
- Single Family
- Sq.Ft.:
- 1,729
- Status:
- Active
- Beds:
- 3
- Lot size:
- 0.15 Acres
- Year built:
- 2018
- Baths:
- 2.00
- MLS#:
- 2750762
- Subdivision:
- Twin Eagles
ADDITIONAL INFORMATION
Welcome to 421 Franciscan Way!! Nestled in the highly sought after Twin Eagles Subdivision! Close to Everything Gallatin and Hendersonville have to offer!! Kitchen comes with Granite and Stainless Steel Appliances, and an awesome Island to work from! Baths have Granite as well. The Hardwood, tile and carpet flooring make for comfortable living! The Black Aluminum back yard fence is perfect for your fur babies! Two car garage attached to the front makes for easy access to the home while providing just a little more security whilst unloading your groceries! The small HOA fee covers the common areas, entry maintenance, pond with fountain, basketball court, picnic pavilion and the dog park! Great neighborhood to walk and raise a family!
Andrea D. Conner, License 344441, Xome Inc., License 262361, [email protected], 844-400-XOME (9663), 751 Highway 121 Bypass, Suite 100, Lewisville, Texas 75067


Listings courtesy of RealTracs MLS as distributed by MLS GRID, based on information submitted to the MLS GRID as of {{last updated}}.. All data is obtained from various sources and may not have been verified by broker or MLS GRID. Supplied Open House Information is subject to change without notice. All information should be independently reviewed and verified for accuracy. Properties may or may not be listed by the office/agent presenting the information. The Digital Millennium Copyright Act of 1998, 17 U.S.C. § 512 (the “DMCA”) provides recourse for copyright owners who believe that material appearing on the Internet infringes their rights under U.S. copyright law. If you believe in good faith that any content or material made available in connection with our website or services infringes your copyright, you (or your agent) may send us a notice requesting that the content or material be removed, or access to it blocked. Notices must be sent in writing by email to [email protected]. The DMCA requires that your notice of alleged copyright infringement include the following information: (1) description of the copyrighted work that is the subject of claimed infringement; (2) description of the alleged infringing content and information sufficient to permit us to locate the content; (3) contact information for you, including your address, telephone number and email address; (4) a statement by you that you have a good faith belief that the content in the manner complained of is not authorized by the copyright owner, or its agent, or by the operation of any law; (5) a statement by you, signed under penalty of perjury, that the information in the notification is accurate and that you have the authority to enforce the copyrights that are claimed to be infringed; and (6) a physical or electronic signature of the copyright owner or a person authorized to act on the copyright owner’s behalf. Failure t
Gallatin Real Estate
The median home value in Gallatin, TN is $389,990. This is lower than the county median home value of $395,400. The national median home value is $338,100. The average price of homes sold in Gallatin, TN is $389,990. Approximately 57.14% of Gallatin homes are owned, compared to 35.85% rented, while 7.01% are vacant. Gallatin real estate listings include condos, townhomes, and single family homes for sale. Commercial properties are also available. If you see a property you’re interested in, contact a Gallatin real estate agent to arrange a tour today!
Gallatin, Tennessee has a population of 43,306. Gallatin is less family-centric than the surrounding county with 26.94% of the households containing married families with children. The county average for households married with children is 32.82%.
The median household income in Gallatin, Tennessee is $62,881. The median household income for the surrounding county is $73,517 compared to the national median of $69,021. The median age of people living in Gallatin is 38.2 years.
Gallatin Weather
The average high temperature in July is 88.6 degrees, with an average low temperature in January of 26 degrees. The average rainfall is approximately 52.1 inches per year, with 3.1 inches of snow per year.



