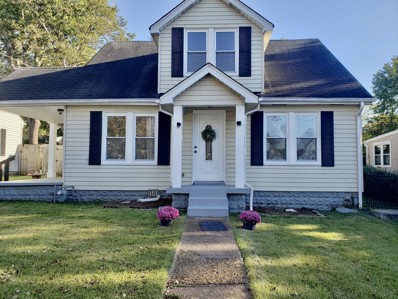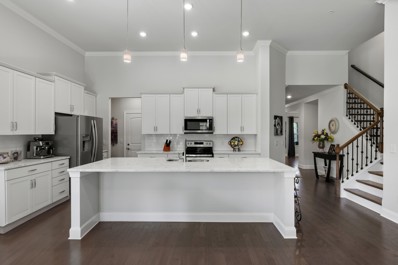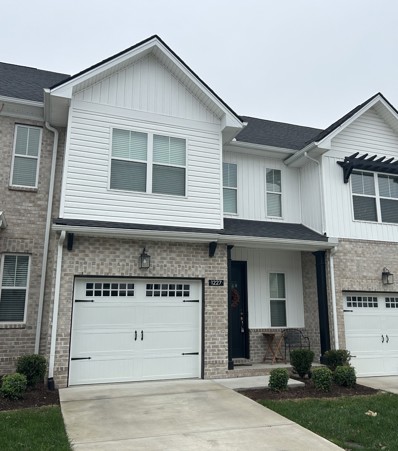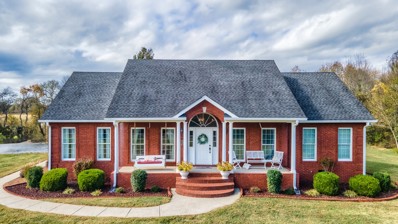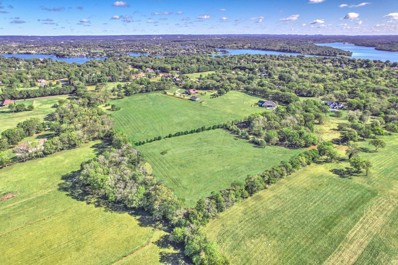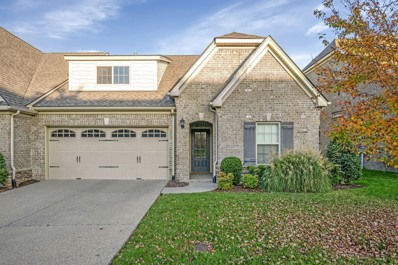Gallatin TN Homes for Rent
$555,900
1039 Ellington Dr Gallatin, TN 37066
- Type:
- Single Family
- Sq.Ft.:
- 2,841
- Status:
- Active
- Beds:
- 4
- Lot size:
- 0.26 Acres
- Year built:
- 2021
- Baths:
- 4.00
- MLS#:
- 2759099
- Subdivision:
- The Reserve Ph3
ADDITIONAL INFORMATION
Stunning spacious home in sought after Cambridge Farms. This like new Eliot model is situated on a spacious lot, with a fenced in yard, a shed and a patio complete with a built in pizza oven and beverage fridge-perfect for any gathering. The kitchen boasts sleek quartz counter tops, a large island, elegant white " to the ceiling cabinetry", marble backsplash and a Pinterest worthy pantry. Other stand out features include a fully customized master closet, brand new flooring in master bath, large bonus room with attached 3rd full bath , newly redesigned laundry room w/ service sink, custom built-in shelving in dining room & bedrooms, upgraded garage with a shoe wall. The subdivision offers a fully stocked fishing pond, walking trails, a pickle ball/tennis court, basketball court and playground and is located just minutes from I65 with easy access to shopping & entertainment,
$380,000
894 Skye View Dr Gallatin, TN 37066
- Type:
- Single Family
- Sq.Ft.:
- 1,509
- Status:
- Active
- Beds:
- 3
- Lot size:
- 0.24 Acres
- Year built:
- 1996
- Baths:
- 2.00
- MLS#:
- 2758884
- Subdivision:
- Foxfire Sec 5
ADDITIONAL INFORMATION
Seller may consider buyer concessions if made in an offer. Welcome to a home that combines elegance and comfort. The neutral color palette and fresh interior paint create a calm, inviting atmosphere. The living room features a cozy fireplace, perfect for chilly evenings. The kitchen is a chef’s dream, with stainless steel appliances and a convenient island for meal prep. Step outside to the covered patio, offering a peaceful space for entertaining or relaxing. The fenced backyard ensures privacy and provides room for outdoor activities. This home is the perfect blend of style and functionality, ready to offer a wonderful living experience. This home has been virtually staged to illustrate its potential.
$1,399,000
1753 Highway 25 Gallatin, TN 37066
- Type:
- Single Family
- Sq.Ft.:
- 3,023
- Status:
- Active
- Beds:
- 4
- Lot size:
- 6.34 Acres
- Year built:
- 2017
- Baths:
- 3.00
- MLS#:
- 2761522
- Subdivision:
- N/a
ADDITIONAL INFORMATION
Nestled on a sprawling 6.34 acre lot, this meticulously maintained 3,023 sq.ft. home offers a perfect blend of luxury, privacy and functionality. With 4 spacious bedrooms, 2.5 baths, and numerous high-end features throughout, this property is ideal for those who appreciate both comfort and style. The home also boasts impressive outdoor spaces and a wealth of unique amenities, making it an entertainer's dream and a perfect retreat for hobbyists and nature lovers alike. Hardwood flooring in main living spaces, carpet in bedrooms and bonus room. Gas fireplace in great room. High-end industrial refrigerator & freezer, gas stove and ample cabinetry for all your cooking needs. Covered patio with automatic screens, gas fireplace. Tinted windows in great room to prohibit sun damage to floors. Plantation shutters throughout home for a classic, elegant touch. Bonus room ideal for home theatre, office or gym. 2-car garage with ample storage space. Tyent Water Alkalizer & Filter system ensuring pure, clean water for the whole family. 40x60 building with 14' garage doors. Lean to portion of the building is ready to build out an apartment. Building also has a pickle ball court and batting cage (batting cage negotiable to new buyer). RV Hookup with 50 amp electrical connection. 10x20 heated/aired building with dog ramp. Chicken coop. Wood burning fit pit w/stone & brick. 4 raised garden beds, pear and apple trees. All furniture is negotiable to new buyer to move right in and not have to worry about furniture shopping. Easy access to Hwy 109, Interstate 65, nearby amenities but private with just enough seclusion.
$339,000
224 Saxony Way Gallatin, TN 37066
- Type:
- Townhouse
- Sq.Ft.:
- 1,697
- Status:
- Active
- Beds:
- 3
- Year built:
- 2016
- Baths:
- 3.00
- MLS#:
- 2758511
- Subdivision:
- Stratford Park Ph 2
ADDITIONAL INFORMATION
Immaculate Townhome close to Vietnam Veterans Blvd (TN-386) * Covered Front Porch * Volume Ceilings * Open Plan * All Hardwood on Main Level * Light and Bright Corner Unit with Walls of Windows * White Kitchen Cabinets * Granite Counters * Kitchen Island with Bar Stools * Subway Tile Backsplash * Kitchen Pantry * All appliances remain, including Refrigerator, Washer & Dryer * Kitchen Access to Fenced Rear Patio * Main Level Guest Bedroom * Full Bath on Main with Walk-In Shower * Large Primary Bedroom with Trey Ceiling & Ceiling Fan * Fantastic Walk-In Closet in Primary * 2nd Floor Laundry Room * Balcony from 2nd Floor Overlooking Living Room * Updated Walk-In Shower & Double Vanity in Primary Ensuite * 3rd Bedroom on 2nd Floor with access to 3rd Full Bath * Zoned Liberty Middle and High School *
$374,900
339 Perrolee St Gallatin, TN 37066
- Type:
- Single Family
- Sq.Ft.:
- 1,394
- Status:
- Active
- Beds:
- 3
- Lot size:
- 0.17 Acres
- Year built:
- 1939
- Baths:
- 2.00
- MLS#:
- 2758418
- Subdivision:
- Westland Heights
ADDITIONAL INFORMATION
Gorgeous move in ready 3 bed, 2 bath home in Gallatin with lots of natural light and historic charm! This home features brand new side by side stainless steel refrigerator, dishwasher, granite tile countertops, laundry room with washer and dryer, bamboo hardwood floors, ceramic tile in bathrooms and laundry room, new luxury carpet in bedrooms, large fenced in backyard with oversized storage shed - for yard equipment, mowers or "she-shed". Cross the street to access the Gallatin Greenway with miles of beautiful paved walking/biking trails. Home is on the edge of the historic district, close to restaurants, shopping and hospital. Home was updated in 2010 with all new wiring and Pex plumbing. Brand new A/C unit 2023.
$499,900
109 Rotondi Ct Gallatin, TN 37066
- Type:
- Single Family
- Sq.Ft.:
- 2,294
- Status:
- Active
- Beds:
- 3
- Lot size:
- 0.25 Acres
- Year built:
- 2018
- Baths:
- 3.00
- MLS#:
- 2764947
- Subdivision:
- Fairway Farms
ADDITIONAL INFORMATION
Nestled in a charming cul-de-sac within the quaint town of Gallatin, this house combines elegance with convenience. A lovely entryway leads to a cozy library enclosed by French doors, offering a quiet retreat for reading or work. The open kitchen flows seamlessly into the living room, where a fireplace with gas logs creates a warm, inviting atmosphere. The main floor boasts a spacious primary suite, while upstairs offers two additional bedrooms and a bonus room perfect for hobbies or guests. Conveniently located near shopping centers, medical facilities, and main interstates, this home also offers easy access to a nearby public golf course, blending suburban tranquility with modern accessibility. The Chair lift does not remain but maybe negotiable. Some furniture will be priced if anyone is interested in purchasing.
$895,000
964 Bluejay Way Gallatin, TN 37066
- Type:
- Single Family
- Sq.Ft.:
- 3,902
- Status:
- Active
- Beds:
- 4
- Lot size:
- 0.49 Acres
- Year built:
- 2005
- Baths:
- 4.00
- MLS#:
- 2758461
- Subdivision:
- Wrenwood Sec 2 Resub
ADDITIONAL INFORMATION
This stunning 4-bedroom, 3.5-bathroom luxury home, with 3,900 sqft of living space, offers the ultimate outdoor oasis just steps from Old Hickory Lake. The backyard is a true paradise, featuring a dazzling inground pool and charming gazebo, perfect for relaxation and entertaining. Inside, the chef’s kitchen boasts granite countertops, a large island, soft-close drawers, SS appliances, 5-burner gas cooktop, and dbl ovens, making it perfect for cooking and entertaining. The luxurious owner’s suite includes a spa-like en-suite with a separate shower, whirlpool tub, dbl vanities, and a large walk-in closet. Expansive theatre and game rooms provide ample space for fun with family and friends! Custom built-in cabinets/bookcases wrap the gas fireplace along with custom moldings and hardwood floors throughout add timeless elegance. Additional features include a large walk-in laundry room with tiled flooring, utility sink, and cabinetry. The unfinished basement offers ample storage and a new roof was installed in 2023! A covered deck with durable trex decking is ideal for outdoor dining or enjoying morning coffee while overlooking this private retreat. No HOA. Coming soon updates include a new vanity top in the owner’s bathroom, and new countertops, faucets, and sinks in the laundry room.
- Type:
- Townhouse
- Sq.Ft.:
- 2,465
- Status:
- Active
- Beds:
- 3
- Year built:
- 2018
- Baths:
- 3.00
- MLS#:
- 2757840
- Subdivision:
- Foxland
ADDITIONAL INFORMATION
***MOVE-IN READY, QUICK CLOSE*** BETTER THAN NEW END-UNIT! Stunning townhome in highly sought-after Foxland Harbor! Located just 20 minutes north of Nashville in the prestigious Lake/Golf community of TN Grasslands Country Club! 3 bedrooms/2.5 baths, plus bonus room, w/primary on main floor! 2400+ sq ft. Hardwoods in all main living areas and stairs. Tons of storage! Enjoy maintenance-free living. HOA takes care of lawn, irrigation, landscaping, exterior maintenance and exterior insurance!
$437,000
913 Ramsey Dr Gallatin, TN 37066
- Type:
- Single Family
- Sq.Ft.:
- 1,708
- Status:
- Active
- Beds:
- 3
- Lot size:
- 0.25 Acres
- Year built:
- 1987
- Baths:
- 2.00
- MLS#:
- 2757501
- Subdivision:
- Jacobs Heights Sec
ADDITIONAL INFORMATION
Welcome to this stunning single-level home featuring a spacious open floorplan that seamlessly combines elegance and comfort. The vaulted ceilings and cozy fireplace create a warm and inviting atmosphere, while the large bedrooms offer plenty of space for relaxation. The modern kitchen boasts stainless steel appliances, perfect for both everyday meals and entertaining. Nestled on a beautifully landscaped lot, this home provides a perfect blend of privacy and natural beauty. Don't miss out on the opportunity to make this beautiful property your own!
- Type:
- Single Family
- Sq.Ft.:
- 2,003
- Status:
- Active
- Beds:
- 3
- Lot size:
- 0.16 Acres
- Year built:
- 2017
- Baths:
- 3.00
- MLS#:
- 2757509
- Subdivision:
- Cairo Estates
ADDITIONAL INFORMATION
Motivated Sellers! This absolutely immaculate home features a vaulted ceiling and wood-burning fireplace in the living room, creating a warm and inviting space. The kitchen has beautiful granite countertops, stainless steel appliances, and a spacious pantry. The primary bedroom is a true sanctuary, featuring a tray ceiling and an en-suite bath with double vanities, a separate tub and shower. A massive bonus room above the garage, complete with a full bath, offers great potential as a 4th bedroom, home office, or guest suite. Outside back patio is the perfect spot to enjoy breathtaking sunsets. Don’t miss your chance to make this home yours!
$474,900
241 Griffin Ln Gallatin, TN 37066
Open House:
Saturday, 1/4 1:30-3:30PM
- Type:
- Single Family
- Sq.Ft.:
- 2,377
- Status:
- Active
- Beds:
- 3
- Lot size:
- 0.15 Acres
- Year built:
- 2020
- Baths:
- 2.00
- MLS#:
- 2757430
- Subdivision:
- Liberty Creek
ADDITIONAL INFORMATION
Like new home in Station Camp school zone! New paint throughout, new carpet in primary bedroom. This home is only 4 years old. Open concept kitchen, large family room, fireplace, HUGE BONUS ROOM, fenced yard, close to 386 and so many amenities (grocery, dining, retail), tankless water heater, ENORMOUS refrigerator that stays with the home, gas fireplace and cooktop. A true gem for the price! Free 1% of loan price to use for closing costs or rate buy down with use of preferred lender!
$275,000
773 W Eastland St Gallatin, TN 37066
- Type:
- Mobile Home
- Sq.Ft.:
- 1,440
- Status:
- Active
- Beds:
- 4
- Lot size:
- 1.13 Acres
- Year built:
- 2002
- Baths:
- 2.00
- MLS#:
- 2757402
- Subdivision:
- Dewayne Scott
ADDITIONAL INFORMATION
**PRICED TO SELL** 4-Bedroom, 2-Bath Manufactured Home on 1.13 Acres** This home features a permanent foundation, deck, and a fenced yard-perfect for outdoor living. Enjoy the privacy of a 1.13-acre lot while being close to everything you need. Don't miss out on this fantastic opportunity! Schedule your tour today! PHOTOS Coming Soon!
$347,500
1227 Hayloft Pl Gallatin, TN 37066
- Type:
- Townhouse
- Sq.Ft.:
- 1,700
- Status:
- Active
- Beds:
- 3
- Lot size:
- 0.04 Acres
- Year built:
- 2022
- Baths:
- 3.00
- MLS#:
- 2757440
- Subdivision:
- Kennesaw Ph7 Sec1
ADDITIONAL INFORMATION
Beautiful townhome in Kennesaw Farms - Lots of Amenities including clubhouse, fitness center, playground, and pool - HOA dues are currently $235/month - Soaring ceilings in living area - Kitchen complete with island, stove, oven, dishwasher and microwave - Has a back patio with privacy fence and unobstructed view - Great location - Shows outstanding.
- Type:
- Single Family
- Sq.Ft.:
- 4,303
- Status:
- Active
- Beds:
- 4
- Lot size:
- 5.52 Acres
- Year built:
- 2001
- Baths:
- 4.00
- MLS#:
- 2757353
ADDITIONAL INFORMATION
Welcome to your dream estate! This immaculate, all-brick home offers a spacious 4,303 sq ft of living space, perfectly blending elegance and functionality. With 4 bedrooms, an office, a versatile flex room, and a large bonus room, this property provides ample room for every need. Nestled on a scenic 5.52-acre lot with a peaceful creek, the grounds feature both a beautifully open yard and a wooded area at the rear, ideal for hunting enthusiasts or those who love nature. A 30x40 detached shop with concrete flooring and electric adds valuable storage or workspace for hobbies and projects. The thoughtfully designed mother-in-law suite is a private oasis, complete with its own living room, a full kitchen, a spacious bedroom, and a luxurious bathroom suite—perfect for extended family or guests. In addition, safety and peace of mind are top priorities here, with a 7’x7’x7’ underground storm shelter discreetly located in the floor of the master bedroom closet. While you’ll love the countless amenities and serene surroundings, please note that the refrigerators, deep freezer, corner cabinet in the piano room, and large mirror in the front entryway do not convey. This is a rare opportunity to own a versatile property offering the perfect blend of space, comfort, and natural beauty—schedule a showing today!
- Type:
- Single Family
- Sq.Ft.:
- 1,573
- Status:
- Active
- Beds:
- 3
- Lot size:
- 0.4 Acres
- Year built:
- 2016
- Baths:
- 2.00
- MLS#:
- 2756897
- Subdivision:
- Longview Hgts
ADDITIONAL INFORMATION
Welcome to your new home! This beautifully maintained 3-bedroom, 2-bathroom home, built in 2016, offers 1,573 sq. ft. of modern living space with fresh paint and hardwood floors throughout. The open-concept layout features an updated kitchen with granite countertops, custom cabinetry, soft-close drawers, and a spacious walk-in pantry, perfect for both everyday meals and entertaining. The large primary suite includes a walk-in closet with direct access to the laundry room, and the en-suite bathroom offers double vanities and a stylish tiled tub/shower with a glass door. Enjoy easy access with a circular driveway and extra parking along the side of the home. The large deck and patio provide a perfect spot to relax and take in the .40-acre lot. Located in a great area with no HOA, this home is ready to move in! Also, receive 1% of loan amount to use towards closing costs or rate buy down when using preferred lender
$399,900
200 Barry Ave Gallatin, TN 37066
- Type:
- Single Family
- Sq.Ft.:
- 2,156
- Status:
- Active
- Beds:
- 5
- Lot size:
- 0.32 Acres
- Year built:
- 1972
- Baths:
- 3.00
- MLS#:
- 2763070
- Subdivision:
- Meadow Brook Add 3
ADDITIONAL INFORMATION
Great investment property. You cant afford to snooze on this one. Two kitchens, 5 bedrooms or 4 bedrooms and an office. two livings rooms, two and a half baths. two laundry rooms, two pantries, 3 entrances. Great rental property. Professional photos coming soon.
$314,900
204 Joslin Ave Gallatin, TN 37066
- Type:
- Single Family
- Sq.Ft.:
- 1,586
- Status:
- Active
- Beds:
- 3
- Lot size:
- 0.4 Acres
- Year built:
- 1962
- Baths:
- 3.00
- MLS#:
- 2762519
- Subdivision:
- Halewood Est
ADDITIONAL INFORMATION
Welcome Home! Amazing rare find with NO HOA. All brick home situated on a large corner lot. One level living. This home boasts updated appliances, modern fixtures, and neutral colors throughout. No carpet, great for those who have allergies. Convenient shopping and dining options. Close proximity to the hospital.
$1,200,000
1002 Diamond Pt Gallatin, TN 37066
- Type:
- Single Family
- Sq.Ft.:
- 4,693
- Status:
- Active
- Beds:
- 5
- Lot size:
- 1.29 Acres
- Year built:
- 2014
- Baths:
- 5.00
- MLS#:
- 2756647
- Subdivision:
- Emerald Point Ph 4
ADDITIONAL INFORMATION
Experience unparalleled luxury in this exceptional custom-built 2-story home, offering an expansive 4,693 sq. ft. of meticulously crafted living space. Nestled in a tranquil setting, this remarkable residence features a picturesque 5-acre stocked pond, ideal for relaxation and recreation. With 5 spacious bedrooms and 4.5 bathrooms, this home ensures both privacy and comfort for every family member. Upon entering, you’ll be captivated by the elegant finishes and a thoughtfully designed layout that seamlessly blends style and functionality. The main level offers a warm, inviting living space perfect for relaxing or entertaining guests. The gourmet kitchen, a chef's delight, boasts high-end stainless appliances, ample cabinetry, and a large island perfect for casual dining and social gatherings. The second floor hosts beautifully appointed bedrooms filled with natural light and serene views, including a Jack and Jill bathroom for added convenience. A full basement offers versatile space for recreation, storage, or future projects and includes a storm shelter for added security during severe weather. There’s also an unfinished area ready to be customized into a game room, home office, or any additional space you envision. Additional features include a newly renovated deck overlooking the pond, a private basketball court in the driveway, and two garages—one for vehicles and the other for a workshop or extra storage. This property offers no HOA fees and is less than a mile from the Cages Bend boat ramp for easy access to Old Hickory Lake. This home combines exceptional craftsmanship, endless customization potential, and an extraordinary lifestyle in one beautiful package. Don’t miss this rare opportunity—schedule your private tour today!
$3,600,000
0 Bradley Rd Gallatin, TN 37066
- Type:
- Land
- Sq.Ft.:
- n/a
- Status:
- Active
- Beds:
- n/a
- Lot size:
- 17.78 Acres
- Baths:
- MLS#:
- 2756506
- Subdivision:
- N/a
ADDITIONAL INFORMATION
Build your dream home on this exceptional 17+ acre tract in one of the hottest growing areas near Nashville! Surrounded by estate homes, this beautiful parcel could be an absolutely stunning setting for a large manor-type home. Want horses? No problem. Gentleman's farm? So many possibilities. Boater? Love to fish? Enjoy spending time on nearby Old Hickory Lake. So close to bustling Hendersonville shopping and eateries, and just a short drive to county seat Gallatin and it's quaint and walkable downtown area. Of course, the best in live music and pro sports are less than 45 mins away in downtown Nashville! This property is currently designated as "Greenbelt" resulting in a significantly lower property tax bill ($188 in 2022). Be sure to consult with the local tax assessor to explore the potential financial advantages this may bring to your investment. Make an appointment to see this gorgeous property today, and discover why so many people are moving to Middle Tennessee!
- Type:
- Other
- Sq.Ft.:
- 1,712
- Status:
- Active
- Beds:
- 2
- Year built:
- 2006
- Baths:
- 2.00
- MLS#:
- 2757770
- Subdivision:
- Cottages Last Plantation
ADDITIONAL INFORMATION
Friendly and Quaint Community! Visit friends and neighbors, take a relaxing walk, stop for a rest in the gazebo by the Fountain Pond, enjoy Tennessee weather on your patio! Bring the family to enjoy the Pool and even rent the clubhouse for get-togethers! Priced low so you can remodel the way you like. Other updated cottages sold this year up to $423,000! One Level home, no steps, level yard and level community tucked in the hills of Tennessee. Cheerful Sunroom has lots of natural light, open Living Room, separate Office/Formal Dining Room with glass french doors. Vaulted ceilings throughout make the living areas open and cozy at the same time! Cuddle up with a good book by the gas log fireplace! All appliances remain in the kitchen with pantry and tile backsplash. New walk-in shower with bench in Owner's Bath has Huge Walk-in Closet, raised height vanity with 2 sinks. Gracious arched windows, Plantation shutters throughout! Huge storage closet plus a pull down attic in the 2 car garage. Perfect retreat close to shopping, entertainment, health care and interstates. A short drive to everything Music City Nashville!
$356,000
559 Becks Pl Gallatin, TN 37066
- Type:
- Townhouse
- Sq.Ft.:
- 1,687
- Status:
- Active
- Beds:
- 3
- Lot size:
- 0.08 Acres
- Year built:
- 2022
- Baths:
- 3.00
- MLS#:
- 2757262
- Subdivision:
- Cumberland Point Ph2
ADDITIONAL INFORMATION
Welcome to this charming almost new townhome in a great location! This lovely all brick home boasts high ceilings, open floor plan, a cozy fireplace, lots of windows throughout to allow natural light to fill the home creating a warm and inviting atmosphere. Primary suite on main level! The loft area is perfect for a home office or relaxation space. The beautiful kitchen is equipped with stainless steel appliances, granite countertops, a kitchen island, and a walk-in pantry. You'll also find large closets for ample storage space throughout this home. Situated as an end unit, this townhome provides added privacy and quiet enjoyment. Highly desired Liberty Creek Middle and HS Schools. Close to 386, Old Hickory Lake, shopping, dining, and much more. Only 30 minutes to Nashville. Don't miss out on the opportunity to own this beautiful home! Please take a moment to watch the Virtual Home Tour.
$317,000
410 Deveron Dr Gallatin, TN 37066
- Type:
- Townhouse
- Sq.Ft.:
- 1,650
- Status:
- Active
- Beds:
- 3
- Lot size:
- 0.05 Acres
- Year built:
- 2021
- Baths:
- 3.00
- MLS#:
- 2756431
- Subdivision:
- Newmans Crossing
ADDITIONAL INFORMATION
Welcome to this stunning open concept townhouse situated within the Station Camp School District! This homes' ideal location makes it walkable to shopping and restaurants. Property has been meticulously maintained and boasts a low-maintenance lifestyle, sparing you from any unnecessary upkeep. Spend your days enjoying the countless activities this wonderful community has to offer. All bedrooms are on the 2nd floor with the primary separate of the other bedrooms. The open concept floor plan creates a seamless flow, connecting each space effortlessly. Whether you are entertaining guests or simply relaxing after a long day, this home offers the perfect setting to both socialize and unwind. The open kitchen invites culinary adventures with its state-of-the-art appliances, ample storage space, and pristine countertops! ALL APPLIANCES INCLUDED which makes for an easy move in with tons of added value.
$599,900
1045 Vinings Blvd Gallatin, TN 37066
- Type:
- Single Family
- Sq.Ft.:
- 2,427
- Status:
- Active
- Beds:
- 3
- Lot size:
- 0.2 Acres
- Year built:
- 2015
- Baths:
- 3.00
- MLS#:
- 2756257
- Subdivision:
- Foxland Harbor
ADDITIONAL INFORMATION
ENJOY LIVING IN A PREMIUM GOLF COMMUNITY ON OLD HICKORY LAKE. Beautiful Foxland Harbor with state-of-art clubhouse and venue setting. Delightful rear private patio and lovely screened porch. 4 month old roof. 4 sides brick. ALL ONE LEVEL!! 3 Bd., 2.5 BA with flex room (office). Pretty hardwood floors, tile, grand kitchen with tile backsplash, and huge central island. Stainless steel appliances. Arched doorways, granite in kitchen and baths. Excellent condition!
$499,000
2113 Sullivan St Gallatin, TN 37066
- Type:
- Other
- Sq.Ft.:
- 2,259
- Status:
- Active
- Beds:
- 2
- Lot size:
- 0.11 Acres
- Year built:
- 2017
- Baths:
- 3.00
- MLS#:
- 2755625
- Subdivision:
- Foxland Crossing
ADDITIONAL INFORMATION
Highly sought-after villa by Goodall. Open floor plan w/ 2 bedrooms on main level w/2 full baths. Rec room could make for 3rd bedroom w/full bath. Extra Large Storage. Hardwood floors, tile, granite countertops. Stainless appliances. Covered Patio. 2 car garage.
$349,900
599 Carson St Gallatin, TN 37066
- Type:
- Single Family
- Sq.Ft.:
- 2,066
- Status:
- Active
- Beds:
- 3
- Lot size:
- 0.59 Acres
- Year built:
- 2002
- Baths:
- 2.00
- MLS#:
- 2757222
- Subdivision:
- Clearview Hts No 4
ADDITIONAL INFORMATION
SELLER IS OFFERING BUYER CONCESSIONS with a competitive offer. It starts with an adorable covered rocking chair front porch and then keeps getting better! Come inside for a turn-key renovation with amazing natural light - it's like mother nature's own checkmark. The single level floor plan is centered around the beautiful kitchen with picture-perfect granite counters, brand new stainless steel appliances and lots of roomy cabinets. Three large bedrooms with a sizable living room PLUS a gigantic den gives you all the space you've been dreaming of. The backyard is private, perfect for nights at home watching a fire from the brand new deck. Terrific curb appeal with an over half acre lot to play around in, a must see in person. Ring in the new year in your new home, schedule a showing today!
Andrea D. Conner, License 344441, Xome Inc., License 262361, [email protected], 844-400-XOME (9663), 751 Highway 121 Bypass, Suite 100, Lewisville, Texas 75067


Listings courtesy of RealTracs MLS as distributed by MLS GRID, based on information submitted to the MLS GRID as of {{last updated}}.. All data is obtained from various sources and may not have been verified by broker or MLS GRID. Supplied Open House Information is subject to change without notice. All information should be independently reviewed and verified for accuracy. Properties may or may not be listed by the office/agent presenting the information. The Digital Millennium Copyright Act of 1998, 17 U.S.C. § 512 (the “DMCA”) provides recourse for copyright owners who believe that material appearing on the Internet infringes their rights under U.S. copyright law. If you believe in good faith that any content or material made available in connection with our website or services infringes your copyright, you (or your agent) may send us a notice requesting that the content or material be removed, or access to it blocked. Notices must be sent in writing by email to [email protected]. The DMCA requires that your notice of alleged copyright infringement include the following information: (1) description of the copyrighted work that is the subject of claimed infringement; (2) description of the alleged infringing content and information sufficient to permit us to locate the content; (3) contact information for you, including your address, telephone number and email address; (4) a statement by you that you have a good faith belief that the content in the manner complained of is not authorized by the copyright owner, or its agent, or by the operation of any law; (5) a statement by you, signed under penalty of perjury, that the information in the notification is accurate and that you have the authority to enforce the copyrights that are claimed to be infringed; and (6) a physical or electronic signature of the copyright owner or a person authorized to act on the copyright owner’s behalf. Failure t
Gallatin Real Estate
The median home value in Gallatin, TN is $389,990. This is lower than the county median home value of $395,400. The national median home value is $338,100. The average price of homes sold in Gallatin, TN is $389,990. Approximately 57.14% of Gallatin homes are owned, compared to 35.85% rented, while 7.01% are vacant. Gallatin real estate listings include condos, townhomes, and single family homes for sale. Commercial properties are also available. If you see a property you’re interested in, contact a Gallatin real estate agent to arrange a tour today!
Gallatin, Tennessee has a population of 43,306. Gallatin is less family-centric than the surrounding county with 26.94% of the households containing married families with children. The county average for households married with children is 32.82%.
The median household income in Gallatin, Tennessee is $62,881. The median household income for the surrounding county is $73,517 compared to the national median of $69,021. The median age of people living in Gallatin is 38.2 years.
Gallatin Weather
The average high temperature in July is 88.6 degrees, with an average low temperature in January of 26 degrees. The average rainfall is approximately 52.1 inches per year, with 3.1 inches of snow per year.




