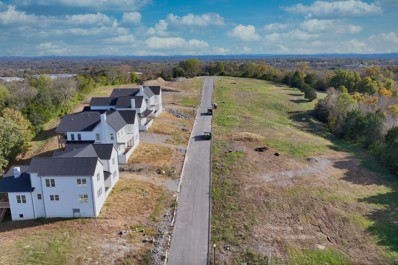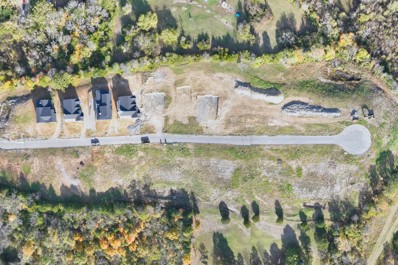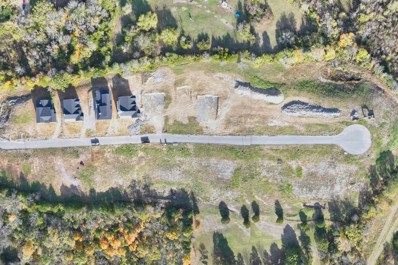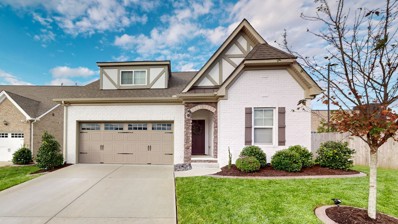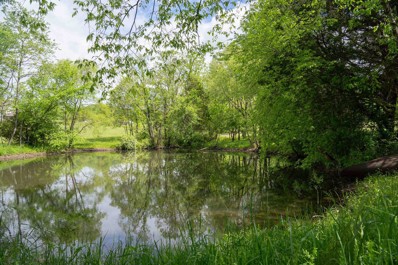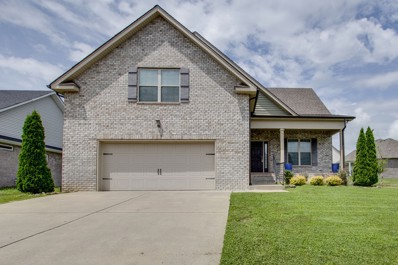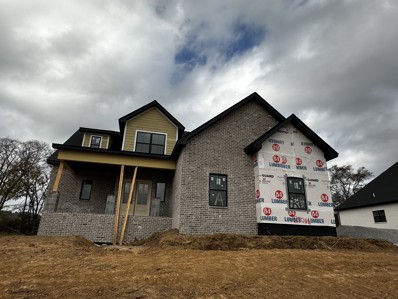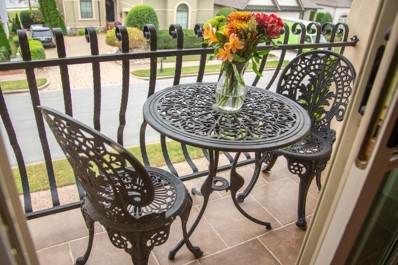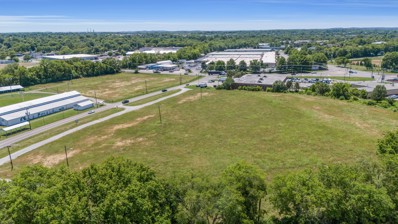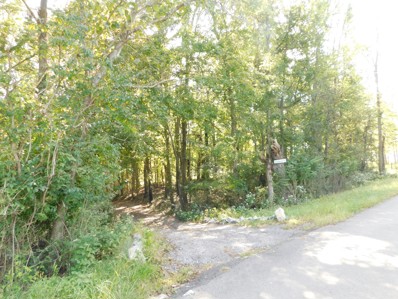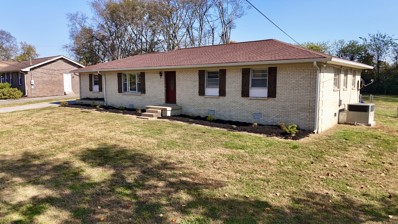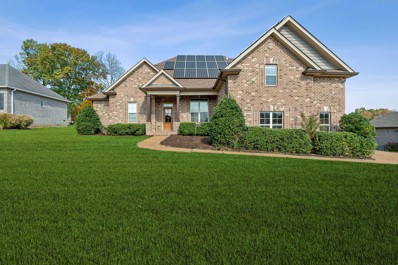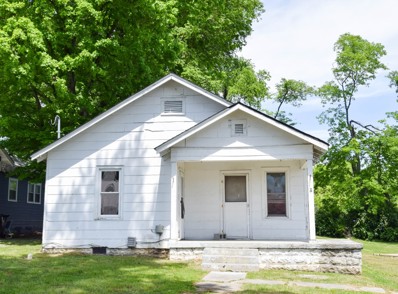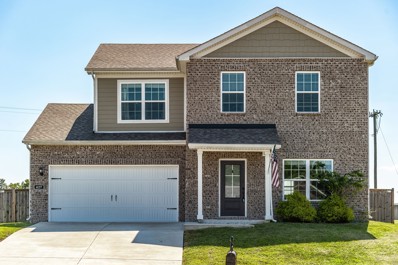Gallatin TN Homes for Rent
$209,900
1025 Tiane Trl Gallatin, TN 37066
- Type:
- Land
- Sq.Ft.:
- n/a
- Status:
- Active
- Beds:
- n/a
- Lot size:
- 0.36 Acres
- Baths:
- MLS#:
- 2758180
- Subdivision:
- Bella Vista
ADDITIONAL INFORMATION
Welcome to BELLA VISTA! Executive lots with an unmatched view. This exclusive small cul-de-sac development gives you easy access to everything, no traffic, but on a clear day you can see the Nashville skyline. Pay way more to live in one of the other top developments, or come here and have some of the best sunsets in the zip code. Take a ride up to Bella Vista and watch the sun go down. You'll be hooked. Drone video and restrictions attached.
$209,900
1027 Tiane Trl Gallatin, TN 37066
- Type:
- Land
- Sq.Ft.:
- n/a
- Status:
- Active
- Beds:
- n/a
- Lot size:
- 0.34 Acres
- Baths:
- MLS#:
- 2758179
- Subdivision:
- Bella Vista
ADDITIONAL INFORMATION
Welcome to BELLA VISTA! Executive lots with an unmatched view. This exclusive small cul-de-sac development gives you easy access to everything, no traffic, but on a clear day you can see the Nashville skyline. Pay way more to live in one of the other top developments, or come here and have some of the best sunsets in the zip code. Take a ride up to Bella Vista and watch the sun go down. You'll be hooked. Drone video and restrictions attached.
$209,900
1029 Tiane Trl Gallatin, TN 37066
- Type:
- Land
- Sq.Ft.:
- n/a
- Status:
- Active
- Beds:
- n/a
- Lot size:
- 0.3 Acres
- Baths:
- MLS#:
- 2758178
- Subdivision:
- Bella Vista
ADDITIONAL INFORMATION
Welcome to BELLA VISTA! Executive lots with an unmatched view. This exclusive small cul-de-sac development gives you easy access to everything, no traffic, but on a clear day you can see the Nashville skyline. Pay way more to live in one of the other top developments, or come here and have some of the best sunsets in the zip code. Take a ride up to Bella Vista and watch the sun go down. You'll be hooked. Drone video and restrictions attached.
$199,900
1018 Tiane Trl Gallatin, TN 37066
- Type:
- Land
- Sq.Ft.:
- n/a
- Status:
- Active
- Beds:
- n/a
- Lot size:
- 0.27 Acres
- Baths:
- MLS#:
- 2758169
- Subdivision:
- Bella Vista
ADDITIONAL INFORMATION
Welcome to BELLA VISTA! Executive lots with an unmatched view. This exclusive small cul-de-sac development gives you easy access to everything, no traffic, but on a clear day you can see the Nashville skyline. Pay way more to live in one of the other top developments, or come here and have some of the best sunsets in the zip code. Take a ride up to Bella Vista and watch the sun go down. You'll be hooked. Drone video and restrictions attached.
$514,900
1020 Westgate Dr Gallatin, TN 37066
- Type:
- Single Family
- Sq.Ft.:
- 2,330
- Status:
- Active
- Beds:
- 3
- Lot size:
- 0.16 Acres
- Year built:
- 2021
- Baths:
- 3.00
- MLS#:
- 2756527
- Subdivision:
- Patterson Farms
ADDITIONAL INFORMATION
This immaculate, move in ready- 3 Br 3 Bath home includes an array of high-end finishes and beautiful details. Hardwood flooring throughout and a modern kitchen with granite countertops, a farmhouse sink, and stainless-steel appliances. Craftsman touches including gorgeous shiplap and crown molding that enhances the farmhouse feel of the home. Open-concept floorplan- great for entertaining. Large bedrooms and bonus space upstairs. Great outside patio in back plus extra storage. Sprinkler system installed with timer. Convenient location approximately 34 minutes to BNA, Grocery, coffee shop, and restaurants across the street. Large closets throughout and extra attic storage. Don't miss this great opportunity. Check out the videos in the links section. OPEN HOUSE SUNDAY - NOVEMBER 24, 2-4 PM
$1,490,000
0 Collier Ln Gallatin, TN 37066
- Type:
- Single Family
- Sq.Ft.:
- 777
- Status:
- Active
- Beds:
- 1
- Lot size:
- 50 Acres
- Year built:
- 2018
- Baths:
- 1.00
- MLS#:
- 2755212
ADDITIONAL INFORMATION
49.61 AMAZING ACRES & CUTE COTTAGE! Build your dream home & use cottage as guest house, pool house, in-law quarters, a hunting cabin & the acreage as your playground or whatever your creativity dreams up. Most peaceful setting you can find & yet only 10 minutes to Kroger & Walmart & the Gallatin Square & 15 minutes to The Streets at Indian Lake shopping in Hendersonville. Live in the country with city convenience. Only 30 minutes to downtown Nashville! Perfect as a weekend getaway spot too. Come enjoy your own pond to fish in, seasonal springs & streams, multiple ponds for livestock, nice storage building, old barn, multiple building sites & the best sunsets in Middle TN. This property has it all! Woods to walk in, pastures to play in or garden with fruit & nut trees already thriving throughout the property. City water, electric & gas utilities as well as high-speed internet & a well already on the property. Long road frontage of 474 feet.
$1,490,000
0 Collier Ln Gallatin, TN 37066
- Type:
- Land
- Sq.Ft.:
- n/a
- Status:
- Active
- Beds:
- n/a
- Lot size:
- 50 Acres
- Baths:
- MLS#:
- 2755213
ADDITIONAL INFORMATION
49.61 AMAZING ACRES & CUTE COTTAGE! Build your dream home & use cottage as guest house, pool house, in-law quarters, a hunting cabin & the acreage as your playground or whatever your creativity dreams up. Most peaceful setting you can find & yet only 10 minutes to Kroger & Walmart & the Gallatin Square & 15 minutes to The Streets at Indian Lake shopping in Hendersonville. Live in the country with city convenience. Only 30 minutes to downtown Nashville! Perfect as a weekend getaway spot too. Come enjoy your own pond to fish in, seasonal springs & streams, multiple ponds for livestock, nice storage building, old barn, multiple building sites & the best sunsets in Middle TN. This property has it all! Woods to walk in, pastures to play in or garden with fruit & nut trees already thriving throughout the property. City water, electric & gas utilities as well as high-speed internet & a well already on the property. Long road frontage of 474 feet.
$469,900
210 Hutch Ct Gallatin, TN 37066
- Type:
- Single Family
- Sq.Ft.:
- 2,360
- Status:
- Active
- Beds:
- 3
- Lot size:
- 0.34 Acres
- Year built:
- 2018
- Baths:
- 2.00
- MLS#:
- 2754747
- Subdivision:
- Enoch Hills
ADDITIONAL INFORMATION
Brick home located in the Enoch Hills neighborhood with welcoming covered front and back porch. This 3 BR, 2 BA one level home has huge bonus room! This home features an open floor plan with vaulted ceilings in the Den. The Den also features a beautiful stone soaring fireplace with gas logs. Kitchen has granite countertops and stainless steel microwave, brand new dishwasher & new stove installed in July. Laundry room with pantry shelving. Large primary bedroom with very nice walk-in closet. Big soaking tub with separate shower and double vanities. Large 2 car attached garage .Amazing covered back porch with plenty of room for entertaining and grilling. Sit and enjoy your large back yard and watch the wildlife. Great location, close to everything, only five minutes to The Gallatin Square where you'll find several restaurants, cute boutiques and a little bit of everything on The Square. 1% Lender Credit Offered with our Preferred Lender –Blake Harvey CMG Home Loans 9317031318
$439,900
1112 Spencer Ave Gallatin, TN 37066
- Type:
- Single Family
- Sq.Ft.:
- 2,279
- Status:
- Active
- Beds:
- 4
- Lot size:
- 0.43 Acres
- Year built:
- 1959
- Baths:
- 4.00
- MLS#:
- 2754378
- Subdivision:
- Halewood Est
ADDITIONAL INFORMATION
Discover this beautifully renovated brick home, offering fresh, modern updates throughout. With practically everything new, this home features luxurious leathered granite countertops, a complete set of new kitchen appliances, and three elegantly tiled showers. Enjoy a private backyard retreat with a stunning outdoor kitchen, large back deck, and an above-ground pool—perfect for entertaining or relaxing in style. The spacious bonus room downstairs, garage parking in the basement, and detached carport add convenience and versatility. A downstairs bedroom and full bathroom create an ideal mother-in-law suite, while a brand-new HVAC system ensures year-round comfort. This home is ready to impress!
$890,000
1935 Liberty Ln Gallatin, TN 37066
- Type:
- Single Family
- Sq.Ft.:
- 2,488
- Status:
- Active
- Beds:
- 3
- Lot size:
- 3.87 Acres
- Year built:
- 1964
- Baths:
- 3.00
- MLS#:
- 2754394
ADDITIONAL INFORMATION
New Price! Stunning renovated 3 Bedroom, 2.5 Bath brick rancher situated on a private corner lot. Stunning primary bedroom with full bath. Enjoy the upcoming holidays in the spacious den. Hardwoods throughout, tile in bathrooms. 1954 sq ft unfinished basement, 2 car attached garage. 30 x 50 x 16 Barn built by National Barn - RV storage as well. Concrete driveway to basement garage, and concrete driveway to new barn. Barn property goes across the road to middle of creek - 900 ft. road footage. This is a must see - you won't be disappointed. House. sits on 3.87 acres and an additional 1.02 acres is included in sale for a total of 4.89 acres. Come out and take a look at this property - you will not be disappointed! Sellers have found a new house to purchase - they are ready for an offer!
$719,900
2053 Everest Dr Gallatin, TN 37066
- Type:
- Single Family
- Sq.Ft.:
- 3,012
- Status:
- Active
- Beds:
- 4
- Lot size:
- 0.45 Acres
- Year built:
- 2024
- Baths:
- 4.00
- MLS#:
- 2754264
- Subdivision:
- Creekview Estates Ph2
ADDITIONAL INFORMATION
Beautiful 4-bedroom home under construction by Clarion Homes in the Creekview subdivision. It will be finished in early 2025 and features a gas cooktop and fireplace, built-in cabinets and tons of closet space. Come check it out!
- Type:
- Single Family
- Sq.Ft.:
- 3,598
- Status:
- Active
- Beds:
- 4
- Lot size:
- 0.16 Acres
- Year built:
- 2008
- Baths:
- 4.00
- MLS#:
- 2758263
- Subdivision:
- Fairvue Plantation P
ADDITIONAL INFORMATION
Welcome to this upscale neighborhood - Fairvue Plantation. This Tuscan Villa, is one of just a few homes in the tranquil and prestigious gated community on Gracie lake within Fairvue Plantation. The like new interior, keeps with the Tuscan feel of lovely scroll like wrought iron banisters. The 24 foot ceilings in the entry, living, and breakfast rooms give an airy feel with the two story windows overlooking the back courtyard. Covered Verandas, and screened porches off of both the main bedroom down, and the back bedroom, up, provides a restful atmosphere, perfect for those looking for a serene retreat, with modern amenities. The garage has an extra polish for use as a workman's paradise for woodworking or any hobby. The main bedroom has separate tub/shower, and his an her closets, leading to the washer/dryer. Living area has a gas fireplace, which shares in this open floor plan with Kitchen w/island. Great room, up, with 1/2 bath. Granite, Travertine floors, casement windows, fine finished all wood cabinetry, and Roman Tile roof, all add to this exquisite home.
$549,000
1004 Cabriolet Ct Gallatin, TN 37066
- Type:
- Single Family
- Sq.Ft.:
- 2,959
- Status:
- Active
- Beds:
- 3
- Lot size:
- 0.92 Acres
- Year built:
- 2006
- Baths:
- 3.00
- MLS#:
- 2755366
- Subdivision:
- Deshea Est
ADDITIONAL INFORMATION
Absolutely Gorgeous 3 bedroom all Brick Contemporary with all the upgrades. Granite, New Hardwood floors, Tile, Main floor Owners Suite with separate Shower and Tub and double vanities. Huge Bonus Room Large .90 acre corner lot.
- Type:
- Single Family
- Sq.Ft.:
- 2,444
- Status:
- Active
- Beds:
- 3
- Lot size:
- 6.72 Acres
- Year built:
- 1987
- Baths:
- 3.00
- MLS#:
- 2763816
ADDITIONAL INFORMATION
RESERVE AUCTION – LIVE ON-SITE AND ON-LINE. SATURDAY, February 1st, 2025 @ 11:00am. Desirable area just NE of Gallatin. Real Estate and Personal Property Auction!! TN. **NO PRIVATE SHOWINGS** Preview Day will be day of auction from 9:00a - 10:45a. 10% buyer's premium will be added to final bid to establish total purchase price. $15,000 partial down payment & sign a sales contract with all pertinent documents day of auction. Balance will be due at closing on or before March 4th, 2025. Must have proof of funds or loan approval with no contingencies. Traditional financing accepted, THIS IS NOT A FORECLOSURE OR SHORT SALE. information deemed reliable, but not guaranteed: buyer to confirm all. Visit: www.homesbyhuber.com or call Auctioneer, Barry Huber at 615-756-8717. Pre-auction offers are welcome.
$4,100,000
221 Fairground Rd Gallatin, TN 37066
- Type:
- Other
- Sq.Ft.:
- n/a
- Status:
- Active
- Beds:
- n/a
- Lot size:
- 6.23 Acres
- Baths:
- MLS#:
- 2754086
ADDITIONAL INFORMATION
An opportunity of a lifetime to own a part of Sumner County/Gallatin history. Located in the heart of Gallatin and known as the Sumner County Fairgrounds since the mid 1940's. Several buildings are located on this property and the additional tract across the street known as 222 Fairground Rd. as that were used to house the events and exhibits of the annual fair. Tremendous amount of road frontage on Fairground Rd and with additional road frontage on Maple St for Tract 2 known as 222 Fairground Rd, Parcels available to be sold separately. Call for details. Tract 1 - 6.23 acres- $4,100.000 and Tract 2 is 9.62 acres -$1,100.000. See Aerial video located in Documents and Links at bottom of listing .
- Type:
- Land
- Sq.Ft.:
- n/a
- Status:
- Active
- Beds:
- n/a
- Lot size:
- 18.91 Acres
- Baths:
- MLS#:
- 2753367
ADDITIONAL INFORMATION
18.91 ACRES per Survey LAKE FRONT AND County ROAD FRONTAGE..so rare to find two in one and Slap On the Water with a private cove and Dock-Acreage has an address-Water and electric available-Gravel drive permits neighbors usage-Build a house for the Ages-Address per 911- 1101 B Hidden Cove Road-Taxes Estimated-Careful Caution at the Dock
$779,000
412 Fannis Cir Gallatin, TN 37066
- Type:
- Single Family
- Sq.Ft.:
- 3,323
- Status:
- Active
- Beds:
- 4
- Lot size:
- 0.37 Acres
- Year built:
- 2012
- Baths:
- 3.00
- MLS#:
- 2753718
- Subdivision:
- Fairway Farms Ph 3 S
ADDITIONAL INFORMATION
Year Round Play and Stay Location- INGROUND POOL-Cart over to the Golf Club, Inground Pool for Fun - A Primary on Main- Second Level Bonus and Bedrooms, Nest Camera System, Newer HVACs, Bathrooms renovated, New flooring installed, new Granite added-Irrigation system-Office or flex room main-Upgrades Abound-Outdoor Lighting upgraded-Generator connection-The Best of the Best
$460,000
115 Jamie Dr Gallatin, TN 37066
- Type:
- Single Family
- Sq.Ft.:
- 1,831
- Status:
- Active
- Beds:
- 3
- Lot size:
- 0.37 Acres
- Year built:
- 1964
- Baths:
- 2.00
- MLS#:
- 2754155
- Subdivision:
- Brookfield Estates
ADDITIONAL INFORMATION
Attractively remodeled 3 bdr/2 bth RANCH with over 1800 SF of MAIN LEVEL interior living space. Formal living and dining along with a large den and laundry room (converted garage). Property is level with .37 of an acre located within gracious and growing Gallatin city limits. Spacious detached garage/workshop (720 SF) with additional carport/boat shed (432 SF) both offer ample storage and space to work or house your boat; remember to check out how close you are to the lake. Charming home features original hardwoods and LVP flooring. Modernized with updated plumbing using pex pipes (2022) plus brand new roof and sheathing in 2023. HVAC was replaced in 2020. The extended concrete driveway adds extra for parking convenience. This home is truly move-in ready and will be appreciated in person. Don't miss out on a wonderful opportunity.
- Type:
- Single Family
- Sq.Ft.:
- 2,495
- Status:
- Active
- Beds:
- 3
- Lot size:
- 0.51 Acres
- Year built:
- 2017
- Baths:
- 3.00
- MLS#:
- 2753662
- Subdivision:
- Womacks Creekview Es
ADDITIONAL INFORMATION
Gorgeous all brick home with a large Private backyard with plenty of wildlife. This home features beautiful hardwoods, Granite countertops, and stainless appliances in the kitchen which is open to an amazing great room with fireplace and backyard views. Large Master Suite with separate tub and tiled shower. Massive Bonus room is over the 2 car garage and gives yet another great space to entertain guests. Make an appointment today to tour this amazing home with modern amenities in a quiet, and private location.
- Type:
- Single Family
- Sq.Ft.:
- 1,009
- Status:
- Active
- Beds:
- n/a
- Lot size:
- 0.33 Acres
- Year built:
- 1935
- Baths:
- MLS#:
- 2753187
- Subdivision:
- Morningside Heights
ADDITIONAL INFORMATION
INVESTORS, DEVELOPERS, GREAT OPPORTUNITY TO CREATE AFFORDABLE HOUSING. Near the heart of downtown Gallatin, walking distance to several local amenities. Minutes to new Publix shopping center and Hwy 109 Bypass. House is not habitable as it is. Beautiful lot to possibly build 2 houses. Bring your ideas and check with codes about possibilities. DO NOT ENTER HOUSE!
- Type:
- Single Family
- Sq.Ft.:
- 1,650
- Status:
- Active
- Beds:
- 3
- Lot size:
- 0.25 Acres
- Year built:
- 2020
- Baths:
- 3.00
- MLS#:
- 2753078
- Subdivision:
- Cumberland Place North
ADDITIONAL INFORMATION
Nestled close to the lake in Cumberland Place North community, 427 Bryce Canyon is a charming home that offers the perfect blend of comfort & nature for family living. Imagine taking a quick walk to enjoy the stunning sunrises over the water. Afternoons could be filled with kayaking, fishing, or picnics by the shore, while evenings bring breathtaking sunsets that paint the sky. Spacious, yet cozy, this home invites warm family gatherings with a large open concept of the kitchen & family room, all 3 bedrooms upstairs, 2.5 baths at 1,614 sqft., two car garage & upstairs laundry. All appliances are included, this home is ready for its new family. Living here feels like a permanent retreat, where every day is a memory in the making with sunset walks while feeding the deer, kayaking the lake, fishing or family dinner at nearby Awedaddys Bar & Grill on the water. Call/text to tour 427 Bryce Canyon and start imagining family life near the lake!
$389,900
501 Carolyn Ln Gallatin, TN 37066
- Type:
- Single Family
- Sq.Ft.:
- 1,629
- Status:
- Active
- Beds:
- 4
- Lot size:
- 2 Acres
- Year built:
- 1976
- Baths:
- 3.00
- MLS#:
- 2752705
- Subdivision:
- Maple Hill Estates
ADDITIONAL INFORMATION
Come see this great home in a PRIME location just outside of city limits of Gallatin just off of Hwy 25. Quality built 1976 4 BR 2.5 BA Ranch style home with very impressive FLAT 2 Acre lot. New roof and gutters 10/24, HVAC 2018. LOTS of outdoor spaces to include 24'x21' covered carport, 22'x13' covered back patio, separate 12'x12' concrete uncovered patio with Natural gas grill and concrete table as well as a 24'x12' storage building with electricity. Selling AS-IS to Settle Estate and priced in consideration of needed updates.
$414,900
347 Huntington Dr Gallatin, TN 37066
- Type:
- Single Family
- Sq.Ft.:
- 2,378
- Status:
- Active
- Beds:
- 3
- Lot size:
- 0.29 Acres
- Year built:
- 1996
- Baths:
- 3.00
- MLS#:
- 2765490
- Subdivision:
- Cambridge Farms Ph 2
ADDITIONAL INFORMATION
Welcome to 347 Huntington Dr located in Cambridge Farms! This 3br/2.5ba home features an open concept layout with hardwood flooring and high ceilings throughout. The main level master bedroom offers a large bathroom suite. Located on a large level lot perfect for entertaining guests. Zoned for highly desirable Liberty Creek Middle School and High School. This home has lots of potential and is being sold to settle an estate.
$399,000
811 Blessings Way Gallatin, TN 37066
- Type:
- Single Family
- Sq.Ft.:
- 1,814
- Status:
- Active
- Beds:
- 3
- Lot size:
- 0.14 Acres
- Year built:
- 2023
- Baths:
- 3.00
- MLS#:
- 2752386
- Subdivision:
- Blessings Est
ADDITIONAL INFORMATION
Come see this gorgeous spacious three bedroom two and a half bathroom house. Home includes an upstairs bonus room, covered front porch, and floored out attic space to provide ample storage. The master bedroom is on the main floor with a walk in shower and garden tub as well has his and her closets. Two car attached garage and practically brand new!
$595,000
1015 Lock 4 Rd Gallatin, TN 37066
- Type:
- Single Family
- Sq.Ft.:
- 2,606
- Status:
- Active
- Beds:
- 5
- Lot size:
- 0.92 Acres
- Year built:
- 1976
- Baths:
- 3.00
- MLS#:
- 2755254
- Subdivision:
- N/a
ADDITIONAL INFORMATION
Modern Renovated 5 Bedroom Home Across the street from the Old Hickory Lake! This home has been taken down to the studs and completely renovated. Walls were removed for a complete open floor plan and LARGE mud room/laundry room was created off the back door. Two living rooms off of the kitchen. The primary bedroom is on the main level and is HUGE with a beautiful on suite bathroom and large walk in closet with custom wood shelving. Custom cabinets throughout home, including added storage cabinets in the primary bathroom. New Roof, New Exterior Hardy Board, New Gutters, New Covered Patio added to enjoy the peaceful 1 acre lot! New Windows, All New Exterior and Interior Lighting, New Mahogany Wood Front Door, New Cedar Post, New Custom Iron Handrails inside and outside. 170k went into this renovation and nothing was untouched!!! You’ll love the living room with the fireplace that boast built in lighting and a cozy feel! This is a great home for entertaining or large family! Tons of space and the floor plan is perfect! This really feels like a much bigger home! No Carpet! No HOA! Low taxes ($1537 a year!) This is a great buy for a 5 bedroom, like-new home!
Andrea D. Conner, License 344441, Xome Inc., License 262361, [email protected], 844-400-XOME (9663), 751 Highway 121 Bypass, Suite 100, Lewisville, Texas 75067


Listings courtesy of RealTracs MLS as distributed by MLS GRID, based on information submitted to the MLS GRID as of {{last updated}}.. All data is obtained from various sources and may not have been verified by broker or MLS GRID. Supplied Open House Information is subject to change without notice. All information should be independently reviewed and verified for accuracy. Properties may or may not be listed by the office/agent presenting the information. The Digital Millennium Copyright Act of 1998, 17 U.S.C. § 512 (the “DMCA”) provides recourse for copyright owners who believe that material appearing on the Internet infringes their rights under U.S. copyright law. If you believe in good faith that any content or material made available in connection with our website or services infringes your copyright, you (or your agent) may send us a notice requesting that the content or material be removed, or access to it blocked. Notices must be sent in writing by email to [email protected]. The DMCA requires that your notice of alleged copyright infringement include the following information: (1) description of the copyrighted work that is the subject of claimed infringement; (2) description of the alleged infringing content and information sufficient to permit us to locate the content; (3) contact information for you, including your address, telephone number and email address; (4) a statement by you that you have a good faith belief that the content in the manner complained of is not authorized by the copyright owner, or its agent, or by the operation of any law; (5) a statement by you, signed under penalty of perjury, that the information in the notification is accurate and that you have the authority to enforce the copyrights that are claimed to be infringed; and (6) a physical or electronic signature of the copyright owner or a person authorized to act on the copyright owner’s behalf. Failure t
Gallatin Real Estate
The median home value in Gallatin, TN is $389,990. This is lower than the county median home value of $395,400. The national median home value is $338,100. The average price of homes sold in Gallatin, TN is $389,990. Approximately 57.14% of Gallatin homes are owned, compared to 35.85% rented, while 7.01% are vacant. Gallatin real estate listings include condos, townhomes, and single family homes for sale. Commercial properties are also available. If you see a property you’re interested in, contact a Gallatin real estate agent to arrange a tour today!
Gallatin, Tennessee has a population of 43,306. Gallatin is less family-centric than the surrounding county with 26.94% of the households containing married families with children. The county average for households married with children is 32.82%.
The median household income in Gallatin, Tennessee is $62,881. The median household income for the surrounding county is $73,517 compared to the national median of $69,021. The median age of people living in Gallatin is 38.2 years.
Gallatin Weather
The average high temperature in July is 88.6 degrees, with an average low temperature in January of 26 degrees. The average rainfall is approximately 52.1 inches per year, with 3.1 inches of snow per year.
