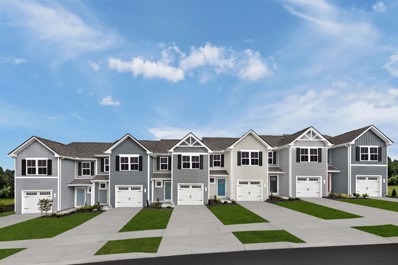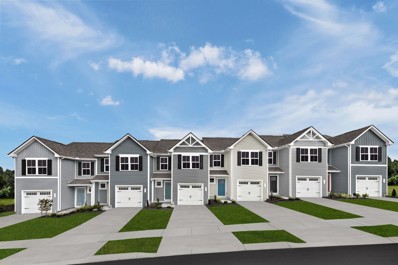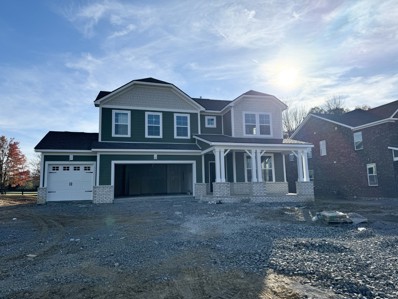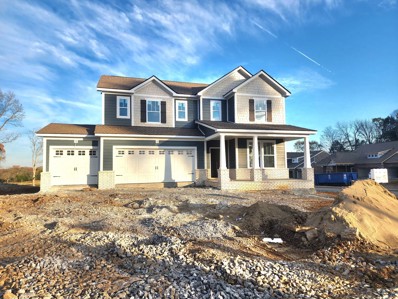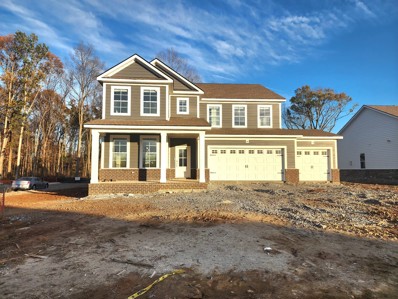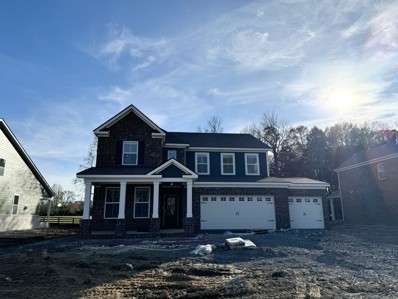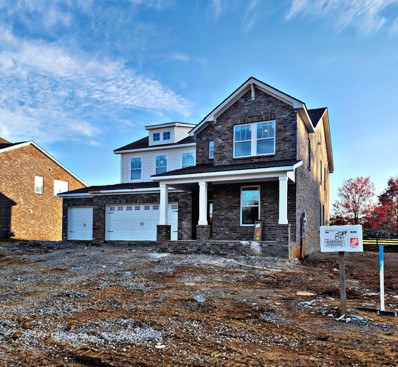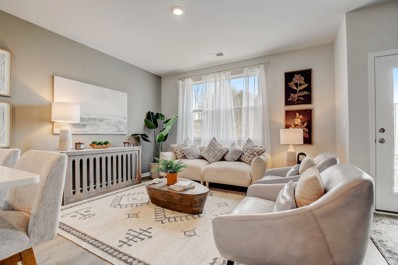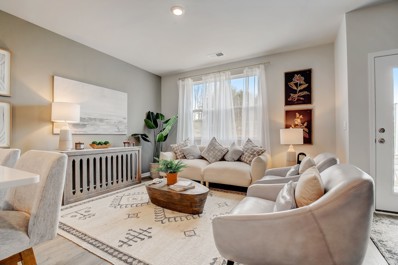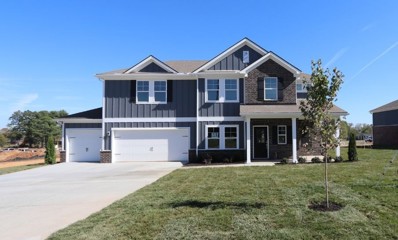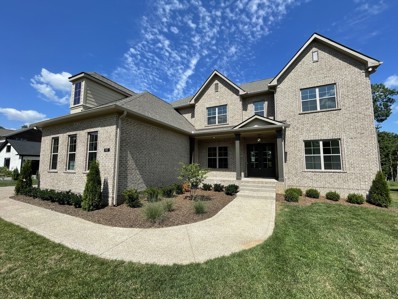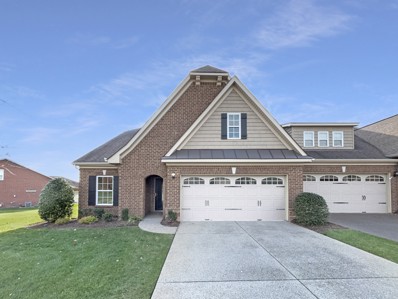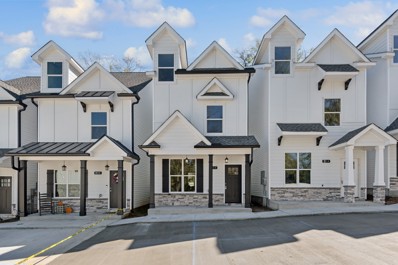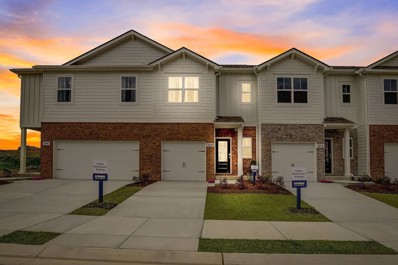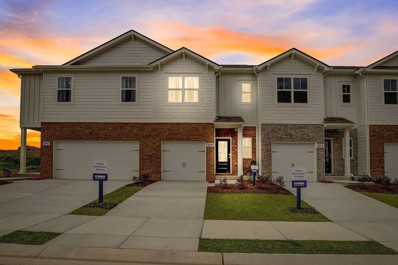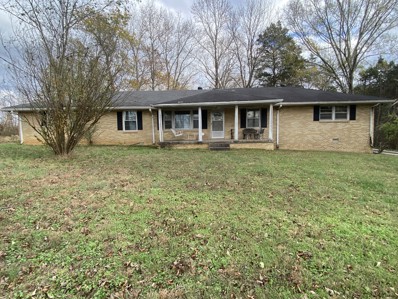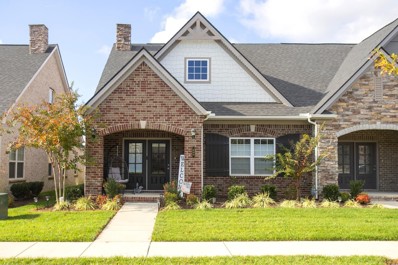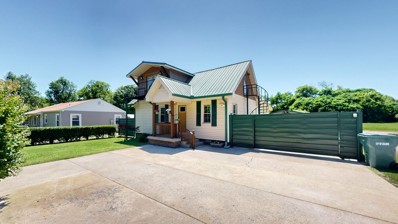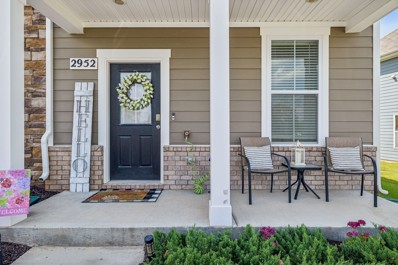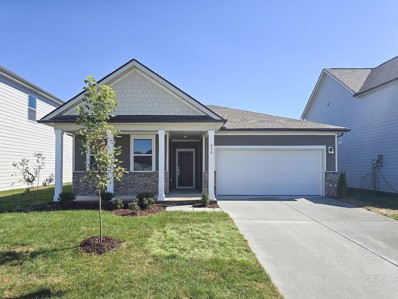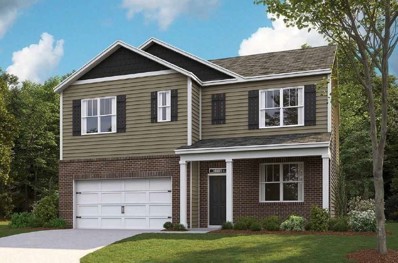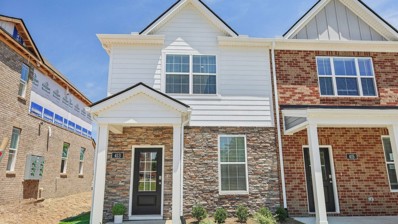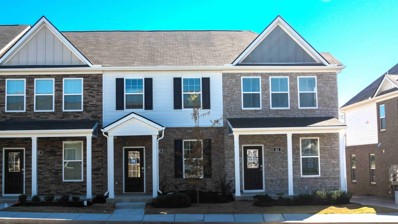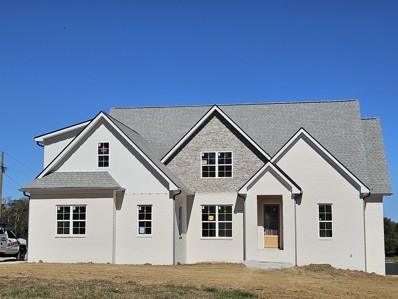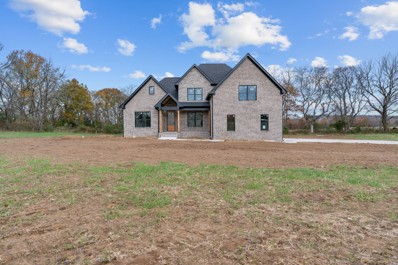Lebanon TN Homes for Rent
The median home value in Lebanon, TN is $399,990.
This is
lower than
the county median home value of $461,600.
The national median home value is $338,100.
The average price of homes sold in Lebanon, TN is $399,990.
Approximately 53.77% of Lebanon homes are owned,
compared to 40.47% rented, while
5.76% are vacant.
Lebanon real estate listings include condos, townhomes, and single family homes for sale.
Commercial properties are also available.
If you see a property you’re interested in, contact a Lebanon real estate agent to arrange a tour today!
Open House:
Saturday, 11/30 10:30-3:30PM
- Type:
- Townhouse
- Sq.Ft.:
- 1,440
- Status:
- NEW LISTING
- Beds:
- 3
- Lot size:
- 0.24 Acres
- Baths:
- 3.00
- MLS#:
- 2763056
- Subdivision:
- Cedar Ridge At Woodall
ADDITIONAL INFORMATION
Come get a Beautiful & Spacious Poplar floorplan 3/2.5/1 car garage. Every turn-key finish you could want in a desirable location with options to customize!! Walk into a semi-private foyer that transitions to an open concept living, dining and kitchen! Complete with ALL appliances, including the fridge PLUS get your GE WASHER & DRYER! A granite counter is included or quartz countertop upgrade available, INCLUDED EAT-IN ISLAND w/storage - plus pick your cabinet style and color!! What's not to love about the gorgeous owners suite with walk-in closet, 2 additional bedrooms for work or sleeping quarters. Convenient laundry space and LED light packages! Limited availability!! CUL-DE-SAC HOMESITE & TREE-LINED. 5% incentive with the use of NVRM.
- Type:
- Townhouse
- Sq.Ft.:
- 1,440
- Status:
- NEW LISTING
- Beds:
- 3
- Lot size:
- 0.24 Acres
- Baths:
- 3.00
- MLS#:
- 2763055
- Subdivision:
- Cedar Ridge At Woodall
ADDITIONAL INFORMATION
Come get a Beautiful & Spacious Poplar floorplan 3/2.5/1 car garage. Every turn-key finish you could want in a desirable location with options to customize!! Walk into a semi-private foyer that transitions to an open concept living, dining and kitchen! Complete with ALL appliances, including the fridge PLUS get your GE WASHER & DRYER! A granite counter is included or quartz countertop upgrade available, INCLUDED EAT-IN ISLAND w/storage - plus pick your cabinet style and color!! What's not to love about the gorgeous owners suite with walk-in closet, 2 additional bedrooms for work or sleeping quarters. Convenient laundry space and LED light packages!Take advantage of 5% Sellers Incentive on Base price with NVR Mortgage, Conventional/FHA/VA Eligible. Don't miss this cul-de-sac street. Limited Availability. CUL-DE-SAC TREE-Lined LOT!!!
$663,990
1219 Tucker Drive Lebanon, TN 37090
- Type:
- Single Family
- Sq.Ft.:
- 2,910
- Status:
- NEW LISTING
- Beds:
- 5
- Lot size:
- 0.28 Acres
- Year built:
- 2024
- Baths:
- 4.00
- MLS#:
- 2762934
- Subdivision:
- Knoll Creek
ADDITIONAL INFORMATION
Knoll Creek is Lennar's latest community in the fast growing Lebanon area. The Hawthorne Plan is a 2 story, 2,910 sqft home featuring the primary suite and junior suite downstairs! Enjoy an open concept kitchen/dining and great room with gas fireplace! Head upstairs to enjoy the huge bonus room, 3 large bedrooms and 2 full bathrooms! With Lennar's "Everything's Included" your new home will have all Stainless Steel kitchen appliances- fridge too! Quartz counter tops, 42' shaker style upper cabinetry, crown molding, light rail, & under-cabinet lighting, Luxury Vinyl Plank on first floor, 2" Window Blinds, Ceramic Tiled Owners Suite, and so much more! Only 22 mins to Nashville International Airport and Briley Parkway! Call to find out more about Lennar's amazing incentives and make this home yours!
$669,990
1300 Branch Street Lebanon, TN 37090
- Type:
- Single Family
- Sq.Ft.:
- 3,240
- Status:
- NEW LISTING
- Beds:
- 5
- Lot size:
- 0.37 Acres
- Year built:
- 2024
- Baths:
- 4.00
- MLS#:
- 2762932
- Subdivision:
- Knoll Creek
ADDITIONAL INFORMATION
CORNER HOMESITE!!! Knoll Creek is Lennar's latest community in the fast growing Lebanon area. The Monarch Plan is a 2 story, 3,240 sqf home featuring the primary suite and junior suite downstairs! Enjoy an open concept kitchen/dining and great room with gas fireplace! Head upstairs to enjoy the huge bonus room, 3 large bedrooms, laundry room and 2 full bathrooms! With Lennar's "Everything's Included" your new home will have all Stainless Steel kitchen appliances- fridge too! Quartz counter tops, 42' shaker style upper cabinetry, crown molding, light rail, & under-cabinet lighting, Luxury Vinyl Plank on first floor, 2" Window Blinds, Ceramic Tiled Owners Suite, and so much more! Call to find out more about Lennar's amazing incentives and make this home yours!
$679,990
1306 Branch Street Lebanon, TN 37090
- Type:
- Single Family
- Sq.Ft.:
- 3,078
- Status:
- NEW LISTING
- Beds:
- 5
- Lot size:
- 0.28 Acres
- Year built:
- 2024
- Baths:
- 4.00
- MLS#:
- 2762929
- Subdivision:
- Knoll Creek
ADDITIONAL INFORMATION
CORNER HOMESITE!!! Only 24 mins to Nashville International Airport! Knoll Creek is Lennar's latest community in the fast growing Lebanon area. The Laurel Plan is a beautiful 2 story, 3,078 sqf home, with 5 beds, 3.5 baths, large family room with gas fireplace, dining room, study, and loft. With Lennar's "Everything's Included" your new home will have all Stainless Steel kitchen appliances- fridge included! Quartz counter tops, 42' shaker style upper cabinetry, crown molding, light rail, & under-cabinet lighting, Luxury Vinyl Plank on first floor, 2" Window Blinds, Ceramic Tiled Owners Suite, and so much more! Call to find out more about Lennar's amazing incentives and make this home yours!
$649,990
1221 Tucker Drive Lebanon, TN 37090
- Type:
- Single Family
- Sq.Ft.:
- 2,648
- Status:
- NEW LISTING
- Beds:
- 4
- Lot size:
- 0.28 Acres
- Year built:
- 2024
- Baths:
- 4.00
- MLS#:
- 2762928
- Subdivision:
- Knoll Creek
ADDITIONAL INFORMATION
Only 24 mins to Nashville International Airport and Briley Parkway! Knoll Creek is Lennar's latest community in the fast growing Lebanon area. The Edinburgh Plan is a beautiful 2 story, 2,648 sqf home, with 4 beds (all up!) 3.5 baths, large family room with gas fireplace, dining room, study, and loft. With Lennar's "Everything's Included" your new home will have all Stainless Steel kitchen appliances- fridge included! Quartz counter tops, 42' shaker style upper cabinetry, crown molding, light rail, & under-cabinet lighting, Luxury Vinyl Plank on first floor, 2" Window Blinds, Ceramic Tiled Owners Suite, and so much more! Call to find out more about Lennar's amazing incentives and make this home yours!
$654,990
1217 Tucker Drive Lebanon, TN 37090
- Type:
- Single Family
- Sq.Ft.:
- 3,078
- Status:
- NEW LISTING
- Beds:
- 5
- Lot size:
- 0.28 Acres
- Year built:
- 2024
- Baths:
- 4.00
- MLS#:
- 2762927
- Subdivision:
- Knoll Creek
ADDITIONAL INFORMATION
Only 24 mins to Nashville International Airport and Briley Parkway! Knoll Creek is Lennar's latest community in the fast growing Lebanon area. The Laurel Plan is a beautiful 2 story, 3,078 sqf home, with 5 beds, 3.5 baths, large family room with gas fireplace, dining room, study, and loft. With Lennar's "Everything's Included" your new home will have all Stainless Steel kitchen appliances- fridge included! Quartz counter tops, 42' shaker style upper cabinetry, crown molding, light rail, & under-cabinet lighting, Luxury Vinyl Plank on first floor, 2" Window Blinds, Ceramic Tiled Owners Suite, and so much more! Call to find out more about Lennar's amazing incentives and make this home yours!
$299,990
280 Redhead Lane Lebanon, TN 37090
- Type:
- Townhouse
- Sq.Ft.:
- 1,418
- Status:
- NEW LISTING
- Beds:
- 3
- Year built:
- 2024
- Baths:
- 3.00
- MLS#:
- 2762876
- Subdivision:
- Addison Park
ADDITIONAL INFORMATION
Brand new model home now decorated! Come visit Addison Park to see both our newest townhome community as well as brand new floor plans! We are very centrally located between Mt Juliet and Lebanon with easy access to both I-40 and I-840. The Pearson floor plan is an interior unit design with a great open space downstairs. Quartz counters, white or gray cabinets, SS appliances, laminate flooring downstairs, and a smart home package included. This townhome also features a 1 car garage! The community will feature both a playground and pickleball court! Special incentives available with our preferred lender plus amazing interest rate. Call agent to find out more information and schedule your tour!
$299,990
282 Redhead Lane Lebanon, TN 37090
- Type:
- Townhouse
- Sq.Ft.:
- 1,418
- Status:
- NEW LISTING
- Beds:
- 3
- Year built:
- 2024
- Baths:
- 3.00
- MLS#:
- 2762875
- Subdivision:
- Addison Park
ADDITIONAL INFORMATION
Brand new model home now decorated! Come visit Addison Park to see both our newest townhome community as well as brand new floor plans! We are very centrally located between Mt Juliet and Lebanon with easy access to both I-40 and I-840. The Pearson floor plan is an interior unit design with a great open space downstairs. Quartz counters, white or gray cabinets, SS appliances, laminate flooring downstairs, and a smart home package included. This townhome also features a 1 car garage! The community will feature both a playground and pickleball court! Special incentives available with our preferred lender plus amazing interest rate. Call agent to find out more information and schedule your tour!
$627,600
306 Persimmon Way Lebanon, TN 37087
- Type:
- Single Family
- Sq.Ft.:
- 3,130
- Status:
- NEW LISTING
- Beds:
- 4
- Lot size:
- 0.46 Acres
- Year built:
- 2024
- Baths:
- 3.00
- MLS#:
- 2762904
- Subdivision:
- Hawks Landing
ADDITIONAL INFORMATION
Included at no cost to buyer FHA 4.875% rate or Conventional 5.875 - Start your mortgage as low as 2.875 Call agent for details - fabulous 3 car garage home on a 1/2 acre- Back yard is almost 100 feet deep!! This 4 bedroom home (Primary located on the first floor)is loaded with extras. Downstairs you will find a well appointed kitchen with a cabinet extension that offers a ton of storage and countertop space. The primary bathroom is a private oasis with a large walk in tiled shower, with the tile going all the way to the ceiling. Upstairs you will find huge bedrooms, walk in closets, and a split loft - a crowd favorite! Home is not finished yet but in the meantime you can tour our furnished model home of this same floor plan.
$1,229,900
162 Watermill Ln Lot 28 Lebanon, TN 37087
- Type:
- Single Family
- Sq.Ft.:
- 3,606
- Status:
- NEW LISTING
- Beds:
- 4
- Lot size:
- 0.55 Acres
- Year built:
- 2023
- Baths:
- 4.00
- MLS#:
- 2762552
- Subdivision:
- Watermill Ph2
ADDITIONAL INFORMATION
WHAT A VIEW! Enjoy your morning coffee on your covered deck while taking in the lake front view and your own dock! This floorplan welcomes an open feel! Check out the enormous kitchen and all the counter space you could possibly want! Quartz upgrades, cabinet upgrades, appliances, you name it! Tile upgrades in just about every room where selected. 2 story family room. Custom closet shelving in select rooms. Lighting upgrades inside and out! Bring your boat! Double dock to be installed, dock will be shared with property next to it.
$432,000
437 Stonegate Dr Lebanon, TN 37090
- Type:
- Townhouse
- Sq.Ft.:
- 2,027
- Status:
- NEW LISTING
- Beds:
- 2
- Lot size:
- 0.21 Acres
- Year built:
- 2013
- Baths:
- 3.00
- MLS#:
- 2762620
- Subdivision:
- Stonebridge 16
ADDITIONAL INFORMATION
Seller may consider buyer concessions if made in an offer. Welcome to your new home, beautifully presented with a fresh interior paint in a neutral color scheme, offering an inviting atmosphere. The kitchen is a chef's dream, boasting all stainless steel appliances, an accent backsplash, and a convenient center island for additional prep space. Retreat to the primary bathroom where you'll find double sinks, providing ample room for morning routines. This home is a perfect blend of style and functionality. Don't miss the opportunity to make this your dream home.
- Type:
- Single Family-Detached
- Sq.Ft.:
- 2,050
- Status:
- NEW LISTING
- Beds:
- 4
- Year built:
- 2024
- Baths:
- 4.00
- MLS#:
- 2762772
- Subdivision:
- Hartsville Highlands
ADDITIONAL INFORMATION
Start your New Year in this Impressive New Construction Home!! 4 bedrooms plus third floor bonus room, 3 1/2 bath, 2050 Sq Ft home. Extravagant double master suites with private baths on second floor. Upgrades included at cost - granite countertops, an 11 ft kitchen island for hosting, all tile showers, his and her vanities in master bath, walk in closets, upgraded shelving throughout, 3x6 outside storage room, ceiling fans in living areas and all bedrooms, smart thermostat, stainless steel refrigerator, covered back patio, backyard fence, and a video doorbell. Located in a quaint, smaller subdivision. Lowest HOA fees in town. Ask about financing incentives through our preferred lender- $8,000 towards closing costs and rate buydown (saving hundreds on monthly payments).
$299,990
286 Redhead Lane Lebanon, TN 37090
Open House:
Saturday, 11/30 11:00-4:00PM
- Type:
- Townhouse
- Sq.Ft.:
- 1,418
- Status:
- NEW LISTING
- Beds:
- 3
- Year built:
- 2024
- Baths:
- 3.00
- MLS#:
- 2762674
- Subdivision:
- Addison Park
ADDITIONAL INFORMATION
Welcome to Addison Park, our newest townhome community in Lebanon as well as brand new townhome designs! Move in ready! Do you need 100% financing? Addison Park is eligible for 100% USDA financing! We are very centrally located between Mt Juliet and Lebanon with easy access to both I-40 and I-840. The Pearson floor plan is an interior unit design with a great open space downstairs. Quartz counters, white or gray cabinets, SS appliances, laminate flooring downstairs, and a smart home package included. This townhome also features a 1 car garage! The community will feature both a playground and pickleball court! Ask me how you can receive both an incredible fixed below market interest rate AND up to $7,500 towards closing costs with our preferred lender. Call today to schedule a tour!
$299,990
284 Redhead Lane Lebanon, TN 37090
Open House:
Saturday, 11/30 11:00-4:00PM
- Type:
- Townhouse
- Sq.Ft.:
- 1,418
- Status:
- NEW LISTING
- Beds:
- 3
- Year built:
- 2024
- Baths:
- 3.00
- MLS#:
- 2762672
- Subdivision:
- Addison Park
ADDITIONAL INFORMATION
Welcome to Addison Park, our newest townhome community in Lebanon as well as brand new townhome designs! Move in ready! Do you need 100% financing? Addison Park is eligible for 100% USDA financing! We are very centrally located between Mt Juliet and Lebanon with easy access to both I-40 and I-840. The Pearson floor plan is an interior unit design with a great open space downstairs. Quartz counters, white or gray cabinets, SS appliances, laminate flooring downstairs, and a smart home package included. This townhome also features a 1 car garage! The community will feature both a playground and pickleball court! Ask me how you can receive both an incredible fixed below market interest rate AND up to $7,500 towards closing costs with our preferred lender. Call today to schedule a tour!
- Type:
- Single Family
- Sq.Ft.:
- 2,187
- Status:
- NEW LISTING
- Beds:
- 3
- Lot size:
- 1.17 Acres
- Year built:
- 1968
- Baths:
- 2.00
- MLS#:
- 2762374
- Subdivision:
- N/a
ADDITIONAL INFORMATION
Nice one level brick home on 1.17 acres with private backyard. House is being sold AS IS.
$414,900
608 Douglas St Lebanon, TN 37087
- Type:
- Single Family
- Sq.Ft.:
- 1,452
- Status:
- NEW LISTING
- Beds:
- 2
- Lot size:
- 0.1 Acres
- Year built:
- 2021
- Baths:
- 2.00
- MLS#:
- 2762941
- Subdivision:
- The Preserve At Belle Pointe Ph 1a1
ADDITIONAL INFORMATION
Maintenance-free living in this stunning Raleigh Floorplan, expertly built by Goodall Homes. This exceptional residence features spacious living areas, handsome hardwood floors, and granite countertops. The expansive kitchen has a large island, pantry, and ample cabinetry, accented by pendant lighting and 42-inch cabinets with a practical lazy Susan. Zoned bedroom layout , while the office provides a peaceful retreat. Private courtyard and the numerous windows with natural light. The primary bedroom features a trey ceiling, while the expansive primary bath and oversized walk-in closet. Additional features include prewiring for a security system and a community amenity center, replete with a clubhouse, pool, walking trails, fitness center, and convenient proximity to Cairo Bend Community Park.
$349,000
704 Page Ave Lebanon, TN 37087
- Type:
- Single Family
- Sq.Ft.:
- 1,700
- Status:
- NEW LISTING
- Beds:
- 2
- Lot size:
- 0.36 Acres
- Year built:
- 2006
- Baths:
- 2.00
- MLS#:
- 2762262
ADDITIONAL INFORMATION
GREAT 2 BED 1&1/2 BATH HOME W/ LARGE BACK YARD. HOT TUB STAYS ON CONCRETE PATIO, METAL ROOF, THIS HOME HAS PLENTY OF SHELVING. FULL BACK YARD METAL FENCE THAT STAYS. 3 STORAGE BUILDINGS REMAIN, GAZEBO, CARPORT, APPLIANCES REFRIGERATOR. STOVE WITH DOUBLE OVEN, DISHWASHER. MICROWAVE STAYS, INCLUDING WASHER AND DRYER, ORIGINAL HARDWOOD. NEW WINDOWS, 13x10 LARGE MASTER CLOSET WITH SHELVING FOR ALL YOUR CLOTHES AND SHOES. UPDATED LIGHTING AND CEILING FANS THROUGHOUT, THIS HOME WILL NOT DISAPPOINT WITH A PRIVACY METAL FENCE AND AN ELECTRIC GATE THAT OPENS TO BACK OF PROPERTY. MOVE IN READY HOME IN THE HEART OF LEBANON, TN 37087. SEPARATE OUTSIDE ENTRANCE TO UPSTAIRS, IF YOU HAVE A ROOMMATE. PERFECT OPPORTUNITY FOR A SHORT-TERM RENTAL PRIVACY GALORE. CLOSE TO TOWN AND ONLY MINUTES TO INTERSTATE 1-40. HOME NEXT DOOR ALSO AVAILABLE MLS #2681976 BUY BOTH PROPERTY TOGETHER FOR A REDUCED PRICE.
$285,000
2952 Mallard Dr Lebanon, TN 37090
- Type:
- Townhouse
- Sq.Ft.:
- 1,363
- Status:
- NEW LISTING
- Beds:
- 3
- Year built:
- 2021
- Baths:
- 3.00
- MLS#:
- 2762339
- Subdivision:
- Woodbridge Glen Subdivision
ADDITIONAL INFORMATION
Welcome to this charming corner unit nestled in a vibrant community. This inviting residence boasts a prime location within the neighborhood, offering both privacy and convenience. The excellent floor plan features two nice-sized bedrooms located upstairs, each accompanied by its own bathroom, ensuring comfort and privacy for all. The convenience of having the laundry area near the bedrooms adds to the ease of daily living. Enjoy the perks of a refreshing community pool, perfect for those warm summer days, and take advantage of the well-maintained sidewalks for leisurely strolls or invigorating jogs. The community is tight nit with neighborly gatherings and friendly people who look out for one another and also respect your privacy! This section is completely built and not under construction!
$419,990
210 Subban Court Lebanon, TN 37087
- Type:
- Single Family
- Sq.Ft.:
- 2,081
- Status:
- NEW LISTING
- Beds:
- 4
- Lot size:
- 0.3 Acres
- Year built:
- 2024
- Baths:
- 3.00
- MLS#:
- 2762223
- Subdivision:
- Carver Creek
ADDITIONAL INFORMATION
Move In Ready!! HOT SUMMER SAVINGS OVER HERE! Welcome to Carver Creek! Where we WIN with our fantastic yards, best in the business service, and of course our awesome floor plans! This 4-bedroom, 3-bathroom Glenville plan offers plenty of space with over 2000 sq ft. for you to fall in love with! The kitchen comes complete with granite countertops to accent your large island, upgraded white cabinetry, sleek and classy tile backsplash, stainless steel appliances including gas range, and recessed lighting. Your kitchen opens to a welcoming living space accented by an elegant rich colored luxurious vinyl flooring, additional recessed lighting, tons of natural light and plenty of space. Bring your large TV/Entertainment center. Come and see us! List price is the sales price INCLUDING ALL upgrades! Don’t miss out. Buyers can enjoy up to 3% preferred lender incentive.
$434,990
1528 Dove Drive Lebanon, TN 37087
- Type:
- Single Family
- Sq.Ft.:
- 2,511
- Status:
- NEW LISTING
- Beds:
- 5
- Year built:
- 2024
- Baths:
- 3.00
- MLS#:
- 2762215
- Subdivision:
- Hartmann Crossing
ADDITIONAL INFORMATION
Beautiful Private back yard! Come let me introduce you to our beautiful Hayden floor plan. 5/3 with secondary bedroom on main level with full bath attached. Great for those that can't do the stairs. Formal Dining Room or Office Space. Spacious primary bedroom up with 3 other bedrooms and bonus room just for the kids. Great home for entertaining and backyard is spacious and private. Backs to Private back yard - No one behind you! ASK ME ABOUT EXCELLENT INCENTIVES and RATES WITH THIS HOME! Let us talk with you about we can help you get into this beautiful home!
$290,855
823 Quinn Drive Lebanon, TN 37087
- Type:
- Townhouse
- Sq.Ft.:
- 1,363
- Status:
- NEW LISTING
- Beds:
- 3
- Year built:
- 2024
- Baths:
- 3.00
- MLS#:
- 2762203
- Subdivision:
- Campbell Place
ADDITIONAL INFORMATION
End unit on a great lot backing to a tree line!! Excellent location in the heart of Lebanon! Campbell Place is a maintenance free community within walking distance of 2 schools, Al’s Foodland, Dollar General, Jimmy Floyd Family center, Lebanon Dog Park, Cedar City Walking Trail, Don Fox Park (which has an awesome splash pad!) & Lebanon Golf and Country Club! Only 5 minutes to downtown Lebanon and Cumberland University, 8 minutes to I40, 20 minutes to Cedars of Lebanon State Park and Providence Mall, 30 minutes to BNA and 40 min to Downtown Nashville! You’ll be hard pressed to find a location with more options for every lifestyle! Landscaped grounds, water feature at entrance & centrally located pool! $10,000 towards closing costs with preferred lender and title! GPS: 477 Augustine Drive in Lebanon!
$269,990
815 Quinn Drive Lebanon, TN 37087
- Type:
- Townhouse
- Sq.Ft.:
- 1,363
- Status:
- NEW LISTING
- Beds:
- 3
- Year built:
- 2024
- Baths:
- 3.00
- MLS#:
- 2762195
- Subdivision:
- Campbell Place
ADDITIONAL INFORMATION
Excellent location in the heart of Lebanon! Campbell Place is a maintenance free community within walking distance of 2 schools, Al’s Foodland, Dollar General, Jimmy Floyd Family center, Lebanon Dog Park, Cedar City Walking Trail, Don Fox Park (which has an awesome splash pad!) & Lebanon Golf and Country Club! Only 5 minutes to downtown Lebanon and Cumberland University, 8 minutes to I40, 20 minutes to Cedars of Lebanon State Park and Providence Mall, 30 minutes to BNA and 40 min to Downtown Nashville! You’ll be hard pressed to find a location with more options for every lifestyle! Landscaped grounds, water feature at entrance & centrally located pool! $10,000 towards closing costs with preferred lender and title! GPS: 477 Augustine Drive in Lebanon!
$859,900
3105 Bluebird Road Lebanon, TN 37087
- Type:
- Single Family
- Sq.Ft.:
- 2,842
- Status:
- NEW LISTING
- Beds:
- 4
- Lot size:
- 1.85 Acres
- Year built:
- 2024
- Baths:
- 4.00
- MLS#:
- 2762097
- Subdivision:
- N/a
ADDITIONAL INFORMATION
NEW Construction within 30 minutes of the Nashville Airport! Brick and Stone home features 4 BR, (Primary & additional bedroom on Main level) 3 1/2 BA *2 Car Attached Garage and Detached 30x40 Metal Garage/Workshop on 1.85 Acres*Stainless Steel Appliance package & Tile Backsplash*Upgraded Countertops*Large Bonus Room*Mud Room/Drop Zone from Garage leads to Laundry Room*Covered Front Door and Back Porch*Lender Incentive*Completion 12/31/24
$899,900
3113 Bluebird Rd Lebanon, TN 37087
- Type:
- Single Family
- Sq.Ft.:
- 3,215
- Status:
- NEW LISTING
- Beds:
- 4
- Lot size:
- 2.47 Acres
- Year built:
- 2024
- Baths:
- 4.00
- MLS#:
- 2762172
- Subdivision:
- N/a
ADDITIONAL INFORMATION
NEW Construction! ALL Brick home on 2.47 acres within 30 minutes of the Nashville Airport!! 4 Bedrooms 3 1/2 Baths w/Master & 2nd Bedroom on Main level! Open Great Rm to Kitchen w/ Island *Master features Double Vanity & Large Walk in Closet & Linen Closet*Covered Back Porch overlooking large mature trees! 3 CAR GARAGE*Lender Incentive!! Completion 12/31/24
Andrea D. Conner, License 344441, Xome Inc., License 262361, [email protected], 844-400-XOME (9663), 751 Highway 121 Bypass, Suite 100, Lewisville, Texas 75067


Listings courtesy of RealTracs MLS as distributed by MLS GRID, based on information submitted to the MLS GRID as of {{last updated}}.. All data is obtained from various sources and may not have been verified by broker or MLS GRID. Supplied Open House Information is subject to change without notice. All information should be independently reviewed and verified for accuracy. Properties may or may not be listed by the office/agent presenting the information. The Digital Millennium Copyright Act of 1998, 17 U.S.C. § 512 (the “DMCA”) provides recourse for copyright owners who believe that material appearing on the Internet infringes their rights under U.S. copyright law. If you believe in good faith that any content or material made available in connection with our website or services infringes your copyright, you (or your agent) may send us a notice requesting that the content or material be removed, or access to it blocked. Notices must be sent in writing by email to [email protected]. The DMCA requires that your notice of alleged copyright infringement include the following information: (1) description of the copyrighted work that is the subject of claimed infringement; (2) description of the alleged infringing content and information sufficient to permit us to locate the content; (3) contact information for you, including your address, telephone number and email address; (4) a statement by you that you have a good faith belief that the content in the manner complained of is not authorized by the copyright owner, or its agent, or by the operation of any law; (5) a statement by you, signed under penalty of perjury, that the information in the notification is accurate and that you have the authority to enforce the copyrights that are claimed to be infringed; and (6) a physical or electronic signature of the copyright owner or a person authorized to act on the copyright owner’s behalf. Failure t
