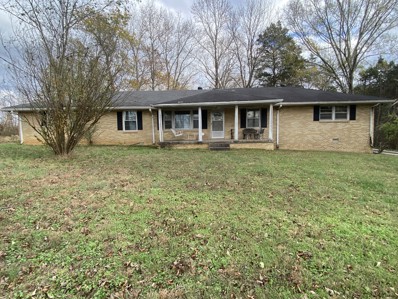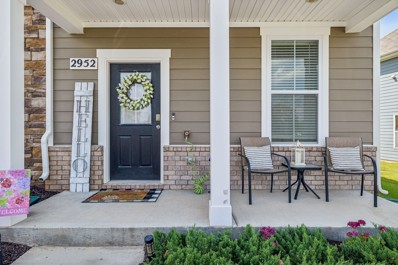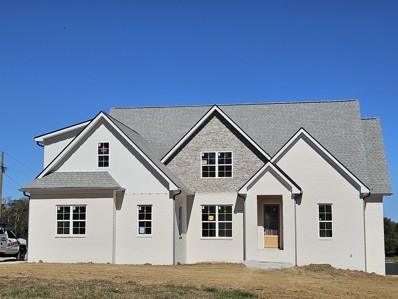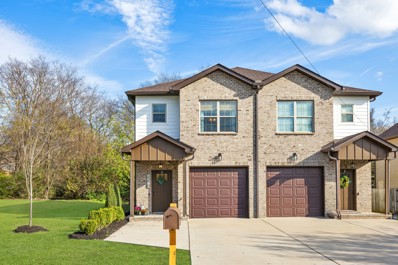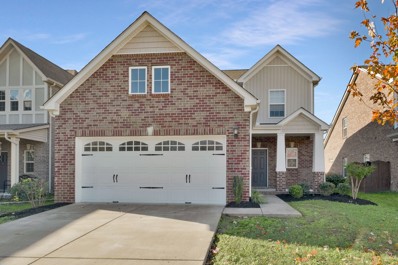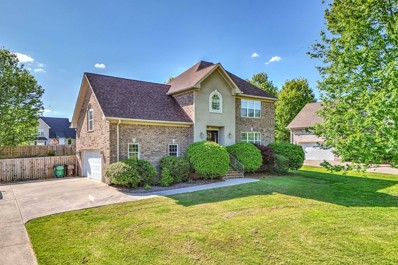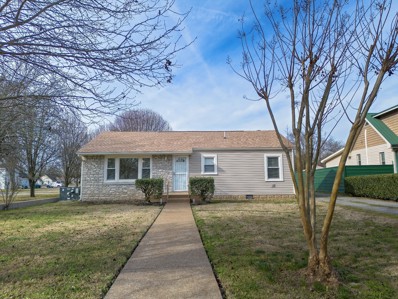Lebanon TN Homes for Rent
$460,000
302 Cypress Ct Lebanon, TN 37087
- Type:
- Single Family
- Sq.Ft.:
- 2,894
- Status:
- Active
- Beds:
- 3
- Lot size:
- 0.35 Acres
- Year built:
- 1998
- Baths:
- 2.00
- MLS#:
- 2771161
- Subdivision:
- Summer Crest 3
ADDITIONAL INFORMATION
Charming Cape Cod style home nestled in a quiet cul-de-sac awaits new memories! This lovely home features 3/4" hand scrapped wood floor, granite, new windows and spacious downstairs primary suite with separate shower/tub. Large rocking chair front porch to enjoy your morning coffee. Over 1/3 acre lot with screened-in porch and large above-ground pool - perfect for entertaining. Room above garage could be 4th bedroom. All bedrooms are spacious. Lebanon Special School District. Save money with no HOA fees. Convenient location only minutes to shopping, restaurants and more. Short drive to Old Hickory Lake, Percy Priest Lake, Long Hunter State Park, Nashville Airport and all downtown Nashville has to offer. Schedule a showing today and bring your own personal creative style to make this gem your own! Professional photos to come
$634,900
680 Ramsey Ln Lebanon, TN 37090
- Type:
- Single Family
- Sq.Ft.:
- 2,539
- Status:
- Active
- Beds:
- 3
- Lot size:
- 7.09 Acres
- Year built:
- 1970
- Baths:
- 3.00
- MLS#:
- 2763537
- Subdivision:
- Williams
ADDITIONAL INFORMATION
Spacious Brick Home sitting on 7 Peaceful Acres! This home is freshly remodeled boasting great improvements for the next owner! The house includes 3 Bedrooms and 2.5 Bathrooms also featuring front and side porches, a living room with a fireplace a Den with a fireplace, Kitchen-Dinging room area. A basement with a 2 car garage and ample space for storage!
$439,990
519 Forsberg Court Lebanon, TN 37087
- Type:
- Single Family
- Sq.Ft.:
- 2,333
- Status:
- Active
- Beds:
- 4
- Lot size:
- 0.33 Acres
- Year built:
- 2024
- Baths:
- 3.00
- MLS#:
- 2763254
- Subdivision:
- Carver Creek
ADDITIONAL INFORMATION
The Fillmore plan comes to you with the primary suite on the main floor including dual walk-in closets. You will love the welcoming entry, leading you to your formal dining space/flex space! Loving your new kitchen accented by Flagstone upgraded cabinetry, large island, SS appliances with gas range and this is just the first floor! The second floor brings the wow factor for sure with its unmatched large secondary bedrooms, and a loft space full of possibilities. A must see for sure! Come and experience the beauty of this community offering large homesites and thoughtfully designed homes. List price is the FINAL sales price INCLUDING ALL upgrades! Ask me about our incentives on this one.
$2,900,000
2700 Canoe Branch Rd Lebanon, TN 37087
- Type:
- Land
- Sq.Ft.:
- n/a
- Status:
- Active
- Beds:
- n/a
- Lot size:
- 82.28 Acres
- Baths:
- MLS#:
- 2763183
- Subdivision:
- N/a
ADDITIONAL INFORMATION
Enjoy peaceful living in this beautiful brick home on 82 acres of scenic riverfront land. Built in 1993 and well-kept, this spacious home is perfect for families who need room to grow or anyone looking for a quiet retreat. Wake up to stunning views of rolling hills and open fields right from your covered patio, adding a touch of beauty to your everyday life. Inside of the home, you'll find an open foyer with a catwalk leading to two large bedrooms, separated by a versatile sitting room or office space. You will love the large bonus room situated above the spacious 2 car garage! Whether you dream of a private getaway, a cozy farm, or a peaceful spot for animals, this property has you covered. Developers will also love the generous road frontage and gorgeous views, making it a great spot for building custom homes or other projects. Don’t miss out on the chance to own and shape this amazing piece of land.
$619,900
167 Pima Trl Lebanon, TN 37087
- Type:
- Single Family
- Sq.Ft.:
- 2,361
- Status:
- Active
- Beds:
- 3
- Lot size:
- 0.23 Acres
- Year built:
- 2020
- Baths:
- 3.00
- MLS#:
- 2763182
- Subdivision:
- Timber Ridge Ph1
ADDITIONAL INFORMATION
An Absolute dream backyard on a lot where no one can build behind you!!!! This 2020 Eastland Construction built Rowan Plan comes with an Outdoor Kitchen, Fire Pit, Hot Tub, and Custom Garage w/ epoxy floor that everyone wants! Primary BR on the main, granite kitchen w/ double oven and gas stove top, pantry, eat-in nook, and formal dining room. Hardwood on whole main level, laundry room w/ custom built-ins, Plantation blinds were just added throughout. 2 BR's upstairs with large Bonus Room. This is an Entertainer's dream located just minutes from town, I-40, and the Nashville air port!
$1,600,000
889 Gilmore Hill Rd Lebanon, TN 37087
- Type:
- Single Family
- Sq.Ft.:
- 4,532
- Status:
- Active
- Beds:
- 3
- Lot size:
- 6 Acres
- Year built:
- 2006
- Baths:
- 4.00
- MLS#:
- 2765961
- Subdivision:
- Private/waterview
ADDITIONAL INFORMATION
Home sits at a high elevation LOOKING STRAIGHT DOWN THE CHANNEL of the Cumberland River (Old Hickory Lake). CUSTOM BUILT one owner constructed of the FINEST MATERIALS and CRAFTSMANSHIP featuring 14" ceilings in the foyer/formal dining room, gourmet kitchen with granite & SS appls* custom cabinetry & upgraded trim throughout* study w/ coffered ceiling*Best of all is the COMPLETE PRIVACY AND WATERVIEW from every room, the screened porch and the veranda on rear of home. ELEGANT LIVING AT ITS BEST!
$1,150,000
528 Crowell Ln Lebanon, TN 37087
- Type:
- Single Family
- Sq.Ft.:
- 4,175
- Status:
- Active
- Beds:
- 5
- Lot size:
- 5.05 Acres
- Year built:
- 1976
- Baths:
- 4.00
- MLS#:
- 2763198
- Subdivision:
- Crowell
ADDITIONAL INFORMATION
Experience the perfect blend of luxury and location with this fully renovated home situated on a rare 5-acre lot in the heart of town. This property features a new roof, gutters, and a brand-new AC system, ensuring comfort and convenience. The stunning kitchen features granite countertops, custom cabinetry, all-black appliances, and an extra-large pantry. It opens to three expansive living areas, including a bonus room with a wet bar and half bath, perfect for hosting gatherings. The formal dining room adds a touch of elegance for special occasions. The primary suite is a private retreat complete with a walk-in closet, double vanities, and a beautifully tiled walk-in shower. Upstairs, four bedrooms offer ample space, with two featuring charming dormers with window seats. Outside, enjoy the screened back patio and new stone firepit, ideal for evening relaxation. A large shed with electricity provides additional storage or workspace. Complete with a circular driveway for easy access, this home is less than 5 minutes from I-40 and Lebanon Municipal Airport, placing it conveniently near all local amenities. Don’t miss out on this exceptional opportunity to own a spacious and modern home in a prime location.
$426,000
437 Stonegate Dr Lebanon, TN 37090
- Type:
- Townhouse
- Sq.Ft.:
- 2,027
- Status:
- Active
- Beds:
- 2
- Lot size:
- 0.21 Acres
- Year built:
- 2013
- Baths:
- 3.00
- MLS#:
- 2762620
- Subdivision:
- Stonebridge 16
ADDITIONAL INFORMATION
Seller may consider buyer concessions if made in an offer. Welcome to your new home, beautifully presented with a fresh interior paint in a neutral color scheme, offering an inviting atmosphere. The kitchen is a chef's dream, boasting all stainless steel appliances, an accent backsplash, and a convenient center island for additional prep space. Retreat to the primary bathroom where you'll find double sinks, providing ample room for morning routines. This home is a perfect blend of style and functionality. Don't miss the opportunity to make this your dream home. This home has been virtually staged to illustrate its potential.
- Type:
- Single Family-Detached
- Sq.Ft.:
- 2,050
- Status:
- Active
- Beds:
- 4
- Year built:
- 2024
- Baths:
- 4.00
- MLS#:
- 2762772
- Subdivision:
- Hartsville Highlands
ADDITIONAL INFORMATION
FOR A LIMITED TIME- Builder offering $8,000 towards buyer closing costs and incentives!! Start your New Year in this impressive new construction home!! 4 bedrooms plus third floor bonus room, 3 1/2 bath, 2050 Sq Ft home. Extravagant double master suites with private baths on second floor. Upgrades included at cost - granite countertops, an 11 ft kitchen island for hosting, all tile showers, his and her vanities in master bath, walk in closets, upgraded shelving throughout, 3x6 outside storage room, ceiling fans in living areas and all bedrooms, smart thermostat, stainless steel refrigerator, covered back patio, backyard fence, and a video doorbell. Located in a quaint, smaller subdivision. Lowest HOA fees in town.
- Type:
- Single Family
- Sq.Ft.:
- 2,187
- Status:
- Active
- Beds:
- 3
- Lot size:
- 1.17 Acres
- Year built:
- 1968
- Baths:
- 2.00
- MLS#:
- 2762374
- Subdivision:
- N/a
ADDITIONAL INFORMATION
Nice one level brick home on 1.17 acres with private backyard. House is being sold AS IS.
$399,900
608 Douglas St Lebanon, TN 37087
- Type:
- Single Family
- Sq.Ft.:
- 1,452
- Status:
- Active
- Beds:
- 2
- Lot size:
- 0.1 Acres
- Year built:
- 2021
- Baths:
- 2.00
- MLS#:
- 2762941
- Subdivision:
- The Preserve At Belle Pointe Ph 1a1
ADDITIONAL INFORMATION
Maintenance-free living in this stunning Raleigh Floorplan, expertly built by Goodall Homes. This exceptional residence features spacious living areas, handsome hardwood floors, and granite countertops. The expansive kitchen has a large island, pantry, and ample cabinetry, accented by pendant lighting and 42-inch cabinets with a practical lazy Susan. Zoned bedroom layout , while the office provides a peaceful retreat. Private courtyard and the numerous windows with natural light. The primary bedroom features a trey ceiling, while the expansive primary bath and oversized walk-in closet. Additional features include prewiring for a security system and a community amenity center, replete with a clubhouse, pool, walking trails, fitness center, and convenient proximity to Cairo Bend Community Park.
$348,000
704 Page Ave Lebanon, TN 37087
- Type:
- Single Family
- Sq.Ft.:
- 1,700
- Status:
- Active
- Beds:
- 2
- Lot size:
- 0.36 Acres
- Year built:
- 2006
- Baths:
- 2.00
- MLS#:
- 2762262
ADDITIONAL INFORMATION
GREAT 2 BED 1&1/2 BATH HOME W/ LARGE BACK YARD. HOT TUB STAYS ON CONCRETE PATIO, METAL ROOF, THIS HOME HAS PLENTY OF SHELVING. FULL BACK YARD METAL FENCE THAT STAYS. 3 STORAGE BUILDINGS REMAIN, GAZEBO, CARPORT, APPLIANCES REFRIGERATOR. STOVE WITH DOUBLE OVEN, DISHWASHER. MICROWAVE STAYS, INCLUDING WASHER AND DRYER, ORIGINAL HARDWOOD. NEW WINDOWS, 13x10 LARGE MASTER CLOSET WITH SHELVING FOR ALL YOUR CLOTHES AND SHOES. UPDATED LIGHTING AND CEILING FANS THROUGHOUT, THIS HOME WILL NOT DISAPPOINT WITH A PRIVACY METAL FENCE AND AN ELECTRIC GATE THAT OPENS TO BACK OF PROPERTY. MOVE IN READY HOME IN THE HEART OF LEBANON, TN 37087. SEPARATE OUTSIDE ENTRANCE TO UPSTAIRS, IF YOU HAVE A ROOMMATE. PERFECT OPPORTUNITY FOR A SHORT-TERM RENTAL PRIVACY GALORE. CLOSE TO TOWN AND ONLY MINUTES TO INTERSTATE 1-40. HOME NEXT DOOR ALSO AVAILABLE MLS #2681976 BUY BOTH PROPERTY TOGETHER FOR A REDUCED PRICE.
$285,000
2952 Mallard Dr Lebanon, TN 37090
- Type:
- Townhouse
- Sq.Ft.:
- 1,363
- Status:
- Active
- Beds:
- 3
- Year built:
- 2021
- Baths:
- 3.00
- MLS#:
- 2762339
- Subdivision:
- Woodbridge Glen Subdivision
ADDITIONAL INFORMATION
Welcome to this charming corner unit nestled in a vibrant community. This inviting residence boasts a prime location within the neighborhood, offering both privacy and convenience. The excellent floor plan features two nice-sized bedrooms located upstairs, each accompanied by its own bathroom, ensuring comfort and privacy for all. The convenience of having the laundry area near the bedrooms adds to the ease of daily living. Enjoy the perks of a refreshing community pool, perfect for those warm summer days, and take advantage of the well-maintained sidewalks for leisurely strolls or invigorating jogs. The community is tight nit with neighborly gatherings and friendly people who look out for one another and also respect your privacy! This section is completely built and not under construction!
$859,900
3105 Bluebird Road Lebanon, TN 37087
- Type:
- Single Family
- Sq.Ft.:
- 2,842
- Status:
- Active
- Beds:
- 4
- Lot size:
- 1.85 Acres
- Year built:
- 2024
- Baths:
- 4.00
- MLS#:
- 2762097
- Subdivision:
- N/a
ADDITIONAL INFORMATION
NEW Construction within 30 minutes of the Nashville Airport! Brick and Stone home features 4 BR, (Primary & additional bedroom on Main level) 3 1/2 BA *2 Car Attached Garage and Detached 30x40 Metal Garage/Workshop on 1.85 Acres*Stainless Steel Appliance package & Tile Backsplash*Upgraded Countertops*Large Bonus Room*Mud Room/Drop Zone from Garage leads to Laundry Room*Covered Front Door and Back Porch*Lender Incentive*Completion 12/31/24
$899,900
3113 Bluebird Rd Lebanon, TN 37087
Open House:
Sunday, 1/5 1:00-4:00PM
- Type:
- Single Family
- Sq.Ft.:
- 3,215
- Status:
- Active
- Beds:
- 4
- Lot size:
- 2.47 Acres
- Year built:
- 2024
- Baths:
- 4.00
- MLS#:
- 2762172
- Subdivision:
- N/a
ADDITIONAL INFORMATION
NEW Construction! ALL Brick home on 2.47 acres within 30 minutes of the Nashville Airport!! 4 Bedrooms 3 1/2 Baths w/Master & 2nd Bedroom on Main level! Open Great Rm to Kitchen w/ Island *Master features Double Vanity & Large Walk in Closet & Linen Closet*Covered Back Porch overlooking large mature trees! 3 CAR GARAGE*Lender Incentive!! Completion 12/31/24
$1,395,000
576 Rocky Valley Rd Lebanon, TN 37090
- Type:
- Single Family
- Sq.Ft.:
- 4,100
- Status:
- Active
- Beds:
- 3
- Lot size:
- 5.02 Acres
- Year built:
- 2003
- Baths:
- 4.00
- MLS#:
- 2762568
- Subdivision:
- N/a
ADDITIONAL INFORMATION
* Special Year End Pricing * 5 Bedrooms 3.5 Bathrooms. Income producing, Custom Estate home with 10 stall BARN on 5.02 acres and tons of mature trees. You’ll fall in love with the winding driveway through the trees in the front yard. The completely updated 4100 square-foot home has a hidden gun room, office, bonus room, Butler’s pantry and sunroom. New double oven and induction stove. All new interior and exterior paint. Gorgeous LVP flooring downstairs, carpeting and wood flooring upstairs. Tile flooring in bathrooms. Did you see the remodeled primary bathroom? Lots of custom crown molding, trim and baseboards throughout this southern beauty with 10 ft. ceilings. Gorgeous windows galore with beautiful views of the horses and pastures. Two Sources of income! Horse Boarding as well as gorgeous barn apartment brings in monthly rental income. The 3045 sq. ft. BARN has 10 horse stalls, 2 birthing stalls, 5 tack lockers, horse wash-bay, two large paddocks, new round pen and pasture fencing in the back. The gorgeous barn apartment has a full kitchen with new appliances as well as new bathroom and laundry. (See pics!) Barndo bedroom is upstairs with a huge closet, ceiling fan & large TV. All Barn apartment furnishings convey except black bedroom dresser. The property location is amazing! Just 8 minutes to I40. 10 minutes to downtown Lebanon Square. 23 minutes to Nashville airport (BNA) 40 minutes to downtown Nashville. 50 minutes to Franklin.
- Type:
- Single Family
- Sq.Ft.:
- 2,923
- Status:
- Active
- Beds:
- 5
- Lot size:
- 0.96 Acres
- Year built:
- 2023
- Baths:
- 4.00
- MLS#:
- 2763598
- Subdivision:
- Ballentrace Ph 1
ADDITIONAL INFORMATION
Another Quality Custom Home Built by Dixon Buildz! Step into this stunning custom-built 5-bedroom, 3.5 bath home where luxury meets comfort. The open-concept design seamlessly connects the living spaces, creating an inviting atmosphere perfect for entertaining and everyday living. The heart of the home is the chef's kitchen boasting top-of-the-line appliances, granite counter tops, and a large island making it a culinary enthusiast's paradise. Enjoy coffee on the covered porch as the sun rises over the Tennessee hills. In the evening, enjoy the twilight under the covered backyard porch while the steaks are grilling. The oversized two garage provides plenty of space for vehicles and storage while ensuring your belongings are kept safe and secure. Have an electric car? Garage is prewired for electric charging service.
$424,999
216 Ligon Dr Lebanon, TN 37087
- Type:
- Single Family
- Sq.Ft.:
- 1,711
- Status:
- Active
- Beds:
- 3
- Lot size:
- 0.31 Acres
- Year built:
- 2024
- Baths:
- 3.00
- MLS#:
- 2762113
- Subdivision:
- Shady Acres
ADDITIONAL INFORMATION
New Construction! This stunning 3-bedroom, 2.5-bath home offers the perfect blend of style and functionality. The kitchen features quartz countertops, stainless steel appliances, and a modern design that opens to the living area, complete with a fireplace framed by custom cabinetry and floating shelves. A versatile office space to fit your needs. The large primary suite boasts a custom built walk-in closet, beautiful millwork ceiling, and with a gorgeous tiled shower. Additional highlights include a convenient mudroom, a large backyard with a picturesque stone wall and mature shade tree, and an electric vehicle charging outlet in the garage. Perfectly located just 5 minutes from Lebanon's dining and shopping and a quick 25-minute drive to BNA Airport, this home is ideal for anyone seeking modern living with small-town charm.
- Type:
- Single Family
- Sq.Ft.:
- 1,687
- Status:
- Active
- Beds:
- 3
- Year built:
- 2020
- Baths:
- 3.00
- MLS#:
- 2761904
ADDITIONAL INFORMATION
This stunning townhome is situated in the heart of Lebanon. It is close enough to the square to enjoy all of the exciting community events. Walkable to several boutiques and restaurants. It boasts an open floor plan with quartz countertops in the kitchen and baths, black stainless steel appliances and a private rear patio. Home is equipped with smart features including: an ADT front doorbell camera, smart lock, and multiple cameras throughout the property to keep an eye on those that matter most! This home is just minutes away from I-40 and a short 35 minute drive to Nashville. Don't miss the opportunity to make this your dream home. Owner/Agent
$889,900
3101 Bluebird Road Lebanon, TN 37087
Open House:
Sunday, 1/5 1:00-4:00PM
- Type:
- Single Family
- Sq.Ft.:
- 3,156
- Status:
- Active
- Beds:
- 4
- Lot size:
- 1.84 Acres
- Year built:
- 2024
- Baths:
- 3.00
- MLS#:
- 2761848
- Subdivision:
- N/a
ADDITIONAL INFORMATION
New Construction within 30 minutes of the Nashville Airport! ALL BRICK 4 BR, (3 on main level) 3 BA *3 CAR GARAGE on 1.84 Acres*Stainless Steel Appliance package & Tile Backsplash*Upgraded Countertops*Extra Large Bonus Room*Extra Closets*Covered Front and Back Porch*Lender Incentive*Completion 12/31/24
$215,000
0 Lebanon Hwy Lebanon, TN 37087
- Type:
- Land
- Sq.Ft.:
- n/a
- Status:
- Active
- Beds:
- n/a
- Lot size:
- 5.09 Acres
- Baths:
- MLS#:
- 2767249
- Subdivision:
- Braswell Estate
ADDITIONAL INFORMATION
Location Location Location !!! Near Smith/Wilson county line is where you'll find this beautiful 5 acre tract ready to build your forever home. Property is restricted to site build only , 3 bedroom septic.
$429,900
1413 Woodside Dr Lebanon, TN 37087
- Type:
- Single Family
- Sq.Ft.:
- 2,067
- Status:
- Active
- Beds:
- 3
- Lot size:
- 0.12 Acres
- Year built:
- 2017
- Baths:
- 3.00
- MLS#:
- 2762537
- Subdivision:
- Colonial Village Ph9
ADDITIONAL INFORMATION
Move-in-ready home in Lebanon, TN! Featuring an open floor plan with the primary bedroom conveniently located on the main level, plus two additional bedrooms and a spacious bonus room upstairs that can easily serve as a 4th bedroom. Enjoy granite countertops and hardwood floors throughout the main living area. Don't miss out – schedule your showing today!
- Type:
- Single Family
- Sq.Ft.:
- 2,520
- Status:
- Active
- Beds:
- 3
- Lot size:
- 0.45 Acres
- Year built:
- 2005
- Baths:
- 3.00
- MLS#:
- 2761607
- Subdivision:
- Chestnut Glen
ADDITIONAL INFORMATION
My Juliet Schools!! 3 bedroom , 2.5-bathroom residence is conveniently located only 10 minutes from I-40, Inviting eat-in kitchen, expansive formal dining room seamlessly flows into the great room. Outside, discover a generously sized, nearly half-acre level lot embraced by a sturdy fence, offering privacy and ample room for outdoor activities and gatherings. Upstairs to the master suite, complete with a shower, separate soaking tub, and double vanities, providing the ultimate in comfort and convenience. Entertainment awaits in the spacious sunken bonus room, illuminated by natural light, creating an inviting atmosphere for leisure and relaxation. Recent updates include a 2-year-old fence, a new backsplash, modern-style doors, upgraded flooring downstairs, and replaced HVAC units for enhanced comfort and efficiency. Additionally, revel in the fresh ambiance provided by new interior paint throughout, as well as the updated fridge, dishwasher, kitchen countertop, and farmhouse sink.
$1,275,000
1060 Young Rd Lebanon, TN 37090
- Type:
- Single Family
- Sq.Ft.:
- 3,200
- Status:
- Active
- Beds:
- 4
- Lot size:
- 3 Acres
- Year built:
- 2024
- Baths:
- 4.00
- MLS#:
- 2760903
- Subdivision:
- Vastola
ADDITIONAL INFORMATION
This extraordinary, custom-built home on 3 acres in Lebanon is a true masterpiece. Boasting 4 bedrooms, 3.5 baths, a bonus room upstairs, & 3,200 sq.ft of thoughtfully designed open concept living space, every detail has been meticulously crafted to perfection. Step inside to discover stunning white oak hardwoods & gorgeous flooring throughout every room. Custom cabinetry enhances the kitchen, pantry, laundry room, great room, & mudroom, showcasing exceptional craftmanship. The chef's kitchen is truly remarkable, featuring top-of-the-line appliances, a gas stove, double oven, large island w/storage underneath & a striking 4-foot refrigerator/freezer. Luxurious quartz countertops & elegant fixtures from Ferguson Lighting complete the space. Storage & organization are unmatched w/a walk-in pantry featuring custom shelving & walk-in closets in nearly every room, outfitted w/built-ins for added functionality & style. The main-level master suite is a tranquil retreat w/a spa-inspired bath & an expansive walk-in closet. A spacious bonus room upstairs offers endless possibilities, whether as a media room,playroom, or additional living area. The home also includes a large walk-in laundry room & a convenient mudroom off the garage. Relax by the cozy stone fireplaces in the living room or on the back covered porch, or take in the charm of the oversized front porch that welcomes you home. This one-of-a-kind property must be seen to be fully appreciated. Schedule your private tour today & experience the unparalleled beauty & functionality of this home!
$324,900
700 Page Ave Lebanon, TN 37087
- Type:
- Single Family
- Sq.Ft.:
- 1,076
- Status:
- Active
- Beds:
- 3
- Lot size:
- 0.48 Acres
- Year built:
- 1950
- Baths:
- 1.00
- MLS#:
- 2760773
ADDITIONAL INFORMATION
WILL GO FHA, VA, & CONVENTIONAL NO HOA. MOVE IN READY!!! MINUTES TO INTERSTATE 1-40. 30 MIN T BNA ONE LEVEL NEWLY RENOVATED, IN THE HEART OF LEBANON TN. 37087.THIS HOME HAS A LOT TO OFFER... WALKING DISTANCE TO THE DOWNTOWN SQUARE AND LOCAL SCHOOLS. LARGE BACK YARD .48 ACRE. THIS BACK YARD IS LEVEL AND WOULD BE GREAT FOR A NICE GARDEN OR ALL YOUR ENTERTAINMENT NEEDS FOR KIDS OR ANIMALS. LARGE 20X16 STORAGE SHED, 2 CAR CARPORT, COVERED BACK DECK, NEWER WINDOWS, NEW HVAC, NEW ROOF, NEW UPDATED PLUMBING AND ELECTRICAL, TOTALLY RENOVATED BATHROOM WITH TILE FLOORS, ALL APPLIANCES STAY, NEW GAS STOVE, ELECTRIC REFRIGERATOR. BEAUTIFUL REDONE ORIGINAL HARDWOOD FLOORS AND FRESHLY PAINTED WALLS. 704 PAGE AVE AND 700 PAGE AVE. CAN BE PURCHASED TOGETHER AT A REDUCED PRICE.
Andrea D. Conner, License 344441, Xome Inc., License 262361, [email protected], 844-400-XOME (9663), 751 Highway 121 Bypass, Suite 100, Lewisville, Texas 75067


Listings courtesy of RealTracs MLS as distributed by MLS GRID, based on information submitted to the MLS GRID as of {{last updated}}.. All data is obtained from various sources and may not have been verified by broker or MLS GRID. Supplied Open House Information is subject to change without notice. All information should be independently reviewed and verified for accuracy. Properties may or may not be listed by the office/agent presenting the information. The Digital Millennium Copyright Act of 1998, 17 U.S.C. § 512 (the “DMCA”) provides recourse for copyright owners who believe that material appearing on the Internet infringes their rights under U.S. copyright law. If you believe in good faith that any content or material made available in connection with our website or services infringes your copyright, you (or your agent) may send us a notice requesting that the content or material be removed, or access to it blocked. Notices must be sent in writing by email to [email protected]. The DMCA requires that your notice of alleged copyright infringement include the following information: (1) description of the copyrighted work that is the subject of claimed infringement; (2) description of the alleged infringing content and information sufficient to permit us to locate the content; (3) contact information for you, including your address, telephone number and email address; (4) a statement by you that you have a good faith belief that the content in the manner complained of is not authorized by the copyright owner, or its agent, or by the operation of any law; (5) a statement by you, signed under penalty of perjury, that the information in the notification is accurate and that you have the authority to enforce the copyrights that are claimed to be infringed; and (6) a physical or electronic signature of the copyright owner or a person authorized to act on the copyright owner’s behalf. Failure t
Lebanon Real Estate
The median home value in Lebanon, TN is $396,005. This is lower than the county median home value of $461,600. The national median home value is $338,100. The average price of homes sold in Lebanon, TN is $396,005. Approximately 53.77% of Lebanon homes are owned, compared to 40.47% rented, while 5.76% are vacant. Lebanon real estate listings include condos, townhomes, and single family homes for sale. Commercial properties are also available. If you see a property you’re interested in, contact a Lebanon real estate agent to arrange a tour today!
Lebanon, Tennessee has a population of 37,471. Lebanon is less family-centric than the surrounding county with 31.4% of the households containing married families with children. The county average for households married with children is 35.53%.
The median household income in Lebanon, Tennessee is $60,582. The median household income for the surrounding county is $82,224 compared to the national median of $69,021. The median age of people living in Lebanon is 35.5 years.
Lebanon Weather
The average high temperature in July is 89.4 degrees, with an average low temperature in January of 26.3 degrees. The average rainfall is approximately 52.4 inches per year, with 2.9 inches of snow per year.









