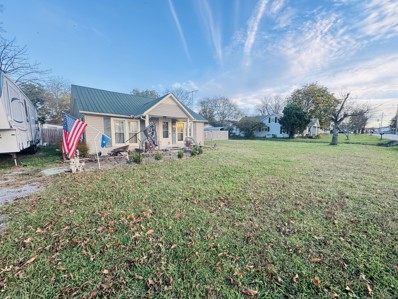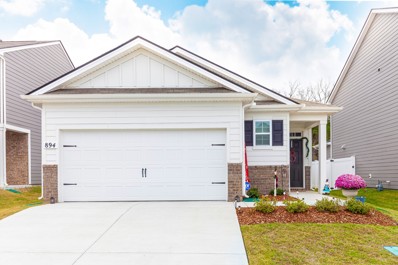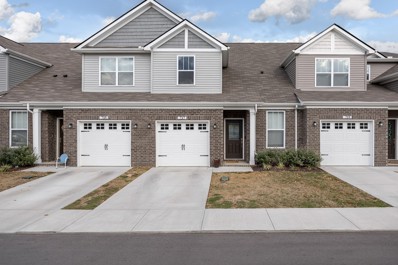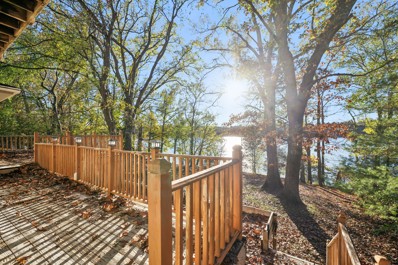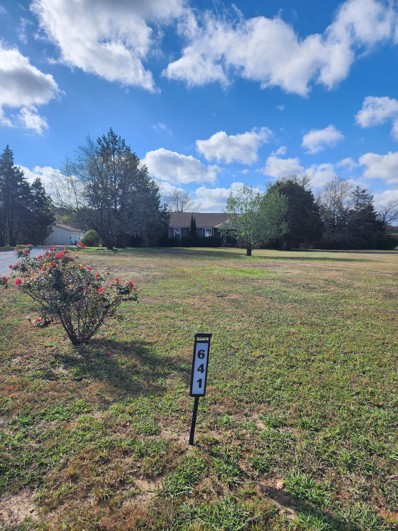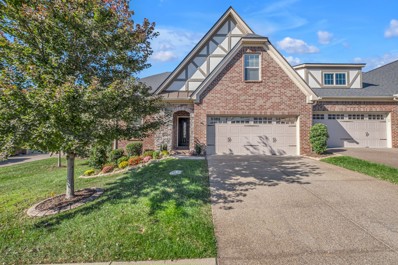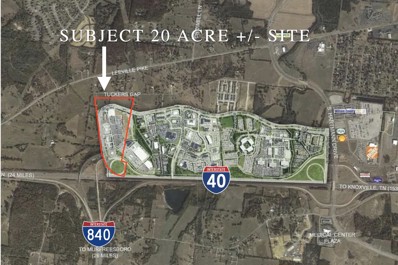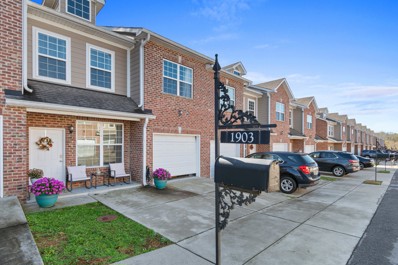Lebanon TN Homes for Rent
$349,900
525 Dawson Ln Lebanon, TN 37087
- Type:
- Single Family
- Sq.Ft.:
- 840
- Status:
- Active
- Beds:
- 2
- Lot size:
- 0.78 Acres
- Year built:
- 1943
- Baths:
- 1.00
- MLS#:
- 2757829
- Subdivision:
- N/a
ADDITIONAL INFORMATION
**Investment Opportunity** Zoned RD9 (Approved for 5 Units with potential for 8 Units) Unlock the potential of this investment property! While the house itself may not hold significant value, its prime location offers a myriad of possibilities for the savvy investor. Whether you're looking to renovate and flip, lease for rental income, or explore redevelopment options, this property presents a blank canvas to make your mark. With easy access to local amenities, schools, and interstate, the possibilities are endless. Don’t miss your chance to capitalize on this unique opportunity in a vibrant neighborhood. Act fast—this gem won’t last long!
$289,900
117 Tribble Ln Lebanon, TN 37087
- Type:
- Mobile Home
- Sq.Ft.:
- 1,248
- Status:
- Active
- Beds:
- 2
- Lot size:
- 0.54 Acres
- Year built:
- 2024
- Baths:
- 2.00
- MLS#:
- 2757950
ADDITIONAL INFORMATION
Brand new manufactured home on a nice 1/2 acre level lot with scattered trees! Located 5 minutes to the Historic Lebanon square (shopping & restaurants) and 5 min easy drive to I-40. 8 minutes to Wal-Mart, Kroger, Publix, banking, schools, etc..! Open floor plan, great kitchen w/island & eat-in area, sliding doors w/screen looks onto very nice back yard w/LG back deck. Roomy living room. LG Primary BR and roomy bath w/tub/shower combo & nice closet space. BR #2 w/LG closet + Additional 12x9 room office/playroom w/closet. Front porch w/only 2 steps up - nicely landscaped. Brand new septic system, city water, high speed internet, road was just freshly paved. Come see!
$440,000
706 Arabella Dr Lebanon, TN 37087
- Type:
- Single Family
- Sq.Ft.:
- 1,978
- Status:
- Active
- Beds:
- 3
- Lot size:
- 0.16 Acres
- Year built:
- 2022
- Baths:
- 3.00
- MLS#:
- 2757692
- Subdivision:
- Bonnie Oaks Ph 6
ADDITIONAL INFORMATION
ACCEPTING BACKUP OFFERS. BUYERS CONTINGENCY EXPIRED...Don’t miss the chance to own this versatile home in coveted Bonnie Oaks!This meticulously maintained and only 2 year old home is even better than new! Nestled in a Cul-de-Sac you'll find this spacious home has so many wonderful features! Upon entering Is a formal dining Or Lg office space. The foyer then opens to a huge great room & adjoining gourmet kitchen w/ large dining area, full sized granite. countertops/island, cabinets galore & a huge walk-In pantry! Upstairs Is A cozy landing, 3 large bedrooms & an oversized laundry room. You'll Love the designer finishes throughout. Enjoy peace and quiet in your fenced in back yard with an extra large Patio for grilling, or just sitting and enjoying the cool Tennessee evenings! 2 Car attached garage and so much more. This home is in a prime location only minutes from restaurants, Costco, Fitness centers, shopping, and the Wilson County Fairgrounds.
- Type:
- Single Family
- Sq.Ft.:
- 1,774
- Status:
- Active
- Beds:
- 4
- Year built:
- 2024
- Baths:
- 2.00
- MLS#:
- 2770768
- Subdivision:
- Hartmann Crossing
ADDITIONAL INFORMATION
Come see D.R. Horton's most popular floor plan - The Cali! ONE LEVEL LIVING and PRIVATE TREE LINE LOT ! 4 bedrooms, 2 baths, 1774 sqft. STAINLESS appliances, QUARTZ counter tops in kitchen and bath. Open concept living/kitchen. Covered pack patio. Come tour our furnished model home. Taxes are estimated. Ask about our Closing Cost Incentive when using our Lender and Title.
$349,900
894 Long Leaf Rd Lebanon, TN 37087
- Type:
- Single Family
- Sq.Ft.:
- 1,459
- Status:
- Active
- Beds:
- 3
- Lot size:
- 0.11 Acres
- Year built:
- 2023
- Baths:
- 2.00
- MLS#:
- 2758034
- Subdivision:
- Hunters Point Ph6
ADDITIONAL INFORMATION
LIKE NEW one level living in a beautiful community. Resort style pool, playground, sidewalks, underground utilities and walking trail. Open concept floorpan with spacious kitchen, living, and dining areas. STAINLESS appliances and QUARTZ countertops in kitchen and bathrooms. Full size 2 car garage and ample closet space. Covered back patio. Area qualifies for $0 down. Home backs up to acres of woodland for a secluded feel in the back yard.
$314,500
717 Mickelson Way Lebanon, TN 37087
- Type:
- Townhouse
- Sq.Ft.:
- 1,846
- Status:
- Active
- Beds:
- 3
- Year built:
- 2022
- Baths:
- 3.00
- MLS#:
- 2759720
- Subdivision:
- Vineyard Grove Townhomes
ADDITIONAL INFORMATION
PRIME LOCATION! *** ASK ABOUT RATE BUYDOWN or PD HOA Dues & FREE APPRAISAL*** Primary on Main. Boasting a practical layout that accommodates gatherings, the open-concept living area flows seamlessly into a stylish kitchen, making entertaining a breeze. For those seeking ease and accessibility, the primary suite is conveniently located on the first floor. Enjoy the benefits of maintenance-free living, allowing you to savor your leisure time without the burden of upkeep. Step outside to discover the outdoor oasis featuring a pool, clubhouse, and playground, perfect for hosting weekend barbecues with friends and family! Take advantage of the scenic trails nearby while exploring the vibrant community that surrounds you. With charming boutiques, restaurants, and close proximity to downtown, you’ll find that everything you need is just right around the corner. This exceptional property truly embodies the perfect blend of modern luxury and practical living—your dream home awaits!
$825,000
128 Angels Cove Ln Lebanon, TN 37087
- Type:
- Single Family
- Sq.Ft.:
- 3,136
- Status:
- Active
- Beds:
- 5
- Lot size:
- 0.46 Acres
- Year built:
- 2022
- Baths:
- 4.00
- MLS#:
- 2757239
- Subdivision:
- Angels Cove Est Ph1
ADDITIONAL INFORMATION
Stunning home located in the highly sought after lake community of Angel's Cove. This home has it all - 8 ft doors, soaring ceilings, hardwood flooring, quartz counter tops, tile floors in wet areas, beautiful floor to ceiling stone fireplace in the great room, Rain Soft Ozone Water Treatment system, home office with coffered ceiling, primary suite on first floor with trey ceilings, beautiful primary bath & an incredible walk in closet. Gourmet kitchen with a gas cooktop, oven, convection microwave & pantry. Lovely covered porch off of the great room that overlooks the secluded back yard to watch the deer in the morning or evening. Tons of storage with walk in attic space that could easily be added square footage. Three car garage - two car side garage as well as a carriage garage. Easy lake access & boat/trailer storage! The list goes on! Washer/Dryer, freezers & curtains do not convey. Hot tub is negotiable. Buyers & buyers agent must verify all pertinent information.
$2,075,000
4032 Coles Ferry Pike Lebanon, TN 37087
- Type:
- Single Family
- Sq.Ft.:
- 5,790
- Status:
- Active
- Beds:
- 4
- Lot size:
- 6.18 Acres
- Year built:
- 2007
- Baths:
- 7.00
- MLS#:
- 2757517
- Subdivision:
- Tomlinson Property
ADDITIONAL INFORMATION
Welcome to your dream oasis nestled in the heart of Lebanon! This stunning HGTV-inspired home boasts luxury, comfort, & charm at every turn. With 4 beds, 5 full baths, & 2 half baths spread across 5790 sq ft on over 6 acres of picturesque land, this estate offers a lifestyle of relaxation & entertainment. Step inside to high ceilings adorned with rustic wood beams, inviting natural light flooding through large windows, & breathtaking views of the surrounding landscape. The spacious layout flows seamlessly, showcasing custom-built cabinetry, elegant granite countertops, & three magnificent stone fireplaces. Upstairs offers 4 beds & 3 full baths providing space for the entire family. Venture downstairs to the finished basement with a comfortable living area, breakfast nook, kitchenette, music room, full bedroom, full bath, half bath, & laundry room. The expansive backyard area provides ample room for outdoor activities & features in-ground pool, cozy fire pit, open land, & serene pond.
$1,950,000
202 Jennings Ave Lebanon, TN 37087
- Type:
- Land
- Sq.Ft.:
- n/a
- Status:
- Active
- Beds:
- n/a
- Lot size:
- 4.16 Acres
- Baths:
- MLS#:
- 2760014
- Subdivision:
- Erby Jennings
ADDITIONAL INFORMATION
Multiple residential lots totaling approximately 4.16 acres in city limits of Lebanon. Close to downtown and has easy access to interstate 40 and several shopping centers/restaurants. Lots already cleared and ready to go. Level topography. Road frontage on both Jennings Ave and Maple St. Zoned R-2 which does allow for multi-family dwellings. Re-development already occurring on street.
$749,500
604 Laura Ln Lebanon, TN 37087
- Type:
- Single Family
- Sq.Ft.:
- 1,841
- Status:
- Active
- Beds:
- 3
- Lot size:
- 0.27 Acres
- Year built:
- 1970
- Baths:
- 3.00
- MLS#:
- 2759339
- Subdivision:
- N/a
ADDITIONAL INFORMATION
Welcome to lake living! This rustic opportunity to rejuvenate a Lake Home very seldom comes available on Spring Creek! If the Home is not to your taste, the lot itself has a beautiful setting with mature trees and a gorgeous view of the water. Don't miss this chance to live or build on the water!
$629,900
537 Tuckers Gap Rd Lebanon, TN 37090
- Type:
- Single Family
- Sq.Ft.:
- 2,533
- Status:
- Active
- Beds:
- 4
- Lot size:
- 1.75 Acres
- Year built:
- 1990
- Baths:
- 2.00
- MLS#:
- 2756810
- Subdivision:
- Westview Acres
ADDITIONAL INFORMATION
LOVELY BRICK HOME on 1.75 LEVEL ACRES. Pull up a rocker and relax on the covered front porch. Families and dogs will love the large fenced backyard, with plenty of room for recreation, entertaining, and gardening. Perfect multi-generational home, with primary bedroom & bath on the main level, plus 3 large bedrooms & a bath upstairs. This well maintained brick home is convenient to I-40, shopping, parks, schools & medical facilities. It has an amazing 1,500 sq ft GARAGE/SHOP BUILDING that will accommodate large vehicles and RV, with tons of storage and a covered front porch. Roof, windows, doors, soffits and siding on the home are only 4 years old. American Home Design windows w/lifetime warranty. NEW HVAC. Gas logs in fireplace. 2 fire pit areas for entertaining outside. One hour notice needed for showings please.
- Type:
- Single Family
- Sq.Ft.:
- 1,033
- Status:
- Active
- Beds:
- 2
- Year built:
- 2024
- Baths:
- 2.00
- MLS#:
- 2757449
- Subdivision:
- Bluebird Road Development
ADDITIONAL INFORMATION
Brand new 1-level townhomes now available! 2 bedroom/2 full bath with open kitchen and living room. NO STEPS in the unit or at the entry. Private concrete driveway provides parking for 2 vehicles. Low HOA fee of only $55/month! Don't miss this opportunity! Just a few quick minutes to I-40 and Lebanon town square! Owner Financing Available!
$399,000
211 Thomas Ter Lebanon, TN 37087
- Type:
- Single Family
- Sq.Ft.:
- 1,280
- Status:
- Active
- Beds:
- 2
- Lot size:
- 0.18 Acres
- Year built:
- 1947
- Baths:
- 1.00
- MLS#:
- 2756934
- Subdivision:
- Downtown Lebanon
ADDITIONAL INFORMATION
Charming Fully Renovated Home in Lebanon, TN – Perfect for Residential or Commercial Use! Discover this beautifully renovated property, ideally located just a short walk from downtown Lebanon, TN. Zoned for both commercial and residential use, this property offers the ultimate flexibility for a home or business. Every inch has been updated to provide modern comfort, from new plumbing and electrical systems to a stylishly converted garage, now a finished living space with a mini-split HVAC system. This home is move-in ready and comes fully furnished, complete with all appliances, making it an ideal choice for first-time buyers, investors, or business owners looking for a turnkey location. Relax and unwind on the screened-in porch, perfect for year-round enjoyment. Don’t miss the chance to own this versatile, meticulously updated gem in a prime Lebanon location! Owner/Agent
$699,900
185 Flatwoods Rd Lebanon, TN 37090
- Type:
- Single Family
- Sq.Ft.:
- 3,132
- Status:
- Active
- Beds:
- 4
- Lot size:
- 0.62 Acres
- Year built:
- 2023
- Baths:
- 3.00
- MLS#:
- 2756608
- Subdivision:
- Majors Landing
ADDITIONAL INFORMATION
If your looking for a home in Majors Landing this is one of two lots left in phase 1. This home has all the upgraded features you are looking for, hardwood flooring in the main living area, tiled wet areas, a custom walk in shower that is to die for, tile backsplash, oversized 2 car garage, tankless water heater, stainless steel appliances, custom trim work, custom maple cabinetry, gas fireplace and covered back porch. NO HOA.
$724,900
110 Geers Dr Lebanon, TN 37087
- Type:
- Single Family
- Sq.Ft.:
- 4,395
- Status:
- Active
- Beds:
- 5
- Lot size:
- 0.52 Acres
- Year built:
- 1987
- Baths:
- 4.00
- MLS#:
- 2756592
- Subdivision:
- Geers Place
ADDITIONAL INFORMATION
This beautifully maintained, newly painted white brick home is nestled in a quiet neighborhood and in a great location. Some of this property’s features include charming double front porches, granite countertops in the kitchen, a spacious primary bathroom with double vanities and a large three-car garage. Call the listing agent for more information!
$2,499,000
655 Flippen Rd Lebanon, TN 37087
- Type:
- Single Family
- Sq.Ft.:
- 7,779
- Status:
- Active
- Beds:
- 4
- Lot size:
- 1.9 Acres
- Year built:
- 2023
- Baths:
- 6.00
- MLS#:
- 2756568
- Subdivision:
- Chip Smith Property
ADDITIONAL INFORMATION
Luxury Lake estate w PRIVATE DBL DOCK on 1.9 Acres on Old Hickory Lake!! Approved short term rental! Only 33 mi to Nash int Airport (Primary Bed & guest on main) &full bsmt w theater! Award winning builder built in 2023!... High-end construction- 10878 sq ft under roof! (7779 heated sq ft). Vaulted wood ceilings, hardwood,brick & wall accents,Quartz, 48 in double oven gas cooktop, oversized fridge,prep pantry,elevator closet for future install,spray foam insul., zip system water proofing,advantech, Pella windows & 8 ft doors.4 Car Garage! Basmt boasts theater, rec space, bedrm,hidden murphy door to sports bar w glass custom door to outdoor living & lake,2 full size fridges,2 wine fridges,kids rock wall etc!
$440,000
805 Tanager Pl Lebanon, TN 37087
- Type:
- Single Family
- Sq.Ft.:
- 1,740
- Status:
- Active
- Beds:
- 3
- Lot size:
- 0.19 Acres
- Year built:
- 2018
- Baths:
- 2.00
- MLS#:
- 2769194
- Subdivision:
- Hickory Knoll Ph 2
ADDITIONAL INFORMATION
Enjoy the ease of one-level living in this beautifully maintained home featuring an open floor plan and quality finishes throughout, including granite countertops, hardwood and tile flooring, and a cozy gas fireplace. The kitchen includes plenty of cabinet storage, counter space and stainless steel appliances. Owner's suite has oversized double granite vanity as well as separate garden tub and shower! Relax on the private, extended back deck overlooking the fenced in, sodded yard with mature trees. Additional features include a 2-car garage with high capacity storage shelving and covered front entry porch. Convenient to I40 and shopping! Preferred lender offering 2% of purchase price towards closing costs. See attachment for more details!
$829,900
641 Franklin Rd Lebanon, TN 37087
- Type:
- Single Family
- Sq.Ft.:
- 2,562
- Status:
- Active
- Beds:
- 3
- Lot size:
- 2.3 Acres
- Year built:
- 1987
- Baths:
- 3.00
- MLS#:
- 2756864
- Subdivision:
- Martha Hale Prop
ADDITIONAL INFORMATION
2.35 Acres currently zoned RD9 . A preliminary concept rendering showing a maximum density of an RS6 rezone would yield 16 town homes. This is what is shown in the photo. No showings of the home. Property is being sold based on land value. No sign on the property per seller's request.
$489,900
1616 Trinity Cir Lebanon, TN 37087
- Type:
- Single Family
- Sq.Ft.:
- 1,964
- Status:
- Active
- Beds:
- 4
- Lot size:
- 0.87 Acres
- Year built:
- 1964
- Baths:
- 2.00
- MLS#:
- 2774061
- Subdivision:
- Wincate
ADDITIONAL INFORMATION
Welcome to this beautiful 4 bedroom and 2 bathroom remodeled home that perfectly blends modern elegance with inviting warmth. Featuring an open layout concept, the spacious design is ideal for both daily living and entertaining. The huge kitchen island serves as a central gathering point, complemented by all-new appliances. Enjoy the beauty of wood flooring that flows seamlessly throughout the home, enhanced by stylish shiplap accents and an accent wall tying it all together beautifully. The bathrooms showcase luxury tile selections, adding a touch of sophistication. A well-appointed laundry room adds convenience to your daily routine. Step outside to a large yard, perfect for hosting gatherings, barbecues, or simply relaxing in your own private oasis. Don’t miss this opportunity to live in a sought-after school district with all the amenities you desire!
$489,900
24 Misty Ct Lebanon, TN 37090
- Type:
- Single Family
- Sq.Ft.:
- 2,320
- Status:
- Active
- Beds:
- 3
- Lot size:
- 0.16 Acres
- Year built:
- 2017
- Baths:
- 3.00
- MLS#:
- 2757291
- Subdivision:
- Heritage Hills @ Stonebridge Ph27
ADDITIONAL INFORMATION
This immaculate Arlington Plan Villa is move in ready with ton's of upgrades nestled on a quiet cul-de-sac!! Owners suite with additional bedroom AND office located on the main level. Owners suite features a luxurious bathroom w/custom shower and large walk-in closet. The kitchen offers stainless appliances, and walk-in pantry. Additional 3rd bedroom w/full bath on the 2nd level with bonus / recreation area that could be utilized as a 4th bedroom. Sliding doors lead to the newly screened in patio which overlooks spacious yard and outdoor area. Neighborhood amenities include clubhouse, swimming pool/hot tub, kids playground area, walking trails and fitness center. Buyer/Buyers agent to verify all pertinent information. Sellers to close with Cedar City Title. 2-hr notice requested for all showings.
$20,000,000
2280 Tuckers Gap Rd Lebanon, TN 37090
- Type:
- Land
- Sq.Ft.:
- n/a
- Status:
- Active
- Beds:
- n/a
- Lot size:
- 20 Acres
- Baths:
- MLS#:
- 2756232
- Subdivision:
- Tuckers Gap
ADDITIONAL INFORMATION
PRIME COMMERCIAL DEVELOPMENTS are currently underway with sewer and infrastructure rapidly approaching to this 20-acre development opportunity located in the heart of Wilson County, Tennessee, just off the South Hartman Drive interchange along I-40 and behind Interstate 840, only 20 minutes from Downtown Nashville. The property offers approximately 900 feet of road frontage along Tucker's Gap Road, a major route connecting directly to I-40, ensuring high visibility and ease of access for any future development. The land is mostly flat and cleared, providing a prime, ready-to-build canvas offering significant flexibility for development, whether for retail spaces, office parks or mixed-use projects. The property also features three stocked ponds, which could serve as a recreational or aesthetic element, adding value and appeal to any project. The area surrounding the property is experiencing significant growth, making it an ideal investment for commercial developers. The recent acquisition of 100 acres by Del Webb for15M—just adjacent to this site—underscores the increasing demand for land in this rapidly expanding region. Del Webb, a national developer specializing in active adult communities, is investing heavily in this area, further highlighting the potential for both residential and commercial growth. With its prime location near key transportation corridors, the site offers exceptional accessibility for future businesses and residents. The proximity to Nashville—a thriving hub for healthcare, technology, and entertainment—ensures a continued influx of both commercial and residential development in the surrounding areas. This growth is expected to increase demand for retail services, office space, and industrial projects in the region, making this 20-acre tract an ideal opportunity for developers looking to enter the expanding Wilson County market. Off market properties in the immediate area are also for sale. See pictures in media page on current developments.
$312,000
1903 Villa Cir Lebanon, TN 37090
- Type:
- Townhouse
- Sq.Ft.:
- 1,897
- Status:
- Active
- Beds:
- 3
- Year built:
- 2017
- Baths:
- 3.00
- MLS#:
- 2755685
- Subdivision:
- Villas @ Kensington
ADDITIONAL INFORMATION
- Type:
- Single Family
- Sq.Ft.:
- 2,875
- Status:
- Active
- Beds:
- 4
- Baths:
- 4.00
- MLS#:
- 2766546
- Subdivision:
- Five Oaks
ADDITIONAL INFORMATION
New home in mature neighborhood- Five Oaks Golf and Country Club. The Gladstone floorplan has 4 bedrooms and 3 1/2 baths. Owner's suite and study on the main level. Large retreat with tons of storage on the second floor. This beautiful home features covered porch, gas cooktop, quartz countertops, separate tub and tile shower. Trey ceiling in the dining room. Wooden shelving in the ownersuite closet and pantry. Natural light from our large picture windows. Completion is in February.
$800,000
0 Franklin Rd Lebanon, TN 37090
- Type:
- Other
- Sq.Ft.:
- n/a
- Status:
- Active
- Beds:
- n/a
- Lot size:
- 0.6 Acres
- Baths:
- MLS#:
- 2757569
ADDITIONAL INFORMATION
Outstanding development opportunity with high visibility from I-40 with a traffic count over 85,000. Surrounded by high traffic big-box retail and restaurants. Contact listing team for fully opportunity package.
$2,100,000
0 Interstate Dr Lebanon, TN 37090
- Type:
- Other
- Sq.Ft.:
- n/a
- Status:
- Active
- Beds:
- n/a
- Lot size:
- 1.6 Acres
- Baths:
- MLS#:
- 2757568
ADDITIONAL INFORMATION
Outstanding commercial development opportunity on a high visibility exit on I-40 with a traffic count of over 85,000. Hard corner with multiple surrounding parcels breaking ground including a convenience store, Tim Horton's, a national food tenants. Contact listing team for full opportunity package.
Andrea D. Conner, License 344441, Xome Inc., License 262361, [email protected], 844-400-XOME (9663), 751 Highway 121 Bypass, Suite 100, Lewisville, Texas 75067


Listings courtesy of RealTracs MLS as distributed by MLS GRID, based on information submitted to the MLS GRID as of {{last updated}}.. All data is obtained from various sources and may not have been verified by broker or MLS GRID. Supplied Open House Information is subject to change without notice. All information should be independently reviewed and verified for accuracy. Properties may or may not be listed by the office/agent presenting the information. The Digital Millennium Copyright Act of 1998, 17 U.S.C. § 512 (the “DMCA”) provides recourse for copyright owners who believe that material appearing on the Internet infringes their rights under U.S. copyright law. If you believe in good faith that any content or material made available in connection with our website or services infringes your copyright, you (or your agent) may send us a notice requesting that the content or material be removed, or access to it blocked. Notices must be sent in writing by email to [email protected]. The DMCA requires that your notice of alleged copyright infringement include the following information: (1) description of the copyrighted work that is the subject of claimed infringement; (2) description of the alleged infringing content and information sufficient to permit us to locate the content; (3) contact information for you, including your address, telephone number and email address; (4) a statement by you that you have a good faith belief that the content in the manner complained of is not authorized by the copyright owner, or its agent, or by the operation of any law; (5) a statement by you, signed under penalty of perjury, that the information in the notification is accurate and that you have the authority to enforce the copyrights that are claimed to be infringed; and (6) a physical or electronic signature of the copyright owner or a person authorized to act on the copyright owner’s behalf. Failure t
Lebanon Real Estate
The median home value in Lebanon, TN is $396,005. This is lower than the county median home value of $461,600. The national median home value is $338,100. The average price of homes sold in Lebanon, TN is $396,005. Approximately 53.77% of Lebanon homes are owned, compared to 40.47% rented, while 5.76% are vacant. Lebanon real estate listings include condos, townhomes, and single family homes for sale. Commercial properties are also available. If you see a property you’re interested in, contact a Lebanon real estate agent to arrange a tour today!
Lebanon, Tennessee has a population of 37,471. Lebanon is less family-centric than the surrounding county with 31.4% of the households containing married families with children. The county average for households married with children is 35.53%.
The median household income in Lebanon, Tennessee is $60,582. The median household income for the surrounding county is $82,224 compared to the national median of $69,021. The median age of people living in Lebanon is 35.5 years.
Lebanon Weather
The average high temperature in July is 89.4 degrees, with an average low temperature in January of 26.3 degrees. The average rainfall is approximately 52.4 inches per year, with 2.9 inches of snow per year.
