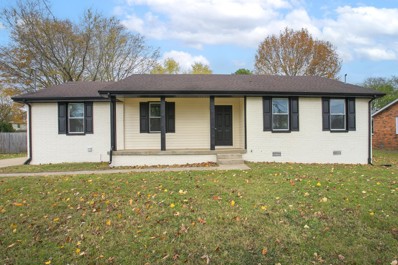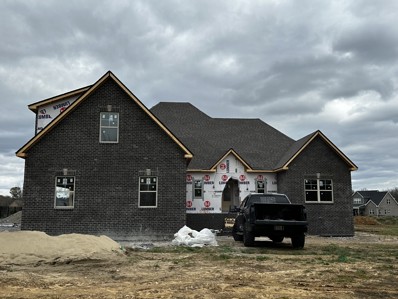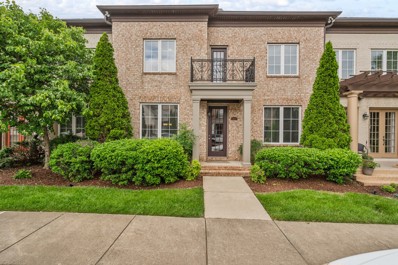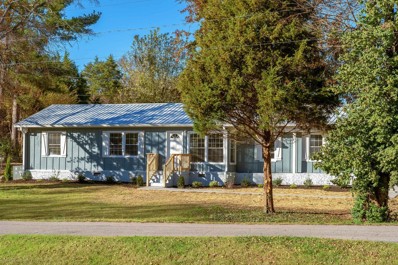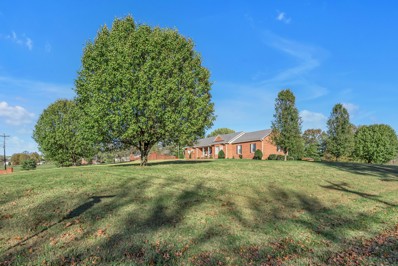Gallatin TN Homes for Rent
$405,000
126 Rockwood Ter Gallatin, TN 37066
- Type:
- Single Family
- Sq.Ft.:
- 1,564
- Status:
- Active
- Beds:
- 3
- Lot size:
- 0.53 Acres
- Year built:
- 1986
- Baths:
- 2.00
- MLS#:
- 2762665
- Subdivision:
- Rockwood Terrace
ADDITIONAL INFORMATION
This meticulously renovated three-bedroom, two-bathroom home is situated in the established Rockwood Terrace subdivision. The property features a spacious parking area, a large fenced backyard, an extra-large bonus room, and a large kitchen with a beautiful back splash. Fresh paint and new lighting throughout add to its appeal. Buyers and their agents are responsible for verifying all relevant information. Please allow 48 hours for a response. Follow the offer instructions in the media section and ensure all required documents are submitted. Please note, the property cannot be financed through FHA due to the 90-day rule.
$435,000
283 Chancery Dr Gallatin, TN 37066
- Type:
- Other
- Sq.Ft.:
- 1,474
- Status:
- Active
- Beds:
- 2
- Lot size:
- 0.09 Acres
- Year built:
- 2017
- Baths:
- 2.00
- MLS#:
- 2764631
- Subdivision:
- The Retreat At Fairvue
ADDITIONAL INFORMATION
Gorgeous END unit Courtyard facing, villa home in the highly sought-after Retreat at Fairvue Plantation in Gallatin TN. If you love golf, this is your opportunity to live within golf cart distance to Tennessee Grasslands County Club. This beautiful Everleigh Plan features a One-Level open living concept, designed for easy living! The spacious kitchen overlooks the living and dining areas, complete with granite countertops, ample cabinetry, and stainless steel appliances. Beautiful hardwood flooring flows throughout the main living spaces. Extra wide doors throughout & no stairs! A two-car garage with convenient home access and a private courtyard, perfect for relaxing outdoors. The home is move-in ready, and some furnishings are negotiable! You’re just a walk or golf cart ride away from local conveniences like restaurants, Publix, Walgreens, coffee shops, cinema, and more. Don’t miss the chance to enjoy the perfect combination of luxury, practicality, and location! *snow on roof in photos.
$425,000
485 Callie Ave Gallatin, TN 37066
- Type:
- Single Family
- Sq.Ft.:
- 2,058
- Status:
- Active
- Beds:
- 4
- Lot size:
- 0.24 Acres
- Year built:
- 2012
- Baths:
- 3.00
- MLS#:
- 2763406
- Subdivision:
- Elk Acres Sec 3a
ADDITIONAL INFORMATION
This charming 4-bedroom, 2.5-bathroom home in Gallatin, TN, offers 2,058 square feet of comfortable living space. Built in 2012, it features an open-concept floor plan with abundant natural light, hardwood floors, and stainless steel appliances. The main-floor primary suite includes upgraded premium carpets with tray ceiling. The primary bathroom has tile, a beautiful garden tub, stand-up shower, double vanities, and large walk-in closet. Upstairs, you'll find an office nook and three additional bedrooms with ample storage and extra closets. This property provides a peaceful setting near shopping, dining, and Old Hickory Lake. Additional amenities include a 2-car attached garage and a privacy fenced backyard. Neighborhood offers sidewalks, pavilion and a playground (pictured).
$1,550,000
1018 Isaac Franklin Dr Gallatin, TN 37066
- Type:
- Single Family
- Sq.Ft.:
- 2,600
- Status:
- Active
- Beds:
- 3
- Lot size:
- 0.17 Acres
- Year built:
- 2004
- Baths:
- 3.00
- MLS#:
- 2762589
- Subdivision:
- Fairvue
ADDITIONAL INFORMATION
"Dream Home on Old Hickory Lake - A Rare Gem! Prepare to be captivated by the stunning curb appeal of this exceptional home, perfectly situated on the shores of Old Hickory Lake within a prestigious golf and lake community. This beautiful lakeside retreat boasts a private dock, ideal for water enthusiasts, and a covered porch with a built-in hot tub, where you can relax and take in the breathtaking lake views. The wood-burning fireplace adds a cozy touch to the home, perfect for enjoying peaceful evenings. Step inside, and you’ll find an open floor plan designed for effortless entertaining and family gatherings. The thoughtfully laid-out interior seamlessly blends style and functionality, providing ample space for making lasting memories. Enjoy the serene surroundings of lakeside living with the convenience of nearby amenities, and with just a short drive to Nashville, you can enjoy the best of both worlds. Don’t miss the chance to own this slice of paradise! Call today to schedule your private showing."
$634,900
2054 Everest Dr Gallatin, TN 37066
- Type:
- Single Family
- Sq.Ft.:
- 2,629
- Status:
- Active
- Beds:
- 3
- Lot size:
- 0.55 Acres
- Year built:
- 2024
- Baths:
- 3.00
- MLS#:
- 2762502
- Subdivision:
- Creekview Estates Ph2
ADDITIONAL INFORMATION
Beautiful 3-bedroom home under construction by Clarion Homes in the Creekview subdivision. It will be finished in early 2025. This beautiful home has 3 bedrooms on the main floor and a large bonus room over the garage.
- Type:
- Townhouse
- Sq.Ft.:
- 3,096
- Status:
- Active
- Beds:
- 4
- Lot size:
- 0.08 Acres
- Year built:
- 2007
- Baths:
- 3.00
- MLS#:
- 2762279
- Subdivision:
- Kennesaw Farms Ph 3-
ADDITIONAL INFORMATION
This townhouse in Kennesaw Farms features 4 BR's with primary ensuite on the main level and a beautiful remodeled primary bath and kitchen. The primary bath has a separate tile shower and soaking tub. Large walk-in closet is a bonus. The great room includes custom built cabinets and gas fireplace. The kitchen is conveniently located to the dining room and is open to the great room making it perfect for entertaining. The front room can be used as a living room, an office or another main level BR. The upstairs includes 3 nice size bedrooms. One has a Juliet balcony overlooking Kennesaw Blvd and the night sky. There is also a very good size bonus/rec room. The carpet and paint are new making this a nice area for children or guests. Out back is a private patio perfect for drinking morning coffee, relaxing, or reading a book. HOA includes yard care, community pool, and workout room. The clubhouse is beautiful and can be rented for a nominal fee. The neighborhood is quiet allowing you plenty of privacy. The community has regularly planned events allowing you the opportunity to meet and spend time with your neighbors if you desire. Come see this excellent property in this sought after neighborhood
- Type:
- Single Family
- Sq.Ft.:
- 2,138
- Status:
- Active
- Beds:
- 3
- Lot size:
- 5.21 Acres
- Year built:
- 1991
- Baths:
- 3.00
- MLS#:
- 2762444
- Subdivision:
- Annie Marie Upshaw P
ADDITIONAL INFORMATION
BEAUTIFULLY MANICURED 5.21 ACRES WITH AN ALL BRICK HOME-NEW HVAC, NEW FLOORS, GAS WATER HEATER 2022, ROOF 5 YEARS OLD. THIS HOME IS VERY PRIVATE WITH A PARK LIKE SETTING OUT FRONT. THIS HOME HAS ANDERSON WOOD WINDOWS, CASE MOLDING THAT SETS THE HOUSE FAR ABOVE A NEW BUILD. WHEN LOOKING OUT ALL WINDOWS YOU SEE COUNTRYSIDE. THERE IS A 2 CAR ATTACHED GARGE SIDE ENTRANCE AND A 30X50 SHOP! SS APPLIANCES, KITCHEN IS OPEN TO THE BREAKFAST ROOM AND THE DINING ROOM. NICE NEW LIGHTING. FRESHLY PAINTED. HUGH PATIO. BLACKBERRY BUSHES. WALK UP ATTIC. CORIAN COUNTERTOPS. THIS HOME IS PRESTINE. BLEDSOE CREEK STATE PARK IS JUST DOWN THE STREET,
$425,000
320 Wexford Pl Gallatin, TN 37066
- Type:
- Single Family
- Sq.Ft.:
- 2,158
- Status:
- Active
- Beds:
- 3
- Lot size:
- 0.33 Acres
- Year built:
- 2003
- Baths:
- 2.00
- MLS#:
- 2761569
- Subdivision:
- Cambridge Farms Ph 3
ADDITIONAL INFORMATION
Charming 3 BR, 2 Full BA Home with Lots of Potential! Location can't be beat - check out the tranquil views of the community pond right from your backyard! Great open floor plan on one level with spacious bonus room that could easily be used as a home office, playroom, or entertainment space. Generously sized living areas are bright and open, with plenty of room to create your dream space. Kitchen and bathrooms are ready for modernization, offering a perfect opportunity to add your personal touch and increase the home’s value! Outside, the backyard provides a lovely setting to relax, enjoy the view, or entertain, with the calming presence of the pond adding an extra layer of beauty to the property. This is a perfect place to call home in a peaceful, scenic location, ready for your vision and creativity - Don’t miss the chance to make it your own! Roof is only 1 year old! You will love being within minutes to new retail, grocery stores, lake accesses/boat ramps and an easy hop onto the 386 bypass!
Open House:
Saturday, 1/4 1:00-4:00PM
- Type:
- Townhouse
- Sq.Ft.:
- 1,359
- Status:
- Active
- Beds:
- 2
- Year built:
- 2024
- Baths:
- 3.00
- MLS#:
- 2761438
- Subdivision:
- The Towns At Red River
ADDITIONAL INFORMATION
Move-In Ready! Come experience The Towns at Red River and discover the perfect blend of modern living and small-town charm. Located near the historic town square, shopping, restaurants & all that Gallatin has to offer, we're just a quick 30-minute drive to Downtown Nashville. Spacious interiors designed for seamless flow and versatility, creating an inviting atmosphere for both everyday living and entertaining. The open-concept kitchen features quartz countertops, stainless steel appliances and stylish finishes that marry functionality with aesthetics. Each home features a covered back patio, providing residents with a private retreat for enjoying the outdoors. Come visit our two brand new model homes. Financing incentives are available; see sales for full details.
- Type:
- Single Family
- Sq.Ft.:
- 3,068
- Status:
- Active
- Beds:
- 3
- Lot size:
- 0.19 Acres
- Year built:
- 2017
- Baths:
- 3.00
- MLS#:
- 2761024
- Subdivision:
- Kennesaw Farms
ADDITIONAL INFORMATION
Welcome to Kennesaw Farms, the charming Gallatin neighborhood with all brick homes and rear alley-entry garages! You’ll enjoy open green spaces and fabulous amenities like Olympic sized pools, a beautiful clubhouse, a playground and a fitness center. Even your yard is maintained and irrigation paid for by the HOA, so all you have to do is enjoy it!! This spacious, 3000+ square foot home holds everything you need & more and has THREE different living spaces! Hardwood flooring is THROUGHOUT the main level! Primary bedroom is on main level w/large bath and two walk-in closets; office with wood live-edge desktop that remains; huge bonus over garage with built-in cabinetry and beverage fridge and storage for days!! Covered porch AND patio. Extra parking, partially fenced side yard and more! Don’t miss out on this home! SELLER WILL PAY UP TO $5,000 OF BUYER’S CLOSING COSTS!
Open House:
Saturday, 1/4 1:00-4:00PM
- Type:
- Single Family
- Sq.Ft.:
- 2,825
- Status:
- Active
- Beds:
- 3
- Lot size:
- 0.14 Acres
- Year built:
- 2024
- Baths:
- 3.00
- MLS#:
- 2760564
- Subdivision:
- Tomkins Farms
ADDITIONAL INFORMATION
$15,000 toward closing cost and/or rate buy down with Preferred Lender. Section 2 Now Open! Exceptional Quality Construction by Eastland Construction Inc., Oak Ridge floor plan, Living rm w/ Hardwood Floors & Tile fireplace, Built-Ins. Kitchen w/ Granite Countertops, Custom Maple Cabinets, Tile Backsplash, Hardwood Floors, Pantry, Microwave, and Dishwasher, Primary BR on Main Level with Large Bath w/ Separate Shower and Large Tub, Double Vanities, & Granite Tops, Tile in Baths and Full Utility Rm, 21x20 Recreation Rm w/ pre-wired Surround Sound, Covered Back porch, Excellent Quality and Features Throughout Home!
$399,500
202 Glenn Ave Gallatin, TN 37066
- Type:
- Single Family
- Sq.Ft.:
- 1,495
- Status:
- Active
- Beds:
- 4
- Lot size:
- 0.34 Acres
- Year built:
- 1960
- Baths:
- 2.00
- MLS#:
- 2760435
- Subdivision:
- Longview Est 2nd Ad
ADDITIONAL INFORMATION
Spectacular Quality Complete Remodel!!!! Open Floor plan with Big Quartz Island, New Kitchen Complete with Fancy Cabinets, Backsplash, and all New Appliances!!! New Bathrooms with Custom Tile and Vanities, Refinished Beautiful Hardwood Floors, Oversize Laundry Room, and Covered Parking!!! Great Location close to New Publix Shopping Center, Dining, and Coffee!!!
- Type:
- Townhouse
- Sq.Ft.:
- 1,656
- Status:
- Active
- Beds:
- 3
- Lot size:
- 0.02 Acres
- Year built:
- 2023
- Baths:
- 3.00
- MLS#:
- 2760341
- Subdivision:
- Harbor Crossing
ADDITIONAL INFORMATION
Brand new, energy-efficient home available NOW! The foyer leads into the open-concept living area. The secondary bedrooms and laundry room create the ideal space for the whole family. White cabinets with white quartz countertops, oak EVP flooring and tweed carpet come in our Sleek package. Now open in Gallatin. Harbor Crossing offers two-story townhomes with the latest design trends. With a premier location on the western edge of Gallatin - convenient to downtown, Station Camp Creek, and the shops and restaurants of Indian Lake in Hendersonville. Plus, every home includes a fully sodded yard, a refrigerator, washer/dryer, and blinds throughout. Schedule a tour today to discover all the great things that Harbor Crossing as to offer. Each of our homes is built with innovative, energy-efficient features designed to help you enjoy more savings, better health, real comfort and peace of mind.
- Type:
- Townhouse
- Sq.Ft.:
- 1,656
- Status:
- Active
- Beds:
- 3
- Lot size:
- 0.02 Acres
- Year built:
- 2023
- Baths:
- 3.00
- MLS#:
- 2760331
- Subdivision:
- Harbor Crossing
ADDITIONAL INFORMATION
Brand new, energy-efficient home available NOW! The foyer leads into the open-concept living area. The secondary bedrooms and laundry room create the ideal space for the whole family. White cabinets with chipped ice quartz countertops, EVP flooring with tweed carpet come in our Balanced package. Now open in Gallatin. Harbor Crossing offers two-story townhomes with the latest design trends. With a premier location on the western edge of Gallatin - convenient to downtown, Station Camp Creek, and the shops and restaurants of Indian Lake in Hendersonville. Plus, every home includes a fully sodded yard, a refrigerator, washer/dryer, and blinds throughout. Schedule a tour today to discover all the great things that Harbor Crossing as to offer. Each of our homes is built with innovative, energy-efficient features designed to help you enjoy more savings, better health, real comfort and peace of mind.
- Type:
- Townhouse
- Sq.Ft.:
- 1,656
- Status:
- Active
- Beds:
- 3
- Lot size:
- 0.02 Acres
- Year built:
- 2023
- Baths:
- 3.00
- MLS#:
- 2760326
- Subdivision:
- Harbor Crossing
ADDITIONAL INFORMATION
Brand new, energy-efficient home available NOW! The foyer leads into the open-concept living area. The secondary bedrooms and laundry room create the ideal space for the whole family. White cabinets with white quartz countertops, EVP flooring and multi-tone carpet come in our Sleek package. Now open in Gallatin. Harbor Crossing offers two-story townhomes with the latest design trends. With a premier location on the western edge of Gallatin - convenient to downtown, Station Camp Creek, and the shops and restaurants of Indian Lake in Hendersonville. Plus, every home includes a fully sodded yard, a refrigerator, washer/dryer, and blinds throughout. Schedule a tour today to discover all the great things that Harbor Crossing as to offer. Each of our homes is built with innovative, energy-efficient features designed to help you enjoy more savings, better health, real comfort and peace of mind.
- Type:
- Townhouse
- Sq.Ft.:
- 1,656
- Status:
- Active
- Beds:
- 3
- Lot size:
- 0.02 Acres
- Year built:
- 2023
- Baths:
- 3.00
- MLS#:
- 2760283
- Subdivision:
- Harbor Crossing
ADDITIONAL INFORMATION
Brand new, energy-efficient home available NOW! The foyer leads into the open-concept living area. The secondary bedrooms and laundry room create the ideal space for the whole family. White cabinets with white quartz countertops, oak EVP flooring and tweed carpet come in our Sleek package. Now open in Gallatin. Harbor Crossing offers two-story townhomes with the latest design trends. With a premier location on the western edge of Gallatin - convenient to downtown, Station Camp Creek, and the shops and restaurants of Indian Lake in Hendersonville. Plus, every home includes a fully sodded yard, a refrigerator, washer/dryer, and blinds throughout. Schedule a tour today to discover all the great things that Harbor Crossing as to offer. Each of our homes is built with innovative, energy-efficient features designed to help you enjoy more savings, better health, real comfort and peace of mind.
- Type:
- Townhouse
- Sq.Ft.:
- 1,656
- Status:
- Active
- Beds:
- 3
- Lot size:
- 0.02 Acres
- Year built:
- 2023
- Baths:
- 3.00
- MLS#:
- 2760277
- Subdivision:
- Harbor Crossing
ADDITIONAL INFORMATION
Brand new, energy-efficient home available NOW! The foyer leads into the open-concept living area and kitchen. The bedrooms and laundry room create the ideal space for the whole family. White cabinets with chipped ice quartz countertops, EVP flooring with tweed carpet come in our Balanced package. Now open in Gallatin. Harbor Crossing offers two-story townhomes with the latest design trends. With a premier location on the western edge of Gallatin - convenient to downtown, Station Camp Creek, and the shops and restaurants of Indian Lake in Hendersonville. Plus, every home includes a fully sodded yard, a refrigerator, washer/dryer, and blinds throughout. Schedule a tour today to discover all the great things that Harbor Crossing as to offer. Each of our homes is built with innovative, energy-efficient features designed to help you enjoy more savings, better health, real comfort and peace of mind.
- Type:
- Townhouse
- Sq.Ft.:
- 1,656
- Status:
- Active
- Beds:
- 3
- Lot size:
- 0.02 Acres
- Year built:
- 2023
- Baths:
- 3.00
- MLS#:
- 2760268
- Subdivision:
- Harbor Crossing
ADDITIONAL INFORMATION
Brand new, energy-efficient home available NOW! The foyer leads into the open-concept living area and kitchen. The bedrooms and laundry room create the ideal space for the whole family. White cabinets with chipped ice quartz countertops, EVP flooring with carpet come in our Balanced package. Now open in Gallatin. Harbor Crossing offers two-story townhomes with the latest design trends. With a premier location on the western edge of Gallatin - convenient to downtown, Station Camp Creek, and the shops and restaurants of Indian Lake in Hendersonville. Plus, every home includes a fully sodded yard, a refrigerator, washer/dryer, and blinds throughout. Schedule a tour today to discover all the great things that Harbor Crossing as to offer. Each of our homes is built with innovative, energy-efficient features designed to help you enjoy more savings, better health, real comfort and peace of mind.
- Type:
- Townhouse
- Sq.Ft.:
- 1,779
- Status:
- Active
- Beds:
- 3
- Lot size:
- 0.02 Acres
- Year built:
- 2023
- Baths:
- 3.00
- MLS#:
- 2760216
- Subdivision:
- Harbor Crossing
ADDITIONAL INFORMATION
Brand new, energy-efficient home available by Dec 2024! Prep dinner at the kitchen island while mingling with guests in the great room. A second-story laundry simplifies the chore. Linen cabinets with milky white quartz countertops, tan tone EVP, flooring with dark gray tweed carpet in our Divine package.Now open in Gallatin. Harbor Crossing offers two-story townhomes with the latest design trends. With a premier location on the western edge of Gallatin - convenient to downtown, Station Camp Creek, and the shops and restaurants of Indian Lake in Hendersonville. Plus, every home includes a fully sodded yard, a refrigerator, washer/dryer, and blinds throughout. Schedule a tour today to discover all the great things that Harbor Crossing as to offer. Each of our homes is built with innovative, energy-efficient features designed to help you enjoy more savings, better health, real comfort and peace of mind.
- Type:
- Townhouse
- Sq.Ft.:
- 1,779
- Status:
- Active
- Beds:
- 3
- Lot size:
- 0.02 Acres
- Year built:
- 2023
- Baths:
- 3.00
- MLS#:
- 2760194
- Subdivision:
- Harbor Crossing
ADDITIONAL INFORMATION
Brand new, energy-efficient home available Dec 2024! Prep dinner at the kitchen island while mingling with guests in the open-concept great room. A second-story laundry simplifies the chore. White cabinets with white quartz countertops, EVP flooring and multi-tone tweed carpet come in our Sleek package. Schedule a tour today to discover all the great things that Harbor Crossing as to offer. Each of our homes is built with innovative, energy-efficient features designed to help you enjoy more savings, better health, real comfort and peace of mind.
$499,900
1127 Moss Cir Gallatin, TN 37066
- Type:
- Single Family
- Sq.Ft.:
- 2,198
- Status:
- Active
- Beds:
- 4
- Lot size:
- 0.53 Acres
- Year built:
- 1977
- Baths:
- 2.00
- MLS#:
- 2760908
- Subdivision:
- Payne Estates
ADDITIONAL INFORMATION
Fantastic opportunity to own this 4 bed home on a quiet cul-de-sac in a GREAT location * Custom built with amazing outdoor space * Breezeway connects to large deck & patio * Relaxing, open plan with flexible use * Private back yard * Tons of storage over the Garage * Convenient to multiple restaurants & shopping * New Roof, Gutters and more * Invisible Fence & 2 collars * Under $500k
$325,000
3017 Duvall Dr Gallatin, TN 37066
- Type:
- Townhouse
- Sq.Ft.:
- 1,574
- Status:
- Active
- Beds:
- 3
- Year built:
- 2022
- Baths:
- 3.00
- MLS#:
- 2761712
- Subdivision:
- Cumberland Point Ph2
ADDITIONAL INFORMATION
Home sweet home! Liberty Creek Schools. Come see this beautiful like-new 3 bedroom 2 1/2 bath townhome at Cumberland Point. Qualifies for 100% 0-down USDA RD loan! Built in 2022, the home features an open floor plan, ceramic tile, luxury plank flooring, granite countertops, and all the upgrades! You will love the 2" plantation blinds in every window, upgraded lighting, walk-in pantry, gorgeous kitchen, large guest bedrooms, and spacious master suite. The stainless appliances and transferrable warranties all remain. Large windows let in lots of natural light. 3 zoned bedrooms upstairs and the laundry upstairs give you convenience and privacy. The all brick exterior offers you a low maintenance and enduring home. The morning sun shines on the front, bathing the primary bedroom in morning light. The evening sun shines on the rear of the home, giving the back patio and living room areas lots of light. Cumberland Point is a very desirable neighborhood, convenient to excellent schools, shopping, parks, and more. Schedule an in-person or virtual showing today!
$1,449,000
1445 Dickerson Bay Dr Gallatin, TN 37066
- Type:
- Single Family
- Sq.Ft.:
- 4,836
- Status:
- Active
- Beds:
- 3
- Lot size:
- 0.63 Acres
- Year built:
- 1985
- Baths:
- 3.00
- MLS#:
- 2760145
- Subdivision:
- Station Camp Inlet S
ADDITIONAL INFORMATION
This property is IDEAL for one who appreciates the spectacular sunset views of the lakefront lifestyle and the value of it's unobstructed view of the lake, not just a cove. Fall in love with this spacious home and the panoramic views of Old Hickory Lake!! Make this your dream home - unlimited potential with over 4800 sq ft of flexible living space. Library, enclosed patio, safe room and walkout basement with kitchenette - perfect for in-law/teen suite. 2 fireplaces and 2 HVAC's for year round comfort. Lots of updates including windows, hardwood floors, hot tub, irrigation system and more. Workshop and plenty of storage. Fenced backyard with gorgeous views, covered patio and heated saltwater pool make entertaining easy. Bring your boat to your own private dock anchored in 20' deep water. Unbeatable location between Hendersonville and Gallatin. Sumner co schools. Close to shopping and restaurants. Homes like this don't come up for sale often - don't miss this rare opportunity! Selling AS-IS
$819,900
161 Graystone Dr Gallatin, TN 37066
- Type:
- Single Family
- Sq.Ft.:
- 4,249
- Status:
- Active
- Beds:
- 4
- Lot size:
- 2.15 Acres
- Year built:
- 1987
- Baths:
- 4.00
- MLS#:
- 2759822
- Subdivision:
- Granview Ests Sec Ii
ADDITIONAL INFORMATION
This stunning brick ranch home, situated on a spacious 2.15-acre corner lot, offers both comfort and functionality with its expansive layout and inviting features. Boasting 4 generously sized bedrooms, each with walk-in closets, and 3.5 beautifully appointed bathrooms, this home is designed for modern living. The finished basement could easily be transformed into in-law quarters, providing additional privacy and space. A two-car garage and a fenced area perfect for children or pets add to the home's practicality. The formal dining room and grand entrance foyer set the tone for the open and airy great room, which is centered around a cozy fireplace. The kitchen is a chef's dream, featuring an abundance of cabinetry, a large island, built-in stainless steel appliances, a pantry, and a charming breakfast nook. Recent upgrades, including fresh paint, new plank flooring, and sleek quartz countertops, add to the home's appeal. With two fireplaces, a heated and cooled Florida room, and a circular driveway, this home offers both elegance and comfort. The large utility room, complete with a wet sink, provides added convenience. Outside, a covered porch and expansive patio overlook the lush, manicured lawn, perfect for relaxing or entertaining. Plenty of storage space completes this perfect family home.
$555,900
1039 Ellington Dr Gallatin, TN 37066
- Type:
- Single Family
- Sq.Ft.:
- 2,841
- Status:
- Active
- Beds:
- 4
- Lot size:
- 0.26 Acres
- Year built:
- 2021
- Baths:
- 4.00
- MLS#:
- 2759099
- Subdivision:
- The Reserve Ph3
ADDITIONAL INFORMATION
Stunning spacious home in sought after Cambridge Farms. This like new Eliot model is situated on a spacious lot, with a fenced in yard, a shed and a patio complete with a built in pizza oven and beverage fridge-perfect for any gathering. The kitchen boasts sleek quartz counter tops, a large island, elegant white " to the ceiling cabinetry", marble backsplash and a Pinterest worthy pantry. Other stand out features include a fully customized master closet, brand new flooring in master bath, large bonus room with attached 3rd full bath , newly redesigned laundry room w/ service sink, custom built-in shelving in dining room & bedrooms, upgraded garage with a shoe wall. The subdivision offers a fully stocked fishing pond, walking trails, a pickle ball/tennis court, basketball court and playground and is located just minutes from I65 with easy access to shopping & entertainment,
Andrea D. Conner, License 344441, Xome Inc., License 262361, [email protected], 844-400-XOME (9663), 751 Highway 121 Bypass, Suite 100, Lewisville, Texas 75067


Listings courtesy of RealTracs MLS as distributed by MLS GRID, based on information submitted to the MLS GRID as of {{last updated}}.. All data is obtained from various sources and may not have been verified by broker or MLS GRID. Supplied Open House Information is subject to change without notice. All information should be independently reviewed and verified for accuracy. Properties may or may not be listed by the office/agent presenting the information. The Digital Millennium Copyright Act of 1998, 17 U.S.C. § 512 (the “DMCA”) provides recourse for copyright owners who believe that material appearing on the Internet infringes their rights under U.S. copyright law. If you believe in good faith that any content or material made available in connection with our website or services infringes your copyright, you (or your agent) may send us a notice requesting that the content or material be removed, or access to it blocked. Notices must be sent in writing by email to [email protected]. The DMCA requires that your notice of alleged copyright infringement include the following information: (1) description of the copyrighted work that is the subject of claimed infringement; (2) description of the alleged infringing content and information sufficient to permit us to locate the content; (3) contact information for you, including your address, telephone number and email address; (4) a statement by you that you have a good faith belief that the content in the manner complained of is not authorized by the copyright owner, or its agent, or by the operation of any law; (5) a statement by you, signed under penalty of perjury, that the information in the notification is accurate and that you have the authority to enforce the copyrights that are claimed to be infringed; and (6) a physical or electronic signature of the copyright owner or a person authorized to act on the copyright owner’s behalf. Failure t
Gallatin Real Estate
The median home value in Gallatin, TN is $389,990. This is lower than the county median home value of $395,400. The national median home value is $338,100. The average price of homes sold in Gallatin, TN is $389,990. Approximately 57.14% of Gallatin homes are owned, compared to 35.85% rented, while 7.01% are vacant. Gallatin real estate listings include condos, townhomes, and single family homes for sale. Commercial properties are also available. If you see a property you’re interested in, contact a Gallatin real estate agent to arrange a tour today!
Gallatin, Tennessee has a population of 43,306. Gallatin is less family-centric than the surrounding county with 26.94% of the households containing married families with children. The county average for households married with children is 32.82%.
The median household income in Gallatin, Tennessee is $62,881. The median household income for the surrounding county is $73,517 compared to the national median of $69,021. The median age of people living in Gallatin is 38.2 years.
Gallatin Weather
The average high temperature in July is 88.6 degrees, with an average low temperature in January of 26 degrees. The average rainfall is approximately 52.1 inches per year, with 3.1 inches of snow per year.
