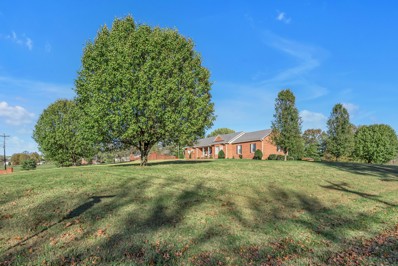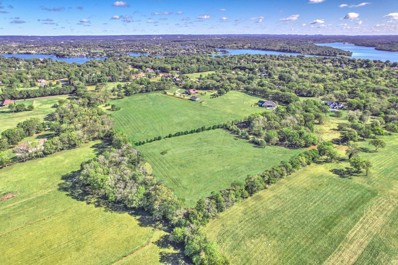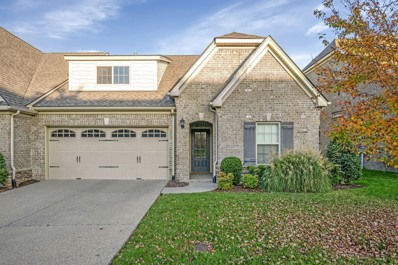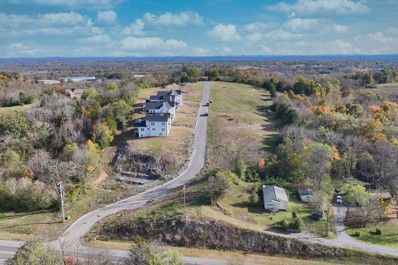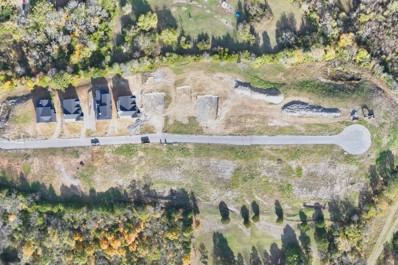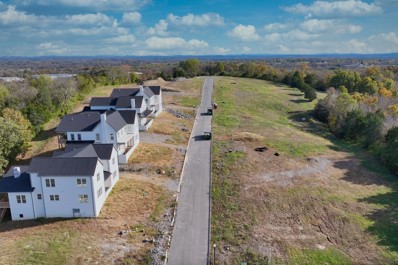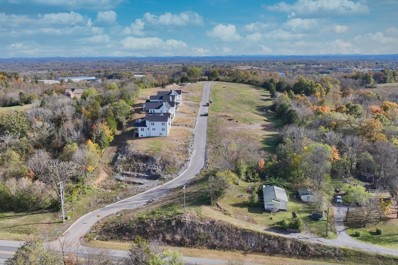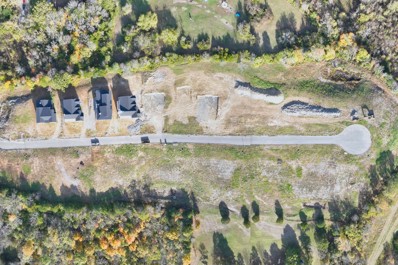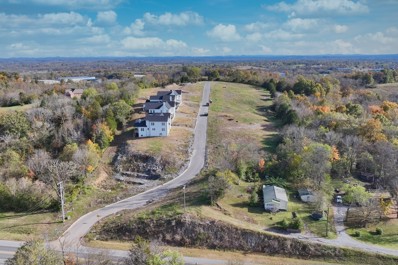Gallatin TN Homes for Rent
$489,900
1127 Moss Cir Gallatin, TN 37066
- Type:
- Single Family
- Sq.Ft.:
- 2,198
- Status:
- Active
- Beds:
- 4
- Lot size:
- 0.53 Acres
- Year built:
- 1977
- Baths:
- 2.00
- MLS#:
- 2760908
- Subdivision:
- Payne Estates
ADDITIONAL INFORMATION
Fantastic opportunity to own this 4 bed home on a quiet cul-de-sac in a GREAT location * Custom built with amazing outdoor space * Breezeway connects to large deck & patio * Relaxing, open plan with flexible use * Private back yard * Tons of storage over the Garage * Convenient to multiple restaurants & shopping * New Roof, Gutters and more * Invisible Fence & 2 collars * Under $500k
$315,000
3017 Duvall Dr Gallatin, TN 37066
- Type:
- Townhouse
- Sq.Ft.:
- 1,574
- Status:
- Active
- Beds:
- 3
- Year built:
- 2022
- Baths:
- 3.00
- MLS#:
- 2761712
- Subdivision:
- Cumberland Point Ph2
ADDITIONAL INFORMATION
Home sweet home! PRICE DROP! Liberty Creek Schools. Come see this beautiful like-new 3 bedroom 2 1/2 bath townhome at Cumberland Point. Qualifies for 100% 0-down USDA RD loan! Built in 2022, the home features an open floor plan, ceramic tile, luxury plank flooring, granite countertops, and all the upgrades! You will love the 2" plantation blinds in every window, upgraded lighting, walk-in pantry, gorgeous kitchen, large guest bedrooms, and spacious master suite. The stainless appliances and transferrable warranties all remain. Large windows let in lots of natural light. 3 zoned bedrooms upstairs and the laundry upstairs give you convenience and privacy. The all brick exterior offers you a low maintenance and enduring home. The morning sun shines on the front, bathing the primary bedroom in morning light. The evening sun shines on the rear of the home, giving the back patio and living room areas lots of light. Cumberland Point is a very desirable neighborhood, convenient to excellent schools, shopping, parks, and more. Schedule an in-person or virtual showing today!
$819,900
161 Graystone Dr Gallatin, TN 37066
- Type:
- Single Family
- Sq.Ft.:
- 4,249
- Status:
- Active
- Beds:
- 4
- Lot size:
- 2.15 Acres
- Year built:
- 1987
- Baths:
- 4.00
- MLS#:
- 2759822
- Subdivision:
- Granview Ests Sec Ii
ADDITIONAL INFORMATION
This stunning brick ranch home, situated on a spacious 2.15-acre corner lot, offers both comfort and functionality with its expansive layout and inviting features. Boasting 4 generously sized bedrooms, each with walk-in closets, and 3.5 beautifully appointed bathrooms, this home is designed for modern living. The finished basement could easily be transformed into in-law quarters, providing additional privacy and space. A two-car garage and a fenced area perfect for children or pets add to the home's practicality. The formal dining room and grand entrance foyer set the tone for the open and airy great room, which is centered around a cozy fireplace. The kitchen is a chef's dream, featuring an abundance of cabinetry, a large island, built-in stainless steel appliances, a pantry, and a charming breakfast nook. Recent upgrades, including fresh paint, new plank flooring, and sleek quartz countertops, add to the home's appeal. With two fireplaces, a heated and cooled Florida room, and a circular driveway, this home offers both elegance and comfort. The large utility room, complete with a wet sink, provides added convenience. Outside, a covered porch and expansive patio overlook the lush, manicured lawn, perfect for relaxing or entertaining. Plenty of storage space completes this perfect family home.
$555,900
1039 Ellington Dr Gallatin, TN 37066
- Type:
- Single Family
- Sq.Ft.:
- 2,841
- Status:
- Active
- Beds:
- 4
- Lot size:
- 0.26 Acres
- Year built:
- 2021
- Baths:
- 4.00
- MLS#:
- 2759099
- Subdivision:
- The Reserve Ph3
ADDITIONAL INFORMATION
Stunning spacious home in sought after Cambridge Farms. This like new Eliot model is situated on a spacious lot, with a fenced in yard, a shed and a patio complete with a built in pizza oven and beverage fridge-perfect for any gathering. The kitchen boasts sleek quartz counter tops, a large island, elegant white " to the ceiling cabinetry", marble backsplash and a Pinterest worthy pantry. Other stand out features include a fully customized master closet, brand new flooring in master bath, large bonus room with attached 3rd full bath , newly redesigned laundry room w/ service sink, custom built-in shelving in dining room & bedrooms, upgraded garage with a shoe wall. The subdivision offers a fully stocked fishing pond, walking trails, a pickle ball/tennis court, basketball court and playground and is located just minutes from I65 with easy access to shopping & entertainment,
- Type:
- Single Family
- Sq.Ft.:
- 848
- Status:
- Active
- Beds:
- 2
- Lot size:
- 0.16 Acres
- Year built:
- 1940
- Baths:
- 1.00
- MLS#:
- 2787270
- Subdivision:
- Morningside Hghts
ADDITIONAL INFORMATION
A charming 1940s 2-bed, 1-bath home, perfect for a first time buyer. This cozy cottage features original hardwood floors and an upgraded kitchen, blending timeless charm with modern needs. Enjoy privacy and serenity in the spacious backyard with a cozy outdoor seating area. With a perfect mix of character and comfort, this home is ready for you to make it your own!
$1,399,000
1753 Highway 25 Gallatin, TN 37066
Open House:
Saturday, 3/8 1:00-3:00PM
- Type:
- Single Family
- Sq.Ft.:
- 3,023
- Status:
- Active
- Beds:
- 4
- Lot size:
- 6.34 Acres
- Year built:
- 2017
- Baths:
- 3.00
- MLS#:
- 2761522
- Subdivision:
- N/a
ADDITIONAL INFORMATION
Nestled on a sprawling 6.34 acre lot, this meticulously maintained 3,023 sq.ft. home offers a perfect blend of luxury, privacy and functionality. With 4 spacious bedrooms, 2.5 baths, and numerous high-end features throughout, this property is ideal for those who appreciate both comfort and style. The home also boasts impressive outdoor spaces and a wealth of unique amenities, making it an entertainer's dream and a perfect retreat for hobbyists and nature lovers alike. Hardwood flooring in main living spaces, carpet in bedrooms and bonus room. Gas fireplace in great room. High-end industrial refrigerator & freezer, gas stove and ample cabinetry for all your cooking needs. Covered patio with automatic screens, gas fireplace. Tinted windows in great room to prohibit sun damage to floors. Plantation shutters throughout home for a classic, elegant touch. Bonus room ideal for home theatre, office or gym. 2-car garage with ample storage space. Tyent Water Alkalizer & Filter system ensuring pure, clean water for the whole family. 40x60 building with 14' garage doors. Lean to portion of the building is ready to build out an apartment. Building also has a pickle ball court and batting cage (batting cage negotiable to new buyer). RV Hookup with 50 amp electrical connection. 10x20 heated/aired building with dog ramp. Chicken coop. Wood burning fit pit w/stone & brick. 4 raised garden beds, pear and apple trees. All furniture is negotiable to new buyer to move right in and not have to worry about furniture shopping. Easy access to Hwy 109, Interstate 65, nearby amenities but private with just enough seclusion.
$499,900
109 Rotondi Ct Gallatin, TN 37066
- Type:
- Single Family
- Sq.Ft.:
- 2,294
- Status:
- Active
- Beds:
- 3
- Lot size:
- 0.25 Acres
- Year built:
- 2018
- Baths:
- 3.00
- MLS#:
- 2764947
- Subdivision:
- Fairway Farms
ADDITIONAL INFORMATION
Nestled in a charming cul-de-sac within the quaint town of Gallatin, this house combines elegance with convenience. A lovely entryway leads to a cozy library enclosed by French doors, offering a quiet retreat for reading or work. The open kitchen flows seamlessly into the living room, where a fireplace with gas logs creates a warm, inviting atmosphere. The main floor boasts a spacious primary suite, while upstairs offers two additional bedrooms and a bonus room perfect for hobbies or guests. Conveniently located near shopping centers, medical facilities, and main interstates, this home also offers easy access to a nearby public golf course, blending suburban tranquility with modern accessibility. The Chair lift does not remain but maybe negotiable. Some furniture will be priced if anyone is interested in purchasing.
$849,900
964 Bluejay Way Gallatin, TN 37066
- Type:
- Single Family
- Sq.Ft.:
- 3,902
- Status:
- Active
- Beds:
- 4
- Lot size:
- 0.49 Acres
- Year built:
- 2005
- Baths:
- 4.00
- MLS#:
- 2758461
- Subdivision:
- Wrenwood Sec 2 Resub
ADDITIONAL INFORMATION
Great opportunity to own this stunning 4-bedroom, 3.5-bathroom luxury home, with 3,902 sqft of living space, offers the ultimate outdoor oasis just steps from Old Hickory Lake. The backyard is a true paradise, featuring a dazzling inground pool and charming gazebo, perfect for relaxation and entertaining. Inside, the chef’s kitchen boasts granite countertops, large island, cabs are soft-close with new hardware, SS appliances, 5-burner gas cooktop, and dbl ovens, making it perfect for cooking and entertaining. The luxurious owner’s suite includes a spa-like en-suite with a separate shower, whirlpool tub, dbl vanities, and a large walk-in closet. Expansive theatre and game rooms provide ample space for having fun and entertaining! Custom built-in cabinets/bookcases wrap the gas fireplace along with custom moldings and hardwood floors on both levels add timeless elegance. Abundant lighting throughout the home enhances the atmosphere, providing a bright, welcoming ambiance in every room. Additional features include a large walk-in laundry room with tiled flooring, utility sink, and cabinetry. The covered deck with durable trex decking is ideal for outdoor dining or enjoying morning coffee while overlooking this private retreat. The unfinished basement offers ample storage and a new roof was installed in 2023! No HOA!!!
- Type:
- Townhouse
- Sq.Ft.:
- 2,465
- Status:
- Active
- Beds:
- 3
- Year built:
- 2018
- Baths:
- 3.00
- MLS#:
- 2757840
- Subdivision:
- Foxland
ADDITIONAL INFORMATION
***MOVE-IN READY, QUICK CLOSE*** BETTER THAN NEW END-UNIT! Stunning townhome in highly sought-after Foxland Harbor! Located just 20 minutes north of Nashville in the prestigious Lake/Golf community of TN Grasslands Country Club! 3 bedrooms/2.5 baths, plus bonus room, w/primary on main floor! 2400+ sq ft. Hardwoods in all main living areas and stairs. Tons of storage! Enjoy maintenance-free living. HOA takes care of lawn, irrigation, landscaping, exterior maintenance and exterior insurance!
$437,000
913 Ramsey Dr Gallatin, TN 37066
- Type:
- Single Family
- Sq.Ft.:
- 1,708
- Status:
- Active
- Beds:
- 3
- Lot size:
- 0.25 Acres
- Year built:
- 1987
- Baths:
- 2.00
- MLS#:
- 2757501
- Subdivision:
- Jacobs Heights Sec
ADDITIONAL INFORMATION
Welcome to this stunning single-level home featuring a spacious open floorplan that seamlessly combines elegance and comfort. The vaulted ceilings and cozy fireplace create a warm and inviting atmosphere, while the large bedrooms offer plenty of space for relaxation. The modern kitchen boasts stainless steel appliances, perfect for both everyday meals and entertaining. Nestled on a beautifully landscaped lot, this home provides a perfect blend of privacy and natural beauty. Don't miss out on the opportunity to make this beautiful property your own!
- Type:
- Single Family
- Sq.Ft.:
- 2,003
- Status:
- Active
- Beds:
- 3
- Lot size:
- 0.16 Acres
- Year built:
- 2017
- Baths:
- 3.00
- MLS#:
- 2757509
- Subdivision:
- Cairo Estates
ADDITIONAL INFORMATION
Motivated Sellers! This absolutely immaculate home features a vaulted ceiling and wood-burning fireplace in the living room, creating a warm and inviting space. The kitchen has beautiful granite countertops, stainless steel appliances, and a spacious pantry. The primary bedroom is a true sanctuary, featuring a tray ceiling and an en-suite bath with double vanities, a separate tub and shower. A massive bonus room above the garage, complete with a full bath, offers great potential as a 4th bedroom, home office, or guest suite. Outside back patio is the perfect spot to enjoy breathtaking sunsets. Don’t miss your chance to make this home yours!
$474,900
241 Griffin Ln Gallatin, TN 37066
- Type:
- Single Family
- Sq.Ft.:
- 2,377
- Status:
- Active
- Beds:
- 3
- Lot size:
- 0.15 Acres
- Year built:
- 2020
- Baths:
- 2.00
- MLS#:
- 2757430
- Subdivision:
- Liberty Creek
ADDITIONAL INFORMATION
Like new home in Station Camp school zone! New paint throughout, new carpet in primary bedroom. This home is only 4 years old. Open concept kitchen, large family room, fireplace, HUGE BONUS ROOM, fenced yard, close to 386 and so many amenities (grocery, dining, retail), tankless water heater, ENORMOUS refrigerator that stays with the home, gas fireplace and cooktop. A true gem for the price! Free 1% of loan price to use for closing costs or rate buy down with use of preferred lender!
- Type:
- Single Family
- Sq.Ft.:
- 3,326
- Status:
- Active
- Beds:
- 4
- Lot size:
- 0.32 Acres
- Year built:
- 1999
- Baths:
- 3.00
- MLS#:
- 2757384
- Subdivision:
- Cambridge Farms Ph 2
ADDITIONAL INFORMATION
Lovingly maintained home in Cambridge Farm Sub. with new LVP Flooring on the main level and all new carpet upstairs. Freshly painted, updated bathrooms & kitchen with new stainless steel appliances. This is a spacious 4 Bedroom, 3 full baths plus an enormous bonus room that can become a 5th Bedroom. Large yard with rear fence full of possibilities. Conveniently located to dining, shopping and schools.
$399,900
200 Barry Ave Gallatin, TN 37066
- Type:
- Single Family
- Sq.Ft.:
- 2,156
- Status:
- Active
- Beds:
- 5
- Lot size:
- 0.32 Acres
- Year built:
- 1972
- Baths:
- 3.00
- MLS#:
- 2763070
- Subdivision:
- Meadow Brook Add 3
ADDITIONAL INFORMATION
Great investment property. You cant afford to snooze on this one. Two kitchens, 5 bedrooms or 4 bedrooms and an office. two livings rooms, two and a half baths. two laundry rooms, two pantries, 3 entrances. Great rental property. Professional photos coming soon.
$314,900
204 Joslin Ave Gallatin, TN 37066
- Type:
- Single Family
- Sq.Ft.:
- 1,586
- Status:
- Active
- Beds:
- 3
- Lot size:
- 0.4 Acres
- Year built:
- 1962
- Baths:
- 3.00
- MLS#:
- 2762519
- Subdivision:
- Halewood Est
ADDITIONAL INFORMATION
Welcome Home! Amazing rare find with NO HOA. All brick home situated on a large corner lot. One level living. This home boasts updated appliances, modern fixtures, and neutral colors throughout. No carpet, great for those who have allergies. Convenient shopping and dining options. Close proximity to the hospital.
$3,600,000
0 Bradley Rd Gallatin, TN 37066
- Type:
- Land
- Sq.Ft.:
- n/a
- Status:
- Active
- Beds:
- n/a
- Lot size:
- 17.78 Acres
- Baths:
- MLS#:
- 2756506
- Subdivision:
- N/a
ADDITIONAL INFORMATION
Build your dream home on this exceptional 17+ acre tract in one of the hottest growing areas near Nashville! Surrounded by estate homes, this beautiful parcel could be an absolutely stunning setting for a large manor-type home. Want horses? No problem. Gentleman's farm? So many possibilities. Boater? Love to fish? Enjoy spending time on nearby Old Hickory Lake. So close to bustling Hendersonville shopping and eateries, and just a short drive to county seat Gallatin and it's quaint and walkable downtown area. Of course, the best in live music and pro sports are less than 45 mins away in downtown Nashville! This property is currently designated as "Greenbelt" resulting in a significantly lower property tax bill ($188 in 2022). Be sure to consult with the local tax assessor to explore the potential financial advantages this may bring to your investment. Make an appointment to see this gorgeous property today, and discover why so many people are moving to Middle Tennessee!
- Type:
- Other
- Sq.Ft.:
- 1,712
- Status:
- Active
- Beds:
- 2
- Year built:
- 2006
- Baths:
- 2.00
- MLS#:
- 2757770
- Subdivision:
- Cottages Last Plantation
ADDITIONAL INFORMATION
Friendly and Quaint Community! Visit friends and neighbors, take a relaxing walk, stop for a rest in the gazebo by the Fountain Pond, enjoy Tennessee weather on your patio! Bring the family to enjoy the Pool and even rent the clubhouse for get-togethers! Priced low so you can remodel the way you like. Other updated cottages sold this year up to $423,000! One Level home, no steps, level yard and level community tucked in the hills of Tennessee. Cheerful Sunroom has lots of natural light, open Living Room, separate Office/Formal Dining Room with glass french doors. Vaulted ceilings throughout make the living areas open and cozy at the same time! Cuddle up with a good book by the gas log fireplace! All appliances remain in the kitchen with pantry and tile backsplash. New walk-in shower with bench in Owner's Bath has Huge Walk-in Closet, raised height vanity with 2 sinks. Gracious arched windows, Plantation shutters throughout! Huge storage closet plus a pull down attic in the 2 car garage. Perfect retreat close to shopping, entertainment, health care and interstates. A short drive to everything Music City Nashville!
$356,000
559 Becks Pl Gallatin, TN 37066
- Type:
- Townhouse
- Sq.Ft.:
- 1,687
- Status:
- Active
- Beds:
- 3
- Lot size:
- 0.08 Acres
- Year built:
- 2022
- Baths:
- 3.00
- MLS#:
- 2757262
- Subdivision:
- Cumberland Point Ph2
ADDITIONAL INFORMATION
Welcome to this charming almost new townhome in a great location! This lovely all brick home boasts high ceilings, open floor plan, a cozy fireplace, lots of windows throughout to allow natural light to fill the home creating a warm and inviting atmosphere. Primary suite on main level! The loft area is perfect for a home office or relaxation space. The beautiful kitchen is equipped with stainless steel appliances, granite countertops, a kitchen island, and a walk-in pantry. You'll also find large closets for ample storage space throughout this home. Situated as an end unit, this townhome provides added privacy and quiet enjoyment. Highly desired Liberty Creek Middle and HS Schools. Close to 386, Old Hickory Lake, shopping, dining, and much more. Only 30 minutes to Nashville. Don't miss out on the opportunity to own this beautiful home! Please take a moment to watch the Virtual Home Tour.
$499,000
2113 Sullivan St Gallatin, TN 37066
- Type:
- Other
- Sq.Ft.:
- 2,259
- Status:
- Active
- Beds:
- 2
- Lot size:
- 0.11 Acres
- Year built:
- 2017
- Baths:
- 3.00
- MLS#:
- 2755625
- Subdivision:
- Foxland Crossing
ADDITIONAL INFORMATION
Highly sought-after villa by Goodall. Open floor plan w/ 2 bedrooms on main level w/2 full baths. Rec room could make for 3rd bedroom w/full bath. Extra Large Storage. Hardwood floors, tile, granite countertops. Stainless appliances. Covered Patio. 2 car garage.
$209,900
1031 Tiane Trl Gallatin, TN 37066
- Type:
- Land
- Sq.Ft.:
- n/a
- Status:
- Active
- Beds:
- n/a
- Lot size:
- 0.35 Acres
- Baths:
- MLS#:
- 2758177
- Subdivision:
- Bella Vista
ADDITIONAL INFORMATION
Welcome to BELLA VISTA! Executive lots with an unmatched view. This exclusive small cul-de-sac development gives you easy access to everything, no traffic, but on a clear day you can see the Nashville skyline. Pay way more to live in one of the other top developments, or come here and have the best sunsets in the zip code. Take a ride up to Bella Vista and watch the sun go down. You'll be hooked. Drone video and restrictions attached.
$209,900
1032 Tiane Trl Gallatin, TN 37066
- Type:
- Land
- Sq.Ft.:
- n/a
- Status:
- Active
- Beds:
- n/a
- Lot size:
- 0.29 Acres
- Baths:
- MLS#:
- 2758176
- Subdivision:
- Bella Vista
ADDITIONAL INFORMATION
Welcome to BELLA VISTA! Executive lots with an unmatched view. This exclusive small cul-de-sac development gives you easy access to everything, no traffic, but on a clear day you can see the Nashville skyline. Pay way more to live in one of the other top developments, or come here and have some of the best sunsets in the zip code. Take a ride up to Bella Vista and watch the sun go down. You'll be hooked. Drone video and restrictions attached.
$209,900
1030 Tiane Trl Gallatin, TN 37066
- Type:
- Land
- Sq.Ft.:
- n/a
- Status:
- Active
- Beds:
- n/a
- Lot size:
- 0.3 Acres
- Baths:
- MLS#:
- 2758175
- Subdivision:
- Bella Vista
ADDITIONAL INFORMATION
Welcome to BELLA VISTA! Executive lots with an unmatched view. This exclusive small cul-de-sac development gives you easy access to everything, no traffic, but on a clear day you can see the Nashville skyline. Pay way more to live in one of the other top developments, or come here and have some of the best sunsets in the zip code. Take a ride up to Bella Vista and watch the sun go down. You'll be hooked. Drone video and restrictions attached.
$209,900
1028 Tiane Trl Gallatin, TN 37066
- Type:
- Land
- Sq.Ft.:
- n/a
- Status:
- Active
- Beds:
- n/a
- Lot size:
- 0.34 Acres
- Baths:
- MLS#:
- 2758174
- Subdivision:
- Bella Vista
ADDITIONAL INFORMATION
$209,900
1026 Tiane Trl Gallatin, TN 37066
- Type:
- Land
- Sq.Ft.:
- n/a
- Status:
- Active
- Beds:
- n/a
- Lot size:
- 0.31 Acres
- Baths:
- MLS#:
- 2758173
- Subdivision:
- Bella Vista
ADDITIONAL INFORMATION
Welcome to BELLA VISTA! Executive lots with an unmatched view. This exclusive small cul-de-sac development gives you easy access to everything, no traffic, but on a clear day you can see the Nashville skyline. Pay way more to live in one of the other top developments, or come here and have some of the best sunsets in the zip code. Take a ride up to Bella Vista and watch the sun go down. You'll be hooked. Drone video and restrictions attached.
$199,900
1024 Tiane Trl Gallatin, TN 37066
- Type:
- Land
- Sq.Ft.:
- n/a
- Status:
- Active
- Beds:
- n/a
- Lot size:
- 0.35 Acres
- Baths:
- MLS#:
- 2758172
- Subdivision:
- Bella Vista
ADDITIONAL INFORMATION
Andrea D. Conner, License 344441, Xome Inc., License 262361, [email protected], 844-400-XOME (9663), 751 Highway 121 Bypass, Suite 100, Lewisville, Texas 75067


Listings courtesy of RealTracs MLS as distributed by MLS GRID, based on information submitted to the MLS GRID as of {{last updated}}.. All data is obtained from various sources and may not have been verified by broker or MLS GRID. Supplied Open House Information is subject to change without notice. All information should be independently reviewed and verified for accuracy. Properties may or may not be listed by the office/agent presenting the information. The Digital Millennium Copyright Act of 1998, 17 U.S.C. § 512 (the “DMCA”) provides recourse for copyright owners who believe that material appearing on the Internet infringes their rights under U.S. copyright law. If you believe in good faith that any content or material made available in connection with our website or services infringes your copyright, you (or your agent) may send us a notice requesting that the content or material be removed, or access to it blocked. Notices must be sent in writing by email to [email protected]. The DMCA requires that your notice of alleged copyright infringement include the following information: (1) description of the copyrighted work that is the subject of claimed infringement; (2) description of the alleged infringing content and information sufficient to permit us to locate the content; (3) contact information for you, including your address, telephone number and email address; (4) a statement by you that you have a good faith belief that the content in the manner complained of is not authorized by the copyright owner, or its agent, or by the operation of any law; (5) a statement by you, signed under penalty of perjury, that the information in the notification is accurate and that you have the authority to enforce the copyrights that are claimed to be infringed; and (6) a physical or electronic signature of the copyright owner or a person authorized to act on the copyright owner’s behalf. Failure t
Gallatin Real Estate
The median home value in Gallatin, TN is $389,990. This is lower than the county median home value of $395,400. The national median home value is $338,100. The average price of homes sold in Gallatin, TN is $389,990. Approximately 57.14% of Gallatin homes are owned, compared to 35.85% rented, while 7.01% are vacant. Gallatin real estate listings include condos, townhomes, and single family homes for sale. Commercial properties are also available. If you see a property you’re interested in, contact a Gallatin real estate agent to arrange a tour today!
Gallatin, Tennessee has a population of 43,306. Gallatin is less family-centric than the surrounding county with 26.94% of the households containing married families with children. The county average for households married with children is 32.82%.
The median household income in Gallatin, Tennessee is $62,881. The median household income for the surrounding county is $73,517 compared to the national median of $69,021. The median age of people living in Gallatin is 38.2 years.
Gallatin Weather
The average high temperature in July is 88.6 degrees, with an average low temperature in January of 26 degrees. The average rainfall is approximately 52.1 inches per year, with 3.1 inches of snow per year.


