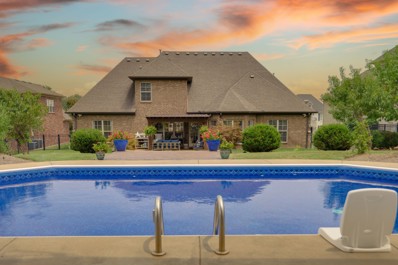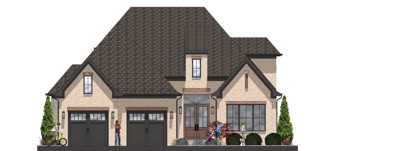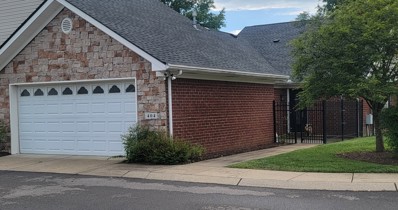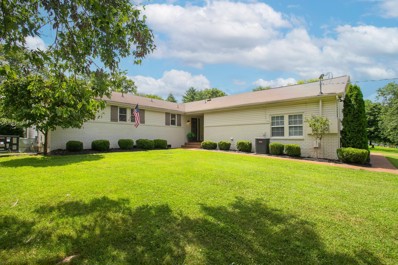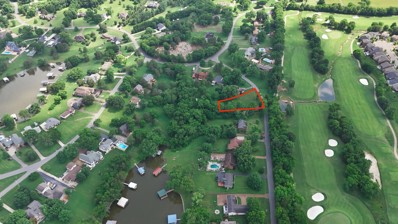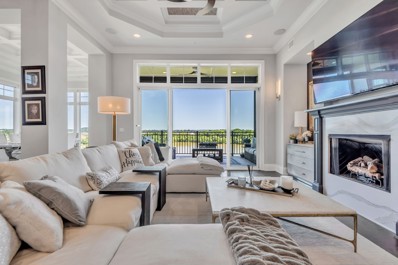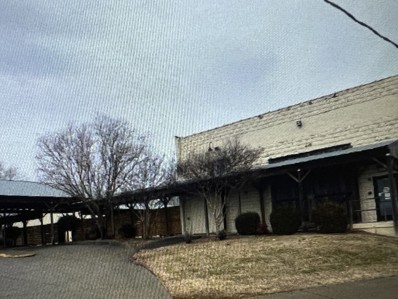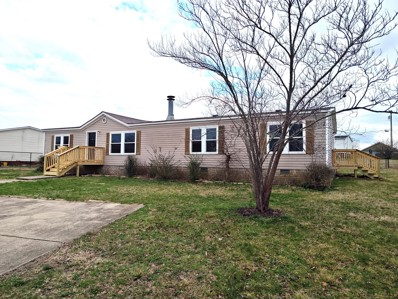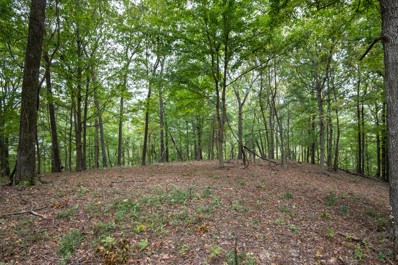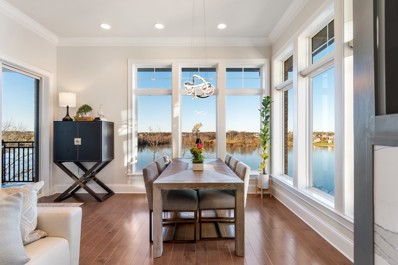Gallatin TN Homes for Rent
$1,045,000
2178 Gorden Xing Gallatin, TN 37066
- Type:
- Single Family
- Sq.Ft.:
- 3,941
- Status:
- Active
- Beds:
- 4
- Lot size:
- 0.59 Acres
- Year built:
- 2013
- Baths:
- 4.00
- MLS#:
- 2761129
- Subdivision:
- Savannah
ADDITIONAL INFORMATION
A true backyard oasis awaits you at 2178 Gorden Crossing! The stunning interior includes a completely renovated kitchen with luxury custom cabinets, granite counters and high-end appliances. Microwave/convection oven combo and gas stove are a cook's delight! Kitchen is open to the den and breakfast area for great conversations. Primary bedroom is spacious with double walk in closets in the primary bathroom. Upstairs loft area is perfect for cozying up with a book.
$1,725,000
886 Fairington Pvt Way Gallatin, TN 37066
- Type:
- Single Family
- Sq.Ft.:
- 4,352
- Status:
- Active
- Beds:
- 4
- Baths:
- 4.00
- MLS#:
- 2674969
- Subdivision:
- Fairvue Plantation
ADDITIONAL INFORMATION
John H Friedman Construction NEW CONSTRUCTION! This is the last available lot overlooking Gracie Lake with incredible views of the golf course and lake. Sophisticated luxurious custom details throughout, there are two HOA approved plans to choose from. Plan #1 4352 sq. ft. List price $1,725,000.00 Optional 2nd Level Floor Plan #2 available at 5082 sq. ft. Price TBD. This plan is two stories, the rendering would change slightly in the front to exclude the 3rd floor window as well as the roof line excluding the upper level dormer. Tennessee Grasslands membership is not included. Date of completion TBD. All changes and upgrades will be negotiated with John H Friedman Construction.
$985,000
148 Phosphate Ln Gallatin, TN 37066
- Type:
- Single Family
- Sq.Ft.:
- 4,100
- Status:
- Active
- Beds:
- 5
- Lot size:
- 5.01 Acres
- Year built:
- 2006
- Baths:
- 4.00
- MLS#:
- 2673097
- Subdivision:
- Rutledge Est
ADDITIONAL INFORMATION
The house sits on a hill with gorgeous views. Country living in a peaceful atmosphere on 5 acres. Spanning 4100 square feet, this home has 5 spacious bedrooms and 4 full bathrooms, ample space for both relaxation and entertainment. Upon entering, you are greeted by a grand foyer that leads to the kitchen, office and living room. The kitchen is a cooks dream featuring plenty of granite countertops, double oven, large pantry and plenty of cabinets. The house has a spacious open concept floor plan. Retreat to the serene master suite, complete with an en-suite bathroom and ample closet space. The upstairs loft is 20x17. Newly painted rooms. A 3000 square foot green house to grow your own vegetables year round. New hot water heaters. New roof and gutters w/25 year transferrable warranty. 2.5 car heated and cooled attached garage.12x28 detached work shop.Enjoy the covered Trex deck outdoor living or swim in the pool on a hot day or take a dip in the hot tub in the winter
$1,399,999
309 Sunset Island Trl Gallatin, TN 37066
- Type:
- Single Family
- Sq.Ft.:
- 4,719
- Status:
- Active
- Beds:
- 3
- Lot size:
- 0.57 Acres
- Year built:
- 2019
- Baths:
- 6.00
- MLS#:
- 2673162
- Subdivision:
- Sunset Bay Resort
ADDITIONAL INFORMATION
Escape from the hustle and bustle in this stunning custom home in a serene lake community with suburban convenience, no city taxes, desirable schools, no HOA and lake view. Originally a builder’s home with open floor plan, natural light and exquisite millwork. Beautiful kitchen with marble counters, Jenn-Air appliances, custom wood cabinetry, and walk-in pantry. Elegant great room with 18’ ceiling and fireplace. First floor primary suite has bathroom fireplace and large walk-in closet with built-ins. Large bonus room and ample storage on second floor. 2+ attached garage with storm shelter; central vacuum, surround sound, irrigation, covered patios and fenced backyard. BRING YOUR TOYS! Electric hookups for RV or boat, that you can park in the 37x17 detached garage! Close to public boat launches and parks. Lots of storage in attic and detached garage. Visitors will enjoy a private suite with full kitchen, living room, 2 flex rooms, 2 full baths, and washer/dryer hookups!
$785,000
1096 Lock 4 Rd Gallatin, TN 37066
- Type:
- Land
- Sq.Ft.:
- n/a
- Status:
- Active
- Beds:
- n/a
- Lot size:
- 0.6 Acres
- Baths:
- MLS#:
- 2771774
- Subdivision:
- Aqua Est
ADDITIONAL INFORMATION
DON'T MISS OUT ON THIS RARE OPPORTUNITY TO BUY A BEAUTIFUL LAKEFRONT BUILDING LOT WITH PRIVATE DOCK AND NO HOA!!! THIS LOT FRONTS ON OLD HICKORY LAKE AND HAS AN EXISTING WATER AND SEWER TAP READY AND WAITING FOR THAT NEW HOME. THE LOT IS CONVENIENTLY LOCATED ONLY 1/2 MI TO GALLATIN MARINA, MINUTES TO DOWNTOWN GALLATIN, AND ONLY 35 MINUTES TO NASHVILLE AND BNA. PICTURE YOURSELF NOW SITTING ON THE DOCK OR BACK DECK OF YOUR NEW HOME OVERLOOKING THE WATER AS THE SUN SETS.
- Type:
- Single Family
- Sq.Ft.:
- 2,740
- Status:
- Active
- Beds:
- 3
- Lot size:
- 0.91 Acres
- Year built:
- 1986
- Baths:
- 3.00
- MLS#:
- 2669878
- Subdivision:
- South Grasslands-ran
ADDITIONAL INFORMATION
Beautiful ranch style home on just under 1 acre that truly offers the best of both worlds. If you are looking for a country setting with city conveniences look no further!! Minutes away from the Lake, interstate, shopping, and so much more. Well maintained all brick home comes with an open main living space and additional bonus room and loft for entertaining and relaxation. Each Bedroom comes adorned with tray ceilings and plenty of space. 3 bed 2.5 bath also offers an open office space with ample amounts of natural light. This Gallatin retreat comes with updated flooring, countertops, paint, water heater, new a/c unit with all new duct work, roof less than 6 years old, newly paved driveway and mailbox, gutters and so much more! Schedule your showing today! **MOTIVATED SELLER owner is offering up to 5k toward upgrades! Bring ANY and ALL offers!**
$315,000
551 Becks Pl Gallatin, TN 37066
- Type:
- Townhouse
- Sq.Ft.:
- 1,574
- Status:
- Active
- Beds:
- 3
- Lot size:
- 0.05 Acres
- Year built:
- 2022
- Baths:
- 3.00
- MLS#:
- 2669648
- Subdivision:
- Cumberland Point Ph1
ADDITIONAL INFORMATION
This nearly new townhome in Cumberland Point offers contemporary living just minutes from historic downtown Gallatin and convenient access to Hwy 109 for easy commuting. The modern kitchen boasts an island, pantry, and sleek stainless steel appliances, perfect for culinary enthusiasts. Enjoy ample storage with walk-in closets throughout and an owner's suite featuring double vanities and a large shower. Offering a spacious garage and an open area behind the rear patio, providing a serene outdoor retreat. Experience the perfect blend of style and convenience in this desirable location. Seller can close quickly!
- Type:
- Condo
- Sq.Ft.:
- 1,478
- Status:
- Active
- Beds:
- 3
- Year built:
- 2005
- Baths:
- 2.00
- MLS#:
- 2665965
- Subdivision:
- Lenox Place Ph 1
ADDITIONAL INFORMATION
*Newly Renovated *A three-bedroom condo all on one level with two full bathrooms with all new flooring and a two-car garage is spacious and convenient. Plus, having dog walking trails and access to a clubhouse/pool adds to the appeal, especially for those who enjoy an active lifestyle. Being in a 55+ community offers a peaceful and well-maintained environment. It is a great option for anyone looking for both comfort and convenience in their living space.
$999,900
1136 Windsor Dr Gallatin, TN 37066
- Type:
- Single Family
- Sq.Ft.:
- 4,188
- Status:
- Active
- Beds:
- 4
- Lot size:
- 1.79 Acres
- Year built:
- 1974
- Baths:
- 4.00
- MLS#:
- 2665886
- Subdivision:
- Winston Pl Sub Sec
ADDITIONAL INFORMATION
This fabulous contempory/tudor on 1.7 acres has a water view that will take your breath away the moment you walk in! Stunning redesigned and renovated (by Frank Stasek) home features a 45'x16' Florida room with wet bar, dining and exercise areas. Lovely bath with nice sitting area and soaking tub. Immense formal living room and an additional gathering room with dynamic stone fireplace. Gourmet kitchen with central island and a desk. Divine custom built cabinetry and door trims. Extra large half bath off of garage to accommodate pool guests. Pool has wrought iron and stone fencing. Exceptional white oak hardwood flooring! Unparalleled level of luxury is evident throughout this grand home. This hilltop beauty has an ice guard and copper flashing on the roof. The exterior stone was mined for the property in Jamestown, TN. Very unique home perfectly positioned on a lovely lot!
- Type:
- Single Family
- Sq.Ft.:
- 2,685
- Status:
- Active
- Beds:
- 3
- Lot size:
- 0.98 Acres
- Year built:
- 1977
- Baths:
- 2.00
- MLS#:
- 2672882
- Subdivision:
- Winston Place Sec 3
ADDITIONAL INFORMATION
Welcome to this remodeled ranch home on a 1-acre lot. This home blends comfort and style and has three bedrooms, two baths, and wood laminate floors. Enjoy the expansive fenced backyard and large carport. A highlight is the separate 900 sqft apartment, currently used as a permitted Airbnb, generating over $20,000 per year in gross income. This property offers a perfect blend of modern amenities and investment potential. The listing has been off the market from August 17th until September 21st, the contract fell out because of financing
$195,000
1024 Lake Court Gallatin, TN 37066
- Type:
- Land
- Sq.Ft.:
- n/a
- Status:
- Active
- Beds:
- n/a
- Lot size:
- 0.57 Acres
- Baths:
- MLS#:
- 2664818
- Subdivision:
- Station Camp Landing
ADDITIONAL INFORMATION
Build Your Dream Home on a Picturesque Lot with Stunning Views. Discover the perfect canvas for your new home on this serene and picturesque lot, ideally located on a quiet cul-de-sac. A prime piece of real estate offers breathtaking views of both the tranquil lake and the 12th fairway of the prestigious Foxland Golf Course, situated just across the street. Key features will include the property nestled on a peaceful cul-de-sac, enjoy the tranquility and privacy of your natural surroundings. Marvel at the panoramic views of the serene lake and the lush 12th fairway of Foxland Golf Course. Ready for development as the Seller has already undertaken essential site work, including the installation of a new subsurface sewage disposal system. Only five minutes away from the nearest boat ramp, providing easy access to water activities. PLEASE NOTE, there is NO dock availability for this lot. PHENOMENAL opportunity to build the home you are dreaming of.
$299,500
1040 Dobbins Pike Gallatin, TN 37066
- Type:
- Land
- Sq.Ft.:
- n/a
- Status:
- Active
- Beds:
- n/a
- Lot size:
- 10.22 Acres
- Baths:
- MLS#:
- 2663222
ADDITIONAL INFORMATION
NEW PRICE!! This listing is actually two gorgeous 5 acre rural lots just 4 miles outside the city of Gallatin! This beautiful 10.2 acre property already has water, electric, natural gas, and 1000 gallon septic tank! There is an additional septic site as well, and it even has a pond! Build one house or two! Land is stunning and needs to be seen to be appreciated!
- Type:
- Other
- Sq.Ft.:
- 1,763
- Status:
- Active
- Beds:
- 3
- Lot size:
- 0.11 Acres
- Year built:
- 2024
- Baths:
- 2.00
- MLS#:
- 2666437
- Subdivision:
- The Paddock At Kennesaw Farms
ADDITIONAL INFORMATION
Welcome to this brand-new, to-be-built home in the desirable Paddock at Kennesaw Farms! Nestled in the heart of Gallatin, this stunning 1,763 sq. ft. home features 3 spacious bedrooms, 2 full baths, and an open-concept layout perfect for modern living. The Meade A design boasts high-quality all-brick construction, a single-story layout with stylish interior finishes including carpet and laminate floors. The chef-inspired kitchen comes equipped with an electric single oven and stove, offering a seamless cooking experience. Enjoy dual-zone natural gas heating and cooling for year-round comfort. The home includes a two-car rear-attached garage and sits on a low-maintenance 0.11-acre lot. Located near top-rated Station Camp schools, this community offers convenience to shopping, dining, and major thoroughfares. HOA amenities include lawn care and more. Currently under contract with backup offers accepted. Schedule your visit today—your dream home awaits!
- Type:
- Other
- Sq.Ft.:
- 2,864
- Status:
- Active
- Beds:
- 3
- Year built:
- 2018
- Baths:
- 3.00
- MLS#:
- 2661472
- Subdivision:
- Foxland Harbor
ADDITIONAL INFORMATION
Country Club living on Old Hickory Lake. A rare offering of the Penthouse at Revery Point in Foxland Harbor. Stunning lake views surrounded by Tennessee Grasslands Golf & Country Club. This corner penthouse is completely furnished with new Restoration Hardware furnishings which are negotiable with acceptable offer, luxurious art & décor. JennAir appliances, quartz countertops. The smart system will control surround sound, custom blinds, lighting and more. The 2nd Bedroom hosts a dressing room with a custom luxury designer closet with no detail left out. The covered balcony with remote screens comes complete with outdoor furnishings & décor. The Owners suite offers lake views as well as a freestanding tub in the exquisite luxury bath. Ask us about the resort style living offered via Foxland Harbor Country Club. 3 Assigned Parking Spots & Two Storage Units! Third bedroom was converted to a custom closet/dressing suite & can be converted back at minimal cost. Marina is coming soon! Community Amenities included with Foxland Membership
- Type:
- Single Family
- Sq.Ft.:
- 2,033
- Status:
- Active
- Beds:
- 3
- Year built:
- 2022
- Baths:
- 3.00
- MLS#:
- 2695827
- Subdivision:
- Mariners Cove
ADDITIONAL INFORMATION
Ask about SPECIAL FINANCING INCENTIVES!! Discover the ultimate lakefront lifestyle with this stunning home, just steps from the docks at Gallatin Marina! This open floor plan gem features 3 bedrooms and 3 FULL baths, with the primary suite on the main level boasting a large walk-in closet. Upstairs, enjoy a versatile bonus/flex room, an additional guest bedroom, and a large full bath! The kitchen, equipped with stainless appliances, opens to a spacious covered patio overlooking a serene wooded common area. Walk to Awedaddy's Bar & Grill for a delightful evening meal at the marina! Gallatin Marina, located on the Cumberland River, is just 25 miles upstream from Nashville and a mere 3 minutes from the picturesque Lock 4 Park. Don't miss out on this perfect blend of luxury and convenience! Buyer and/or buyer's agent to verify all pertinent information.
$614,999
277 Blackthorn Ln Gallatin, TN 37066
- Type:
- Single Family
- Sq.Ft.:
- 3,070
- Status:
- Active
- Beds:
- 4
- Lot size:
- 0.15 Acres
- Year built:
- 2016
- Baths:
- 3.00
- MLS#:
- 2644362
- Subdivision:
- Carellton
ADDITIONAL INFORMATION
Better than new - Come tour this spacious home with a level lot backing to serene tree line with a fenced in yard. Full Brick home with 4 bedrooms (2 up/2 dn) and 3 full baths. Enjoy your second story media room with den/loft area! (Could be a bedroom if you add a window) Gas Fireplace in Formal living area w/open floor plan that will maximize entertaining and flow throughout. Add your personal decorative touch and quickly make this home a show stopper. Definitely one to tour with your clients. Home has brand new tankless water heater ($2500) w/ 6 yr transferrable warranty - seller had porch repaired and has a 5 yr transferrable warranty (brick settled at concrete). Irrigation system for lawn. Ask about preferred lender incentives. Also has a 13 month Home Warranty with acceptable offer. All new smoke detectors.
- Type:
- Mixed Use
- Sq.Ft.:
- 28,400
- Status:
- Active
- Beds:
- n/a
- Lot size:
- 3.13 Acres
- Year built:
- 1925
- Baths:
- MLS#:
- 2629983
ADDITIONAL INFORMATION
Gallatin Event Center - Property is 3.13 acres (136,342 SF) and a 28,400 building and includes Parcels 126G-A- 019.00, 020.00, 022.00 and 023.00. 28,400 sf event center remodeled in 2015 - includes open space, kitchen, restaurant area, several offices, outside courtyard, walkways and fountains, plenty of on-site parking as well as overflow parking on site. Perfect location for restaurant or event center - 60' of road frontage (West Main Street - Gallatin Rd) and 26,600 daily traffic count
$284,900
111 Shawn Dr Gallatin, TN 37066
- Type:
- Mobile Home
- Sq.Ft.:
- 1,860
- Status:
- Active
- Beds:
- 5
- Lot size:
- 0.25 Acres
- Year built:
- 2001
- Baths:
- 2.00
- MLS#:
- 2626219
- Subdivision:
- Crossings Sec 1 Amen
ADDITIONAL INFORMATION
WELCOME HOME TO YOUR 5 BEDROOM / 2 BATH manufactured home on a permanent foundation and move in ready. Seller to pay $5000 Buy Down / Closing Costs for Buyer. This home features a brand-new roof installed, New insulated glass windows and 3 new decks / porches built in March 2024. Located in a convenient neighborhood in Gallatin TN close to shopping & restaurants. This home is at the end of a cul-de-sac street. A large master suite with a full bath and a large walk-in closet. This home has a large laundry room and an open concept eat-in kitchen. Living room has a wood burning fireplace. The 5th bedroom has a side entrance door to the outside. This home has a split Primary bedroom with bath layout. Buyer and buyers agent should verify all information of importance to the buyer.
- Type:
- Land
- Sq.Ft.:
- n/a
- Status:
- Active
- Beds:
- n/a
- Lot size:
- 12.36 Acres
- Baths:
- MLS#:
- 2619484
- Subdivision:
- Singleton Properties
ADDITIONAL INFORMATION
Imagine your forever home nestled on twelve scenic acres atop a breathtaking hill. Dreaming of building that perfect Tennessee farmhouse? We have a list of trusted builders ready to bring your vision to life! Design your home to capture the stunning sunsets, sunrises, and all the natural beauty around you. Your search ends here—this property is a must-see to fully appreciate its charm and potential. This property must be seen to be truly appreciated.
$404,900
0 Wallace Rd Gallatin, TN 37066
- Type:
- Land
- Sq.Ft.:
- n/a
- Status:
- Active
- Beds:
- n/a
- Lot size:
- 20.75 Acres
- Baths:
- MLS#:
- 2613666
- Subdivision:
- 20.75 Acres
ADDITIONAL INFORMATION
You'll enjoy this picturesque setting for your future home! 20.75 acres with recently cut-in road to the perfect building site, and cleared to allow future homeowners easier access to view this fabulous property. Very lite deed restrictions, please see attached. There is an existing foundation and septic system on the property, call for the details. It is gated so please call for your private showing. City water is available at the street, buyer is responsible to get a tap and connect. There is a small creek/branch running through the property. The original farm was split up in 2021, so there is lots of building happen. Some beautiful homes surround this lot. Great location just minutes outside the city of Gallatin.
- Type:
- Single Family
- Sq.Ft.:
- 2,318
- Status:
- Active
- Beds:
- 3
- Lot size:
- 0.35 Acres
- Year built:
- 2005
- Baths:
- 2.00
- MLS#:
- 2611319
- Subdivision:
- Stone Creek
ADDITIONAL INFORMATION
Backs to 51 acre Farm, Sides to HOA common area, Short Walk to scenic Greenway, Neighborhood playground, Located in a private cul-de-sac in the Station Camp school zone! Super convenient access to Hwy 386, Long Hollow Pike, I-65! Level yard, Mature landscaping. Only 1-2 steps into this One level Brick home! Hardwoods, Tile, Built-in Speakers, Tumbled stone/tile backsplash, 10' ceiling, tray ceiling. Oversized aggregate patio with a cozy gazebo, shades, outdoor speaker, firepit and plenty of room for grilling. Flood plain creates privacy! Plenty of parking and play area in the driveway. Includes Washer, Dryer, New Kitchen Refrigerator, Garage refrigerator, Built-in Sound system & more! Garage includes storage shelves, garden tool organizers, cabinets w/ workspace and drawers.
- Type:
- Office
- Sq.Ft.:
- 2,924
- Status:
- Active
- Beds:
- n/a
- Lot size:
- 0.58 Acres
- Year built:
- 1963
- Baths:
- MLS#:
- 2610726
ADDITIONAL INFORMATION
Wonderful commercial property located on Nashville Pike, heart of Gallatin. Prime visibility. New hotels, apartments, single family homes directly behind subject property. Spacious interior, full kitchen and 2 full baths. Sunroom/conference room, conference room with handsome fireplace and built-in cabinetry. 6 office spaces and storage with additional upper level storage (attached 1 car garage). Will possibly lease some office space within the building.
- Type:
- Other
- Sq.Ft.:
- 2,020
- Status:
- Active
- Beds:
- 3
- Year built:
- 2018
- Baths:
- 2.00
- MLS#:
- 2616480
- Subdivision:
- Revery Point
ADDITIONAL INFORMATION
Experience the pinnacle of maintenance-free lakefront living in this luxury condo, offering stunning views of Old Hickory Lake. This home combines elegance with convenience, featuring an open layout, 3 bedrooms and 2 bathrooms, and a spacious deck that highlights the lake’s serene beauty. Enjoy the perfect balance between peaceful lakeside living and convenience to Nashville’s vibrant energy. Available via a separate membership is Grasslands Country Club and Golf Course, including pool and gym, located adjacent to Revery Point.
$250,000
0 Highway 109 S Gallatin, TN 37066
- Type:
- Other
- Sq.Ft.:
- 82,764
- Status:
- Active
- Beds:
- n/a
- Lot size:
- 1.9 Acres
- Baths:
- MLS#:
- 2605588
ADDITIONAL INFORMATION
Amazing location zoned Mixed General Use (MUG). Prime road frontage. Price includes 8" Water Main and Sewer at property. Prime road frontage! Suitable for Food Service - General Retail Sales and Service - Single and Multi Family Residential - Place of Worship. Multi Uses.
$500,000
110 Odoms Bend Rd Gallatin, TN 37066
- Type:
- Other
- Sq.Ft.:
- 52,272
- Status:
- Active
- Beds:
- n/a
- Lot size:
- 1.2 Acres
- Baths:
- MLS#:
- 2605586
ADDITIONAL INFORMATION
Amazing location zoned Mixed General Use (MUG). Prime road frontage. Price Includes 8" Water Main and Sewer to property . Prime road frontage! Suitable for Food Service - General Retail Sales and Service - Single and Multi Family Residential - Place of Worship. Multi Uses.
Andrea D. Conner, License 344441, Xome Inc., License 262361, [email protected], 844-400-XOME (9663), 751 Highway 121 Bypass, Suite 100, Lewisville, Texas 75067


Listings courtesy of RealTracs MLS as distributed by MLS GRID, based on information submitted to the MLS GRID as of {{last updated}}.. All data is obtained from various sources and may not have been verified by broker or MLS GRID. Supplied Open House Information is subject to change without notice. All information should be independently reviewed and verified for accuracy. Properties may or may not be listed by the office/agent presenting the information. The Digital Millennium Copyright Act of 1998, 17 U.S.C. § 512 (the “DMCA”) provides recourse for copyright owners who believe that material appearing on the Internet infringes their rights under U.S. copyright law. If you believe in good faith that any content or material made available in connection with our website or services infringes your copyright, you (or your agent) may send us a notice requesting that the content or material be removed, or access to it blocked. Notices must be sent in writing by email to [email protected]. The DMCA requires that your notice of alleged copyright infringement include the following information: (1) description of the copyrighted work that is the subject of claimed infringement; (2) description of the alleged infringing content and information sufficient to permit us to locate the content; (3) contact information for you, including your address, telephone number and email address; (4) a statement by you that you have a good faith belief that the content in the manner complained of is not authorized by the copyright owner, or its agent, or by the operation of any law; (5) a statement by you, signed under penalty of perjury, that the information in the notification is accurate and that you have the authority to enforce the copyrights that are claimed to be infringed; and (6) a physical or electronic signature of the copyright owner or a person authorized to act on the copyright owner’s behalf. Failure t
Gallatin Real Estate
The median home value in Gallatin, TN is $389,990. This is lower than the county median home value of $395,400. The national median home value is $338,100. The average price of homes sold in Gallatin, TN is $389,990. Approximately 57.14% of Gallatin homes are owned, compared to 35.85% rented, while 7.01% are vacant. Gallatin real estate listings include condos, townhomes, and single family homes for sale. Commercial properties are also available. If you see a property you’re interested in, contact a Gallatin real estate agent to arrange a tour today!
Gallatin, Tennessee has a population of 43,306. Gallatin is less family-centric than the surrounding county with 26.94% of the households containing married families with children. The county average for households married with children is 32.82%.
The median household income in Gallatin, Tennessee is $62,881. The median household income for the surrounding county is $73,517 compared to the national median of $69,021. The median age of people living in Gallatin is 38.2 years.
Gallatin Weather
The average high temperature in July is 88.6 degrees, with an average low temperature in January of 26 degrees. The average rainfall is approximately 52.1 inches per year, with 3.1 inches of snow per year.
