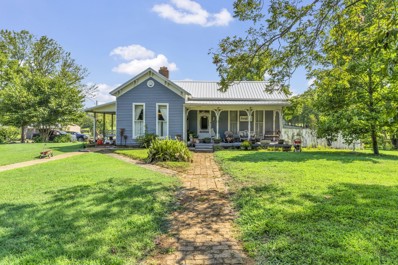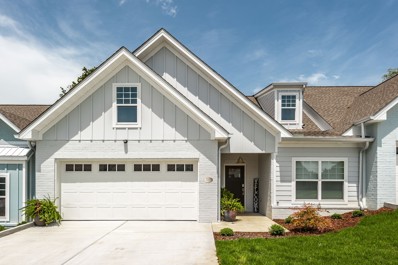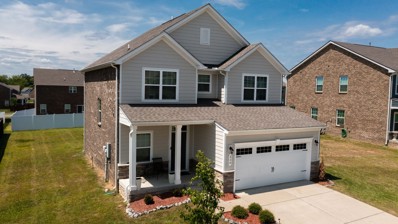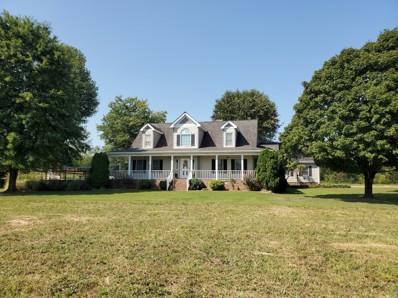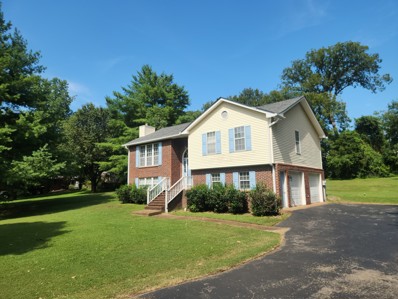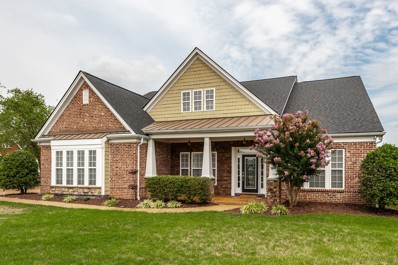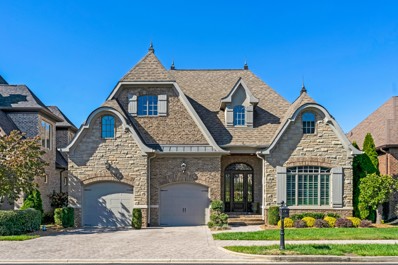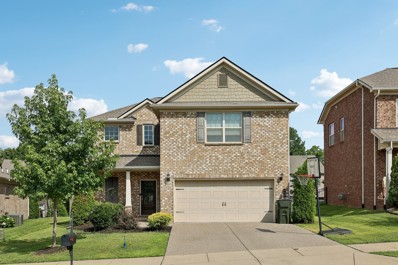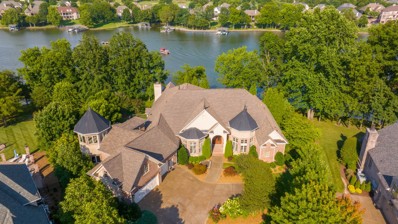Gallatin TN Homes for Rent
Open House:
Sunday, 1/12 1:00-3:00PM
- Type:
- Single Family
- Sq.Ft.:
- 3,725
- Status:
- Active
- Beds:
- 4
- Lot size:
- 0.88 Acres
- Year built:
- 1998
- Baths:
- 3.00
- MLS#:
- 2690331
- Subdivision:
- Burchett Place
ADDITIONAL INFORMATION
This neighbororhood has a country lifestyle feel but conveniently located to access amenities. Home interior freshly painted, laminate flooring just installed, and attached garage has new epoxy painted floor. It features an extra large bonus room with lots of extra attic space that could be converted into more living space. The back porch has ceiling fans and is the perfect, private spot for relaxing. Property line backs up to a horse pasture. Beautiful covered front and back porch perfect for indoor/outdoor entertaining. There is a large shop outbuilding 30' x 50' wired, plumbed and cable ready. No HOA! Buyer and Buyers agent to satisfy themselves on verifying sqft and all pertinent details. Click the link below to view video tour.
$650,000
164 Odoms Bend Rd Gallatin, TN 37066
- Type:
- Land
- Sq.Ft.:
- n/a
- Status:
- Active
- Beds:
- n/a
- Lot size:
- 0.6 Acres
- Baths:
- MLS#:
- 2690671
ADDITIONAL INFORMATION
Seller will consider all offers presented, bring your best offer for this water front property. The boat dock with red roof is the dock that remains, which is negotiable. 260 feet of lake frontage with an additional 300 feet of corp property. The area is in a no wake zone which is great for kayaks. Water and electricity can be added to the property, as well as sheds, etc. Great RV, camper and camping site.
$1,600,000
251 Gibbs Ln Gallatin, TN 37066
- Type:
- Single Family
- Sq.Ft.:
- 1,786
- Status:
- Active
- Beds:
- 2
- Lot size:
- 6.19 Acres
- Year built:
- 1897
- Baths:
- 1.00
- MLS#:
- 2689388
ADDITIONAL INFORMATION
Welcome home!This 1886 farmhouse has a lot of special charater that makes this home even more special. Minutes to shopping, restaurants & so much more. 109 only 1 mile away with Civic Ctr & Triple Crown Park 1/2 mi away. So many upgrade done this year, new roof, enclasplated basement, all new duct work w/ uv lights & oz machine within them. A/c unit is both gas & electric w/2 uv lights also. The three fire places are closed down, 2 have w/natural gas heaters in front of them w/the 3rd having a stub for a heater. Check out the outside shower! Home is made of poplar wood. Water at barn for animals in 2 places along with being in main field with turn off at the main house. Barn is wired but not hooked up. Not to mention the huge work shop, along with the extra bldgs! There is 10 fig trees, 5 pear trees, a walnut and pecan tree with crape myrtles, roses & more. 2 lots being sold together for total of 6.19 acres & the Owner is in process of adding 2 acres to the acerage. Come see!
$497,697
1116 Anson St Gallatin, TN 37066
- Type:
- Single Family
- Sq.Ft.:
- 1,766
- Status:
- Active
- Beds:
- 3
- Year built:
- 2004
- Baths:
- 2.00
- MLS#:
- 2700588
- Subdivision:
- The Paddock At Kennesaw Farms
ADDITIONAL INFORMATION
- Type:
- Single Family
- Sq.Ft.:
- 1,955
- Status:
- Active
- Beds:
- 2
- Year built:
- 2024
- Baths:
- 3.00
- MLS#:
- 2694959
- Subdivision:
- Mariners Cove
ADDITIONAL INFORMATION
Nestled just north of Nashville, this picturesque lakefront townhome community offers the perfect blend of coastal charm and modern convenience. Enjoy the luxury of being walkable to the marina, Awedaddy's Restaurant, and the Freedom Boat Club, making this an ideal location for water enthusiasts and food lovers alike. This elegant townhome features three spacious bedrooms and three full baths. The bright white kitchen is a chef's delight, boasting granite countertops and stainless steel appliances. The primary suite, conveniently located on the main level, provides a serene retreat with its own ensuite bathroom. One of the two guest bathrooms is also on the main level, offering convenience for guests. The home includes a two-car garage and a covered back patio, which can easily be screened in to create an inviting outdoor space. The fenced backyard ensures additional privacy, while the community is surrounded by beautiful, mature trees, enhancing the natural bt. Property is agent owned
- Type:
- Single Family
- Sq.Ft.:
- 2,419
- Status:
- Active
- Beds:
- 4
- Lot size:
- 0.32 Acres
- Year built:
- 2018
- Baths:
- 4.00
- MLS#:
- 2694654
- Subdivision:
- Cumberland Place North
ADDITIONAL INFORMATION
This house has great bones, an open yet cozy layout and is less than 1 mile from the boat launch on Old Hickory Lake. Welcome to one of the largest and most private lots in the neighborhood. The property’s exterior consists of a fully fenced-in, private tree-lined backyard with mountain bike trails just steps behind it. Need boat storage? No problem! There is room to store 2 boats or large toys out of sight and behind the fence. The house does need TLC and is a blank slate waiting for someone to make it their own. The home has two primary bedrooms with the main primary on the first level and a smaller primary upstairs, great for large family gatherings or multi-generational living. This home is conveniently located just a few miles from the new Publix shopping center and restaurants. Come check out this home and make it your own!
$875,000
104 Sundown Cir Gallatin, TN 37066
- Type:
- Single Family
- Sq.Ft.:
- 3,900
- Status:
- Active
- Beds:
- 5
- Lot size:
- 0.45 Acres
- Year built:
- 2017
- Baths:
- 4.00
- MLS#:
- 2690648
- Subdivision:
- Baywood Point
ADDITIONAL INFORMATION
Custom build with top of the line amenities! Large bedrooms, huge laundry room, in-ground pool with waterfall, Custom landscaping with irrigation system. Large 34 ft rec room!!
$625,000
644 Commons Dr Gallatin, TN 37066
- Type:
- Land
- Sq.Ft.:
- n/a
- Status:
- Active
- Beds:
- n/a
- Lot size:
- 2.76 Acres
- Baths:
- MLS#:
- 2689201
- Subdivision:
- Commons Resub-common
ADDITIONAL INFORMATION
Build your business here! With a total of 2.76 acres, this parcel on Commons Drive encompasses the cul-de-sac and gives ample road frontage. This parcel is zoned MRO, Multiple Residential and Office District, offering a variety of uses. Commons Drive is equipped with all utilities, water, sewer, internet, and electricity are directly at the site. Located directly behind Gallatin High School, this site has access to HWY 109 and downtown Gallatin. Buyer and Buyer's agent to confirm all zoning, uses, and utilities. This site is set up well for a contractor, small business owner, or a residential use. Both parcels to be sold together or individually.
- Type:
- Single Family
- Sq.Ft.:
- 1,980
- Status:
- Active
- Beds:
- 4
- Lot size:
- 0.21 Acres
- Year built:
- 2019
- Baths:
- 3.00
- MLS#:
- 2688498
- Subdivision:
- Fairway Farms At Meadow Glen
ADDITIONAL INFORMATION
**SELLER WILLING TO GIVE SELLERS CONCESSIONS** Discover this stunning two-story brick home, featuring 4 bedrooms and 2.5 baths, situated on a flat lot. Located in a charming community with a pool and underground utilities, it's conveniently near Long Hollow Pike Golf Course and Old Hickory Lake. This home, built in 2019, has had only one owner and includes a two-car garage.
- Type:
- Single Family
- Sq.Ft.:
- 3,097
- Status:
- Active
- Beds:
- 3
- Lot size:
- 7.29 Acres
- Year built:
- 1995
- Baths:
- 3.00
- MLS#:
- 2685683
- Subdivision:
- N/a
ADDITIONAL INFORMATION
Beautiful custom build home on 7.29 acres, 10 minutes from Gallatin city square. Three bedroom, 2.5 bath, jacuzzi tub with large walk-in closet in primary bath. Kitchen/dinning area with large island cooktop and stainless steel appliances, trash compactor, RO water system, whole house water filter. Open family room with 2 sided fireplace, dining room, laundry room, pantry. Flooring hardwood, tile and carpet. Detached 2 car garage and bonus room with connecting breeze way to house. 18 x 33 saltwater pool with 32 x 43 deck with solar lighting. Barn with electricity and water. Gas/electric HVAC.
$427,900
951 Belvedere Dr Gallatin, TN 37066
- Type:
- Single Family
- Sq.Ft.:
- 2,020
- Status:
- Active
- Beds:
- 3
- Lot size:
- 0.48 Acres
- Year built:
- 1992
- Baths:
- 3.00
- MLS#:
- 2685768
- Subdivision:
- Bel-air Sec 2
ADDITIONAL INFORMATION
Bring us an offer! This home has been very well maintained and has had a few upgrades such as a custom tile sit down shower in the master bath, quartz counter tops, freshly sealed driveway and 7 yr old roof. It has several walk in closets along with other additional storage options. Ready to move right in and add your touches. Nice 12x12 deck on back overlooking the beautiful corner lot. Youre just down the street from Walmart and literally everything else. Buyer and buyers agent to confirm all pertinent info.
$1,480,000
1588 Boardwalk Pl Gallatin, TN 37066
- Type:
- Single Family
- Sq.Ft.:
- 4,609
- Status:
- Active
- Beds:
- 4
- Lot size:
- 0.38 Acres
- Year built:
- 2014
- Baths:
- 5.00
- MLS#:
- 2685486
- Subdivision:
- Foxland Harbor
ADDITIONAL INFORMATION
Well designed home in Foxland Harbor sits alongside 9th fairway of TN Grasslands 18 Hole Links Golf Course and across the street view of Old Hickory Lake. Many nice views from inside this home! Backyard Retreat has Stunning heated pool, firepit w nice view of golf course, fenced rear lawn, covered outdoor kitchen has motorized screens. Lovely Kitchen w nice flow into the Living Rm. Kitchen Pantry w custom shelving. Tall ceilings & gas fireplace in Living Rm. Formal Dining Rm. Enjoy your spacious Owner's Suite w California closet plus 2 more Bedrooms suites on main! Lrg main floor Bonus Rm. On 2nd level you'll find another bedroom, full bath, Media Rm and LOTS of storage. Lower level has a 3 car garage plus Exercise Rm. Gutter Guards. Lutron lighting control system, Nest programmable thermostat. ADT security system. Hardwood floors. Pool bath access from outside. Foxland Harbor is less than 30 min to Music City for work or play. TN Grasslands membership separate/optional.
$879,900
100 N Dames Ave Gallatin, TN 37066
- Type:
- Single Family
- Sq.Ft.:
- 3,574
- Status:
- Active
- Beds:
- 4
- Lot size:
- 0.52 Acres
- Year built:
- 2007
- Baths:
- 4.00
- MLS#:
- 2684825
- Subdivision:
- Lakes Of Savannah
ADDITIONAL INFORMATION
***Nestled on a cul-de-sac in a quiet neighborhood, this lovely home features an open concept layout with 4 bedrooms and 3.5 baths ideal for entertaining and accommodating the entire family. The main floor includes the primary suite and 2 guest bedrooms, each with a full bathroom. The kitchen opens to the family room, casual dining area, and formal dining room. A charming office with French doors completes the main floor. Upstairs, you'll find a bonus room and a large (21x15) additional bedroom that can easily be used as an office, gym, or playroom. The backyard has a beautiful, heated fiberglass pool with a tranquil waterfall feature for year-round relaxation and fun. Enjoy the pool and backyard with privacy of over 2 acres of common area that can't be developed in the future. This well-maintained home has a brand-new roof, high efficiency HVAC systems, new pool equipment, fenced backyard, irrigation system, fresh paint, and new carpet, all waiting for you to enjoy rather than replace.
$299,000
550 Tappan Lane Gallatin, TN 37066
Open House:
Wednesday, 1/8 10:00-4:00PM
- Type:
- Townhouse
- Sq.Ft.:
- 1,214
- Status:
- Active
- Beds:
- 2
- Year built:
- 2024
- Baths:
- 3.00
- MLS#:
- 2684302
- Subdivision:
- Oxford Station
ADDITIONAL INFORMATION
MOVE THIS YEAR! Brand New townhomes that back to 4 acres of open space!!! Privacy at it's finest! Enjoy being in our new Phase IV - with luxury finishes inside, new front exterior color schemes and community events! This top selling townhome plan features 2 bedroom, 2.5 baths, amazing kitchen, and a private back patio. Come tour today! All are welcome! Call to see how you can get a 4.99% Interest Rates on select homes with use of Preferred Lender!* Limited Time only special, subject to change. Call today!
$289,000
542 Tappan Lane Gallatin, TN 37066
Open House:
Wednesday, 1/8 11:00-4:00PM
- Type:
- Townhouse
- Sq.Ft.:
- 1,214
- Status:
- Active
- Beds:
- 2
- Year built:
- 2024
- Baths:
- 3.00
- MLS#:
- 2684300
- Subdivision:
- Oxford Station
ADDITIONAL INFORMATION
MOVE THIS YEAR! Brand New townhome that back to 4 acres of open space!!! Privacy at its finest! Enjoy being in our new Phase IV - with luxury finishes inside, new front exterior color schemes and community events! This top selling townhome plan features 2 bedroom, 2.5 baths, gorgeous kitchen and a private back patio. Financing incentives with preferred lender!
- Type:
- Townhouse
- Sq.Ft.:
- 1,656
- Status:
- Active
- Beds:
- 3
- Lot size:
- 0.02 Acres
- Year built:
- 2024
- Baths:
- 3.00
- MLS#:
- 2681300
- Subdivision:
- Harbor Crossing
ADDITIONAL INFORMATION
Brand new, energy-efficient home available NOW! The foyer leads into the open-concept living area and kitchen. Upstairs, the primary suite offers dual sinks and a walk-in closet. White cabinets with chipped ice quartz countertops, EVP flooring with gray tweed carpet come in our Balanced package. Now open in Gallatin. Harbor Crossing offers two-story townhomes with the latest design trends. With a premier location on the western edge of Gallatin - convenient to downtown, Station Camp Creek, and the shops and restaurants of Indian Lake in Hendersonville. Schedule a tour today to discover all the great things that Harbor Crossing as to offer. Each of our homes is built with innovative, energy-efficient features designed to help you enjoy more savings, better health, real comfort and peace of mind. Ask us how to secure a below market interest rate for this home.
- Type:
- Townhouse
- Sq.Ft.:
- 1,656
- Status:
- Active
- Beds:
- 3
- Lot size:
- 0.02 Acres
- Year built:
- 2024
- Baths:
- 3.00
- MLS#:
- 2680903
- Subdivision:
- Harbor Crossing
ADDITIONAL INFORMATION
Brand new, energy-efficient home available NOW! The foyer leads into the open-concept living area and kitchen. Upstairs, the primary suite offers dual sinks and a walk-in closet. Linen cabinets with milky white quartz countertops, tan tone EVP, flooring with tweed carpet in our Divine package. Now open in Gallatin. Harbor Crossing offers two-story townhomes with the latest design trends. With a premier location on the western edge of Gallatin - convenient to downtown, Station Camp Creek, and the shops and restaurants of Indian Lake in Hendersonville. Schedule a tour today to discover all the great things that Harbor Crossing as to offer. Each of our homes is built with innovative, energy-efficient features designed to help you enjoy more savings, better health, real comfort and peace of mind. Ask us how to secure a below market interest rate for this home.
$3,499,900
1140 Landing Pvt Ct Gallatin, TN 37066
- Type:
- Single Family
- Sq.Ft.:
- 9,057
- Status:
- Active
- Beds:
- 5
- Lot size:
- 0.18 Acres
- Year built:
- 2007
- Baths:
- 8.00
- MLS#:
- 2680890
- Subdivision:
- Fairvue Plantation P
ADDITIONAL INFORMATION
Welcome to this exquisite lakefront home, offering unparalleled luxury and breathtaking views on Old Hickory Lake. With an expansive of living space, this stunning residence boasts 5 spacious bedrooms, 5 full bathrooms, and 3 half bathrooms, providing ample room for family and guests. Key Features: 5 bedrooms, 5 full baths, and 3 half baths. Enjoy the fully equipped wine cellar, a state-of-the-art movie theater, and a game room perfect for gatherings. Three elegant fireplaces to create cozy and inviting atmospheres throughout the home. A spacious 3-car garage with plenty of storage space. A fenced-in backyard ideal for privacy and security. Direct access to Old Hickory Lake with a boat dock for water activities. Schedule your private showing today!
$542,500
409 Blackthorn Ln Gallatin, TN 37066
- Type:
- Single Family
- Sq.Ft.:
- 2,582
- Status:
- Active
- Beds:
- 4
- Lot size:
- 0.15 Acres
- Year built:
- 2017
- Baths:
- 3.00
- MLS#:
- 2753686
- Subdivision:
- Carrelton
ADDITIONAL INFORMATION
This pristine home by Lennar in the highly sought after Liberty Creek School District is waiting for you! Beautiful hardwoods throughout the main level, with a first floor master suite! The kitchen seamlessly melts into the large family room with a large kitchen island with large sink, granite countertops, tile backsplash, white cabinets, and pantry. The home continues to outpace other New Homes on the market with crown molding, quality materials, 2 car garage, fully fenced back yard, and extra large bonus room upstairs! Let us not forget the Clubhouse offering; pool, workout gym, gathering area.
$3,699,000
1463 Rozella Way Gallatin, TN 37066
- Type:
- Single Family
- Sq.Ft.:
- 5,411
- Status:
- Active
- Beds:
- 4
- Lot size:
- 0.55 Acres
- Year built:
- 2008
- Baths:
- 5.00
- MLS#:
- 2680374
- Subdivision:
- Fairvue Plantation
ADDITIONAL INFORMATION
LOCATION, DESIGN, QUALITY. Beautifully nestled in gated Peninsula at Fairvue. Lakefront luxury. Appx 200' of shoreline, boat slip, infinity saltwater pool with hot tub overlooking the lake. Open lanai, multi-screened and travertine tiled porches and patio. Lake extraction sprinkler. 4 car garage with automotive pit, bubble tub, construction elevator, large safe room. Botsko built, copper turrets, generator, observatory, HVAC in garage, owner suite access to pool/outdoor living , Workshop. Rooms are unique in shape, deep coffering. Separate owner suite wing/with lounging area, executive office, wonderful open kitchen, Wolf Pro 6 burner gas range, double ovens, 2 dish washers. Large tree removed providing heightened view of lake,New freestanding kitchen aid ice maker, front drive and pool deck sealed.Community amenities by membership dues only.
$342,620
414 Bishop Blvd Gallatin, TN 37066
- Type:
- Townhouse
- Sq.Ft.:
- 1,511
- Status:
- Active
- Beds:
- 3
- Year built:
- 2024
- Baths:
- 3.00
- MLS#:
- 2677899
- Subdivision:
- Oxford Station
ADDITIONAL INFORMATION
Welcome Home to the Savannah Floorplan! This craftsman townhome features a stunning brick and James Hardie exterior with a covered front porch, 1 Car Garage and private back patio. Step inside the home where you will find an entry foyer complete with coat closet and arched openings that lead you down the hall to the open kitchen, flex area and living room. The spacious kitchen includes a pantry and an optional island. Call to see how you can get a 4.99% Interest Rates on select homes with use of Preferred Lender!* Limited Time only special, subject to change. Call today!
$325,000
410 Bishop Blvd Gallatin, TN 37066
- Type:
- Townhouse
- Sq.Ft.:
- 1,511
- Status:
- Active
- Beds:
- 3
- Year built:
- 2024
- Baths:
- 3.00
- MLS#:
- 2677898
- Subdivision:
- Oxford Station
ADDITIONAL INFORMATION
Welcome Home to the Savannah Floorplan! This craftsman townhome features a stunning brick and James Hardie exterior with a covered front porch, 1 Car Garage and private back patio. Step inside the home where you will find an entry foyer complete with coat closet and arched openings that lead you down the hall to the open kitchen, flex area and living room. The spacious kitchen includes a pantry and an optional island.
$339,920
406 Bishop Blvd Gallatin, TN 37066
- Type:
- Townhouse
- Sq.Ft.:
- 1,511
- Status:
- Active
- Beds:
- 3
- Year built:
- 2024
- Baths:
- 3.00
- MLS#:
- 2677897
- Subdivision:
- Oxford Station
ADDITIONAL INFORMATION
Welcome Home to the Savannah Floorplan! This craftsman townhome features a stunning brick and James Hardie exterior with a covered front porch, 1 Car Garage and private back patio. Step inside the home where you will find an entry foyer complete with coat closet and arched openings that lead you down the hall to the open kitchen, flex area and living room. The spacious kitchen includes a pantry and an optional island. Call to see how you can get a 4.99% Interest Rates on select homes with use of Preferred Lender!* Limited Time only special, subject to change. Call today!
$480,000
1099 Lakeshore Dr Gallatin, TN 37066
- Type:
- Single Family
- Sq.Ft.:
- 2,434
- Status:
- Active
- Beds:
- 3
- Lot size:
- 0.61 Acres
- Year built:
- 1997
- Baths:
- 3.00
- MLS#:
- 2763857
- Subdivision:
- Lake Charland Est Se
ADDITIONAL INFORMATION
Welcome to your dream home in the heart of Gallatin, Tennessee! This spacious 3-bedroom, 2 1/2-bath brick HOME HAS BEEN REFRESHED FROM TOP TO BOTTOM WITH NEW PAINT ON THE WALLS, TRIM, AND CEILINGS, AS WELL AS BRAND-NEW CARPET. Step inside to discover beautiful hardwood floors that flow seamlessly through all living areas. The updated kitchen features stunning granite countertops and a stylish backsplash. The utility room, complete with a sink, adds convenience to your daily routine. You’ll also appreciate the extra-large two-car attached garage, providing ample space for vehicles and storage. Enjoy outdoor living at its finest with a wraparound covered front porch, perfect for morning coffee or evening relaxation, and a large covered back patio, ideal for entertaining guests or unwinding after a long day. Located in a charming neighborhood with no HOA and just steps from Old Hickory Lake!
$427,000
1006 Belvedere Dr Gallatin, TN 37066
- Type:
- Single Family
- Sq.Ft.:
- 2,041
- Status:
- Active
- Beds:
- 4
- Lot size:
- 0.55 Acres
- Year built:
- 2004
- Baths:
- 4.00
- MLS#:
- 2675733
- Subdivision:
- Bel Air Subdivision
ADDITIONAL INFORMATION
Welcome to a majestic abode that exudes charm and elegance! Upon entering this property, you'll immediately appreciate the neutral color paint scheme, which creates a sense of calmness and warmth, making you feel instantly at home. The kitchen features all stainless steel appliances, providing everything you need for your culinary adventures. The freshly painted interior adds a refreshing touch to the overall aesthetic.In the warmer months, the deck offers a perfect space to enjoy the outdoors, whether you're reading a gripping novel or starting your day with a cup of coffee.Every aspect of this property has been carefully considered to ensure a comfortable and convenient lifestyle. This home has been virtually staged to illustrate its potential. Seller may consider buyer concessions if made in an offer
Andrea D. Conner, License 344441, Xome Inc., License 262361, [email protected], 844-400-XOME (9663), 751 Highway 121 Bypass, Suite 100, Lewisville, Texas 75067


Listings courtesy of RealTracs MLS as distributed by MLS GRID, based on information submitted to the MLS GRID as of {{last updated}}.. All data is obtained from various sources and may not have been verified by broker or MLS GRID. Supplied Open House Information is subject to change without notice. All information should be independently reviewed and verified for accuracy. Properties may or may not be listed by the office/agent presenting the information. The Digital Millennium Copyright Act of 1998, 17 U.S.C. § 512 (the “DMCA”) provides recourse for copyright owners who believe that material appearing on the Internet infringes their rights under U.S. copyright law. If you believe in good faith that any content or material made available in connection with our website or services infringes your copyright, you (or your agent) may send us a notice requesting that the content or material be removed, or access to it blocked. Notices must be sent in writing by email to [email protected]. The DMCA requires that your notice of alleged copyright infringement include the following information: (1) description of the copyrighted work that is the subject of claimed infringement; (2) description of the alleged infringing content and information sufficient to permit us to locate the content; (3) contact information for you, including your address, telephone number and email address; (4) a statement by you that you have a good faith belief that the content in the manner complained of is not authorized by the copyright owner, or its agent, or by the operation of any law; (5) a statement by you, signed under penalty of perjury, that the information in the notification is accurate and that you have the authority to enforce the copyrights that are claimed to be infringed; and (6) a physical or electronic signature of the copyright owner or a person authorized to act on the copyright owner’s behalf. Failure t
Gallatin Real Estate
The median home value in Gallatin, TN is $389,990. This is lower than the county median home value of $395,400. The national median home value is $338,100. The average price of homes sold in Gallatin, TN is $389,990. Approximately 57.14% of Gallatin homes are owned, compared to 35.85% rented, while 7.01% are vacant. Gallatin real estate listings include condos, townhomes, and single family homes for sale. Commercial properties are also available. If you see a property you’re interested in, contact a Gallatin real estate agent to arrange a tour today!
Gallatin, Tennessee has a population of 43,306. Gallatin is less family-centric than the surrounding county with 26.94% of the households containing married families with children. The county average for households married with children is 32.82%.
The median household income in Gallatin, Tennessee is $62,881. The median household income for the surrounding county is $73,517 compared to the national median of $69,021. The median age of people living in Gallatin is 38.2 years.
Gallatin Weather
The average high temperature in July is 88.6 degrees, with an average low temperature in January of 26 degrees. The average rainfall is approximately 52.1 inches per year, with 3.1 inches of snow per year.


