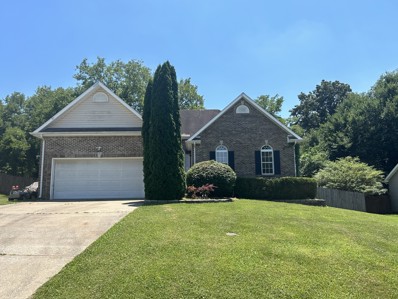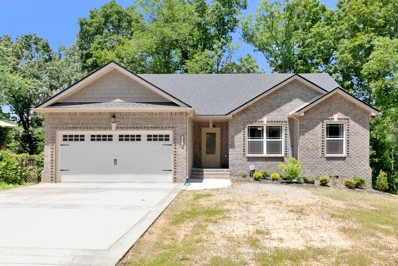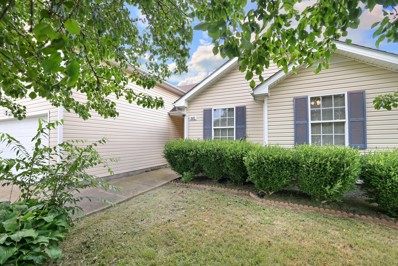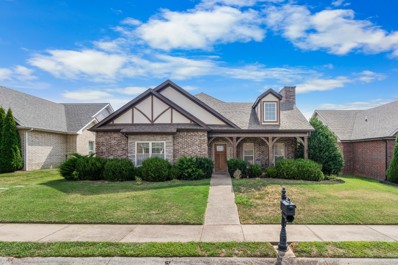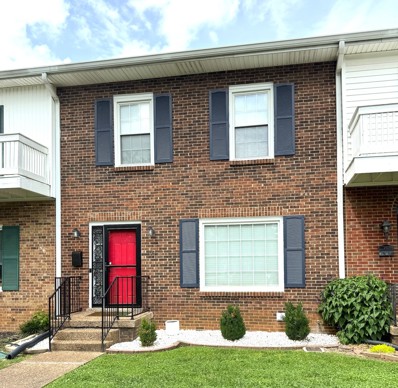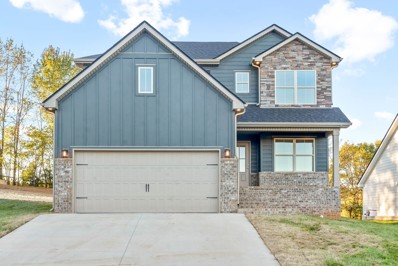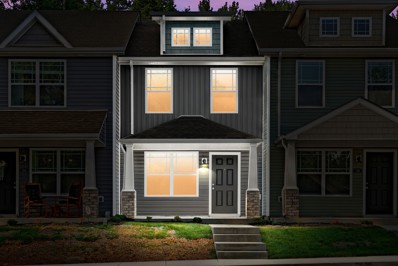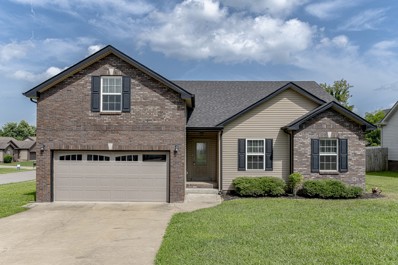Clarksville TN Homes for Rent
- Type:
- Single Family
- Sq.Ft.:
- 1,358
- Status:
- Active
- Beds:
- 3
- Lot size:
- 0.28 Acres
- Year built:
- 1999
- Baths:
- 2.00
- MLS#:
- 2668595
- Subdivision:
- Poplar Hill
ADDITIONAL INFORMATION
This home has had new carport installed within the last year and half with new laminate flooring in the bathroom and kitchen/dinning area. The home has been painted throughout the inside of home, with very nice shades installed, custom made for each window.
- Type:
- Single Family
- Sq.Ft.:
- 1,373
- Status:
- Active
- Beds:
- 3
- Year built:
- 2024
- Baths:
- 2.00
- MLS#:
- 2668456
- Subdivision:
- Cardinal Creek
ADDITIONAL INFORMATION
Brand new construction! This 3-bedroom, 2-bathroom home boasts a spacious living room with a dramatic vaulted ceiling. Luxurious LVP flooring flows throughout the main living areas, offering easy maintenance and a modern feel. Carpet provides comfort in the bedrooms, while the primary suite impresses with its generous size, a private full bathroom with double vanity, shower, and a walk-in closet. Kitchen with stainless appliances and island.
- Type:
- Single Family
- Sq.Ft.:
- 2,226
- Status:
- Active
- Beds:
- 4
- Lot size:
- 0.28 Acres
- Year built:
- 2017
- Baths:
- 3.00
- MLS#:
- 2668267
- Subdivision:
- Beech Grove
ADDITIONAL INFORMATION
Welcome to your serene sanctuary, where comfort and style are perfectly blended. You’ll be greeted by the neutral color paint scheme that adds warmth to the whole space. The open concept layout of the living room and kitchen makes the space great for entertaining. The cozy fireplace invites you to relax and unwind. The kitchen features a handy kitchen island and all stainless steel appliances. The primary bathroom boasts double sinks, and separate tub and shower. Step outside and you'll find a covered patio and a fenced backyard. Seller may consider buyer concessions if made in an offer.
- Type:
- Single Family
- Sq.Ft.:
- 1,300
- Status:
- Active
- Beds:
- 3
- Year built:
- 2024
- Baths:
- 2.00
- MLS#:
- 2668083
- Subdivision:
- Cardinal Creek
ADDITIONAL INFORMATION
$15,000 in Buyer Credit! ~ BEAUTIFUL Front-Porch Sitting, New Construction, Open Concept, Ranch Home located in the beautiful Cardinal Creek Community! ~ This Big Easy Floor Design features 3 Bedrooms and 2 Bathrooms with a sleek and modern design ~ You will love the high-quality laminate flooring with extra-large living space, natural light, & gorgeous high vaulted ceilings that opens up into the Kitchen ~ Kitchen includes elegant granite countertops and stainless-steel appliances~ Laminate on main and carpet in all bedrooms ~ Master suite features spacious on-suite with XL walk-in closet and walk-in shower~ Spacious covered front porch and patio overlooking fully sodded yard, perfect for Gatherings~ Epoxy Garage Flooring~ Community Mailbox ***Builder is offering $15,000 Buyer credit with FPO to use towards buyer closing cost, appliances....YOU PICK! (Physical Address: 934 Tufnel Dr.)
- Type:
- Single Family
- Sq.Ft.:
- 1,629
- Status:
- Active
- Beds:
- 3
- Year built:
- 2024
- Baths:
- 3.00
- MLS#:
- 2668019
- Subdivision:
- Cardinal Creek
ADDITIONAL INFORMATION
Under Construction - this home is centrally located in the Cardinal Creek Subdivision. With the beautiful Brittany Floor plan you will notice at the end of the foyer an open concept design that allows you to cook & entertain with ease. In the kitchen you will find gorgeous cabinetry, countertops, and pantry. There is LVP Flooring, tile in wet areas and carpets in the bedrooms. On the second floor there is a large Primary Suite with Trey Ceiling, walk-in closet, oversized shower and double vanity. Two more generously sized bedrooms & a full bath round out this tastefully designed home. For outdoor entertainment there is a covered back deck w/ceiling fan. This home features a two-car garage. Seller offers a $15,000 credit w/full price offer
- Type:
- Single Family
- Sq.Ft.:
- 2,075
- Status:
- Active
- Beds:
- 5
- Year built:
- 2024
- Baths:
- 3.00
- MLS#:
- 2668797
- Subdivision:
- Anderson Place
ADDITIONAL INFORMATION
The gorgeous Olivia Floor plan ! This home offers a large family area with fireplace that wraps around to a large kitchen. With 1 bedroom downstairs and 4 bedrooms upstairs this home has it all! Large closets throughout and plenty of storage. A full size laundry room and a primary suite that hosts an extra large walk in closet and beautiful tiled shower! NO HOA !
- Type:
- Single Family
- Sq.Ft.:
- 1,595
- Status:
- Active
- Beds:
- 3
- Year built:
- 2024
- Baths:
- 3.00
- MLS#:
- 2668516
- Subdivision:
- Cardinal Creek
ADDITIONAL INFORMATION
Why buy old, when you can have BRAND-NEW?!? Maximize your dollars w/ $15,000 FLEX CREDIT any way you want it - closing costs/rate buy-down, fencing, appliances, etc! Discover the perfect blend of comfort & style in this charming home located in the highly regarded Cardinal Creek community. The spacious open living area offers a warm ambiance w/ tons of natural light. While the large covered back deck & rocking chair front porch provides ideal settings for both relaxation & entertaining. All bedrooms & laundry are located on the same level, upstairs. Spacious Owners' Retreat features walk-in shower and double walk-in closets! With an oversized garage, you'll have ample space for your vehicles & storage needs. This home is a haven for those seeking a balance of modern amenities & outdoor charm. Only 1.5 miles to Billy Dunlop Park providing the opportunity to access the river for kayaking, fishing, and hiking! Very close to Ft Campbell!
- Type:
- Single Family
- Sq.Ft.:
- 1,488
- Status:
- Active
- Beds:
- 3
- Lot size:
- 0.8 Acres
- Year built:
- 2022
- Baths:
- 2.00
- MLS#:
- 2667096
- Subdivision:
- Armistead
ADDITIONAL INFORMATION
$179,000
109 Azalea Ct Clarksville, TN 37042
- Type:
- Townhouse
- Sq.Ft.:
- 1,096
- Status:
- Active
- Beds:
- 2
- Lot size:
- 0.04 Acres
- Year built:
- 1987
- Baths:
- 2.00
- MLS#:
- 2666020
- Subdivision:
- Northpark
ADDITIONAL INFORMATION
Welcome to this wonderful introduction to this beautifully upgraded home! The stunning fireplace in the living room immediately sets a warm and tasteful tone, providing both literal and figurative warmth as a focal point. The fresh interior paint, carefully chosen in a neutral color scheme, creates an inviting yet sophisticated atmosphere throughout the home. The kitchen sounds like a true delight, with its radiant ambiance and statement accent backsplash stealing the spotlight. This thoughtful addition not only brings life to the room but also complements the new, state-of-the-art appliances, making it a perfect setting for culinary adventures and gourmet cooking experiences. From the attractive flooring and accentuated kitchen, every detail has been carefully considered to create a space that's both welcoming and elegant. This home has been virtually staged to illustrate its potential. Seller may consider buyer concessions if made in an offer.
- Type:
- Single Family
- Sq.Ft.:
- 1,525
- Status:
- Active
- Beds:
- 3
- Lot size:
- 0.49 Acres
- Year built:
- 2004
- Baths:
- 2.00
- MLS#:
- 2744580
- Subdivision:
- Hazelwood
ADDITIONAL INFORMATION
Charming 3-Bedroom Home in Prime Clarksville Location! Welcome to 3826 Man O War Blvd, this beautifully maintained home offers a perfect blend of comfort, style, and convenience. Step inside to a bright living room featuring vaulted ceilings, a cozy fireplace, and ample natural light. The well-appointed kitchen boasts stainless steel appliances, granite countertops, and plenty of cabinets. The primary bedroom is a private retreat with a walk-in closet and an en-suite bathroom featuring a double vanity, soaking tub, and shower. Two generously sized bedrooms share a second full bathroom, perfect for guests, or a home office. Enjoy outdoor living in your fenced backyard with a patio. A two-car attached garage provides convenient parking and storage. Situated in a desirable neighborhood, the property is ideal for families, first-time homebuyers, or anyone looking to enjoy the vibrant community of Clarksville with easy access to major highways, downtown Clarksville, and Fort Campbell.
- Type:
- Single Family
- Sq.Ft.:
- 1,373
- Status:
- Active
- Beds:
- 3
- Year built:
- 2024
- Baths:
- 2.00
- MLS#:
- 2668384
- Subdivision:
- Cardinal Creek
ADDITIONAL INFORMATION
Step inside to discover a welcoming foyer that leads you into a spacious and open floor plan, perfect for both relaxing and entertaining. The heart of this home is undoubtedly the stunning kitchen, complete with a sleek island that serves as a gathering spot for friends and family.! Additionally, you'll find yourself spoiled for choice when it comes to storage space - from walk-in closets to ample cabinetry throughout – keeping your belongings organized will be an absolute breeze. All photos are example photos of past Amelia floorplans. Colors of materials may be different.
- Type:
- Single Family
- Sq.Ft.:
- 1,800
- Status:
- Active
- Beds:
- 3
- Lot size:
- 0.25 Acres
- Year built:
- 2024
- Baths:
- 2.00
- MLS#:
- 2667806
- Subdivision:
- Cardinal Creek
ADDITIONAL INFORMATION
This home truly makes it easy to fall in love with its superb features. These include three bedrooms, two bathrooms, new construction, a walk-in closet, a tiled laundry room, granite counters in the kitchen, dual vanities in the primary bathroom and even a huge bonus room. The fact that it also boasts a great location is just the icing on the cake. Check out the virtual tour or more example photos of a recently completed Bailey W/Bonus room floor plan now.
- Type:
- Single Family
- Sq.Ft.:
- 2,700
- Status:
- Active
- Beds:
- 3
- Lot size:
- 0.17 Acres
- Year built:
- 2012
- Baths:
- 3.00
- MLS#:
- 2665098
- Subdivision:
- Village Terrace
ADDITIONAL INFORMATION
All the perks without the work, HOA covers lawn care, trash pickup, pool, and clubhouse. Located in a gated community, this home offers 3 bedrooms, 2.5 bath all brick home. Great room with vaulted ceilings and fireplace. Open kitchen with granite, lots of cabinet and countertop space. Private Owners Suite with double vanities, separate shower / tub in Primary Bath, 2 car garage!
- Type:
- Townhouse
- Sq.Ft.:
- 2,030
- Status:
- Active
- Beds:
- 2
- Year built:
- 1976
- Baths:
- 3.00
- MLS#:
- 2694156
- Subdivision:
- Cumberland Court Condominiums
ADDITIONAL INFORMATION
Move-in ready on Madison and within walking distance to downtown Clarksville! Tons of upgrades! This fully renovated home features a spacious kitchen w/storage island, TV & updated stainless steel appliances. Large formal dining room is complete w/built-ins. The living room boasts adjustable built-in bookshelves, wood-burning fireplace and leads out to the back deck. Upstairs, two HUGE bedroom suites w/tile, quartz & marble-accented bathrooms offer ample closet space, along with laundry & storage rooms. The basement garage can keep up to two vehicles and other goodies safe from the elements, as well as a spare room with its own private entrance (was used as a bedroom, but can also be used as an office/rec room). Water heater was replaced in 10/2023. 10-foot ceilings, dentil trim on main floor, all-wood cabinetry and custom lighting are additional highlights. No "photo magic" here - what you see is that you get! 14-month Select Home Warranty provided at closing.
- Type:
- Single Family
- Sq.Ft.:
- 1,446
- Status:
- Active
- Beds:
- 3
- Lot size:
- 0.16 Acres
- Year built:
- 2009
- Baths:
- 2.00
- MLS#:
- 2676162
- Subdivision:
- Fox Meadow
ADDITIONAL INFORMATION
This house you've got to see new paint, updated kitchen granite counter tops. Close to the base move in ready.
- Type:
- Single Family
- Sq.Ft.:
- 2,074
- Status:
- Active
- Beds:
- 4
- Lot size:
- 0.2 Acres
- Year built:
- 2024
- Baths:
- 3.00
- MLS#:
- 2663905
- Subdivision:
- The Reserve At Bellshire
ADDITIONAL INFORMATION
$15,000 towards buyer's closing costs or buy down! Living room with fireplace, kitchen with custom cabinets, stainless appliances, granite counters, tile backsplash & walk-in pantry. The owner's suite features a large walk-in closet, bath with double vanity, granite counters, garden tub & large walk-in tile shower. Tile flooring in all wet areas, large bonus room or 4th bedroom with closet, back yard features a covered deck and wooden privacy fence!
- Type:
- Single Family
- Sq.Ft.:
- 2,074
- Status:
- Active
- Beds:
- 4
- Lot size:
- 0.2 Acres
- Year built:
- 2024
- Baths:
- 3.00
- MLS#:
- 2663899
- Subdivision:
- The Reserve At Bellshire
ADDITIONAL INFORMATION
Still time to make interior selections! Living room with fireplace, kitchen with custom cabinets, stainless appliances, granite counters, tile backsplash & walk-in pantry. The owner's suite features a large walk-in closet, bath with double vanity, granite counters, garden tub & large walk-in tile shower. Tile flooring in all wet areas, large bonus room or 4th bedroom with closet, back yard features a covered deck, and the builder will install a privacy fence with acceptable offer!
$374,900
349 Frontier Clarksville, TN 37043
- Type:
- Single Family
- Sq.Ft.:
- 1,570
- Status:
- Active
- Beds:
- 3
- Year built:
- 2024
- Baths:
- 3.00
- MLS#:
- 2673532
- Subdivision:
- Sterlin Acre Farms
ADDITIONAL INFORMATION
No backyard neighbors on this TREE lined lot!! Seller is offering to pay 3% for buyers closing cost and an additional $10,000 in concessions to be used how Buyer chooses! GORGEOUS selections this home is absolutely BEAUTIFUL. The photos thus far haven’t been able to do it any justice. Must see in person. 3 beds + 2 full baths + 2nd story laundry. Half bath and stunning layout on main floor. Back covered custom porch and front covered patio as well! This spec home features many upgrades and higher end finishes + fixtures. Must see in person.. complete and ready to go!
$379,900
618 Battery Ct Clarksville, TN 37042
- Type:
- Single Family
- Sq.Ft.:
- 2,249
- Status:
- Active
- Beds:
- 5
- Lot size:
- 0.16 Acres
- Year built:
- 2021
- Baths:
- 3.00
- MLS#:
- 2663597
- Subdivision:
- Charleston Oaks
ADDITIONAL INFORMATION
Charming 5-Bedroom Home with Modern Elegance in Clarksville Discover this spacious 5-bedroom, 2.5-bath home, perfectly blending comfort and sophistication. The gourmet kitchen is a chef’s dream, complete with premium finishes and appliances, ideal for both everyday living and entertaining. The luxurious master suite features a spa-like bathroom, offering a serene retreat after a long day. Step outside to a cozy, covered back deck that invites relaxation year-round. The fenced backyard is perfect for outdoor gatherings, playtime, or simply enjoying the peaceful surroundings. With elegant touches throughout and ample space for family living, this home is a true gem. Schedule your viewing today to experience it for yourself! Let me know if you’d like to customize it further or include details like square footage, neighborhood amenities, or pricing!
- Type:
- Single Family
- Sq.Ft.:
- 1,216
- Status:
- Active
- Beds:
- 2
- Year built:
- 2024
- Baths:
- 3.00
- MLS#:
- 2663601
- Subdivision:
- Woodland Hills
ADDITIONAL INFORMATION
SELLER TO PROVIDE UP TO $10,000 TOWARDS CLOSING COSTS AND/OR BUY DOWN WITH ACCEPTABLE OFFER!! Check Out This Amazing New Construction Townhome located in the Woodland Hills Community - Stainless Steel Kitchen Appliances to include Stove, Dishwasher & Range Microwave - White Kitchen Cabinets - Granite Counters in the Kitchen are Standard Selection - LVT Floors Installed on Main Level
$3,435,000
0 Attaway Rd Clarksville, TN 37040
- Type:
- Land
- Sq.Ft.:
- n/a
- Status:
- Active
- Beds:
- n/a
- Lot size:
- 229 Acres
- Baths:
- MLS#:
- 2663410
ADDITIONAL INFORMATION
First time offered to the Public! Prime land for development in the southern portion of Montgomery County with over 2000 linear feet of road frontage. Currently Zoned AG, and located in the Rural Area, this property has great potential for future development in the area due to its good drainage, long road frontage and overall rolling topography. 40% of the property is in hardwoods. There are three ponds, and the property is bordered by Antioch Creek on two sides.
- Type:
- Townhouse
- Sq.Ft.:
- 2,221
- Status:
- Active
- Beds:
- 2
- Lot size:
- 0.05 Acres
- Year built:
- 2002
- Baths:
- 2.00
- MLS#:
- 2767140
- Subdivision:
- Canterbury Condos
ADDITIONAL INFORMATION
Captivating condo that is move in ready TODAY! A beautiful newly screened in deck invites you to overlook the woods with no back view neighbors. Lovely hardwood floors in the vaulted skylit living room flow into the dining area. The adjacent kitchen has stainless steel Kitchen Aide appliances. Large primary suite has a bath area with double vanities, a garden tub with a separate shower and a walk in closet. Two other bedrooms share a full bathroom for kids/guests. A two car garage is on the main level with a bonus room above it. A spacious unfinished walkout basement has over 1700 square feet with a 9 foot garage door for extra cars, workshop or storage. Washer, gas dryer and refrigerator convey. A pool and clubhouse are also available for relaxation and recreation.
- Type:
- Single Family
- Sq.Ft.:
- 2,347
- Status:
- Active
- Beds:
- 4
- Year built:
- 2023
- Baths:
- 3.00
- MLS#:
- 2662785
- Subdivision:
- Griffey Estates
ADDITIONAL INFORMATION
TREE.LINED. BACKYARD!!!!!!!Discover the Ashlynn by Sauers Construction, with an impressive 3 car garage, Step into the inviting sanctuary of this open concept home, where a well equipped kitchen, delightful dining area & cozy living room seamlessly intertwine, inviting you to savor every moment with your loved ones. Downstairs, a convenient half bath & practical mud room ensure that everyday living is a breeze. Journey upstairs to find generously sized bedrooms boasting ample closets complemented by a conveniently located laundry room just a few steps away. Indulge in lavish comfort of the primary bedroom, featuring an expansive walk-in closet & a luxuriously spacious tiled shower, offering a haven of serenity & comfort, where every day feels like coming home.
- Type:
- Single Family
- Sq.Ft.:
- 1,225
- Status:
- Active
- Beds:
- 3
- Lot size:
- 0.19 Acres
- Year built:
- 2024
- Baths:
- 2.00
- MLS#:
- 2667353
- Subdivision:
- Liberty Park
ADDITIONAL INFORMATION
$15,000 in Buyer’s Concessions!!! The Summit plan is a buyer’s favorite and this one is almost completely finished. In as little as 30 days you could call this New Construction home your own, and be settled by Christmas! Must see this plan! Convenient to Fort Campbell, and located on the edge of town so you aren't taken over by traffic or surrounded by other subdivisions!!
- Type:
- Single Family
- Sq.Ft.:
- 1,570
- Status:
- Active
- Beds:
- 3
- Lot size:
- 0.25 Acres
- Year built:
- 2015
- Baths:
- 2.00
- MLS#:
- 2662833
- Subdivision:
- Autumn Creek
ADDITIONAL INFORMATION
Back on Market due to no fault of the sellers! Welcome to1944 Jackie Lorraine. No HOA. This Three Bedroom Two Full Bath Home has plenty of Space, and has a Bonus Room Above the Garage. It Features a Split Bedroom Plan and Open Concept. The Large Living Room has Vaulted Ceilings and a Gas Fireplace. The Kitchen comes with Stainless Steel Appliances, Plenty of Counter Space and Cabinets. Tile in the Kitchen and Bathrooms. Laminate Floors in the Living Room, Carpet in the Bedrooms. The Primary Bedroom has a Trey Ceiling with Ceiling Fan, Walk in Closet. The Primary Bathroom has Double Vanities and a Tub/Shower Combo. Guest Bedroom are Large with their own Bathroom. Large Corner Lot with Fenced in Backyard. Home Seller is willing to assist with closing expenses.
Andrea D. Conner, License 344441, Xome Inc., License 262361, [email protected], 844-400-XOME (9663), 751 Highway 121 Bypass, Suite 100, Lewisville, Texas 75067


Listings courtesy of RealTracs MLS as distributed by MLS GRID, based on information submitted to the MLS GRID as of {{last updated}}.. All data is obtained from various sources and may not have been verified by broker or MLS GRID. Supplied Open House Information is subject to change without notice. All information should be independently reviewed and verified for accuracy. Properties may or may not be listed by the office/agent presenting the information. The Digital Millennium Copyright Act of 1998, 17 U.S.C. § 512 (the “DMCA”) provides recourse for copyright owners who believe that material appearing on the Internet infringes their rights under U.S. copyright law. If you believe in good faith that any content or material made available in connection with our website or services infringes your copyright, you (or your agent) may send us a notice requesting that the content or material be removed, or access to it blocked. Notices must be sent in writing by email to [email protected]. The DMCA requires that your notice of alleged copyright infringement include the following information: (1) description of the copyrighted work that is the subject of claimed infringement; (2) description of the alleged infringing content and information sufficient to permit us to locate the content; (3) contact information for you, including your address, telephone number and email address; (4) a statement by you that you have a good faith belief that the content in the manner complained of is not authorized by the copyright owner, or its agent, or by the operation of any law; (5) a statement by you, signed under penalty of perjury, that the information in the notification is accurate and that you have the authority to enforce the copyrights that are claimed to be infringed; and (6) a physical or electronic signature of the copyright owner or a person authorized to act on the copyright owner’s behalf. Failure t
Clarksville Real Estate
The median home value in Clarksville, TN is $314,000. This is higher than the county median home value of $291,700. The national median home value is $338,100. The average price of homes sold in Clarksville, TN is $314,000. Approximately 50.16% of Clarksville homes are owned, compared to 41.68% rented, while 8.16% are vacant. Clarksville real estate listings include condos, townhomes, and single family homes for sale. Commercial properties are also available. If you see a property you’re interested in, contact a Clarksville real estate agent to arrange a tour today!
Clarksville, Tennessee has a population of 163,518. Clarksville is less family-centric than the surrounding county with 35.28% of the households containing married families with children. The county average for households married with children is 35.38%.
The median household income in Clarksville, Tennessee is $58,838. The median household income for the surrounding county is $63,768 compared to the national median of $69,021. The median age of people living in Clarksville is 30 years.
Clarksville Weather
The average high temperature in July is 89.4 degrees, with an average low temperature in January of 26.5 degrees. The average rainfall is approximately 51 inches per year, with 4.7 inches of snow per year.
