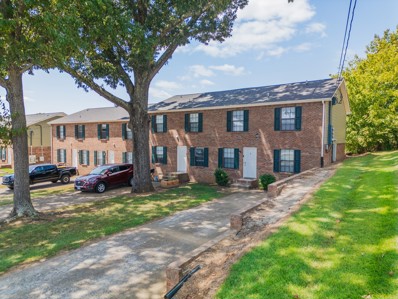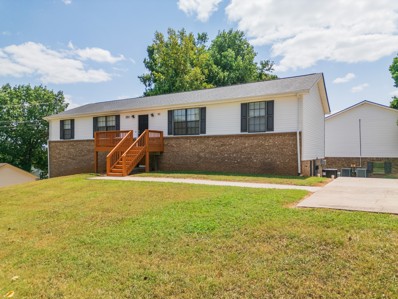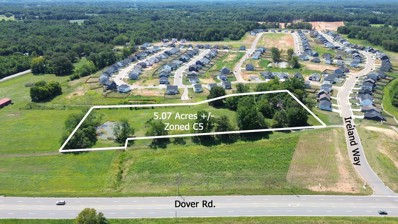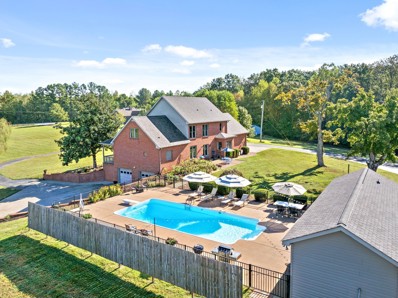Clarksville TN Homes for Rent
- Type:
- Single Family
- Sq.Ft.:
- 1,429
- Status:
- Active
- Beds:
- 3
- Lot size:
- 0.02 Acres
- Year built:
- 2024
- Baths:
- 3.00
- MLS#:
- 2693572
- Subdivision:
- Summerfield Townhomes
ADDITIONAL INFORMATION
Super nice turn key townhome with 3 bedrooms and 2.5 baths, Entry Foyer, LVT on the main floor, Granite Countertops, Kitchen Island with counter height breakfast bar, Appliances include Refrigerator-Smooth Top Range-Dishwasher and Microwave, All Bedrooms upstairs to include 2 Full Baths and Laundry Area, Quartz countertops in Bathrooms, Black matte finishes, Blinds included on all windows, Patio with Privacy, One Car Attached Garage, Community Pool and Dog Park, Very convenient to Ft. Campbell. I-24 and the Mall, One year Builder Warranty provided.
- Type:
- Single Family
- Sq.Ft.:
- 1,429
- Status:
- Active
- Beds:
- 3
- Lot size:
- 0.02 Acres
- Year built:
- 2024
- Baths:
- 3.00
- MLS#:
- 2693549
- Subdivision:
- Summerfield Townhomes
ADDITIONAL INFORMATION
This is an end unit! Super nice turn key townhome with 3 Bedrooms and 2.5 baths, Entry Foyer, LVT on the main floor, Granite Countertops, Kitchen Island with counter height breakfast bar, Appliances include Refrigerator-Smooth Top Range-Dishwasher and Microwave, All Bedrooms upstairs to include 2 Full Baths and Laundry Area, Quartz countertops in Bathrooms, Black matte finishes, Blinds included on all windows, Patio with Privacy, One Car attached Garage, Community Pool and Dog Park, Very convenient to Ft. Campbell, I-24 and the Mall, One year Builder Warranty provided.
- Type:
- Single Family
- Sq.Ft.:
- 1,237
- Status:
- Active
- Beds:
- 3
- Lot size:
- 1.01 Acres
- Year built:
- 1995
- Baths:
- 2.00
- MLS#:
- 2708462
- Subdivision:
- Coleman Estates
ADDITIONAL INFORMATION
Welcome to this charming home on a double lot in a quiet cul-de-sac! Inside, you’ll find low maintenance laminate flooring, clean gray on the walls, and updated stainless kitchen appliances. The primary suite is a standout, featuring a tray ceiling and a beautifully updated bathroom.The fenced in yard provides plenty of room for the kids / dogs to run, and the additional lot provides even more space and privacy. The shed and playset convey with the home. ***All information to be verified by buyer/ buyer's agent
$299,900
770 Gleason Dr Clarksville, TN 37042
- Type:
- Single Family
- Sq.Ft.:
- 1,350
- Status:
- Active
- Beds:
- 3
- Year built:
- 2024
- Baths:
- 3.00
- MLS#:
- 2700528
- Subdivision:
- Liberty Park
ADDITIONAL INFORMATION
PRICE reduced!! One of the LAST lots with a BEAUTIFUL TREE LINE BACK yard!! Introducing our new plan the McClain plan is a 2 story spec home just added to the portfolio! Progress photos will be uploaded as soon as we have something to show, current listing photos reflect example photos of other plan interiors to give an idea of how the homes built by this Builder look. We have a feeling this one will be a new buyer favorite! 3 bedrooms are all located on the second story. With 2 full baths, and second floor laundry. Half bath on main living area. Such a difference to the normal open concept plans we typically see in this area. Attached garage. Great location. Quick commute to fort Campbell. Located on the end of Clarksville giving the area a sense of relief from the traffic, and congestion of city living that some prefer to escape from.. yet still conveniently accessible to main commute routes for short drive times to work.
- Type:
- Single Family
- Sq.Ft.:
- 1,818
- Status:
- Active
- Beds:
- 3
- Year built:
- 2024
- Baths:
- 3.00
- MLS#:
- 2758020
- Subdivision:
- Park At Oliver Farms
ADDITIONAL INFORMATION
Welcome to your dream home; 1800+ sfqt on one level, offering seamless flow and effortless accessibility. This unique floor plan, designed for modern living, provides a perfect blend of functionality and style. Envision the completed product: You step inside to be greeted by the grandeur of vaulted ceilings in the living room, where abundant natural light enhances the airy, open atmosphere. The neutral tones throughout create a versatile canvas, allowing you to easily personalize the space to your taste and make it truly your own. A crisp white painted-brick exterior, that exudes timeless elegance --Nestled in a highly desirable location, with convenient access to local amenities and serene surroundings.
Open House:
Sunday, 1/26 1:00-3:00PM
- Type:
- Condo
- Sq.Ft.:
- 1,840
- Status:
- Active
- Beds:
- 2
- Lot size:
- 0.04 Acres
- Year built:
- 2004
- Baths:
- 2.00
- MLS#:
- 2693268
- Subdivision:
- Laurel Park Condos
ADDITIONAL INFORMATION
One Step Entry to main level. New flooring and New back deck - 2 bed, 2 bath, with upstairs bonus room and plenty of attic storage, one car garage. Kitchen open to living room which features a gas log fireplace and vaulted ceilings, separate formal dining, split bedroom floor plan, and private back deck. Laminate & tile floors.
- Type:
- Single Family
- Sq.Ft.:
- 1,605
- Status:
- Active
- Beds:
- 3
- Lot size:
- 0.29 Acres
- Year built:
- 1987
- Baths:
- 2.00
- MLS#:
- 2693205
- Subdivision:
- Northwood Terrace
ADDITIONAL INFORMATION
This 1 owner home has been loved. No HOA, 1 level and ready for its next family. Approx. 15 minutes to Fort Campbell. Great floor plan, Primary bedroom with full bath. Beautiful laminate wood floors.. 5 y/o roof. Flex room/Office/Rec room can be used for numerous things. Tons of kitchen cabinets. Appliances remain. Inside Laundry area located by flex room. Covered patio with large tree lined back yard. Storage shed remains. Close to schools, shopping, park & more.
$488,000
1205 Fallon Dr Clarksville, TN 37043
- Type:
- Single Family
- Sq.Ft.:
- 2,602
- Status:
- Active
- Beds:
- 4
- Lot size:
- 0.36 Acres
- Year built:
- 2016
- Baths:
- 3.00
- MLS#:
- 2749559
- Subdivision:
- Wellington Fields
ADDITIONAL INFORMATION
Located in one of the most desirable neighborhoods, Wellington Fields, this stunning home offers everything you've been searching for! Step inside to discover large, beautifully appointed bedrooms, each featuring oversized closets, providing ample storage and space for all your needs. High ceilings in the great room creates an inviting yet airy atmosphere. Whether you’re looking for a home office, game room, or a cozy media space, the expansive bonus area can easily adapt to your lifestyle. The backyard is designed for entertaining, with a large patio perfect for gatherings, lush greenery for added privacy, and plenty of room for outdoor activities. Centrally located and within five minutes to I24, 20 minutes to Fort Campbell, or 45 minutes to Nashville. Schedule your showing today and see the potential this property has to offer!
- Type:
- Single Family
- Sq.Ft.:
- 2,210
- Status:
- Active
- Beds:
- 5
- Lot size:
- 0.17 Acres
- Year built:
- 2022
- Baths:
- 3.00
- MLS#:
- 2692806
- Subdivision:
- Summerfield
ADDITIONAL INFORMATION
*FREE 1 YEAR HOME WARRANTY!! This beautiful 5 bed, 2.5 bath home in the heart of Clarksville! The location is amazing just minutes from shopping, schools, food, and I24. This home is only 2 years old and in excellent condition! Additional Features: Modern flooring throughout the downstairs (except bedroom), SHIP LAP Fireplace, Cedar Mantel, additional 5th Bedroom/OFFICE/Flex Room on the main floor, upgraded Kitchen Cabinets w/GRANITE Counters, tile backsplash, extra large pantry, stainless steel appliances, drop zone coming in from the garage, central vacuum. Check out the stunning extra large Primary bedroom SUITE w/ tray ceilings, seating area, & cozy fireplace. All bedrooms have walk-in closets & laundry room is located upstairs. Owners added window blinds, fenced in the backyard, put in a beautiful SCREENED-IN PATIO, and added an additional concrete pad perfect for entertaining! Lawn is immaculate & serviced by Lawn Doctor. ***Sellers are willing to help with buyers closing costs!
$330,000
505 Tracy Ln Clarksville, TN 37040
- Type:
- Single Family
- Sq.Ft.:
- 1,807
- Status:
- Active
- Beds:
- 4
- Lot size:
- 0.2 Acres
- Year built:
- 2017
- Baths:
- 3.00
- MLS#:
- 2692615
- Subdivision:
- White Tail Ridge
ADDITIONAL INFORMATION
Back on market, no fault to the seller! This 4-bedroom home features an open-concept living and dining area, perfect for entertaining. The primary suite offers trey ceilings, his and hers closets, and a private bath with double vanities. The extra-large second bedroom includes custom cabinets and desks which can be used for crafts, games, and more. Enjoy the large deck with storage underneath, a custom walkway, and a fully fenced backyard! The inviting front porch is a charming spot to relax, whether you're enjoying a quiet morning or unwinding after a long day. Only 1 mile from 101st Parkway, this home offers quick access to I-24, the military base, shopping, and dining. Perfectly located and no HOA!
$218,000
552 Jacquie Dr Clarksville, TN 37042
- Type:
- Single Family
- Sq.Ft.:
- 1,056
- Status:
- Active
- Beds:
- 3
- Lot size:
- 0.21 Acres
- Year built:
- 1992
- Baths:
- 2.00
- MLS#:
- 2761211
- Subdivision:
- Shelton Estates
ADDITIONAL INFORMATION
This beautifully maintained home offers modern updates and thoughtful care throughout. Inside, you'll find a spacious, move in ready home! The refrigerator and dishwasher are both under a year old, along with recently serviced HVAC and upgraded air intake completed in 2024.Outside, enjoy the unique charm of a backyard tiki bar, perfect for relaxing or entertaining. The property has been meticulously cared for, including a termite treatment completed in October 2024. Located just 10 minutes from FTC, this home provides both convenience and quality, making it an excellent choice for your next move.
$7,750,000
151 Darlene Dr Clarksville, TN 37042
- Type:
- Cluster
- Sq.Ft.:
- 4,526
- Status:
- Active
- Beds:
- n/a
- Year built:
- 1990
- Baths:
- MLS#:
- 2701947
- Subdivision:
- Darnell Estates
ADDITIONAL INFORMATION
58 UNIT PORTFOLIO: Excellent 6plex with extensive interior and exterior renovations include LVP flooring, appliance updates, new roofs and more. Decks being re-stained this Fall. This is a part of a larger 58 unit portfolio on the block that can be purchased in large or small packages! Truly an opportunity to inherit the fruit of a great operator in a fantastic market. Immediate strategy to minimize expenses and increase NOI. See additional details attached below including pricing on smaller purchases.
$1,068,965
284 Rue Le Mans Dr Clarksville, TN 37042
- Type:
- Cluster
- Sq.Ft.:
- 6,224
- Status:
- Active
- Beds:
- n/a
- Year built:
- 1989
- Baths:
- MLS#:
- 2701948
- Subdivision:
- Darnell Estates
ADDITIONAL INFORMATION
Excellent 2x quadplexes on one parcel. Extensive interior and exterior renovations include LVP flooring, appliance updates, new roofs and more. Decks being re-stained this Fall. This is a part of a larger 58 unit portfolio on the block that can be purchased in large or small packages! Truly an opportunity to inherit the fruit of a great operator in a fantastic market. See additional details attached below.
$349,000
1287 Jostin Dr Clarksville, TN 37040
- Type:
- Single Family
- Sq.Ft.:
- 2,006
- Status:
- Active
- Beds:
- 4
- Lot size:
- 0.48 Acres
- Year built:
- 1976
- Baths:
- 2.00
- MLS#:
- 2692915
- Subdivision:
- Hillwood
ADDITIONAL INFORMATION
This is it! This house was recently remodeled, making this a home you can't wait to get back to at the end of the day! An open floor plan gives you plenty of space and the completed basement offers an additional bedroom and entertainment area providing that private area to relax away from it all. The welcoming kitchen is complete with stainless steel appliances and butcher block countertops. A half-acre lot and beautiful deck gives a secluded feel to enjoy the outdoors or entertain your family and friends. This house has a complete water filter system for good, clean water. It also has gutter guards to keep out those pesky leaves! So many things to offer in this home that you just have to see for yourself!
$900,000
860 Cherry Rd Clarksville, TN 37042
- Type:
- Other
- Sq.Ft.:
- 220,849
- Status:
- Active
- Beds:
- n/a
- Lot size:
- 5.07 Acres
- Baths:
- MLS#:
- 2691237
ADDITIONAL INFORMATION
PRIME LOCATION! 5.07 Acres zoned C-5 right off of Dover Rd. Located in a quickly growing area, surrounded by two new large single family residential neighborhoods! Driveway will be on Ireland Way.
- Type:
- Single Family
- Sq.Ft.:
- 1,750
- Status:
- Active
- Beds:
- 3
- Lot size:
- 0.2 Acres
- Year built:
- 2010
- Baths:
- 2.00
- MLS#:
- 2769593
- Subdivision:
- Fields Of Northmeade
ADDITIONAL INFORMATION
This ranch style home is equipped with a $70,000 solar power system that powers the kitchen, living room, garage and laundry so you never have to worry about losing your food, hot water or internet during a power outage. New windows throughout the home. The solar can also save you money on your monthly electric bills as well and the warranty is transferrable. But enough about the solar power, the house its self has plenty to offer. All bedrooms on main level. Nice open living room with fireplace that flows into the dining room and kitchen. Spacious bedrooms with two full baths. New paint and carpet throughout. Raised garden beds in the back along with a greenhouse for growing your own vegetables or plants. If you are looking for a home in the city that provides you with the ability to be self sustainable in an emergency look no further.
- Type:
- Single Family
- Sq.Ft.:
- 4,080
- Status:
- Active
- Beds:
- 4
- Lot size:
- 5.89 Acres
- Year built:
- 1999
- Baths:
- 5.00
- MLS#:
- 2749901
ADDITIONAL INFORMATION
Welcome to your one-of-a-kind southern home! If you're seeking privacy, acreage, a big front porch, a pool, a shop, a basement, and quick access to I-24 from the Sango side of town—THIS IS THE ONE. Upgrades include wide-planked oak floors and a remodeled kitchen with quartz countertops, a flush ceramic cooktop, smart electric oven & double-stacked cabinets. Formal living and dining rooms, 4 bedrooms, plus 2 bonus rooms offer flexibility for a 5th/6th bedroom. Enjoy TWO laundry rooms, smart thermostats, and a main-floor primary suite. The 26,000-gallon pool features a pool house with an outdoor kitchen and full bath. A 4-car garage and a massive shop with lean-tos provide space for RVs, vehicles, and equipment. Horse stables, now a charming chicken coop, have water and electric. Recent survey and home inspection available. This home has been meticulously cared for with no detail overlooked.
- Type:
- Single Family
- Sq.Ft.:
- 1,292
- Status:
- Active
- Beds:
- 2
- Year built:
- 2024
- Baths:
- 3.00
- MLS#:
- 2690880
- Subdivision:
- 11 South
ADDITIONAL INFORMATION
Conveniently located within 1 minute of I-24 (Exit 11), 11 South is Clarksville's newest Gated Community. This 2 bedroom, 2.5 bath unit offers 1 car garage parking, an open main level floor plan, a large master suite and an additional upstairs bedroom. Construction of this building has just been completed with others following closely behind! Seller is offering up to $10,000 towards buyers closing costs. Seller is offering a refrigerator with a full price offer.
- Type:
- Single Family
- Sq.Ft.:
- 1,292
- Status:
- Active
- Beds:
- 2
- Year built:
- 2024
- Baths:
- 3.00
- MLS#:
- 2690878
- Subdivision:
- 11 South
ADDITIONAL INFORMATION
Conveniently located within 1 minute of I-24 (Exit 11), 11 South is Clarksville's newest Gated Community. This 2 bedroom, 2.5 bath unit offers 1 car garage parking, an open main level floor plan, a large master suite and an additional upstairs bedroom. Construction of this building has just been completed with others following closely behind! Seller is offering up to $10,000 towards buyers closing costs. Seller is offering a refrigerator with a full price offer.
- Type:
- Single Family
- Sq.Ft.:
- 1,292
- Status:
- Active
- Beds:
- 2
- Year built:
- 2024
- Baths:
- 3.00
- MLS#:
- 2690874
- Subdivision:
- 11 South
ADDITIONAL INFORMATION
Conveniently located within 1 minute of I-24 (Exit 11), 11 South is Clarksville's newest Gated Community. This 2 bedroom, 2.5 bath unit offers 1 car garage parking, an open main level floor plan, a large master suite and an additional upstairs bedroom. Construction of this building has just been completed with others following closely behind! Seller is offering up to $10,000 towards buyers closing costs. Seller is offering a refrigerator with a full price offer.
- Type:
- Single Family
- Sq.Ft.:
- 1,292
- Status:
- Active
- Beds:
- 2
- Year built:
- 2024
- Baths:
- 3.00
- MLS#:
- 2690856
- Subdivision:
- 11 South
ADDITIONAL INFORMATION
Conveniently located within 1 minute of I-24 (Exit 11), 11 South is Clarksville's newest Gated Community. This 2 bedroom, 2.5 bath unit offers 1 car garage parking, an open main level floor plan, a large master suite and an additional upstairs bedroom. Construction of this building has just been completed with others following closely behind! Seller is offering up to $10,000 towards buyers closing costs. Seller is offering a refrigerator with a full price offer.
- Type:
- Single Family
- Sq.Ft.:
- 1,292
- Status:
- Active
- Beds:
- 2
- Year built:
- 2024
- Baths:
- 3.00
- MLS#:
- 2690851
- Subdivision:
- 11 South
ADDITIONAL INFORMATION
Conveniently located within 1 minute of I-24 (Exit 11), 11 South is Clarksville's newest Gated Community. This 2 bedroom, 2.5 bath unit offers 1 car garage parking, an open main level floor plan, a large master suite and an additional upstairs bedroom. Construction of this building has just been completed with others following closely behind! Seller is offering up to $10,000 towards buyers closing costs. Seller is offering a refrigerator with a full price offer.
- Type:
- Single Family
- Sq.Ft.:
- 1,292
- Status:
- Active
- Beds:
- 2
- Year built:
- 2024
- Baths:
- 3.00
- MLS#:
- 2690842
- Subdivision:
- 11 South
ADDITIONAL INFORMATION
Conveniently located within 1 minute of I-24 (Exit 11), 11 South is Clarksville's newest Gated Community. This 2 bedroom, 2.5 bath unit offers 1 car garage parking, an open main level floor plan, a large master suite and an additional upstairs bedroom. Construction of this building has just been completed with others following closely behind! Seller is offering a refrigerator with a full price offer.
- Type:
- Single Family
- Sq.Ft.:
- 1,301
- Status:
- Active
- Beds:
- 3
- Year built:
- 2024
- Baths:
- 3.00
- MLS#:
- 2690483
- Subdivision:
- The Quarry
ADDITIONAL INFORMATION
SELLER TO PROVIDE UP TO $10,000 TOWARDS CLOSING COSTS, BUY DOWN AND/OR REFRIGERATOR WITH ACCEPTABLE OFFER! Welcome Home to The Quarry Subdivision - The RADCLIFF Floor Plan - NEW Community Conveniently Located off Dunbar Cave near Wilma Rudolph & Rossview Area of Clarksville - Grey Cabinetry & Granite Counters Throughout - Stainless Steel Kitchen Appliances to include Stove, Dishwasher & Range Microwave - LVT Floors Installed in Main Living Space
- Type:
- Single Family
- Sq.Ft.:
- 1,216
- Status:
- Active
- Beds:
- 2
- Year built:
- 2024
- Baths:
- 3.00
- MLS#:
- 2690479
- Subdivision:
- Woodland Hills
ADDITIONAL INFORMATION
SELLER TO PROVIDE UP TO $10,000 TOWARDS CLOSING COSTS AND/OR BUY DOWN WITH ACCEPTABLE OFFER!! Check Out This Amazing New Construction Townhome located in the Woodland Hills Community - Stainless Steel Kitchen Appliances to include Stove, Dishwasher & Range Microwave - Pebble Kitchen Cabinets - Granite Counters in the Kitchen are Standard Selection - LVT Floors Installed on Main Level
Andrea D. Conner, License 344441, Xome Inc., License 262361, [email protected], 844-400-XOME (9663), 751 Highway 121 Bypass, Suite 100, Lewisville, Texas 75067


Listings courtesy of RealTracs MLS as distributed by MLS GRID, based on information submitted to the MLS GRID as of {{last updated}}.. All data is obtained from various sources and may not have been verified by broker or MLS GRID. Supplied Open House Information is subject to change without notice. All information should be independently reviewed and verified for accuracy. Properties may or may not be listed by the office/agent presenting the information. The Digital Millennium Copyright Act of 1998, 17 U.S.C. § 512 (the “DMCA”) provides recourse for copyright owners who believe that material appearing on the Internet infringes their rights under U.S. copyright law. If you believe in good faith that any content or material made available in connection with our website or services infringes your copyright, you (or your agent) may send us a notice requesting that the content or material be removed, or access to it blocked. Notices must be sent in writing by email to [email protected]. The DMCA requires that your notice of alleged copyright infringement include the following information: (1) description of the copyrighted work that is the subject of claimed infringement; (2) description of the alleged infringing content and information sufficient to permit us to locate the content; (3) contact information for you, including your address, telephone number and email address; (4) a statement by you that you have a good faith belief that the content in the manner complained of is not authorized by the copyright owner, or its agent, or by the operation of any law; (5) a statement by you, signed under penalty of perjury, that the information in the notification is accurate and that you have the authority to enforce the copyrights that are claimed to be infringed; and (6) a physical or electronic signature of the copyright owner or a person authorized to act on the copyright owner’s behalf. Failure t
Clarksville Real Estate
The median home value in Clarksville, TN is $314,900. This is higher than the county median home value of $291,700. The national median home value is $338,100. The average price of homes sold in Clarksville, TN is $314,900. Approximately 50.16% of Clarksville homes are owned, compared to 41.68% rented, while 8.16% are vacant. Clarksville real estate listings include condos, townhomes, and single family homes for sale. Commercial properties are also available. If you see a property you’re interested in, contact a Clarksville real estate agent to arrange a tour today!
Clarksville, Tennessee has a population of 163,518. Clarksville is less family-centric than the surrounding county with 35.28% of the households containing married families with children. The county average for households married with children is 35.38%.
The median household income in Clarksville, Tennessee is $58,838. The median household income for the surrounding county is $63,768 compared to the national median of $69,021. The median age of people living in Clarksville is 30 years.
Clarksville Weather
The average high temperature in July is 89.4 degrees, with an average low temperature in January of 26.5 degrees. The average rainfall is approximately 51 inches per year, with 4.7 inches of snow per year.
























