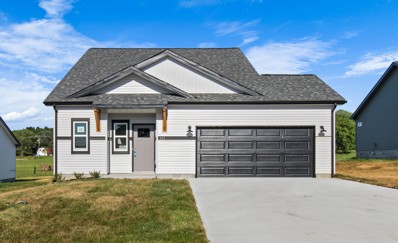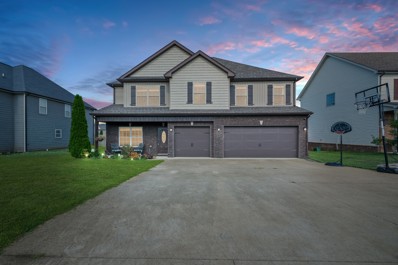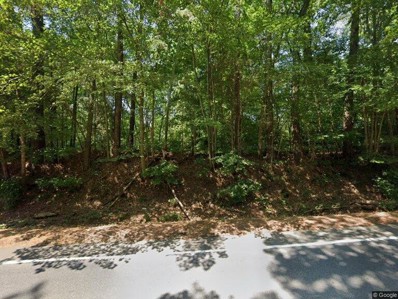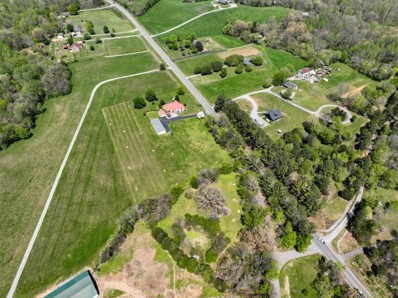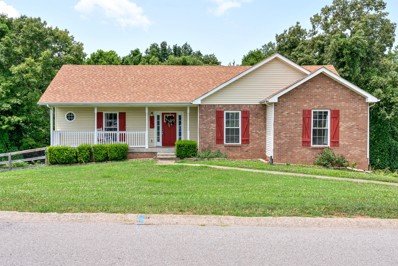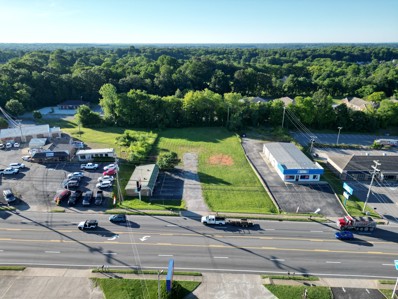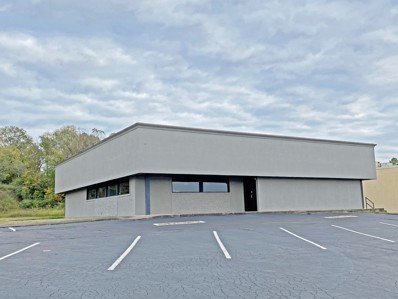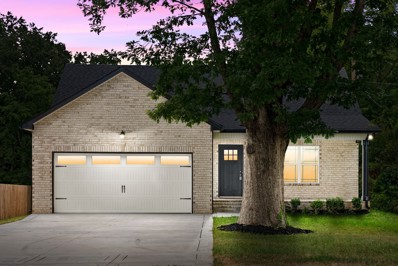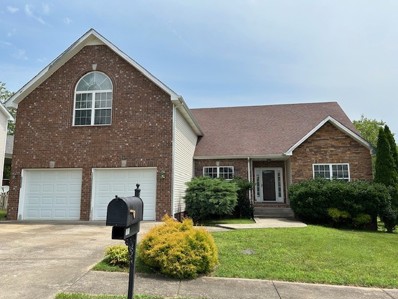Clarksville TN Homes for Rent
$334,900
555 Herman Dr Clarksville, TN 37042
- Type:
- Single Family
- Sq.Ft.:
- 1,512
- Status:
- Active
- Beds:
- 3
- Year built:
- 2024
- Baths:
- 3.00
- MLS#:
- 2676395
- Subdivision:
- Cherry Acres
ADDITIONAL INFORMATION
NO BACKYARD NEIGHBORS! Still time to make your own selections and personal touches!! Hawkins Homes is offering an $15,000 buying incentive to the buyer! Enjoy your open concept great room, kitchen & dining area with the primary suite on the main level. Floor-to-ceiling stone/brick fireplace in the great room! Kitchen features an island with beautiful pendant lighting & granite counter tops. Primary suite features a tray ceiling with a large walk-in closet. There are 2 bedrooms on the 2nd level with a full bathroom & linen closet. Enjoy your covered outdoor living space that is great for entertaining. Smart garage door as well as other features signature features included! Relax with the privacy and security of a fully fenced-in yard—perfect for pets, play, and peace of mind! *Photos are of previous build - colors, features, selections, upgrades, etc will vary!
- Type:
- Single Family
- Sq.Ft.:
- 3,018
- Status:
- Active
- Beds:
- 5
- Lot size:
- 0.18 Acres
- Year built:
- 2016
- Baths:
- 3.00
- MLS#:
- 2676447
- Subdivision:
- West Creek Farms
ADDITIONAL INFORMATION
*This home is also listed for rent* Welcome to your new home! This spacious 5 bedroom, 3 bathroom home offers the perfect blend of comfort and elegance. Step inside to this bright and airy open floor plan, featuring a generous living area ideal for gatherings. The modern kitchen boasts stainless steel appliances, granite countertops and plenty of storage space. Primary bedroom is on second floor complete with a beautiful ensuite bathroom and generous walk-in closet. 5th bedroom could also be used as a bonus room. Outside, enjoy the fully fenced backyard, perfect for outdoor entertaining. Additional features include a three car garage, and conveniently located close to shopping and Fort Campbell. Don't miss out on this incredible home. Schedule a showing today!
- Type:
- Land
- Sq.Ft.:
- n/a
- Status:
- Active
- Beds:
- n/a
- Lot size:
- 2.09 Acres
- Baths:
- MLS#:
- 2680096
ADDITIONAL INFORMATION
Gorgeous wooded building lot, soil test results approved for 4 bedroom home, located in a desirable area. Over 2 acres, this is the perfect lot and location to build your forever dream home.
- Type:
- Land
- Sq.Ft.:
- n/a
- Status:
- Active
- Beds:
- n/a
- Lot size:
- 1.56 Acres
- Baths:
- MLS#:
- 2680091
ADDITIONAL INFORMATION
Gorgeous level lot, soil testing approved for 4 bedroom home located in a desirable area. Over 1 and half acres, this is the perfect lot to build your dream home.
- Type:
- Single Family
- Sq.Ft.:
- 1,559
- Status:
- Active
- Beds:
- 3
- Lot size:
- 0.46 Acres
- Year built:
- 2004
- Baths:
- 3.00
- MLS#:
- 2678422
- Subdivision:
- Patrick Place
ADDITIONAL INFORMATION
Welcome to 3364 N Henderson Way, a charming new listing nestled in the heart of Clarksville, Tennessee. This delightful house offers the perfect blend of comfort and convenience, boasting three bedrooms and two and a half bathrooms. It's not just a home; it's a haven where memories are waiting to be made. As you step inside, you'll be greeted by a layout that's as practical as it is inviting. The primary bedroom serves as a personal retreat, while two additional bedrooms provide ample space for others or perhaps that home office you've always dreamed of.
- Type:
- Single Family
- Sq.Ft.:
- 2,132
- Status:
- Active
- Beds:
- 4
- Lot size:
- 0.33 Acres
- Year built:
- 1986
- Baths:
- 3.00
- MLS#:
- 2675721
- Subdivision:
- Grassland
ADDITIONAL INFORMATION
NEW ROOF OCT 2024! Roomy and Affordable FOUR Bedroom Ranch with Full Finished Basement with Full Bath-would make great teen or in-law suite. This home was renovated in 2020 and still looks great! A great location convenient to Downtown, Wilma Rudolph area, minutes from Dunbar Cave and Swan Lake Golf Course, and just a short drive to Ft Campbell.Open Great Room and Kitchen with durable and good looking LVP flooring. Stainless Steel appliances to include Dishwasher, Microwave, Oven/Range, and Refrigerator. All baths updated cabinetry and tile flooring. HUGE Rec Room in Basement with windows for natural lighting. A back yard surrounded by mature trees gives you privacy and shade. Oversized one car garage in basement(24 ft deep). All this home needs is you! Come and take a look today.
- Type:
- Single Family
- Sq.Ft.:
- 2,075
- Status:
- Active
- Beds:
- 5
- Year built:
- 2024
- Baths:
- 3.00
- MLS#:
- 2675744
- Subdivision:
- Anderson Place
ADDITIONAL INFORMATION
Gorgeous New Construction Home in sought after Anderson Place Subdivision ~ Turn Key with NO HOA's!~ This Olivia Floor Design Offers a large Living Space with fireplace and an abundance of natural light, flowing conveniently into your Open Kitchen. ~ Kitchen showcases extra counter and pantry space ~ Separate Dining Area, Guest Bedroom, and Half Bath for guests all located on the lower level. ~ Primary Bedroom with Full Bath, Double Vanities & Walk-in Closet located on the 2nd floor for added privacy, along with three Guest Bedrooms, Full Bath and Utility Room. ~ Builder is offering $15000 in Seller Concessions to assist with Closing Costs, Buy Down Rate, Refrigerator, Fencing, etc.! Anderson Place features Sidewalks, and Street Lights ~ NO HOA's! (Physical Address: 896 Macon Ln.)
- Type:
- Townhouse
- Sq.Ft.:
- 1,100
- Status:
- Active
- Beds:
- 2
- Year built:
- 2024
- Baths:
- 3.00
- MLS#:
- 2675122
- Subdivision:
- Martin Place Townhomes
ADDITIONAL INFORMATION
Introducing our stunning new construction townhome, where modern elegance meets functional design. Nestled in a prime location, this home boasts contemporary architecture and thoughtful construction. Features spacious interiors premium finishes, and appliances to include a stove, microwave, and dishwasher. The HOA covers trash removal, lawn care, grounds upkeep, landscaping, and exterior building maintenance, including the roof and siding.
- Type:
- Townhouse
- Sq.Ft.:
- 1,100
- Status:
- Active
- Beds:
- 2
- Year built:
- 2024
- Baths:
- 3.00
- MLS#:
- 2675112
- Subdivision:
- Martin Place Townhomes
ADDITIONAL INFORMATION
Introducing our stunning new construction townhome, where modern elegance meets functional design. Nestled in a prime location, this home boasts contemporary architecture and thoughtful construction. Features spacious interiors premium finishes, and appliances to include a stove, microwave, and dishwasher. The HOA covers trash removal, lawn care, grounds upkeep, landscaping, and exterior building maintenance, including the roof and siding.
$2,350,000
2526 Bearden Rd Clarksville, TN 37043
- Type:
- Single Family
- Sq.Ft.:
- 6,904
- Status:
- Active
- Beds:
- 4
- Lot size:
- 17.45 Acres
- Year built:
- 2006
- Baths:
- 5.00
- MLS#:
- 2675420
- Subdivision:
- N/a
ADDITIONAL INFORMATION
Just outside of Nashville is this Exquisite Home nestled in the Picturesque Countryside of Clarksville, Tn. Privacy is assured on this Gated Property sitting on 17+ acres with Greenbelt status. This Tranquil Paradise is a Luxurious Retreat including Magnificient Tigerwood Floors, 16-foot Coffered Ceilings in the main living area, a Chef's Kitchen complete w/ Stainless Steel appliances: Oversize Refrigerator, 6-Burner Gas Cooktop, Double Ovens plus Microwave, Compactor, Ice Maker, and Wine Fridge. Your family will relax together in the dreamy Theatre Room located over the 4-car Heated and Cooled Garage with 2 EV Power Outlets. Your guests can stay in the Sumptuous Guest House for long or short visits. Every day you will have a front-row seat to the most spectacular sunsets viewed from your peaceful Sunset Terrace which features an enormous Stone Firepit. The 60x40 Barn can house any recreational vehicle, tools, and equipment. This home and property have been meticulously maintained.
- Type:
- Land
- Sq.Ft.:
- n/a
- Status:
- Active
- Beds:
- n/a
- Lot size:
- 0.47 Acres
- Baths:
- MLS#:
- 2674456
- Subdivision:
- Dunbar Bluff
ADDITIONAL INFORMATION
Check out this great Lot on almost a half acre! Prime building spot, utilities are available in neighborhood, centrally located!
- Type:
- Land
- Sq.Ft.:
- n/a
- Status:
- Active
- Beds:
- n/a
- Lot size:
- 0.53 Acres
- Baths:
- MLS#:
- 2674454
- Subdivision:
- Dunbar Bluff
ADDITIONAL INFORMATION
Check out this great Lot on a half acre! Prime building spot, utilities are available in neighborhood, centrally located!
- Type:
- Other
- Sq.Ft.:
- n/a
- Status:
- Active
- Beds:
- n/a
- Lot size:
- 0.48 Acres
- Baths:
- MLS#:
- 2674366
ADDITIONAL INFORMATION
A prime parcel of land that offers a rare opportunity for development in a highly sought-after location. This listing includes 2167 Wilma Rudolph Blvd, ready for your vision. Site plans provided in the attachments showcase options for constructing up to three buildings, offering flexibility to meet your development needs. Alternatively, seize the chance to design and build according to your own specifications. With its exceptional location on Wilma Rudolph Blvd, this property represents an incredible investment in a bustling commercial corridor, perfect for businesses looking to capitalize on high visibility and accessibility. Total lots combined is approx. .83
- Type:
- Mixed Use
- Sq.Ft.:
- 3,470
- Status:
- Active
- Beds:
- n/a
- Lot size:
- 0.5 Acres
- Year built:
- 1980
- Baths:
- MLS#:
- 2691442
ADDITIONAL INFORMATION
Opportunity knocks! Favorably zoned C2 property. 3470 +/- Sq Foot Building on approximately 1/2 acre that could be office space, retail, restaurant (former Buffalo Brady's), daycare, you decide!
- Type:
- Single Family
- Sq.Ft.:
- 2,194
- Status:
- Active
- Beds:
- 4
- Lot size:
- 0.24 Acres
- Year built:
- 2008
- Baths:
- 3.00
- MLS#:
- 2677658
- Subdivision:
- Meriwether Farms
ADDITIONAL INFORMATION
**Price Improvement** This stunning two-story home is perfect for those who love to entertain. It features an open-concept kitchen that seamlessly flows into the living room, and a beautiful back deck ideal for gatherings. Upstairs, there are four bedrooms, including a very large primary bedroom with a full bathroom. One of the bedrooms could also be a bonus room. The foyer and formal dining room boast hardwood floors. The home also offers a versatile bonus room that can serve as a fourth bedroom. Both HVAC units are newer within 2 years, and the crawl space is just as beautiful as the rest of the home, and totally encapsulated! The home is currently rented for $1700 a month. Investors are welcome.
$280,000
740 Kleeman Dr Clarksville, TN 37040
- Type:
- Single Family
- Sq.Ft.:
- 1,660
- Status:
- Active
- Beds:
- 3
- Lot size:
- 0.24 Acres
- Year built:
- 1950
- Baths:
- 2.00
- MLS#:
- 2676380
- Subdivision:
- Forrest Park
ADDITIONAL INFORMATION
Great home with so many possibilities! Solar panels, roof replaced June 2023, corner lot! Selling "AS IS". 3 bedrooms, 2 full baths.
$336,000
2782 Ann Dr Clarksville, TN 37040
- Type:
- Single Family
- Sq.Ft.:
- 2,104
- Status:
- Active
- Beds:
- 4
- Lot size:
- 0.24 Acres
- Year built:
- 2015
- Baths:
- 3.00
- MLS#:
- 2673942
- Subdivision:
- Glen Ellen Landing
ADDITIONAL INFORMATION
Seller may consider buyer concessions if made in an offer. Welcome to a home that features a neutral color scheme with fresh interior paint, creating a warm and harmonious atmosphere upon entry. Stay cozy during colder days with a beautifully styled fireplace as the focal point, adding luxury and comfort to the space. In the heart of the home, the kitchen boasts the latest amenities, including a stunning accent backsplash that adds a modern touch and complements the sleek stainless steel appliances. The primary bathroom is a retreat, designed with double sinks to streamline morning routines and enhance efficiency. Step outside to discover a fantastic outdoor space starting with a deck perfect for al fresco dining or enjoying the sunshine. This home has been virtually staged to illustrate its potential.
- Type:
- Single Family
- Sq.Ft.:
- 2,000
- Status:
- Active
- Beds:
- 4
- Year built:
- 2024
- Baths:
- 3.00
- MLS#:
- 2673588
- Subdivision:
- Cornerstone Reserves
ADDITIONAL INFORMATION
Experience modern living in this stylish new construction! This 4-bedroom, 2.5-bath home features a main-level primary suite, a spacious 2-car garage, and is just minutes from Exit 4. With construction underway, there’s still time for buyers to make personal selections and add their own touches. Don’t miss the chance to customize your new home!
- Type:
- Single Family
- Sq.Ft.:
- 2,000
- Status:
- Active
- Beds:
- 5
- Year built:
- 2024
- Baths:
- 3.00
- MLS#:
- 2673583
- Subdivision:
- Cornerstone Reserves
ADDITIONAL INFORMATION
Stunning new construction with 5 bedrooms, 3 baths, and a formal dining room—all just minutes from Exit 4! This sleek home also features a 2-car garage, and there’s still time for buyers to make personal selections. Don’t miss this opportunity to customize your dream home!
- Type:
- Single Family
- Sq.Ft.:
- 1,216
- Status:
- Active
- Beds:
- 2
- Year built:
- 2023
- Baths:
- 3.00
- MLS#:
- 2673497
- Subdivision:
- Quarry
ADDITIONAL INFORMATION
SELLER TO PROVIDE UP TO $10,000 TOWARDS CLOSING COSTS AND/OR BUY DOWN WITH ACCEPTABLE OFFER!! INTRODUCING The Quarry Townhomes, a NEW DEVELOPMENT near Dunbar Cave and Downtown Clarksville in the Heart of St. B - Minutes Away from Austin Peay University, Rossview School District & Exit 8 off I-24 - Check Out This Amazing New Construction Townhome with Stainless Steel Kitchen Appliances to include Stove, Dishwasher & Range Microwave - Two Bedrooms with En Suite Bathrooms - Upgraded Interiors with Granite Counters Throughout, Tall Ceilings & Laminate Floors Installed on Main Level - Covered Front Porch & Back Patio with Tree Line View - Maintenance Free Exterior - HOA includes CDE Lightband Internet. Trash Concierge Service, Lawncare & Landscaping, Exterior Building Maintenance & Insurance! Driving Directions: From Dunbar Cave Road Turn onto Old Russellville Pike - Pass Quarry Subdivision, Turn RIGHT onto Quarry Point Drive - Unit is Located in FIRST Building on the RIGHT
- Type:
- Single Family
- Sq.Ft.:
- 1,224
- Status:
- Active
- Beds:
- 2
- Year built:
- 2023
- Baths:
- 3.00
- MLS#:
- 2673496
- Subdivision:
- The Quarry
ADDITIONAL INFORMATION
SELLER TO PROVIDE UP TO $10,000 TOWARDS CLOSING COSTS AND/OR BUY DOWN WITH ACCEPTABLE OFFER!! INTRODUCING The Quarry Townhomes, a NEW DEVELOPMENT near Dunbar Cave and Downtown Clarksville in the Heart of St. B - Minutes Away from Austin Peay University, Rossview School District & Exit 8 off I-24 - Check Out This Amazing New Construction END UNIT Townhome with Stainless Steel Kitchen Appliances to include Stove, Dishwasher & Range Microwave - White Kitchen Cabinets - Two Bedrooms with En Suite Bathrooms - Upgraded Interiors with Granite Counters Throughout, Tall Ceilings & Laminate Floors Installed on Main Level - Covered Front Porch & Back Patio with Tree Line View - Maintenance Free Exterior - HOA includes CDE Lightband Internet. Trash Concierge Service, Lawncare & Landscaping, Exterior Building Maintenance & Insurance! Driving Directions: From Dunbar Cave Road Turn onto Old Russellville Pike - Pass Quarry Subdivision, Turn RIGHT onto Quarry Point Drive - Unit is Located on the RIGHT
- Type:
- Single Family
- Sq.Ft.:
- 1,299
- Status:
- Active
- Beds:
- 3
- Lot size:
- 0.27 Acres
- Year built:
- 2022
- Baths:
- 2.00
- MLS#:
- 2700084
- Subdivision:
- Reda Home Builders Inc Property Dotsonville Rd
ADDITIONAL INFORMATION
Talk about curb appeal! Not to mention the gorgeous tree in the front yard. This look is TIMELESS! Check it out: this ranch style home sits on a large lot and is like NEW. You will love the covered front porch with plenty of room for rocking chairs. Front door opens to beautiful modern yet cozy flooring + vaulted ceilings. Open concept into the kitchen w/granite countertops, tile backsplash and stainless steel appliances to include refrigerator. Primary bedroom has a great view off the back yard + tray ceilings and a full bathroom. Craftsman style doors bring such a nice style to this home. Mudroom/laundry room is spacious and enters to the garage, washer and dryer to convey! Enjoy many summer nights off that covered back deck! NO HOA
$395,000
795 Colin Ct Clarksville, TN 37043
- Type:
- Single Family
- Sq.Ft.:
- 2,504
- Status:
- Active
- Beds:
- 3
- Lot size:
- 0.38 Acres
- Year built:
- 2009
- Baths:
- 3.00
- MLS#:
- 2673054
- Subdivision:
- Riverbend Landing
ADDITIONAL INFORMATION
A MUST SEE!! This beautiful 3 bedroom , 3 full bath, great w/ fireplace. large 23x25 bonus room, eat in kitchen, formal dining room w/ hardwood floors, large primary bedroom w/walk in closet. Whirlpool bath w/ separate shower. May require flood insurance. Attic storage, covered deck.
$315,000
1036 Fuji Ln Clarksville, TN 37040
- Type:
- Single Family
- Sq.Ft.:
- 1,578
- Status:
- Active
- Beds:
- 3
- Lot size:
- 0.29 Acres
- Year built:
- 2018
- Baths:
- 3.00
- MLS#:
- 2677610
- Subdivision:
- Glenellen Landing
ADDITIONAL INFORMATION
Seller to offer $2000 toward carpet allowance!!!! And contribution toward Buyer's Closing Cost!!! Need a little privacy in a neighborhood with NO HOA! Look no further. Home nestled on a hill next to a large wooded lot!!! Newer home with lots of space and light. Newly painted. Home still have roofing and HVAC warranties. Located in the heart of the city close to all amenities and Ft Campbell is about 20 minutes away. Corner Lot is huge!
$255,500
1000 Monica Dr Clarksville, TN 37042
- Type:
- Single Family
- Sq.Ft.:
- 1,124
- Status:
- Active
- Beds:
- 3
- Lot size:
- 0.28 Acres
- Year built:
- 1993
- Baths:
- 2.00
- MLS#:
- 2773400
- Subdivision:
- Jackson Estates
ADDITIONAL INFORMATION
Adorable 3 Bedroom 2 bath ranch style home in established subdivision. New roof in 2022, new HVAC unit in 2023, freshly painted throughout, new blinds and new kitchen faucet. Newer windows, vanities and toilets. Lovely fire place, spacious laundry room with washer/ dryer. Refrigerator stays. One car garage and enclosed back yard, perfect for kids and pets. Walk-in closet in master bedroom with full bath. Close to shopping, entertainment, & interstate. Minutes from Fort Campbell
Andrea D. Conner, License 344441, Xome Inc., License 262361, [email protected], 844-400-XOME (9663), 751 Highway 121 Bypass, Suite 100, Lewisville, Texas 75067


Listings courtesy of RealTracs MLS as distributed by MLS GRID, based on information submitted to the MLS GRID as of {{last updated}}.. All data is obtained from various sources and may not have been verified by broker or MLS GRID. Supplied Open House Information is subject to change without notice. All information should be independently reviewed and verified for accuracy. Properties may or may not be listed by the office/agent presenting the information. The Digital Millennium Copyright Act of 1998, 17 U.S.C. § 512 (the “DMCA”) provides recourse for copyright owners who believe that material appearing on the Internet infringes their rights under U.S. copyright law. If you believe in good faith that any content or material made available in connection with our website or services infringes your copyright, you (or your agent) may send us a notice requesting that the content or material be removed, or access to it blocked. Notices must be sent in writing by email to [email protected]. The DMCA requires that your notice of alleged copyright infringement include the following information: (1) description of the copyrighted work that is the subject of claimed infringement; (2) description of the alleged infringing content and information sufficient to permit us to locate the content; (3) contact information for you, including your address, telephone number and email address; (4) a statement by you that you have a good faith belief that the content in the manner complained of is not authorized by the copyright owner, or its agent, or by the operation of any law; (5) a statement by you, signed under penalty of perjury, that the information in the notification is accurate and that you have the authority to enforce the copyrights that are claimed to be infringed; and (6) a physical or electronic signature of the copyright owner or a person authorized to act on the copyright owner’s behalf. Failure t
Clarksville Real Estate
The median home value in Clarksville, TN is $314,000. This is higher than the county median home value of $291,700. The national median home value is $338,100. The average price of homes sold in Clarksville, TN is $314,000. Approximately 50.16% of Clarksville homes are owned, compared to 41.68% rented, while 8.16% are vacant. Clarksville real estate listings include condos, townhomes, and single family homes for sale. Commercial properties are also available. If you see a property you’re interested in, contact a Clarksville real estate agent to arrange a tour today!
Clarksville, Tennessee has a population of 163,518. Clarksville is less family-centric than the surrounding county with 35.28% of the households containing married families with children. The county average for households married with children is 35.38%.
The median household income in Clarksville, Tennessee is $58,838. The median household income for the surrounding county is $63,768 compared to the national median of $69,021. The median age of people living in Clarksville is 30 years.
Clarksville Weather
The average high temperature in July is 89.4 degrees, with an average low temperature in January of 26.5 degrees. The average rainfall is approximately 51 inches per year, with 4.7 inches of snow per year.
