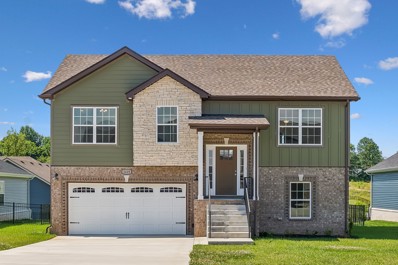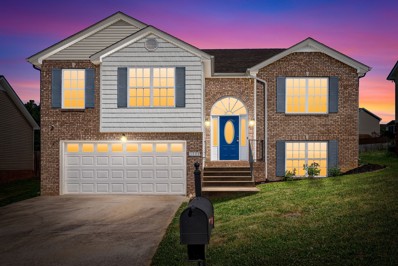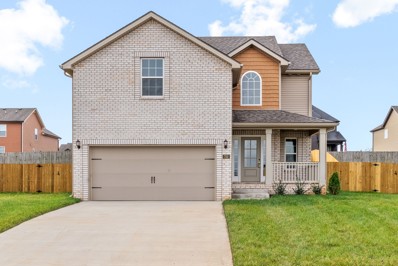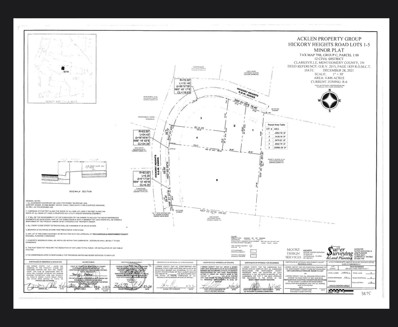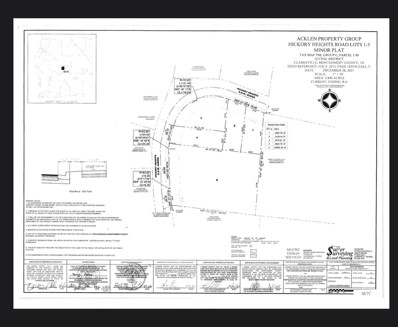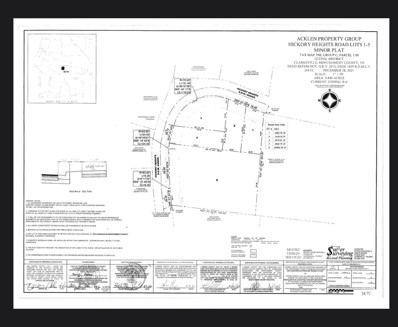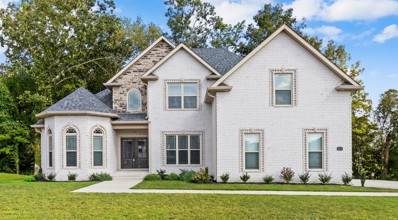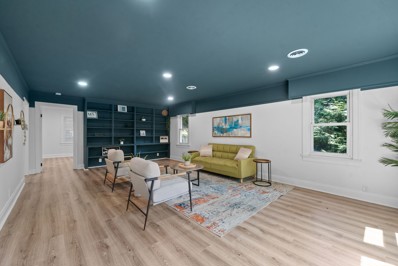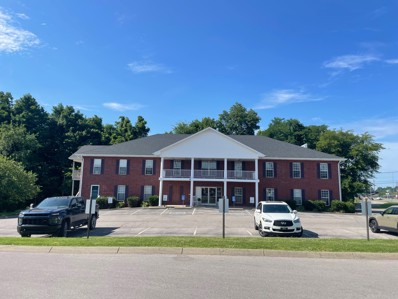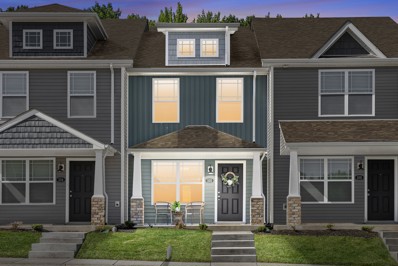Clarksville TN Homes for Rent
$349,900
2629 Rafiki Dr Clarksville, TN 37042
- Type:
- Single Family
- Sq.Ft.:
- 1,726
- Status:
- Active
- Beds:
- 4
- Year built:
- 2024
- Baths:
- 3.00
- MLS#:
- 2671381
- Subdivision:
- The Reserves At Charleston Oaks
ADDITIONAL INFORMATION
INVESTOR SPECIAL! CURRENTLY RENTED FOR $2,300 / MONTH! DON'T DISTURB TENANTS! Welcome, stunning new construction home in The Reserves At Charleston Oaks neighborhood of Clarksville, TN 37042. Boasting 4 bedrooms, 3 baths a bonus room in the finished basement, this home offers ample space for comfortable living. Step inside and be greeted by the modern open floor plan that seamlessly connects the living, dining and kitchen areas. The kitchen is a chef's dream, featuring quartz countertops, stainless steel appliances, and plenty of cabinet space for all your culinary needs. The luxury vinyl plank flooring adds a touch of elegance and is both durable and easy to maintain. The primary bedroom is a true retreat complete with a tile shower, spacious walk-in closet and trey ceilings that add an extra touch of sophistication. The finished basement offers endless possibilities. Step outside on the covered deck and enjoy the peaceful backyard views overlooking the fully sodded & fenced yard.
$241,000
902 Leigh Ct Clarksville, TN 37042
- Type:
- Single Family
- Sq.Ft.:
- 1,085
- Status:
- Active
- Beds:
- 3
- Lot size:
- 0.26 Acres
- Year built:
- 1987
- Baths:
- 2.00
- MLS#:
- 2671128
- Subdivision:
- Northwood Terrace
ADDITIONAL INFORMATION
Welcome to your dream home, a stunning property that captivates with its smart design and aesthetic charm. Bathed in a neutral color palette, this home exudes timeless appeal, sure to please any discerning buyer. Every corner of the house reflects a sense of newness, enhanced by fresh interior paint that still carries the crisp scent of a perfectly finished canvas, awaiting your personal touch. Picture yourself savoring morning coffee on the patio, surrounded by the gentle sounds of nature and a serene atmosphere. The outdoor area is the highlight of this property, ideal for soaking in the sun, enjoying cool evening breezes, or hosting gatherings. This patio extends the joys of domestic life, providing ample room for everything from quiet reflection to entertaining. Come envision the life you can create in this inviting home.This home has been virtually staged to illustrate its potential. Seller may consider buyer concessions if made in an offer.
$475,000
384 Waylon Ct Clarksville, TN 37043
- Type:
- Single Family
- Sq.Ft.:
- 2,558
- Status:
- Active
- Beds:
- 4
- Lot size:
- 0.33 Acres
- Year built:
- 2013
- Baths:
- 3.00
- MLS#:
- 2670755
- Subdivision:
- Farmington
ADDITIONAL INFORMATION
This stunning home offers a seamless blend of elegance and functionality. The open floor plan and vaulted ceilings create a bright and airy atmosphere, perfect for both relaxation and entertaining. The beautiful kitchen, complete with modern appliances and finishes, overlooks the cozy family room, ensuring you stay connected with family and guests. Upstairs bonus room that can be adapted to your needs, whether it's a home office, playroom, or media center. With four spacious bedrooms and two well-appointed bathrooms, this home provides ample space for everyone. Don’t miss out on this incredible opportunity to own a dream home that combines style, comfort, and convenience.
- Type:
- Single Family
- Sq.Ft.:
- 2,935
- Status:
- Active
- Beds:
- 4
- Year built:
- 2008
- Baths:
- 3.00
- MLS#:
- 2670744
- Subdivision:
- Peachtree
ADDITIONAL INFORMATION
Welcome to your new home! With nearly 3,000 sq. feet this charming 4-bedroom, 3-bathroom home boasts light fixture upgrades, fresh paint, & updated switches & outlets throughout. Enjoy spacious living areas, an eat-in kitchen with stainless steel appliances, and a formal dining area! New stove, microwave, & dishwasher purchased in 2023. Movie nights just got better with a theater room from the comfort of home, all theater chairs & projector to stay. Located in a desirable neighborhood with NO HOA close to schools, parks, and shopping, this home offers both convenience & comfort. Extra storage space/room in basement NOT included in the home’s square footage. Don’t miss out on the opportunity to make this your dream home! Sellers are including a ONE-year home warranty. Run don't walk to make an offer on this home today :)
$320,000
1246 Magnum Dr Clarksville, TN 37040
- Type:
- Single Family
- Sq.Ft.:
- 1,822
- Status:
- Active
- Beds:
- 4
- Lot size:
- 0.15 Acres
- Year built:
- 2021
- Baths:
- 3.00
- MLS#:
- 2744533
- Subdivision:
- Fox Crossing
ADDITIONAL INFORMATION
Welcome to your dream home in Clarksville, TN - convenient to Fort Campbell! Built in 2021, this stunning 4-bedroom, 2.5-bath residence boasts modern elegance and comfort. Enjoy cooking in the sleek kitchen with stainless steel appliances and granite countertops. The spacious living areas flow seamlessly, perfect for entertaining. Retreat to the private backyard, an ideal space for relaxation or gatherings. Covered porches provide year-round outdoor enjoyment. With a two-car garage, ample storage is never an issue. Don't miss this rare opportunity to own a contemporary gem in a serene neighborhood. Make it yours today!
- Type:
- Single Family
- Sq.Ft.:
- 1,793
- Status:
- Active
- Beds:
- 3
- Lot size:
- 0.19 Acres
- Year built:
- 2024
- Baths:
- 3.00
- MLS#:
- 2672606
- Subdivision:
- Ringgold Estates
ADDITIONAL INFORMATION
Stunning 2-Story Home in Maynard Construction – 3 Beds, 2.5 Baths, and Up to $15,000 in Buyer Concessions! This beautifully crafted 2-story home by Maynard Construction offers modern living at its finest. Featuring 3 spacious bedrooms, 2.5 baths, and a host of luxury upgrades, this home is the perfect blend of style and functionality. The large kitchen boasts custom cabinets, granite countertops, an island bar, and stainless steel appliances, making it a dream for any home chef. The separate dining room adds elegance and flexibility for meals or entertaining. The master suite is a private retreat with a separate shower and a relaxing garden tub, offering a spa-like experience. A convenient laundry room is located on the upper level near the bedrooms for ease and accessibility. Step outside to the covered patio, ideal for outdoor dining, entertaining, or simply relaxing in the fresh air. With no shortage of space and comfort, this home is perfect for those seeking both luxury and practicality. Located just minutes from Fort Campbell, schools, shopping, and dining, this home offers unmatched convenience in a vibrant community.
- Type:
- Land
- Sq.Ft.:
- n/a
- Status:
- Active
- Beds:
- n/a
- Lot size:
- 0.08 Acres
- Baths:
- MLS#:
- 2670439
- Subdivision:
- Hickory Grove
ADDITIONAL INFORMATION
There are 4 tracts currently available, tract 5 will accommodate and additional 3 lots once house is removed. Seller will offer/sell buyer of tracts 1-4 first before listing tract 5 on MLS.
- Type:
- Land
- Sq.Ft.:
- n/a
- Status:
- Active
- Beds:
- n/a
- Lot size:
- 0.07 Acres
- Baths:
- MLS#:
- 2670437
- Subdivision:
- Hickory Grove
ADDITIONAL INFORMATION
There are 4 tracts currently available, tract 5 will accommodate and additional 3 lots once house is removed. Seller will offer/sell buyer of tracts 1-4 first before listing tract 5 on MLS.
- Type:
- Land
- Sq.Ft.:
- n/a
- Status:
- Active
- Beds:
- n/a
- Lot size:
- 0.08 Acres
- Baths:
- MLS#:
- 2670434
- Subdivision:
- Hickory Grove
ADDITIONAL INFORMATION
There are 4 tracts currently available, tract 5 will accommodate and additional 3 lots once house is removed. Seller will offer/sell buyer of tracts 1-4 first before listing tract 5 on MLS.
- Type:
- Land
- Sq.Ft.:
- n/a
- Status:
- Active
- Beds:
- n/a
- Lot size:
- 0.13 Acres
- Baths:
- MLS#:
- 2670432
- Subdivision:
- Hickory Grove
ADDITIONAL INFORMATION
There are 4 tracts currently available, tract 5 will accommodate and additional 3 lots once house is removed. Seller will offer/sell buyer of tracts 1-4 first before listing tract 5 on MLS.
$369,000
1470 Cobra Ln Clarksville, TN 37042
- Type:
- Single Family
- Sq.Ft.:
- 2,711
- Status:
- Active
- Beds:
- 3
- Lot size:
- 0.19 Acres
- Year built:
- 2010
- Baths:
- 3.00
- MLS#:
- 2670140
- Subdivision:
- Fields Of Northmeade
ADDITIONAL INFORMATION
Seller may provide credits for allowable buyer costs.Welcome to a serene retreat that effortlessly combines luxury and convenience. The inviting ambiance is complemented by a fireplace and a soothing neutral color scheme that flows throughout the home. The kitchen, featuring all stainless steel appliances, stands as the centerpiece, adding a touch of elegance to the house. Indulge in the primary bathroom, offering double sinks, a separate tub, and shower for daily pampering. The home exudes freshness and cleanliness with its newly painted interior. This property has been meticulously maintained, including a partial flooring replacement to ensure long-lasting quality. With its blend of modern amenities and timeless charm, this home promises comfort and tranquility. Embrace the opportunity to make this your new residence. Seller may consider buyer concessions if made in an offer.
$225,000
365 Donna Dr Clarksville, TN 37042
- Type:
- Single Family
- Sq.Ft.:
- 1,082
- Status:
- Active
- Beds:
- 3
- Lot size:
- 0.21 Acres
- Year built:
- 1998
- Baths:
- 2.00
- MLS#:
- 2682650
- Subdivision:
- Shelton Estates
ADDITIONAL INFORMATION
Welcome home! The perfect starter home is ready for move in and features 3 bedrooms, 2 full baths, open concept living room, stainless steel stove, dishwasher, microwave, wood floors and the eat in kitchen is great for gatherings. New paint on exterior trim and through the home. The shed for extra storage, large fenced in back yard, newer HVAC in 2023, and much more.
- Type:
- Single Family
- Sq.Ft.:
- 1,292
- Status:
- Active
- Beds:
- 2
- Year built:
- 2024
- Baths:
- 3.00
- MLS#:
- 2671313
- Subdivision:
- 11 South
ADDITIONAL INFORMATION
Affordable new construction in the Sango area. 11 South is one of Clarksville's newest Gated Communities. An open floor plan on the main level has wide-plank flooring, stainless steel kitchen appliances, a kitchen island, and a pantry. Both bedrooms upstairs are big and are full-bathroom suites. The laundry room is also upstairs for added convenience, along with a 1 vehicle garage.
- Type:
- Single Family
- Sq.Ft.:
- 3,033
- Status:
- Active
- Beds:
- 4
- Lot size:
- 0.56 Acres
- Year built:
- 2022
- Baths:
- 4.00
- MLS#:
- 2670306
- Subdivision:
- Hartley Hills
ADDITIONAL INFORMATION
All Brick Home*No Rear Neighbors*VA Assumable @ 5.87%*Better Than New w/Black Aluminum Fence & Custom Blinds*Compare the Quality of Construction & You will SEE the Difference*Open & Airy Kitchen w/Large Island & Bar covered w/Quartz, Tons of Soft Close Cabinets*Soaring Ceilings in the Great Room & Gas Fireplace & Tankless Gas Water Heater*King Sized Primary Suite On Main w/ Sitting Area*Separate Vanities & 2 Walk-In Closets w/ Custom Shelving*5 Ft Tile Shower & Oversized Tub*Real Laundry Rm w/ Cabs & Sink*Enormous Bonus Room w/ Half Bath*Tons of Storage - Closets & Attic*Covered Patio Overlooks Backyard + Open Air Grilling Patio*Side Entry Garage & Tons of Concrete to Park
$272,000
2258 Ermine Dr Clarksville, TN 37043
- Type:
- Single Family
- Sq.Ft.:
- 1,372
- Status:
- Active
- Beds:
- 3
- Lot size:
- 0.21 Acres
- Year built:
- 2011
- Baths:
- 2.00
- MLS#:
- 2669705
- Subdivision:
- Richview Park
ADDITIONAL INFORMATION
Welcome to this elegant and comfortable property, where a neutral color scheme sets the stage for your style. Thoughtful details like the accent backsplash in the kitchen add sophistication to everyday living. The primary bedroom features a spacious walk-in closet for effortless organization, while the double sinks in the primary bathroom offer convenience for both busy mornings and relaxing evenings. Outside, a well-designed patio provides a perfect spot to enjoy sunny days or cool evenings. Fresh interior paint throughout gives the entire house a crisp, clean look. This home effortlessly blends beauty with functionality, promising endless comfort and joy for its future residents. Your dream home awaits! Seller may consider buyer concessions if made in an offer.
- Type:
- Single Family
- Sq.Ft.:
- 1,768
- Status:
- Active
- Beds:
- 3
- Lot size:
- 0.57 Acres
- Year built:
- 1948
- Baths:
- 3.00
- MLS#:
- 2691903
ADDITIONAL INFORMATION
Beautifully and uniquely remodeled craftsman style home on a large beautiful lot. (The front of the home was hard to photograph due to the amazing trees.) This large floor plan boasts a huge living room with a wall of built-ins and plenty of windows for all the natural light, a primary bathroom suite that is to DIE for with a clawfoot tub and an oversized walk in shower. Another guest bedroom is almost as large as the living room and could be an incredible game room, bonus room or living space. Kitchen has new cabinets, granite counter tops and flows into the formal dining area. New floors, paint, cabinets, tile, siding, fixtures and more! Front of the home has a pull through driveway with plenty of parking. The lot is incredible and the backyard is fully fenced and full of mature trees and a detached garage/workshop.
- Type:
- Single Family
- Sq.Ft.:
- 2,653
- Status:
- Active
- Beds:
- 4
- Lot size:
- 0.3 Acres
- Year built:
- 2010
- Baths:
- 3.00
- MLS#:
- 2680110
- Subdivision:
- Tuscany Fields
ADDITIONAL INFORMATION
NO HOA...This charming split-level home boasts numerous recent updates and stands out with its three-car garage (24x34) and no HOA. Inside, you'll find brand new carpet and luxury vinyl plank flooring, along with fresh paint throughout. The front porch and deck have been meticulously restained, complementing the new roof and HVAC system, both less than a year old. The laundry room has been cleverly converted into a butler's pantry, with the laundry relocated to the garage, which now includes added cabinets and a sink. Additional highlights include a newly constructed deck and railings, as well as upgraded wood flooring and planks in the attic. The home features a gas stove, a butler pantry alongside a regular pantry, and comes complete with a large shed (10x16) with solar lights outside, a cozy gas fireplace, and two refrigerators—one in the kitchen and another in the butler pantry—plus a convenient wine cooler. Home warranty offered through December 7.
$455,000
149 Cottage Ln Clarksville, TN 37043
- Type:
- Single Family
- Sq.Ft.:
- 2,243
- Status:
- Active
- Beds:
- 4
- Lot size:
- 0.54 Acres
- Year built:
- 2024
- Baths:
- 3.00
- MLS#:
- 2670890
- Subdivision:
- Cottages At Townsend
ADDITIONAL INFORMATION
Welcome to your dream home in the County, where luxury meets comfort in this brand new all brick residence. This home offers the ideal blend of spaciousness and practicality. The open living area seamlessly connects to a modern kitchen, perfect for entertaining and daily life. A formal dining room and convenient half bath on the main floor cater to hosting guests. Step onto the covered deck and discover a serene, private backyard with no rear neighbors, ensuring tranquility and privacy. The real laundry room adds functionality, while the primary bedroom on the main floor boasts a tiled stand-up shower, separate soaking tub, and an impressive walk-in closet. Upstairs, three generously sized bedrooms and a bonus room provide ample space. This home exemplifies contemporary living with its thoughtful design and premium amenities, offering a haven of comfort and style in an idyllic setting.
- Type:
- Single Family
- Sq.Ft.:
- 1,292
- Status:
- Active
- Beds:
- 2
- Year built:
- 2024
- Baths:
- 3.00
- MLS#:
- 2670192
- Subdivision:
- 11 South
ADDITIONAL INFORMATION
Affordable new construction in the Sango area. 11 South is Clarksville's newest Gated Community. Open floor plan on the main level with wide-plank flooring, stainless steel kitchen appliances, a kitchen island, and a pantry. Both bedrooms upstairs are big and are full-bathroom suites. The laundry room is also upstairs for added convenience. Along with a 1 vehicle garage. Fantastic location and is move-in ready.
- Type:
- Office
- Sq.Ft.:
- 15,000
- Status:
- Active
- Beds:
- n/a
- Lot size:
- 0.91 Acres
- Year built:
- 2000
- Baths:
- MLS#:
- 2669512
ADDITIONAL INFORMATION
Landmark office building for sale on highly coveted Wilma Rudolph Blvd. 15,000 sf office building of three stories consists of numerous private offices of varying sizes, restrooms on each floor, conference rooms, break room, admin desk and lobby area, large meeting space in daylight basement and plenty of storage. Hard to match signage and visibility opportunity in Clarksville's premier commercial and retail submarket. Easy to find and access location at a lighted interchange. Incredibly rare opportunity to secure a location along the Wilma Rudolph corridor!
- Type:
- Single Family
- Sq.Ft.:
- 1,071
- Status:
- Active
- Beds:
- 3
- Lot size:
- 0.22 Acres
- Year built:
- 1998
- Baths:
- 2.00
- MLS#:
- 2668819
- Subdivision:
- Cross Pointe
ADDITIONAL INFORMATION
Welcome to this property adorned with a neutral color paint scheme, creating an environment filled with serenity and calmness. The heart of the home, the kitchen, boasts an attractive accent backsplash, enhancing the overall aesthetics, and adding a touch of style and sophistication. The fenced-in backyard provides seclusion and privacy. Complementing this, there's a deck that would be a perfect spot to unwind while capturing some fresh air. This property presents an array of features designed to offer comfort and convenience. Whether you're a lover of indoor aesthetics or outdoor experiences, this property is a treasure trove of pleasurable living. Come and experience the harmony of style and functionality this property exhibits. This home has been virtually staged to illustrate its potential. Seller may consider buyer concessions if made in an offer.
- Type:
- Single Family
- Sq.Ft.:
- 2,909
- Status:
- Active
- Beds:
- 4
- Lot size:
- 10 Acres
- Year built:
- 2024
- Baths:
- 5.00
- MLS#:
- 2668817
ADDITIONAL INFORMATION
A red brick dream home in the countryside on 10 beautiful acres with a wonderful mix of woodland and fields. French doors on the covered porch open to the foyer with barn doors on your left giving you access to an office. Retreat to the primary bedroom, privately located on the left side of the home, which features a large walk-in tiled shower and a pass-through closet with access to the laundry room. Quartz counter tops through the entire home. The spacious back patio creates the perfect environment for taking in the nature and wildlife that are abundant on the property. Oversized garage allows room for vehicles and storage. Open floor plan for dining and entertaining with two fabulous pantries. The home is pre wired for a generator and the property has a wet weather creek bed on the back of the property. Just a 45 minutes away from Nashville or just 50 minutes to Hopkinsville.
- Type:
- Single Family
- Sq.Ft.:
- 1,216
- Status:
- Active
- Beds:
- 2
- Year built:
- 2024
- Baths:
- 3.00
- MLS#:
- 2668727
- Subdivision:
- Woodland Hills
ADDITIONAL INFORMATION
SELLER TO PROVIDE UP TO $10,000 TOWARDS CLOSING COSTS AND/OR BUY DOWN WITH ACCEPTABLE OFFER!! Check Out This Amazing New Construction Townhome located in the Woodland Hills Community - Stainless Steel Kitchen Appliances to include Stove, Dishwasher & Range Microwave - Grey Kitchen Cabinets - Granite Counters in the Kitchen are Standard Selection - LVT Floors Installed on Main Level
- Type:
- Single Family
- Sq.Ft.:
- 1,713
- Status:
- Active
- Beds:
- 3
- Year built:
- 2024
- Baths:
- 2.00
- MLS#:
- 2668711
- Subdivision:
- Anderson Place
ADDITIONAL INFORMATION
New Construction- Bailey Floor Plan. Move in Ready! Open concept ranch with a huge bonus room above the garage. Fireplace in the living room with high ceilings and gorgeous LVP flooring. The kitchen has granite countertops, SS appliances and a pantry. The primary bedroom has a double trey ceiling, double vanities and a floor to ceiling tile shower. Covered deck. No HOA!!
- Type:
- Single Family
- Sq.Ft.:
- 2,389
- Status:
- Active
- Beds:
- 3
- Lot size:
- 4.02 Acres
- Year built:
- 1946
- Baths:
- 1.00
- MLS#:
- 2668694
- Subdivision:
- N/a
ADDITIONAL INFORMATION
POTENTIAL FOR COMMERCIAL PROPERTY!! Home needs work! 4.02 acre lot offers so many possibilities! Property fronts Needmore and Thrush Drive and runs over to Lark Dr.
Andrea D. Conner, License 344441, Xome Inc., License 262361, [email protected], 844-400-XOME (9663), 751 Highway 121 Bypass, Suite 100, Lewisville, Texas 75067


Listings courtesy of RealTracs MLS as distributed by MLS GRID, based on information submitted to the MLS GRID as of {{last updated}}.. All data is obtained from various sources and may not have been verified by broker or MLS GRID. Supplied Open House Information is subject to change without notice. All information should be independently reviewed and verified for accuracy. Properties may or may not be listed by the office/agent presenting the information. The Digital Millennium Copyright Act of 1998, 17 U.S.C. § 512 (the “DMCA”) provides recourse for copyright owners who believe that material appearing on the Internet infringes their rights under U.S. copyright law. If you believe in good faith that any content or material made available in connection with our website or services infringes your copyright, you (or your agent) may send us a notice requesting that the content or material be removed, or access to it blocked. Notices must be sent in writing by email to [email protected]. The DMCA requires that your notice of alleged copyright infringement include the following information: (1) description of the copyrighted work that is the subject of claimed infringement; (2) description of the alleged infringing content and information sufficient to permit us to locate the content; (3) contact information for you, including your address, telephone number and email address; (4) a statement by you that you have a good faith belief that the content in the manner complained of is not authorized by the copyright owner, or its agent, or by the operation of any law; (5) a statement by you, signed under penalty of perjury, that the information in the notification is accurate and that you have the authority to enforce the copyrights that are claimed to be infringed; and (6) a physical or electronic signature of the copyright owner or a person authorized to act on the copyright owner’s behalf. Failure t
Clarksville Real Estate
The median home value in Clarksville, TN is $314,000. This is higher than the county median home value of $291,700. The national median home value is $338,100. The average price of homes sold in Clarksville, TN is $314,000. Approximately 50.16% of Clarksville homes are owned, compared to 41.68% rented, while 8.16% are vacant. Clarksville real estate listings include condos, townhomes, and single family homes for sale. Commercial properties are also available. If you see a property you’re interested in, contact a Clarksville real estate agent to arrange a tour today!
Clarksville, Tennessee has a population of 163,518. Clarksville is less family-centric than the surrounding county with 35.28% of the households containing married families with children. The county average for households married with children is 35.38%.
The median household income in Clarksville, Tennessee is $58,838. The median household income for the surrounding county is $63,768 compared to the national median of $69,021. The median age of people living in Clarksville is 30 years.
Clarksville Weather
The average high temperature in July is 89.4 degrees, with an average low temperature in January of 26.5 degrees. The average rainfall is approximately 51 inches per year, with 4.7 inches of snow per year.
