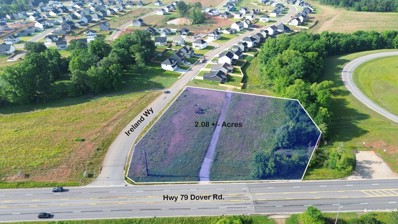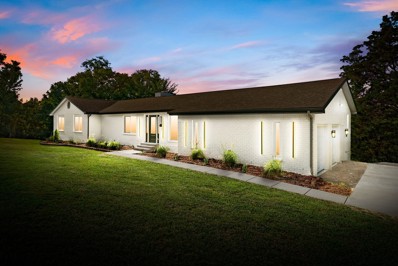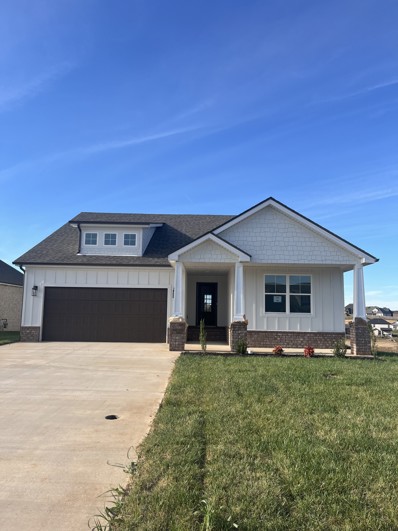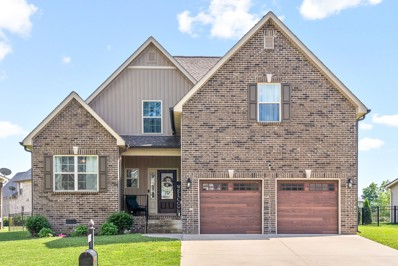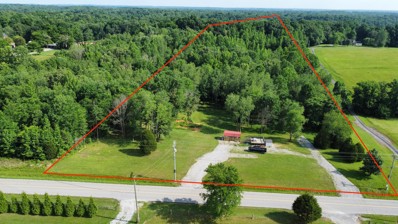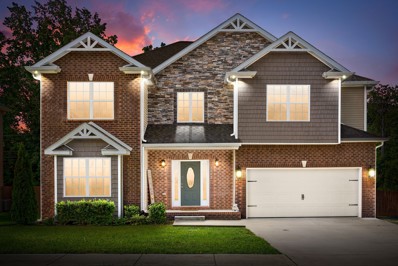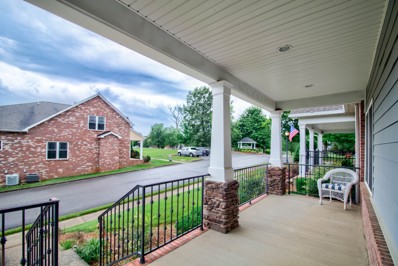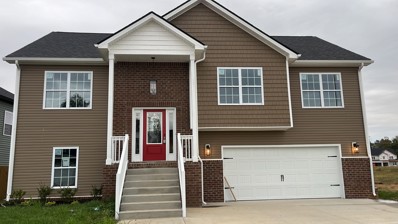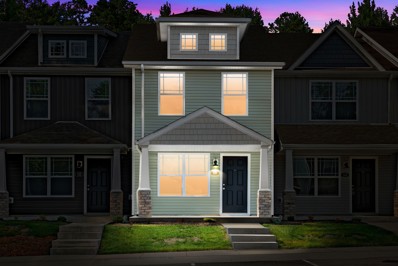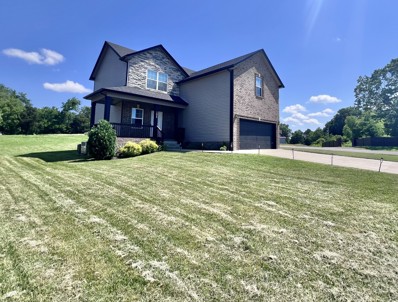Clarksville TN Homes for Rent
- Type:
- Single Family
- Sq.Ft.:
- 2,225
- Status:
- Active
- Beds:
- 5
- Year built:
- 2024
- Baths:
- 3.00
- MLS#:
- 2661371
- Subdivision:
- Gratton Estates
ADDITIONAL INFORMATION
Discover this beautiful Olivia Floor Plan home, perfectly situated in the sought-after Gratton Estates neighborhood. This spacious 5-bedroom, 2.5-bathroom home features a bright and open layout, with elegant LVP and tile flooring throughout. The modern kitchen is a chef’s dream, offering stainless steel appliances, a large pantry, and granite countertops. Retreat to the master suite, complete with a luxurious tile shower. Step outside to enjoy a covered deck and porch with NO BACKYARD NEIGHBORS—ideal for entertaining and relaxing. Located in the vibrant Sango area, this home is just minutes from dining, attractions, and parks. Plus, take advantage of SELLER CONCESSIONS! Don’t miss this incredible opportunity!
$800,000
1 Dover Rd Clarksville, TN 37042
- Type:
- Other
- Sq.Ft.:
- 90,604
- Status:
- Active
- Beds:
- n/a
- Lot size:
- 2.08 Acres
- Baths:
- MLS#:
- 2661361
ADDITIONAL INFORMATION
PRIME LOCATION! 2.08 Acres zoned C-5 on Dover Rd. 228ft of road frontage! Located in a quickly growing area, surrounded by two new large single family residential neighborhoods!
- Type:
- Single Family
- Sq.Ft.:
- 2,001
- Status:
- Active
- Beds:
- 3
- Lot size:
- 0.35 Acres
- Year built:
- 2024
- Baths:
- 3.00
- MLS#:
- 2753292
- Subdivision:
- May Apple Estates
ADDITIONAL INFORMATION
Storage galore in this open concept 3 bedroom 2.5 bath home offering a spacious great room with an electric fireplace and ship lap accent wall. The kitchen pops with with white cabinetry, soft close doors and drawers, island with sink, deep rich granite countertops and a dedicated pantry. There is also a guest 1/2 bath on the main level in the massive entry way where three generous size closets are located for storage and coats. The three bedrooms as well as the laundry room are on the second level along with two linen/storage closets. The primary bedroom has a large walk in closet with the primary bath boasting double vanities and an awesome tile shower with glass door. Outside you can enjoy the covered front porch or deck on the .35 acre corner lot.
$679,901
175 Bayview Dr Clarksville, TN 37040
- Type:
- Single Family
- Sq.Ft.:
- 4,226
- Status:
- Active
- Beds:
- 5
- Lot size:
- 1.09 Acres
- Year built:
- 1981
- Baths:
- 4.00
- MLS#:
- 2673449
- Subdivision:
- N/a
ADDITIONAL INFORMATION
Welcome to your dream home! Nestled on a picturesque 1-acre corner lot, this magnificent residence offers breathtaking views of the serene Cumberland River. Designed with mid-century inspiration, this spacious open-concept home blends modern elegance with timeless charm, creating the perfect sanctuary for luxurious living. Upon entering, you'll be captivated by the abundance of natural light, accentuated by stylish mid-century inspired fixtures. The heart of the home is the chefs kitchen, meticulously crafted for culinary enthusiasts. It features a double oven, pot filler, and ample counter space, making it an entertainer’s delight. Retreat to the owner’s suite, a true oasis of comfort and sophistication. Discover the hidden throne room door that adds a touch of mystery and uniqueness to your private haven. Revel in the vast walk-in closet and indulge in the opulence of the wet room bathroom,designed to provide the ultimate spa-like experience. Experience the perfect blend of luxury.
- Type:
- Single Family
- Sq.Ft.:
- 1,583
- Status:
- Active
- Beds:
- 3
- Lot size:
- 0.5 Acres
- Year built:
- 1999
- Baths:
- 2.00
- MLS#:
- 2662736
ADDITIONAL INFORMATION
Located just past I-24 and Exit 11, this expansive property offers a unique opportunity for both residential and commercial use. The charming 3-bedroom, 2-bathroom, Enviro-tech Metal home features 1,583 sq ft of comfortable living space, ideal for a family residence or conversion into office space. With key features: Prime Location: Conveniently situated near I-24 and Exit 11 for easy access. Living Space: A well-maintained 3-bedroom, 2-bathroom home with 1,583 sq ft of living area. Zoning: Zoned C-2, suitable for a wide range of commercial uses, making it perfect for your business needs. Expansion Potential: Additional lot available to the right of the home for purchase or purchase the entire tract that contains approximately 6.4 acres, providing ample space for various projects. Don’t miss out on this versatile property with significant potential. For more information or to schedule a viewing, please call today!
- Type:
- Land
- Sq.Ft.:
- n/a
- Status:
- Active
- Beds:
- n/a
- Lot size:
- 0.54 Acres
- Baths:
- MLS#:
- 2660855
- Subdivision:
- Valley View
ADDITIONAL INFORMATION
0.54-acre residential lot in Valley View subdivision, Clarksville, TN 37040. Lot is suitable for a basement home, located on a beautiful wooded lot in a cul-de-sac. Ideal for building your dream home.
- Type:
- Single Family
- Sq.Ft.:
- 1,570
- Status:
- Active
- Beds:
- 3
- Lot size:
- 0.19 Acres
- Year built:
- 2024
- Baths:
- 2.00
- MLS#:
- 2667359
- Subdivision:
- Sterlin Acres
ADDITIONAL INFORMATION
No backyard neighbors!! Our Renfroe plan! HUGE open concept living area + one of our most impressive kitchens by far! The oversized pantry of your dreams, custom cabinets, GAS stove! Gorgeous 3bed 2 bath situated at the top of the subdivision for gorgeous sunset views! Sterlin Acres is in the highly desired exit 8 area of Clarksville. Just minutes away from the brand new Kirkwood Schools, a Strawberry Farm, and the Kentucky state line. In the opposite direction you are moments from 1-24 for a convenient commute to both Nashville and Fort Campbell. This home is finished and ready for new home owners. A quick closing could have your family settled in your new home before Christmas.
- Type:
- Single Family
- Sq.Ft.:
- 2,515
- Status:
- Active
- Beds:
- 4
- Lot size:
- 0.33 Acres
- Year built:
- 2018
- Baths:
- 3.00
- MLS#:
- 2662034
- Subdivision:
- Easthaven
ADDITIONAL INFORMATION
*Highly MOTIVATED SELLER! *SELLER IS OFFERING A $4000 PAINT ALLOWANCE! The neighborhood boasts a pool, park, pond, walking trails, & a fitness center. Take a stroll around & be sure to say hello to your new neighbors, because once you step foot in this home you'll be swept away! You're greeted by warm sun on your face & an instant feeling of warmth as you enter. The cool and modern tones transform your mood instantly. Bright cabinetry & sleek granite in the kitchen will surely bring out the chef in you. Generous rooms offer plenty of space for family, friends, & guests alike. The primary bedroom will quickly become your private oasis, and the bathroom a place to soak al your worries away. Step into the back yard & take a look at the sweetest garden. It's been freshly planted & will be ripe for the picking before you know it! Head on upstairs, the bonus room does have a closet and can easily be transformed into a very large 5th bedroom if you need it! Welcome HOME!
$320,000
3395 Minor Dr Clarksville, TN 37042
- Type:
- Single Family
- Sq.Ft.:
- 2,296
- Status:
- Active
- Beds:
- 3
- Lot size:
- 0.28 Acres
- Year built:
- 1987
- Baths:
- 3.00
- MLS#:
- 2759520
- Subdivision:
- Pembrook Place
ADDITIONAL INFORMATION
PRICE REDUCED 10K! This home is one of the largest and best-priced homes in the area. Welcome to 3395 Minor Dr. The home has 3 bedrooms and 2.5 full baths, 1 car garage, 2296 sq ft, an open kitchen floor plan to the eating area and living room, a fenced backyard, a huge concrete area for parking, grilling, etc. A full bedroom and full bath are on the second floor and could be used as an In-Law or teen suite. Just minutes from Ft. Campbell, close to shopping, close to schools, etc. The home is move-in-ready with washer, dryer, and refrigerator to remain.
- Type:
- Single Family
- Sq.Ft.:
- 1,724
- Status:
- Active
- Beds:
- 3
- Lot size:
- 0.25 Acres
- Year built:
- 2022
- Baths:
- 3.00
- MLS#:
- 2660260
- Subdivision:
- Cedar Springs
ADDITIONAL INFORMATION
Contemporary haven that promises the comfort of modern living in the heart of Clarksville! This 3 bdrm 2.5 bath is a perfect blend of style and functionality. As you step inside, the open-concept layout greets you with a warm embrace, leading you through the spacious living area that is flooded with natural light. The modern kitchen is a chef's delight, featuring granite countertops, sleek cabinetry, and a charming breakfast nook. Upstairs the primary bedroom offers serenity and space making it a true retreat, complete with a luxurious en-suite bath and walk-in closet. Two additional bedrooms provide ample space for guests, complemented by a full bath. Don't forget to check out the backyard which is an entertainer's dream, offering a lush lawn and covered deck - perfect for gatherings or quiet evenings under the stars! With just being a stone's throw away from local amenities, schools, and parks, this home is the key to starting a new chapter in your life!
- Type:
- Single Family
- Sq.Ft.:
- 2,904
- Status:
- Active
- Beds:
- 4
- Lot size:
- 1.8 Acres
- Year built:
- 1975
- Baths:
- 3.00
- MLS#:
- 2660082
- Subdivision:
- Na
ADDITIONAL INFORMATION
Completely redone one-level beautiful home that sits on close to 2 acres. Inside the home features new flooring, new paint, new kitchen appliances, and fixtures. Completely new HVAC system, along with new electrical wiring and plumbing. Open floor with a fireplace, along with two primary suite bedrooms. With two other smaller bedrooms. Separate is a 1,200-garage/workshop building. Private setting off the main road. No HOA or backyard neighbors. This home shows extremely well and is priced to sell.
- Type:
- Land
- Sq.Ft.:
- n/a
- Status:
- Active
- Beds:
- n/a
- Lot size:
- 10.69 Acres
- Baths:
- MLS#:
- 2659594
ADDITIONAL INFORMATION
Large tract located in the Fredonia area of SE Montgomery County. Build the home of your dreams or park your RV. You can live in a cleared area near the roadway, or choose to live down the driveway into the woods. Great place to hunt. Water, electric, septic, cable TV and internet on site. 17 minutes to I-24, 11 minutes to Clarksville line, 30 minutes to Nashville line, 38 minutes to Ft. Campbell gate 4. This property has many possible building locations. These locations can be shown to you in a personal tour. Considering any serious offers.
- Type:
- Single Family
- Sq.Ft.:
- 2,885
- Status:
- Active
- Beds:
- 5
- Lot size:
- 0.18 Acres
- Year built:
- 2018
- Baths:
- 3.00
- MLS#:
- 2662093
- Subdivision:
- Rockford
ADDITIONAL INFORMATION
MOTIVATED SELLER offering $15K towards closing costs!! Nestled in the exclusive Rockford Subdivision, just minutes from I-24 and one of Clarksville's most sought-after school districts, this gorgeous 5 bed, 2.5 bath offers a blend of elegance and functionality! Adjacent to the entry, a versatile space awaits, perfect for a formal sitting area, office, playroom, or gym. The formal dining room is adorned with coffered ceilings and wainscoting. Like to cook? The two-toned kitchen features all the modern conveniences, such as a built in reverse osmosis water filter under the sink, stainless-steel appliances, granite countertops, and beautiful tile backsplash. An eat-in area connects the kitchen and spacious living room, which is anchored by a stunning stack stone gas fireplace. The primary bedroom and ensuite includes dual vanities, a separate soaking tub and tiled shower, and a spectacular walk-in closet! The water softener system conveys, too!
- Type:
- Single Family
- Sq.Ft.:
- 2,240
- Status:
- Active
- Beds:
- 3
- Year built:
- 2007
- Baths:
- 3.00
- MLS#:
- 2658570
- Subdivision:
- Villas Of Rudolphtown
ADDITIONAL INFORMATION
Price Reduced!! All Brick & Impeccably Maintained*Move In ready One Level Living*Big Chef's Kitchen is Open to Greatroom with Fireplace* Subway Tile Backsplash, Pantry, Under-Cabinet Lighting & a Bar*King Sized Master Bedroom w/ Giant Walk In Closet*Primary Bath has Custom Tile Shower, Separate Tub & Double Sink Vanity*Large Front Porch Perfect for this Fall Season - Morning coffee & sunrises *Second Bedroom on the Main floor is Perfect for Home Office. as well as Laundry Room with Cabinets & Washer/Dryer will Convey. Plenty of Room for Guests in the upstairs bonus room, Huge bedroom + full bathroom. Enjoy time on your private patio. Rear load 2 car garage. This condo has it all!
- Type:
- Single Family
- Sq.Ft.:
- 2,019
- Status:
- Active
- Beds:
- 5
- Year built:
- 2024
- Baths:
- 3.00
- MLS#:
- 2658111
- Subdivision:
- Mills Creek
ADDITIONAL INFORMATION
Spacious and inviting 5-bedroom, 3-bathroom home with fan open floor plan and split-foyer layout! This beautiful home features a modern kitchen with stainless steel appliances, flowing seamlessly into the living and dining areas—perfect for gatherings. Step outside to enjoy the covered deck , ideal for outdoor relaxation or entertaining. With generously sized bedrooms and plenty of natural light, this home offers both comfort and style. Seller is offering $15,000 in buyer concessions to help with closing costs, rate buy-down, or other buyer needs. Don’t miss out on this incredible opportunity!
- Type:
- Single Family
- Sq.Ft.:
- 2,001
- Status:
- Active
- Beds:
- 3
- Year built:
- 2024
- Baths:
- 3.00
- MLS#:
- 2658070
- Subdivision:
- Gratton Estates
ADDITIONAL INFORMATION
*More photos coming soon!* Your dream home awaits! This stunning Kerri floor plan has all the luxury you've been looking for. The soaring ceilings in the living room that flow into the open concept kitchen makes this home perfect for entertaining. The primary on the main level has a luxurious primary bath and the walk-in closet of your dreams! Upstairs there are two additional bedrooms, full bath and a massive bonus area to use any way you choose! FRONT AND BACKYARD WILL BE FULL SOD! This one will go fast- don't forget to ask about the $15,000 in seller concessions.
- Type:
- Single Family
- Sq.Ft.:
- 1,740
- Status:
- Active
- Beds:
- 4
- Year built:
- 2024
- Baths:
- 3.00
- MLS#:
- 2658064
- Subdivision:
- Gratton Estates
ADDITIONAL INFORMATION
*More photos coming soon- NEW CONSTRUCTION IN SANGO* Welcome home! This stunning Heritage floor plan offers everything you've been looking for! You will love the open concept living room and kitchen- it's perfect for entertaining and has tall ceilings with plenty of natural sunlight! Upstairs there are 3 bedrooms and two full baths. Downstairs- the second living area has plenty of room and an additional bedroom and full bath! You don't want to miss this one. It won't last long with full sod in front and back yard and has NO BACKYARD NEIGHBORS! Seller offering $17,500.00 in concessions!
- Type:
- Single Family
- Sq.Ft.:
- 1,216
- Status:
- Active
- Beds:
- 2
- Year built:
- 2024
- Baths:
- 3.00
- MLS#:
- 2658054
- Subdivision:
- Woodland Hills
ADDITIONAL INFORMATION
SELLER TO PROVIDE UP TO $10,000 TOWARDS CLOSING COSTS AND/OR BUY DOWN WITH ACCEPTABLE OFFER!! Check Out This Amazing New Construction Townhome located in the Woodland Hills Community - Stainless Steel Kitchen Appliances to include Stove, Dishwasher & Range Microwave - Grey Kitchen Cabinets - Granite Counters in the Kitchen are Standard Selection - LVT Floors Installed on Main Level
$377,900
1062 Spicer Dr Clarksville, TN 37042
- Type:
- Single Family
- Sq.Ft.:
- 2,227
- Status:
- Active
- Beds:
- 4
- Lot size:
- 0.27 Acres
- Year built:
- 2022
- Baths:
- 3.00
- MLS#:
- 2658005
- Subdivision:
- Autumn Creek
ADDITIONAL INFORMATION
Assumable VA Loan ***MOTIVATED SELLERS*** Make an offer. Excellent investment property. Up to $3,770 towards closing cost. Look no further, this Beautiful home is located in a desired neighborhood boasts of spacious living areas and luxurious amenities. It offers an open floor plan great for entertaining. The kitchen features an oversized granite top island, large farmhouse sink and custom cabinetry. The first floor also offers a half bath and bedroom that could be used as a flex space. Upstairs offers the primary suite with a large walk-in closet, walk-in shower, and a sitting area prefect for relaxing after a long day. It also has 2 additional spacious bedrooms and a full bath with a double vanity. Outdoors features a large covered deck overlooking your private treelined back yard. This community is conveniently located to shopping, dining, daycare and fitness centers. Our preferred lender is offering up to 1% in lender credit. 100% FINANCE OPTIONS!! Professionally cleaned
- Type:
- Single Family
- Sq.Ft.:
- 1,650
- Status:
- Active
- Beds:
- 4
- Year built:
- 2024
- Baths:
- 3.00
- MLS#:
- 2658001
- Subdivision:
- Gratton Estates
ADDITIONAL INFORMATION
The beauty Heritage floor plan! $17,500 in concessions to use anyway you’d like with FPO! Welcome to this stunning 4-bedroom split-level home located in the heart of Sango. Boasting a large bonus area, tons of storage space, a beautifully designed kitchen with a peninsula and granite countertops, as well as luxurious tile shower in the primary suite. This property is perfect for those who appreciate modern design and functionality.
- Type:
- Single Family
- Sq.Ft.:
- 1,910
- Status:
- Active
- Beds:
- 3
- Lot size:
- 0.24 Acres
- Year built:
- 2019
- Baths:
- 3.00
- MLS#:
- 2658373
- Subdivision:
- Griffey Estates
ADDITIONAL INFORMATION
This beautiful, well maintained home is ready for its new owners! Sitting on a corner lot in the back of the development, it’s sure to not disappoint! With very little traffic and no back yard neighbors, it’s truly a rarity that you dont want to miss out on. This three bed 2.5 bath home has a very large bonus room paired with a walk in closet that would work great for a fourth bedroom, man cave, or home gym!
- Type:
- Single Family
- Sq.Ft.:
- 2,546
- Status:
- Active
- Beds:
- 5
- Year built:
- 2024
- Baths:
- 5.00
- MLS#:
- 2658811
- Subdivision:
- Hadley Hills
ADDITIONAL INFORMATION
NEW PRICE! SELLER OFFERING UP TO $28,000 TOWARDS BUYER EXPENSES! USE THIS CHANCE TO BUY DOWN YOUR RATE! BRAND NEW DUPLEX! UNIT B IS CURRENTLY LEASED FOR $1,495 PER MONTH! (MONTH-TO-MONTH..LEASE AVAIALABLE UPON REQUEST). Great for seasoned investors or anyone trying to get started! HOUSE HACK this property if you are new to the investment world and watch how you can build a portfolio while maintaining your residence at the same time! Estimated rent for the 3 bedroom is $1,400 and for the 2 bedroom it is $1,345! THESE CAN BE BOUGHT WITH YOUR VA LOAN!
- Type:
- Single Family
- Sq.Ft.:
- 1,600
- Status:
- Active
- Beds:
- 3
- Lot size:
- 0.35 Acres
- Year built:
- 2017
- Baths:
- 3.00
- MLS#:
- 2766382
- Subdivision:
- North Park Villas
ADDITIONAL INFORMATION
Welcome home to this beautifully refreshed 3-bedroom, 2.5-bathroom property in the desirable Northpark subdivision! This home is move-in ready with fresh paint throughout and brand-new carpet in all upstairs rooms. The open-concept main level is perfect for entertaining, featuring a spacious living room with a stunning stacked stone fireplace prewired for electronics, and a kitchen with granite countertops, stainless steel appliances, and a nearby laundry room. Upstairs, the primary bedroom offers a luxurious ensuite with dual vanities, a jetted soaking tub, a separate shower, and a generous walk-in closet. Two additional bedrooms share a guest bath with dual vanities. Outside, enjoy the large deck overlooking a fenced backyard with mature trees, perfect for private gatherings or evenings by the firepit. Located on over a third of an acre at the end of a quiet cul-de-sac and just minutes from Fort Campbell, this home is a must-see. Schedule your showing today!
- Type:
- Land
- Sq.Ft.:
- n/a
- Status:
- Active
- Beds:
- n/a
- Lot size:
- 22.56 Acres
- Baths:
- MLS#:
- 2656397
- Subdivision:
- Hickory Point Farm
ADDITIONAL INFORMATION
NEW PRICE! Beautiful land in Sango to build your forever home! Over 22.50 acres with pond and tobacco barn and the potential for amazing sunsets with the back of the property facing to the west! Rolling pasture with plenty of woods! Country living in the much desired Sango community, but still less than an hour commute to Nashville AND Fort Campbell! Electric and water access are at the road!
$300,000
63 W Fork Dr Clarksville, TN 37042
- Type:
- Single Family
- Sq.Ft.:
- 1,590
- Status:
- Active
- Beds:
- 4
- Year built:
- 2024
- Baths:
- 3.00
- MLS#:
- 2654753
- Subdivision:
- Hadley Hills
ADDITIONAL INFORMATION
WATER FRONT Tranquil Water View of Fletcher Bend to ENJOY EVERYDAY. Perfect 1031 exchange opportunity. Cul de sac Home Serene lot backs up to Fletchers Bend - This two story Queen Anne style house of 1599 square feet features a spacious living and dining room area and a first floor private Primary bedroom suite with a walk-in closet. This open floor plan includes a total of four bedrooms, two full bathrooms, a powder room, laundry room, and U-shaped kitchen with a breakfast bar and opens to the dining room. The historically inspired exterior offers a dutch gabled roof with shingled accents and covered front and rear porches.
Andrea D. Conner, License 344441, Xome Inc., License 262361, [email protected], 844-400-XOME (9663), 751 Highway 121 Bypass, Suite 100, Lewisville, Texas 75067


Listings courtesy of RealTracs MLS as distributed by MLS GRID, based on information submitted to the MLS GRID as of {{last updated}}.. All data is obtained from various sources and may not have been verified by broker or MLS GRID. Supplied Open House Information is subject to change without notice. All information should be independently reviewed and verified for accuracy. Properties may or may not be listed by the office/agent presenting the information. The Digital Millennium Copyright Act of 1998, 17 U.S.C. § 512 (the “DMCA”) provides recourse for copyright owners who believe that material appearing on the Internet infringes their rights under U.S. copyright law. If you believe in good faith that any content or material made available in connection with our website or services infringes your copyright, you (or your agent) may send us a notice requesting that the content or material be removed, or access to it blocked. Notices must be sent in writing by email to [email protected]. The DMCA requires that your notice of alleged copyright infringement include the following information: (1) description of the copyrighted work that is the subject of claimed infringement; (2) description of the alleged infringing content and information sufficient to permit us to locate the content; (3) contact information for you, including your address, telephone number and email address; (4) a statement by you that you have a good faith belief that the content in the manner complained of is not authorized by the copyright owner, or its agent, or by the operation of any law; (5) a statement by you, signed under penalty of perjury, that the information in the notification is accurate and that you have the authority to enforce the copyrights that are claimed to be infringed; and (6) a physical or electronic signature of the copyright owner or a person authorized to act on the copyright owner’s behalf. Failure t
Clarksville Real Estate
The median home value in Clarksville, TN is $314,000. This is higher than the county median home value of $291,700. The national median home value is $338,100. The average price of homes sold in Clarksville, TN is $314,000. Approximately 50.16% of Clarksville homes are owned, compared to 41.68% rented, while 8.16% are vacant. Clarksville real estate listings include condos, townhomes, and single family homes for sale. Commercial properties are also available. If you see a property you’re interested in, contact a Clarksville real estate agent to arrange a tour today!
Clarksville, Tennessee has a population of 163,518. Clarksville is less family-centric than the surrounding county with 35.28% of the households containing married families with children. The county average for households married with children is 35.38%.
The median household income in Clarksville, Tennessee is $58,838. The median household income for the surrounding county is $63,768 compared to the national median of $69,021. The median age of people living in Clarksville is 30 years.
Clarksville Weather
The average high temperature in July is 89.4 degrees, with an average low temperature in January of 26.5 degrees. The average rainfall is approximately 51 inches per year, with 4.7 inches of snow per year.

