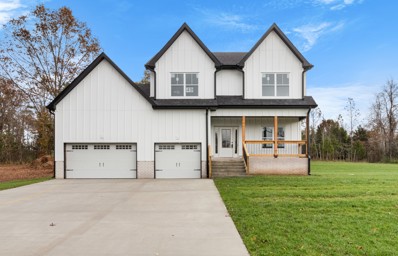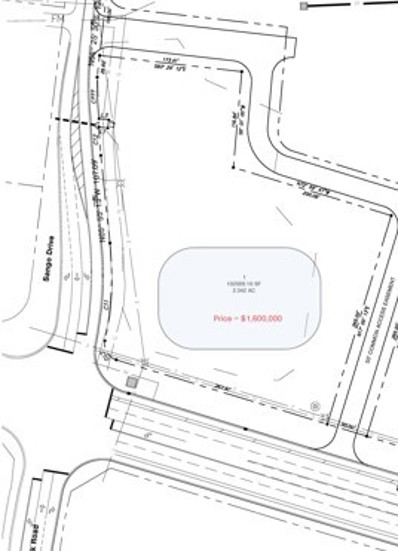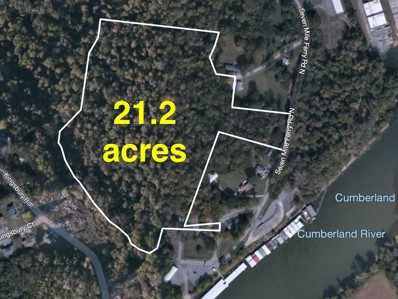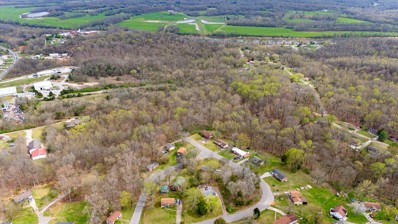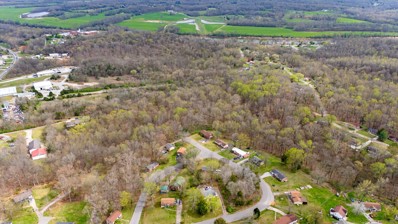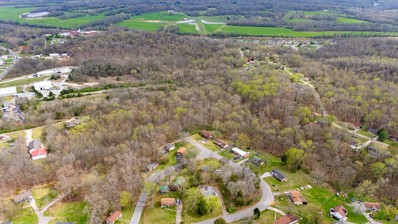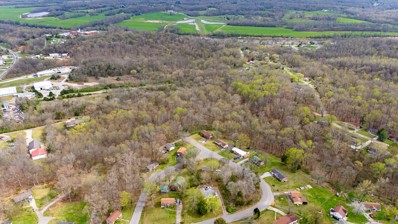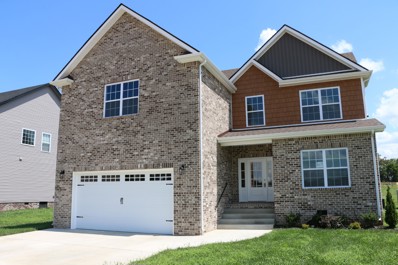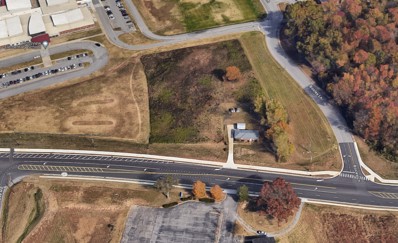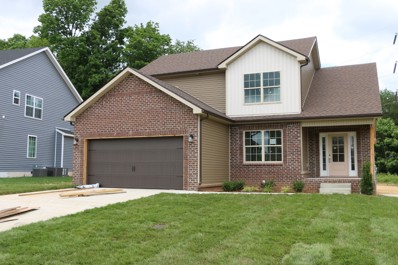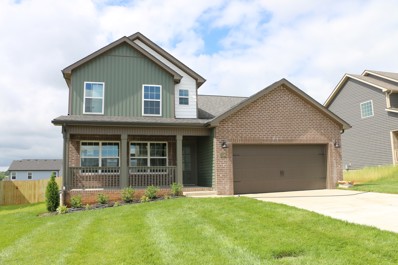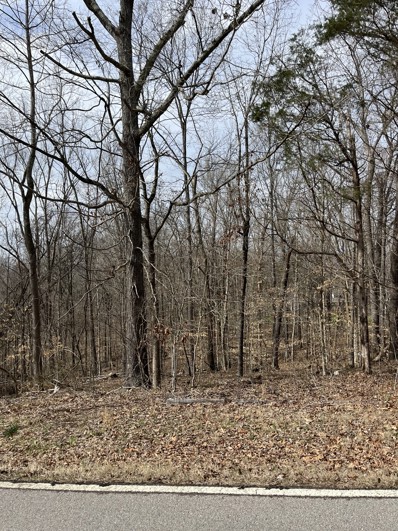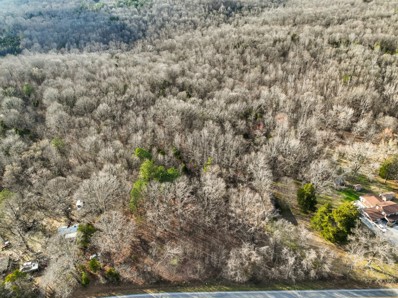Clarksville TN Homes for Rent
$689,900
1789 Powell Rd Clarksville, TN 37043
- Type:
- Single Family
- Sq.Ft.:
- 3,100
- Status:
- Active
- Beds:
- 4
- Lot size:
- 1.77 Acres
- Year built:
- 2024
- Baths:
- 3.00
- MLS#:
- 2771256
- Subdivision:
- Harris Ridge
ADDITIONAL INFORMATION
HUGE 1.77 ACRE LOT!! NO REAR NEIGHBORS OR HOA RESTRICTIONS!! Nestled just minutes away from Exit 8 and I-24, this stunning home offers the perfect blend of convenience and luxury. Step inside to discover a spacious open-concept layout, designed for modern living and effortless entertaining. The heart of the home is the expansive kitchen, boasting a large island that serves as both a focal point and a functional space for meal preparation and gathering with friends. With ample counter space and trending finishes, this kitchen is sure to inspire your inner chef. On the main level, you'll find the serene primary bedroom retreat, complete with luxurious ensuite bathroom. A second bedroom on the main level offers versatility. Venture upstairs to discover two additional bedrooms along with a spacious bonus room.
$629,900
1733 Powell Rd Clarksville, TN 37043
- Type:
- Single Family
- Sq.Ft.:
- 2,750
- Status:
- Active
- Beds:
- 5
- Lot size:
- 1.5 Acres
- Year built:
- 2024
- Baths:
- 3.00
- MLS#:
- 2637629
- Subdivision:
- Harris Ridge
ADDITIONAL INFORMATION
NO HOA!!! NO REAR NEIGHBORS!!! Step inside this remarkable 5-bed, 3-full bath home, where contemporary design seamlessly merges with unmatched comfort, just moments from exit 8 on I-24, complemented by a spacious 3-car garage for added practicality. As you step into this home you are greeted with a large open foyer and a well-appointed office, ideal for those who work from home or those who need a dedicated workspace. The open-concept seamlessly blends the living, dining, and kitchen areas. The main level boasts a generously sized bedroom with a walk-in closet, perfect for guests. Heading upstairs, you'll find four spacious bedrooms, each offering ample space and natural light. The primary suite is a true retreat, featuring a luxurious soaking tub, tiled shower, double vanity, and a large walk-in closet. It's a haven where you can unwind and rejuvenate after a long day. Convenience is key with the utility room conveniently located upstairs, making laundry day a breeze.
$1,600,000
125 Sango Dr Clarksville, TN 37043
- Type:
- Other
- Sq.Ft.:
- n/a
- Status:
- Active
- Beds:
- n/a
- Lot size:
- 2.34 Acres
- Baths:
- MLS#:
- 2639182
ADDITIONAL INFORMATION
2.342 Acres zoned C-5 in SANGO! Perfect for development with close to 466.66 ft of Road frontage on 2 Roads. Grocery, Retail, shopping, many possibilities. Survey is attached as well as drone footage within the disclosures/links. - Seller will also consider Ground Lease.
$270,000
410 Cook Dr Clarksville, TN 37042
- Type:
- Single Family
- Sq.Ft.:
- 1,898
- Status:
- Active
- Beds:
- 3
- Lot size:
- 0.22 Acres
- Year built:
- 1985
- Baths:
- 2.00
- MLS#:
- 2767413
- Subdivision:
- Belle Forest
ADDITIONAL INFORMATION
VA ASSUMABLE - 2.5% INTEREST RATE, $1163.94 MO PAYMENT, $216,172 PAY OFF. Must qualify for THDA for VA ASSUMABLE. Welcome home to this all-brick renovated beauty located on a culdesac! Picturesque backyard with privacy fence, a fire pit, and pergola. (Flexible floorplan with massive room downstairs and full bath! Multiple options for this space to include 4th bedroom, rec room, or home office/gym. Open and bright living space on the main floor with moveable island! Other highlights include oversized extended garage space large enough for your vehicle and toys, vinyl flooring in living areas, spacious bedrooms, and NO HOA. You're just a few minutes from Fort Campbell & close to local parks & the Greenway! (Carpet quote will be provided by Androws flooring for new carpet to be installed)
- Type:
- Land
- Sq.Ft.:
- n/a
- Status:
- Active
- Beds:
- n/a
- Lot size:
- 21.2 Acres
- Baths:
- MLS#:
- 2635866
ADDITIONAL INFORMATION
21.2 acres located above the Cumberland River and the Conservation Club. Centrally located and only minutes to downtown Clarksville and Sango. Zoned R-1. Build your dream home or potentially subdivide into smaller lots. No sewer at property. Soil studies have not been conducted for septic locations.
- Type:
- Land
- Sq.Ft.:
- n/a
- Status:
- Active
- Beds:
- n/a
- Lot size:
- 7.39 Acres
- Baths:
- MLS#:
- 2635485
- Subdivision:
- N/a
ADDITIONAL INFORMATION
Dream Big on 7.39 Acres! Seize this rare opportunity to own a sprawling 7.39-acre parcel that's brimming with potential. Currently set for residential use, this vast expanse offers the flexibility to be rezoned for commercial purposes, opening a world of possibilities. Imagine building your dream home with all the space you could ever want, or transform this ample land into a commercial venture that could serve the community. Nestled in a location with a perfect blend of accessibility and tranquility, it provides an ideal canvas for either a serene residential estate or a bustling business hub. Whether you're envisioning a peaceful retreat or a strategic commercial development, this property is a gateway to making those dreams a reality. Don't miss out on this versatile piece of land where the possibilities are as limitless as your imagination. Explore the potential today!
- Type:
- Other
- Sq.Ft.:
- n/a
- Status:
- Active
- Beds:
- n/a
- Lot size:
- 5.65 Acres
- Baths:
- MLS#:
- 2635484
ADDITIONAL INFORMATION
Here's your chance to dive into an exciting business adventure! We're talking about a sweet 5.65-acre spot that's just waiting for someone with vision to come along. Think of this space as your very own blank slate, ready to be turned into whatever business dream you've got cooking. Whether it's an office building tailored just for you, a buzzing retail spot, or a versatile industrial complex, this land is the launchpad you need. Located in a spot with awesome access, it's perfect for a whole range of commercial ventures. Don't let this opportunity to create something special slip through your fingers. Get in touch now and let's chat about what you can do with this prime piece of property!
$1,000,000
0 Gatlin Street Clarksville, TN 37040
- Type:
- Other
- Sq.Ft.:
- n/a
- Status:
- Active
- Beds:
- n/a
- Lot size:
- 7.65 Acres
- Baths:
- MLS#:
- 2635482
ADDITIONAL INFORMATION
Exciting Commercial Opportunity Awaits! Presenting a prime parcel of 6.16 acres, perfectly positioned for your next business venture. This expansive property offers a blank canvas for entrepreneurs, developers, or investors looking to capitalize on its vast potential. Boasting a strategic location with excellent accessibility, it's an ideal spot for a variety of commercial projects. Whether you're dreaming of constructing a bespoke office complex, a dynamic retail center, or a multifaceted industrial space, this land is your gateway to bringing those visions to life. Don’t miss out on the chance to transform this site into a thriving hub of activity. Inquire today to explore the possibilities that await!
$1,250,000
0 Gatlin Street Clarksville, TN 37040
- Type:
- Other
- Sq.Ft.:
- n/a
- Status:
- Active
- Beds:
- n/a
- Lot size:
- 6.16 Acres
- Baths:
- MLS#:
- 2635481
ADDITIONAL INFORMATION
Exciting Commercial Opportunity Awaits! Presenting a prime parcel of 6.16 acres, perfectly positioned for your next business venture. This expansive property offers a blank canvas for entrepreneurs, developers, or investors looking to capitalize on its vast potential. Boasting a strategic location with excellent accessibility, it's an ideal spot for a variety of commercial projects. Whether you're dreaming of constructing a bespoke office complex, a dynamic retail center, or a multifaceted industrial space, this land is your gateway to bringing those visions to life. Don’t miss out on the chance to transform this site into a thriving hub of activity. Inquire today to explore the possibilities that await!
$559,900
567 Farmington Clarksville, TN 37043
- Type:
- Single Family
- Sq.Ft.:
- 3,230
- Status:
- Active
- Beds:
- 5
- Lot size:
- 0.24 Acres
- Year built:
- 2024
- Baths:
- 4.00
- MLS#:
- 2633600
- Subdivision:
- Farmington
ADDITIONAL INFORMATION
Immerse yourself in the contemporary lifestyle this home offers, from the stylish finishes to the carefully curated details. Introducing a stunning 5-bedroom, 4-bathroom, 2-story home nestled in the charming Farmington Subdivision. The exterior reflects the timeless appeal of the architecture, blending seamlessly with the surrounding natural beauty. The property offers a perfect balance between indoor and outdoor living, providing a haven for relaxation and entertainment. The main level is designed for ultimate convenience, showcasing a spacious master suite that provides a private retreat. Elevate your living experience in this exquisite residence that effortlessly combines comfort, style, and functionality. Conveniently located, ensures easy access to local amenities, schools, and recreational opportunities. Embrace the allure of new construction & make 2609 Remington Trace your sanctuary for years to come.
$1,800,000
1231 Rossview Rd Clarksville, TN 37043
- Type:
- Other
- Sq.Ft.:
- 1,200
- Status:
- Active
- Beds:
- n/a
- Lot size:
- 4.41 Acres
- Year built:
- 1959
- Baths:
- MLS#:
- 2635603
ADDITIONAL INFORMATION
Prime commercial lot in rapidly growing neighborhood! Seller is open to offers contingent upon re-zone. Currently zoned R-1. City, district Commissioner, and neighboring community seem supportive of commercial uses both office and retail. Seller is motivated so please review the site and let us know what you would like to do with it. Land is flat and needs very little clearing or grading beyond the demolition of the existing house. Utilities in the street (capacities unknown, but believed sufficient to support development). Property is roughly 1/2 mile from I-24 interchange. Great location with easy access and huge investment potential!
- Type:
- Single Family
- Sq.Ft.:
- 2,572
- Status:
- Active
- Beds:
- 3
- Lot size:
- 1.31 Acres
- Year built:
- 2024
- Baths:
- 4.00
- MLS#:
- 2649029
- Subdivision:
- Georges Farm
ADDITIONAL INFORMATION
A "farmhouse chic" luxury home on over one acre! Be embraced by the coveted open floor plan, creating a seamless flow throughout the home. The living space features a shiplap LED fireplace that radiates warmth and comfort. Whether you're the host with the most, entertaining at the kitchen island, or opting for the formal dining room, each space is ideal. The kitchen boasts sleek stainless steel double ovens, a cooktop, an over-the-range vent, and an expansive oversized pantry. The primary retreat offers a private bath with a separate stand-alone tub and a tiled shower with a glass surround, creating a spa-like atmosphere. The dressing space, thoughtfully designed, provides ample room. An additional private bonus room easily converted into a fourth bedroom, complete with a closet and full bathroom. Enjoy the back-covered space, where serenity takes center stage. Breathe in the fresh air, soak in the natural beauty, and let the peaceful atmosphere envelop you. Build to suit!
- Type:
- Single Family
- Sq.Ft.:
- 1,800
- Status:
- Active
- Beds:
- 3
- Lot size:
- 0.28 Acres
- Year built:
- 2024
- Baths:
- 3.00
- MLS#:
- 2755259
- Subdivision:
- The Boulders
ADDITIONAL INFORMATION
Welcome to this gorgeous modern farmhouse! Upon entering you will find an open concept living room and kitchen perfect for entertaining. The kitchen features a large kitchen island, granite countertops, stainless steel appliances, and trending backsplash tile. A mud room and half bathroom can also be found downstairs near the entrance of the two-car garage. Head upstairs to find three bedrooms, 2 full bathrooms and a centrally located utility room. The primary bedroom features a bathroom with a large tiled shower, double vanities and a walk-in closet. This home is located close to shopping, 101st & I-24 interstate access, making your commute to Nashville or Ft. Campbell convenient. 15k Seller concessions offered!!
- Type:
- Single Family
- Sq.Ft.:
- 1,900
- Status:
- Active
- Beds:
- 3
- Lot size:
- 0.24 Acres
- Year built:
- 2024
- Baths:
- 3.00
- MLS#:
- 2755262
- Subdivision:
- The Boulders
ADDITIONAL INFORMATION
MOVE IN READY! Welcome to this charming modern farmhouse-style home! Upon entering the open concepting living area you will find a LED fireplace with shiplap detailing. The open kitchen is ideal for entertaining. It features granite countertops, trending tile backsplash, stainless steel appliances, and a massive pantry! Upstairs you will find three bedrooms. The primary bedroom is complete with its own spacious bathroom, featuring a large, tiled shower and walk-in closet! The upstairs laundry room, centrally located to the bedrooms, will make doing chores a breeze! This home is located close to shopping, 101st & I-24 interstate access, making your commute to Nashville or Ft. Campbell convenient.15k Seller concessions offered!!
ADDITIONAL INFORMATION
One of a KIND lot with level and cleared build site. Approved for a 5 bedroom septic. Land has a perfect mixture of wooded and cleared areas. Perfect for your dream home with privacy and seclusion while convenient to Sango, Nashville, Downtown Clarksville, and Fort Campbell. Utilities are available at the front of the property. Property does not have restrictions.
- Type:
- Single Family
- Sq.Ft.:
- 1,208
- Status:
- Active
- Beds:
- 3
- Lot size:
- 0.41 Acres
- Year built:
- 2004
- Baths:
- 2.00
- MLS#:
- 2690536
- Subdivision:
- Hazelwood
ADDITIONAL INFORMATION
ASK ABOUT SELLER CONCESSIONS! Home is located conveniently off Trenton Rd in a quiet neighborhood at the top of a cul-de-sac. The home is a quick commute to Ft. Campbell, downtown Clarksville, and with easy access to the interstate, your traveling options are open! One car garage/ unfinished basement leaves endless possibilities for making this your dream home! Owner/ agent.
- Type:
- Single Family
- Sq.Ft.:
- 1,740
- Status:
- Active
- Beds:
- 4
- Year built:
- 2023
- Baths:
- 3.00
- MLS#:
- 2630175
- Subdivision:
- Gratton Estates
ADDITIONAL INFORMATION
This Heritage Floor Plan in Sango with a quick commute to Nashville or Fort Campbell. Soaring ceilings in the living room with lots of natural light. The kitchen features granite countertops and stainless steel appliances. Covered deck with privacy- No backyard Neighbors. Full finished basement with a bonus room and an XTRA Large 2 car garage. $17,500 in Seller Concessions with a FPO! Construction is complete and this home is move in ready. Call Today!
$375,000
211 Ringgold Clarksville, TN 37042
- Type:
- Single Family
- Sq.Ft.:
- 2,050
- Status:
- Active
- Beds:
- 3
- Lot size:
- 0.38 Acres
- Year built:
- 2024
- Baths:
- 3.00
- MLS#:
- 2628635
- Subdivision:
- Ringgold Estates
ADDITIONAL INFORMATION
Luxury 3-Bed, 2.5-Bath Home in Ringgold Subdivision – Fridge, Fence, Covered Deck Included + Up to $15,000 in Buyer Concessions! Experience the best in modern living with this stunning home by Maynard Construction, located in the desirable Ringgold Subdivision. Featuring 3 spacious bedrooms and 2.5 baths, this home is a perfect blend of style, comfort, and functionality. The living room is anchored by a cozy fireplace, providing a warm and inviting atmosphere for family gatherings. With a thoughtful combination of carpet, tile, laminate, and vinyl flooring, this home offers both elegance and durability. Enjoy the added benefit of no HOA fees, allowing for more flexibility and freedom in your homeownership experience. The Ringgold community is designed with both aesthetics and convenience in mind, boasting underground utilities and well-maintained sidewalks, creating a cohesive and welcoming neighborhood. Outdoor living is a breeze with a covered deck and porch, perfect for entertaining or relaxing in the fresh air. The chef-inspired kitchen is a highlight, featuring sleek granite countertops, stainless steel stove, microwave, and dishwasher – perfect for preparing meals in style. Located near Fort Gordon and just a short distance from local shopping, dining, and amenities, this home combines luxury, practicality, and convenience in a prime location. Don't miss out on this opportunity to own a home that offers both comfort and sophistication!
- Type:
- Single Family
- Sq.Ft.:
- 2,075
- Status:
- Active
- Beds:
- 3
- Lot size:
- 0.22 Acres
- Year built:
- 2024
- Baths:
- 4.00
- MLS#:
- 2628638
- Subdivision:
- Woodland Springs
ADDITIONAL INFORMATION
Charming 3-Bed, 3.5-Bath Home in Woodland Springs – Fridge, Fence, Covered Deck Included + Up to $15,000 in Buyer Concessions! Welcome to this beautifully designed 3-bedroom, 3.5-bath home in the desirable Woodland Springs Subdivision. The inviting living room features a cozy fireplace, creating the perfect setting for family gatherings. A thoughtfully selected mix of carpet, tile, laminate, and vinyl flooring adds both elegance and practicality throughout the home. Enjoy the convenience of electric dryer utility connections, making laundry day a breeze. This home offers the added benefit of no HOA fees, providing greater freedom and flexibility for homeowners. The community features underground utilities and well-maintained sidewalks, contributing to a clean, cohesive, and picturesque neighborhood feel. Step outside to a covered deck and porch, perfect for outdoor relaxation or entertaining. Whether you’re enjoying morning coffee or hosting friends, this space is ideal for making the most of the fresh air. The kitchen is a true highlight, equipped with essential appliances, including a stove, microwave, and dishwasher, along with beautiful granite countertops that add a touch of luxury to this functional space. Located conveniently near Post and local shopping areas, this home promises easy access to all your daily necessities and a comfortable, stylish lifestyle. Don’t miss out—schedule a showing today and take advantage of up to $15,000 in Buyer Concessions!
- Type:
- Single Family
- Sq.Ft.:
- 1,520
- Status:
- Active
- Beds:
- 3
- Year built:
- 2023
- Baths:
- 3.00
- MLS#:
- 2628519
- Subdivision:
- Charleston Cove
ADDITIONAL INFORMATION
In the Heart of Clarksville~Perfect Location to Downtown, Austin Peay, I-24 & Ft. Campbell~Beautiful Open Concept Living Room with Feature Wall & Electric Fireplace Flowing into Kitchen with Farm Sink in Island~Home Office with Built-In Desk on Main Level~All Bedrooms Up with Full Laundry Room~Fully Sowed Yard & Covered Deck~HOA Community with Trash Pick Up & Neighborhood Park & Walking Path~
- Type:
- Land
- Sq.Ft.:
- n/a
- Status:
- Active
- Beds:
- n/a
- Lot size:
- 3.21 Acres
- Baths:
- MLS#:
- 2628334
ADDITIONAL INFORMATION
3.21 wooded acres with 355 ft of road frontage!
Open House:
Monday, 1/6 1:00-5:00PM
- Type:
- Single Family
- Sq.Ft.:
- 2,479
- Status:
- Active
- Beds:
- 4
- Lot size:
- 0.16 Acres
- Year built:
- 2024
- Baths:
- 3.00
- MLS#:
- 2626982
- Subdivision:
- Wyncliff
ADDITIONAL INFORMATION
Brand new, energy-efficient home. Outfit the main-level flex space as a home office and skip your commute. In the kitchen, the island overlooks the open living space. White cabinets with chipped ice quartz countertops, EVP flooring with tweed carpet come in our Balanced package. With a premiere location in the popular Sango area, near downtown Clarksville and I-24, residents will enjoy quick access to shopping, dining and entertainment. Each of our homes is built with innovative, energy-efficient features designed to help you enjoy more savings, better health, real comfort and peace of mind.
- Type:
- Other
- Sq.Ft.:
- 1,178
- Status:
- Active
- Beds:
- n/a
- Lot size:
- 5 Acres
- Year built:
- 1970
- Baths:
- MLS#:
- 2627157
ADDITIONAL INFORMATION
Multi-Use flex building on 5 acres. 386ft of road frontage. A lot of visibility. Possibilities are endless. Front portion of property is zoned C2, back portion is zoned R1. No City Taxes! Average daily traffic count is 14,490! This will not last long!
$385,900
2190 Hwy 48 Clarksville, TN 37040
- Type:
- Single Family
- Sq.Ft.:
- 3,097
- Status:
- Active
- Beds:
- 3
- Lot size:
- 1.59 Acres
- Year built:
- 2024
- Baths:
- 2.00
- MLS#:
- 2682575
- Subdivision:
- Phoenix Estates
ADDITIONAL INFORMATION
FELL THROUGH AT THE LAST MOMENT! Beautiful ranch home with 3 car garage basement right outside city limits! Open concept living with LVP throughout. floor-to-ceiling x-large tile primary shower, crown molding in main living area, satin paint, ceiled basement, floor-to-ceiling windows to enjoy the views! Granite countertops, tiled backsplash, stainless steel appliances, and so much more! This remarkable home has numerous upgrades and an amazing lot!
- Type:
- Land
- Sq.Ft.:
- n/a
- Status:
- Active
- Beds:
- n/a
- Lot size:
- 113.7 Acres
- Baths:
- MLS#:
- 2626543
ADDITIONAL INFORMATION
113.7 Acres with a Creek. Road frontage on both Ogburn Chapel & Dotsonville Rd.
Andrea D. Conner, License 344441, Xome Inc., License 262361, [email protected], 844-400-XOME (9663), 751 Highway 121 Bypass, Suite 100, Lewisville, Texas 75067


Listings courtesy of RealTracs MLS as distributed by MLS GRID, based on information submitted to the MLS GRID as of {{last updated}}.. All data is obtained from various sources and may not have been verified by broker or MLS GRID. Supplied Open House Information is subject to change without notice. All information should be independently reviewed and verified for accuracy. Properties may or may not be listed by the office/agent presenting the information. The Digital Millennium Copyright Act of 1998, 17 U.S.C. § 512 (the “DMCA”) provides recourse for copyright owners who believe that material appearing on the Internet infringes their rights under U.S. copyright law. If you believe in good faith that any content or material made available in connection with our website or services infringes your copyright, you (or your agent) may send us a notice requesting that the content or material be removed, or access to it blocked. Notices must be sent in writing by email to [email protected]. The DMCA requires that your notice of alleged copyright infringement include the following information: (1) description of the copyrighted work that is the subject of claimed infringement; (2) description of the alleged infringing content and information sufficient to permit us to locate the content; (3) contact information for you, including your address, telephone number and email address; (4) a statement by you that you have a good faith belief that the content in the manner complained of is not authorized by the copyright owner, or its agent, or by the operation of any law; (5) a statement by you, signed under penalty of perjury, that the information in the notification is accurate and that you have the authority to enforce the copyrights that are claimed to be infringed; and (6) a physical or electronic signature of the copyright owner or a person authorized to act on the copyright owner’s behalf. Failure t
Clarksville Real Estate
The median home value in Clarksville, TN is $314,000. This is higher than the county median home value of $291,700. The national median home value is $338,100. The average price of homes sold in Clarksville, TN is $314,000. Approximately 50.16% of Clarksville homes are owned, compared to 41.68% rented, while 8.16% are vacant. Clarksville real estate listings include condos, townhomes, and single family homes for sale. Commercial properties are also available. If you see a property you’re interested in, contact a Clarksville real estate agent to arrange a tour today!
Clarksville, Tennessee has a population of 163,518. Clarksville is less family-centric than the surrounding county with 35.28% of the households containing married families with children. The county average for households married with children is 35.38%.
The median household income in Clarksville, Tennessee is $58,838. The median household income for the surrounding county is $63,768 compared to the national median of $69,021. The median age of people living in Clarksville is 30 years.
Clarksville Weather
The average high temperature in July is 89.4 degrees, with an average low temperature in January of 26.5 degrees. The average rainfall is approximately 51 inches per year, with 4.7 inches of snow per year.

