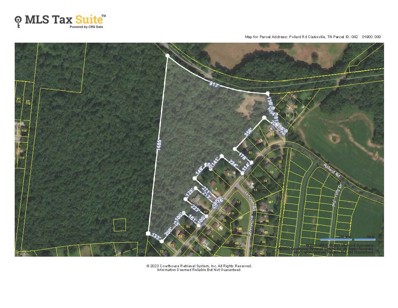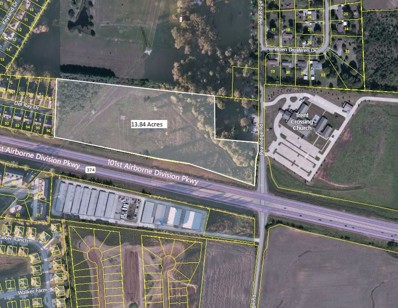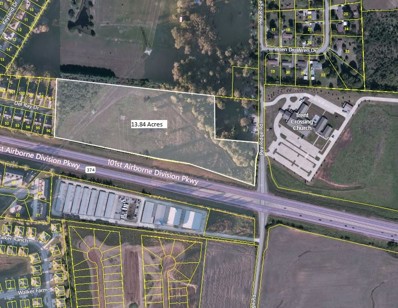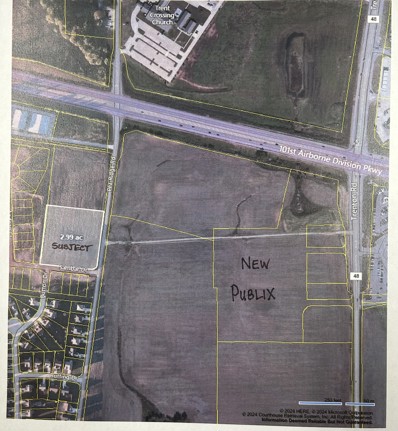Clarksville TN Homes for Rent
- Type:
- Cluster
- Sq.Ft.:
- 4,780
- Status:
- Active
- Beds:
- n/a
- Year built:
- 1941
- Baths:
- MLS#:
- 2752559
- Subdivision:
- Elder
ADDITIONAL INFORMATION
10 Unit Apartment Complex in Clarksville! A lot of upgrades have been made to each building including new plumbing, new siding, renovating the units as they have turned over, new laundry building (remodeled). $5,780 monthly income with two vacant units currently for rent for $795. There is the opportunity to make the tenants pay their own electric as well. Water is master metered. Some of the units have been renovated, others are existing with good paying tenants. There is still value to add in this complex. Sale includes both 701 and 685 Cumberland dr.
$42,500
0 A Street Clarksville, TN 37042
- Type:
- Land
- Sq.Ft.:
- n/a
- Status:
- Active
- Beds:
- n/a
- Lot size:
- 0.21 Acres
- Baths:
- MLS#:
- 2514997
- Subdivision:
- Na
ADDITIONAL INFORMATION
Lot zoned for R-4 multi-family 107 ft of Road Frontage
$400,000
0 Pollard Rd Clarksville, TN 37042
- Type:
- Land
- Sq.Ft.:
- n/a
- Status:
- Active
- Beds:
- n/a
- Lot size:
- 18 Acres
- Baths:
- MLS#:
- 2491388
- Subdivision:
- None
ADDITIONAL INFORMATION
17.99+/- acres off Pollard Rd. Approximately 299' of road frontage.
- Type:
- Single Family
- Sq.Ft.:
- 2,120
- Status:
- Active
- Beds:
- 4
- Year built:
- 2022
- Baths:
- 3.00
- MLS#:
- 2474404
- Subdivision:
- Glenstone
ADDITIONAL INFORMATION
Beautiful two story w/formal dining room and bonus room or 4th bedroom. Granite counters, tile backsplash, upgraded light package! Privacy fenced back yard. Close to Exit 11 and the Sango area. Walking distance to Rotary Park.
$3,550,000
680 Peachers Mill Rd Clarksville, TN 37042
- Type:
- Land
- Sq.Ft.:
- n/a
- Status:
- Active
- Beds:
- n/a
- Lot size:
- 12.94 Acres
- Baths:
- MLS#:
- 2459298
- Subdivision:
- Na
ADDITIONAL INFORMATION
R4-Zoned land that's in a prime location and ready to be developed. Close to 1,000 feet of road frontage on Peachers Mill Road. Centrally located between the 101st Parkway and 41A. All public utilities, gas, electric, water, and sewer are on the road. A survey and site plan are already available. The site plan shows 22 buildings, with 158 total units. Also, the site plan shows two entrances into the development. The seller has already done a lot of dirt work. This would make the development move a lot quicker and less expensive for the new buyer. Click on the links below for copies of the survey, site plan, and other information.
$1,900,000
0 Pea Ridge Rd Clarksville, TN 37040
- Type:
- Other
- Sq.Ft.:
- n/a
- Status:
- Active
- Beds:
- n/a
- Lot size:
- 14 Acres
- Baths:
- MLS#:
- 2370316
ADDITIONAL INFORMATION
C5 Zoned Property with high visibility on 101st Parkway.
$1,900,000
0 Pea Ridge Rd Clarksville, TN 37040
- Type:
- Land
- Sq.Ft.:
- n/a
- Status:
- Active
- Beds:
- n/a
- Lot size:
- 14 Acres
- Baths:
- MLS#:
- 2370317
- Subdivision:
- N/A
ADDITIONAL INFORMATION
C5 Zoned Property with high visibility on 101st Parkway.
- Type:
- Land
- Sq.Ft.:
- n/a
- Status:
- Active
- Beds:
- n/a
- Lot size:
- 0.6 Acres
- Baths:
- MLS#:
- 2363702
- Subdivision:
- Southern Heritage
ADDITIONAL INFORMATION
BUILD YOUR DREAM HOME IN AN ESTABLISHED NEIGHBORHOOD ON A CORNER LOT! OVER AN 1/2 AN ACRE. LOT. WILL REQUIRE A SEPTIC TANK. NO CITY TAXES!!!
$1,176,120
0 Pea Ridge Clarksville, TN 37040
- Type:
- Land
- Sq.Ft.:
- n/a
- Status:
- Active
- Beds:
- n/a
- Lot size:
- 2.99 Acres
- Baths:
- MLS#:
- 1393423
- Subdivision:
- N/a
ADDITIONAL INFORMATION
Currently zoned C-5. Across the street "Pea Ridge" from new Publix. New traffic light coming at 101st and Pea Ridge.
Andrea D. Conner, License 344441, Xome Inc., License 262361, [email protected], 844-400-XOME (9663), 751 Highway 121 Bypass, Suite 100, Lewisville, Texas 75067


Listings courtesy of RealTracs MLS as distributed by MLS GRID, based on information submitted to the MLS GRID as of {{last updated}}.. All data is obtained from various sources and may not have been verified by broker or MLS GRID. Supplied Open House Information is subject to change without notice. All information should be independently reviewed and verified for accuracy. Properties may or may not be listed by the office/agent presenting the information. The Digital Millennium Copyright Act of 1998, 17 U.S.C. § 512 (the “DMCA”) provides recourse for copyright owners who believe that material appearing on the Internet infringes their rights under U.S. copyright law. If you believe in good faith that any content or material made available in connection with our website or services infringes your copyright, you (or your agent) may send us a notice requesting that the content or material be removed, or access to it blocked. Notices must be sent in writing by email to [email protected]. The DMCA requires that your notice of alleged copyright infringement include the following information: (1) description of the copyrighted work that is the subject of claimed infringement; (2) description of the alleged infringing content and information sufficient to permit us to locate the content; (3) contact information for you, including your address, telephone number and email address; (4) a statement by you that you have a good faith belief that the content in the manner complained of is not authorized by the copyright owner, or its agent, or by the operation of any law; (5) a statement by you, signed under penalty of perjury, that the information in the notification is accurate and that you have the authority to enforce the copyrights that are claimed to be infringed; and (6) a physical or electronic signature of the copyright owner or a person authorized to act on the copyright owner’s behalf. Failure t
Clarksville Real Estate
The median home value in Clarksville, TN is $314,000. This is higher than the county median home value of $291,700. The national median home value is $338,100. The average price of homes sold in Clarksville, TN is $314,000. Approximately 50.16% of Clarksville homes are owned, compared to 41.68% rented, while 8.16% are vacant. Clarksville real estate listings include condos, townhomes, and single family homes for sale. Commercial properties are also available. If you see a property you’re interested in, contact a Clarksville real estate agent to arrange a tour today!
Clarksville, Tennessee has a population of 163,518. Clarksville is less family-centric than the surrounding county with 35.28% of the households containing married families with children. The county average for households married with children is 35.38%.
The median household income in Clarksville, Tennessee is $58,838. The median household income for the surrounding county is $63,768 compared to the national median of $69,021. The median age of people living in Clarksville is 30 years.
Clarksville Weather
The average high temperature in July is 89.4 degrees, with an average low temperature in January of 26.5 degrees. The average rainfall is approximately 51 inches per year, with 4.7 inches of snow per year.








