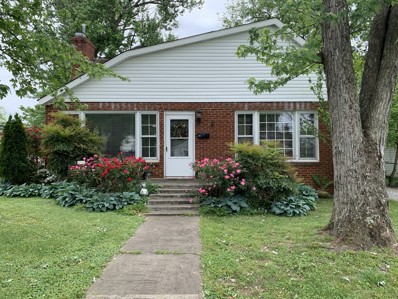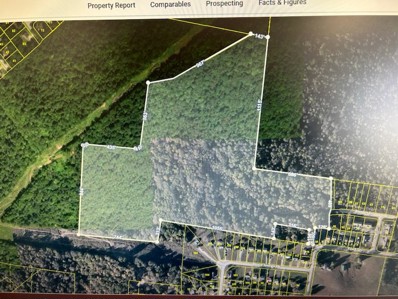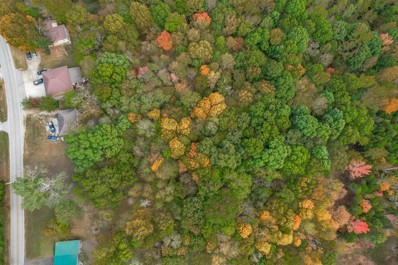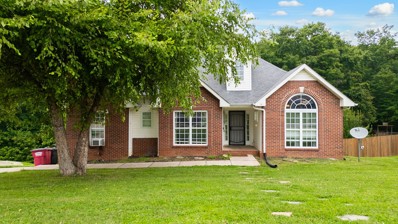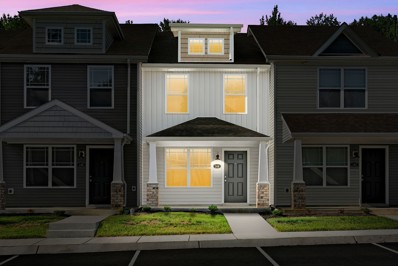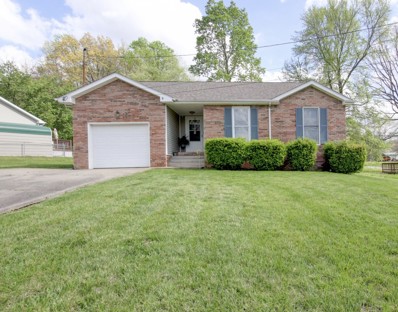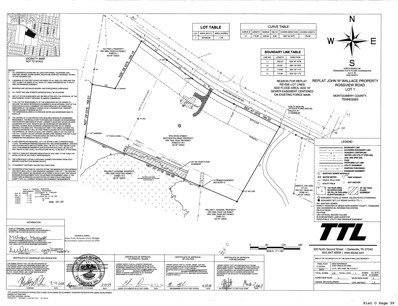Clarksville TN Homes for Rent
- Type:
- Single Family
- Sq.Ft.:
- 1,308
- Status:
- Active
- Beds:
- 3
- Lot size:
- 0.21 Acres
- Year built:
- 2000
- Baths:
- 2.00
- MLS#:
- 2758830
- Subdivision:
- Hunters Point
ADDITIONAL INFORMATION
Welcome to this beautifully updated home in an established subdivision! Featuring a new roof, fresh paint throughout, and modern stainless steel appliances, this home offers both style and convenience. The sunroom boasts new tile. Upstairs, you'll find newly installed doors in the bedrooms and bath. The spacious master suite includes two large closets and dual vanities for added convenience. Outdoors, enjoy a generous, fully fenced backyard, perfect for entertaining or relaxing. With easy access to I-24, shopping, dining, and just 15 minutes to Fort Campbell, this location combines comfort and convenience in one perfect package. Don’t miss out on making this your new home!
- Type:
- Single Family
- Sq.Ft.:
- 2,291
- Status:
- Active
- Beds:
- 4
- Lot size:
- 0.22 Acres
- Year built:
- 2024
- Baths:
- 4.00
- MLS#:
- 2650754
- Subdivision:
- Woodland Springs
ADDITIONAL INFORMATION
Brand-New 4-Bed, 3.5-Bath Home in Woodland Springs – Fridge, Fence, Covered Deck Included + Up to $15,000 in Buyer Concessions! Experience modern living in this gorgeous new construction nestled in the highly sought-after Woodland Springs Subdivision. Featuring 4 spacious bedrooms and 3.5 baths, this home is designed to offer both comfort and style for your family. The inviting living room, complete with a cozy fireplace, provides a welcoming space for relaxation and entertaining. The home boasts a mix of elegant and practical flooring options, including carpet, tile, laminate, and vinyl, ensuring beauty and durability throughout. Best of all, there are no HOA fees, giving you the flexibility to make this home truly your own. Woodland Springs is a beautifully planned community, offering underground utilities and well-maintained sidewalks, creating a clean and cohesive neighborhood atmosphere. The outdoor spaces are ideal for entertaining or unwinding, with a covered deck and porch designed for relaxation and outdoor enjoyment. The chef-inspired kitchen is a standout feature, equipped with essential appliances such as a stove, microwave, and dishwasher, all highlighted by sleek granite countertops that add a touch of luxury to your cooking space. This home is strategically located near Post, local shopping, and dining, ensuring convenience and accessibility for all your needs. Don’t miss the opportunity to own this stunning home—schedule your showing today!
- Type:
- Single Family
- Sq.Ft.:
- 1,946
- Status:
- Active
- Beds:
- 3
- Lot size:
- 0.18 Acres
- Year built:
- 1920
- Baths:
- 2.00
- MLS#:
- 2649285
- Subdivision:
- Na
ADDITIONAL INFORMATION
Two houses for the price of one. Many possibilities, rental, guest suite, storage. Property has been upgraded to pex plumbing.
- Type:
- Single Family
- Sq.Ft.:
- 2,642
- Status:
- Active
- Beds:
- 4
- Year built:
- 2024
- Baths:
- 3.00
- MLS#:
- 2647935
- Subdivision:
- Longview Ridge
ADDITIONAL INFORMATION
Come see this amazing, Highland Point plan, with 2 car garage. This attractive home offers 4 generous size bedrooms, a bonus room with 3 full bathrooms. The home offers an open concept spacious living room with overhead catwalk. The kitchen dinette with a huge pantry, with 2 bedrooms on the main level, huge utility area and a covered deck. The spacious primary bedroom suite has a stunning tiled, dual shower head glass shower, and walk in closet!!
$899,900
5c Gholson Rd Clarksville, TN 37043
- Type:
- Single Family
- Sq.Ft.:
- 3,286
- Status:
- Active
- Beds:
- 4
- Lot size:
- 5 Acres
- Year built:
- 2024
- Baths:
- 4.00
- MLS#:
- 2648803
- Subdivision:
- Gholson
ADDITIONAL INFORMATION
Experience the grand unveiling of another Reda Home Builders Bear Creek floor plan, a breathtaking ranch-style haven nestled on 5 acres in Sango. Boasting 3286 sqft, 4 beds, a bonus room, and a captivating open concept design with vaulted ceilings with chic aesthetics. Fully equipped kitchen with double oven, cooktop, hood vent, wall microwave annd mini fridge in the butlers pantry. Act now and seize the opportunity…the seller is offering $12,500 towards buyer concessions with Full Price Offer.
$1,134,000
Address not provided Clarksville, TN 37042
- Type:
- Land
- Sq.Ft.:
- n/a
- Status:
- Active
- Beds:
- n/a
- Lot size:
- 56.7 Acres
- Baths:
- MLS#:
- 2647014
- Subdivision:
- 0
ADDITIONAL INFORMATION
Large tract multi family tract in New Providence. Backs up to wooded tract that belongs to the City
$379,000
1450 Keesee Rd Clarksville, TN 37040
- Type:
- Single Family
- Sq.Ft.:
- 2,494
- Status:
- Active
- Beds:
- 3
- Lot size:
- 0.78 Acres
- Year built:
- 1968
- Baths:
- 2.00
- MLS#:
- 2653248
ADDITIONAL INFORMATION
This beautiful home just right across the river offers a country feel that is still only a few miles from the middle of the city. Beautiful mature trees on almost an acre lot, two car detached garage, fully finished basement level, an entertainer's large patio space, completely renovated in 2021, including roof replacement. Three bedrooms, two living rooms, an extra office space or bonus area, and so much more.
$459,000
124 Cottage Ln Clarksville, TN 37043
- Type:
- Single Family
- Sq.Ft.:
- 2,316
- Status:
- Active
- Beds:
- 3
- Lot size:
- 0.17 Acres
- Year built:
- 2023
- Baths:
- 3.00
- MLS#:
- 2646953
- Subdivision:
- Cottages At Townsend
ADDITIONAL INFORMATION
This craftsman-style home in small Sango community is an absolute dream! Once you step in you'll immediately notice the upscale details in the formal dining room with beautiful wainscoting, that flows into the kitchen area. The primary bedroom is on the main floor, accented with an antique jade colored trimmed wall, the primary bathroom includes double vanities, water room, and custom closet. Also on main floor, the laundry room, and spacious back deck! Upstairs the builder used every inch! Once you walk up the hardwood stairs, you step onto an open multi-use loft. There are two large bedrooms and bathroom, one LARGE storage closet, BONUS room and attic access for even more storage! Enjoy yourself on the front area as you see neighbors walking past, its such a wonderful feel to this 16 house neighborhood. The HOA fee includes lawn care and trash service. Seller offering concessions.
- Type:
- Single Family
- Sq.Ft.:
- 3,424
- Status:
- Active
- Beds:
- 5
- Lot size:
- 0.43 Acres
- Year built:
- 2023
- Baths:
- 4.00
- MLS#:
- 2646533
- Subdivision:
- Hartley Hills
ADDITIONAL INFORMATION
Exquisite new construction! 5 beds, 3.5 baths. Main level master suite, 2 walk-in closets. Elegant formal dining, spacious 13x12 kitchen with double ovens, island, pantry. Cozy 19x15 living room, stone fireplace. Large bonus room, wet bar, .5 bath. 3-car garage, covered patio. Laminate, carpet, tile flooring. Functional, stylish, perfect for modern living.
- Type:
- Single Family
- Sq.Ft.:
- 3,030
- Status:
- Active
- Beds:
- 5
- Lot size:
- 0.86 Acres
- Year built:
- 1988
- Baths:
- 3.00
- MLS#:
- 2645691
- Subdivision:
- Windermere
ADDITIONAL INFORMATION
For SALE or For RENT The Wakefield Incredibly Stately Mansion features spacious 5 Bedrooms and 3 Full Baths. The Wakefield sits on a .86 acre lot off I-24 A Great Location! Spacious Room Sizes throughout Home Features Formal Dining Room with Coffer Ceilings. Great Room 27x16ft features Wood Burning Fireplace Private Primary Bedroom 27x14 ft on Main features Large 10x9 Bathroom and walk in closet. Kitchen features Granite Countertops with Real Wooden Oak Cabinets. OVERSIZED 30x30 foot - 2 (SINGLE ENTRY) CAR GARAGE with Utility Sink. Outdoor accent lighting with Grand Driveway and Spacious Parking in the back.
- Type:
- Land
- Sq.Ft.:
- n/a
- Status:
- Active
- Beds:
- n/a
- Lot size:
- 8.22 Acres
- Baths:
- MLS#:
- 2647268
- Subdivision:
- N/a
ADDITIONAL INFORMATION
Welcome to 544 Palmyra Rd, a prime residential lot in the heart of Clarksville! This spacious lot offers an excellent opportunity to build your dream home in a convenient location close to schools, parks, shopping, and dining. With easy access to major roads and highways, commuting is a breeze. Don't miss out on this rare chance to create your perfect haven in a sought-after neighborhood. Schedule your showing today!
- Type:
- Single Family
- Sq.Ft.:
- 2,075
- Status:
- Active
- Beds:
- 5
- Year built:
- 2024
- Baths:
- 3.00
- MLS#:
- 2645191
- Subdivision:
- Anderson Place
ADDITIONAL INFORMATION
The gorgeous Olivia Floor plan ! This home offers a large family area with fireplace that wraps around to a large kitchen. With 1 bedroom downstairs and 4 bedrooms upstairs this home has it all! Large closets throughout and plenty of storage. A full size laundry room and a primary suite that hosts a extra large walk in closet and beautiful tiled shower! NO HOA !
- Type:
- Other
- Sq.Ft.:
- n/a
- Status:
- Active
- Beds:
- n/a
- Lot size:
- 1.5 Acres
- Baths:
- MLS#:
- 2645634
ADDITIONAL INFORMATION
Perfect spot for your next commercial needs. Easy access from the highway and prime visibility!
- Type:
- Single Family
- Sq.Ft.:
- 2,450
- Status:
- Active
- Beds:
- 3
- Lot size:
- 0.39 Acres
- Year built:
- 1972
- Baths:
- 2.00
- MLS#:
- 2643915
- Subdivision:
- Royalty Acres
ADDITIONAL INFORMATION
Renovated all brick ranch in the heart of Sango. All new lighting, flooring, paint, and appliances. Home sits on a large corner lot with mature and flowering trees, full finished basement, storage shed and 2 driveways.
$315,000
89 West Dr Clarksville, TN 37040
- Type:
- Single Family
- Sq.Ft.:
- 2,698
- Status:
- Active
- Beds:
- 3
- Lot size:
- 0.45 Acres
- Year built:
- 2006
- Baths:
- 4.00
- MLS#:
- 2683991
- Subdivision:
- Twin Rivers
ADDITIONAL INFORMATION
Welcome to this stunning three-bedroom, 2 bath home in the sought-after Twin Rivers subdivision in Clarksville, Tn. Boasting 2,113 sqft of living space, this residence features a floor plan ideal for modern living. Enjoy the added benefit of a walkout basement complete with a bonus room and full bath, perfect for guests or additional living space. This property also includes a two-car garage with a workshop and gym storage area. Nestled in a mature neighborhood, you'll appreciate the serene setting, while being conveniently close to local amenities, shopping and entertainment. Don’t miss the chance to make this beautiful home yours.
- Type:
- Single Family
- Sq.Ft.:
- 3,186
- Status:
- Active
- Beds:
- 4
- Lot size:
- 1.34 Acres
- Year built:
- 2024
- Baths:
- 4.00
- MLS#:
- 2644950
- Subdivision:
- Georges Farm
ADDITIONAL INFORMATION
- Type:
- Single Family
- Sq.Ft.:
- 1,216
- Status:
- Active
- Beds:
- 2
- Year built:
- 2024
- Baths:
- 3.00
- MLS#:
- 2641648
- Subdivision:
- Woodland Hills
ADDITIONAL INFORMATION
SELLER TO PROVIDE UP TO $10,000 TOWARDS CLOSING COSTS AND/OR BUY DOWN WITH ACCEPTABLE OFFER!! Check Out This Amazing New Construction Townhome located in the Woodland Hills Community - Stainless Steel Kitchen Appliances to include Stove, Dishwasher & Range Microwave - Grey Kitchen Cabinets - Granite Counters in the Kitchen are Standard Selection - LVT Floors Installed on Main Level
- Type:
- Single Family
- Sq.Ft.:
- 3,756
- Status:
- Active
- Beds:
- 6
- Lot size:
- 0.3 Acres
- Year built:
- 2009
- Baths:
- 4.00
- MLS#:
- 2653302
- Subdivision:
- Monticello
ADDITIONAL INFORMATION
Motivated Seller!!! Timeless, All-Brick Home in GATED Monticello Communuty with community POOL & NO backyard neighbors - back yard is small, but low maintenance backing up-to over 7 acres of HOA common space and adjacent to HOA walking trails offering added privacy! Rare 6 Bedroom, 3.5 Bathroom Floorplan, this home has enough space for everyone and to engage in social entertainment. Inside, the main floor boasts elegant solid surface floors, with the primary bedroom & laundry room conveniently located on main level for ease of living. Upstairs is 3 bedrooms and a full bathroom. Each bedroom is spacious and have great sized closets. In the basement you will find the 5th and 6th bedrooms/in-laws suite, a versatile bonus room providing additional space for entertainment! The opportunities are endless for the basement (in-law suite, separate rental space, guest house)! Highly coveted ROSSVIEW SCHOOLS!
- Type:
- Single Family
- Sq.Ft.:
- 1,173
- Status:
- Active
- Beds:
- 3
- Lot size:
- 0.21 Acres
- Year built:
- 1996
- Baths:
- 2.00
- MLS#:
- 2640774
- Subdivision:
- Pondiwoods
ADDITIONAL INFORMATION
JUST REDUCED $10,000! Brand New Roof! Beautiful level lot, front & back! Great Location close to Wilma Rudolph Blvd, shopping centers, great schools nearby, near I-40, 45-50 minutes to Nashville, renovated home 2.5 years ago, clean and airy! Perfect home for first time home buyers, and for rental investment! One level home with Open floor plan, nice size living room with fireplace and dining room, master bedroom with large walk-in closet! 2 bedrooms separated from the Primary Bedroom, Kitchen and large laundry room/pantry. Private back yard with shed/storage building, large patio & carport, and plenty of parking in the front! the seller is selling the property as-is condition with no repairs but welcome a pass or fail inspection. Call & make a showing appointment today!
- Type:
- Single Family
- Sq.Ft.:
- 1,292
- Status:
- Active
- Beds:
- 3
- Lot size:
- 0.29 Acres
- Year built:
- 1996
- Baths:
- 2.00
- MLS#:
- 2641974
- Subdivision:
- Cabot Cove
ADDITIONAL INFORMATION
Tucked away in an established neighborhood is YOUR new home, 554 Somerset Ln. A 3 bedroom, 2 bathroom, 1 car garage, brick-front beauty with NO HOA!! This gem was renovated less than two years ago with a new roof, new deck, new carpet, new flooring, updated kitchen featuring new shaker cabinets, quartz countertops & upgraded light fixtures. The stainless steel range, dishwasher & microwave are also less than two years old. Both bathrooms were also updated less than two years ago with vanities, sinks, faucets & toilets to look brand new! Storage shed does not convey.
- Type:
- Other
- Sq.Ft.:
- n/a
- Status:
- Active
- Beds:
- n/a
- Lot size:
- 4.76 Acres
- Year built:
- 1949
- Baths:
- MLS#:
- 2640667
ADDITIONAL INFORMATION
Prime 4.76+/- acre business opportunity with an older brick ranch on site, boasting 1500 sq ft and a basement. Zoned O-1 & R-1, this property is perfect for various ventures. Located in a growing area, it offers ideal conditions for business development.
- Type:
- Single Family
- Sq.Ft.:
- 1,595
- Status:
- Active
- Beds:
- 3
- Lot size:
- 0.25 Acres
- Year built:
- 2024
- Baths:
- 3.00
- MLS#:
- 2637916
- Subdivision:
- Cardinal Creek
ADDITIONAL INFORMATION
$15,000 towards BUYERS CLOSING COST Beautiful NEW CONSTRUCTION Baker Floor Plan in the Heart of Clarksville! The Baker Floor Plan Offers 3 Bedroom 2.5 bath with a Large Living space, Eat in Kitchen with plenty of cabinet space, pantry, stainless steel appliances, and granite counters. Extra Storage, Walk in Laundry, Tile in the bathrooms, Carpet in the bedrooms and LVP in living spaces. Easy Commute to Shopping, Post, Schools, and Restaurants. Covered Porch & Deck perfect for rainy days & coffee no backdoor neighbors!!
- Type:
- Single Family
- Sq.Ft.:
- 2,800
- Status:
- Active
- Beds:
- 4
- Lot size:
- 0.19 Acres
- Year built:
- 2024
- Baths:
- 3.00
- MLS#:
- 2749995
- Subdivision:
- Longview Ridge
ADDITIONAL INFORMATION
Explore contemporary comfort in this 4-bedroom, 3-bathroom home with a 3-car garage, main-level office, and an open living space. The thoughtfully designed kitchen with ample pantry space is a haven for culinary enthusiasts. The primary suite boasts a MUST SEE walk-in closet, providing ample storage. Enhanced with trending finishes throughout. This subdivision is situation conveniently between shopping, restaurants and downtown Clarksville but with easy access to I-24 exit 11 making travel to Nashville or Ft Campbell a breeze!
- Type:
- Single Family
- Sq.Ft.:
- 3,050
- Status:
- Active
- Beds:
- 5
- Lot size:
- 0.23 Acres
- Year built:
- 2024
- Baths:
- 3.00
- MLS#:
- 2749994
- Subdivision:
- Longview Ridge
ADDITIONAL INFORMATION
This remarkable 5 bedroom home seamlessly blends upscale living with modern design. With 2 bedrooms on the main and 3 bedrooms PLUS a massive bonus room on the second floor, there's abundant space for all your needs. Prepare to be wowed by the kitchen, a focal point perfect for entertaining with its grand island and double ovens. This home boasts trendy finishes like sleek countertops, a farmhouse sink, laminate plank flooring, a shiplap fireplace, and a convenient drop zone built in. The primary suite offers serenity, while the lavish spa like bathroom has a free-standing tub and large tiled shower. This subdivision is situation conveniently between shopping, restaurants and downtown Clarksville but with easy access to I-24 exit 11 making travel to Nashville or Ft Campbell a breeze!
$2,000,000
115 Excell Rd Clarksville, TN 37043
- Type:
- Retail
- Sq.Ft.:
- 8,400
- Status:
- Active
- Beds:
- n/a
- Lot size:
- 1.09 Acres
- Year built:
- 2018
- Baths:
- MLS#:
- 2765215
ADDITIONAL INFORMATION
Exceptional Location, Located in Sango and this strip center has established tenants listed in 6 1200 sq ft units, most currently leased, Dog Groomer, real estate office, hair salon, church, coffee shop and mixed office space are tenants currently. 5 year leases currently in effect. Private showings only, DO NOT DISTURB TENANTS!
Andrea D. Conner, License 344441, Xome Inc., License 262361, [email protected], 844-400-XOME (9663), 751 Highway 121 Bypass, Suite 100, Lewisville, Texas 75067


Listings courtesy of RealTracs MLS as distributed by MLS GRID, based on information submitted to the MLS GRID as of {{last updated}}.. All data is obtained from various sources and may not have been verified by broker or MLS GRID. Supplied Open House Information is subject to change without notice. All information should be independently reviewed and verified for accuracy. Properties may or may not be listed by the office/agent presenting the information. The Digital Millennium Copyright Act of 1998, 17 U.S.C. § 512 (the “DMCA”) provides recourse for copyright owners who believe that material appearing on the Internet infringes their rights under U.S. copyright law. If you believe in good faith that any content or material made available in connection with our website or services infringes your copyright, you (or your agent) may send us a notice requesting that the content or material be removed, or access to it blocked. Notices must be sent in writing by email to [email protected]. The DMCA requires that your notice of alleged copyright infringement include the following information: (1) description of the copyrighted work that is the subject of claimed infringement; (2) description of the alleged infringing content and information sufficient to permit us to locate the content; (3) contact information for you, including your address, telephone number and email address; (4) a statement by you that you have a good faith belief that the content in the manner complained of is not authorized by the copyright owner, or its agent, or by the operation of any law; (5) a statement by you, signed under penalty of perjury, that the information in the notification is accurate and that you have the authority to enforce the copyrights that are claimed to be infringed; and (6) a physical or electronic signature of the copyright owner or a person authorized to act on the copyright owner’s behalf. Failure t
Clarksville Real Estate
The median home value in Clarksville, TN is $314,000. This is higher than the county median home value of $291,700. The national median home value is $338,100. The average price of homes sold in Clarksville, TN is $314,000. Approximately 50.16% of Clarksville homes are owned, compared to 41.68% rented, while 8.16% are vacant. Clarksville real estate listings include condos, townhomes, and single family homes for sale. Commercial properties are also available. If you see a property you’re interested in, contact a Clarksville real estate agent to arrange a tour today!
Clarksville, Tennessee has a population of 163,518. Clarksville is less family-centric than the surrounding county with 35.28% of the households containing married families with children. The county average for households married with children is 35.38%.
The median household income in Clarksville, Tennessee is $58,838. The median household income for the surrounding county is $63,768 compared to the national median of $69,021. The median age of people living in Clarksville is 30 years.
Clarksville Weather
The average high temperature in July is 89.4 degrees, with an average low temperature in January of 26.5 degrees. The average rainfall is approximately 51 inches per year, with 4.7 inches of snow per year.


