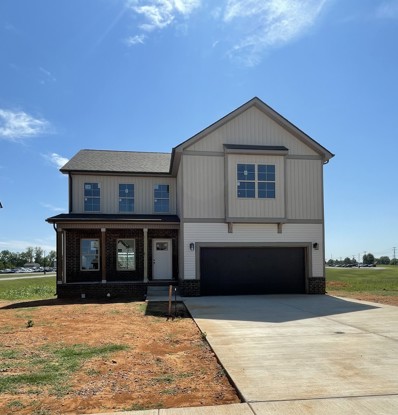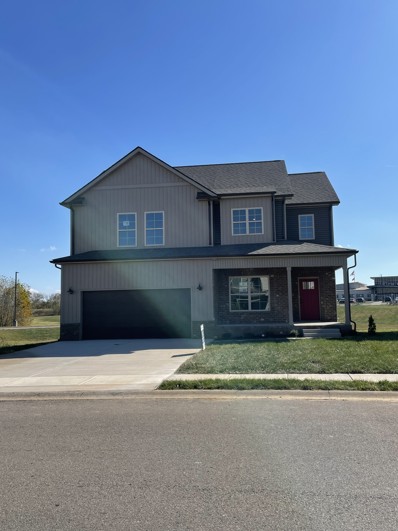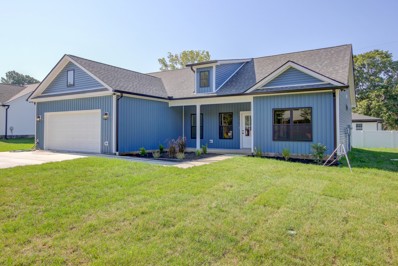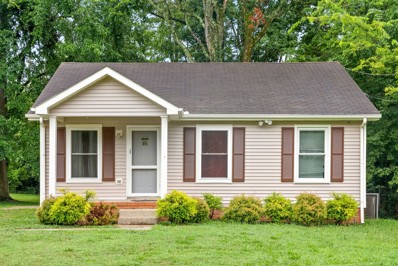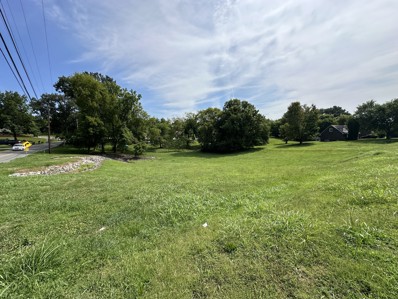Clarksville TN Homes for Rent
- Type:
- Single Family
- Sq.Ft.:
- 1,982
- Status:
- Active
- Beds:
- 3
- Lot size:
- 0.2 Acres
- Year built:
- 2024
- Baths:
- 2.00
- MLS#:
- 2682776
- Subdivision:
- Park At Oliver Farms
ADDITIONAL INFORMATION
NOT YOUR AVERAGE RANCH! Uniquely designed and a cut above the rest; this home is sure to dazzle you with its sky-high ceilings, enormous windows, LVP flooring throughout the entire main level, and an admirable master suite with custom-tile shower and custom-built closet. OF COURSE it has your favorite features like a fireplace, an open floorplan, and a kitchen island (with cabinets) --just tastefully enhanced and undeniably adorable!
- Type:
- Single Family
- Sq.Ft.:
- 2,257
- Status:
- Active
- Beds:
- 4
- Lot size:
- 0.18 Acres
- Year built:
- 2024
- Baths:
- 3.00
- MLS#:
- 2682619
- Subdivision:
- Reserve At Oakland
ADDITIONAL INFORMATION
See attached Walk Through Video! Two-minute walk to Oakland Elementary School, Super Functional Floor Plan, Laminate Flooring throughout the main floor with the exception of the office/flex room, Ship Lap surround on the fireplace, Flex Rm/Office on the main floor, Upgraded Kitchen Cabinet's with Quartz Ctop's, Tile Backsplash, Extra-large Pantry, SS Appl's, Granite Ctop's in the bathrooms, Drop Zone coming in from the Garage, 15 x 20 Primary Bedroom with Accent Wall, All Bedrooms have walk in closets, Separate Laundry Room upstairs, Covered Deck.
- Type:
- Single Family
- Sq.Ft.:
- 2,374
- Status:
- Active
- Beds:
- 4
- Lot size:
- 0.17 Acres
- Year built:
- 2024
- Baths:
- 3.00
- MLS#:
- 2682583
- Subdivision:
- Reserve At Oakland
ADDITIONAL INFORMATION
Approx 2-minute walk to Oakland Elementary School. Open Floor Plan, Very Large welcoming Entry Foyer, Office/Flex Room off the Foyer with accent wall, Ship Lap surround on the Fireplace, Faux Cedar Beams in the Great Room, Combination Dining Room, Upgraded Kitchen Cabinet's, Quartz Countertops in Kitchen, Granite Countertops on Bathroom Vanities, Tile Backsplash, Walk in Pantry, Drop Zone coming in from the Garage, Large Bedrooms, 10 X 7 Walk in Closet in the Primary Bathroom, Laundry Room Upstairs, Covered Deck. Super Floor Plan!
- Type:
- Single Family
- Sq.Ft.:
- 1,571
- Status:
- Active
- Beds:
- 3
- Lot size:
- 0.25 Acres
- Year built:
- 2024
- Baths:
- 2.00
- MLS#:
- 2682643
- Subdivision:
- Lm Albright
ADDITIONAL INFORMATION
ONE LEVEL NEW CONSTRUCTION Ranch in small neighborhood setting. County taxes only! NO HOA! Open Concept Great Room/ Dining Area/Kitchen. LVT flooring in all area’s except bedrooms. Kitchen offers Custom cabinetry, Island with Bar area, QUARTZ countertops, Stainless steel appliances, and Pantry. Roomy Great Room with Vaulted Ceiling, Ceiling fan and Recessed Lighting. Owners suite includes 9Ft Ceiling, Ceiling fan, 9x5 Walk-in closet and Full bath with Double Vanities, Granite countertops, and 6ft Tiled Luxury Shower. Covered Front Porch, Patio, and 2 car garage. Mud room at entrance from garage.
$100,000
1505 Bobby Rd Clarksville, TN 37040
- Type:
- Land
- Sq.Ft.:
- n/a
- Status:
- Active
- Beds:
- n/a
- Lot size:
- 4.54 Acres
- Baths:
- MLS#:
- 2682501
ADDITIONAL INFORMATION
4.45 Acres Come build your next home.
$100,000
1535 Bobby Rd Clarksville, TN 37040
- Type:
- Land
- Sq.Ft.:
- n/a
- Status:
- Active
- Beds:
- n/a
- Lot size:
- 6.1 Acres
- Baths:
- MLS#:
- 2682500
ADDITIONAL INFORMATION
6.10 Acres Come build your next home.
- Type:
- Townhouse
- Sq.Ft.:
- 1,092
- Status:
- Active
- Beds:
- 2
- Year built:
- 2024
- Baths:
- 3.00
- MLS#:
- 2682165
ADDITIONAL INFORMATION
Perfect blend of convenience and contemporary living with these brand new construction townhomes, ideally situated close to downtown Clarksville. Each home features 2 spacious bedrooms and 2.5 bathrooms. Enjoy a hassle-free lifestyle with an HOA that takes care of lawn maintenance, trash services, and exterior insurance. Don't miss out on this exceptional opportunity to live in style and comfort!
- Type:
- Townhouse
- Sq.Ft.:
- 1,092
- Status:
- Active
- Beds:
- 2
- Year built:
- 2024
- Baths:
- 3.00
- MLS#:
- 2682164
ADDITIONAL INFORMATION
Perfect blend of convenience and contemporary living with these brand new construction townhomes, ideally situated close to downtown Clarksville. Each home features 2 spacious bedrooms and 2.5 bathrooms. Enjoy a hassle-free lifestyle with an HOA that takes care of lawn maintenance, trash services, and exterior insurance. Don't miss out on this exceptional opportunity to live in style and comfort!
$269,900
400 Burch Rd Clarksville, TN 37042
- Type:
- Single Family
- Sq.Ft.:
- 1,800
- Status:
- Active
- Beds:
- 4
- Lot size:
- 0.35 Acres
- Year built:
- 1964
- Baths:
- 2.00
- MLS#:
- 2681912
- Subdivision:
- Birchwood
ADDITIONAL INFORMATION
Welcome to this stunning 4-bedroom, 2-bath split-foyer home spanning 1,800 sqft! Step into a welcoming foyer that leads to an open and inviting main living area. The stylish kitchen features contemporary finishes and plenty of counter space—perfect for family meals or entertaining guests. Outside, enjoy a serene backyard retreat ideal for relaxation and outdoor activities. With a two-car garage for convenient parking and extra storage, this home is situated in a desirable neighborhood close to schools, parks, shopping, and Ft. Campbell. A perfect blend of comfort and convenience awaits!
- Type:
- Single Family
- Sq.Ft.:
- 2,075
- Status:
- Active
- Beds:
- 5
- Year built:
- 2024
- Baths:
- 3.00
- MLS#:
- 2682116
- Subdivision:
- Cardinal Creek
ADDITIONAL INFORMATION
WELCOME HOME TO THIS STUNNING OLIVIA FLOOR PLAN BUILT BY BILL MACE HOMES. ENTER FROM THE FRONT DOOR INTO GRAND LIVING ROOM WITH FIREPLACE. SPACIOUS OPEN KITCHEN WITH LARGE DINING AREA IS PERFECT FOR ENTERTAINING. THIS HOME HAS 5 BEDROOMS AND 2.5 BATHROOMS. ONE BEDROOM IS CONVENIENTLY LOCATED ON THE MAIN FLOOR AND THE OTHER 4 BEDROOMS UPSTAIRS WITH A LARGE LAUNDRY ROOM. YOU DON'T WANT TO MISS THIS ONE ON A PRIVATE CUL DE SAC AND COVERED BACK DECK. DON'T FORGET THE $15K SELLER CONCESSIONS!
- Type:
- Single Family
- Sq.Ft.:
- 1,595
- Status:
- Active
- Beds:
- 3
- Year built:
- 2023
- Baths:
- 3.00
- MLS#:
- 2681977
- Subdivision:
- Cardinal Creek
ADDITIONAL INFORMATION
Amazing Baker Plan..Two Story Home with so much storage. Large Living Room with LVP Flooring. Kitchen has plenty of Cabinets, Granite Counter Tops, and Pantry. Mud Room/Laundry Room. Upstairs Features all Three Bedrooms. Primary Bedroom has two closets, Primary Bathroom features shower with glass door. Large Guest bedrooms and a full bath upstairs. Level Lot with Fully Sodded Yard. Creek is in walking distance, bring your Kayak. Seller offering $15,000 in closing cost concessions with FPO.
- Type:
- Single Family
- Sq.Ft.:
- 2,429
- Status:
- Active
- Beds:
- 4
- Lot size:
- 0.24 Acres
- Year built:
- 2024
- Baths:
- 3.00
- MLS#:
- 2681481
- Subdivision:
- Sango Commons
ADDITIONAL INFORMATION
Welcome to the "Quickley" by BRM Homes, a stunning new construction nestled in Sango Commons. Upon entry, you are greeted by an inviting living room and dining room combination, perfect for entertaining. The dining area features sliding doors that lead to a private patio. The kitchen is a chef's dream, boasting quartz countertops, ample cabinet storage, and stainless appliances. On the main floor, you'll find a spacious primary bedroom with elegant wood beams, double vanities, a standalone tub, shower cave, and walk-in closet. Additionally, there is a conveniently located spare bedroom and a full bathroom upon entry. A real laundry room adds convenience. Upstairs, two additional spare bedrooms with ample closet space. A bonus room with full bath offers flexibility for use of your own personal choice. Exterior foam wall construction. Beyond the confines of the home, Sango Commons offers an array of amenities, including sidewalks, a playground & basketball court area.
- Type:
- Single Family
- Sq.Ft.:
- 1,601
- Status:
- Active
- Beds:
- 3
- Year built:
- 2024
- Baths:
- 3.00
- MLS#:
- 2681111
- Subdivision:
- Anderson Place
ADDITIONAL INFORMATION
You will absolutely love our new floorplan the Foster! From the moment you walk in the door this home will check all the boxes off your wish list~The living room features high ceilings, and plenty of natural lighting with Gas Fireplace~The Kitchen has plenty of cabinets, island, and a pantry~Kitchen will feature granite countertops, and stainless steel appliances. All Bedrooms are upstairs~Laundry Room is conveniently located close to the bedrooms~Primary Bedroom features large closet~Primary Bathroom with Double Vanitiy~Shower with Glass Shower Door~ Laminate Floors~Tile~Fully Sodded Yards~Close to Post and Shopping~No HOA~Seller offering 15,000 in concessions with FPO.
$223,000
135 E St Clarksville, TN 37042
- Type:
- Single Family
- Sq.Ft.:
- 930
- Status:
- Active
- Beds:
- 3
- Lot size:
- 0.26 Acres
- Year built:
- 1996
- Baths:
- 2.00
- MLS#:
- 2683063
- Subdivision:
- Na
ADDITIONAL INFORMATION
Welcome to your new home in the heart of Clarks. This beautiful 3 bedroom, 1.5 bathroom renovated house is situated on a nearly quarter-acre lot with a spacious backyard perfect for entertaining or relaxing. As you step inside, you will be greeted by the open and airy layout that flows seamlessly from room to room. The living room is flooded with natural light, the dining area is conveniently located next to the kitchen, making meal times a breeze. The bedrooms are generously sized and offer ample closet space for storage. The bathrooms have also been renovated to perfection, featuring stylish fixtures and finishes. Outside, the back yard is a tranquil oasis where you can unwind after a long day!
- Type:
- Townhouse
- Sq.Ft.:
- 1,394
- Status:
- Active
- Beds:
- 2
- Lot size:
- 0.03 Acres
- Year built:
- 1988
- Baths:
- 3.00
- MLS#:
- 2680923
- Subdivision:
- Riverwood Condominiums Phase 2
ADDITIONAL INFORMATION
Welcome to this charming property, featuring an array of modern comforts. The focal point is a cozy fireplace, perfect for warming up winter evenings. Throughout the home, a calming neutral color scheme creates an elegant yet simple backdrop, inviting you to personalize each room to your taste. The kitchen is a standout with stainless steel appliances, ensuring efficiency and durability for your cooking needs. Recent interior paint adds a fresh, polished look, making this home in-ready. This home has been a partial flooring update, enhancing both aesthetics and comfort. It's a fantastic opportunity for anyone seeking a welcoming home. Take a closer look and envision making this house your own ideal retreat. Seller may consider buyer concessions if made in an offer.
- Type:
- Single Family
- Sq.Ft.:
- 2,605
- Status:
- Active
- Beds:
- 4
- Lot size:
- 0.31 Acres
- Year built:
- 2022
- Baths:
- 3.00
- MLS#:
- 2767411
- Subdivision:
- River Chase
ADDITIONAL INFORMATION
Situated in a peaceful cul-de-sac, this like-new 4 bed/ 3 bath home is just a 10-min. drive to downtown Clarksville & 45 mins to Nashville. Living room features high ceilings, natural wood flooring, and a stunning fireplace that sets the stage for cozy gatherings. The spacious kitchen is a chef’s dream, equipped w/ample cabinetry, walk-in pantry, and a large bar, making meal prep a pleasure. Enjoy the convenience of having the primary bedroom, a secondary bedroom, and additional full bath all on the main floor. The primary suite is a true retreat, complete w/double vanities, a large, tiled shower w/4 shower heads, and a generous walk-in closet. Two sizable bedrooms and a full bath are located upstairs, along w/a versatile bonus room w/a closet that can easily serve as a 5th bedroom or home office. Covered back deck, complete w/an electrical outlet and cable for television hook-up, perfect for entertaining or simply enjoying the peaceful outdoor surroundings. No backyard neighbors! Seller is offering $20,000 in buyer concessions w/full price offer.
- Type:
- Single Family
- Sq.Ft.:
- 3,403
- Status:
- Active
- Beds:
- 5
- Lot size:
- 0.43 Acres
- Year built:
- 2024
- Baths:
- 4.00
- MLS#:
- 2682391
- Subdivision:
- Hartley Hills
ADDITIONAL INFORMATION
Beautiful house, impeccable construction; great location. Must see. Beautiful custom fireplace in great room with exposed beams; overlooking nice private back yard with spacious covered deck. Lots of natural lighting. Open concept, entry foyer, dining room, large kitchen with plenty of cabinets and storage space; walk-in pantry. Quartz countertops. Large bedrooms, play room, large primary bedroom with exposed beams and gorgeous/spacious bathroom suite, freestanding tub, walk-in closet with custom shelving...a dream! Oversized garage; mudroom entryway.
- Type:
- Single Family
- Sq.Ft.:
- 1,793
- Status:
- Active
- Beds:
- 3
- Lot size:
- 0.28 Acres
- Year built:
- 2024
- Baths:
- 3.00
- MLS#:
- 2680838
- Subdivision:
- Woodland Springs
ADDITIONAL INFORMATION
Modern 3-Bed, 2.5-Bath Home in Woodland Springs – Fridge, Fence, Covered Deck Included + Up to 3% in Buyer Concessions! Welcome to the pinnacle of modern living in this brand-new construction located in the highly sought-after Woodland Springs Subdivision. Featuring 3 spacious bedrooms and 2.5 baths, this home is designed to offer the perfect balance of comfort, style, and functionality. The inviting living room is centered around a cozy fireplace, creating a warm and welcoming atmosphere. A mix of carpet, tile, laminate, and vinyl flooring throughout the home adds both elegance and practicality to every room. With no HOA fees, homeowners enjoy added flexibility and autonomy. Woodland Springs emphasizes beauty and convenience with underground utilities and well-maintained sidewalks, ensuring a tidy, cohesive neighborhood vibe. Outdoor living is easy and enjoyable with a covered deck and porch, ideal for entertaining guests or relaxing in the fresh air. The well-equipped kitchen is a true highlight, featuring essential stainless steel appliances—stove, microwave, and dishwasher—along with stunning granite countertops that add a touch of luxury. Conveniently located near Post and local shopping areas, this home offers easy access to everything you need, combining both convenience and quality. Take advantage of this amazing opportunity—schedule a tour today!
- Type:
- Single Family
- Sq.Ft.:
- 2,050
- Status:
- Active
- Beds:
- 3
- Lot size:
- 0.28 Acres
- Year built:
- 2024
- Baths:
- 3.00
- MLS#:
- 2680837
- Subdivision:
- Woodland Springs
ADDITIONAL INFORMATION
Luxury Living in Maynard Home Construction – 3 Beds, 2.5 Baths + Up to 3% in Buyer Concessions! Step into luxury with this stunning 3-bedroom, 2.5-bath home built by Maynard Construction, located in the desirable Woodland Springs Subdivision. Perfectly blending style and functionality, this home offers spacious living areas, including a cozy living room with a charming fireplace as its focal point. A mix of carpet, tile, laminate, and vinyl flooring adds both elegance and practicality throughout the home. The thoughtful design continues with no HOA fees, giving homeowners freedom and flexibility. The Ringgold community is known for its beautiful, well-maintained environment, featuring underground utilities and sidewalks that create a cohesive, picturesque neighborhood. Outdoor living is a breeze with a covered deck and porch, perfect for entertaining guests or simply relaxing and enjoying the fresh air. The chef-inspired kitchen is a true highlight, featuring sleek granite countertops, a stove, microwave, and dishwasher. Whether you’re cooking a family meal or hosting friends, this kitchen offers both beauty and function. Located just minutes from Post and local shopping areas, this home offers the ideal balance of convenience, luxury, and comfort. Don’t miss out on this amazing opportunity—schedule your showing today!
- Type:
- Single Family
- Sq.Ft.:
- 1,836
- Status:
- Active
- Beds:
- 4
- Lot size:
- 0.17 Acres
- Year built:
- 2013
- Baths:
- 3.00
- MLS#:
- 2679896
- Subdivision:
- Fox Meadow
ADDITIONAL INFORMATION
Step into this beautifully updated home, As you enter, you're greeted by a welcoming neutral color palette that adds charm and elegance. the kitchen, a stunning accent backsplash adds a touch of glamour to your culinary space. Enjoy the convenience of a complete set of stainless steel appliances, which bring a sleek, modern feel to the kitchen. The primary bathroom offers ample space with double sinks, ensuring ease and comfort during morning routines. A well-planned exterior expands your living area with a deck, ideal for weekend barbecues or relaxing afternoons. The fenced-in backyard provides privacy and a secure space to create your oasis. Freshly painted interiors throughout the home give it a like-new appearance. New flooring adds a cohesive, contemporary appeal that complements any décor style.This home has been virtually staged to illustrate its potential. Seller may consider buyer concessions if made in an offer.
- Type:
- Single Family
- Sq.Ft.:
- 2,547
- Status:
- Active
- Beds:
- 4
- Lot size:
- 1.07 Acres
- Year built:
- 2022
- Baths:
- 3.00
- MLS#:
- 2679377
- Subdivision:
- Jen Hollow Estates
ADDITIONAL INFORMATION
Beautiful home on over an acre, tucked away in the midst of mature hardwoods. This property has a secluded feel while being inside city limits and conveniently close to Ft. Campbell and downtown Clarksville. The treed backyard is a serene retreat providing ample shade, while gutter guards insure low maintenance. This wonderful property features an oversized garage perfect for a workspace. The primary suite offers a luxurious retreat with a coffered ceiling, dual vanities and a separate tub and shower. Enjoy outdoor living on the covered deck, ideal for relaxation and entertainment. Best of all, there are no HOA fees. Don't miss the opportunity to make this exceptional home yours!
- Type:
- Land
- Sq.Ft.:
- n/a
- Status:
- Active
- Beds:
- n/a
- Lot size:
- 0.9 Acres
- Baths:
- MLS#:
- 2684453
- Subdivision:
- Montgomery Estates
ADDITIONAL INFORMATION
Large corner lot located at the corner of Pollard and Helton. Good opportunity for a new home with convenience to Ft. Campbell and Downtown Clarksville.
- Type:
- Single Family
- Sq.Ft.:
- 1,400
- Status:
- Active
- Beds:
- 3
- Year built:
- 2023
- Baths:
- 3.00
- MLS#:
- 2680062
- Subdivision:
- Peachers Place
ADDITIONAL INFORMATION
Hello Gorgeous! All brick, new construction townhomes w/ great location, gorgeous finishes, great layout, & MOVE-IN READY! 3 Beds & 3 FULL baths. Kitchen features granite, plenty of cabinet space, & stainless steel appliances. One bedroom downstairs with walk in closet. Two bedrooms upstairs & each include full baths. Each townhome gets 1 designated parking spot, plenty of additional non-designated spaces throughout development. HOA includes trash, lawn, grounds maintenance, & exterior building maintenance which includes the roof.
- Type:
- Single Family
- Sq.Ft.:
- 1,675
- Status:
- Active
- Beds:
- 3
- Year built:
- 2024
- Baths:
- 2.00
- MLS#:
- 2680201
- Subdivision:
- Hazelwood Court
ADDITIONAL INFORMATION
This home has an Open floor plan - kitchen to living room. Living room has tall ceilings, fireplace and lots of natural light. The kitchen features gray cabinetry, a bar area to serve guests or for quick meals, custom lighting, eat in area, stainless steel appliances and pantry. Separate laundry room, two guest bedrooms and bath & a large primary suite w/ private bathroom w/double sinks - shower only. Enjoy a fully sodded yard with a tree line in the back. NO HOA!
- Type:
- Single Family
- Sq.Ft.:
- 2,221
- Status:
- Active
- Beds:
- 3
- Year built:
- 2024
- Baths:
- 3.00
- MLS#:
- 2680192
- Subdivision:
- Hazelwood Court
ADDITIONAL INFORMATION
This home has tall ceilings, open floor plan, entry foyer & office or dining room. Bonus room with walk in closet - could be used as a 4th bedroom. Upstairs bath has double sinks, large tile shower & big primary closet. Kitchen is open w/island & plenty of cabinets. Enjoy sitting on your covered back deck w/ a tree lined back yard. NO HOA! Photos represent a previously built house. Some upgrades are shown - be sure to ask!
Andrea D. Conner, License 344441, Xome Inc., License 262361, [email protected], 844-400-XOME (9663), 751 Highway 121 Bypass, Suite 100, Lewisville, Texas 75067


Listings courtesy of RealTracs MLS as distributed by MLS GRID, based on information submitted to the MLS GRID as of {{last updated}}.. All data is obtained from various sources and may not have been verified by broker or MLS GRID. Supplied Open House Information is subject to change without notice. All information should be independently reviewed and verified for accuracy. Properties may or may not be listed by the office/agent presenting the information. The Digital Millennium Copyright Act of 1998, 17 U.S.C. § 512 (the “DMCA”) provides recourse for copyright owners who believe that material appearing on the Internet infringes their rights under U.S. copyright law. If you believe in good faith that any content or material made available in connection with our website or services infringes your copyright, you (or your agent) may send us a notice requesting that the content or material be removed, or access to it blocked. Notices must be sent in writing by email to [email protected]. The DMCA requires that your notice of alleged copyright infringement include the following information: (1) description of the copyrighted work that is the subject of claimed infringement; (2) description of the alleged infringing content and information sufficient to permit us to locate the content; (3) contact information for you, including your address, telephone number and email address; (4) a statement by you that you have a good faith belief that the content in the manner complained of is not authorized by the copyright owner, or its agent, or by the operation of any law; (5) a statement by you, signed under penalty of perjury, that the information in the notification is accurate and that you have the authority to enforce the copyrights that are claimed to be infringed; and (6) a physical or electronic signature of the copyright owner or a person authorized to act on the copyright owner’s behalf. Failure t
Clarksville Real Estate
The median home value in Clarksville, TN is $314,000. This is higher than the county median home value of $291,700. The national median home value is $338,100. The average price of homes sold in Clarksville, TN is $314,000. Approximately 50.16% of Clarksville homes are owned, compared to 41.68% rented, while 8.16% are vacant. Clarksville real estate listings include condos, townhomes, and single family homes for sale. Commercial properties are also available. If you see a property you’re interested in, contact a Clarksville real estate agent to arrange a tour today!
Clarksville, Tennessee has a population of 163,518. Clarksville is less family-centric than the surrounding county with 35.28% of the households containing married families with children. The county average for households married with children is 35.38%.
The median household income in Clarksville, Tennessee is $58,838. The median household income for the surrounding county is $63,768 compared to the national median of $69,021. The median age of people living in Clarksville is 30 years.
Clarksville Weather
The average high temperature in July is 89.4 degrees, with an average low temperature in January of 26.5 degrees. The average rainfall is approximately 51 inches per year, with 4.7 inches of snow per year.

