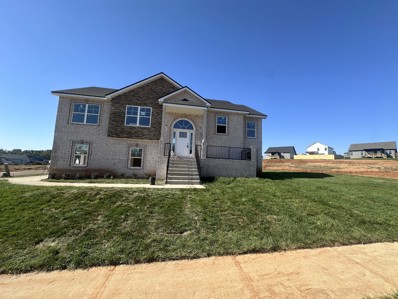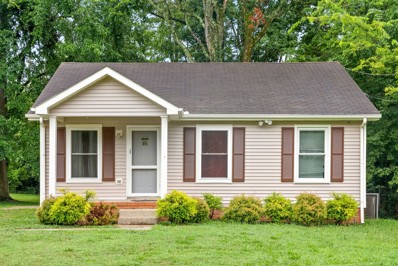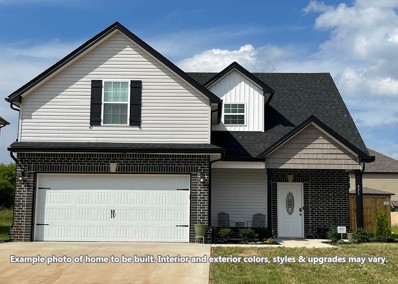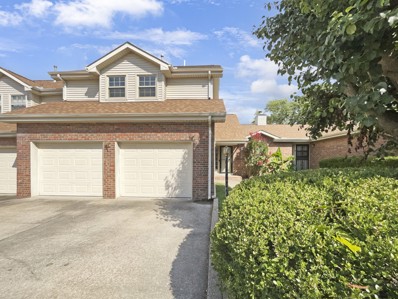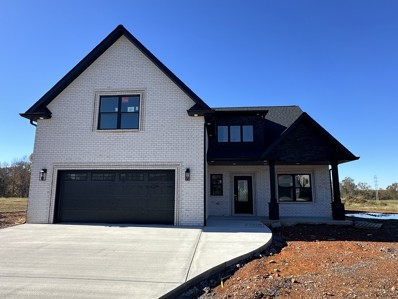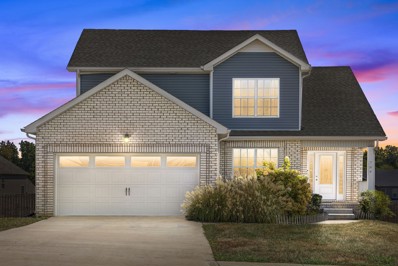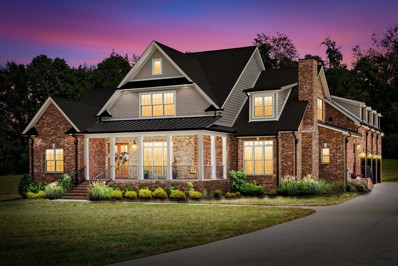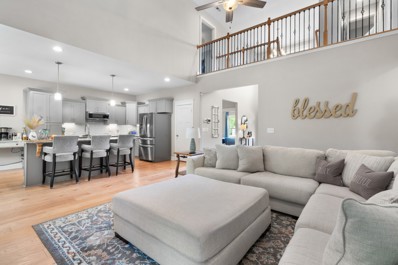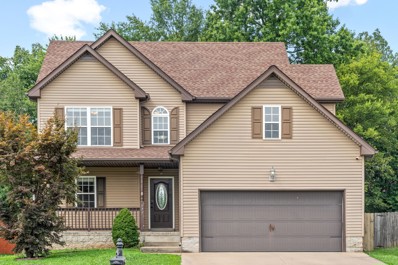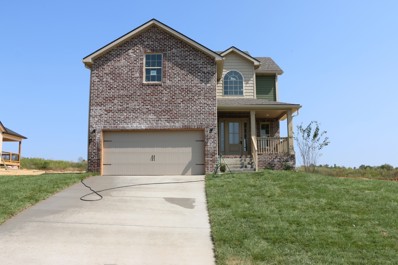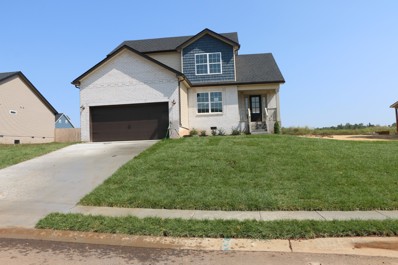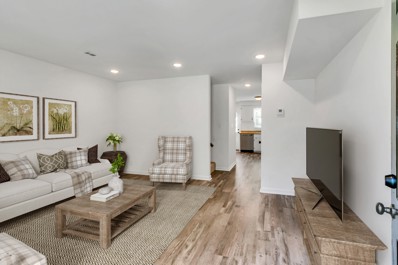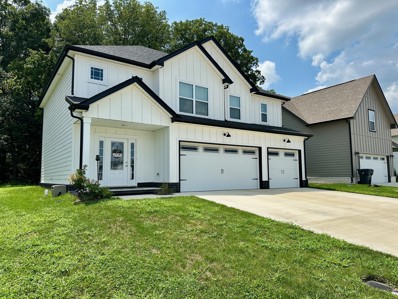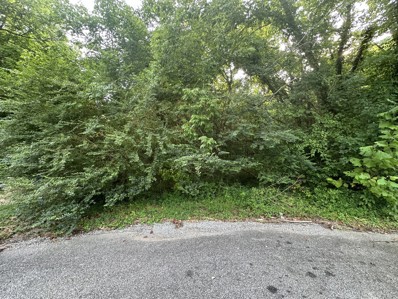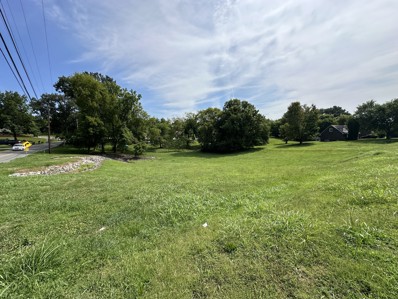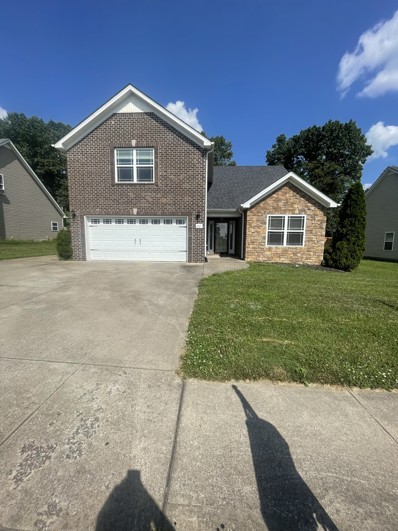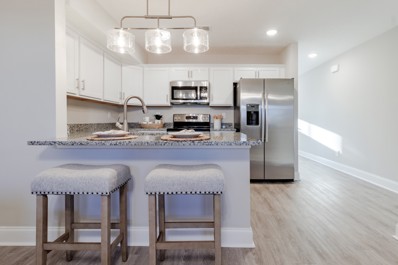Clarksville TN Homes for Rent
- Type:
- Single Family
- Sq.Ft.:
- 2,700
- Status:
- Active
- Beds:
- 5
- Year built:
- 2024
- Baths:
- 3.00
- MLS#:
- 2681231
- Subdivision:
- Cardinal Creek
ADDITIONAL INFORMATION
Room to LIVE and GROW! Desirable floor plan with TWO living areas and endless possibilities! The basement is a perfect in-laws suite or separate space to retreat w/ 2 oversized bedrooms & a full bathroom. Corner lot with extra long driveway & THREE-CAR garage! zopen living area with an abundance of windows for natural light. Kitchen features a GIGANTIC kitchen island, custom granite counter tops, stainless steel appliances. Formal dining room is great for gatherings or could be converted to an office space. The builder did not waste any space when creating the primary suite - spacious bedroom, walk-in shower, soaker tub, double sinks, and a closet the size of a bedroom! Only 1.5 miles to Billy Dunlop Park providing the opportunity to access the river for kayaking, fishing, & hiking! Minutes to Ft. Campbell! ALL PHOTOS ARE EXAMPLES OF THE OAKMONT FLOOR PLAN - COLORS AND FINISHINGS COULD VARY*
- Type:
- Single Family
- Sq.Ft.:
- 1,601
- Status:
- Active
- Beds:
- 3
- Year built:
- 2024
- Baths:
- 3.00
- MLS#:
- 2681111
- Subdivision:
- Anderson Place
ADDITIONAL INFORMATION
You will absolutely love our new floorplan the Foster! From the moment you walk in the door this home will check all the boxes off your wish list~The living room features high ceilings, and plenty of natural lighting with Gas Fireplace~The Kitchen has plenty of cabinets, island, and a pantry~Kitchen will feature granite countertops, and stainless steel appliances. All Bedrooms are upstairs~Laundry Room is conveniently located close to the bedrooms~Primary Bedroom features large closet~Primary Bathroom with Double Vanitiy~Shower with Glass Shower Door~ Laminate Floors~Tile~Fully Sodded Yards~Close to Post and Shopping~No HOA~Seller offering 15,000 in concessions with FPO.
$223,000
135 E St Clarksville, TN 37042
- Type:
- Single Family
- Sq.Ft.:
- 930
- Status:
- Active
- Beds:
- 3
- Lot size:
- 0.26 Acres
- Year built:
- 1996
- Baths:
- 2.00
- MLS#:
- 2683063
- Subdivision:
- Na
ADDITIONAL INFORMATION
Welcome to your new home in the heart of Clarks. This beautiful 3 bedroom, 1.5 bathroom renovated house is situated on a nearly quarter-acre lot with a spacious backyard perfect for entertaining or relaxing. As you step inside, you will be greeted by the open and airy layout that flows seamlessly from room to room. The living room is flooded with natural light, the dining area is conveniently located next to the kitchen, making meal times a breeze. The bedrooms are generously sized and offer ample closet space for storage. The bathrooms have also been renovated to perfection, featuring stylish fixtures and finishes. Outside, the back yard is a tranquil oasis where you can unwind after a long day!
- Type:
- Single Family
- Sq.Ft.:
- 2,680
- Status:
- Active
- Beds:
- 4
- Lot size:
- 0.16 Acres
- Year built:
- 2024
- Baths:
- 3.00
- MLS#:
- 2680936
- Subdivision:
- The Reserves At Charleston Oaks
ADDITIONAL INFORMATION
***INCENTIVES!! $10,000 TOWARD BUYER EXPENSES PLUS A FRIDGE AND BLINDS!!*** As with all Singletary homes, UPGRADES include custom tiled shower, Smart Home technology, ceiling fans, crown molding and kitchen backsplash and one year builder's warranty is included. The fabulous Brentwood plan features a stunning 2-story great room warmed by a fire place. The formal dining room is set apart from the rest of the living space for a bit more privacy and ambiance. The kitchen is the home cook's dream with double ovens, generous pantry and large kitchen island. The Owner's Suite features a tray ceiling and two walk in closets as well as an en suite bath featuring a custom tiled shower, double vanities, a linen closet and a Whirlpool soaking tub. The covered patio includes a ceiling fan and a fully sodded backyard and wrought iron fence is included!
- Type:
- Single Family
- Sq.Ft.:
- 2,059
- Status:
- Active
- Beds:
- 3
- Year built:
- 2024
- Baths:
- 3.00
- MLS#:
- 2681232
- Subdivision:
- Ross Farms
ADDITIONAL INFORMATION
As with all Singletary homes, UPGRADES include Smart Home Technology, ceiling fans and crown molding and includes a one year builder's warranty. Welcome to the Magnolia floor plan. Enter through a 2-story foyer into a spacious great room with a fireplace and separate dining area leading onto covered patio. The kitchen features granite countertops and tiled kitchen backsplash. Owner's suite features a tray ceiling and owner's bathroom with a tiled shower, walk in closet, linen closet and dual vanities. This home offers plenty of place to play or unwind in the bonus room over the garage! This home also has a dedicated laundry room!
- Type:
- Townhouse
- Sq.Ft.:
- 1,394
- Status:
- Active
- Beds:
- 2
- Lot size:
- 0.03 Acres
- Year built:
- 1988
- Baths:
- 3.00
- MLS#:
- 2680923
- Subdivision:
- Riverwood Condominiums Phase 2
ADDITIONAL INFORMATION
Welcome to this charming property, featuring an array of modern comforts. The focal point is a cozy fireplace, perfect for warming up winter evenings. Throughout the home, a calming neutral color scheme creates an elegant yet simple backdrop, inviting you to personalize each room to your taste. The kitchen is a standout with stainless steel appliances, ensuring efficiency and durability for your cooking needs. Recent interior paint adds a fresh, polished look, making this home in-ready. This home has been a partial flooring update, enhancing both aesthetics and comfort. It's a fantastic opportunity for anyone seeking a welcoming home. Take a closer look and envision making this house your own ideal retreat. Seller may consider buyer concessions if made in an offer.
- Type:
- Single Family
- Sq.Ft.:
- 3,117
- Status:
- Active
- Beds:
- 4
- Year built:
- 2024
- Baths:
- 4.00
- MLS#:
- 2680726
- Subdivision:
- Longview Ridge
ADDITIONAL INFORMATION
$33,000 in seller concessions! Welcome to Longview Ridge! Not just a great location, but a great home! This home is four bedrooms and four baths with a bonus room! This home will be all brick with black windows! Two bedrooms on the main level, and two on the second story. Enjoy your primary bedroom on the main floor, a walk-in closet, and double vanities. The living room has an electric fireplace and the kitchen has stainless appliances to include a built in oven and microwave and a stainless steel hood over stove top, a pantry, and a walk-in laundry room close by that has a farmhouse sink and cabinets! The other two bedrooms on the second level have their own bathrooms and a bonus room that can be turned into anything! Energy efficient with foam insulation for lower energy costs! Easy access to I-24, schools, shopping, and more! Get to Nashville and Fort Campbell in no time!
- Type:
- Single Family
- Sq.Ft.:
- 2,005
- Status:
- Active
- Beds:
- 3
- Lot size:
- 0.26 Acres
- Year built:
- 2020
- Baths:
- 3.00
- MLS#:
- 2699799
- Subdivision:
- Ringgold Estates
ADDITIONAL INFORMATION
Welcome to your new home with no HOA! Chicken ready and chicken coop conveys. This stunning home is situated minutes from Ft. Campbell, dining, shopping, and local Parks and Recreation attractions. Your new home features a spacious open concept living space, formal dining room and eat in kitchen with illuminating bay windows. The kitchen highlights granite countertops, stainless steel appliances and sizable cabinets. In addition to the comfortable 3 bedrooms, 2.5 bathrooms and bonus room, you can enjoy your options of relaxing on the front covered porch or privacy fenced in covered rear deck. Don’t miss out on this charming home, schedule a tour today!
$1,200,000
247 Richaven Rd Clarksville, TN 37043
- Type:
- Single Family
- Sq.Ft.:
- 4,780
- Status:
- Active
- Beds:
- 4
- Lot size:
- 2 Acres
- Year built:
- 2023
- Baths:
- 6.00
- MLS#:
- 2681281
ADDITIONAL INFORMATION
Experience luxury living in this meticulously built 4-bedroom, 5.5-bathroom home situated on a sprawling 2-acre lot. Located in the heart of town, this home offers an incredible blend of convenience and tranquility. Every bedroom features its own private en-suite bathroom, ensuring comfort and privacy for all. The primary suite is a true retreat, boasting double vanities, a beautifully tiled shower, and a massive custom walk-in closet. The heart of the home is the expansive kitchen, complete with granite countertops and an open-concept layout that flows seamlessly into the living and dining areas. Perfect for both entertaining and everyday living, the space is complemented by cozy front and back patios where you can relax and take in the serene surroundings. Car enthusiasts will love the 4-car garage, with a huge bonus room above—ideal for a game room, home office, or additional storage. Plus, with no HOA, you have the freedom to truly make this property your own.
- Type:
- Single Family
- Sq.Ft.:
- 3,403
- Status:
- Active
- Beds:
- 5
- Lot size:
- 0.43 Acres
- Year built:
- 2024
- Baths:
- 4.00
- MLS#:
- 2682391
- Subdivision:
- Hartley Hills
ADDITIONAL INFORMATION
Beautiful house, impeccable construction; great location. Must see. Beautiful custom fireplace in great room with exposed beams; overlooking nice private back yard with spacious covered deck. Lots of natural lighting. Open concept, entry foyer, dining room, large kitchen with plenty of cabinets and storage space; walk-in pantry. Quartz countertops. Large bedrooms, play room, large primary bedroom with exposed beams and gorgeous/spacious bathroom suite, freestanding tub, walk-in closet with custom shelving...a dream! Oversized garage; mudroom entryway.
- Type:
- Single Family
- Sq.Ft.:
- 2,605
- Status:
- Active
- Beds:
- 4
- Lot size:
- 0.31 Acres
- Year built:
- 2022
- Baths:
- 3.00
- MLS#:
- 2681113
- Subdivision:
- River Chase
ADDITIONAL INFORMATION
Situated in a peaceful cul-de-sac, this like-new 4 bed/ 3 bath home is just a 10-min. drive to downtown Clarksville & 45 mins to Nashville. Living room features high ceilings, natural wood flooring, and a stunning fireplace that sets the stage for cozy gatherings. The spacious kitchen is a chef’s dream, equipped w/ample cabinetry, walk-in pantry, and a large bar, making meal prep a pleasure. Enjoy the convenience of having the primary bedroom, a secondary bedroom, and an additional full bath all on the main floor. The primary suite is a true retreat, complete w/double vanities, a large, tiled shower w/4 shower heads, and a generous walk-in closet. Two sizable bedrooms and a full bath are located upstairs, along w/a versatile bonus room w/a closet that can easily serve as a 5th bedroom or a home office. Covered back deck, complete w/an electrical outlet and cable for television hook-up, perfect for entertaining or simply enjoying the peaceful outdoor surroundings. No backyard neighbors!
$310,000
677 Sly Fox Dr Clarksville, TN 37040
- Type:
- Single Family
- Sq.Ft.:
- 1,716
- Status:
- Active
- Beds:
- 3
- Lot size:
- 0.23 Acres
- Year built:
- 2012
- Baths:
- 3.00
- MLS#:
- 2681208
- Subdivision:
- Fox Crossing
ADDITIONAL INFORMATION
Welcome to your new home in the Fox Crossing Subdivision! This stunning 3-bedroom, 2.5-bathroom residence is ideally located near Exit 1 on I-24, offering convenience and ease for commuters. Estimates for carpet and paint in documents. $8,000 in seller concessions being offered. Step inside to discover a spacious and inviting floor plan, featuring a large master bedroom. The master bathroom features both a walk-in shower and soaking tub, providing ample space for relaxation. A highlight of the master suite is the walk-in closet with an attached “secret room,” perfect for a private office, nursery, or extra storage. The open-concept living area flows seamlessly into the modern kitchen, ideal for entertaining and everyday living. Outside, enjoy the privacy of a fenced-in backyard with no rear neighbors, providing a peaceful setting for outdoor activities and gatherings. Did I mention this one has NO HOA?!
- Type:
- Single Family
- Sq.Ft.:
- 1,793
- Status:
- Active
- Beds:
- 3
- Lot size:
- 0.28 Acres
- Year built:
- 2024
- Baths:
- 3.00
- MLS#:
- 2680838
- Subdivision:
- Woodland Springs
ADDITIONAL INFORMATION
Attention Buyers–Fridge, Fence, Covered Deck included plus up to $15,000 in Buyers Concessions. Discover the epitome of modern living in this brand-new construction nestled within Woodland Springs S/D. 3 bedrooms, 2.5 baths, designed for comfort & style. The living room welcomes you to a cozy fireplace, creating a warm & inviting atmosphere. Diverse flooring options including carpet, tile, lamite, vinyl add a touch of elegance. Notably, there are no HOA fees, providing homeowners flexibility & autonomy. The community emphasizes aesthetics, underground utilities & well-maintained sidewalks, contributing to a neat & cohesive neighborhood feel. Indulge in outdoor living on the covered deck & porch, perfect for relaxation & entertaining. The well-appointed kitchen features essential appliances such as a stove, microwave, dishwasher, all complemented by sleek granite countertops. This new construction is strategically situated near Post, shopping areas, ensuring accessibility & convenience.
- Type:
- Single Family
- Sq.Ft.:
- 2,050
- Status:
- Active
- Beds:
- 3
- Lot size:
- 0.28 Acres
- Year built:
- 2024
- Baths:
- 3.00
- MLS#:
- 2680837
- Subdivision:
- Woodland Springs
ADDITIONAL INFORMATION
Attention Buyers – Fridge, Fence, Covered Deck included plus up to $15,000 in Buyers Concessions. Luxury living in the Maynard Home construction. Featuring - 3 bedrooms and 2.5 baths, offering a perfect blend of style and functionality. The living room beckons with a charming fireplace, creating a cozy focal point. With a mix of carpet, tile, laminate, vinyl, the flooring choices showcase both elegance and practicality. Enjoy the freedom of no HOA fees. The community is designed for both aesthetics and convenience, featuring underground utilities &well-maintained sidewalks for a cohesive neighborhood ambiance. Indulge in outdoor living on the covered deck and porch, perfect for entertaining or unwinding in the fresh air. The kitchen is a culinary delight, equipped with stove, microwave, dishwasher, and adorned with beautiful granite countertops. Situated in Ringgold S/D, this home is strategically located close to Post and shopping areas.
- Type:
- Single Family
- Sq.Ft.:
- 1,836
- Status:
- Active
- Beds:
- 4
- Lot size:
- 0.17 Acres
- Year built:
- 2013
- Baths:
- 3.00
- MLS#:
- 2679896
- Subdivision:
- Fox Meadow
ADDITIONAL INFORMATION
Step into this beautifully updated home, As you enter, you're greeted by a welcoming neutral color palette that adds charm and elegance. the kitchen, a stunning accent backsplash adds a touch of glamour to your culinary space. Enjoy the convenience of a complete set of stainless steel appliances, which bring a sleek, modern feel to the kitchen. The primary bathroom offers ample space with double sinks, ensuring ease and comfort during morning routines. A well-planned exterior expands your living area with a deck, ideal for weekend barbecues or relaxing afternoons. The fenced-in backyard provides privacy and a secure space to create your oasis. Freshly painted interiors throughout the home give it a like-new appearance. New flooring adds a cohesive, contemporary appeal that complements any décor style.This home has been virtually staged to illustrate its potential. Seller may consider buyer concessions if made in an offer.
- Type:
- Townhouse
- Sq.Ft.:
- 1,024
- Status:
- Active
- Beds:
- 2
- Lot size:
- 1.79 Acres
- Year built:
- 1992
- Baths:
- 2.00
- MLS#:
- 2679873
- Subdivision:
- Kingsbury Estates-ri
ADDITIONAL INFORMATION
This ADORABLE townhome has AMAZING River View and a very desirable location between Downtown & Exit 11 for easy commute. NEW everything including STAINLESS appliances, BUILTIN Microwave, LVP flooring, RECESSED lighting, CEILING fan, Carpets, BLINDS, Paint, HVAC! New privacy FENCE. Located quietly at the end of the road.
- Type:
- Single Family
- Sq.Ft.:
- 2,547
- Status:
- Active
- Beds:
- 4
- Lot size:
- 1.07 Acres
- Year built:
- 2022
- Baths:
- 3.00
- MLS#:
- 2679377
- Subdivision:
- Jen Hollow Estates
ADDITIONAL INFORMATION
Beautiful home on over an acre, tucked away in the midst of mature hardwoods. This property has a secluded feel while being inside city limits and conveniently close to Ft. Campbell and downtown Clarksville. The treed backyard is a serene retreat providing ample shade, while gutter guards insure low maintenance. This wonderful property features an oversized garage perfect for a workspace. The primary suite offers a luxurious retreat with a coffered ceiling, dual vanities and a separate tub and shower. Enjoy outdoor living on the covered deck, ideal for relaxation and entertainment. Best of all, there are no HOA fees. Don't miss the opportunity to make this exceptional home yours!
$454,900
950 Alton Dr Clarksville, TN 37043
- Type:
- Single Family
- Sq.Ft.:
- 2,200
- Status:
- Active
- Beds:
- 4
- Lot size:
- 0.17 Acres
- Year built:
- 2023
- Baths:
- 3.00
- MLS#:
- 2688534
- Subdivision:
- The Oaks
ADDITIONAL INFORMATION
This delightful home offers comfort and convenience in a sought-after community. The spacious living area is bright and airy, perfect for entertaining or family time. The modern kitchen is well-appointed with modern appliances, ample granite counter space, double oven, island and plenty of storage. This home features 4 comfortable bedrooms, including a Primary suite with an en-suite bathroom for added privacy. The stylish bathrooms boast contemporary fixtures and finishes, offering a spa-like retreat. Outside, the spacious backyard is ideal for barbecues or simply relaxing.
- Type:
- Land
- Sq.Ft.:
- n/a
- Status:
- Active
- Beds:
- n/a
- Lot size:
- 0.75 Acres
- Baths:
- MLS#:
- 2684452
- Subdivision:
- Cedarbrook
ADDITIONAL INFORMATION
Cul de Sac building lot. Great place to build a new starter home in the center of town. Convenient to I-24 at Exit 4 and Exit 8, as well as downtown Clarksville.
- Type:
- Land
- Sq.Ft.:
- n/a
- Status:
- Active
- Beds:
- n/a
- Lot size:
- 0.9 Acres
- Baths:
- MLS#:
- 2684453
- Subdivision:
- Montgomery Estates
ADDITIONAL INFORMATION
Large corner lot located at the corner of Pollard and Helton. Good opportunity for a new home with convenience to Ft. Campbell and Downtown Clarksville.
$265,000
449 Bluff Dr Clarksville, TN 37043
- Type:
- Single Family
- Sq.Ft.:
- 1,901
- Status:
- Active
- Beds:
- 3
- Lot size:
- 0.31 Acres
- Year built:
- 1990
- Baths:
- 3.00
- MLS#:
- 2681825
- Subdivision:
- Candlewood
ADDITIONAL INFORMATION
Welcome to this beautiful home located in the desirable St. Bethlehem area! Featuring 3 spacious bedrooms, this residence offers a comfortable and inviting living room with a vaulted ceiling and cozy fireplace. The large bonus room, conveniently located on the main level, is perfect for entertaining and leads out to a covered patio. Enjoy meals in the dining room, which opens up to the patio through double doors, providing seamless indoor-outdoor living. This home is zoned for Rossview schools for all grades, ensuring excellent education options. The large backyard offers plenty of space for outdoor activities. Don’t miss this opportunity to make this house your home!
- Type:
- Single Family
- Sq.Ft.:
- 2,003
- Status:
- Active
- Beds:
- 3
- Lot size:
- 0.21 Acres
- Year built:
- 2012
- Baths:
- 2.00
- MLS#:
- 2681089
- Subdivision:
- Reserve At Oakland
ADDITIONAL INFORMATION
Spacious home in a desirable location. Hardwood floors, vaulted ceilings, appliances and granite counter tops. Quiet neighborhood with playgrounds and walking trails. Seller is willing to assist with closing costs with acceptable offer
- Type:
- Single Family
- Sq.Ft.:
- 2,803
- Status:
- Active
- Beds:
- 4
- Lot size:
- 0.38 Acres
- Year built:
- 2003
- Baths:
- 3.00
- MLS#:
- 2680254
- Subdivision:
- South Ridge
ADDITIONAL INFORMATION
Located on a quiet street, this spacious and charming four bedroom home meets all the needs of a large and growing family. The home includes a downstairs owners suite with large shower and soaking tub and three additional bedrooms upstairs including a full bath which boast a double vanity. A separate bonus room upstairs is large enough to accomodate family movie nights and sleepovers. The home is complete with hardwood floors in the foyer, dining room and den. The open kitchen features granite countertops, stainless appliances and plenty of cabinets for storage and a large eating area to meet the needs of a busy family. There is also the formal dining room for any family celebration. Have your coffee on the covered deck while taking in the view of the raised bed garden or watch wildlife roaming in the woods behind the picket fence. With a 2 car garage there is lots of storage space.. A large storage shed in the back yard can be used for a workshop, studio or potting shed.
- Type:
- Single Family
- Sq.Ft.:
- 1,400
- Status:
- Active
- Beds:
- 3
- Year built:
- 2023
- Baths:
- 3.00
- MLS#:
- 2680067
- Subdivision:
- Peachers Place
ADDITIONAL INFORMATION
Hello Gorgeous! All brick, new construction townhomes w/ great location, gorgeous finishes, great layout, & MOVE-IN READY! 3 Beds & 3 FULL baths. Kitchen features granite, plenty of cabinet space, & stainless steel appliances. One bedroom downstairs with walk in closet. Two bedrooms upstairs & each include full baths. Each townhome gets 1 designated parking spot, plenty of additional non-designated spaces throughout development. HOA includes trash, lawn, grounds maintenance, & exterior building maintenance which includes the roof.
- Type:
- Single Family
- Sq.Ft.:
- 1,400
- Status:
- Active
- Beds:
- 3
- Year built:
- 2023
- Baths:
- 3.00
- MLS#:
- 2680062
- Subdivision:
- Peachers Place
ADDITIONAL INFORMATION
Hello Gorgeous! All brick, new construction townhomes w/ great location, gorgeous finishes, great layout, & MOVE-IN READY! 3 Beds & 3 FULL baths. Kitchen features granite, plenty of cabinet space, & stainless steel appliances. One bedroom downstairs with walk in closet. Two bedrooms upstairs & each include full baths. Each townhome gets 1 designated parking spot, plenty of additional non-designated spaces throughout development. HOA includes trash, lawn, grounds maintenance, & exterior building maintenance which includes the roof.
Andrea D. Conner, License 344441, Xome Inc., License 262361, [email protected], 844-400-XOME (9663), 751 Highway 121 Bypass, Suite 100, Lewisville, Texas 75067


Listings courtesy of RealTracs MLS as distributed by MLS GRID, based on information submitted to the MLS GRID as of {{last updated}}.. All data is obtained from various sources and may not have been verified by broker or MLS GRID. Supplied Open House Information is subject to change without notice. All information should be independently reviewed and verified for accuracy. Properties may or may not be listed by the office/agent presenting the information. The Digital Millennium Copyright Act of 1998, 17 U.S.C. § 512 (the “DMCA”) provides recourse for copyright owners who believe that material appearing on the Internet infringes their rights under U.S. copyright law. If you believe in good faith that any content or material made available in connection with our website or services infringes your copyright, you (or your agent) may send us a notice requesting that the content or material be removed, or access to it blocked. Notices must be sent in writing by email to [email protected]. The DMCA requires that your notice of alleged copyright infringement include the following information: (1) description of the copyrighted work that is the subject of claimed infringement; (2) description of the alleged infringing content and information sufficient to permit us to locate the content; (3) contact information for you, including your address, telephone number and email address; (4) a statement by you that you have a good faith belief that the content in the manner complained of is not authorized by the copyright owner, or its agent, or by the operation of any law; (5) a statement by you, signed under penalty of perjury, that the information in the notification is accurate and that you have the authority to enforce the copyrights that are claimed to be infringed; and (6) a physical or electronic signature of the copyright owner or a person authorized to act on the copyright owner’s behalf. Failure t
Clarksville Real Estate
The median home value in Clarksville, TN is $314,995. This is higher than the county median home value of $291,700. The national median home value is $338,100. The average price of homes sold in Clarksville, TN is $314,995. Approximately 50.16% of Clarksville homes are owned, compared to 41.68% rented, while 8.16% are vacant. Clarksville real estate listings include condos, townhomes, and single family homes for sale. Commercial properties are also available. If you see a property you’re interested in, contact a Clarksville real estate agent to arrange a tour today!
Clarksville, Tennessee has a population of 163,518. Clarksville is less family-centric than the surrounding county with 35.28% of the households containing married families with children. The county average for households married with children is 35.38%.
The median household income in Clarksville, Tennessee is $58,838. The median household income for the surrounding county is $63,768 compared to the national median of $69,021. The median age of people living in Clarksville is 30 years.
Clarksville Weather
The average high temperature in July is 89.4 degrees, with an average low temperature in January of 26.5 degrees. The average rainfall is approximately 51 inches per year, with 4.7 inches of snow per year.
