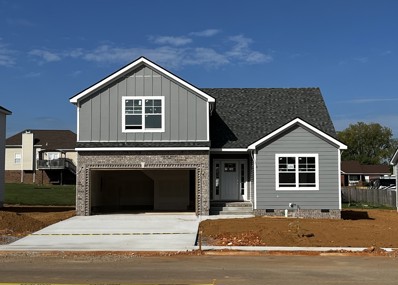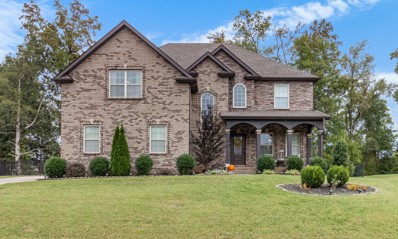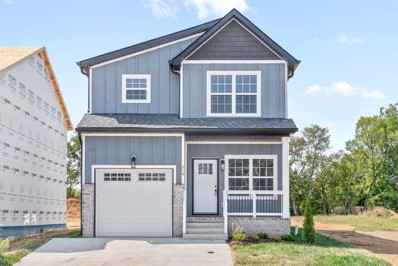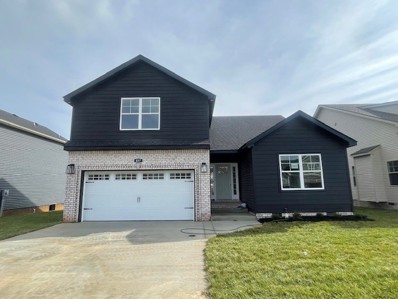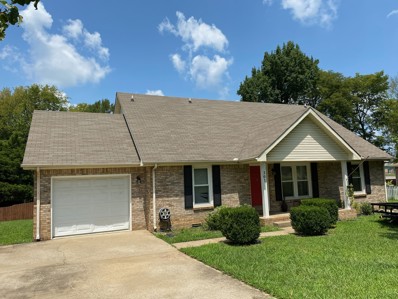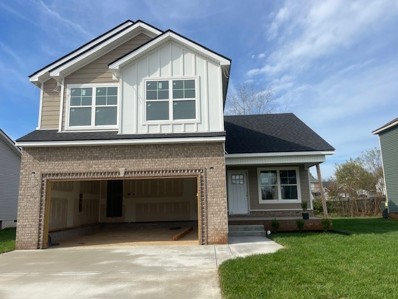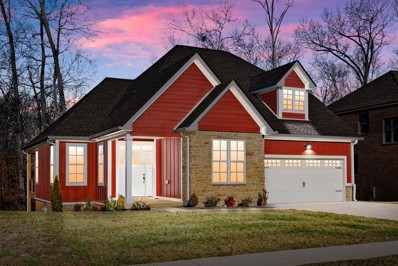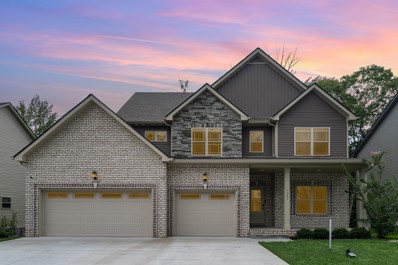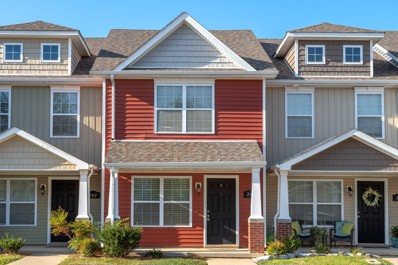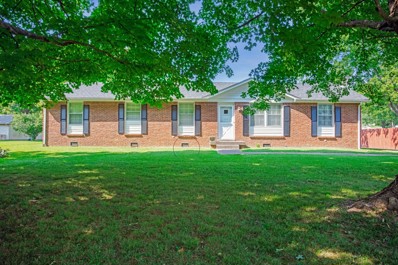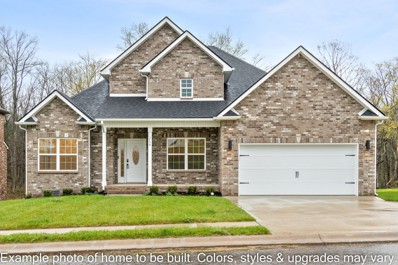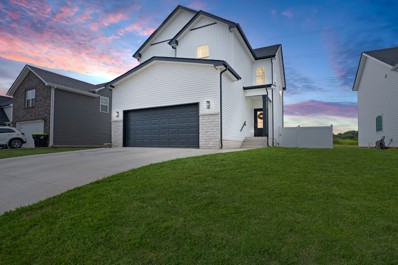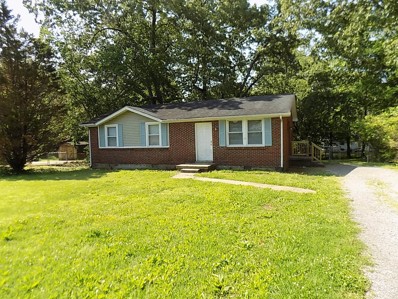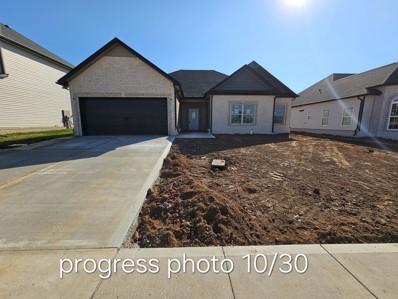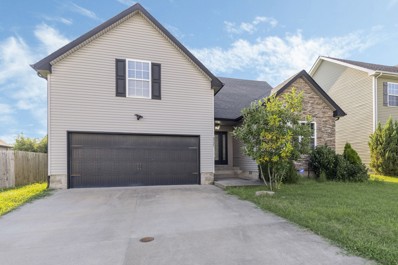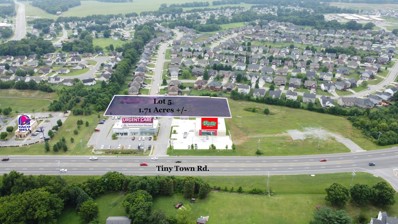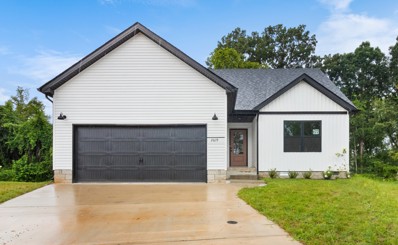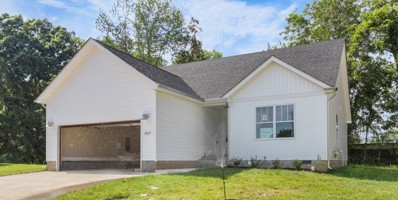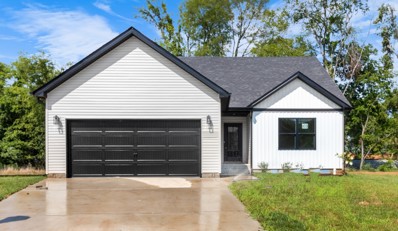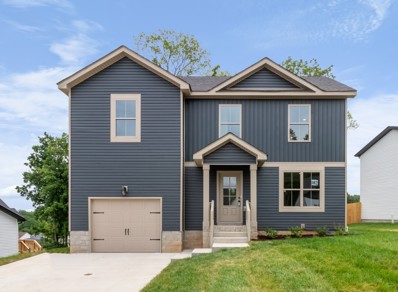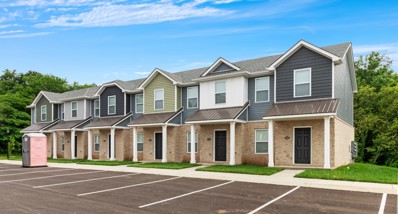Clarksville TN Homes for Rent
- Type:
- Single Family
- Sq.Ft.:
- 1,629
- Status:
- Active
- Beds:
- 3
- Year built:
- 2024
- Baths:
- 3.00
- MLS#:
- 2688846
- Subdivision:
- Anderson Place
ADDITIONAL INFORMATION
Welcome to the Brittany Floor plan! - Welcome to your new home in the beautiful neighborhood of Anderson Place As you enter through the long foyer, you'll be greeted by a large and inviting living area that seamlessly flows into the kitchen with a charming island perfect for entertaining family and friends. The spacious rooms offer plenty of natural light and endless possibilities for customization. The highlight of this home is the stunning primary suite, boasting a beautifully designed layout and luxurious amenities that provide an oasis for relaxation after a long day. With modern finishes and thoughtful details throughout, this house offers the perfect blend of comfort and style. **PHOTOS ARE SAMPLES**
- Type:
- Single Family
- Sq.Ft.:
- 2,075
- Status:
- Active
- Beds:
- 5
- Lot size:
- 0.25 Acres
- Year built:
- 2024
- Baths:
- 3.00
- MLS#:
- 2688766
- Subdivision:
- Anderson Place
ADDITIONAL INFORMATION
The Olivia Floor Plan features 5 bedrooms and 2.5 baths with a spacious living room, granite in the kitchen, pantry and roomy dining area. The beautiful primary bedroom has trey ceilings, with an ensuite bath. Enjoy a spa like tiled shower with separate tub and double vanities.
- Type:
- Single Family
- Sq.Ft.:
- 1,800
- Status:
- Active
- Beds:
- 3
- Lot size:
- 0.25 Acres
- Year built:
- 2024
- Baths:
- 2.00
- MLS#:
- 2688755
- Subdivision:
- Anderson Place
ADDITIONAL INFORMATION
This home truly makes it easy to fall in love with its superb features. These include three bedrooms, two bathrooms, new construction, a walk-in closet, a tiled laundry room, granite counters in the kitchen, dual vanities in the primary bathroom and even a huge bonus room. The fact that it also boasts a great location is just the icing on the cake. Check out the virtual tour or more example photos of a recently completed Bailey W/Bonus room floor plan now. There is still time to make personalized selection. Colors and styles may vary based on availability
$535,000
2983 Prince Dr Clarksville, TN 37043
- Type:
- Single Family
- Sq.Ft.:
- 2,830
- Status:
- Active
- Beds:
- 4
- Lot size:
- 0.42 Acres
- Year built:
- 2014
- Baths:
- 3.00
- MLS#:
- 2688743
- Subdivision:
- Azalea Trace
ADDITIONAL INFORMATION
Check out this STUNNING residence situated in the desirable Azalea subdivision! The grand entryway welcomes guests and opens to the stunning formal dining room designed for hosting memorable gatherings! The Chef's kitchen features Granite countertops, double ovens, a electric cooktop, and an enormous island so guests can interact while cooking-tons of cabinets. The kitchen flows into to the great room, anchored by a beautiful stone fireplace! The primary suite offers a trey ceiling, recessed lighting, crown molding and a spa-like ensuite bath complete with a glass-enclosed shower, jacuzzi tub and massive walk-in closet! There are three additional good sized bedrooms and spacious bonus room perfect for a media room, office, gym...the possibilities are endless! Covered Deck-Rod Iron fenced backyard-Beautiful Landscaping
- Type:
- Single Family
- Sq.Ft.:
- 1,457
- Status:
- Active
- Beds:
- 3
- Lot size:
- 0.08 Acres
- Year built:
- 2024
- Baths:
- 3.00
- MLS#:
- 2688740
- Subdivision:
- Charleston Cove
ADDITIONAL INFORMATION
Welcome to your dream home in the heart of Charleston Cove, a brand-new subdivision promising modern living at it's finest. This immaculate MLS-listed property boasts a spacious 3 bedroom layout, complemented by 2 half baths, promising both comfort and convenience. Nestled in the thriving community just off Madison, this residence is part of a vibrant neighborhood with a commitment to quality living.
- Type:
- Single Family
- Sq.Ft.:
- 1,690
- Status:
- Active
- Beds:
- 3
- Year built:
- 2024
- Baths:
- 2.00
- MLS#:
- 2688665
- Subdivision:
- Anderson Place
ADDITIONAL INFORMATION
Experience exceptional new construction with a thoughtfully designed split bedroom floor plan. Enter through a welcoming foyer featuring a convenient coat closet. The expansive living room seamlessly flows into the kitchen, which boasts a charming eat-in area. The primary bedroom offers a spacious walk-in closet, while bedrooms two and three are conveniently situated near the laundry room and second bathroom. Additionally, a large bonus room is located above the garage, providing extra versatile space.
- Type:
- Single Family
- Sq.Ft.:
- 1,558
- Status:
- Active
- Beds:
- 3
- Lot size:
- 0.37 Acres
- Year built:
- 1992
- Baths:
- 2.00
- MLS#:
- 2688609
- Subdivision:
- Millstone Place
ADDITIONAL INFORMATION
3 Bedrooms, Formal Dining Room, Nice Kitchen. Master on First Floor, 2 Full Baths, All Brick, New A/C and Water Heater, Corner Lot, Freshly Painted, Breakfast Nook
- Type:
- Single Family
- Sq.Ft.:
- 1,629
- Status:
- Active
- Beds:
- 3
- Year built:
- 2024
- Baths:
- 3.00
- MLS#:
- 2688591
- Subdivision:
- Anderson Place
ADDITIONAL INFORMATION
The living room is a breathtaking space characterized by its soaring high ceiling, which enhances the room's airy and open feel. In the kitchen, you'll find a chef's paradise. The cabinetry offers ample storage space, ensuring all your kitchen essentials are neatly tucked away. The granite countertops provide both durability and elegance, while the stainless steel appliances add a sleek, modern touch. All the bedrooms are thoughtfully situated on the second floor, along with a conveniently located laundry room to make household chores more manageable. The primary bedroom is a luxurious retreat, featuring a generously sized closet that caters to all your storage needs. The en-suite bathroom is equally impressive, equipped with a double vanity that offers plenty of counter space, and a glass-door shower that exudes a spa-like ambiance. Outside, the yard is fully sodded, providing a lush, green space perfect for outdoor activities or simply relaxing in your private outdoor oasis.
- Type:
- Single Family
- Sq.Ft.:
- 1,176
- Status:
- Active
- Beds:
- 3
- Lot size:
- 0.25 Acres
- Year built:
- 2024
- Baths:
- 2.00
- MLS#:
- 2688213
- Subdivision:
- Birchwood
ADDITIONAL INFORMATION
Seller offering $15,000 towards buyer's concessions--any way you want it! (Closing costs, fridge, fence, etc.) Just what you've been looking for!! BRAND NEW Millie Floor Plan, 3 bed, 2 bath ranch home with a great layout and 2 car garage. These won't last long Sample Photos only!
- Type:
- Single Family
- Sq.Ft.:
- 2,320
- Status:
- Active
- Beds:
- 3
- Year built:
- 2022
- Baths:
- 3.00
- MLS#:
- 2688212
- Subdivision:
- Birnam Wood
ADDITIONAL INFORMATION
Welcome to your cozy retreat in the heart of Sango's Birnam Wood neighborhood! This home offers 3 bedrooms, 2.5 baths, and 2,320 square feet of living space, complete with a bonus room and office. The primary bedroom is conveniently located on the main level, and there's even a laundry room with a sink. The open floor plan makes entertaining a breeze, with the living room (featuring a fireplace!) flowing right into the dining area and kitchen. Step outside to enjoy the peaceful, wooded backyard, and don’t forget – Rotary Park is just behind the neighborhood, perfect for walks and nature lovers.
- Type:
- Single Family
- Sq.Ft.:
- 2,531
- Status:
- Active
- Beds:
- 5
- Lot size:
- 0.26 Acres
- Year built:
- 2022
- Baths:
- 3.00
- MLS#:
- 2755573
- Subdivision:
- Glenstone Village
ADDITIONAL INFORMATION
Assumable 4.6% VA Loan! Save BIG on Your Mortgage! This like-new luxury home is located in a quiet and desirable neighborhood near Sango area. Experience the elegance of open-concept living room with a vaulted ceiling and a stunning fireplace. It features modern kitchen with a state-of-the-art hood vent and a stylish kitchen island. The absolutely gorgeous bathrooms have double vanities, tiled shower, and separate soaking tub to unwind after your day. The home boasts 3-car attached garage, charming covered wood deck in the back, LVP flooring, smart systems and more! With 4 spacious bedrooms and a 5th room that can be used as a bonus room or an additional bedroom, this home offers plenty of space for your needs. Every room is filled with natural light and offers beautiful views. Close to Park, Golf Course and Shopping. Explore the home with our walk-through video and 3D virtual tour!
- Type:
- Townhouse
- Sq.Ft.:
- 1,216
- Status:
- Active
- Beds:
- 2
- Lot size:
- 0.02 Acres
- Year built:
- 2018
- Baths:
- 3.00
- MLS#:
- 2693694
- Subdivision:
- Governors Crossing
ADDITIONAL INFORMATION
244 Alexander Blvd offers the perfect combination of comfort and style in a desirable Clarksville location. Don’t miss the opportunity to make this house your new home. Contact us today to schedule a tour and experience all that this exceptional property has to offer! Move-in Ready Home Location Location. Must see. Open Concept Living & Dining Room. Spacious Kitchen / Breakfast Bar and Pantry. Half Bath on Main Floor.2 Large Bedrooms with full baths Covered Front Porch and Patio with storage room. Fans in all the rooms. Downstairs all LVT Flooring. All Whirlpool Appliances just like new. Community Clubhouse / Pool. Maintenance free living. Near hospital, winery, mall and restaurants. Pet stands throughout. Central mailbox pickup. Weekly trash removal.
- Type:
- Single Family
- Sq.Ft.:
- 1,550
- Status:
- Active
- Beds:
- 4
- Lot size:
- 0.84 Acres
- Year built:
- 1974
- Baths:
- 2.00
- MLS#:
- 2690349
- Subdivision:
- N/a
ADDITIONAL INFORMATION
All brick ranch on .8 acres in the heart of St. Bethlehem. This 4 bd 1.5 bath is convenient to downtown, shopping, dining, Ft Campbell, and I-24.
- Type:
- Single Family
- Sq.Ft.:
- 2,093
- Status:
- Active
- Beds:
- 4
- Lot size:
- 0.84 Acres
- Year built:
- 2024
- Baths:
- 2.00
- MLS#:
- 2690512
- Subdivision:
- Ross Farms
ADDITIONAL INFORMATION
As with all Singletary homes, UPGRADES include Smart Home Technology, ceiling fans and crown molding and includes a one year builder's warranty. Welcome to the Timberland plan! In Ross Farms, our Timberland 1 plan will have the elevation of the Timberland 2!
- Type:
- Single Family
- Sq.Ft.:
- 1,675
- Status:
- Active
- Beds:
- 3
- Lot size:
- 0.14 Acres
- Year built:
- 2023
- Baths:
- 3.00
- MLS#:
- 2689463
- Subdivision:
- The Quarry
ADDITIONAL INFORMATION
Ask us about our 5.3% VA Assumable interest rate!Welcome to your dream home! This stunning property features a charming shiplap fireplace and a spacious island with a bar, perfect for entertaining. Enjoy the modern touch of a black accent wall in the entryway and the elegance of white vinyl fencing for added privacy. Inside, you'll find ample closet space with wooden shelves, under-cabinet lighting in the kitchen, and LVP flooring throughout—no carpet here! The laundry room is conveniently located upstairs, and the master suite boasts a luxurious tile shower. With tile in the laundry and bathrooms, and plenty of cabinet space, this home blends style and functionality effortlessly. Don't miss out!
- Type:
- Single Family
- Sq.Ft.:
- 1,025
- Status:
- Active
- Beds:
- 3
- Lot size:
- 0.32 Acres
- Year built:
- 1975
- Baths:
- 1.00
- MLS#:
- 2688889
- Subdivision:
- Belle Forest
ADDITIONAL INFORMATION
Cozy, affordable ranch home. Great starter home or investment property. Fully fenced back yard with mature shade trees. Locking 4' x 7' storage room with shelving and overhead lighting accessible from outside the house. Convenient to Ft Campbell. New breaker box and outlets installed in September 2023. Roof replaced in 2015.
- Type:
- Single Family
- Sq.Ft.:
- 1,700
- Status:
- Active
- Beds:
- 4
- Year built:
- 2024
- Baths:
- 2.00
- MLS#:
- 2688829
- Subdivision:
- Summerfield
ADDITIONAL INFORMATION
As with all Singletary homes, UPGRADES include Smart Home Technology, ceiling fans and crown molding and includes a one year builder's warranty. Introducing one of the newest additions to the Singletary Construction portfolio of homes - the Bentley! The Bentley offers wide open living space and a fireplace in the great room as well as 4 bedrooms 2 bathrooms and a generous, covered back patio. The kitchen includes quartz countertops, stainless steel appliances, a tiled backsplash, an island and a pantry. The owner's suite features a vaulted tray ceiling, bathroom with a spacious tiled shower, & walk in closet. This home also has a dedicated laundry room with plenty of extra space!
- Type:
- Single Family
- Sq.Ft.:
- 1,595
- Status:
- Active
- Beds:
- 3
- Year built:
- 2024
- Baths:
- 3.00
- MLS#:
- 2688623
- Subdivision:
- Anderson Place
ADDITIONAL INFORMATION
Welcome to the epitome of modern living with the breathtaking Baker plan - a marvel of contemporary architecture and design. Upon stepping foot into this enchanting home, you are greeted by a grand, light-filled living room that exudes an inviting ambiance, perfect for gatherings with family and friends. Large windows allow natural light to flood the space, highlighting the sleek finishes and modern decor that set the tone for this exquisite residence. The convenience is paramount, and this home delivers with a separate laundry room, effortlessly catering to your daily needs. The heart of the home, the kitchen, is a chef’s dream. Equipped with state-of-the-art appliances, ample counter space, and custom cabinetry, it’s designed to inspire culinary creativity. Ascending the elegant staircase, you'll find a serene oasis on the second floor - all bedrooms thoughtfully placed to create a private sanctuary. Also includes a versatile bonus room on the second floor.
- Type:
- Single Family
- Sq.Ft.:
- 1,740
- Status:
- Active
- Beds:
- 3
- Lot size:
- 0.16 Acres
- Year built:
- 2014
- Baths:
- 3.00
- MLS#:
- 2688001
- Subdivision:
- Fox Crossing
ADDITIONAL INFORMATION
Welcome to this freshly painted 3-bedroom, 2.5-bathroom, 2-car garage home on Silver Fox Lane. Large great room with stone accented fireplace. All 3 bedrooms are on the main level. The home features a bonus room that can serve as an office, playroom, or guest suite. fully fenced and leveled backyard give you additional privacy. This home combines the best of suburban living with urban convenience, making it a perfect choice for anyone looking for a comfortable and accessible place to live.
$1,117,305
5 Tiny Town Rd Clarksville, TN 37042
- Type:
- Other
- Sq.Ft.:
- 74,438
- Status:
- Active
- Beds:
- n/a
- Lot size:
- 1.71 Acres
- Baths:
- MLS#:
- 2688241
ADDITIONAL INFORMATION
PRIME LOCATION! 1.71 Acre lot zoned C-5 with access easement on Tiny Town Rd. 30,082 ADT.
- Type:
- Single Family
- Sq.Ft.:
- 1,176
- Status:
- Active
- Beds:
- 3
- Lot size:
- 0.25 Acres
- Year built:
- 2024
- Baths:
- 2.00
- MLS#:
- 2687861
- Subdivision:
- Birchwood
ADDITIONAL INFORMATION
Seller offering $15,000 towards buyer's concessions--any way you want it! (Closing costs, fridge, fence, etc.) Just what you've been looking for!! BRAND NEW Millie Floor Plan, 3 bed, 2 bath ranch home with a great layout and 2 car garage. These won't last long
- Type:
- Single Family
- Sq.Ft.:
- 1,176
- Status:
- Active
- Beds:
- 3
- Lot size:
- 0.25 Acres
- Year built:
- 2024
- Baths:
- 2.00
- MLS#:
- 2687857
- Subdivision:
- Birchwood
ADDITIONAL INFORMATION
Seller offering $15,000 towards buyer's concessions--any way you want it! (Closing costs, fridge, fence, etc.) Just what you've been looking for!! BRAND NEW Millie Floor Plan, 3 bed, 2 bath ranch home with a great layout and 2 car garage. These won't last long
- Type:
- Single Family
- Sq.Ft.:
- 1,176
- Status:
- Active
- Beds:
- 3
- Lot size:
- 0.25 Acres
- Year built:
- 2024
- Baths:
- 2.00
- MLS#:
- 2687833
- Subdivision:
- Birchwood
ADDITIONAL INFORMATION
Seller offering $15,000 towards buyer's concessions--any way you want it! (Closing costs, fridge, fence, etc.) Just what you've been looking for!! BRAND NEW Millie Floor Plan, 3 bed, 2 bath ranch home with a great layout and 2 car garage. These won't last long
- Type:
- Single Family
- Sq.Ft.:
- 1,521
- Status:
- Active
- Beds:
- 4
- Year built:
- 2024
- Baths:
- 3.00
- MLS#:
- 2687829
- Subdivision:
- Fletchers Bend
ADDITIONAL INFORMATION
Seller offering $15,000 towards buyer's concessions--any way you want it! (Closing costs, fridge, fence, etc.) GREAT LOCATION! Check out this Amazing Home- featuring 4 bedrooms, 2.5 baths that offers laminate floors, granite counter tops, with an open concept layout, 1 car garage parking and much more.
- Type:
- Single Family
- Sq.Ft.:
- 1,100
- Status:
- Active
- Beds:
- 2
- Year built:
- 2024
- Baths:
- 3.00
- MLS#:
- 2687827
- Subdivision:
- Liberty View
ADDITIONAL INFORMATION
Hello Gorgeous! This brand new gated community has it all! Conveniently located seconds from Liberty Park Marina & minutes from downtown! Open floor plan on the main level. Kitchen features stainless steel appliances, granite counters, & pantry. Main level also includes half bath. Upstairs you will find 2 bedrooms, each with private baths. Laundry room is also conveniently located upstairs by the bedrooms! Blinds installed throughout. Step out back to your private patio area. HOA includes lawn care, concierge trash service, exterior building insurance, & grounds maintenance. Seller is offering up to $8,000 towards buyers closing costs. *Pictures are sample photos only- Fridge will not be provided*
Andrea D. Conner, License 344441, Xome Inc., License 262361, [email protected], 844-400-XOME (9663), 751 Highway 121 Bypass, Suite 100, Lewisville, Texas 75067


Listings courtesy of RealTracs MLS as distributed by MLS GRID, based on information submitted to the MLS GRID as of {{last updated}}.. All data is obtained from various sources and may not have been verified by broker or MLS GRID. Supplied Open House Information is subject to change without notice. All information should be independently reviewed and verified for accuracy. Properties may or may not be listed by the office/agent presenting the information. The Digital Millennium Copyright Act of 1998, 17 U.S.C. § 512 (the “DMCA”) provides recourse for copyright owners who believe that material appearing on the Internet infringes their rights under U.S. copyright law. If you believe in good faith that any content or material made available in connection with our website or services infringes your copyright, you (or your agent) may send us a notice requesting that the content or material be removed, or access to it blocked. Notices must be sent in writing by email to [email protected]. The DMCA requires that your notice of alleged copyright infringement include the following information: (1) description of the copyrighted work that is the subject of claimed infringement; (2) description of the alleged infringing content and information sufficient to permit us to locate the content; (3) contact information for you, including your address, telephone number and email address; (4) a statement by you that you have a good faith belief that the content in the manner complained of is not authorized by the copyright owner, or its agent, or by the operation of any law; (5) a statement by you, signed under penalty of perjury, that the information in the notification is accurate and that you have the authority to enforce the copyrights that are claimed to be infringed; and (6) a physical or electronic signature of the copyright owner or a person authorized to act on the copyright owner’s behalf. Failure t
Clarksville Real Estate
The median home value in Clarksville, TN is $314,995. This is higher than the county median home value of $291,700. The national median home value is $338,100. The average price of homes sold in Clarksville, TN is $314,995. Approximately 50.16% of Clarksville homes are owned, compared to 41.68% rented, while 8.16% are vacant. Clarksville real estate listings include condos, townhomes, and single family homes for sale. Commercial properties are also available. If you see a property you’re interested in, contact a Clarksville real estate agent to arrange a tour today!
Clarksville, Tennessee has a population of 163,518. Clarksville is less family-centric than the surrounding county with 35.28% of the households containing married families with children. The county average for households married with children is 35.38%.
The median household income in Clarksville, Tennessee is $58,838. The median household income for the surrounding county is $63,768 compared to the national median of $69,021. The median age of people living in Clarksville is 30 years.
Clarksville Weather
The average high temperature in July is 89.4 degrees, with an average low temperature in January of 26.5 degrees. The average rainfall is approximately 51 inches per year, with 4.7 inches of snow per year.


