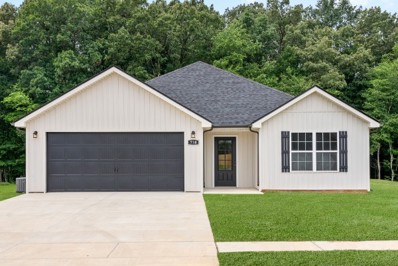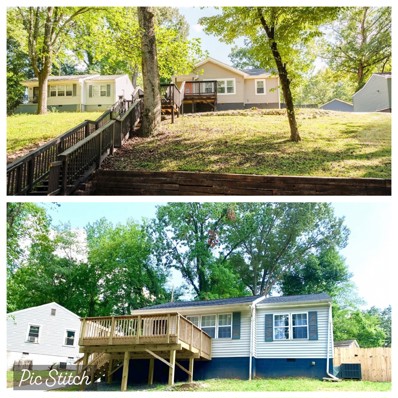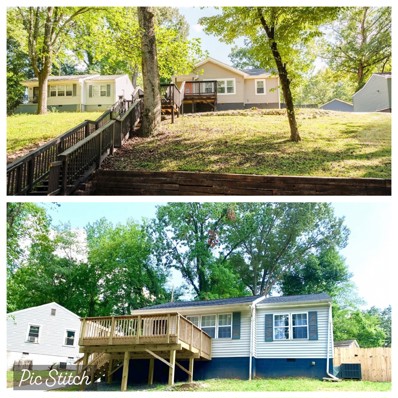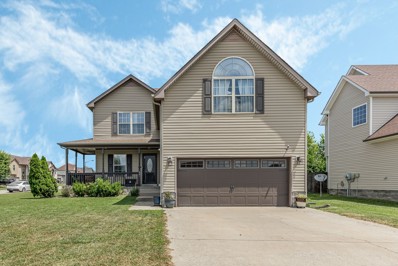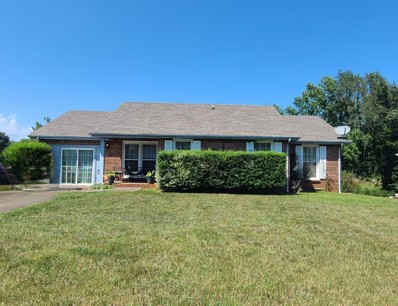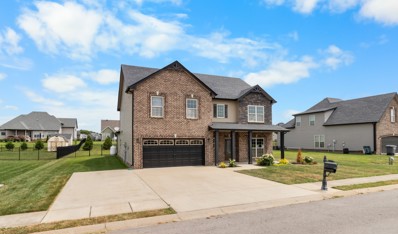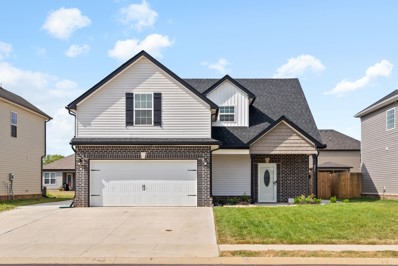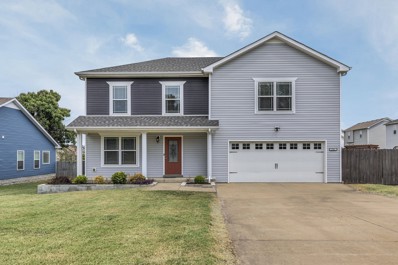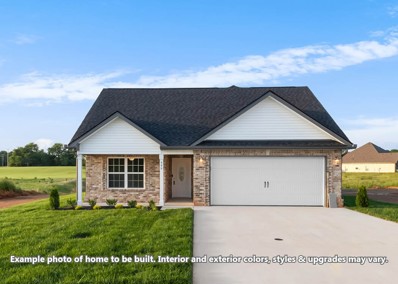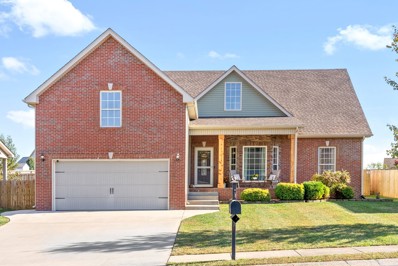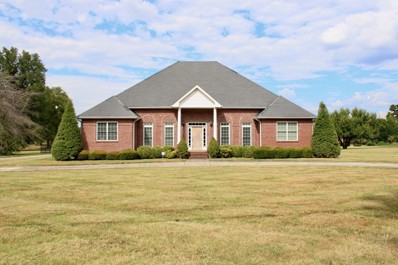Clarksville TN Homes for Rent
- Type:
- Single Family
- Sq.Ft.:
- 2,680
- Status:
- Active
- Beds:
- 4
- Year built:
- 2024
- Baths:
- 3.00
- MLS#:
- 2693556
- Subdivision:
- Ross Farms
ADDITIONAL INFORMATION
The Brentwood layout prioritizes an open concept design, which is great for entertaining and gatherings. The inclusion of a guest room on the main level with a full bath adds convenience for visitors. Features like granite countertops, a tile backsplash, real wood soft close cabinets, and stainless-steel appliances are high-end additions that enhance the kitchen’s appeal. The second floor with the primary and two guest rooms, alongside a laundry room, offers privacy and practicality. Plus, the custom tiled shower and separate soaking tub in the primary bath provide a luxurious retreat. A spacious 3-car garage provides ample room for parking multiple vehicles, which is especially convenient for homeowners with more than one car. Additionally, a larger garage can also serve as extra storage space for tools, bicycles, and outdoor equipment. As with all Singletary homes, UPGRADES include Smart Home Technology, ceiling fans and crown molding and includes a one year builder's warranty
- Type:
- Single Family
- Sq.Ft.:
- 1,429
- Status:
- Active
- Beds:
- 3
- Lot size:
- 0.02 Acres
- Year built:
- 2024
- Baths:
- 3.00
- MLS#:
- 2693549
- Subdivision:
- Summerfield Townhomes
ADDITIONAL INFORMATION
This is an end unit! Super nice turn key townhome with 3 Bedrooms and 2.5 baths, Entry Foyer, LVT on the main floor, Granite Countertops, Kitchen Island with counter height breakfast bar, Appliances include Refrigerator-Smooth Top Range-Dishwasher and Microwave, All Bedrooms upstairs to include 2 Full Baths and Laundry Area, Quartz countertops in Bathrooms, Black matte finishes, Blinds included on all windows, Patio with Privacy, One Car attached Garage, Community Pool and Dog Park, Very convenient to Ft. Campbell, I-24 and the Mall, One year Builder Warranty provided.
- Type:
- Single Family
- Sq.Ft.:
- 1,429
- Status:
- Active
- Beds:
- 3
- Lot size:
- 0.02 Acres
- Year built:
- 2024
- Baths:
- 3.00
- MLS#:
- 2693487
- Subdivision:
- Summerfield Townhomes
ADDITIONAL INFORMATION
This is an end unit! Super nice turn key townhome with 3 Bedrooms and 2.5 baths, Entry Foyer, LVT on the main floor, Granite Countertops, Kitchen Island with counter height breakfast bar, Appliances include Refrigerator-Smooth Top Range Dishwasher and Microwave, All Bedrooms upstairs to include 2 Full Baths and Laundry Area, Quartz countertops in Bathrooms, Black matte finishes, Blinds included on all windows, Patio with Privacy, One Car attached Garage, Community Pool and Dog Park, Very convenient to Ft. Campbell, I-24 and the Mall, One year Builder Warranty provided.
- Type:
- Single Family
- Sq.Ft.:
- 1,237
- Status:
- Active
- Beds:
- 3
- Lot size:
- 1.01 Acres
- Year built:
- 1995
- Baths:
- 2.00
- MLS#:
- 2708462
- Subdivision:
- Coleman Estates
ADDITIONAL INFORMATION
Welcome to this charming home on a double lot in a quiet cul-de-sac! Inside, you’ll find low maintenance laminate flooring, clean gray on the walls, and updated stainless kitchen appliances. The primary suite is a standout, featuring a tray ceiling and a beautifully updated bathroom.The fenced in yard provides plenty of room for the kids / dogs to run, and the additional lot provides even more space and privacy. The shed and playset convey with the home. ***All information to be verified by buyer/ buyer's agent
$314,900
770 Gleason Dr Clarksville, TN 37042
- Type:
- Single Family
- Sq.Ft.:
- 1,350
- Status:
- Active
- Beds:
- 3
- Year built:
- 2024
- Baths:
- 3.00
- MLS#:
- 2700528
- Subdivision:
- Liberty Park
ADDITIONAL INFORMATION
BEAUTIFUL TREE LINE BACK yard!! Introducing our new plan the McClain plan is a 2 story spec home just added to the portfolio! Progress photos will be uploaded as soon as we have something to show, current listing photos reflect example photos of other plan interiors to give an idea of how the homes built by this Builder look. We have a feeling this one will be a new buyer favorite! 3 bedrooms are all located on the second story. With 2 full baths, and second floor laundry. Half bath on main living area. Such a difference to the normal open concept plans we typically see in this area. Attached garage. Great location. Quick commute to fort Campbell. Located on the end of Clarksville giving the area a sense of relief from the traffic, and congestion of city living that some prefer to escape from.. yet still conveniently accessible to main commute routes for short drive times to work.
$314,900
762 Gleason Dr Clarksville, TN 37042
- Type:
- Single Family
- Sq.Ft.:
- 1,350
- Status:
- Active
- Beds:
- 3
- Year built:
- 2024
- Baths:
- 2.00
- MLS#:
- 2700475
- Subdivision:
- Liberty Park
ADDITIONAL INFORMATION
Open concept ranch with all the necessities in this single story home. Wide open living area meets up to your gourmet kitchen with LARGE island every home owner dreams for. Master suite sits right off the living room with its own private bath. Two secondary bedrooms placed towards the front of the home with their own full bath allow privacy for guests/ kids rooms etc. Hurry and come secure this home before it’s gone! Convenient to Fort Campbell! Call the agent for more info- these are example photos but we have 3 ranch+ a TWO story home for the same price. Listing photos are most up to date example photos of the home being built and may include upgrades. Buyer has the ability to pick interior selections if home is not too far along in completion.
- Type:
- Single Family
- Sq.Ft.:
- 1,260
- Status:
- Active
- Beds:
- 3
- Lot size:
- 0.25 Acres
- Year built:
- 1950
- Baths:
- 2.00
- MLS#:
- 2693472
- Subdivision:
- Mayfair
ADDITIONAL INFORMATION
This price reflects 2 homes for sale. Both are currently furnished rentals and have tenants in both. The neighboring house that is being sold with this one is 714 Woodlawn. This fully furnished 3 bedroom 2 bath home has everything you would need in it to make an Airbnb or short term rental! Beautifully remodeled and located close to downtown Clarksville, Riverside Drive, and Liberty Park! ***DO NOT DISTURB THE TENANTS.
- Type:
- Single Family
- Sq.Ft.:
- 880
- Status:
- Active
- Beds:
- 2
- Lot size:
- 0.2 Acres
- Year built:
- 1950
- Baths:
- 1.00
- MLS#:
- 2693209
- Subdivision:
- Mayfair
ADDITIONAL INFORMATION
This price reflects 2 homes for sale. Both are currently furnished rentals and have tenants in both. The neighboring house that is being sold with this one is 712 Woodlawn. This fully furnished 2 bedroom 1 bath home has everything you would need in it to make an Airbnb or short term rental! Beautifully remodeled and located close to downtown Clarksville, Riverside Drive, and Liberty Park! ***DO NOT DISTURB THE TENANTS.
- Type:
- Single Family
- Sq.Ft.:
- 1,818
- Status:
- Active
- Beds:
- 3
- Year built:
- 2024
- Baths:
- 3.00
- MLS#:
- 2758020
- Subdivision:
- Park At Oliver Farms
ADDITIONAL INFORMATION
Welcome to your dream home; 1800+ sfqt on one level, offering seamless flow and effortless accessibility. This unique floor plan, designed for modern living, provides a perfect blend of functionality and style. Envision the completed product: You step inside to be greeted by the grandeur of vaulted ceilings in the living room, where abundant natural light enhances the airy, open atmosphere. The neutral tones throughout create a versatile canvas, allowing you to easily personalize the space to your taste and make it truly your own. A crisp white painted-brick exterior, that exudes timeless elegance --Nestled in a highly desirable location, with convenient access to local amenities and serene surroundings.
- Type:
- Condo
- Sq.Ft.:
- 1,840
- Status:
- Active
- Beds:
- 2
- Lot size:
- 0.04 Acres
- Year built:
- 2004
- Baths:
- 2.00
- MLS#:
- 2693268
- Subdivision:
- Laurel Park Condos
ADDITIONAL INFORMATION
One Step Entry to main level. New flooring and New back deck - 2 bed, 2 bath, with upstairs bonus room and plenty of attic storage, one car garage. Kitchen open to living room which features a gas log fireplace and vaulted ceilings, separate formal dining, split bedroom floor plan, and private back deck. Laminate & tile floors.
- Type:
- Single Family
- Sq.Ft.:
- 2,017
- Status:
- Active
- Beds:
- 3
- Lot size:
- 0.23 Acres
- Year built:
- 2013
- Baths:
- 3.00
- MLS#:
- 2693722
- Subdivision:
- Fox Crossing
ADDITIONAL INFORMATION
SELLER IS OFFERING $5000 TOWARDS CLOSING COSTS WITH ACCEPTABLE OFFER!! Check out this Charming 3-Bedroom Home with Bonus Room on a Corner Lot!! Discover your ideal home in this inviting 3-bedroom, 2 1/2-bath gem, perfectly situated on a spacious corner lot. This well-maintained property offers a versatile bonus room that can easily adapt to your needs, whether as an office, game room, or additional living space. Enjoy the convenience of a fenced yard, ideal for outdoor activities and privacy. Inside, you'll appreciate the modern appeal of no carpet throughout, providing a sleek and easy-to-clean living environment. The home is conveniently located close to Fort Campbell!! Don't miss out on the opportunity to make this house your new home. Schedule a showing today!
$339,999
200 Bonnell Dr Clarksville, TN 37042
- Type:
- Single Family
- Sq.Ft.:
- 1,892
- Status:
- Active
- Beds:
- 4
- Lot size:
- 0.25 Acres
- Year built:
- 2020
- Baths:
- 3.00
- MLS#:
- 2693619
- Subdivision:
- Autumn Creek Sec 7c
ADDITIONAL INFORMATION
MOVE IN READY! Welcome to this stunning 4-bedroom, 2.5-bathroom home built in 2020, boasting over 1,800 sqft of modern living space. This two-story gem features an open floor plan that seamlessly connects the living, dining, and kitchen areas, perfect for entertaining or everyday comfort. The spacious fenced-in backyard offers privacy with no rear neighbors, ideal for relaxing or hosting gatherings. Located conveniently off Exit 1 in Clarksville, this home is just minutes from Fort Campbell and Downtown, providing easy access to shopping, dining, and entertainment. Don't miss out on this perfect blend of comfort and convenience! Early occupancy available. Available for VA Assumption at 2.2% interest rate!
- Type:
- Single Family
- Sq.Ft.:
- 1,605
- Status:
- Active
- Beds:
- 3
- Lot size:
- 0.29 Acres
- Year built:
- 1987
- Baths:
- 2.00
- MLS#:
- 2693205
- Subdivision:
- Northwood Terrace
ADDITIONAL INFORMATION
This 1 owner home has been loved. No HOA, 1 level and ready for its next family. Approx. 15 minutes to Fort Campbell. Great floor plan, Primary bedroom with full bath. Beautiful laminate wood floors.. 5 y/o roof. Flex room/Office/Rec room can be used for numerous things. Tons of kitchen cabinets. Appliances remain. Inside Laundry area located by flex room. Covered patio with large tree lined back yard. Storage shed remains. Close to schools, shopping, park & more.
$488,000
1205 Fallon Dr Clarksville, TN 37043
- Type:
- Single Family
- Sq.Ft.:
- 2,602
- Status:
- Active
- Beds:
- 4
- Lot size:
- 0.36 Acres
- Year built:
- 2016
- Baths:
- 3.00
- MLS#:
- 2749559
- Subdivision:
- Wellington Fields
ADDITIONAL INFORMATION
Located in one of the most desirable neighborhoods, Wellington Fields, this stunning home offers everything you've been searching for! Step inside to discover large, beautifully appointed bedrooms, each featuring oversized closets, providing ample storage and space for all your needs. High ceilings in the great room creates an inviting yet airy atmosphere. Whether you’re looking for a home office, game room, or a cozy media space, the expansive bonus area can easily adapt to your lifestyle. The backyard is designed for entertaining, with a large patio perfect for gatherings, lush greenery for added privacy, and plenty of room for outdoor activities. Centrally located and within five minutes to I24, 20 minutes to Fort Campbell, or 45 minutes to Nashville. Schedule your showing today and see the potential this property has to offer!
- Type:
- Single Family
- Sq.Ft.:
- 1,656
- Status:
- Active
- Beds:
- 3
- Lot size:
- 0.47 Acres
- Year built:
- 2022
- Baths:
- 3.00
- MLS#:
- 2693540
- Subdivision:
- Re4e Holdings Llc Lafayette Rd
ADDITIONAL INFORMATION
Discover your dream home, built in 2022, offering modern elegance and convenience in every detail. This stunning property features 3 spacious bedrooms, 2 full baths, and a convenient half bath. The kitchen is a chef's delight, boasting granite countertops, stainless steel appliances, and soft-close cabinets throughout. Enjoy the durability and beauty of ceramic tile flooring and the added privacy of a fenced yard. With every modern amenity thoughtfully included, this home is move-in ready and waiting for you to make it your own! Don't miss the opportunity to own a home that truly has it all!
- Type:
- Single Family
- Sq.Ft.:
- 1,928
- Status:
- Active
- Beds:
- 3
- Year built:
- 2023
- Baths:
- 3.00
- MLS#:
- 2693317
- Subdivision:
- Mills Creek
ADDITIONAL INFORMATION
Lots of upgrades on this virtually brand new home. Upgraded patio with sidewalks, fresh sod, backyard landscaping, upgraded dishwasher, and the list goes on. This three bedroom, two and a half bathroom is conveniently situated, only 15 minutes to fort Campbell, downtown, and so much more.
- Type:
- Single Family
- Sq.Ft.:
- 2,130
- Status:
- Active
- Beds:
- 3
- Lot size:
- 0.16 Acres
- Year built:
- 2014
- Baths:
- 3.00
- MLS#:
- 2692983
- Subdivision:
- Rossview Place
ADDITIONAL INFORMATION
SELLER WILL CONSIDER CLOSING COST ASSISTANCE WITH ACCEPTABLE OFFER! PERFECT LOCATION!!! Located just minutes off of Exit 8 in Clarksville for a quick commute to Fort Campbell or Nashville! All 3 bedrooms are on the main floor with 2 full bathrooms. Upstairs features a MASSIVE bonus room with an additional full bathroom. Out back, you will find a beautiful, private backyard that is fully fenced with no rear neighbors. Check out the covered patio with the wood burning fireplace! Call today to schedule your showing!
- Type:
- Single Family
- Sq.Ft.:
- 2,499
- Status:
- Active
- Beds:
- 3
- Lot size:
- 0.22 Acres
- Year built:
- 2021
- Baths:
- 3.00
- MLS#:
- 2693029
- Subdivision:
- The Reserves At Charleston Oaks
ADDITIONAL INFORMATION
Welcome to this stunning home located in The Reserves at Charleston Oaks! Huge open concept living area features vaulted ceilings, beautiful finished wood flooring, and electric fireplace. Spacious kitchen with large island, lots of cabinet space, modern lighting and double oven! The formal dining room is adorned with wainscoting and a gorgeous coffered ceiling. Primary bedroom is located on the main level with double trey ceilings. On suite bathroom has separate tub and shower with double vanities and walk in closets! Bedroom 2 and 3 are located upstairs with the large bonus room. The backyard features a covered patio with ceiling fans and wrought iron fence; perfect for entertaining! Home has Smart Access Equipment. Don't miss this one!
- Type:
- Single Family
- Sq.Ft.:
- 2,210
- Status:
- Active
- Beds:
- 5
- Lot size:
- 0.17 Acres
- Year built:
- 2022
- Baths:
- 3.00
- MLS#:
- 2692806
- Subdivision:
- Summerfield
ADDITIONAL INFORMATION
*FREE 1 YEAR HOME WARRANTY!! This beautiful 5 bed, 2.5 bath home in the heart of Clarksville! The location is amazing just minutes from shopping, schools, food, and I24. This home is only 2 years old and in excellent condition! Additional Features: Modern flooring throughout the downstairs (except bedroom), SHIP LAP Fireplace, Cedar Mantel, additional 5th Bedroom/OFFICE/Flex Room on the main floor, upgraded Kitchen Cabinets w/GRANITE Counters, tile backsplash, extra large pantry, stainless steel appliances, drop zone coming in from the garage, central vacuum. Check out the stunning extra large Primary bedroom SUITE w/ tray ceilings, seating area, & cozy fireplace. All bedrooms have walk-in closets & laundry room is located upstairs. Owners added window blinds, fenced in the backyard, put in a beautiful SCREENED-IN PATIO, and added an additional concrete pad perfect for entertaining! Lawn is immaculate & serviced by Lawn Doctor. ***Sellers are willing to help with buyers closing costs!
$330,000
505 Tracy Ln Clarksville, TN 37040
- Type:
- Single Family
- Sq.Ft.:
- 1,807
- Status:
- Active
- Beds:
- 4
- Lot size:
- 0.2 Acres
- Year built:
- 2017
- Baths:
- 3.00
- MLS#:
- 2692615
- Subdivision:
- White Tail Ridge
ADDITIONAL INFORMATION
Motivated Seller! This 4-bedroom home features an open-concept living and dining area, perfect for entertaining. The primary suite offers trey ceilings, his and hers closets, and a private bath with double vanities. The extra-large second bedroom includes custom cabinets and desks which can be used for crafts, games, and more. Enjoy the large deck with storage underneath, a custom walkway, and a fully fenced backyard! The inviting front porch is a charming spot to relax, whether you're enjoying a quiet morning or unwinding after a long day. Only 1 mile from 101st Parkway, this home offers quick access to I-24, the military base, shopping, and dining. Perfectly located and no HOA!
Open House:
Thursday, 11/14 9:00-1:00PM
- Type:
- Single Family
- Sq.Ft.:
- 1,627
- Status:
- Active
- Beds:
- 3
- Year built:
- 2024
- Baths:
- 2.00
- MLS#:
- 2692905
- Subdivision:
- Summerfield
ADDITIONAL INFORMATION
As with all Singletary homes, UPGRADES include Smart Home Technology, ceiling fans and crown molding included. The Nixon Floorplan is an exquisite home boasting a spacious master suite complete with a grand walk-in closet, indulgent garden tub, and elegant tile shower. Entertain in style in the expansive open kitchen featuring upgraded cabinets, gleaming granite countertops, and a stylish tile backsplash. Relax and unwind in the large great room adorned with a cozy fireplace and soaring ceilings, perfect for gatherings with loved ones. Enjoy the convenience of a generous formal dining room, and a commodious laundry room, all adorned with custom trim. Step outside to your own oasis on the large covered deck, ideal for enjoying morning coffee or evening sunsets. Plus, experience the convenience and innovation of a smart house, offering modern technology at your fingertips. Indulge in the epitome of comfort and sophistication in this stunning home designed for refined living.
Open House:
Thursday, 11/14 9:00-1:00PM
- Type:
- Single Family
- Sq.Ft.:
- 2,282
- Status:
- Active
- Beds:
- 5
- Year built:
- 2024
- Baths:
- 3.00
- MLS#:
- 2692890
- Subdivision:
- Summerfield
ADDITIONAL INFORMATION
As with all Singletary homes, UPGRADES include Smart Home Technology, ceiling fans and crown molding and includes a one year builder's warranty. Welcome to this stunning new construction 5 bedroom Winston floor plan! This beautifully crafted home is located in a highly desirable area, offering SMART HOME amenities and modern design elements. With spacious and tastefully designed interiors, this home is perfect for comfortable living and entertaining. Enjoy the gourmet kitchen that boasts ss appliances, plenty of cabinetry, huge pantry, double oven, and spacious granite countertops! The primary suite is a true sanctuary with two walk in closets and a luxurious ensuite. One bedroom is located on the main floor, perfect for guests. 5th bedroom can also be utilized as a bonus room. LVP main living areas, tile in wet areas, and carpet in bedrooms. Tankless Water Heater. Gas Heat on lower level and option to upgrade to gas fireplace and stove!
$354,900
1742 Cabana Dr Clarksville, TN 37042
- Type:
- Single Family
- Sq.Ft.:
- 2,101
- Status:
- Active
- Beds:
- 3
- Lot size:
- 0.3 Acres
- Year built:
- 2012
- Baths:
- 2.00
- MLS#:
- 2755952
- Subdivision:
- Autumnwood Farms
ADDITIONAL INFORMATION
This beautifully updated home offers modern touches inside and out. Located in an established neighborhood close to schools, parks, and shopping; an easy commute to Fort Campbell and beyond! Enjoy peace of mind with a new roof, all-new exterior siding, freshly installed soffits, fascia, and downspouts. The backyard is also newly fenced, with a shed and raised garden beds ready for fresh greens. Step inside to find fresh paint throughout the home, new flooring in the Primary bedroom, and updated lighting in the kitchen. The massive bonus room is full of possibilities! With the HVAC system serviced in the past year, this home is move-in ready and waiting for you!
- Type:
- Single Family
- Sq.Ft.:
- 2,336
- Status:
- Active
- Beds:
- 3
- Lot size:
- 0.58 Acres
- Year built:
- 1992
- Baths:
- 3.00
- MLS#:
- 2704675
- Subdivision:
- Plantation Estates
ADDITIONAL INFORMATION
This incredible property is located in Plantation Estates. If you don't like almost 2400 square feet on a large beautiful lot that's over 1/2 acre with a rocking chair front porch, large living room with fireplace, formal dining room, incredible kitchen with island and tons of cabinet space, large primary bedroom with seating area, custom built ins, raised garden beds, large bedrooms and beautiful updates.. this is not the house for you. HOWEVER, if you do want an incredible home with all the charm, character and updates you could want.. then this is the one for you!
$570,000
4647 Sango Rd Clarksville, TN 37043
- Type:
- Single Family
- Sq.Ft.:
- 3,227
- Status:
- Active
- Beds:
- 3
- Lot size:
- 0.91 Acres
- Year built:
- 2003
- Baths:
- 3.00
- MLS#:
- 2692100
- Subdivision:
- Eastland Green
ADDITIONAL INFORMATION
Get your Golf game on! Eastland Green Gold Course is in the Backyard! This all brick 3 Bedroom, 3 Full Bath home sits on a level almost acre lot, Large 8x14 Entry foyer, Great Room with a Fireplace, Large eat-in Kitchen with a separate 9x10 Breakfast area, Works Island, Large Pantry, Tile Flooring, All Appliance's to include the Refrigerator stay, Laundry Room with a full wall of Cabinets and sink, Built-In Ironing Board, Large 22x14 Primary Bedroom, Primary Bathroom with Whirlpool and Separate Shower, Bonus Room upstairs, HVAC unit downstairs replaced approximately 4 years ago, Recently replaced HVAC ducts, Two car side load Garage, Circular drive, Fenced in Backyard with a patio.
Andrea D. Conner, License 344441, Xome Inc., License 262361, [email protected], 844-400-XOME (9663), 751 Highway 121 Bypass, Suite 100, Lewisville, Texas 75067


Listings courtesy of RealTracs MLS as distributed by MLS GRID, based on information submitted to the MLS GRID as of {{last updated}}.. All data is obtained from various sources and may not have been verified by broker or MLS GRID. Supplied Open House Information is subject to change without notice. All information should be independently reviewed and verified for accuracy. Properties may or may not be listed by the office/agent presenting the information. The Digital Millennium Copyright Act of 1998, 17 U.S.C. § 512 (the “DMCA”) provides recourse for copyright owners who believe that material appearing on the Internet infringes their rights under U.S. copyright law. If you believe in good faith that any content or material made available in connection with our website or services infringes your copyright, you (or your agent) may send us a notice requesting that the content or material be removed, or access to it blocked. Notices must be sent in writing by email to [email protected]. The DMCA requires that your notice of alleged copyright infringement include the following information: (1) description of the copyrighted work that is the subject of claimed infringement; (2) description of the alleged infringing content and information sufficient to permit us to locate the content; (3) contact information for you, including your address, telephone number and email address; (4) a statement by you that you have a good faith belief that the content in the manner complained of is not authorized by the copyright owner, or its agent, or by the operation of any law; (5) a statement by you, signed under penalty of perjury, that the information in the notification is accurate and that you have the authority to enforce the copyrights that are claimed to be infringed; and (6) a physical or electronic signature of the copyright owner or a person authorized to act on the copyright owner’s behalf. Failure t
Clarksville Real Estate
The median home value in Clarksville, TN is $314,995. This is higher than the county median home value of $291,700. The national median home value is $338,100. The average price of homes sold in Clarksville, TN is $314,995. Approximately 50.16% of Clarksville homes are owned, compared to 41.68% rented, while 8.16% are vacant. Clarksville real estate listings include condos, townhomes, and single family homes for sale. Commercial properties are also available. If you see a property you’re interested in, contact a Clarksville real estate agent to arrange a tour today!
Clarksville, Tennessee has a population of 163,518. Clarksville is less family-centric than the surrounding county with 35.28% of the households containing married families with children. The county average for households married with children is 35.38%.
The median household income in Clarksville, Tennessee is $58,838. The median household income for the surrounding county is $63,768 compared to the national median of $69,021. The median age of people living in Clarksville is 30 years.
Clarksville Weather
The average high temperature in July is 89.4 degrees, with an average low temperature in January of 26.5 degrees. The average rainfall is approximately 51 inches per year, with 4.7 inches of snow per year.





