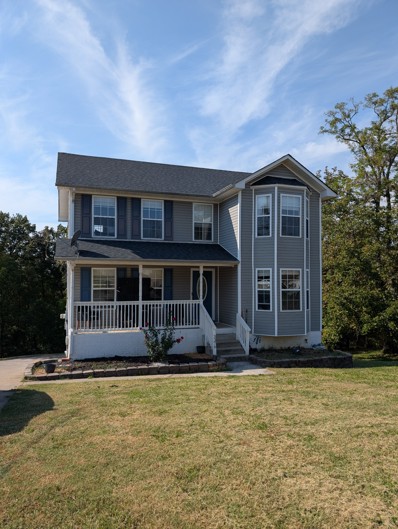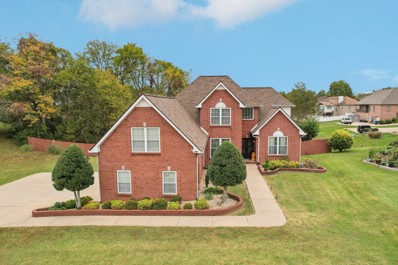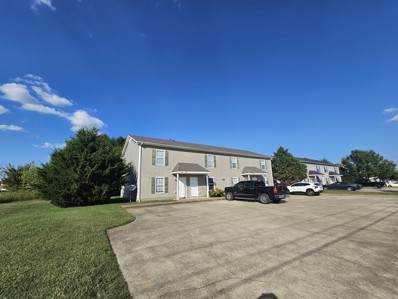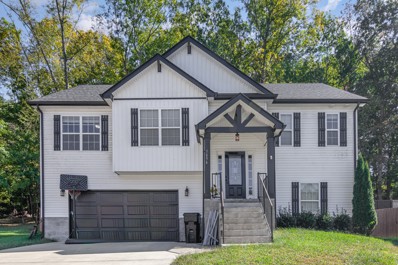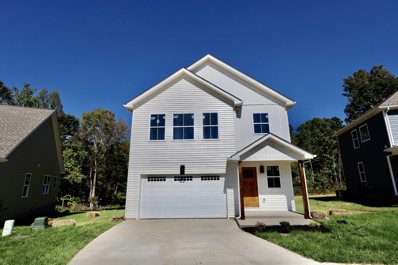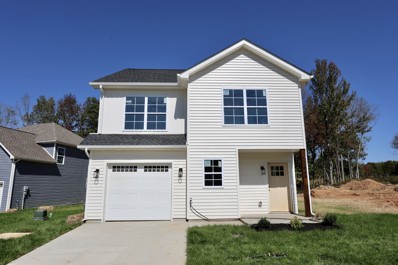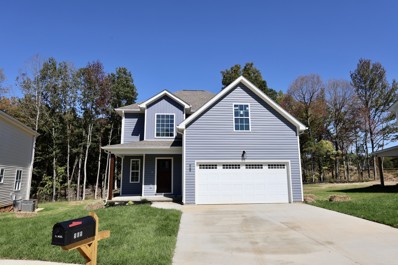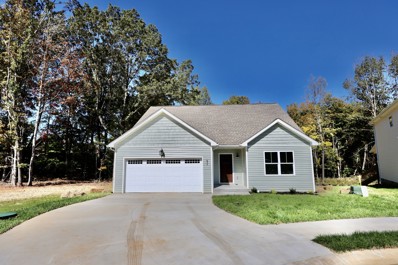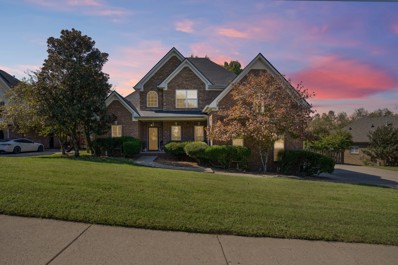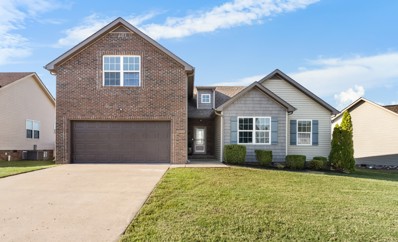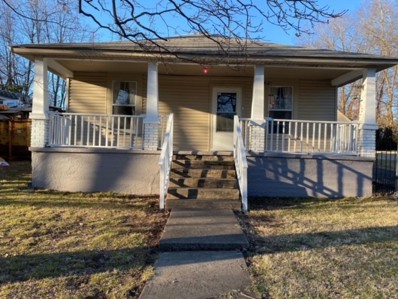Clarksville TN Homes for Rent
- Type:
- Single Family
- Sq.Ft.:
- 2,048
- Status:
- Active
- Beds:
- 3
- Lot size:
- 0.42 Acres
- Year built:
- 2005
- Baths:
- 3.00
- MLS#:
- 2747901
- Subdivision:
- Patrick Place
ADDITIONAL INFORMATION
So much room in this lovely 3 story home on a dead end street in Patrick Place Subdivision. Large great room, eat-in kitchen and formal dining room. Upstairs is the primary bedroom suite with primary bathroom. Two more large bedrooms upstairs. Perfect rec room area in the basement or could be used as a 4th bedroom. And as a bonus there is a hidden room in the house. No backyard neighbors. Oversized 1 car garage with an extra space for lawn mower or motorcycle. Close to shopping and Ft. Campbell.
$579,999
587 Bristol Ct Clarksville, TN 37043
- Type:
- Single Family
- Sq.Ft.:
- 2,736
- Status:
- Active
- Beds:
- 4
- Lot size:
- 1.02 Acres
- Year built:
- 2004
- Baths:
- 3.00
- MLS#:
- 2749366
- Subdivision:
- Virginia Hills
ADDITIONAL INFORMATION
Just in time for your Holiday gatherings in this gorgeous entertainer's dream. Located in the highly desired Virgina Hills Subdivision this 4-bedroom home features new granite countertops in the huge kitchen with nook, formal dining room, vaulted ceilings in the living room with fireplace, primary bedroom on the main level, a true man cave with custom bar bonus room, Roof & 1 HVAC unit only a couple years old, large yard with a saltwater pool and outdoor kitchen. So many features and upgrades you must see this one to appreciate!!!
- Type:
- Single Family
- Sq.Ft.:
- 1,122
- Status:
- Active
- Beds:
- 3
- Year built:
- 2024
- Baths:
- 2.00
- MLS#:
- 2747607
- Subdivision:
- Gratton Estates
ADDITIONAL INFORMATION
$15,000 in Seller Concessions! ~ Welcome to Sango living with a price point meant for you! ~ Modern, New Construction, Open Concept Ranch Home located in the beautiful Gratton Estates Community! ~ This NEW BANKS Floor Design features 3 Bedrooms and 2 Bathrooms ~ You will love the beautiful laminate plank flooring ~ Large living space with vaulted ceilings and an plenty of windows, bringing in natural light and opening up into the Kitchen ~ Kitchen includes granite countertops and stainless-steel appliances~ Spacious Master Suite with large walk-in shower ~ Covered front porch and spacious back deck overlooking fully sodded landscape ~ Community Mailbox ***Builder is offering $15,000 Buyer credit with FPO to use towards buyer closing cost, appliances....YOU PICK! (Gratton Estates Lot 96 - Physical Address: 1259 Racker Dr.)
- Type:
- Single Family
- Sq.Ft.:
- 1,746
- Status:
- Active
- Beds:
- 4
- Year built:
- 2024
- Baths:
- 3.00
- MLS#:
- 2763884
- Subdivision:
- Sycamore Hills
ADDITIONAL INFORMATION
The Ashley plan, also known as the best kept secret split level! Tired of every home looking exactly the same? Want a home that makes use of every square foot inside? You've found the right builder! Come check out the Ashley plan with 4 full bedrooms, a large laundry/mud room, and a 2 car garage. All for a great price! The extra deep 2 car garage also has a ducted gear room to dry things out in this lovely TN weather! Step inside the home to a large living room with an open concept kitchen and dining area plus 3 bedrooms on the main floor. Step out onto your covered back deck and enjoy the view! Downstairs you will find another bedroom, a full bathroom, and a large laundry room along with a covered patio. Home is under construction and some selections may still be made. Situated close to Fort Campbell's Gate 10 and on a cul-de-sac, this home is the ideal place to call home! **Photos are examples of plan from previous build and will be updated as it is built**
- Type:
- Single Family
- Sq.Ft.:
- 1,409
- Status:
- Active
- Beds:
- 3
- Lot size:
- 0.22 Acres
- Year built:
- 2024
- Baths:
- 3.00
- MLS#:
- 2760025
- Subdivision:
- Woodland Springs
ADDITIONAL INFORMATION
ATTENTION Buyers – Fridge, Fence, Covered Deck included plus up to 3% in Buyers Concessions. Luxury living in the Maynard Home construction at Woodland Springs Subdivision. Featuring - 3 bedrooms and 2.5 baths, offering a perfect blend of style and functionality. The living room beckons with a charming fireplace, creating a cozy focal point. With a mix of carpet, tile, laminate, vinyl, the flooring choices showcase both elegance & practicality. Enjoy the freedom of no HOA fees, giving homeowners flexibility & autonomy. The community is designed for both aesthetics & convenience, featuring underground utilities & well-maintained sidewalks for a cohesive neighborhood ambiance. Indulge in outdoor living on the covered deck, porch, perfect for entertaining or unwinding in the fresh air. The kitchen is a culinary delight, equipped with stove, microwave, dishwasher, adorned with beautiful granite countertops. Situated in Woodland Springs S/D, this home is located close to Post & shopping areas.
- Type:
- Single Family
- Sq.Ft.:
- 1,322
- Status:
- Active
- Beds:
- 3
- Lot size:
- 0.28 Acres
- Year built:
- 2000
- Baths:
- 2.00
- MLS#:
- 2750991
- Subdivision:
- Ashton Place
ADDITIONAL INFORMATION
Charming corner lot home in an established area that features 3 bedrooms, including a main-level primary suite. The renovated kitchen boasts sleek white cabinetry and stainless steel appliances. Dining area overlooking a spacious, fenced backyard with no rear neighbors for added privacy. Great for entertaining! Brand new roof replaced in February 2024, HVAC and water heater have been maintained every 6 months. Conveniently located near shopping and Ft. Campbell. No HOA! Excellent starter home!
- Type:
- Mixed Use
- Sq.Ft.:
- 4,140
- Status:
- Active
- Beds:
- n/a
- Lot size:
- 0.45 Acres
- Year built:
- 2009
- Baths:
- MLS#:
- 2750893
ADDITIONAL INFORMATION
4 units, 2 bed 1.5 bath, rents in the area at $1,200. 3 units are leased one is empty if purchaser wanted to occupy.
$364,000
1656 Rains Rd Clarksville, TN 37042
- Type:
- Single Family
- Sq.Ft.:
- 1,928
- Status:
- Active
- Beds:
- 4
- Lot size:
- 0.58 Acres
- Year built:
- 2020
- Baths:
- 3.00
- MLS#:
- 2747499
- Subdivision:
- Autumn Creek Sec 7b
ADDITIONAL INFORMATION
A charming gem nestled in a serene cul-de-sac! This 4 bed property offers a unique blend of tranquility and natural beauty. Enjoy the peacefulness of this private setting while being just moments away from all the conveniences you need. With its scenic views and quiet location, this home provides the perfect backdrop for a relaxed and fulfilling lifestyle.
$599,900
1576 Jacob Ct Clarksville, TN 37043
- Type:
- Single Family
- Sq.Ft.:
- 2,803
- Status:
- Active
- Beds:
- 3
- Lot size:
- 1.05 Acres
- Year built:
- 2004
- Baths:
- 3.00
- MLS#:
- 2747591
- Subdivision:
- Welchtree
ADDITIONAL INFORMATION
Welcome to this stunning 3-bedroom, 3-bathroom home, offering an impressive 2803 sqft of living space on a sprawling 1.05-acre lot. With a brand-new roof installed just 2 months ago and an AC unit that’s less than 5 years old, this home provides both comfort and peace of mind. The inviting gas fireplace in the finished basement creates a cozy atmosphere, while two electric fireplaces upstairs add warmth and charm throughout the main living areas. Situated just a quick drive from both Nashville and Clarksville, this property offers the perfect blend of serene country living and urban convenience. You’ll also appreciate the added security of a storm shelter, making this home a safe haven during severe weather.With no HOA restrictions and located within a highly sought-after school zone, this home is perfect for families looking for space, comfort, and a great community. Don’t miss the opportunity to make this beautiful property your own!
- Type:
- Single Family
- Sq.Ft.:
- 1,742
- Status:
- Active
- Beds:
- 3
- Lot size:
- 0.23 Acres
- Year built:
- 2018
- Baths:
- 3.00
- MLS#:
- 2747473
- Subdivision:
- Chestnut Hill
ADDITIONAL INFORMATION
This beautiful 2-story home offers 3 bedrooms and 2.5 baths, perfect for modern living. The spacious living room features a stunning coffered ceiling, cozy fireplace, and even a pet nook, making it the heart of the home. A separate dining area flows into the kitchen, which is equipped with stainless steel appliances, a stylish tile backsplash, and plenty of counter space. The dedicated laundry room comes with a washer and dryer for added convenience. All bedrooms are located upstairs, including the primary suite, complete with a sitting area, trey ceiling, walk-in closet, separate tub and shower, and a double vanity for a luxurious touch. Enjoy outdoor living on the covered deck with a ceiling fan, perfect for relaxing or entertaining, while the privacy-fenced backyard offers a safe space for pets or play. This home combines comfort, style, and practicality in a desirable package—perfect for your next move!
- Type:
- Single Family
- Sq.Ft.:
- 1,237
- Status:
- Active
- Beds:
- 3
- Lot size:
- 0.21 Acres
- Year built:
- 2001
- Baths:
- 2.00
- MLS#:
- 2747531
- Subdivision:
- Ashton Place
ADDITIONAL INFORMATION
Come check out this three bedroom and two full bathroom home located close to Barkers Mill Elementary, the base and shopping! This house has a large back deck for entertaining and a fenced in backyard!
- Type:
- Townhouse
- Sq.Ft.:
- 1,344
- Status:
- Active
- Beds:
- 2
- Lot size:
- 0.01 Acres
- Year built:
- 2007
- Baths:
- 3.00
- MLS#:
- 2765828
- Subdivision:
- Governors Crossing
ADDITIONAL INFORMATION
Welcome home to this cozy Townhome! Featuring 2 bedrooms, 2.5 bathrooms, each bedroom has its own private bathroom. Spacious living room with fireplace, dining room & kitchen. The kitchen features tons of cabinet space and all appliances convey. Conveniently located close to Tennova Hospital, shopping, dining and I-24. Community features include sidewalks, clubhouse and pool.
- Type:
- Single Family
- Sq.Ft.:
- 2,007
- Status:
- Active
- Beds:
- 4
- Lot size:
- 0.24 Acres
- Year built:
- 2014
- Baths:
- 3.00
- MLS#:
- 2747036
- Subdivision:
- Crosswinds
ADDITIONAL INFORMATION
You're gonna love coming home to this well kept one owner home. Features brand new carpet and pad, a freshly stained covered deck so you can enjoy your privacy fenced backyard in all weather. Grand entry foyer with 2 story ceilings, new paint throughout, hardwood floors, formal dining room, fireplace cozy nights in the living room, tons of attic storage, a shed in the backyard for all those outdoor projects, even a reading nook!
$425,000
962 Roberts Rd Clarksville, TN 37040
- Type:
- Single Family
- Sq.Ft.:
- 2,112
- Status:
- Active
- Beds:
- 4
- Lot size:
- 1.56 Acres
- Year built:
- 1986
- Baths:
- 4.00
- MLS#:
- 2751577
ADDITIONAL INFORMATION
24 HOUR SHOWING NOTICE. Charming Rustic Open Concept Home on 1.5 Acres! Escape to your own slice of country paradise in a very low traffic area. This delightful home features a country kitchen equipped with stainless steel appliances and a cozy breakfast bar. There's also a Great Room, where you can enjoy cozy nights by the wood stove. The home features a den with access to a partially covered deck. The Owner's Suite has a private balcony for tranquil mornings and the grill and firepit set up will give you unforgettable evenings. Wanna be a hobby farmer? There's a chicken coop and rabbit hutches are included. The garage has a storm shelter and there's also a RV/Camper hookup. The septic field lines have been serviced and repaired. Septic has also been pumped. Finally, a new water heater and new roof ensures you’re all set for years to come. There's plenty of room to roam and enjoy nature so don’t miss out on this charming retreat!
- Type:
- Single Family
- Sq.Ft.:
- 1,635
- Status:
- Active
- Beds:
- 3
- Year built:
- 2024
- Baths:
- 3.00
- MLS#:
- 2747832
- Subdivision:
- Cantigny Park
ADDITIONAL INFORMATION
Brand new home with open floor plan, private covered deck overlooking the woods with no neighbors directly behind. Tucked in a cul de sac surrounded by woods so no thru traffic.
- Type:
- Single Family
- Sq.Ft.:
- 1,650
- Status:
- Active
- Beds:
- 3
- Year built:
- 2024
- Baths:
- 3.00
- MLS#:
- 2747834
- Subdivision:
- Cantigny Park
ADDITIONAL INFORMATION
Brand new home with open floor plan, private covered deck overlooking the woods with no neighbors directly behind. Situated in a cul de sac so no thru traffic.
- Type:
- Single Family
- Sq.Ft.:
- 1,650
- Status:
- Active
- Beds:
- 4
- Year built:
- 2024
- Baths:
- 3.00
- MLS#:
- 2747833
- Subdivision:
- Cantigny Park
ADDITIONAL INFORMATION
Brand new home with a open floor plan, 4 bedrooms, 1/2 bath on main level, private covered deck overlooking the woods with no neighbors directly behind. Situated in a cul de sac so no thru traffic.
- Type:
- Single Family
- Sq.Ft.:
- 2,121
- Status:
- Active
- Beds:
- 4
- Lot size:
- 0.28 Acres
- Year built:
- 2020
- Baths:
- 3.00
- MLS#:
- 2749440
- Subdivision:
- Autumnwood Farms
ADDITIONAL INFORMATION
Welcome to Rushmore Rd! This quaint and well-maintained piece of the neighborhood is perfect for a family wanting to live close to major stores, schools and the interstate. This lovely split level home boasts LVP flooring throughout with carpeted bedrooms. Up the stairs you will enter into a living room with tall ceilings, a gas fireplace, and overlook the large fenced in yard from the covered upper-level deck. The eat-in kitchen has granite counters, beautiful dark cabinetry, herringbone backsplash and stainless-steel appliances. The bright primary suite with trey ceilings has a bathroom that holds a floor-to-ceiling tile shower with a rain showerhead, make up vanity, dual sinks, toilet room and walk in closet. Downstairs has a quiet walk-out den to an extended concrete patio, plus a full bedroom and bathroom. Pull your vehicle around the extended driveway and drive thru gate where you'll find a generator hook up. This home boasts beauty and upgrades!
- Type:
- Single Family
- Sq.Ft.:
- 1,306
- Status:
- Active
- Beds:
- 3
- Lot size:
- 0.17 Acres
- Year built:
- 2022
- Baths:
- 2.00
- MLS#:
- 2748593
- Subdivision:
- Irish Hills
ADDITIONAL INFORMATION
3.625% INTEREST RATE, $1,543.65/mo - VA ASSUMABLE OPTION! BETTER THAN NEW HOME W/ CUSTOM FINISHES! This charming single-level home boasts an open floor plan, recent updates & sits on a perfect flat lot in one of the most convenient parts of town. The primary bathroom is a spa-like retreat with a large custom tiled shower. Outside, you'll find ample space for outdoor activities, gardening, or simply enjoying the tranquility of the lush surroundings. With its convenient location & beautiful features, this property offers the ideal blend of comfort and style for your Tennessee lifestyle. The moment you walk into this house you will see that it is in near perfect condition & move-in ready!!
- Type:
- Single Family
- Sq.Ft.:
- 1,350
- Status:
- Active
- Beds:
- 3
- Year built:
- 2024
- Baths:
- 2.00
- MLS#:
- 2747171
- Subdivision:
- Cantigny Park
ADDITIONAL INFORMATION
Brand new one level home with open floor plan, vaulted ceilings, private covered deck overlooking the woods with no neighbors directly behind. Situated in a cul de sac so no thru traffic.
- Type:
- Single Family
- Sq.Ft.:
- 1,300
- Status:
- Active
- Beds:
- 3
- Year built:
- 2024
- Baths:
- 2.00
- MLS#:
- 2747685
- Subdivision:
- Drift King Estates
ADDITIONAL INFORMATION
Step inside to discover a welcoming foyer that leads you into a spacious and open floor plan, perfect for both relaxing and entertaining. The heart of this home is undoubtedly the stunning kitchen, complete with sleek countertops Additionally, you'll find yourself spoiled for choice when it comes to storage space - from walk-in closets to ample cabinetry throughout – keeping your belongings organized will be an absolute breeze. All photos are example photos of past big easy floorplans. Colors of materials may be different.
- Type:
- Single Family
- Sq.Ft.:
- 3,107
- Status:
- Active
- Beds:
- 3
- Lot size:
- 0.36 Acres
- Year built:
- 2007
- Baths:
- 4.00
- MLS#:
- 2747587
- Subdivision:
- Stonebrooke
ADDITIONAL INFORMATION
This stunning BRICK home features a versatile 4th Bedroom/Office in the basement, complete with a built-in Murphy bed for added functionality. The basement also includes a 3rd Garage/Storage Area, perfect for lawn equipment, a motorcycle, or extra storage needs. With ample storage space throughout the home, you’ll never run out of room! Enjoy the fresh ambiance with new paint throughout the interior. The beautiful kitchen boasts granite countertops and stainless steel appliances, perfect for entertaining or daily living. The primary suite is conveniently located on the main floor, alongside a formal dining room and a spacious breakfast nook. Upstairs, you'll find a large bonus room ideal for a playroom, media space, or additional living area. The home is situated in a beautiful, established neighborhood with sidewalks, and is perfectly located between 2 golf courses. This is a must-see!
- Type:
- Single Family
- Sq.Ft.:
- 1,734
- Status:
- Active
- Beds:
- 3
- Lot size:
- 0.25 Acres
- Year built:
- 2014
- Baths:
- 2.00
- MLS#:
- 2747124
- Subdivision:
- Peachtree
ADDITIONAL INFORMATION
Step into this beautifully updated ranch featuring soaring high ceilings and an open-concept kitchen and dining area, perfect for entertaining. The large primary suite offers dual vanities, a large garden tub, and plenty of space for relaxation. Secondary bedrooms are spacious, and the generous bonus room adds extra versatility. This home boasts fresh paint throughout, new flooring, new carpet, and brand-new appliances, including an oven with a built-in air fryer. Both bathrooms have been updated with new vanities and granite countertops, and the large deck offers the perfect outdoor retreat. Don't miss this stunning move-in-ready home! Washer and Dryer stays with the home!!!
$575,000
1129 Main St Clarksville, TN 37040
- Type:
- Cluster
- Sq.Ft.:
- 4,578
- Status:
- Active
- Beds:
- n/a
- Year built:
- 1942
- Baths:
- MLS#:
- 2747342
- Subdivision:
- N/a
ADDITIONAL INFORMATION
Great rental potential and investment Beautiful downtown Clarksville property, approximately 29,000 square feet, has 6 older homes. The owner is selling all as a package deal. Lot size 100 x 290, zoned R-3, light commercial. Seller is making no representations or warranties as to the condition of the property or improvements thereon and all parties must agree that the property is being sold “as is” in its current condition with all defects which may exist
- Type:
- Single Family
- Sq.Ft.:
- 1,570
- Status:
- Active
- Beds:
- 3
- Lot size:
- 0.5 Acres
- Year built:
- 2024
- Baths:
- 3.00
- MLS#:
- 2747051
- Subdivision:
- The Boulders
ADDITIONAL INFORMATION
Welcome to The Boulders! This beautiful two story home is perfectly situated on a lush, tree lined, half acre lot. The open concept main level offers 9 ft ceilings and a spacious eat-in kitchen with custom feature wall. Off the garage entrance you will find a coat closet, laundry room, and pantry for ample storage space. A pet nook located under the stairs is perfect for your furry friends! Upstairs you will find a luxurious primary suite with a marble shower and walk in closet. This home also offers a covered back deck perfect for outdoor entertaining.$15,000 Buyer Incentive available with full price contract.
Andrea D. Conner, License 344441, Xome Inc., License 262361, [email protected], 844-400-XOME (9663), 751 Highway 121 Bypass, Suite 100, Lewisville, Texas 75067


Listings courtesy of RealTracs MLS as distributed by MLS GRID, based on information submitted to the MLS GRID as of {{last updated}}.. All data is obtained from various sources and may not have been verified by broker or MLS GRID. Supplied Open House Information is subject to change without notice. All information should be independently reviewed and verified for accuracy. Properties may or may not be listed by the office/agent presenting the information. The Digital Millennium Copyright Act of 1998, 17 U.S.C. § 512 (the “DMCA”) provides recourse for copyright owners who believe that material appearing on the Internet infringes their rights under U.S. copyright law. If you believe in good faith that any content or material made available in connection with our website or services infringes your copyright, you (or your agent) may send us a notice requesting that the content or material be removed, or access to it blocked. Notices must be sent in writing by email to [email protected]. The DMCA requires that your notice of alleged copyright infringement include the following information: (1) description of the copyrighted work that is the subject of claimed infringement; (2) description of the alleged infringing content and information sufficient to permit us to locate the content; (3) contact information for you, including your address, telephone number and email address; (4) a statement by you that you have a good faith belief that the content in the manner complained of is not authorized by the copyright owner, or its agent, or by the operation of any law; (5) a statement by you, signed under penalty of perjury, that the information in the notification is accurate and that you have the authority to enforce the copyrights that are claimed to be infringed; and (6) a physical or electronic signature of the copyright owner or a person authorized to act on the copyright owner’s behalf. Failure t
Clarksville Real Estate
The median home value in Clarksville, TN is $314,000. This is higher than the county median home value of $291,700. The national median home value is $338,100. The average price of homes sold in Clarksville, TN is $314,000. Approximately 50.16% of Clarksville homes are owned, compared to 41.68% rented, while 8.16% are vacant. Clarksville real estate listings include condos, townhomes, and single family homes for sale. Commercial properties are also available. If you see a property you’re interested in, contact a Clarksville real estate agent to arrange a tour today!
Clarksville, Tennessee has a population of 163,518. Clarksville is less family-centric than the surrounding county with 35.28% of the households containing married families with children. The county average for households married with children is 35.38%.
The median household income in Clarksville, Tennessee is $58,838. The median household income for the surrounding county is $63,768 compared to the national median of $69,021. The median age of people living in Clarksville is 30 years.
Clarksville Weather
The average high temperature in July is 89.4 degrees, with an average low temperature in January of 26.5 degrees. The average rainfall is approximately 51 inches per year, with 4.7 inches of snow per year.
