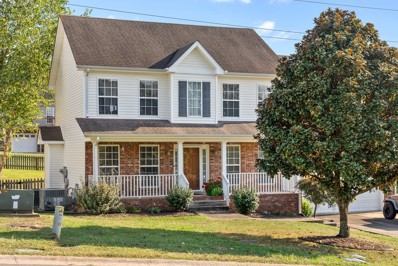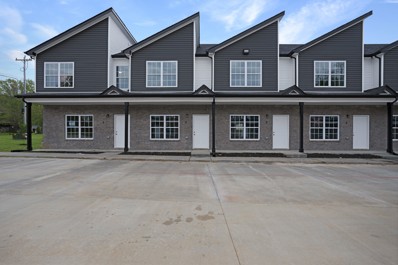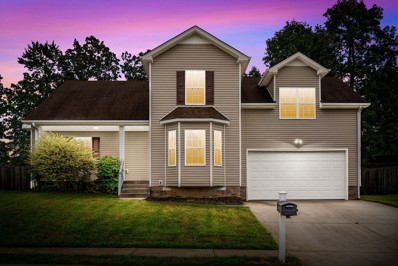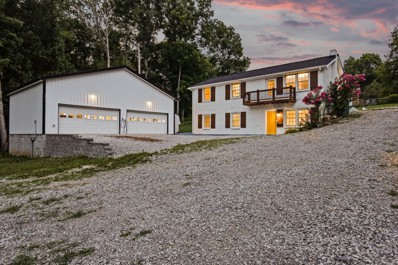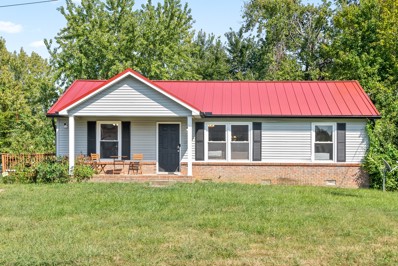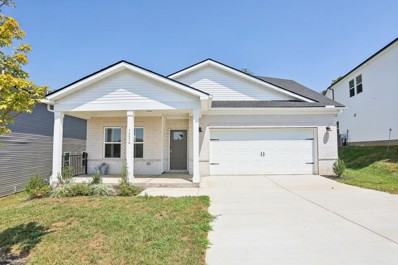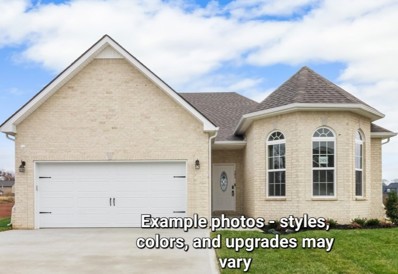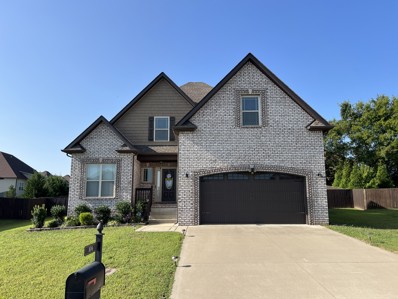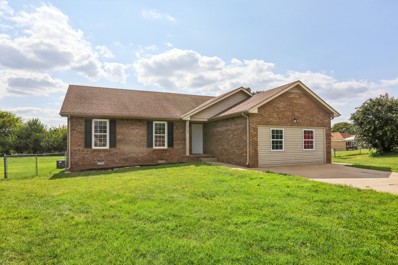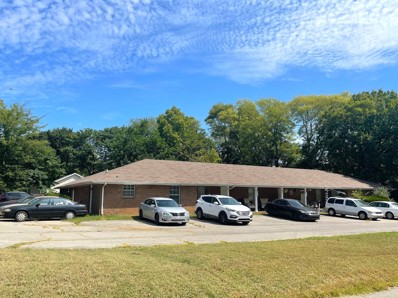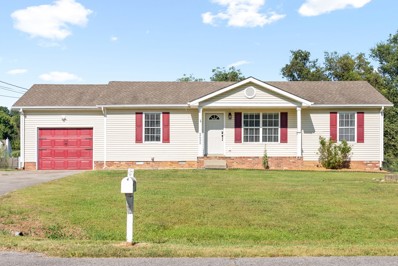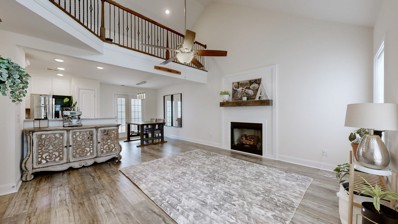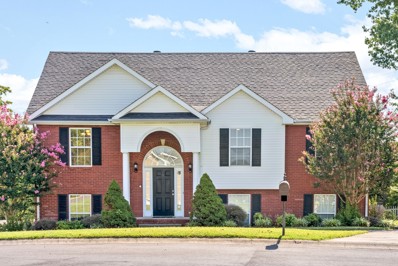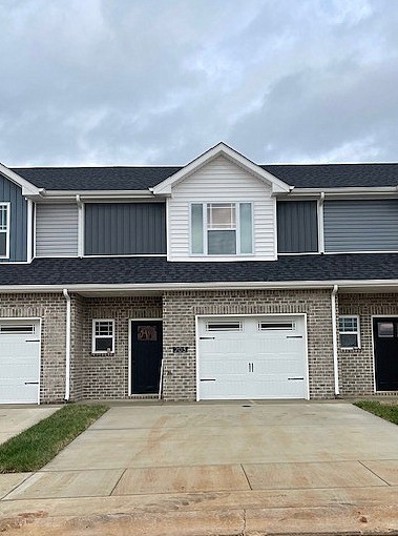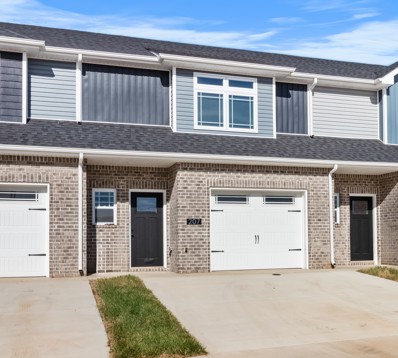Clarksville TN Homes for Rent
$374,999
3144 Holly Pt Clarksville, TN 37043
- Type:
- Single Family
- Sq.Ft.:
- 2,234
- Status:
- Active
- Beds:
- 3
- Lot size:
- 0.28 Acres
- Year built:
- 2005
- Baths:
- 3.00
- MLS#:
- 2694631
- Subdivision:
- Holly Point
ADDITIONAL INFORMATION
Welcome to this beautiful two-story home featuring 3 spacious bedrooms, 2.5 baths, and a convenient two-car garage. The main level boasts an open floor plan, highlighted by a cozy gas fireplace in the living room, perfect for relaxing evenings. The kitchen is well-equipped, offering plenty of counter space and cabinetry for all your culinary needs. Upstairs, you’ll find a large bonus room, ideal for a home office, playroom, or entertainment space. The master suite includes a private bath and a generous walk-in closet. Two additional bedrooms share a full bath, completing the second floor. Located in a desirable neighborhood, this home offers both comfort and style, with easy access to local amenities and top-rated schools.
$600,000
0 B St Clarksville, TN 37042
- Type:
- Cluster
- Sq.Ft.:
- 1,300
- Status:
- Active
- Beds:
- n/a
- Baths:
- MLS#:
- 2694570
- Subdivision:
- Providence Landing
ADDITIONAL INFORMATION
Incredible opportunity to own a stunning new construction 2 bedroom and 2.5 bathroom triplex whether you're an investor looking for a lucrative addition to your portfolio or a homebuyer seeking a versatile living arrangement. Conveniently located close to APSU, Ft Campbell & Downtown Clarksville. Trice Landing Boat Ramp & Park. (Sample pics and video from our project at 156 Excell Rd. Tours can be scheduled with an acceptable offer. Construction to begin once all 4 bldgs are under contract as presolds)
- Type:
- Single Family
- Sq.Ft.:
- 2,225
- Status:
- Active
- Beds:
- 4
- Lot size:
- 0.29 Acres
- Year built:
- 2011
- Baths:
- 3.00
- MLS#:
- 2694545
- Subdivision:
- Liberty Park
ADDITIONAL INFORMATION
This Charming 4-Bedroom, 2.5-Bath Home Offers Comfortable Living With Convenient Access To Nearby Amenities. - The Spacious Kitchen Features Ample Counter Space And Two Pantries, Perfect For The Home Chef. - The Possibilities For The MASSIVE Bonus Room Are Endless! - Enjoy Outdoor Activities In The Fenced Backyard, Complete With A Storage Shed That Conveys. - The Home Also Boasts A 2-Car Garage And Is Within Walking Distance Of The Community Playground. - Plus, The Location Provides An Easy Drive To Fort Campbell Army Base. - Schedule Your Showing Today!
- Type:
- Single Family
- Sq.Ft.:
- 2,288
- Status:
- Active
- Beds:
- 3
- Lot size:
- 0.65 Acres
- Year built:
- 1981
- Baths:
- 2.00
- MLS#:
- 2753615
- Subdivision:
- Hundred Oaks
ADDITIONAL INFORMATION
Welcome to this 3 bed 2 bath beautiful property just minutes away from all shopping and exit 8! House has a metal roof that is only 3 years old! This home features a large 1,200 sqft detached studio/shop that is heated and cooled with its own bathroom and water heater that could be used as a separate apartment/in-law quarters plus it has a EV Charger for a Tesla! You also have a downstairs walkout basement that is completely finished and could also be used as an apartment! Driveway is large and allows access to main level and downstairs basement! Unwind in the absolutely stunning florida room that features automatic drop down screens! The master bedroom is huge with a walk in closet and its own private access to the florida room! This home would be perfect for a buyer looking to purchase plus wanting to have rental income coming in! Schedule your showing today and lets get a deal done!
$195,000
301 Destin Dr Clarksville, TN 37040
- Type:
- Single Family
- Sq.Ft.:
- 1,050
- Status:
- Active
- Beds:
- 3
- Lot size:
- 0.46 Acres
- Year built:
- 1980
- Baths:
- 1.00
- MLS#:
- 2740413
- Subdivision:
- N/a
ADDITIONAL INFORMATION
Almost Half An Acre, Corner Lot - Move-In Ready Now!! Fresh Paint Throughout & Brand New LVP Flooring and Carpet!! New Stainless Appliances!! New White Bathroom Vanity. Side Deck & Plenty of Concrete Driveway for Parking. Perfect Starter Home or Investment Property. No HOA - Cul De Sac Road - No Through Traffic!!
$279,900
589 Joshua Dr Clarksville, TN 37042
- Type:
- Single Family
- Sq.Ft.:
- 1,173
- Status:
- Active
- Beds:
- 3
- Lot size:
- 0.22 Acres
- Year built:
- 1995
- Baths:
- 2.00
- MLS#:
- 2694977
- Subdivision:
- Shelton Estates
ADDITIONAL INFORMATION
Welcome to 589 Joshua Dr., a beautifully designed home offering spacious living areas and a tranquil atmosphere. Enjoy the luxurious finishes and open-concept interiors, creating a perfect blend of comfort and style. Don’t miss out on this charming residence that could be your dream home. Schedule your showing today!
- Type:
- Single Family
- Sq.Ft.:
- 1,209
- Status:
- Active
- Beds:
- 3
- Year built:
- 2024
- Baths:
- 2.00
- MLS#:
- 2697493
- Subdivision:
- Fletchers Bend
ADDITIONAL INFORMATION
New Construction! This house offers a one level split bedrooms ranch with an open concept. Located on a private tree lined lot (backing up to HOA common area) in a cul-de-sac. covered front porch with deck on the rear. Beautiful Quartz countertops in kitchen with LVP flooring thought-out. (Carpet in bedrooms). Finishes to be contingent. Close to Ft Campbell. Subdivision is directly across from 940 Britton Springs Rd.
- Type:
- Single Family
- Sq.Ft.:
- 2,488
- Status:
- Active
- Beds:
- 4
- Lot size:
- 0.15 Acres
- Year built:
- 2024
- Baths:
- 4.00
- MLS#:
- 2695321
- Subdivision:
- Wyncliff
ADDITIONAL INFORMATION
Welcome to this brand-new home featuring the Manchester floor plan by Meritage Homes, located in the Sango area! This thoughtfully designed home offers a versatile flex room, perfect for a home office, and an open-concept layout. Kitchen includes stainless steel appliances, white cabinets, and elegant quartz countertops. Enjoy the beauty and durability of EVP flooring throughout the main living areas with multi-tone tweed carpet in the bedrooms. The primary suite, located on the main floor, features an ensuite bathroom and a spacious walk-in closet. Upstairs, you'll find a second living area, providing additional space for relaxation or entertainment. Step outside to the covered patio and take in the serene, tree-lined backyard – the perfect spot to enjoy peaceful evenings. This modern home is not only stylish but also energy-efficient. Home includes refrigerator, washer, dryer, and blinds, making it truly move-in ready. Seller is also offering up to $15,000 in buyer's closing costs!
- Type:
- Single Family
- Sq.Ft.:
- 1,605
- Status:
- Active
- Beds:
- 3
- Year built:
- 2024
- Baths:
- 2.00
- MLS#:
- 2694708
- Subdivision:
- Summerfield
ADDITIONAL INFORMATION
As with all Singletary homes, UPGRADES include Smart Home Technology, ceiling fans, custom tiled shower and crown molding and includes a one year builder's warranty. Welcome to the Emerald floor plan! This cozy residence features an open floor plan, bright living spaces, and three spacious bedrooms. The well-appointed kitchen flows seamlessly into the dining area, perfect for entertaining. You've got to see this one for yourself!
$364,900
601 Kinross Dr Clarksville, TN 37043
- Type:
- Single Family
- Sq.Ft.:
- 1,605
- Status:
- Active
- Beds:
- 3
- Baths:
- 2.00
- MLS#:
- 2694135
- Subdivision:
- Ross Farms
ADDITIONAL INFORMATION
Welcome to the Emerald plan by Singletary Homes, featuring UPGRADES like Smart Home Technology, ceiling fans, crown molding, and a one-year builder's warranty. This home offers an open living area with a fireplace, 3 bedrooms, 2 bathrooms, and a covered back patio with a ceiling fan. The kitchen boasts quartz countertops, stainless steel appliances, a tiled backsplash, an island, and a walk-in pantry. The owner's suite includes a bay window for a reading nook, a vaulted tray ceiling, a spacious tiled shower, dual vanities, and a walk-in closet. You'll also find a dedicated laundry room with extra space.
- Type:
- Single Family
- Sq.Ft.:
- 2,309
- Status:
- Active
- Beds:
- 5
- Lot size:
- 0.28 Acres
- Year built:
- 2018
- Baths:
- 3.00
- MLS#:
- 2694097
- Subdivision:
- Farmington
ADDITIONAL INFORMATION
Seller willing to negotiate. Discover this beautiful 5-bedroom, 3-bath home nestled in the sought-after Farmington Subdivision of Clarksville, TN. Situated on a 0.28-acre lot in a quiet neighborhood, this property offers the perfect blend of comfort and style. The spacious living room boasts soaring ceilings, creating an open & airy atmosphere, while the cozy fireplace invites you to unwind after a long day. The big bonus room is ideal for a playroom, or office, providing versatility to suit your needs. The kitchen is well-appointed with modern amenities & ample storage space, making meal preparation a delight. The covered back deck, complete w/ a ceiling fan & fenced in back yard, offers the perfect outdoor retreat for relaxing or entertaining, regardless of the weather. Has recently been encapsulated w/ sump pump & has a transferable hvac/plumbing maintenance til 6/2025! This home is designed for comfortable living & is ready to welcome its new owners.
$293,000
3782 Angel Ct Clarksville, TN 37040
- Type:
- Single Family
- Sq.Ft.:
- 1,737
- Status:
- Active
- Beds:
- 3
- Lot size:
- 0.73 Acres
- Year built:
- 1998
- Baths:
- 2.00
- MLS#:
- 2693935
- Subdivision:
- Churchplace
ADDITIONAL INFORMATION
Super cute, spacious 3 bedroom/2 bathroom Clarksville home on a large lot AND in a cul de sac! There are 2 additional rooms and sitting area converted from the garage space. New flooring in the main living spaces & fresh paint. Great room with fireplace, updated kitchen with breakfast nook, primary features an ensuite with tile shower. Spacious secondary bedrooms and an oversized level yard. Ready to be personalized- schedule a tour today!
- Type:
- Single Family
- Sq.Ft.:
- 1,302
- Status:
- Active
- Beds:
- 3
- Lot size:
- 0.29 Acres
- Year built:
- 1993
- Baths:
- 2.00
- MLS#:
- 2693769
- Subdivision:
- Pembrook Place
ADDITIONAL INFORMATION
This charming 3-bedroom, 2-bathroom home is conveniently located just minutes from Fort Campbell, offering both comfort and convenience. The property features a brand new roof, installed in 2023, ensuring peace of mind for years to come. The home also boasts updated windows and a new gutter system, both installed in 2018, enhancing energy efficiency and curb appeal. Inside, you'll find a spacious layout with ample natural light. The full unfinished basement offers endless possibilities for customization, whether you envision a home gym, entertainment space, or additional storage. With its proximity to the post and recent updates, this home is a fantastic opportunity for anyone looking to settle in the area.
Open House:
Sunday, 11/17 1:00-3:00PM
- Type:
- Single Family
- Sq.Ft.:
- 3,063
- Status:
- Active
- Beds:
- 5
- Lot size:
- 0.24 Acres
- Year built:
- 2020
- Baths:
- 3.00
- MLS#:
- 2700759
- Subdivision:
- The Groves At Hearthstone
ADDITIONAL INFORMATION
Now MOVE IN READY! Looking for a large upgraded RANCH style home with 5 BEDROOMS? THIS IS THE ONE! Tons of upgrades in this gem including an extra LG primary suite + extra parking pad! 4 bedrooms on main floor with 5th bedroom, bonus room, full bath and walk in attic storage upstairs! You will love this open floor plan with wood flooring, crown molding and archways throughout the main floor. Formal dining room flows into the open kitchen with tons of cabinetry and pantry space, upgraded EXTRA LG white quartz counters and island, DOUBLE OVENS and SS appliances! The primary suite on main floor is MASSIVE with 2 LG closets. The en suite bath has double vanities, an impressive tiled shower w/built in seating, jetted tub and gorgeous tile floors. Did I mention everything in this home is GAS? Gas stove, gas heat, gas fireplace and a tankless gas water heater too! Out back you will find a cute covered porch and huge side yard, perfect for gatherings. Now zoned for Kirkwood Schools and no CITY TAXES!
$912,000
211 Chapel St Clarksville, TN 37042
- Type:
- Cluster
- Sq.Ft.:
- 6,300
- Status:
- Active
- Beds:
- n/a
- Year built:
- 1985
- Baths:
- MLS#:
- 2698562
- Subdivision:
- N/a
ADDITIONAL INFORMATION
Great investment opportunity! These 8 units are in 2 buildings, each with 3,150 sq. ft, for a total of 6,300 sq. ft. Hard to find 1-level apartments with No stairs! All units are completely rented at the time of listing. 4 rents for $725 per month, and 4 rents for $700 per month. All are on a month-month
- Type:
- Single Family
- Sq.Ft.:
- 1,110
- Status:
- Active
- Beds:
- 3
- Lot size:
- 0.51 Acres
- Year built:
- 1996
- Baths:
- 2.00
- MLS#:
- 2696578
- Subdivision:
- Churchview Estates
ADDITIONAL INFORMATION
Welcome to your serene country retreat! This charming 3-bedroom, 2-bathroom home sits on a sprawling half-acre lot and features a multi-level deck which provides space for outdoor entertaining or relaxation! Step inside to discover a warm and inviting interior with split bedroom floorplan. The interior has been freshly painted. Enjoy this home with no HOA, giving you the liberty to cultivate a garden or raise chickens right in your own backyard if you desire! Don’t miss out on this opportunity to experience the joys of country living with all the modern comforts. Schedule your tour today!
$367,500
2649 Rafiki Dr Clarksville, TN 37042
- Type:
- Single Family
- Sq.Ft.:
- 1,820
- Status:
- Active
- Beds:
- 3
- Year built:
- 2023
- Baths:
- 2.00
- MLS#:
- 2695493
- Subdivision:
- The Reserves At Charleston Oaks
ADDITIONAL INFORMATION
Introducing this beautifully designed three-bedroom, two-bath home featuring an enormous bonus room above the garage. This open-concept layout boasts a generous living room with a cozy fireplace and elegant luxury vinyl flooring. The kitchen is a chef's delight, offering ample counter space, stunning granite countertops, and a convenient pantry. The primary bedroom is a tranquil retreat with a walk-in closet and a stylish tray ceiling. The en-suite bathroom includes a double vanity and a luxurious tile shower with a glass door. The home also features a split-bedroom design for added privacy. Outside, enjoy the meticulously manicured lawn and flower bed, complete with a low maintenance concrete patio and stylish black aluminum fencing surrounding the rear yard. This home is both functional and stylish, and ready to welcome you! This home is less than 10 minutes from Ft. Campbell, and close to many local amenities.
Open House:
Saturday, 11/16 12:00-2:00PM
- Type:
- Single Family
- Sq.Ft.:
- 2,038
- Status:
- Active
- Beds:
- 4
- Lot size:
- 0.16 Acres
- Year built:
- 2021
- Baths:
- 3.00
- MLS#:
- 2693924
- Subdivision:
- Eagles Bluff
ADDITIONAL INFORMATION
Back on Market in desirable Eagle's Bluff subdivision! This stunning 3yr young like new home boasts over 2,000 sqft, 4 bedrooms (or 3+ a bonus room) and 2.5 baths with soaring ceilings met by a luxurious staircase blending elegance and comfort, perfect for modern living!. The 2-story great room features a gas fireplace with an abundance of natural light. The eat-in wrap around kitchen has granite countertops, bar-top, and a smart fridge, while French doors lead to a large fenced backyard and patio perfect for entertaining! The first-floor primary suite brings peace to your day with tray ceiling, oversized tiled shower, and quartz counters/floors. Upstairs, a spacious loft welcomes you, followed by 2 spacious bedrooms, and a versatile 4th bed/bonus room for ultimate family flexibility. Schedule your appointment today!
$388,000
3150 Holly Pt Clarksville, TN 37043
- Type:
- Single Family
- Sq.Ft.:
- 2,213
- Status:
- Active
- Beds:
- 4
- Lot size:
- 0.38 Acres
- Year built:
- 2006
- Baths:
- 3.00
- MLS#:
- 2694698
- Subdivision:
- Holly Point
ADDITIONAL INFORMATION
Welcome to your dream home at 3150 Holly Point! This stunning 4-bedroom, 3-bathroom gem offers luxurious living in every corner. The spacious kitchen features a gas stove, perfect for culinary enthusiasts, while the cozy fireplace in the living room adds warmth and charm. The dual shower heads in the primary bathroom provide a spa-like experience. Downstairs, the large family room is ideal for entertaining. Step outside to a massive backyard complete with a patio, deck, firepit, and outdoor bar area—perfect for gatherings and relaxation. Don't miss out on this perfect blend of comfort and style!
- Type:
- Single Family
- Sq.Ft.:
- 2,142
- Status:
- Active
- Beds:
- 4
- Lot size:
- 0.34 Acres
- Year built:
- 1977
- Baths:
- 3.00
- MLS#:
- 2694227
- Subdivision:
- Basham Estates
ADDITIONAL INFORMATION
RENOVATED ONE LEVEL RANCH HOME W/FULL BASEMENT in the Rossview school district. Large yard, plenty of parking, deep garage, open floor plan, 4 bedrooms, 2.5 baths & NO HOA. Renovation in 2023 included new kitchen cabinets, appliances, paint, lighting, new windows, new flooring & updated baths. Sitting on a large lot w/a beautiful backyard to enjoy. Located minutes from schools, I-24/exit 8, Ft. Campbell & area shopping. Quick commute to Nashville/BNA! Schedule an appt today.
- Type:
- Single Family
- Sq.Ft.:
- 1,429
- Status:
- Active
- Beds:
- 3
- Lot size:
- 0.02 Acres
- Year built:
- 2024
- Baths:
- 3.00
- MLS#:
- 2693729
- Subdivision:
- Summerfield Townhomes
ADDITIONAL INFORMATION
Super nice turn key townhome with 3 Bedrooms and 2.5 baths, Entry Foyer, LVT on the main floor, Granite Countertops, Kitchen Island with counter height breakfast bar, Appliances include Refrigerator-Smooth Top Range-Dishwasher and Microwave, All Bedrooms upstairs to include 2 Full Baths and Laundry Area, Quartz countertops in Bathrooms, Black matte finishes, Blinds included on all Windows, Patio with Privacy, One Car attached Garage, this is an interior unit. Community Pool and Dog Park, Very convenient to Ft. Campbell, I-24 and the Mall, One year Builder Warranty provided.
- Type:
- Single Family
- Sq.Ft.:
- 1,429
- Status:
- Active
- Beds:
- 3
- Lot size:
- 0.02 Acres
- Year built:
- 2024
- Baths:
- 3.00
- MLS#:
- 2693710
- Subdivision:
- Summerfield Townhomes
ADDITIONAL INFORMATION
Super nice turn key townhome with 3 Bedrooms and 2.5 baths, Entry Foyer, LVT on the main floor, Granite Countertops, Kitchen Island with counter height breakfast bar, Appliances include Refrigerator-Smooth Top Range-Dishwasher and Microwave, All Bedrooms upstairs to include 2 Full Baths and Laundry Area, Quartz countertops in Bathrooms, Black matte finishes, Blinds included on all windows, Patio with Privacy, One Car attached Garage, this is an interior unit. Community Pool, Dog Park, Very convenient to Ft. Campbell, I-24 and the Mall, One year Builder Warranty provided.
- Type:
- Single Family
- Sq.Ft.:
- 2,093
- Status:
- Active
- Beds:
- 4
- Year built:
- 2024
- Baths:
- 2.00
- MLS#:
- 2693609
- Subdivision:
- Ross Farms
ADDITIONAL INFORMATION
As with all Singletary homes, UPGRADES include Smart Home Technology, ceiling fans, custom tiled shower and crown molding and includes a one year builder's warranty. Welcome to the Timberland floor plan! This stunning ranch floorplan features a foyer entrance leading into a grand living room. This floor plan features a formal dining room, eat in kitchen, stainless steel appliances and more! Schedule your viewing today!
Open House:
Thursday, 11/14 9:00-1:00PM
- Type:
- Single Family
- Sq.Ft.:
- 2,707
- Status:
- Active
- Beds:
- 4
- Year built:
- 2024
- Baths:
- 3.00
- MLS#:
- 2693603
- Subdivision:
- Summerfield
ADDITIONAL INFORMATION
As with all Singletary homes, UPGRADES include Smart Home Technology, ceiling fans, custom tiled shower and crown molding and includes a one-year builder's warranty. Welcome to the Bellemeade floor plan! This two-story home features a foyer entrance leading up to a two-story family room with a fireplace and an open kitchen. Your open concept kitchen includes a kitchen island, stainless steel appliances, tile backsplash, granite countertops, a large pantry and dining room. The family room opens out onto your covered back patio with ceiling fan. This two-story home includes the Owner's Suite, 3 additional bedrooms, 2 guest bathrooms, bonus room, and laundry room. The Owner's suite features a double tray ceiling and comes complete with a large, tiled shower, soaking tub, linen closet, large walk-in closet, and dual vanities. LVP main living areas, tile in wet areas, and carpet in bedrooms. Tankless Water Heater. Gas Heat on lower level, upgrade option for gas stove.
- Type:
- Single Family
- Sq.Ft.:
- 1,429
- Status:
- Active
- Beds:
- 3
- Lot size:
- 0.02 Acres
- Year built:
- 2024
- Baths:
- 3.00
- MLS#:
- 2693572
- Subdivision:
- Summerfield Townhomes
ADDITIONAL INFORMATION
Super nice turn key townhome with 3 bedrooms and 2.5 baths, Entry Foyer, LVT on the main floor, Granite Countertops, Kitchen Island with counter height breakfast bar, Appliances include Refrigerator-Smooth Top Range-Dishwasher and Microwave, All Bedrooms upstairs to include 2 Full Baths and Laundry Area, Quartz countertops in Bathrooms, Black matte finishes, Blinds included on all windows, Patio with Privacy, One Car Attached Garage, Community Pool and Dog Park, Very convenient to Ft. Campbell. I-24 and the Mall, One year Builder Warranty provided.
Andrea D. Conner, License 344441, Xome Inc., License 262361, [email protected], 844-400-XOME (9663), 751 Highway 121 Bypass, Suite 100, Lewisville, Texas 75067


Listings courtesy of RealTracs MLS as distributed by MLS GRID, based on information submitted to the MLS GRID as of {{last updated}}.. All data is obtained from various sources and may not have been verified by broker or MLS GRID. Supplied Open House Information is subject to change without notice. All information should be independently reviewed and verified for accuracy. Properties may or may not be listed by the office/agent presenting the information. The Digital Millennium Copyright Act of 1998, 17 U.S.C. § 512 (the “DMCA”) provides recourse for copyright owners who believe that material appearing on the Internet infringes their rights under U.S. copyright law. If you believe in good faith that any content or material made available in connection with our website or services infringes your copyright, you (or your agent) may send us a notice requesting that the content or material be removed, or access to it blocked. Notices must be sent in writing by email to [email protected]. The DMCA requires that your notice of alleged copyright infringement include the following information: (1) description of the copyrighted work that is the subject of claimed infringement; (2) description of the alleged infringing content and information sufficient to permit us to locate the content; (3) contact information for you, including your address, telephone number and email address; (4) a statement by you that you have a good faith belief that the content in the manner complained of is not authorized by the copyright owner, or its agent, or by the operation of any law; (5) a statement by you, signed under penalty of perjury, that the information in the notification is accurate and that you have the authority to enforce the copyrights that are claimed to be infringed; and (6) a physical or electronic signature of the copyright owner or a person authorized to act on the copyright owner’s behalf. Failure t
Clarksville Real Estate
The median home value in Clarksville, TN is $314,995. This is higher than the county median home value of $291,700. The national median home value is $338,100. The average price of homes sold in Clarksville, TN is $314,995. Approximately 50.16% of Clarksville homes are owned, compared to 41.68% rented, while 8.16% are vacant. Clarksville real estate listings include condos, townhomes, and single family homes for sale. Commercial properties are also available. If you see a property you’re interested in, contact a Clarksville real estate agent to arrange a tour today!
Clarksville, Tennessee has a population of 163,518. Clarksville is less family-centric than the surrounding county with 35.28% of the households containing married families with children. The county average for households married with children is 35.38%.
The median household income in Clarksville, Tennessee is $58,838. The median household income for the surrounding county is $63,768 compared to the national median of $69,021. The median age of people living in Clarksville is 30 years.
Clarksville Weather
The average high temperature in July is 89.4 degrees, with an average low temperature in January of 26.5 degrees. The average rainfall is approximately 51 inches per year, with 4.7 inches of snow per year.
