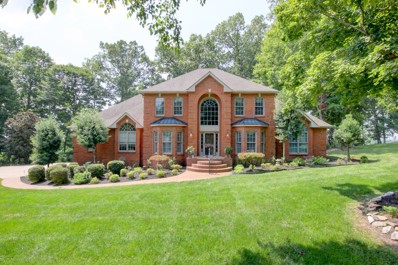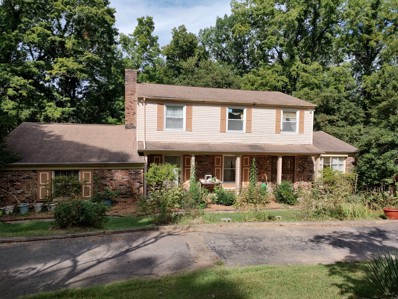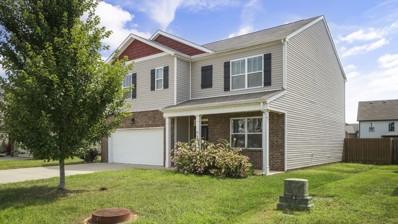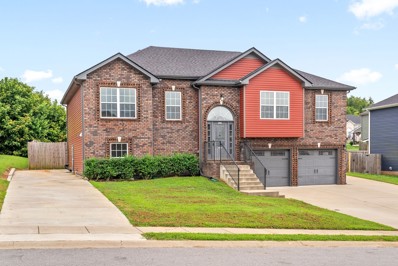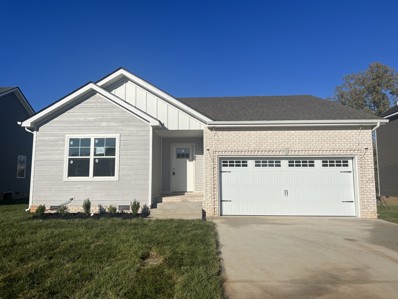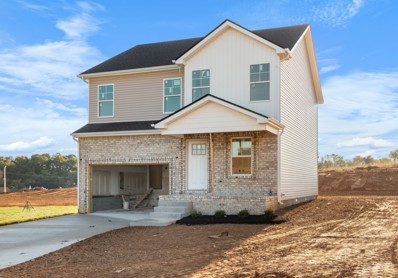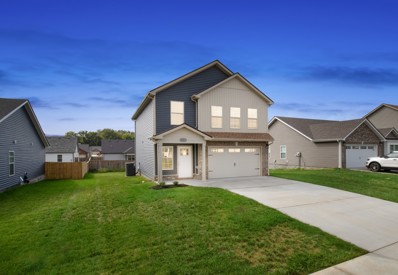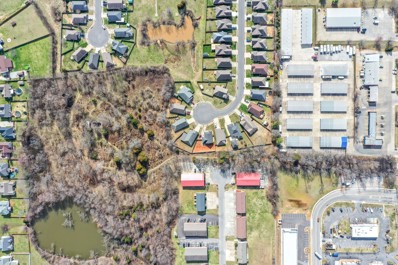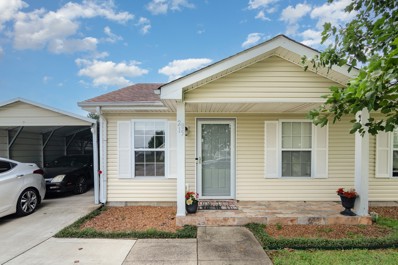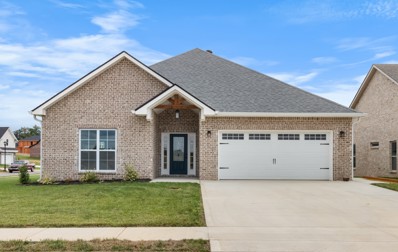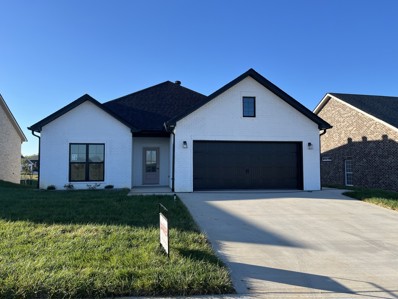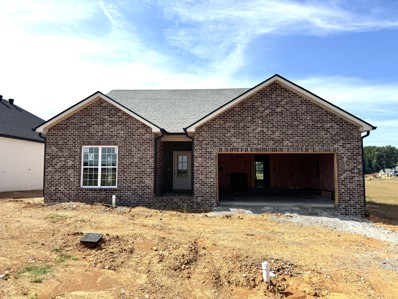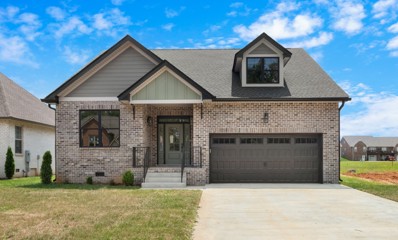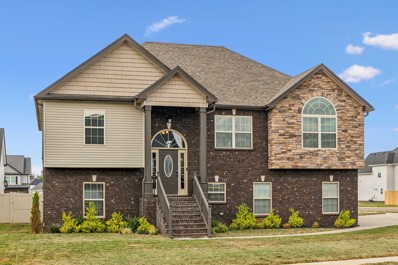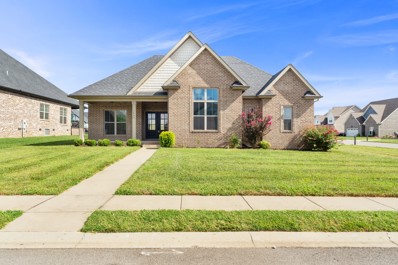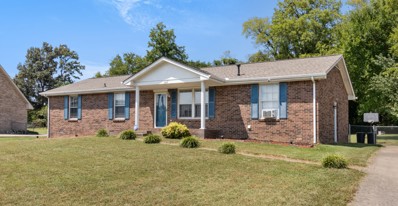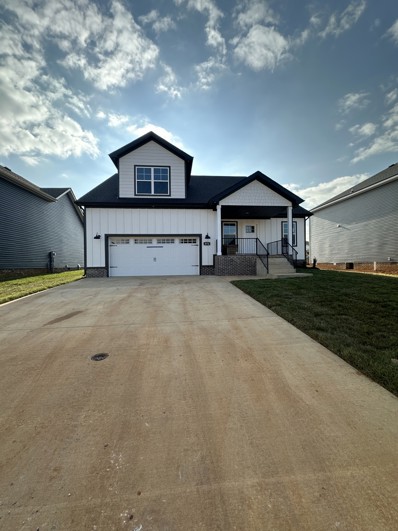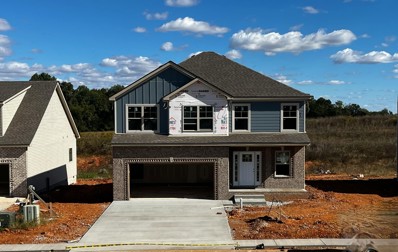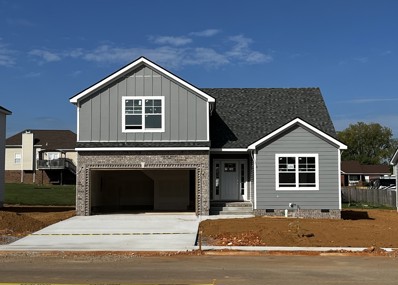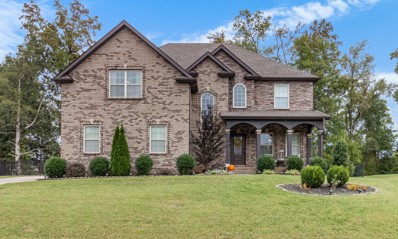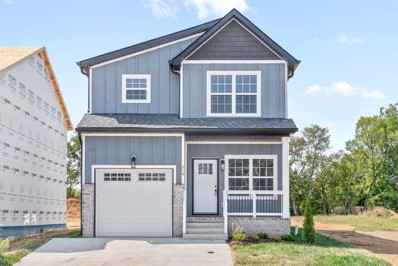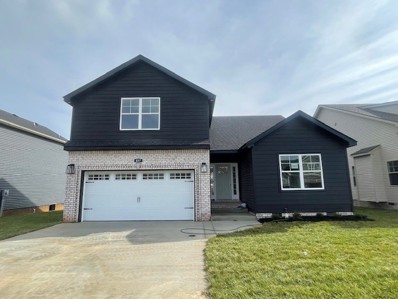Clarksville TN Homes for Rent
- Type:
- Single Family
- Sq.Ft.:
- 4,222
- Status:
- Active
- Beds:
- 3
- Lot size:
- 1.43 Acres
- Year built:
- 2000
- Baths:
- 4.00
- MLS#:
- 2688917
- Subdivision:
- Queens Bluff Estates
ADDITIONAL INFORMATION
The perfect home for entertaining or just relaxing and enjoying the picturesque views. This custom built home is situated on a bluff lot with fabulous views of the Cumberland River and the perfect spaces for entertaining. Outside a large deck with gas grill, elevated balcony, and screened patio are all excellent for taking in the views, not to mention the meticulously landscaped yard fully equipped with irrigation. Inside provides a formal Living Room, formal Dining Room, Great Room open to upstairs balcony and Eat-in Kitchen. Huge Bonus Room with wet bar and access from both the main and 2nd levels. Primary suite on main level with 2 walk-in closets and access to screened patio plus a full bathroom with dual vanities, whirlpool tub and separate tiled shower. Two additional bedrooms upstairs both with walk-in closets and full bathrooms. Office with built-ins and jack-&-jill bathroom opens to Great Room below. This home is more than just a residence, it's a lifestyle.
- Type:
- Single Family
- Sq.Ft.:
- 2,174
- Status:
- Active
- Beds:
- 4
- Lot size:
- 2.91 Acres
- Year built:
- 1968
- Baths:
- 3.00
- MLS#:
- 2692638
- Subdivision:
- Evergreen Estates
ADDITIONAL INFORMATION
Looking for a renovation project? Located in the Evergreen Estates off Ussery Road is this older house sitting on approximately 2.91 beautiful acres. Perfect for somebody who wants to flip or renovate for themselves. The house is being sold as is. Cash or Conventional
- Type:
- Single Family
- Sq.Ft.:
- 2,511
- Status:
- Active
- Beds:
- 5
- Lot size:
- 0.17 Acres
- Year built:
- 2018
- Baths:
- 3.00
- MLS#:
- 2688683
- Subdivision:
- Summerfield
ADDITIONAL INFORMATION
**ASK ABOUT OUR LENDER INCENTIVES!** This exquisite 5-bedroom, 3-bath home offers an open layout that floods with natural light, showcasing recent fresh paint and a refined elegance. The stunning kitchen is a chef's dream with granite countertops, a walk-in pantry, stainless steel appliances, a gas stove, and a central island perfect for entertaining. The adjoining den and dining room provide versatile spaces for relaxation or formal gatherings. Spacious bedrooms ensure comfort, while the upstairs loft/flex room offers endless possibilities—whether as an additional living space, home office, or studio. Step outside to your private, fenced backyard oasis featuring a covered patio, perfect for dining and relaxation. This home is a must-see, blending style, space, and functionality for modern living!
- Type:
- Single Family
- Sq.Ft.:
- 2,420
- Status:
- Active
- Beds:
- 5
- Lot size:
- 0.21 Acres
- Year built:
- 2019
- Baths:
- 3.00
- MLS#:
- 2689692
- Subdivision:
- Kingstons Cove
ADDITIONAL INFORMATION
Welcome to this spacious 5 bedroom, 3 bath split foyer home! Featuring vaulted ceilings, a large bonus room downstairs, and a covered deck, this property offers plenty of room for comfortable living. The fully fenced in yard provides privacy and space for outdoor activities. With a 2 car garage and 2 driveways for extra parking, there’s ample room for vehicles, boat, camper, etc.. No HOA! VA assumable 2.25% mortgage rate!
$549,900
649 Farmington Clarksville, TN 37042
- Type:
- Single Family
- Sq.Ft.:
- 3,120
- Status:
- Active
- Beds:
- 4
- Lot size:
- 0.24 Acres
- Year built:
- 2024
- Baths:
- 4.00
- MLS#:
- 2690623
- Subdivision:
- Farmington
ADDITIONAL INFORMATION
Quality and elegant finishes grace every detail of this plan. Granite countertops, double ovens and lots of counter space make this a chef's delight. An abundance of natural lighting enhance this beautiful floor plan and all of its features that you will love coming home to at the end of the day. Relax on the covered front porch while waving to your neighbors or enjoy the privacy of your covered back patio. Schedule your appointment today. Physical address is: 2618 Remington Trace.
- Type:
- Single Family
- Sq.Ft.:
- 1,373
- Status:
- Active
- Beds:
- 3
- Year built:
- 2024
- Baths:
- 2.00
- MLS#:
- 2688965
- Subdivision:
- Anderson Place
ADDITIONAL INFORMATION
*New Construction- more photos coming soon* Welcome Home! This stunning Amelia floor plan has everything that you have been looking for! The Amelia floor plan features 3 spacious bedrooms, 2 full bathrooms, kitchen with granite counters and stainless-steel appliances! Kitchen is open to living room and perfect for entertaining! Enjoy coffee in the morning from your covered back deck! Seller offering $15,000 in concessions with a full price offer!! NO HOA!
- Type:
- Single Family
- Sq.Ft.:
- 1,595
- Status:
- Active
- Beds:
- 3
- Year built:
- 2024
- Baths:
- 3.00
- MLS#:
- 2688793
- Subdivision:
- Cardinal Creek
ADDITIONAL INFORMATION
NEW construction- Baker Floor Plan located at the end of a CUL-DE-SAC close to Fort Campbell, Downtown Clarksville and I24 for an easy commute to Nashville. Open concept floor plan with all bedrooms upstairs. The kitchen features granite countertops, SS appliances and a pantry. Downstairs you'll also find a laundry room and a 1/2 bathroom for guests. Primary bedroom features a trey ceiling and two closets. All bedrooms are large and have carpet. LVP in LR and kitchen. Covered front porch and back deck. $15,000 in concessions with a FPO! Still time to make selections.
- Type:
- Single Family
- Sq.Ft.:
- 1,579
- Status:
- Active
- Beds:
- 3
- Year built:
- 2024
- Baths:
- 3.00
- MLS#:
- 2688788
- Subdivision:
- Anderson Place
ADDITIONAL INFORMATION
Beautiful, BRAND new Brittany floor plan located right off Needmore Rd leaving an easy commute to Fort Campbell, APSU or downtown Clarksville. Open concept with all bedrooms upstairs. Kitchen features granite countertops, SS appliances and an island. Primary bedroom has a double trey ceiling, WIC and ensuite with double vanities. LVP flooring throughout with carpet in all bedrooms and tile in all wet areas. Covered deck and no backyard neighbors! No HOA! $15,000 in seller concessions with a FPO that can be used to buy the rate down, closing costs, etc.
$1,900,000
3875 Trenton Rd Clarksville, TN 37040
- Type:
- Land
- Sq.Ft.:
- n/a
- Status:
- Active
- Beds:
- n/a
- Lot size:
- 6.8 Acres
- Baths:
- MLS#:
- 2688768
- Subdivision:
- Na
ADDITIONAL INFORMATION
This a great opportunity for someone to purchase and develop a rare and unique property. Highly sought after on Trenton rd and tiny town road intersection. 6.8 acres silo shed and pool
$220,000
2815 Rome Ln Clarksville, TN 37040
- Type:
- Single Family
- Sq.Ft.:
- 1,025
- Status:
- Active
- Beds:
- 3
- Lot size:
- 0.21 Acres
- Year built:
- 2000
- Baths:
- 2.00
- MLS#:
- 2688776
- Subdivision:
- Applegrove
ADDITIONAL INFORMATION
This charming and beautifully landscaped 3-bedroom, 1.5-bath home features an extended carport, storage shed, and fenced-in backyard perfect for dogs. The yard has big beautiful trees. Also features a new HVAC system.
- Type:
- Single Family
- Sq.Ft.:
- 1,850
- Status:
- Active
- Beds:
- 3
- Year built:
- 2024
- Baths:
- 2.00
- MLS#:
- 2688564
- Subdivision:
- Longview Ridge
ADDITIONAL INFORMATION
Under contract with a 48 hour first right of refusal! Beautiful Longview Ridge Subdivision is located near Interstate 24, exit 11. It is a great area for commuting to Nashville or Fort Campbell! Both the front porch and the deck is covered for a year round enjoyment! This home is all brick with wonderful accents. The interior features luxury vinyl plank, tile flooring in the wet areas, lots of cabinets, wood shelving in the closets and pantry, high ceilings, crown molding, and much more!
- Type:
- Single Family
- Sq.Ft.:
- 1,709
- Status:
- Active
- Beds:
- 3
- Year built:
- 2024
- Baths:
- 2.00
- MLS#:
- 2688562
- Subdivision:
- Longview Ridge
ADDITIONAL INFORMATION
Beautiful Longview Ridge Subdivision is located near Interstate 24, exit 11. It is a great area for commuting to Nashville or Fort Campbell! Get one of these homes while you can because they won't last long! Both the front porch and the deck is covered for a year round enjoyment! This home will be all brick with wonderful accents. The interior will feature luxury vinyl plank, tile in the wet areas, lots of cabinets, wood shelving in the closets and pantry, high ceilings, crown molding, and much more! If you act soon, you will be able to pick from the builder's selections to make it your perfect home!
- Type:
- Single Family
- Sq.Ft.:
- 1,700
- Status:
- Active
- Beds:
- 3
- Year built:
- 2024
- Baths:
- 2.00
- MLS#:
- 2688558
- Subdivision:
- Longview Ridge
ADDITIONAL INFORMATION
Beautiful Longview Ridge Subdivision is located near Interstate 24, exit 11. It is a great area for commuting to Nashville or Fort Campbell! Get one of these homes while you can because they won't last long! Both the front porch and the deck are covered for a year round enjoyment! This home will be all brick with wonderful accents. The interior will feature luxury vinyl plank, tile in the wet areas, lots of cabinets, wood shelving in the closets and pantry, high ceilings, crown molding, and much more! If you act soon, you will be able to pick from the builder's selections to make it your perfect home!
- Type:
- Single Family
- Sq.Ft.:
- 1,709
- Status:
- Active
- Beds:
- 3
- Year built:
- 2024
- Baths:
- 2.00
- MLS#:
- 2688554
- Subdivision:
- Longview Ridge
ADDITIONAL INFORMATION
Beautiful Longview Ridge Subdivision is located near Interstate 24, exit 11. It is a great area for commuting to Nashville or Fort Campbell! Both the front porch and the patio is covered for a year round enjoyment! This home will be all brick with wonderful accents. The interior will feature luxury vinyl plank, tile in the wet areas, lots of cabinets, wood shelving in the closets and pantry, high ceilings, crown molding, and much more! If you act soon, you will be able to pick from the builder's selections to make it your perfect home!
$448,900
154 Cottage Ln Clarksville, TN 37043
- Type:
- Single Family
- Sq.Ft.:
- 1,895
- Status:
- Active
- Beds:
- 3
- Lot size:
- 0.17 Acres
- Year built:
- 2023
- Baths:
- 2.00
- MLS#:
- 2688482
- Subdivision:
- Cottages At Townsend
ADDITIONAL INFORMATION
Welcome to 154 Cottage Ln. This newly constructed, all-brick home offers a blend of stylish design and practical features. Upon entry, you'll be welcomed into an inviting foyer setting the tone for the inviting atmosphere that flows throughout the house. As you step into the primary bedroom, you'll be greeted by a vaulted ceiling that adds an airy ambiance to the space. The primary suite boasts a luxurious walk-in closet and an exquisite walk-in tile shower with double vanities, providing a spa-like experience right at home. Generously sized bonus room complete with a closet, offering versatility for use as a home office, media room, or additional bedroom to suit your needs. This home also offers practicality with ample storage space in the large attic area, ensuring you have plenty of room to stow away belongings and keep your living spaces clutter-free. The Cottages at Townsend is conveniently close to town amenities and easy access to I-24 making commuting a breeze.
$425,000
926 Isaac Dr Clarksville, TN 37040
- Type:
- Single Family
- Sq.Ft.:
- 2,668
- Status:
- Active
- Beds:
- 5
- Lot size:
- 0.22 Acres
- Year built:
- 2022
- Baths:
- 3.00
- MLS#:
- 2707014
- Subdivision:
- Summerfield
ADDITIONAL INFORMATION
Welcome to this immaculately maintained home nestled on a desirable corner lot in Summerfield, offering convenience to everything Clarksville has to offer! With easy access to I-24, this property is just minutes from Fort Campbell, local schools, shopping, entertainment, and Oak Grove Gaming—plus, you're only about 60 minutes from downtown Nashville! The home features a spacious side-entry 3-car garage and a fully fenced-in backyard, complete with a covered patio perfect for outdoor relaxation or entertaining. This stunning property provides the ideal combination of comfort and style in an unbeatable location!
$455,000
1440 Ella Lane Clarksville, TN 37043
- Type:
- Single Family
- Sq.Ft.:
- 2,135
- Status:
- Active
- Beds:
- 4
- Lot size:
- 0.27 Acres
- Year built:
- 2019
- Baths:
- 2.00
- MLS#:
- 2693334
- Subdivision:
- Hereford Farms
ADDITIONAL INFORMATION
All brick home in much desired Hereford Farm in Sango area of Clarksville TN. One level living with large luxury kitchen.
- Type:
- Single Family
- Sq.Ft.:
- 1,200
- Status:
- Active
- Beds:
- 3
- Lot size:
- 0.46 Acres
- Year built:
- 1994
- Baths:
- 2.00
- MLS#:
- 2688608
- Subdivision:
- Fields Of Northmeade
ADDITIONAL INFORMATION
Welcome to this charming 3-bedroom, 2-bathroom home, perfect for comfortable living and serene surroundings. As you step inside, you'll be greeted by a cozy living area that flows seamlessly into the dining space and kitchen, creating an inviting atmosphere for both daily life and entertaining. The three bedrooms are well-sized, offering plenty of room for relaxation and personalization. The master bedroom includes an en-suite bathroom, providing a private retreat. The additional two bedrooms share a well-appointed bathroom, ensuring convenience for family members or guests. One of the highlights of this home is its beautiful yard. The front yard is well-maintained and landscaped, providing great curb appeal. The spacious backyard is perfect for outdoor activities, gardening, or simply enjoying the fresh air. With no backyard neighbors and fully fenced, you’ll have added privacy and a peaceful view, making it an excellent spot for relaxing on weekends or hosting summer barbecues.
- Type:
- Single Family
- Sq.Ft.:
- 1,878
- Status:
- Active
- Beds:
- 3
- Year built:
- 2024
- Baths:
- 3.00
- MLS#:
- 2688857
- Subdivision:
- Anderson Place
ADDITIONAL INFORMATION
WOW~Our Newest Floorplan the Kerri is Luxury with all the Bells and Whistles~3 Bedrooms~2.5 Bath~Office/Playroom~High Ceilings in the Living with Fireplace~Kitchen Features an Island~Granite Counter Tops~Lots of Cabinets and Counter Space~Pantry~Mud Room~Dining Area~Additional Closet that could be used for Additional Storage/Hobby Room Laminate Flooring in Living Room~Tile in Wet Aeas~Carpet in Bedrooms~Primary Bedroom on the Main Level with Trey Ceiling~Primary Bathroom Double Vanitiy~Tile Shower with Glass Door~Extra Large Closet~Guest Bedrooms Upstairs are Both Spacious~Guest Bathroom has Extra Large Vanity~Additional Storage Upstairs~Covered Back Patio or Deck~Fully Sodded Yard~Sealed Garage Floor~Alarm System Installed~Close to Shopping, Post and Restaurants~Seller is Offering $15,000 in Concessions with FPO~ No Backyard Neighbors~NO HOA~Buyer can still make Selections.
- Type:
- Single Family
- Sq.Ft.:
- 1,629
- Status:
- Active
- Beds:
- 3
- Year built:
- 2024
- Baths:
- 3.00
- MLS#:
- 2688846
- Subdivision:
- Anderson Place
ADDITIONAL INFORMATION
Welcome to the Brittany Floor plan! - Welcome to your new home in the beautiful neighborhood of Anderson Place As you enter through the long foyer, you'll be greeted by a large and inviting living area that seamlessly flows into the kitchen with a charming island perfect for entertaining family and friends. The spacious rooms offer plenty of natural light and endless possibilities for customization. The highlight of this home is the stunning primary suite, boasting a beautifully designed layout and luxurious amenities that provide an oasis for relaxation after a long day. With modern finishes and thoughtful details throughout, this house offers the perfect blend of comfort and style. **PHOTOS ARE SAMPLES**
- Type:
- Single Family
- Sq.Ft.:
- 2,075
- Status:
- Active
- Beds:
- 5
- Lot size:
- 0.25 Acres
- Year built:
- 2024
- Baths:
- 3.00
- MLS#:
- 2688766
- Subdivision:
- Anderson Place
ADDITIONAL INFORMATION
The Olivia Floor Plan features 5 bedrooms and 2.5 baths with a spacious living room, granite in the kitchen, pantry and roomy dining area. The beautiful primary bedroom has trey ceilings, with an ensuite bath. Enjoy a spa like tiled shower with separate tub and double vanities.
- Type:
- Single Family
- Sq.Ft.:
- 1,800
- Status:
- Active
- Beds:
- 3
- Lot size:
- 0.25 Acres
- Year built:
- 2024
- Baths:
- 2.00
- MLS#:
- 2688755
- Subdivision:
- Anderson Place
ADDITIONAL INFORMATION
This home truly makes it easy to fall in love with its superb features. These include three bedrooms, two bathrooms, new construction, a walk-in closet, a tiled laundry room, granite counters in the kitchen, dual vanities in the primary bathroom and even a huge bonus room. The fact that it also boasts a great location is just the icing on the cake. Check out the virtual tour or more example photos of a recently completed Bailey W/Bonus room floor plan now. There is still time to make personalized selection. Colors and styles may vary based on availability
$535,000
2983 Prince Dr Clarksville, TN 37043
- Type:
- Single Family
- Sq.Ft.:
- 2,830
- Status:
- Active
- Beds:
- 4
- Lot size:
- 0.42 Acres
- Year built:
- 2014
- Baths:
- 3.00
- MLS#:
- 2688743
- Subdivision:
- Azalea Trace
ADDITIONAL INFORMATION
Check out this STUNNING residence situated in the desirable Azalea subdivision! The grand entryway welcomes guests and opens to the stunning formal dining room designed for hosting memorable gatherings! The Chef's kitchen features Granite countertops, double ovens, a electric cooktop, and an enormous island so guests can interact while cooking-tons of cabinets. The kitchen flows into to the great room, anchored by a beautiful stone fireplace! The primary suite offers a trey ceiling, recessed lighting, crown molding and a spa-like ensuite bath complete with a glass-enclosed shower, jacuzzi tub and massive walk-in closet! There are three additional good sized bedrooms and spacious bonus room perfect for a media room, office, gym...the possibilities are endless! Covered Deck-Rod Iron fenced backyard-Beautiful Landscaping
- Type:
- Single Family
- Sq.Ft.:
- 1,457
- Status:
- Active
- Beds:
- 3
- Lot size:
- 0.08 Acres
- Year built:
- 2024
- Baths:
- 3.00
- MLS#:
- 2688740
- Subdivision:
- Charleston Cove
ADDITIONAL INFORMATION
Welcome to your dream home in the heart of Charleston Cove, a brand-new subdivision promising modern living at it's finest. This immaculate MLS-listed property boasts a spacious 3 bedroom layout, complemented by 2 half baths, promising both comfort and convenience. Nestled in the thriving community just off Madison, this residence is part of a vibrant neighborhood with a commitment to quality living.
- Type:
- Single Family
- Sq.Ft.:
- 1,690
- Status:
- Active
- Beds:
- 3
- Year built:
- 2024
- Baths:
- 2.00
- MLS#:
- 2688665
- Subdivision:
- Anderson Place
ADDITIONAL INFORMATION
Experience exceptional new construction with a thoughtfully designed split bedroom floor plan. Enter through a welcoming foyer featuring a convenient coat closet. The expansive living room seamlessly flows into the kitchen, which boasts a charming eat-in area. The primary bedroom offers a spacious walk-in closet, while bedrooms two and three are conveniently situated near the laundry room and second bathroom. Additionally, a large bonus room is located above the garage, providing extra versatile space.
Andrea D. Conner, License 344441, Xome Inc., License 262361, [email protected], 844-400-XOME (9663), 751 Highway 121 Bypass, Suite 100, Lewisville, Texas 75067


Listings courtesy of RealTracs MLS as distributed by MLS GRID, based on information submitted to the MLS GRID as of {{last updated}}.. All data is obtained from various sources and may not have been verified by broker or MLS GRID. Supplied Open House Information is subject to change without notice. All information should be independently reviewed and verified for accuracy. Properties may or may not be listed by the office/agent presenting the information. The Digital Millennium Copyright Act of 1998, 17 U.S.C. § 512 (the “DMCA”) provides recourse for copyright owners who believe that material appearing on the Internet infringes their rights under U.S. copyright law. If you believe in good faith that any content or material made available in connection with our website or services infringes your copyright, you (or your agent) may send us a notice requesting that the content or material be removed, or access to it blocked. Notices must be sent in writing by email to [email protected]. The DMCA requires that your notice of alleged copyright infringement include the following information: (1) description of the copyrighted work that is the subject of claimed infringement; (2) description of the alleged infringing content and information sufficient to permit us to locate the content; (3) contact information for you, including your address, telephone number and email address; (4) a statement by you that you have a good faith belief that the content in the manner complained of is not authorized by the copyright owner, or its agent, or by the operation of any law; (5) a statement by you, signed under penalty of perjury, that the information in the notification is accurate and that you have the authority to enforce the copyrights that are claimed to be infringed; and (6) a physical or electronic signature of the copyright owner or a person authorized to act on the copyright owner’s behalf. Failure t
Clarksville Real Estate
The median home value in Clarksville, TN is $314,995. This is higher than the county median home value of $291,700. The national median home value is $338,100. The average price of homes sold in Clarksville, TN is $314,995. Approximately 50.16% of Clarksville homes are owned, compared to 41.68% rented, while 8.16% are vacant. Clarksville real estate listings include condos, townhomes, and single family homes for sale. Commercial properties are also available. If you see a property you’re interested in, contact a Clarksville real estate agent to arrange a tour today!
Clarksville, Tennessee has a population of 163,518. Clarksville is less family-centric than the surrounding county with 35.28% of the households containing married families with children. The county average for households married with children is 35.38%.
The median household income in Clarksville, Tennessee is $58,838. The median household income for the surrounding county is $63,768 compared to the national median of $69,021. The median age of people living in Clarksville is 30 years.
Clarksville Weather
The average high temperature in July is 89.4 degrees, with an average low temperature in January of 26.5 degrees. The average rainfall is approximately 51 inches per year, with 4.7 inches of snow per year.
