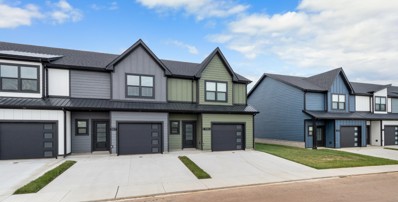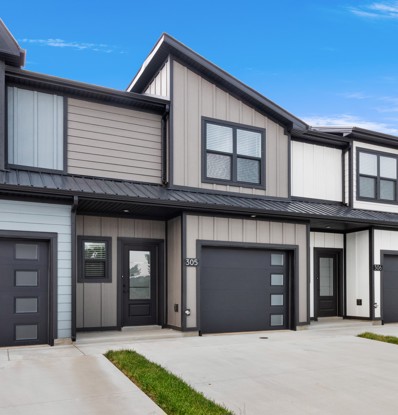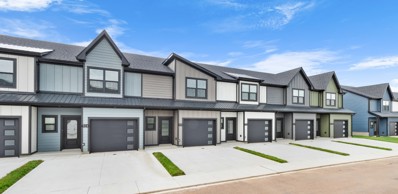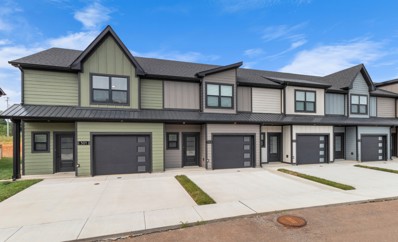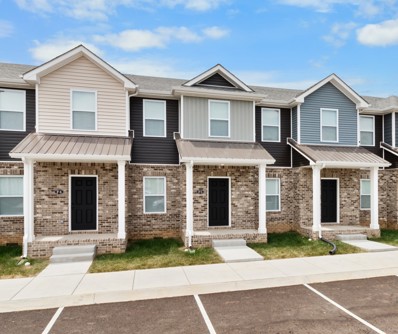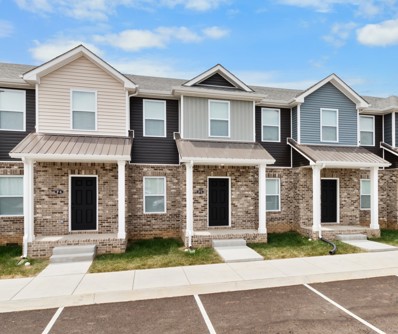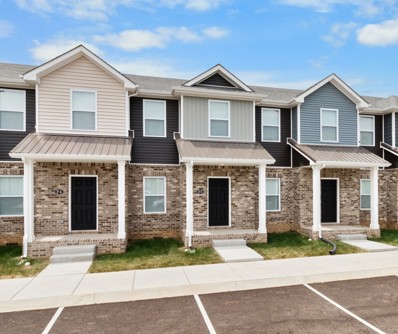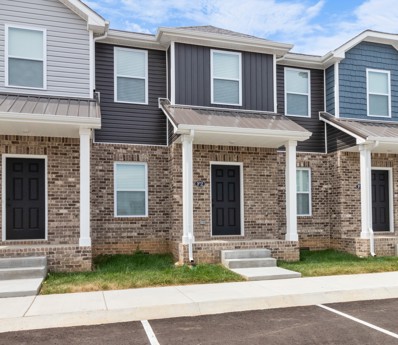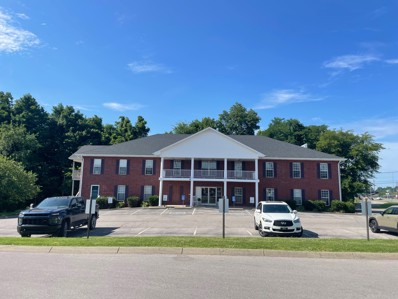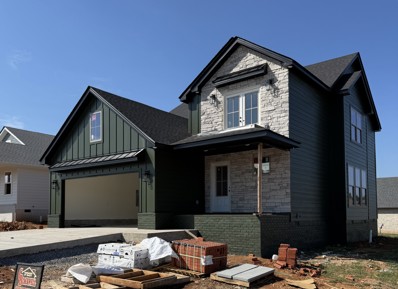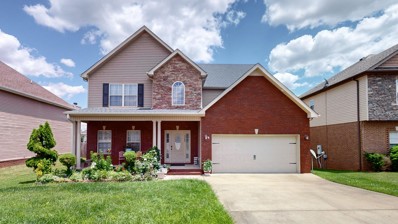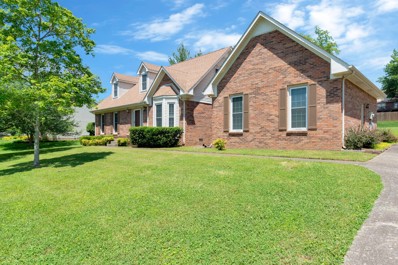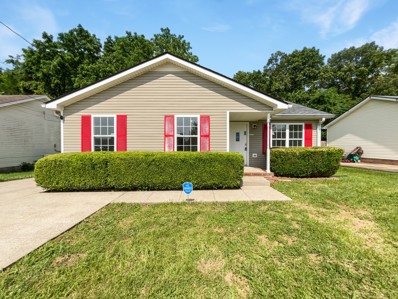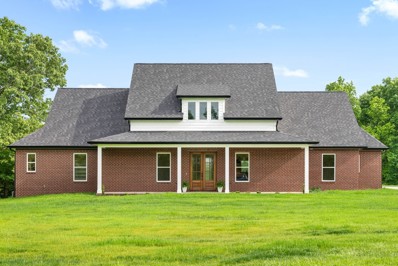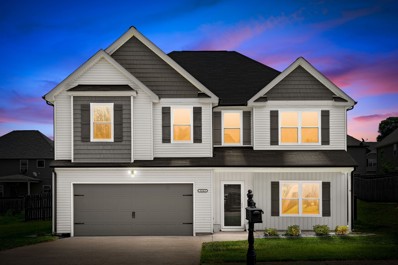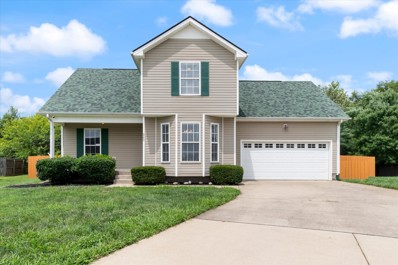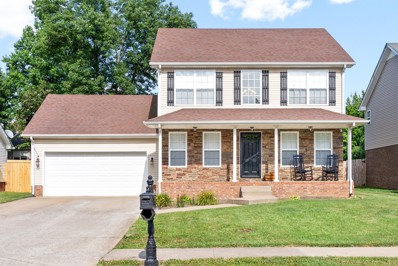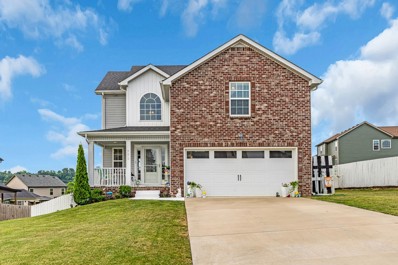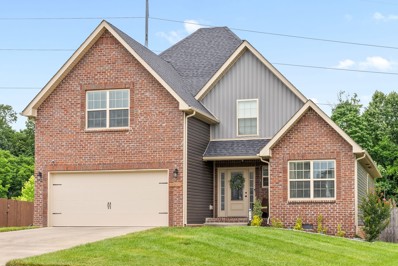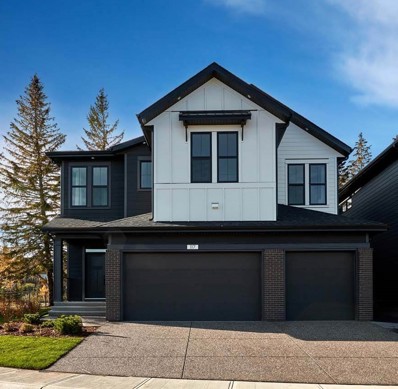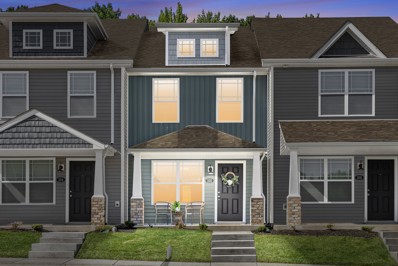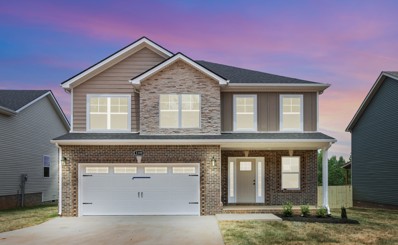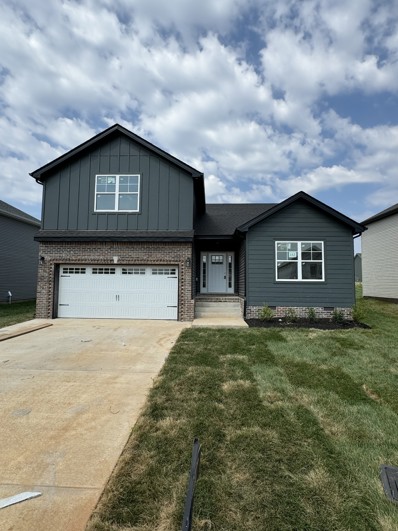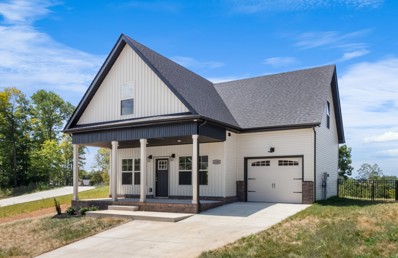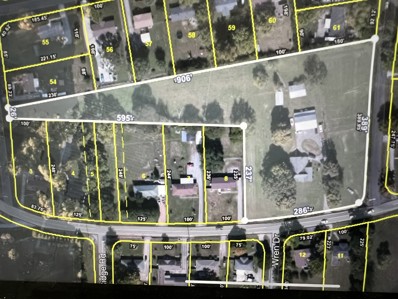Clarksville TN Homes for Rent
- Type:
- Single Family
- Sq.Ft.:
- 1,292
- Status:
- Active
- Beds:
- 2
- Year built:
- 2024
- Baths:
- 3.00
- MLS#:
- 2669769
- Subdivision:
- 11 South
ADDITIONAL INFORMATION
These luxurious modern townhomes have upgraded finishes throughout. Each unit includes a 1 car attached garage & driveway for additional parking. Additional parking spaces are available throughout the development. Nice open living space on the main level. Kitchen features quartz counters & stainless steel appliances. Plenty of cabinet & counter space. Main level also includes half bath. Upstairs you will find two oversized bedrooms, each with attached baths! Both upstairs bathrooms feature tile flooring & upgraded fixtures. Laundry closet is also conveniently located upstairs between the bedrooms. HOA includes full lawn care, trash concierge service, & insurance on exterior building, common grounds, mailbox clusters and HOA. Construction of this building has just been completed with others following closely behind! Seller is offering up to $10,000 towards buyers closing costs. Seller is offering a refrigerator with a full price offer.
- Type:
- Single Family
- Sq.Ft.:
- 1,292
- Status:
- Active
- Beds:
- 2
- Year built:
- 2024
- Baths:
- 3.00
- MLS#:
- 2669763
- Subdivision:
- 11 South
ADDITIONAL INFORMATION
These luxurious modern townhomes have upgraded finishes throughout. Each unit includes a 1 car attached garage & driveway for additional parking. Additional parking spaces are available throughout the development. Nice open living space on the main level. Kitchen features quartz counters & stainless steel appliances. Plenty of cabinet & counter space. Main level also includes half bath. Upstairs you will find two oversized bedrooms, each with attached baths! Both upstairs bathrooms feature tile flooring & upgraded fixtures. Laundry closet is also conveniently located upstairs between the bedrooms. HOA includes full lawn care, trash concierge service, & insurance on exterior building, common grounds, mailbox clusters and HOA. Construction of this building has just been completed with others following closely behind! Seller is offering up to $10,000 towards buyers closing costs. Seller is offering a refrigerator with a full price offer.
- Type:
- Single Family
- Sq.Ft.:
- 1,292
- Status:
- Active
- Beds:
- 2
- Year built:
- 2024
- Baths:
- 3.00
- MLS#:
- 2669759
- Subdivision:
- 11 South
ADDITIONAL INFORMATION
These luxurious modern townhomes have upgraded finishes throughout. Each unit includes a 1 car attached garage & driveway for additional parking. Additional parking spaces are available throughout the development. Nice open living space on the main level. Kitchen features quartz counters & stainless steel appliances. Plenty of cabinet & counter space. Main level also includes half bath. Upstairs you will find two oversized bedrooms, each with attached baths! Both upstairs bathrooms feature tile flooring & upgraded fixtures. Laundry closet is also conveniently located upstairs between the bedrooms. HOA includes full lawn care, trash concierge service, & insurance on exterior building, common grounds, mailbox clusters and HOA. Construction of this building has just been completed with others following closely behind! Seller is offering up to $10,000 towards buyers closing costs. Seller is offering a refrigerator with a full price offer.
- Type:
- Single Family
- Sq.Ft.:
- 1,456
- Status:
- Active
- Beds:
- 3
- Year built:
- 2024
- Baths:
- 3.00
- MLS#:
- 2669727
- Subdivision:
- 11 South
ADDITIONAL INFORMATION
Conveniently located within 1 minute of I-24 (Exit 11), 11 South is Clarksville's newest Gated Community. This 3 bedroom, 2.5 bath end unit offers 1 car garage parking, an open main level floor plan, a large master suite and 2 additional upstairs bedrooms. Construction of this building has just been completed with others following closely behind! Seller is offering up to $10,000 towards buyers closing costs. Seller is offering a refrigerator with a full price offer.
- Type:
- Single Family
- Sq.Ft.:
- 1,100
- Status:
- Active
- Beds:
- 2
- Year built:
- 2024
- Baths:
- 3.00
- MLS#:
- 2669715
- Subdivision:
- Liberty View
ADDITIONAL INFORMATION
Hello Gorgeous! seconds from Liberty Park Marina & minutes from downtown! Open floor plan on the main level. Kitchen features stainless steel appliances, granite counters, & pantry. Main level also includes half bath. Upstairs you will find 2 bedrooms, each with private baths. Laundry room is also conveniently located upstairs by the bedrooms! Blinds installed throughout. Step out back to your private patio area. HOA includes lawn care, concierge trash service, exterior building insurance, & grounds maintenance. Seller is offering up to $8,000 towards buyers closing costs.
- Type:
- Single Family
- Sq.Ft.:
- 1,100
- Status:
- Active
- Beds:
- 2
- Year built:
- 2024
- Baths:
- 3.00
- MLS#:
- 2669708
- Subdivision:
- Liberty View
ADDITIONAL INFORMATION
Hello Gorgeous! This brand new gated community has it all! Conveniently located seconds from Liberty Park Marina & minutes from downtown! Open floor plan on the main level. Kitchen features stainless steel appliances, granite counters, & pantry. Main level also includes half bath. Upstairs you will find 2 bedrooms, each with private baths. Laundry room is also conveniently located upstairs by the bedrooms! Blinds installed throughout. Step out back to your private patio area. HOA includes lawn care, concierge trash service, exterior building insurance, & grounds maintenance. Seller is offering up to $8,000 towards buyers closing costs.
- Type:
- Single Family
- Sq.Ft.:
- 1,100
- Status:
- Active
- Beds:
- 2
- Year built:
- 2024
- Baths:
- 3.00
- MLS#:
- 2669703
- Subdivision:
- Liberty View
ADDITIONAL INFORMATION
Hello Gorgeous! This brand new gated community has it all! Conveniently located seconds from Liberty Park Marina & minutes from downtown! Open floor plan on the main level. Kitchen features stainless steel appliances, granite counters, & pantry. Main level also includes half bath. Upstairs you will find 2 bedrooms, each with private baths. Laundry room is also conveniently located upstairs by the bedrooms! Blinds installed throughout. Step out back to your private patio area. HOA includes lawn care, concierge trash service, exterior building insurance, & grounds maintenance. Seller is offering up to $8,000 towards buyers closing costs.
- Type:
- Single Family
- Sq.Ft.:
- 1,100
- Status:
- Active
- Beds:
- 2
- Year built:
- 2024
- Baths:
- 3.00
- MLS#:
- 2669688
- Subdivision:
- Liberty View
ADDITIONAL INFORMATION
Hello Gorgeous! This brand new gated community has it all! Conveniently located seconds from Liberty Park Marina & minutes from downtown! Open floor plan on the main level. Kitchen features stainless steel appliances, granite counters, & pantry. Main level also includes half bath. Upstairs you will find 2 bedrooms, each with private baths. Laundry room is also conveniently located upstairs by the bedrooms! Blinds installed throughout. Step out back to your private patio area. HOA includes lawn care, concierge trash service, exterior building insurance, & grounds maintenance. Seller is offering up to $8,000 towards buyers closing costs.
- Type:
- Office
- Sq.Ft.:
- 15,000
- Status:
- Active
- Beds:
- n/a
- Lot size:
- 0.91 Acres
- Year built:
- 2000
- Baths:
- MLS#:
- 2669512
ADDITIONAL INFORMATION
Landmark office building for sale on highly coveted Wilma Rudolph Blvd. 15,000 sf office building of three stories consists of numerous private offices of varying sizes, restrooms on each floor, conference rooms, break room, admin desk and lobby area, large meeting space in daylight basement and plenty of storage. Hard to match signage and visibility opportunity in Clarksville's premier commercial and retail submarket. Easy to find and access location at a lighted interchange. Incredibly rare opportunity to secure a location along the Wilma Rudolph corridor!
- Type:
- Single Family
- Sq.Ft.:
- 2,299
- Status:
- Active
- Beds:
- 3
- Lot size:
- 0.19 Acres
- Year built:
- 2024
- Baths:
- 3.00
- MLS#:
- 2669465
- Subdivision:
- Sterlin Acre Farms
ADDITIONAL INFORMATION
Check Out the Haven floor plan! This Farmhouse Style 2- Story Home features a modern take on a French Balcony! You'll be wowed by a wide open & airy flow in this home! The living room is adorned w/ TRIPLE WINDOWS that let natural light sweep in and illuminate your engineered hardwood floors! Your Kitchen will not disappoint with Custom Cabinets, soft close doors/drawers & QUARTZ counters, SS Appliances, a large Island, Natural GAS Stove, Tiled Backsplash & HUGE WALK IN PANTRY! Drop Zone off garage entry! Get Ready for your own private Owner Suite Features Double Vanity, Mega Sized Corner Tiled Shower & WIC! Adorable office space on second level makes for the perfect setup! Large secondary bedrooms allow for everyone to have their own spaces! Covered Back Patio Makes for Enjoyable Days & Nights! To be zoned for the brand new Kirkwood Elementary School for the 2024-2025 School Year! Sterlin Acre Farms is located Close to I-24 for easy commutes! SEE VIRTUAL TOUR OF HOME BELOW!
$374,000
3389 Wiser Dr Clarksville, TN 37042
- Type:
- Single Family
- Sq.Ft.:
- 2,333
- Status:
- Active
- Beds:
- 4
- Lot size:
- 0.34 Acres
- Year built:
- 2014
- Baths:
- 3.00
- MLS#:
- 2669386
- Subdivision:
- Franklin Meadows
ADDITIONAL INFORMATION
Large Fenced In Back Yard extends past fence!!! The Primary Bedroom has a huge Walk-In-Closet, Tile Shower & Jetted Tub, LG Country Kitchen, Beautiful Great Room w/ Fireplace, Open Formal Dining Room, Hardwood & Tile Flooring, Custom Trim, Covered Deck All this can be yours today! One year Home Warranty will be provided by seller.
- Type:
- Single Family
- Sq.Ft.:
- 1,840
- Status:
- Active
- Beds:
- 3
- Lot size:
- 0.61 Acres
- Year built:
- 1990
- Baths:
- 4.00
- MLS#:
- 2669119
- Subdivision:
- Willow Bend
ADDITIONAL INFORMATION
NEW ROOF! NEW GUTTERS! AMAZING Well Maintained All Brick Home in Desirable St Bethlehem Willow Bend Subdivision. Large lot to relax on back deck while watching deer and turkeys. Beautiful 3/4 inch Hardwood Floors on main level. Featuring Primary Bedroom on Main with Large suite. Great room with Gas Fireplace Formal Dining Room with Bay Window. Kitchen with Gas Stove and lots of Cabinets. Main level Laundry room with Washer & Gas Dryer hook up. PLUS 2 HALF BATHS on MAIN. Upstairs Features 2 Large bedrooms, Open bonus space with Full Bath. Large 2 Car Garage. Concrete Driveway Outdoor shed and 150 year old brick patio makes the perfect place for outside Grilling, Dining and Entertaining. Call today for Tour
- Type:
- Single Family
- Sq.Ft.:
- 1,071
- Status:
- Active
- Beds:
- 3
- Lot size:
- 0.22 Acres
- Year built:
- 1998
- Baths:
- 2.00
- MLS#:
- 2668819
- Subdivision:
- Cross Pointe
ADDITIONAL INFORMATION
Welcome to this property adorned with a neutral color paint scheme, creating an environment filled with serenity and calmness. The heart of the home, the kitchen, boasts an attractive accent backsplash, enhancing the overall aesthetics, and adding a touch of style and sophistication. The fenced-in backyard provides seclusion and privacy. Complementing this, there's a deck that would be a perfect spot to unwind while capturing some fresh air. This property presents an array of features designed to offer comfort and convenience. Whether you're a lover of indoor aesthetics or outdoor experiences, this property is a treasure trove of pleasurable living. Come and experience the harmony of style and functionality this property exhibits. This home has been virtually staged to illustrate its potential. Seller may consider buyer concessions if made in an offer.
- Type:
- Single Family
- Sq.Ft.:
- 2,909
- Status:
- Active
- Beds:
- 4
- Lot size:
- 6 Acres
- Year built:
- 2024
- Baths:
- 5.00
- MLS#:
- 2668817
ADDITIONAL INFORMATION
A red brick dream home in the countryside on 6 beautiful acres with a wonderful mix of woodland and fields. French doors on the covered porch open to the foyer with barn doors on your left giving you access to an office. Retreat to the primary bedroom, privately located on the left side of the home, which features a large walk-in tiled shower and a pass-through closet with access to the laundry room. Quartz counter tops through the entire home. The spacious back patio creates the perfect environment for taking in the nature and wildlife that are abundant on the property. Oversized garage allows room for vehicles and storage. Open floor plan for dining and entertaining with two fabulous pantries. The home is pre wired for a generator and the property has a wet weather creek bed on the back of the property. Just a 45 minutes away from Nashville or just 50 minutes to Hopkinsville.
- Type:
- Single Family
- Sq.Ft.:
- 2,908
- Status:
- Active
- Beds:
- 5
- Lot size:
- 0.34 Acres
- Year built:
- 2016
- Baths:
- 3.00
- MLS#:
- 2676266
- Subdivision:
- Patrick Place
ADDITIONAL INFORMATION
Welcome to this stunning 5-bedroom home that offers the perfect blend of space, comfort and functionality. As you step inside, you'll be greeted by a spacious open concept that seamlessly connects the kitchen, living room and formal dining room.The highlight of this home is the large primary bedroom, providing a luxurious retreat for relaxation and privacy.The primary offers ample space for a sitting area or in-home office.It features TWO WALK-IN closets.The ensuite bathroom features a double vanity, soaking tub with custom tile and a large shower.Outside, the fenced backyard beckons with covered patio and a playset, perfect for children to enjoy outdoor play time.There are is ample storage throughout the home including several walk-in closets and additional storage in the large upstairs laundry room. Conveniently located between Fort Campbell and exit 1.The owners are HIGHLY motivated.Prefer Freedom Title for closing.
- Type:
- Single Family
- Sq.Ft.:
- 1,990
- Status:
- Active
- Beds:
- 4
- Lot size:
- 0.28 Acres
- Year built:
- 2004
- Baths:
- 2.00
- MLS#:
- 2669415
- Subdivision:
- Arbour Greene South
ADDITIONAL INFORMATION
Welcome to this stunning 4-bedroom, 2-bathroom home perfectly situated for convenience and comfort. This beautifully maintained property includes a bonus room, ideal for a home office, playroom, or additional living space. Key updates feature a 2-year-old water heater and a new roof equipped with efficient ridge vents, ensuring peace of mind and energy savings. The inviting living area boasts a cozy gas fireplace, perfect for chilly evenings. The kitchen and dining spaces provide ample room for gatherings and entertaining guests. Nestled in a prime location, this home offers easy access to the amenities of Wilma Rudolph and Tiny Town Rd, offering a variety of shopping, dining, and recreational options just minutes away. Don't miss out on this exceptional property that combines modern updates with convenient living.
- Type:
- Single Family
- Sq.Ft.:
- 1,458
- Status:
- Active
- Beds:
- 3
- Lot size:
- 0.17 Acres
- Year built:
- 2008
- Baths:
- 3.00
- MLS#:
- 2668917
- Subdivision:
- Parkvue Village
ADDITIONAL INFORMATION
This charming 3-bedroom, 2.5-bath traditional home, conveniently located near Rotary Park, features a spacious covered front porch and an open floor plan ideal for entertaining. The main level boasts stunning LVP flooring, while the primary bathroom offers a luxurious garden tub, and the kitchen showcases a striking backsplash. The fenced backyard is complete with a versatile stamped patio, perfect for enjoying those refreshing summer evenings.
- Type:
- Single Family
- Sq.Ft.:
- 1,793
- Status:
- Active
- Beds:
- 3
- Lot size:
- 0.24 Acres
- Year built:
- 2020
- Baths:
- 3.00
- MLS#:
- 2670403
- Subdivision:
- Ringgold Estates
ADDITIONAL INFORMATION
Pristine!! This home has been immaculately maintained. Move in ready, all neutral paint. Lovely open floor plan that is great for entertaining. Upstairs you will find 3 bedrooms and 2 full baths. Laundry is also located upstairs by the bedrooms. There is a large, oversized bonus room that could function as a 4 bedroom if needed. Beautiful landscaping, large back yard! So many great features with this home!
Open House:
Sunday, 10/6 11:00-2:00PM
- Type:
- Single Family
- Sq.Ft.:
- 2,387
- Status:
- Active
- Beds:
- 4
- Lot size:
- 0.33 Acres
- Year built:
- 2022
- Baths:
- 3.00
- MLS#:
- 2669858
- Subdivision:
- Ringgold Estates
ADDITIONAL INFORMATION
This is the CROWN JEWEL IN RINGGOLD! Tucked away in the back of the subdivision, this home offers 4 bedrooms, bonus room and a dedicated office space. The kitchen features stainless steel appliances to include an LG French door refrigerator, new LG dishwasher, plenty of cabinets and counter top space for preparing meals and entertaining, pantry & bar for quick meals. The primary suite is tucked away on the main level of the home w/private bath - soaking tub and walk in tile shower, double vanities & walk in closet. The living room has tall ceilings, a fireplace & opens to the dining area & kitchen. Enjoy a screened in deck w/no back yard neighbors & a fenced in back yard. Back yard has French drain installed & buried downspouts. Schedule an appointment today to tour this beautiful home!
- Type:
- Single Family
- Sq.Ft.:
- 2,650
- Status:
- Active
- Beds:
- 4
- Year built:
- 2024
- Baths:
- 3.00
- MLS#:
- 2669757
- Subdivision:
- Longview Ridge
ADDITIONAL INFORMATION
Brand New two-story Dogwood Floor plan. This stunning home boasts a three-car garage and features four bedrooms, along with a bonus room that offers versatile usage options. The property includes amenities such as built in appliances, double ovens, hood vent, a Butler's pantry and a convenient mudroom complete with a drop station. The living room showcases open ceilings with a fireplace, creating an inviting and airy space. The primary bedroom is located upstairs, providing privacy and tranquility. Don't miss the opportunity to own this exceptional property in Clarksville's newest and most anticipated subdivision. Photos provided are samples, materials and colors may be different then what is shown.
Open House:
Wednesday, 10/2 3:00-6:00PM
- Type:
- Single Family
- Sq.Ft.:
- 1,216
- Status:
- Active
- Beds:
- 2
- Year built:
- 2024
- Baths:
- 3.00
- MLS#:
- 2668727
- Subdivision:
- Woodland Hills
ADDITIONAL INFORMATION
SELLER TO PROVIDE UP TO $10,000 TOWARDS CLOSING COSTS AND/OR BUY DOWN WITH ACCEPTABLE OFFER!! Check Out This Amazing New Construction Townhome located in the Woodland Hills Community - Stainless Steel Kitchen Appliances to include Stove, Dishwasher & Range Microwave - Grey Kitchen Cabinets - Granite Counters in the Kitchen are Standard Selection - LVT Floors Installed on Main Level
- Type:
- Single Family
- Sq.Ft.:
- 2,075
- Status:
- Active
- Beds:
- 5
- Year built:
- 2024
- Baths:
- 3.00
- MLS#:
- 2668714
- Subdivision:
- Anderson Place
ADDITIONAL INFORMATION
Brand NEW- Olivia Floor plan located off Tiny Town minutes to Fort Campbell, Downtown Clarksville and I24. This beautiful open concept home features a large living room with a fireplace that flows to an eat-in kitchen. The kitchen has granite countertops, stainless-steel appliances and an extra large pantry. Also, downstairs you will find the 5th bedroom. The primary bedroom is located upstairs along with three other guest bedrooms and laundry room. LVP in LR and kitchen. Tile in wet areas and carpet in bedrooms. Covered deck. No HOA! Still time to make selections.
- Type:
- Single Family
- Sq.Ft.:
- 1,713
- Status:
- Active
- Beds:
- 3
- Year built:
- 2024
- Baths:
- 2.00
- MLS#:
- 2668711
- Subdivision:
- Anderson Place
ADDITIONAL INFORMATION
New Construction- Bailey Floor Plan. Move in Ready! Open concept ranch with a huge bonus room above the garage. Fireplace in the living room with high ceilings and gorgeous LVP flooring. The kitchen has granite countertops, SS appliances and a pantry. The primary bedroom has a double trey ceiling, double vanities and a floor to ceiling tile shower. Covered deck. No HOA!!
- Type:
- Single Family
- Sq.Ft.:
- 1,272
- Status:
- Active
- Beds:
- 3
- Year built:
- 2024
- Baths:
- 3.00
- MLS#:
- 2668704
- Subdivision:
- Cardinal Creek
ADDITIONAL INFORMATION
New construction- Henry floor plan - Minutes to Fort Campbell or Downtown Clarksville. This home features an open concept and the primary bedroom on the main level. The kitchen has granite countertops, SS appliances and a pantry. Upstairs you’ll find two more bedrooms and a huge bonus room. Ginormous front porch. No backyard neighbors and the most beautiful views. Black Wrought Iron Fence Included.
- Type:
- Single Family
- Sq.Ft.:
- 2,389
- Status:
- Active
- Beds:
- 3
- Lot size:
- 4.02 Acres
- Year built:
- 1946
- Baths:
- 1.00
- MLS#:
- 2668694
- Subdivision:
- N/a
ADDITIONAL INFORMATION
POTENTIAL FOR COMMERCIAL PROPERTY!! Home needs work! 4.02 acre lot offers so many possibilities! Property fronts Needmore and Thrush Drive and runs over to Lark Dr.
Andrea D. Conner, License 344441, Xome Inc., License 262361, [email protected], 844-400-XOME (9663), 751 Highway 121 Bypass, Suite 100, Lewisville, Texas 75067


Listings courtesy of RealTracs MLS as distributed by MLS GRID, based on information submitted to the MLS GRID as of {{last updated}}.. All data is obtained from various sources and may not have been verified by broker or MLS GRID. Supplied Open House Information is subject to change without notice. All information should be independently reviewed and verified for accuracy. Properties may or may not be listed by the office/agent presenting the information. The Digital Millennium Copyright Act of 1998, 17 U.S.C. § 512 (the “DMCA”) provides recourse for copyright owners who believe that material appearing on the Internet infringes their rights under U.S. copyright law. If you believe in good faith that any content or material made available in connection with our website or services infringes your copyright, you (or your agent) may send us a notice requesting that the content or material be removed, or access to it blocked. Notices must be sent in writing by email to [email protected]. The DMCA requires that your notice of alleged copyright infringement include the following information: (1) description of the copyrighted work that is the subject of claimed infringement; (2) description of the alleged infringing content and information sufficient to permit us to locate the content; (3) contact information for you, including your address, telephone number and email address; (4) a statement by you that you have a good faith belief that the content in the manner complained of is not authorized by the copyright owner, or its agent, or by the operation of any law; (5) a statement by you, signed under penalty of perjury, that the information in the notification is accurate and that you have the authority to enforce the copyrights that are claimed to be infringed; and (6) a physical or electronic signature of the copyright owner or a person authorized to act on the copyright owner’s behalf. Failure t
Clarksville Real Estate
The median home value in Clarksville, TN is $315,000. This is higher than the county median home value of $160,500. The national median home value is $219,700. The average price of homes sold in Clarksville, TN is $315,000. Approximately 46.36% of Clarksville homes are owned, compared to 40.7% rented, while 12.94% are vacant. Clarksville real estate listings include condos, townhomes, and single family homes for sale. Commercial properties are also available. If you see a property you’re interested in, contact a Clarksville real estate agent to arrange a tour today!
Clarksville, Tennessee has a population of 147,771. Clarksville is more family-centric than the surrounding county with 37.3% of the households containing married families with children. The county average for households married with children is 36.99%.
The median household income in Clarksville, Tennessee is $51,164. The median household income for the surrounding county is $53,737 compared to the national median of $57,652. The median age of people living in Clarksville is 29.4 years.
Clarksville Weather
The average high temperature in July is 89.2 degrees, with an average low temperature in January of 26.3 degrees. The average rainfall is approximately 51.4 inches per year, with 3.2 inches of snow per year.
