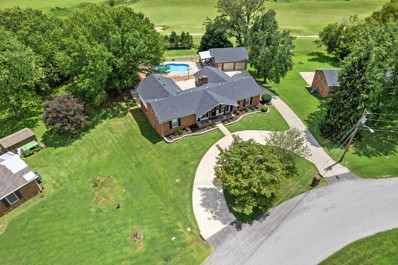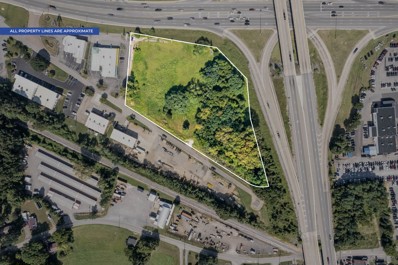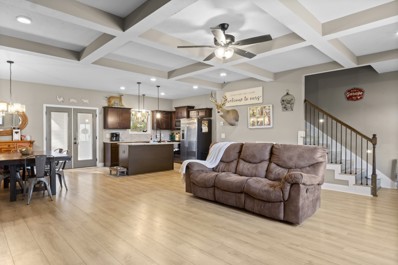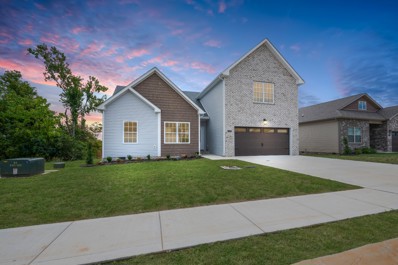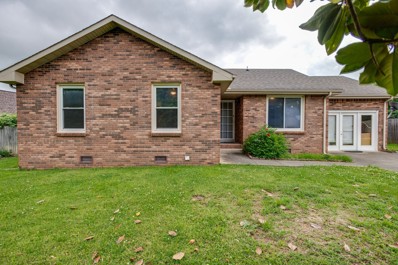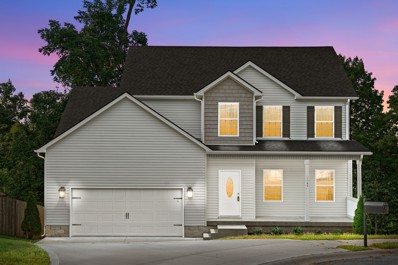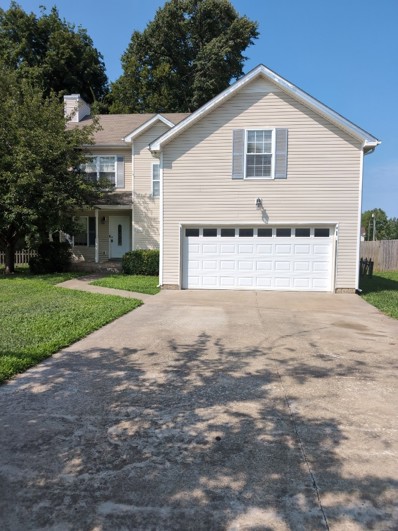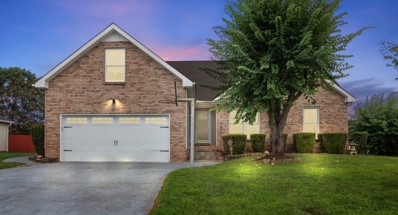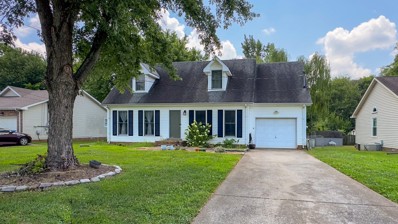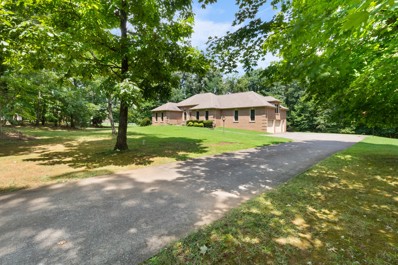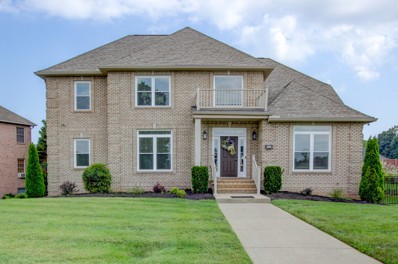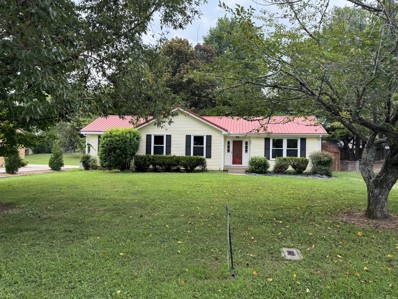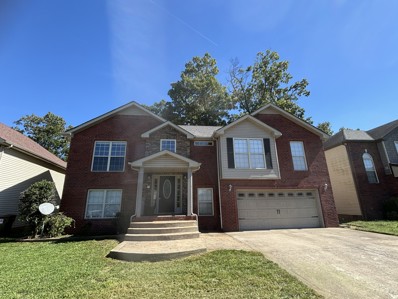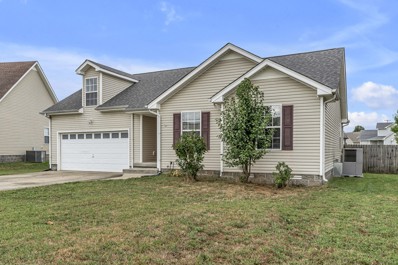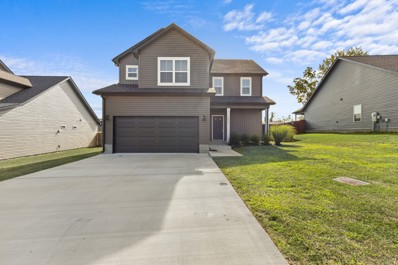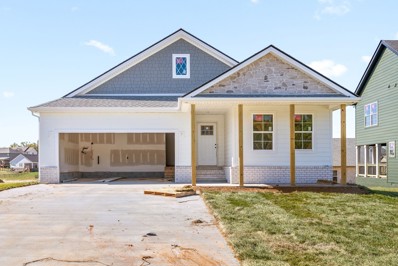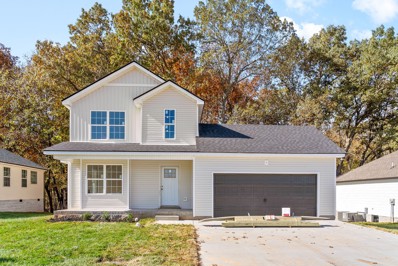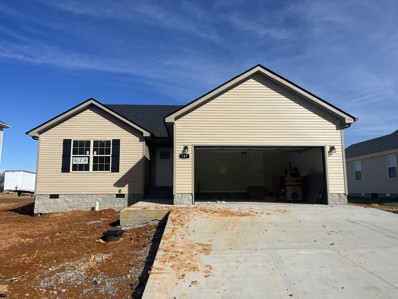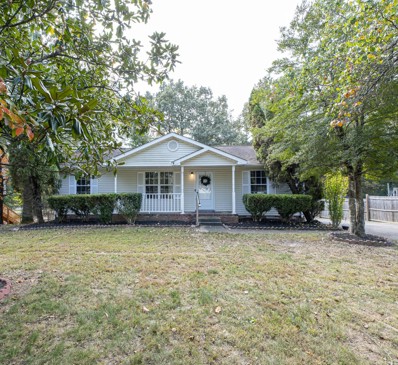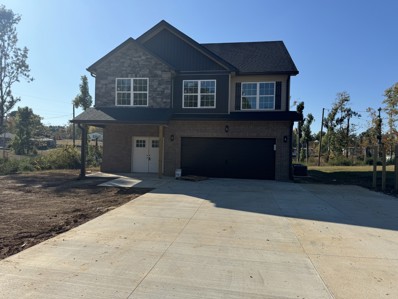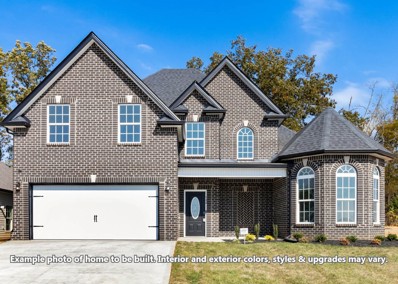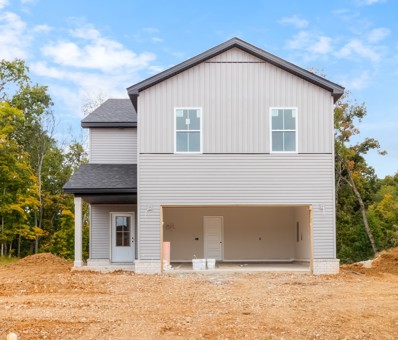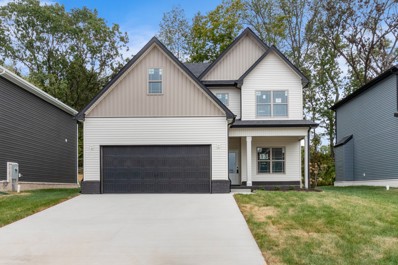Clarksville TN Homes for Rent
- Type:
- Single Family
- Sq.Ft.:
- 4,000
- Status:
- Active
- Beds:
- 3
- Lot size:
- 0.7 Acres
- Year built:
- 1977
- Baths:
- 3.00
- MLS#:
- 2687551
- Subdivision:
- Rivermont
ADDITIONAL INFORMATION
Adorable ranch home on a fully finished basement on the golf course! Attached two car garage that is deep enough to fit four cars, detached two car garage, an in-ground pool, covered and screened-in deck, natural gas line for the grill on the deck, lots of patio space, basketball hoop, Covered patio area by the pool, circular driveway, no HOA, and much more. Now, let's go inside! This amazing home features a large kitchen, entertaining/serving island, hardwood throughout the main floor and bedrooms, tile bathrooms, Massive Tile Shower, Large gas fireplaces on the main floor and in the basement, LVP flooring in the basement, and more! Roof was replaced in Summer of 2024. Pool Liner replaced 2022. Includes: all pool items- 4 pool chairs, safety cover, automatic cleaner, toys, chemicals, and the refrigerator in the garage/pool house, metal storage rack in attached garage, refrigerator in attached garage, dartboard and fooseball table in basement, dehumidier, all extra flooring/tile,
- Type:
- Land
- Sq.Ft.:
- n/a
- Status:
- Active
- Beds:
- n/a
- Lot size:
- 4.5 Acres
- Baths:
- MLS#:
- 2690317
ADDITIONAL INFORMATION
Prime commercial land zoned C-2, with a daily traffic count of 35,000, offers a versatile investment opportunity. Essential utilities like water and electric are readily available on the back road, facilitating immediate development. The C-2 zoning allows for a variety of commercial uses, including multifamily residential buildings, business services, office spaces, and general retail establishments. This flexibility ensures that the land can be developed to meet market demands, maximizing returns. High traffic visibility is ideal for retail businesses and professional services, while multifamily residential units cater to the area's housing needs. Developing this land can significantly boost the local economy, create jobs, and enhance community amenities. Strategic planning and sustainable design can further attract tenants and customers. This land is a prime for investors aiming to create a vibrant commercial hub that meets diverse market demands. Buyer and Buyer agent to verify.
- Type:
- Single Family
- Sq.Ft.:
- 2,678
- Status:
- Active
- Beds:
- 5
- Lot size:
- 0.57 Acres
- Year built:
- 2021
- Baths:
- 3.00
- MLS#:
- 2687478
- Subdivision:
- N/a
ADDITIONAL INFORMATION
Owner/Agent! Front door opens to beautiful open floor plan with coffered ceilings. Open concept into the kitchen w/granite countertops, tile backsplash and stainless steel appliances to include refrigerator. Primary bedroom on main floor has beautiful tray ceilings and a full double vanity with tile shower/tub combo and a spacious walk in closet. The remaining 4 bedrooms are spacious rooms with their own walk in closets. This house was built for space and storage. Over half acre fenced in back yard! Perfect for your new mini farm. Enjoy many summer nights off that covered back patio! NO HOA! No City Taxes!
- Type:
- Single Family
- Sq.Ft.:
- 1,600
- Status:
- Active
- Beds:
- 3
- Lot size:
- 0.36 Acres
- Year built:
- 1965
- Baths:
- 2.00
- MLS#:
- 2687207
ADDITIONAL INFORMATION
Seller is very motivated. Seller will pay buyers closing costs with FPO .Take a look completely renovated Cape Cod that tucked in an area with low traffic. Take advantage of this move-in-ready home that has newly built homes close by. Mostly all brick with NEW windows, flooring, kitchen appliances, vanities, light fixtures, roof, hot water tank, granite counter tops in the kitchen, more. 3 bedrooms/2 full bathrooms, separate laundry room. Electrical panel has been updated to 200 amps. Tucked away just off of Ft Campbell Blvd. Near the Greenway, shopping, Cumberland River and restaurants. HVAC is approximate 5 yrs. old. Seller has paid for a long timetime warranty for the foundation work completed.
$339,500
1856 Patton Rd Clarksville, TN 37042
- Type:
- Single Family
- Sq.Ft.:
- 2,060
- Status:
- Active
- Beds:
- 4
- Year built:
- 2023
- Baths:
- 2.00
- MLS#:
- 2687356
- Subdivision:
- Olivette Place
ADDITIONAL INFORMATION
Discover this stunning new construction featuring the sought-after Richardson Floor Plan! This open-concept 3-bedroom ranch includes a versatile bonus room that can serve as a 4th bedroom, offering flexibility to suit your lifestyle. A privacy fence will be installed, providing both comfort and seclusion. Don’t miss the chance to call this beautiful home yours!
- Type:
- Single Family
- Sq.Ft.:
- 1,940
- Status:
- Active
- Beds:
- 3
- Lot size:
- 0.25 Acres
- Year built:
- 1991
- Baths:
- 2.00
- MLS#:
- 2687344
- Subdivision:
- Millstone Place
ADDITIONAL INFORMATION
Welcome to this charming property located in a quiet neighborhood in Clarksville, TN. This home offers a perfect blend of comfort and potential, featuring beautiful flooring and a spacious backyard ideal for outdoor activities. Just a short distance from downtown and Fort Campbell, this property is conveniently situated for both work and leisure. The interior is a blank canvas, ready for your personal touch to transform it into your dream home. Whether you're a first-time homebuyer or looking for a new project, this house has all the makings of a great investment.
- Type:
- Single Family
- Sq.Ft.:
- 2,194
- Status:
- Active
- Beds:
- 4
- Lot size:
- 0.18 Acres
- Year built:
- 2021
- Baths:
- 3.00
- MLS#:
- 2692013
- Subdivision:
- Eagles Bluff
ADDITIONAL INFORMATION
This Stunning JUST LIKE NEW home offering 4 spacious bedrooms and 2.5 bathrooms, designed with an open-concept layout that exudes modern elegance! The kitchen boasts granite countertops, stainless steel appliances, and a generous walk-in pantry! Each bedroom is equipped with walk-in closets, including the primary bedroom which features his and hers closets! The luxurious primary bathroom includes a fully tiled shower with a bench and decorative mosaic on ceiling, double vanities, and a large, jetted tub perfect for soaking all your stresses away! Spacious separate laundry room with extra storage room. No backyard neighbors, tree lined, all nestled in a peaceful cul-de-sac!! This home is perfect for both comfort and convenience! MUST SEE!!
$314,000
1393 Jenny Ln Clarksville, TN 37042
- Type:
- Single Family
- Sq.Ft.:
- 1,925
- Status:
- Active
- Beds:
- 3
- Lot size:
- 0.4 Acres
- Year built:
- 2007
- Baths:
- 3.00
- MLS#:
- 2689280
- Subdivision:
- Hazelwood
ADDITIONAL INFORMATION
Discover this charming Hazelwood home with a unique floor plan! Located close to the interstate and base, it’s perfect for easy commuting. This inviting 3-bedroom, 2-bathroom home features a dramatic open staircase overlooking a spacious living room with a cozy fireplace. The eat-in kitchen boasts abundant cabinet space, ideal for family gatherings. The expansive primary suite includes a walk-in closet, while the generous secondary bedrooms offer comfort and space. The backyard is a true oasis offering privacy and mature trees! Enjoy both style and convenience in this lovely residence!
- Type:
- Single Family
- Sq.Ft.:
- 1,903
- Status:
- Active
- Beds:
- 3
- Lot size:
- 0.35 Acres
- Year built:
- 2000
- Baths:
- 2.00
- MLS#:
- 2687715
- Subdivision:
- Spring Creek Estates
ADDITIONAL INFORMATION
Welcome home! This beautiful 3 bedroom 2 bath ranch with a bonus and formal dining room, offers the perfect blend of comfort and style. Situated on a generous lot, this property provides ample space for outdoor activities! As you step inside, you will greeted by fresh paint throughout and wood floors in the main living spaces! The kitchen has been upgraded with brand new appliances; fridge, microwave, stove and dishwasher! The HVAC is approximately 5 years old! All bedrooms provide ample space you and your family to grow! The shed also conveys! Schedule your showing today!
$259,500
3848 Marla Cir Clarksville, TN 37042
- Type:
- Single Family
- Sq.Ft.:
- 1,563
- Status:
- Active
- Beds:
- 3
- Lot size:
- 0.2 Acres
- Year built:
- 1995
- Baths:
- 3.00
- MLS#:
- 2687537
- Subdivision:
- Hazelwood
ADDITIONAL INFORMATION
Motivated Seller! This adorable 3 bedroom, 2.5 bath home with a large level fenced backyard is conveniently located just minutes from Fort Campbell and I-24. The main level features the Primary Suite, a spacious living room, and eat in kitchen/dining area perfect for relaxing or entertaining guest. The second level you will find two secondary bedrooms and an additional finished space above the garage which is great for an awesome playroom or bonus room. Set an appointment today to view this home! Buyer or buyer's agent to verify all information
- Type:
- Single Family
- Sq.Ft.:
- 3,436
- Status:
- Active
- Beds:
- 4
- Lot size:
- 2.26 Acres
- Year built:
- 1995
- Baths:
- 2.00
- MLS#:
- 2687149
ADDITIONAL INFORMATION
This gorgeous all brick ranch style home is situated on a 2.26 acre lot and features a spacious living area highlighted by beautiful hardwood floors, a cozy fireplace and floating shelves. The kitchen is equipped with sleek stainless steel appliances, including a wall oven and cooktop stove. The primary bedroom is a serene retreat, boasting direct access to a screened-in covered deck where you can enjoy your morning coffee or evening relaxation. This luxurious suite also includes double vanities, a walk-in closet, a jetted tub, and a separate shower. Enjoy entertaining in the finished basement space/billiard lounge(pool table included); perfect for game nights. The bonus room offers laminate flooring and attic storage. The home features both a 2-car garage on grade, and a 1-car garage in the basement offering ample storage and parking options. Outside the composite deck offers gorgeous views of the spacious backyard.
- Type:
- Single Family
- Sq.Ft.:
- 3,848
- Status:
- Active
- Beds:
- 4
- Lot size:
- 0.37 Acres
- Year built:
- 2005
- Baths:
- 5.00
- MLS#:
- 2686945
- Subdivision:
- Virginia Hills
ADDITIONAL INFORMATION
Welcome to this exquisite all Brick Beauty. This Home has had many updates. New 50 Year Owens Corning Architectural Roof, New Gutters, New Windows, New Hvac Systems, Fully Encapsulated attic insulation. This well maintained home has an inviting floorplan for entertaining. The Bonus Room located in basement has many options with a full bathroom; it would be great for a college student or in-law suite. The office landing space would be ideal for someone who works remotely. Come take a tour and make yourself at Home.
- Type:
- Single Family
- Sq.Ft.:
- 1,374
- Status:
- Active
- Beds:
- 2
- Lot size:
- 0.35 Acres
- Year built:
- 1987
- Baths:
- 2.00
- MLS#:
- 2686791
- Subdivision:
- Grassland
ADDITIONAL INFORMATION
Charming Home in Prime Location! Perfectly situated 5 (+) miles from I-24 Exits 4 & 8, offering unparalleled convenience to the Mall, Shops, Restaurants, Winery & much more. Just minutes away is Vibrant Downtown Clarksville with it's lively atmosphere of F&M Arena, Boutique Shops, Cozy Coffee Spots, & the esteemed Austin Peay State University. This home has excellent potential with its two spacious bedrooms, each featuring its own ensuite bathroom. The layout includes a living room with a fireplace, a kitchen equipped with a Smooth Top Stove, Advantium Oven-Microwave, & Refrigerator, plus an included washer and dryer. The large fenced backyard provides ample space for outdoor activities, & there's a generous sized storage building with loft storage for your convenience. Ideal for students, those looking to downsize, or first-time homeowners, this property offers a unique opportunity to create your dream home in a prime location
- Type:
- Single Family
- Sq.Ft.:
- 2,257
- Status:
- Active
- Beds:
- 4
- Lot size:
- 0.43 Acres
- Year built:
- 2012
- Baths:
- 3.00
- MLS#:
- 2686652
- Subdivision:
- Fields Of Northmeade
ADDITIONAL INFORMATION
Great home minutes to Ft Campbell and I24. 3 beds and 2 baths upstairs, 1 bath and bed downstairs with office area and rec room.No rear neighbors and large fenced backyard with plenty of space inside and out.No carpet in this one!
$290,000
3786 Bret Dr Clarksville, TN 37040
- Type:
- Single Family
- Sq.Ft.:
- 1,550
- Status:
- Active
- Beds:
- 3
- Lot size:
- 0.31 Acres
- Year built:
- 2004
- Baths:
- 2.00
- MLS#:
- 2705529
- Subdivision:
- Arbour Greene South
ADDITIONAL INFORMATION
Charming ranch style home with vaulted ceilings and open floor plan to enhance your entertainment experiences. Enjoy preparing meals on the granite countertops. All kitchen appliances remain including the extra refrigerator in the garage! Backyard deck provides ample area for grilling, dining or relaxing under the seclusion of the privacy fence. The upstairs recreational room is the perfect area for you to create your own sanctuary. Roof replaced 2023. New vapor barrier and sump pump 4/2024. 1% Lenders credit toward rate buy down or closing cost available. Buyer and Buyer's Agent to verify all pertinent information.
- Type:
- Single Family
- Sq.Ft.:
- 3,170
- Status:
- Active
- Beds:
- 4
- Lot size:
- 0.28 Acres
- Year built:
- 2005
- Baths:
- 4.00
- MLS#:
- 2691415
- Subdivision:
- Sheffield Woods
ADDITIONAL INFORMATION
Welcome to your dream home in Sheffield Woods! This stunning residence features a remodeled kitchen with granite countertops, updated hardware, and a stylish backsplash. New red oak hardwood floors and floor-to-ceiling windows adorn the downstairs. Enjoy two master bedrooms, each with a renovated bathroom, and walk-in closet. The downstairs master bath has a jetted whirlpool tub. The home offers four bedrooms, a large bonus room, and three full bathrooms. Natural light fills every room, highlighting custom fixtures and newly landscaped exteriors. Located in a private cul-de-sac, this home is within walking distance to East Montgomery Elementary School and features sidewalks for a neighborhood loop. Enjoy lower payments and potential savings on home insurance with underground utilities, fibernet options and the fire station near by. No city taxes! Don't miss this one-of-a-kind home, conveniently located near I-24 and Nashville.
- Type:
- Single Family
- Sq.Ft.:
- 1,936
- Status:
- Active
- Beds:
- 3
- Lot size:
- 0.2 Acres
- Year built:
- 2022
- Baths:
- 3.00
- MLS#:
- 2686978
- Subdivision:
- Clear Springs
ADDITIONAL INFORMATION
You will love this floor plan! Tons of natural lighting throughout with a beautiful staircase that offers a "pet room" Coffered ceilings in living room with stone fireplace. Granite countertops in kitchen with SMART upgraded appliances, tile backsplash and large pantry. 1/2 bathroom on the main floor perfect for guests. Large and private primary bedroom with a large walk in closet, vanity station in bathroom and large tiled shower. Both guest rooms are a great size with large closets. Covered back patio with fan for these hot summer days. Fenced in yard! Come see it for yourself!
- Type:
- Single Family
- Sq.Ft.:
- 1,569
- Status:
- Active
- Beds:
- 3
- Lot size:
- 0.2 Acres
- Year built:
- 2024
- Baths:
- 2.00
- MLS#:
- 2688086
- Subdivision:
- Sterlin Acres
ADDITIONAL INFORMATION
Sterlin Acres is located in the highly desirable Rossview area off exit 8. Just minutes from the brand new Kirkwood School, a Strawberry Farm, and the Kentucky state line. From the other direction Sterlin is minutes to 1-24 for a convenient commute to both Nashville and Fort Campbell. The Bristol plan has a large wide entry foyer that leads into the home passing the secondary bedrooms at the front tucked in their own corner of the home with a full bath. Large living area adorns windows surrounding the open concept living area, kitchen, and dining room. Gas fireplace & stove. Custom finishes and materials installed on this beautiful spec home. SPACIOUS master bed off main living area with private suite leads into a huge walk in closet. Laundry conveniently located in center of the home. Entryway mud room right inside the garage entry door to the home.
$314,900
758 Gleason Dr Clarksville, TN 37042
- Type:
- Single Family
- Sq.Ft.:
- 1,350
- Status:
- Active
- Beds:
- 3
- Lot size:
- 0.19 Acres
- Year built:
- 2024
- Baths:
- 3.00
- MLS#:
- 2687908
- Subdivision:
- Liberty Park
ADDITIONAL INFORMATION
BEAUTIFUL TREE LINE BACK YARD!!! Introducing our new plan the McClain plan is a 2 story spec home just added to the portfolio! We have a feeling this one will be a new buyer favorite! 3 bedrooms are all located on the second story. With 2 full baths, and second floor laundry. Half bath on main living area. Quick commute to fort Campbell. Located on the end of Clarksville giving the area a sense of relief from the traffic, and congestion of city living that some prefer to escape from.. yet still conveniently accessible to main commute routes for short drive times to work.
- Type:
- Single Family
- Sq.Ft.:
- 1,225
- Status:
- Active
- Beds:
- 3
- Lot size:
- 0.19 Acres
- Year built:
- 2024
- Baths:
- 2.00
- MLS#:
- 2687893
- Subdivision:
- Liberty Park
ADDITIONAL INFORMATION
This plan is a fantastic use of space to maximize the square footage. Wide open living area meets up to your gourmet kitchen with beautiful custom cabinets & an island. Master suite and secondary bedrooms are tucked to the front side of the home with their own bathroom. Master bedroom right off the main living area! Must see this plan! Convenient to Fort Campbell, and located on the edge of town so you aren't taken over by traffic or surrounded by other subdivisions!!
- Type:
- Single Family
- Sq.Ft.:
- 1,069
- Status:
- Active
- Beds:
- 3
- Lot size:
- 0.48 Acres
- Year built:
- 1995
- Baths:
- 2.00
- MLS#:
- 2687137
- Subdivision:
- Sunrise Estates
ADDITIONAL INFORMATION
Bring your rocking chairs for the covered front porch or watch a bonfire off the back deck. Large, fenced backyard. Detached garage-port with a new door and opener. Minutes from city-life; USDA approved. Quick commute to Cross Creeks National Wildlife Refuge, Fort Donelson National Battlefield, Land between the Lakes, and Fort Campbell. Almost a half acre of pure country.
$382,500
602 Eva Dr Clarksville, TN 37042
- Type:
- Single Family
- Sq.Ft.:
- 2,268
- Status:
- Active
- Beds:
- 4
- Lot size:
- 0.6 Acres
- Year built:
- 2024
- Baths:
- 3.00
- MLS#:
- 2687106
- Subdivision:
- Ringgold Acres
ADDITIONAL INFORMATION
New Construction 4 Bedroom 2.5 Bath with Open Layout. 2 Car Garage! .6 Acre Lot!! Plenty of Time to Still do Selections!! Progress Pictures as of 8/2/2024.
- Type:
- Single Family
- Sq.Ft.:
- 2,707
- Status:
- Active
- Beds:
- 4
- Year built:
- 2024
- Baths:
- 3.00
- MLS#:
- 2686979
- Subdivision:
- Ross Farms
ADDITIONAL INFORMATION
As with all Singletary homes, UPGRADES include Smart Home Technology, ceiling fans and crown molding and includes a one year builder's warranty. Welcome to the Bellemeade plan!
$409,900
281 Wesson Dr Clarksville, TN 37043
- Type:
- Single Family
- Sq.Ft.:
- 2,250
- Status:
- Active
- Beds:
- 4
- Lot size:
- 0.16 Acres
- Year built:
- 2024
- Baths:
- 3.00
- MLS#:
- 2754600
- Subdivision:
- The Reserve At Bellshire
ADDITIONAL INFORMATION
A four-bedroom home that’s more than just a crib - it’s a lifestyle upgrade! The coveted open-concept living room with a cozy, shiplap LED fireplace begs for Netflix marathons! The open-island kitchen is a showstopper with granite countertops, a stylish backsplash, and fancy stainless-steel appliances. The upper floor has not one, not two, or three, but four bedrooms! The designated laundry room is Located near the bedrooms for your convenience, how smart, right?! Pretend to be royalty in the primary ensuite with a private bathroom featuring a tiled shower and walk-in dressing room. But wait, there’s more! The massive second lofty recreation area is a large, versatile space perfect for whatever you can dream up! There's also a backyard-covered space to enjoy! Nestled in Sango, this home puts you in a prime spot for quick access to the interstate, making your daily commute to Nashville or Ft Campbell a breeze. All on a TREE LINED LOT & NO REAR NEIGHBORS!!
$357,900
253 Wesson Dr Clarksville, TN 37043
- Type:
- Single Family
- Sq.Ft.:
- 1,700
- Status:
- Active
- Beds:
- 3
- Lot size:
- 0.14 Acres
- Year built:
- 2024
- Baths:
- 3.00
- MLS#:
- 2754602
- Subdivision:
- The Reserve At Bellshire
ADDITIONAL INFORMATION
This house is giving craftsman vibes! As you enter the living room, you'll be greeted by a shiplap fireplace with an inviting LED firescape, adding warmth and ambiance to your evenings. This thoughtfully designed home features an open-island concept kitchen with granite countertops, a trendy backsplash & sleek stainless-steel appliances. Be the host with the most in your separate dining space! You'll find the three bedrooms around the upstairs dedicated laundry space, making chores a breeze. Your private primary retreat awaits, complete with a spacious full bathroom featuring a beautifully tiled shower, offering a serene space to rejuvenate after a long day. Maybe the largest primary dressing room you've ever seen with ample storage and organization for your wardrobe and personal items. All on a TREE LINED LOT with NO REAR NEIGHBORS!
Andrea D. Conner, License 344441, Xome Inc., License 262361, [email protected], 844-400-XOME (9663), 751 Highway 121 Bypass, Suite 100, Lewisville, Texas 75067


Listings courtesy of RealTracs MLS as distributed by MLS GRID, based on information submitted to the MLS GRID as of {{last updated}}.. All data is obtained from various sources and may not have been verified by broker or MLS GRID. Supplied Open House Information is subject to change without notice. All information should be independently reviewed and verified for accuracy. Properties may or may not be listed by the office/agent presenting the information. The Digital Millennium Copyright Act of 1998, 17 U.S.C. § 512 (the “DMCA”) provides recourse for copyright owners who believe that material appearing on the Internet infringes their rights under U.S. copyright law. If you believe in good faith that any content or material made available in connection with our website or services infringes your copyright, you (or your agent) may send us a notice requesting that the content or material be removed, or access to it blocked. Notices must be sent in writing by email to [email protected]. The DMCA requires that your notice of alleged copyright infringement include the following information: (1) description of the copyrighted work that is the subject of claimed infringement; (2) description of the alleged infringing content and information sufficient to permit us to locate the content; (3) contact information for you, including your address, telephone number and email address; (4) a statement by you that you have a good faith belief that the content in the manner complained of is not authorized by the copyright owner, or its agent, or by the operation of any law; (5) a statement by you, signed under penalty of perjury, that the information in the notification is accurate and that you have the authority to enforce the copyrights that are claimed to be infringed; and (6) a physical or electronic signature of the copyright owner or a person authorized to act on the copyright owner’s behalf. Failure t
Clarksville Real Estate
The median home value in Clarksville, TN is $314,995. This is higher than the county median home value of $291,700. The national median home value is $338,100. The average price of homes sold in Clarksville, TN is $314,995. Approximately 50.16% of Clarksville homes are owned, compared to 41.68% rented, while 8.16% are vacant. Clarksville real estate listings include condos, townhomes, and single family homes for sale. Commercial properties are also available. If you see a property you’re interested in, contact a Clarksville real estate agent to arrange a tour today!
Clarksville, Tennessee has a population of 163,518. Clarksville is less family-centric than the surrounding county with 35.28% of the households containing married families with children. The county average for households married with children is 35.38%.
The median household income in Clarksville, Tennessee is $58,838. The median household income for the surrounding county is $63,768 compared to the national median of $69,021. The median age of people living in Clarksville is 30 years.
Clarksville Weather
The average high temperature in July is 89.4 degrees, with an average low temperature in January of 26.5 degrees. The average rainfall is approximately 51 inches per year, with 4.7 inches of snow per year.
