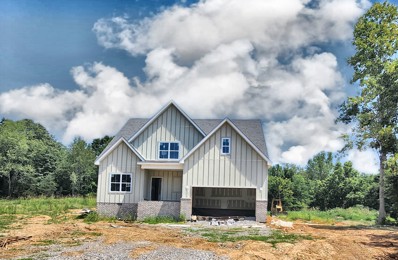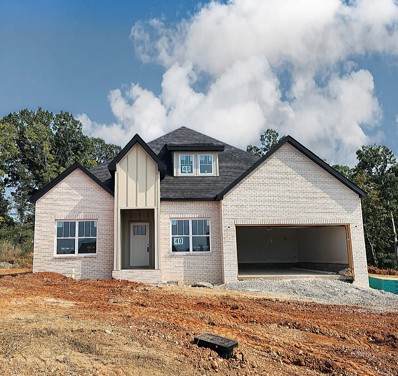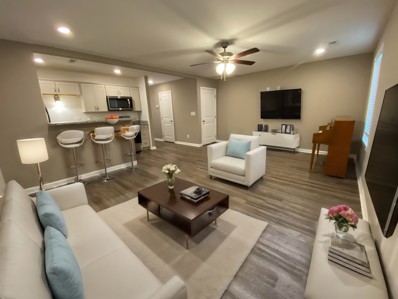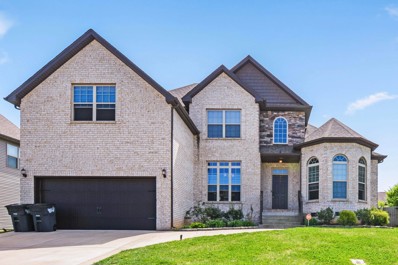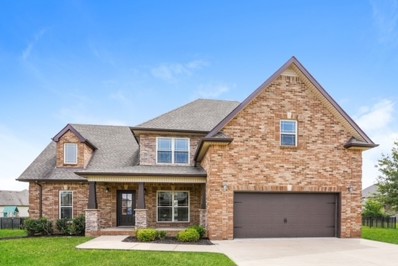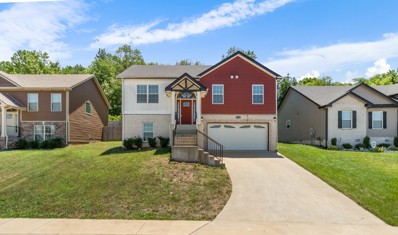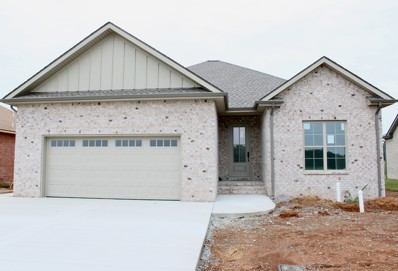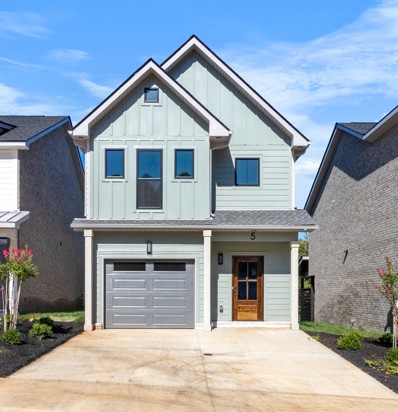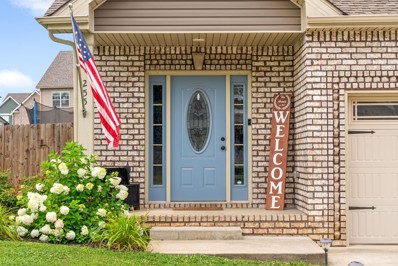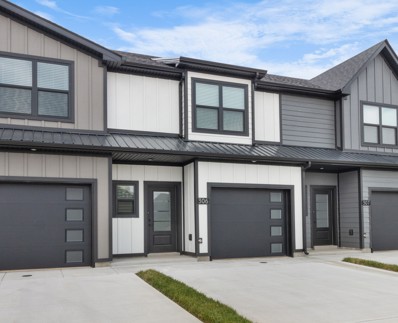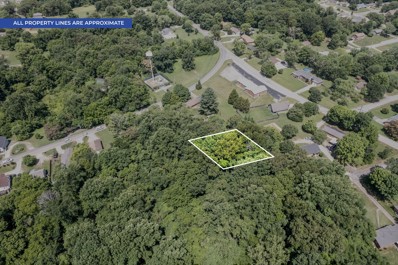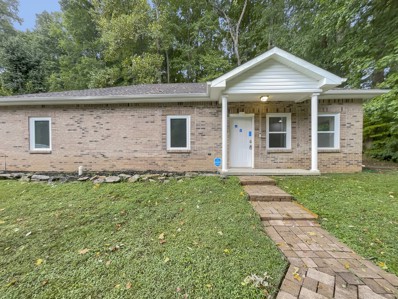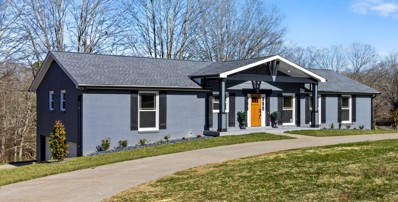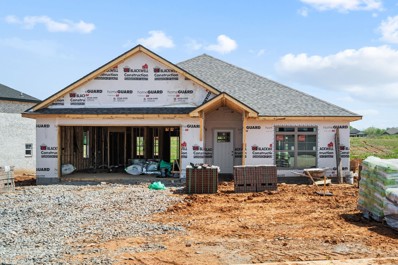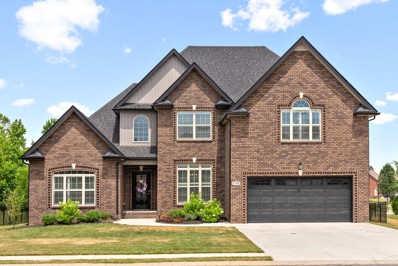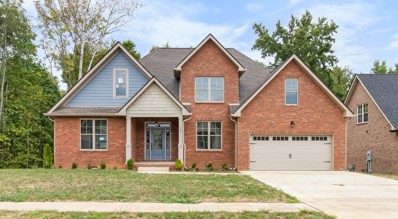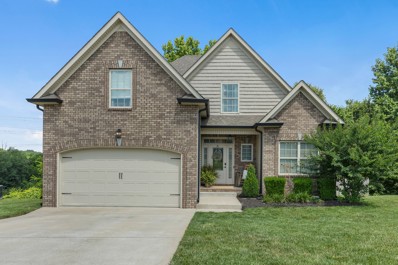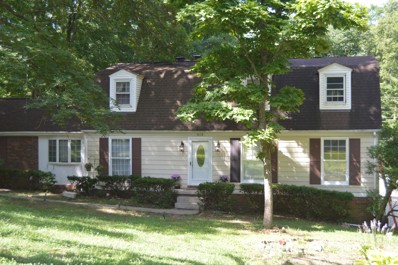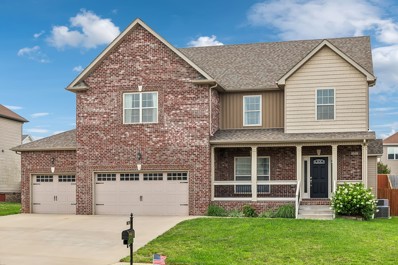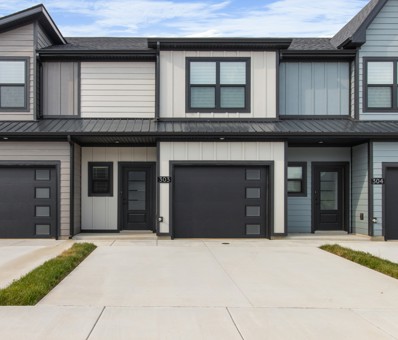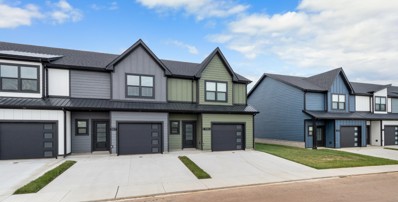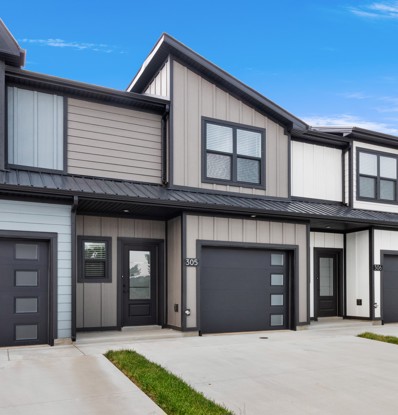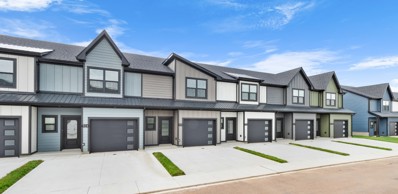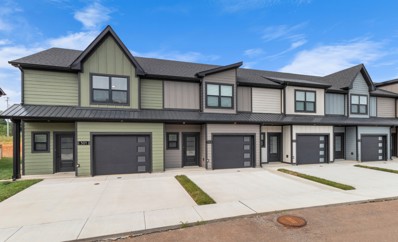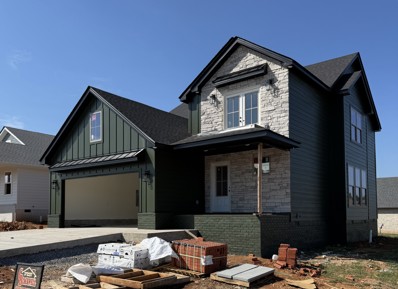Clarksville TN Homes for Rent
$659,900
1741 Powell Rd Clarksville, TN 37043
- Type:
- Single Family
- Sq.Ft.:
- 3,050
- Status:
- Active
- Beds:
- 5
- Lot size:
- 1.5 Acres
- Year built:
- 2024
- Baths:
- 3.00
- MLS#:
- 2672575
- Subdivision:
- Harris Ridge
ADDITIONAL INFORMATION
This FIVE bedroom home offers the perfect blend of space, luxury, and modern design. With two bedrooms on the main and three bedrooms and a massive rec room on the second floor, there is no shortage of room! The secluded primary suite offers privacy, while the luxurious spa bath provides a resort-like experience including a freestanding soaking tub and two-person tile shower. This kitchen is a showstopper sure to wow all the guests you host! Perfect for entertaining the grand island and double ovens are the main focal points of this culinary space. On the upper level, there are three additional bedrooms & the size of the second-floor rec room allows for various uses, such as a bedroom, home workspace, cozy den, or bowling alley:) The covered outdoor space is a great addition, allowing you to enjoy the outdoors in comfort. This Instagram-worthy space has all the trendiest finishes like sleek counters, a farmhouse sink, laminate plank flooring, a shiplap fireplace and dropzone built-in!
- Type:
- Single Family
- Sq.Ft.:
- 2,700
- Status:
- Active
- Beds:
- 4
- Lot size:
- 0.22 Acres
- Year built:
- 2024
- Baths:
- 3.00
- MLS#:
- 2672574
- Subdivision:
- Longview Ridge
ADDITIONAL INFORMATION
An exquisite property that perfectly aligns with your preferences for four bedrooms and two full bathrooms on the main level. As you step into the heart of the home, you'll be greeted by an inviting open island kitchen featuring stainless steel appliances, including double ovens and a pantry, The kitchen island provides the perfect vantage point to savor the ambiance of the trendy shiplap fireplace in the living room, creating a seamless blend of style and functionality. Experience luxury in the primary bedroom on the main floor with laminate flooring, a walk-in closet, double vanities, a stand-alone tub, and a fully tiled shower. Discover a generous flex space (bonus room) on the second level with a private bathroom, perfect for various uses like an office or media room. Easy access to I-24, schools, shopping centers, and a swift commute to Nashville and Fort Campbell.
- Type:
- Townhouse
- Sq.Ft.:
- 1,307
- Status:
- Active
- Beds:
- 2
- Year built:
- 2020
- Baths:
- 3.00
- MLS#:
- 2672416
- Subdivision:
- Parkside Townhomes
ADDITIONAL INFORMATION
Practically new 2 Bed, 2.5 bath townhome with large bedroom. Very nice and practically new 2 Bed,& 2.5 Bath townhome ready for new owner! Spacious open floor plan. Gated community in Sango with walking trail to Rotary Park.
Open House:
Saturday, 9/28 10:00-2:00PM
- Type:
- Single Family
- Sq.Ft.:
- 2,567
- Status:
- Active
- Beds:
- 4
- Lot size:
- 0.22 Acres
- Year built:
- 2018
- Baths:
- 3.00
- MLS#:
- 2675130
- Subdivision:
- Farmington
ADDITIONAL INFORMATION
MOTIVATED SELLERS, ALL OFFERS WILL BE CONSIDERED! Step into this captivating 2-story beauty with every detail thoughtfully designed for modern comfort. Enjoy granite countertops in the kitchen and all four bath vanities, and unwind in the primary suite’s grand tiled shower and jetted bathtub. This well-maintained home features 4 bedrooms PLUS a LARGE BONUS ROOM! The fenced, flat backyard with a covered deck offers privacy and is perfect for entertaining. The formal dining area and eat-in kitchen are ideal for family meals and hosting guests. Located in a desirable neighborhood, this home combines comfort and convenience with energy-efficient appliances. Contact the listing agent for more information. Note: An assumption is available at 5.75%!!! Don’t miss this chance to make this luxurious haven your home! Home is VACANT! go and show!
$484,900
384 Waylon Ct Clarksville, TN 37043
- Type:
- Single Family
- Sq.Ft.:
- 2,558
- Status:
- Active
- Beds:
- 4
- Lot size:
- 0.33 Acres
- Year built:
- 2013
- Baths:
- 3.00
- MLS#:
- 2670755
- Subdivision:
- Farmington
ADDITIONAL INFORMATION
This stunning home offers a seamless blend of elegance and functionality. The open floor plan and vaulted ceilings create a bright and airy atmosphere, perfect for both relaxation and entertaining. The beautiful kitchen, complete with modern appliances and finishes, overlooks the cozy family room, ensuring you stay connected with family and guests. Upstairs bonus room that can be adapted to your needs, whether it's a home office, playroom, or media center. With four spacious bedrooms and two well-appointed bathrooms, this home provides ample space for everyone. Don’t miss out on this incredible opportunity to own a dream home that combines style, comfort, and convenience.
$339,900
1164 Racker Dr Clarksville, TN 37043
- Type:
- Single Family
- Sq.Ft.:
- 1,774
- Status:
- Active
- Beds:
- 4
- Lot size:
- 0.18 Acres
- Year built:
- 2020
- Baths:
- 3.00
- MLS#:
- 2675098
- Subdivision:
- Gratton Estates
ADDITIONAL INFORMATION
This split foyer home offers a welcoming atmosphere. The open layout seamlessly connects the kitchen and living room, perfect for entertaining guests or relaxing. The expansive primary bedroom boasts a spacious walk-in closet, a luxurious tile shower, and a double sink vanity, ensuring comfort and convenience. Downstairs, a versatile spare bedroom or office, along with a full bath and a generous rec room, provides ample space for various needs. Outside, a fenced backyard and covered deck offer privacy and a serene outdoor retreat. With its tucked-away location yet easy access to both Downtown Clarksville and the vibrant Sango area, this home promises a perfect blend of tranquility and convenience.
Open House:
Saturday, 9/28 1:00-3:00PM
- Type:
- Single Family
- Sq.Ft.:
- 1,672
- Status:
- Active
- Beds:
- 3
- Year built:
- 2024
- Baths:
- 2.00
- MLS#:
- 2670384
- Subdivision:
- The Park At Oliver Farms
ADDITIONAL INFORMATION
Come on out to Oliver Farms and fall in love with the "Transitional Taupe" home! Discover the PERFECT combination of traditional and contemporary in this spacious 3BR/2B, all-brick ranch. Interior features include natural-gas fireplace and appliances, LVP flooring, a custom-designed master suite, and an airy-flow of natural light through the oversized doors & windows into the common areas. It'll give you "Nashville" style, without the "Nashville" price (or traffic)!
$349,900
5 Dutch Drive Clarksville, TN 37043
- Type:
- Single Family
- Sq.Ft.:
- 1,451
- Status:
- Active
- Beds:
- 3
- Year built:
- 2024
- Baths:
- 3.00
- MLS#:
- 2670139
- Subdivision:
- Holland Park West
ADDITIONAL INFORMATION
Check out this brand new project in the heart of Sango that Krueckeberg Exclusive Homes is rolling out! Holland Park West will bring affordable contemporary housing with Krueckeberg's same high end quality. No details missed with the design and finishes, these homes will not last long on the market! Check out this website in the media section to see what all Holland Park has to offer. Call us with any questions or to talk about pre-sold options!
- Type:
- Single Family
- Sq.Ft.:
- 2,212
- Status:
- Active
- Beds:
- 4
- Lot size:
- 0.21 Acres
- Year built:
- 2020
- Baths:
- 3.00
- MLS#:
- 2670055
- Subdivision:
- Farmington
ADDITIONAL INFORMATION
Gorgeous home located in the highly desired Farmington Subdivision. All 3 schools are zoned for Kirkwood, the area's newest schools. Minutes to I24's exit 8, quick commute to Nashville or Fort Campbell, COUNTY TAXES ONLY, large open concept living area, huge island, pantry, fenced backyard and more! Head upstairs to find a primary suite for relaxation and retreat along with 3 oversized additional bedrooms. Enjoy your covered back patio and fenced yard for all of the summer activities! Enjoy your coffee on your covered front porch. The three car garage fits all of your toys and your cars!
- Type:
- Single Family
- Sq.Ft.:
- 1,292
- Status:
- Active
- Beds:
- 2
- Year built:
- 2024
- Baths:
- 3.00
- MLS#:
- 2671313
- Subdivision:
- 11 South
ADDITIONAL INFORMATION
Affordable new construction in the Sango area. 11 South is one of Clarksville's newest Gated Communities. An open floor plan on the main level has wide-plank flooring, stainless steel kitchen appliances, a kitchen island, and a pantry. Both bedrooms upstairs are big and are full-bathroom suites. The laundry room is also upstairs for added convenience, along with a 1 vehicle garage.
- Type:
- Land
- Sq.Ft.:
- n/a
- Status:
- Active
- Beds:
- n/a
- Lot size:
- 0.31 Acres
- Baths:
- MLS#:
- 2670940
ADDITIONAL INFORMATION
Beautiful Wooded, Partially Cleared Lot in the heart of Clarksville that would make a perfect forever home! Within 15 minutes of everything you want or need in your day-to-day life!
$273,000
2258 Ermine Dr Clarksville, TN 37043
- Type:
- Single Family
- Sq.Ft.:
- 1,372
- Status:
- Active
- Beds:
- 3
- Lot size:
- 0.21 Acres
- Year built:
- 2011
- Baths:
- 2.00
- MLS#:
- 2669705
- Subdivision:
- Richview Park
ADDITIONAL INFORMATION
Welcome to this elegant and comfortable property, where a neutral color scheme sets the stage for your style. Thoughtful details like the accent backsplash in the kitchen add sophistication to everyday living. The primary bedroom features a spacious walk-in closet for effortless organization, while the double sinks in the primary bathroom offer convenience for both busy mornings and relaxing evenings. Outside, a well-designed patio provides a perfect spot to enjoy sunny days or cool evenings. Fresh interior paint throughout gives the entire house a crisp, clean look. This home effortlessly blends beauty with functionality, promising endless comfort and joy for its future residents. Your dream home awaits! Seller may consider buyer concessions if made in an offer.
$704,000
224 Norma Ct Clarksville, TN 37043
- Type:
- Single Family
- Sq.Ft.:
- 3,960
- Status:
- Active
- Beds:
- 3
- Lot size:
- 3.01 Acres
- Year built:
- 1966
- Baths:
- 4.00
- MLS#:
- 2669471
- Subdivision:
- Evergreen Estates
ADDITIONAL INFORMATION
Located in a great neighborhood, sitting on 3 acres this completely renovated home is a MUST SEE! 3 full baths and 3 large bedrooms on the main level, a huge laundry room/walk in butlers pantry area that’s an absolute dream located right off the amazing kitchen. This home would be great for entertaining, offering 3 separate large living areas between the two floors and also a formal dining for formal seating. The basement could easily be utilized as a separate living space/in-law suite with a full bath and kitchen. The seller’s thought of so many great details when remodeling this home that you have to see in person to appreciate!
- Type:
- Single Family
- Sq.Ft.:
- 1,640
- Status:
- Active
- Beds:
- 3
- Lot size:
- 0.19 Acres
- Year built:
- 2024
- Baths:
- 2.00
- MLS#:
- 2684291
- Subdivision:
- Sterlin Acres
ADDITIONAL INFORMATION
Our most LOVED ranch floor plan! This is going to be a beauty! 3beds + 2 baths. Attached front car garage with entry from garage leading into custom mud area with convenient catch all area to drop your things at the door. Laundry area attached to mudroom lead you through to your BEAUTIFUL kitchen with custom cabinets and GAS stove. Our largest kitchen island accommodates 3-4 chairs for convenience to eat at the counter or have a meal with your family at your dining table in the eat- in dining room area. Wide open concept makes this one of our largest living areas of any plan built. Master right off the main living area has large walk in and private bath. Two secondary beds with their own bath are tucked at the front of the home. SUCH convenient location. It’s a winner all around.
- Type:
- Single Family
- Sq.Ft.:
- 2,726
- Status:
- Active
- Beds:
- 4
- Lot size:
- 0.31 Acres
- Year built:
- 2022
- Baths:
- 4.00
- MLS#:
- 2672040
- Subdivision:
- Easthaven
ADDITIONAL INFORMATION
Is this the one? This almost new home is the perfect blend of luxury, comfort, privacy & convenience. This breathtaking open floor plan seamlessly connects all living spaces, creating an inviting atmosphere perfect for entertaining or relaxing with family. Natural light floods the interior of this home highlighting the elegant details. Every window is furnished with plantation shutters. With the master retreat & one additional large guest bedroom on the main level this home offers options for everyone. The oversized master retreat is equipped w/ an ensuite bath equipped with a free-standing tub, walk-in shower, two vanities & two walk-in closets! The second floor has two additional bedrooms, one full bath & an oversized bonus room w/ an additional half bath. Don’t forget about the backyard oasis which is an entertainer's dream with no backyard neighbors, aluminum fence & custom fire pit. The neighborhood has a community pool, gym, clubhouse, playground, fishing pond & walking trails.
$455,000
149 Cottage Ln Clarksville, TN 37043
- Type:
- Single Family
- Sq.Ft.:
- 2,243
- Status:
- Active
- Beds:
- 4
- Lot size:
- 0.54 Acres
- Year built:
- 2024
- Baths:
- 3.00
- MLS#:
- 2670890
- Subdivision:
- Cottages At Townsend
ADDITIONAL INFORMATION
Welcome to your dream home in the County, where luxury meets comfort in this brand new all brick residence. This home offers the ideal blend of spaciousness and practicality. The open living area seamlessly connects to a modern kitchen, perfect for entertaining and daily life. A formal dining room and convenient half bath on the main floor cater to hosting guests. Step onto the covered deck and discover a serene, private backyard with no rear neighbors, ensuring tranquility and privacy. The real laundry room adds functionality, while the primary bedroom on the main floor boasts a tiled stand-up shower, separate soaking tub, and an impressive walk-in closet. Upstairs, three generously sized bedrooms and a bonus room provide ample space. This home exemplifies contemporary living with its thoughtful design and premium amenities, offering a haven of comfort and style in an idyllic setting.
$469,900
1017 Quiver Ln Clarksville, TN 37043
- Type:
- Single Family
- Sq.Ft.:
- 2,106
- Status:
- Active
- Beds:
- 4
- Lot size:
- 1.43 Acres
- Year built:
- 2015
- Baths:
- 3.00
- MLS#:
- 2670376
- Subdivision:
- Renfroes Landing
ADDITIONAL INFORMATION
WELCOME HOME! 1017 Quiver Lane is ready for it's new owners! Step into the world of elegance and comfort with this exquisite single-family residence nestled in the heart of Clarksville, TN. Located in the highly coveted Sango area! Boasting 4 bedrooms, 3 bathrooms, rec room/optional 5th bedroom and a generous 2,106 sq. ft. of living space. Master located on the main with both a tub and shower accompanied by a custom walk in closet The property has been immaculately maintained. Embrace the charm and warmth of this residence, set on a sprawling 1.43-acre lot with no HOA restrictions. Numerous updates have elevated this house to a true home, making it a must-see! Conveniently located 5 min from the interstate and near Fort Campbell Army Base. Walkable access to passenger creek and red river at rear of property. Come take a tour, fall in love, and make an offer!
- Type:
- Single Family
- Sq.Ft.:
- 2,751
- Status:
- Active
- Beds:
- 4
- Lot size:
- 0.42 Acres
- Year built:
- 1980
- Baths:
- 2.00
- MLS#:
- 2669676
- Subdivision:
- Rivermont
ADDITIONAL INFORMATION
Back on the Market due to no fault of the Sellers. Great Location!! Lots of space, Home needs some work and Home is being sold as is. Back yard has privacy fence all the way around, 6ft on sides and 8ft across the back of the property. Storage shed conveys. Basement is completely open 2 car extended garage that will fit 4 cars, and also offers a storm shelter. Seller will have carpets professionally cleaned before closing.
- Type:
- Single Family
- Sq.Ft.:
- 3,120
- Status:
- Active
- Beds:
- 4
- Lot size:
- 0.28 Acres
- Year built:
- 2018
- Baths:
- 4.00
- MLS#:
- 2669491
- Subdivision:
- Farmington
ADDITIONAL INFORMATION
$35,000 PRICE REDUCTION!!! IMMACULATE Contemporary 4 BR & 3.5 Bath w/ Long Covered Porch & Covered Back Deck. Grand Entry Foyer, Formal Dining, Gorgeous Wood Flooring & Tall Windows, & Floor to Ceiling Stone Fireplace all Greet You as You Step Inside. Walking Further You Find a Chef's Dream Kitchen w/ Massive Pantry, Center Island & Tile Back Splash, Plus an Office. Upstairs You'll Find a Very Exquisite Primary Suite w/ Jetted Tub, Tile Shower & an Impressive Walk-In Closet. Additionally, w/ the other 3 Bedrooms, there are 2 Jack & Jill Baths, a Laundry Rm & a Large Bonus Rm over the Garage. **Preferred lender is offering a financing incentive up to 1% credit to buyer when financing is provided by Connie at New American Funding. Inquire with Connie at 931-980-2380.
- Type:
- Single Family
- Sq.Ft.:
- 1,292
- Status:
- Active
- Beds:
- 2
- Year built:
- 2024
- Baths:
- 3.00
- MLS#:
- 2670192
- Subdivision:
- 11 South
ADDITIONAL INFORMATION
Affordable new construction in the Sango area. 11 South is Clarksville's newest Gated Community. Open floor plan on the main level with wide-plank flooring, stainless steel kitchen appliances, a kitchen island, and a pantry. Both bedrooms upstairs are big and are full-bathroom suites. The laundry room is also upstairs for added convenience. Along with a 1 vehicle garage. Fantastic location and is move-in ready.
- Type:
- Single Family
- Sq.Ft.:
- 1,292
- Status:
- Active
- Beds:
- 2
- Year built:
- 2024
- Baths:
- 3.00
- MLS#:
- 2669769
- Subdivision:
- 11 South
ADDITIONAL INFORMATION
These luxurious modern townhomes have upgraded finishes throughout. Each unit includes a 1 car attached garage & driveway for additional parking. Additional parking spaces are available throughout the development. Nice open living space on the main level. Kitchen features quartz counters & stainless steel appliances. Plenty of cabinet & counter space. Main level also includes half bath. Upstairs you will find two oversized bedrooms, each with attached baths! Both upstairs bathrooms feature tile flooring & upgraded fixtures. Laundry closet is also conveniently located upstairs between the bedrooms. HOA includes full lawn care, trash concierge service, & insurance on exterior building, common grounds, mailbox clusters and HOA. Construction of this building has just been completed with others following closely behind! Seller is offering up to $10,000 towards buyers closing costs. Seller is offering a refrigerator with a full price offer.
- Type:
- Single Family
- Sq.Ft.:
- 1,292
- Status:
- Active
- Beds:
- 2
- Year built:
- 2024
- Baths:
- 3.00
- MLS#:
- 2669763
- Subdivision:
- 11 South
ADDITIONAL INFORMATION
These luxurious modern townhomes have upgraded finishes throughout. Each unit includes a 1 car attached garage & driveway for additional parking. Additional parking spaces are available throughout the development. Nice open living space on the main level. Kitchen features quartz counters & stainless steel appliances. Plenty of cabinet & counter space. Main level also includes half bath. Upstairs you will find two oversized bedrooms, each with attached baths! Both upstairs bathrooms feature tile flooring & upgraded fixtures. Laundry closet is also conveniently located upstairs between the bedrooms. HOA includes full lawn care, trash concierge service, & insurance on exterior building, common grounds, mailbox clusters and HOA. Construction of this building has just been completed with others following closely behind! Seller is offering up to $10,000 towards buyers closing costs. Seller is offering a refrigerator with a full price offer.
- Type:
- Single Family
- Sq.Ft.:
- 1,292
- Status:
- Active
- Beds:
- 2
- Year built:
- 2024
- Baths:
- 3.00
- MLS#:
- 2669759
- Subdivision:
- 11 South
ADDITIONAL INFORMATION
These luxurious modern townhomes have upgraded finishes throughout. Each unit includes a 1 car attached garage & driveway for additional parking. Additional parking spaces are available throughout the development. Nice open living space on the main level. Kitchen features quartz counters & stainless steel appliances. Plenty of cabinet & counter space. Main level also includes half bath. Upstairs you will find two oversized bedrooms, each with attached baths! Both upstairs bathrooms feature tile flooring & upgraded fixtures. Laundry closet is also conveniently located upstairs between the bedrooms. HOA includes full lawn care, trash concierge service, & insurance on exterior building, common grounds, mailbox clusters and HOA. Construction of this building has just been completed with others following closely behind! Seller is offering up to $10,000 towards buyers closing costs. Seller is offering a refrigerator with a full price offer.
- Type:
- Single Family
- Sq.Ft.:
- 1,456
- Status:
- Active
- Beds:
- 3
- Year built:
- 2024
- Baths:
- 3.00
- MLS#:
- 2669727
- Subdivision:
- 11 South
ADDITIONAL INFORMATION
Conveniently located within 1 minute of I-24 (Exit 11), 11 South is Clarksville's newest Gated Community. This 3 bedroom, 2.5 bath end unit offers 1 car garage parking, an open main level floor plan, a large master suite and 2 additional upstairs bedrooms. Construction of this building has just been completed with others following closely behind! Seller is offering up to $10,000 towards buyers closing costs. Seller is offering a refrigerator with a full price offer.
- Type:
- Single Family
- Sq.Ft.:
- 2,299
- Status:
- Active
- Beds:
- 3
- Lot size:
- 0.19 Acres
- Year built:
- 2024
- Baths:
- 3.00
- MLS#:
- 2669465
- Subdivision:
- Sterlin Acre Farms
ADDITIONAL INFORMATION
Check Out the Haven floor plan! This Farmhouse Style 2- Story Home features a modern take on a French Balcony! You'll be wowed by a wide open & airy flow in this home! The living room is adorned w/ TRIPLE WINDOWS that let natural light sweep in and illuminate your engineered hardwood floors! Your Kitchen will not disappoint with Custom Cabinets, soft close doors/drawers & QUARTZ counters, SS Appliances, a large Island, Natural GAS Stove, Tiled Backsplash & HUGE WALK IN PANTRY! Drop Zone off garage entry! Get Ready for your own private Owner Suite Features Double Vanity, Mega Sized Corner Tiled Shower & WIC! Adorable office space on second level makes for the perfect setup! Large secondary bedrooms allow for everyone to have their own spaces! Covered Back Patio Makes for Enjoyable Days & Nights! To be zoned for the brand new Kirkwood Elementary School for the 2024-2025 School Year! Sterlin Acre Farms is located Close to I-24 for easy commutes! SEE VIRTUAL TOUR OF HOME BELOW!
Andrea D. Conner, License 344441, Xome Inc., License 262361, [email protected], 844-400-XOME (9663), 751 Highway 121 Bypass, Suite 100, Lewisville, Texas 75067


Listings courtesy of RealTracs MLS as distributed by MLS GRID, based on information submitted to the MLS GRID as of {{last updated}}.. All data is obtained from various sources and may not have been verified by broker or MLS GRID. Supplied Open House Information is subject to change without notice. All information should be independently reviewed and verified for accuracy. Properties may or may not be listed by the office/agent presenting the information. The Digital Millennium Copyright Act of 1998, 17 U.S.C. § 512 (the “DMCA”) provides recourse for copyright owners who believe that material appearing on the Internet infringes their rights under U.S. copyright law. If you believe in good faith that any content or material made available in connection with our website or services infringes your copyright, you (or your agent) may send us a notice requesting that the content or material be removed, or access to it blocked. Notices must be sent in writing by email to [email protected]. The DMCA requires that your notice of alleged copyright infringement include the following information: (1) description of the copyrighted work that is the subject of claimed infringement; (2) description of the alleged infringing content and information sufficient to permit us to locate the content; (3) contact information for you, including your address, telephone number and email address; (4) a statement by you that you have a good faith belief that the content in the manner complained of is not authorized by the copyright owner, or its agent, or by the operation of any law; (5) a statement by you, signed under penalty of perjury, that the information in the notification is accurate and that you have the authority to enforce the copyrights that are claimed to be infringed; and (6) a physical or electronic signature of the copyright owner or a person authorized to act on the copyright owner’s behalf. Failure t
Clarksville Real Estate
The median home value in Clarksville, TN is $161,700. This is higher than the county median home value of $160,500. The national median home value is $219,700. The average price of homes sold in Clarksville, TN is $161,700. Approximately 46.36% of Clarksville homes are owned, compared to 40.7% rented, while 12.94% are vacant. Clarksville real estate listings include condos, townhomes, and single family homes for sale. Commercial properties are also available. If you see a property you’re interested in, contact a Clarksville real estate agent to arrange a tour today!
Clarksville, Tennessee 37043 has a population of 147,771. Clarksville 37043 is less family-centric than the surrounding county with 36.45% of the households containing married families with children. The county average for households married with children is 36.99%.
The median household income in Clarksville, Tennessee 37043 is $51,164. The median household income for the surrounding county is $53,737 compared to the national median of $57,652. The median age of people living in Clarksville 37043 is 29.4 years.
Clarksville Weather
The average high temperature in July is 89.2 degrees, with an average low temperature in January of 26.3 degrees. The average rainfall is approximately 51.4 inches per year, with 3.2 inches of snow per year.
