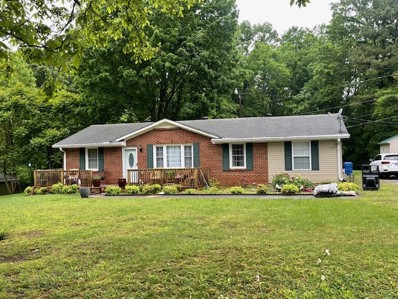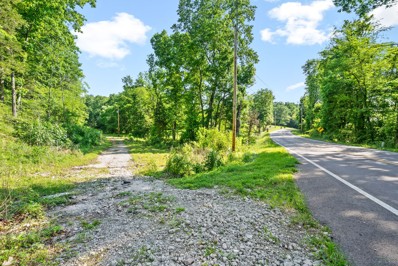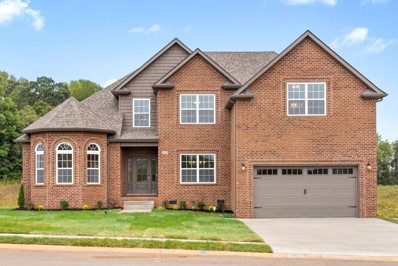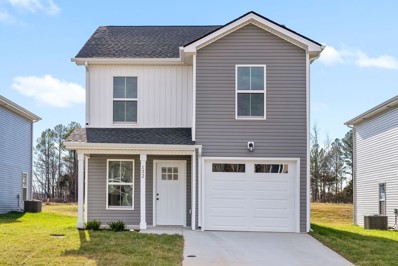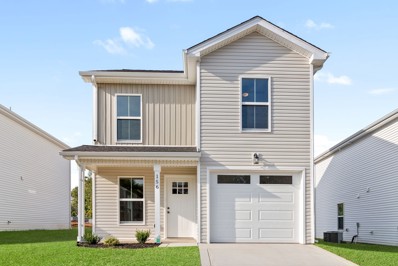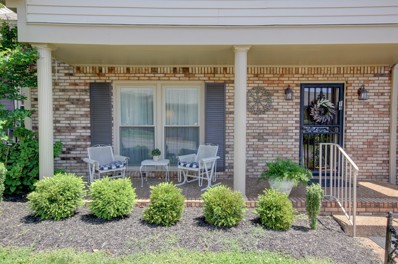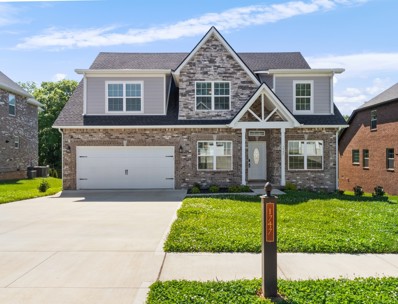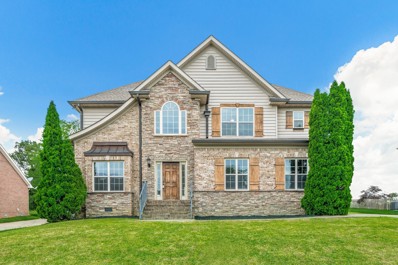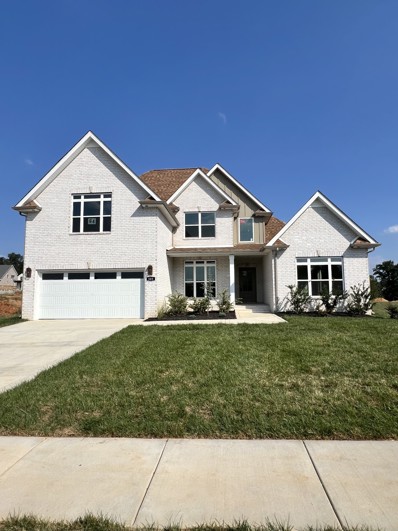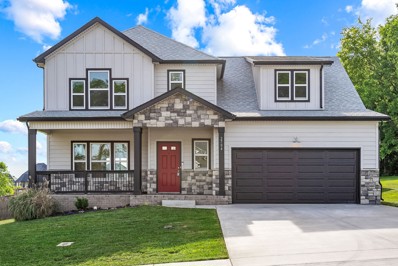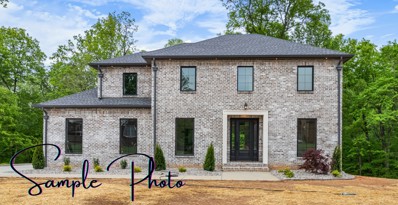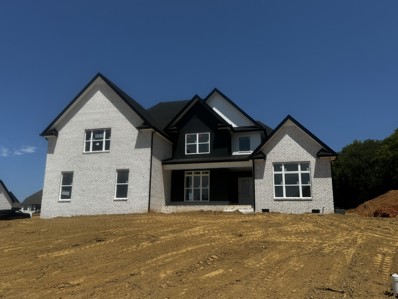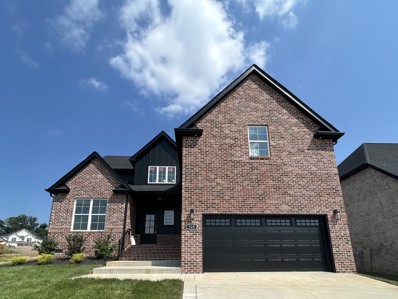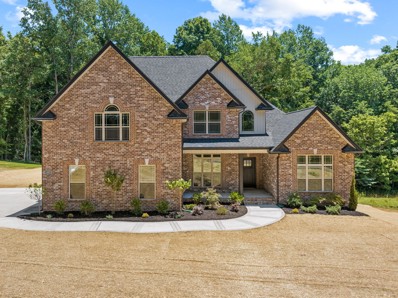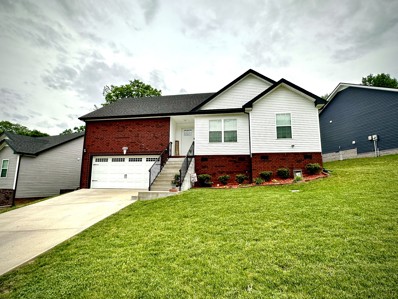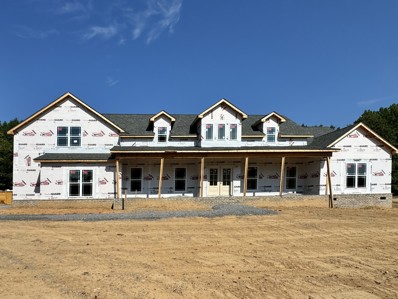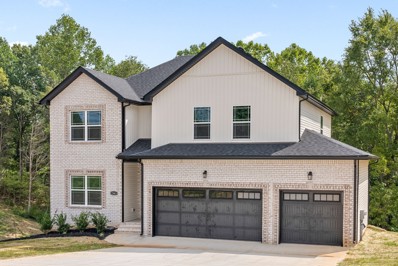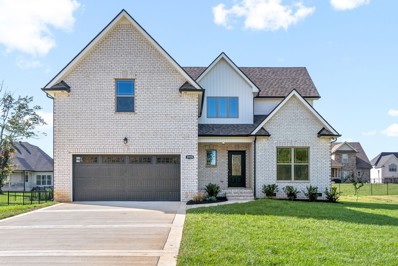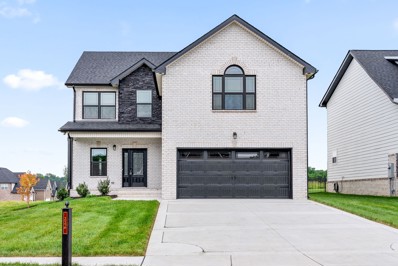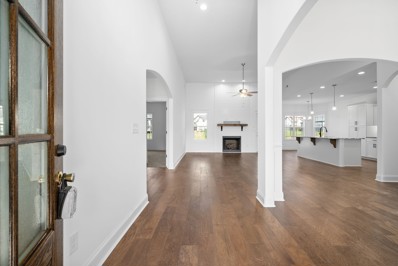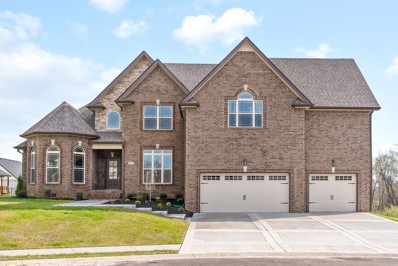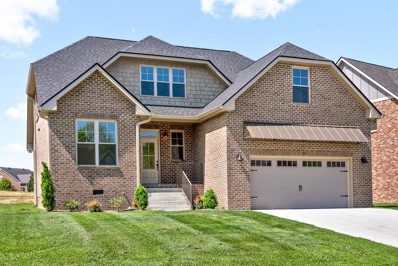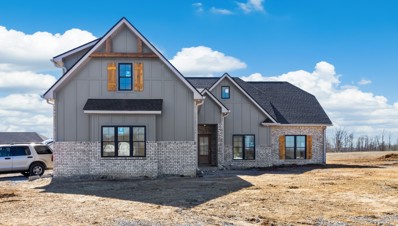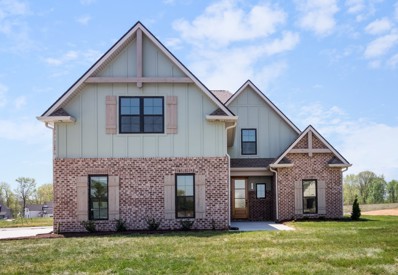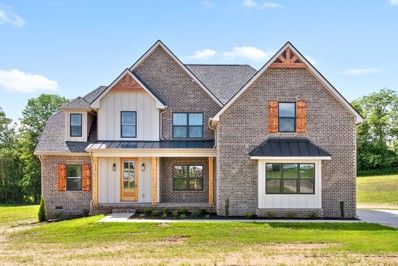Clarksville TN Homes for Rent
- Type:
- Single Family
- Sq.Ft.:
- 1,861
- Status:
- Active
- Beds:
- 3
- Lot size:
- 0.54 Acres
- Year built:
- 1959
- Baths:
- 2.00
- MLS#:
- 2650368
- Subdivision:
- Payne Ada
ADDITIONAL INFORMATION
Nestled in the heart of St. Bethlehem, this charming 3-bedroom, 2-bathroom ranch home boasts a captivating blend of brick and vinyl siding. A highlight is the inviting Florida room, offering picturesque vistas of the lush, tree-lined backyard. Situated conveniently near Swan Lake and Dunbar Cave State Park, outdoor enthusiasts will find plenty to explore. Additionally, a convenient storage building in the backyard caters to all your organizational requirements.
- Type:
- Land
- Sq.Ft.:
- n/a
- Status:
- Active
- Beds:
- n/a
- Lot size:
- 10.83 Acres
- Baths:
- MLS#:
- 2659062
ADDITIONAL INFORMATION
STOP SCROLLING and check this out. If you have been dreaming of building a barndominium or a custom home on a private piece of property, with a spot for a future 2nd home, THIS IS IT. There are 2 incredible home site locations on the property, an upper and a lower. The upper location has already been perk tested for a 4 bedroom home and is ready to build. The lower area has a 30x40 slab already poured for a barndominium with electricity already ran! Build that barndo you’ve always wanted or turn this into a dream shop and build your custom home on the upper landing. Gas and Water are available at the street.
- Type:
- Single Family
- Sq.Ft.:
- 3,146
- Status:
- Active
- Beds:
- 4
- Lot size:
- 0.22 Acres
- Year built:
- 2024
- Baths:
- 4.00
- MLS#:
- 2650136
- Subdivision:
- Farmington
ADDITIONAL INFORMATION
Model photos attached! There are upgrades shown in the photos that do not come standard to the home. The home is your canvas: you still have the chance to make it uniquely yours. From choosing the color paint to selecting the flooring and fixtures, all as an opportunity to reflect your personal style. Imagine walking into a home that truly embodies your vision and lifestyle. Only a 5-minute drive to I-24 but nestled deep into the neighborhood: you get the best of the convenience to the interstate without having to hear a single car driving by. Give us a call today to see what selections you can still make!
- Type:
- Single Family
- Sq.Ft.:
- 1,321
- Status:
- Active
- Beds:
- 3
- Year built:
- 2023
- Baths:
- 3.00
- MLS#:
- 2649587
- Subdivision:
- The Quarry
ADDITIONAL INFORMATION
Updates inside with accent walls and backsplash!! Seller offering $15,000 in concessions with a full price offer. An additional 1% of purchase price is available as a lender credit from preferred lender. Meet the Brand New Rowan Floor plan! Check out the newest section of The Quarry Subdivision! Beautifully designed plan with an adorable living area on the main floor, open concept kitchen with a large eat-in area, island, and a large pantry. Each bedroom has large closets. The primary bedroom has a large walk-in closet. The builder is proud to offer 1 year of pest control as part of your new home purchase. This property is located in the Rossview Elementary Zone for phases 1 & 2 of the CMCSS 2024-2027 Elementary Rezoning Plan. Only 3 mins to Dunbar Cave Park, 10 mins to APSU/Downtown Clarksville/Mall/Shops/Restaurants/Winery/Two Golf Courses/City Forum etc., 20 min to Ft. Campbell, 55 mins to Nashville.
- Type:
- Single Family
- Sq.Ft.:
- 1,321
- Status:
- Active
- Beds:
- 3
- Year built:
- 2023
- Baths:
- 3.00
- MLS#:
- 2649541
- Subdivision:
- The Quarry
ADDITIONAL INFORMATION
Updates inside with accent walls and backsplash!! Seller offering $15,000 in concessions with a full price offer. An additional 1% of purchase price is available as a lender credit from preferred lender. Meet the Brand New Rowan Floor plan! Check out the newest section of The Quarry Subdivision! Beautifully designed plan with an adorable living area on the main floor, open concept kitchen with a large eat-in area, island, and a large pantry. Each bedroom has large closets. The primary bedroom has a large walk-in closet. The builder is proud to offer 1 year of pest control as part of your home purchase. Pest Control provided by Critter Gitters. This property is located in the Rossview Elementary Zone for phases 1 & 2 of the CMCSS 2024-2027 Elementary Rezoning Plan. Only 3 mins to Dunbar Cave Park, 10 mins to APSU/Downtown Clarksville/Mall/Shops/Restaurants/Winery/Two Golf Courses/City Forum etc., 20 min to Ft. Campbell, 55 mins to Nashville.
- Type:
- Condo
- Sq.Ft.:
- 1,890
- Status:
- Active
- Beds:
- 2
- Year built:
- 1985
- Baths:
- 2.00
- MLS#:
- 2650900
- Subdivision:
- Channing Place
ADDITIONAL INFORMATION
WOW, you will be impressed with this immaculate condo in sought after Channing Place!Large Bedroom on Main level w/2 closets plus Bedroom Suite on upper level w/2 Walk in Closets.Lot’s of Beautiful Hardwood Flooring! Living Room w/Fireplace,Built in Bookcases,& Crown Molding.Formal Dining Room w/Crown Molding.Eat in Kitchen with Large Pantry,Oven/Range(2023),Microwave(2023),Disposal,Dishwasher(2023),Solid Surface Counter tops,& Tiled Backsplash-Crown Molding here too! Hardwood Staircase w/Chair Lift! Updated Bathrooms. 2 Car garage. HWH 2023.Tired of yard work and exterior maintenance? Looking for a pool or clubhouse for entertaining? This condo is for you-all it needs is for you to move in!!
- Type:
- Single Family
- Sq.Ft.:
- 3,005
- Status:
- Active
- Beds:
- 5
- Lot size:
- 0.23 Acres
- Year built:
- 2022
- Baths:
- 3.00
- MLS#:
- 2648713
- Subdivision:
- The Oaks
ADDITIONAL INFORMATION
As with all Singletary homes, UPGRADES include Smart Home Technology, ceiling fans, custom tiled shower and crown molding and includes a one year builder's warranty. This home also features a TANKLESS water heater and BLINDS & REFRIGERATOR! Welcome to the Barstow floor plan! The first level features the Owner’s Suite, a dining room with beautiful coffered ceilings, family room with stone fireplace, guest bedroom, powder room, semi open galley kitchen and breakfast area. The kitchen includes upgraded cabinets, stainless steel appliances, double ovens, tile backsplash, granite countertops and a pantry! The family room opens out onto your covered back patio with ceiling fan. The Owner's suite boasts a spacious room and the owner's bathroom includes a custom tiled shower, a soaking tub, a linen closet, dual vanities, and large walk-in closet. On the second level you will find 3 additional bedrooms, a linen closet, guest bathroom, and a spacious bonus room.
$450,000
227 Cullom Way Clarksville, TN 37043
- Type:
- Single Family
- Sq.Ft.:
- 2,530
- Status:
- Active
- Beds:
- 4
- Lot size:
- 0.31 Acres
- Year built:
- 2008
- Baths:
- 3.00
- MLS#:
- 2694173
- Subdivision:
- Sango Crossing
ADDITIONAL INFORMATION
Fantastic home in desirable Sango Crossing! Beautiful cabinets, granite countertops, fresh paint and flooring, crown molding, tile surround shower, etc! Four large bedrooms, tons of space, and massive walk-in closets. Or use 4th bedroom as a bonus room! Fenced in backyard that backs up to pastures! Don't miss the opportunity to get into this desirable, established community!-P
- Type:
- Single Family
- Sq.Ft.:
- 2,730
- Status:
- Active
- Beds:
- 4
- Year built:
- 2024
- Baths:
- 4.00
- MLS#:
- 2648382
- Subdivision:
- Longview Ridge
ADDITIONAL INFORMATION
Spacious Beaufort floor plan in the new Longview subdivision, conveniently located just off exit 11, providing easy access to both Nashville and Fort Campbell. This spacious 4-bedroom, 3.5-bathroom haven boasts a thoughtfully designed layout. The primary suite downstairs offers comfort and convenience, while another guest bedroom provides flexibility and space. Upstairs, you'll find two additional bedrooms, along with a generously sized bonus room, ideal for entertainment or relaxation. The kitchen features a large island with quartz counters, a built in microwave oven combo and stainless steel appliances. Separate dining room to give you plenty of space to entertain! The open concept living room features an electric fireplace and leads to the covered back patio with the most beautiful view! It will be the perfect peaceful spot to unwind after a long day! With the closing of a full price agreement, Seller is offering a total of $31,997 in Buyer Concessions
- Type:
- Single Family
- Sq.Ft.:
- 2,527
- Status:
- Active
- Beds:
- 5
- Year built:
- 2022
- Baths:
- 4.00
- MLS#:
- 2689069
- Subdivision:
- Farmington
ADDITIONAL INFORMATION
Motivated seller! All offers considered! Welcome to your dream home in the sought-after Farmington neighborhood! This spacious 2-story residence offers 5 bedrooms and luxurious features designed for comfort and style. Enjoy the convenience of a main-level primary suite with an oversized tiled shower and a huge walk-in closet. The four additional bedrooms upstairs offer ample space and privacy. Home's 5th bedroom has a full bathroom and could work as a second primary suite or a bonus room! The gourmet kitchen features a large island overlooking the great room with a cozy stone fireplace. Step outside to a covered deck, perfect for relaxing and enjoying the beautiful backyard views. The privacy-fenced backyard ensures privacy and security. This home offers plenty of storage solutions throughout, ensuring a clutter-free living experience.The modern kitchen includes a double oven for easy meal preparation. Don’t miss the chance to own this beautiful home in Farmington
- Type:
- Single Family
- Sq.Ft.:
- 3,600
- Status:
- Active
- Beds:
- 4
- Lot size:
- 0.59 Acres
- Year built:
- 2024
- Baths:
- 4.00
- MLS#:
- 2651747
- Subdivision:
- Dunbar Bluff
ADDITIONAL INFORMATION
Elevate your lifestyle with this custom all-brick masterpiece, boasting gorgeous upgrades. The expansive kitchen features a large island, ample cabinets + counter space, and a convenient butler's pantry. The open concept seamlessly integrates the living room and kitchen, with a separate formal dining room. Versatile bonus room/office space provides endless possibilities to tailor this home to your unique needs. Embrace the luxury of spacious closets in every room, ensuring ample storage and organization. Conveniently tucked away behind an established neighborhood, yet close to golf courses, shopping, and the interstate. This 1/2 acre cul-de-sac lot is adjacent to mailboxes and the neighborhood observatory with panoramic views, bathrooms, and walking trails. Secure your piece of paradise today! (Sample images from previously built home. Construction to begin once under contract.)
$599,900
557 Farmington Clarksville, TN 37043
- Type:
- Single Family
- Sq.Ft.:
- 2,800
- Status:
- Active
- Beds:
- 4
- Lot size:
- 0.38 Acres
- Year built:
- 2024
- Baths:
- 4.00
- MLS#:
- 2648257
- Subdivision:
- Farmington
ADDITIONAL INFORMATION
This stunning Beaufort home on a large corner lot features 4 bedrooms ,3 full bathrooms, and a large bonus room with half bath! Popular open floor plan with tile in all wet areas. The kitchen will include stainless appliances, tile backsplash and granite/quartz countertops. The living room will feature a fireplace and vaulted ceiling. Primary bedroom is large and features a freestanding tub in bathroom with separate tile shower. ** With the closing of a full price agreement, seller is offering a total of $30,497 in Buyer Concessions
- Type:
- Single Family
- Sq.Ft.:
- 2,642
- Status:
- Active
- Beds:
- 4
- Year built:
- 2024
- Baths:
- 3.00
- MLS#:
- 2647935
- Subdivision:
- Longview Ridge
ADDITIONAL INFORMATION
Come see this amazing, Highland Point plan, with 2 car garage. This attractive home offers 4 generous size bedrooms, a bonus room with 3 full bathrooms. The home offers an open concept spacious living room with overhead catwalk. The kitchen dinette with a huge pantry, with 2 bedrooms on the main level, huge utility area and a covered deck. The spacious primary bedroom suite has a stunning tiled, dual shower head glass shower, and walk in closet!! With the closing of a full price agreement, Seller is offering a total of $30,452 in Buyer Concessions.
- Type:
- Single Family
- Sq.Ft.:
- 2,820
- Status:
- Active
- Beds:
- 3
- Lot size:
- 5 Acres
- Year built:
- 2023
- Baths:
- 4.00
- MLS#:
- 2647866
- Subdivision:
- Rural
ADDITIONAL INFORMATION
Reda Home Builders Beaufort plan in Sango on 5 acres! This is a wonderful floorplan with 3 bedrooms, office/study and a bonus. The primary is on the first floor with dual vanities, separate shower and freestanding tub! The kitchen is stunning with double wall ovens, separate cooktop and hood vent. Quartz countertops in the kitchen and bathrooms. Don't miss the opportunity on this amazing home! Yo will not be disappointed. With the closing of a full price agreement, Seller is offering a total of $35,777 in Buyer Concessions.
$375,000
1132 Racker Dr Clarksville, TN 37043
- Type:
- Single Family
- Sq.Ft.:
- 1,712
- Status:
- Active
- Beds:
- 3
- Lot size:
- 0.19 Acres
- Year built:
- 2020
- Baths:
- 2.00
- MLS#:
- 2656010
- Subdivision:
- Gratton Estates
ADDITIONAL INFORMATION
Welcome to 1132 Racker Dr. This 2020 build features 3 bedrooms, 2 bathrooms, & a large bonus room. Walking into the home you will notice the beautiful hardwood floors, vaulted living room ceiling, & fireplace. Primary bedroom has a walk in closet with ensuite bathroom. Primary bathroom offers a double vanity and oversized tile shower. Large bonus room above garge with additional storage. Covered decked, & fenced in backyard.
$899,900
5c Gholson Rd Clarksville, TN 37043
- Type:
- Single Family
- Sq.Ft.:
- 3,286
- Status:
- Active
- Beds:
- 4
- Lot size:
- 5 Acres
- Year built:
- 2024
- Baths:
- 4.00
- MLS#:
- 2648803
- Subdivision:
- Gholson
ADDITIONAL INFORMATION
Experience the grand unveiling of another Reda Home Builders Bear Creek floor plan, a breathtaking ranch-style haven nestled on 5 acres in Sango. Boasting 3286 sqft, 4 beds, a bonus room, and a captivating open concept design with vaulted ceilings with chic aesthetics. Fully equipped kitchen with double oven, cooktop, hood vent, wall microwave annd mini fridge in the butlers pantry. Act now and seize the opportunity…the seller is offering $12,500 towards buyer concessions with Full Price Offer.
- Type:
- Single Family
- Sq.Ft.:
- 2,200
- Status:
- Active
- Beds:
- 4
- Lot size:
- 5 Acres
- Year built:
- 2023
- Baths:
- 3.00
- MLS#:
- 2648183
ADDITIONAL INFORMATION
Stunning new construction home sitting on 5 ACRES!! You'll never have to worry about having enough storage space with this spacious 3-car garage. Open concept kitchen and living room with a beautiful fireplace that will catch the attention of all your guests! The main floor also has a formal dining room, half bath, and utility room. Upstairs you'll find 4 bedrooms, 2 full baths, and a spacious flex/bonus room. With the closing of a full price agreement, the seller is offering $12,500 plus up to 3% of the list price in buyer concessions.
- Type:
- Single Family
- Sq.Ft.:
- 2,610
- Status:
- Active
- Beds:
- 4
- Lot size:
- 0.34 Acres
- Year built:
- 2023
- Baths:
- 3.00
- MLS#:
- 2648010
- Subdivision:
- Wellington Fields
ADDITIONAL INFORMATION
Highland Point floor plan! 2 bedrooms on the main floor, open kitchen/living room concept, catwalk that leads to two bedrooms upstairs, a beautiful and huge primary bathroom shower! This floorplan is unique and allows for lots of natural light! Get this home before it's gone! With the closing of a full price agreement, seller is offering a total of $27,647 in Buyers Concessions Physical address: 2928 Kirkwood Rd
- Type:
- Single Family
- Sq.Ft.:
- 2,316
- Status:
- Active
- Beds:
- 3
- Lot size:
- 0.26 Acres
- Year built:
- 2023
- Baths:
- 4.00
- MLS#:
- 2648008
- Subdivision:
- The Oaks
ADDITIONAL INFORMATION
Come check out this Reda Home Builders Cannondale floorplan. This plan is 2,316 sq ft. 2 stories with a unique bonus room with half bath. In addition, there is 3 bedroom, 2 full bathrooms and 1 half bathrooms. Downstairs is an open concept with living room with fireplace. Large Kitchen with an adjoining dining room. The primary bed has a large en-suite with separate tub and shower, sizable walk-in closet. 2 car garage. Very beautiful plan. With the closing of a full price agreement, seller is offering a total of $26,117 in Buyer Concessions Physical address: 226 Blue Bell Dr
- Type:
- Single Family
- Sq.Ft.:
- 2,572
- Status:
- Active
- Beds:
- 3
- Lot size:
- 0.34 Acres
- Year built:
- 2023
- Baths:
- 3.00
- MLS#:
- 2647436
- Subdivision:
- Wellington Fields
ADDITIONAL INFORMATION
Elegant Ranch Home Conveniently Located Near I24/Exit 8, Shopping, Entertainment, Medical Services, Nashville TN & Ft Campbell KY…Featuring 3 Bedrooms Plus Bonus Room, Open Concept Design, Formal Dining, and Luxurious Primary Suite. With the closing of a full price agreement, seller is offering $12,500 plus up to 3% of list price in concession to buyer.
- Type:
- Single Family
- Sq.Ft.:
- 3,174
- Status:
- Active
- Beds:
- 4
- Lot size:
- 0.6 Acres
- Year built:
- 2023
- Baths:
- 4.00
- MLS#:
- 2647161
- Subdivision:
- River Chase
ADDITIONAL INFORMATION
This 3 Car Beaufort offers an oversized Primary suite with 2 WIC closets, 2 vanities, tile shower and separate tub. 2nd bedroom and full bath on main. Open concept living with vaulted ceiling and fireplace, eat-in kitchen with two islands and a pantry. 2 bedrooms and a HUGE bonus room that could be its own suite can be found upstairs. ** With the closing of a full price agreement, Seller is offering a total of $31,547 in Buyer Concessions.**
$459,000
124 Cottage Ln Clarksville, TN 37043
- Type:
- Single Family
- Sq.Ft.:
- 2,316
- Status:
- Active
- Beds:
- 3
- Lot size:
- 0.17 Acres
- Year built:
- 2023
- Baths:
- 3.00
- MLS#:
- 2646953
- Subdivision:
- Cottages At Townsend
ADDITIONAL INFORMATION
This craftsman-style home in small Sango community is an absolute dream! Once you step in you'll immediately notice the upscale details in the formal dining room with beautiful wainscoting, that flows into the kitchen area. The primary bedroom is on the main floor, accented with an antique jade colored trimmed wall, the primary bathroom includes double vanities, water room, and custom closet. Also on main floor, the laundry room, and spacious back deck! Upstairs the builder used every inch! Once you walk up the hardwood stairs, you step onto an open multi-use loft. There are two large bedrooms and bathroom, one LARGE storage closet, BONUS room and attic access for even more storage! Enjoy yourself on the front area as you see neighbors walking past, its such a wonderful feel to this 16 house neighborhood. The HOA fee includes lawn care and trash service.
- Type:
- Single Family
- Sq.Ft.:
- 2,596
- Status:
- Active
- Beds:
- 4
- Lot size:
- 0.38 Acres
- Year built:
- 2024
- Baths:
- 3.00
- MLS#:
- 2646635
- Subdivision:
- Bellshire
ADDITIONAL INFORMATION
Contemporary Farmhouse comes to mind when you look at this Manchester Walk Floor Plan. At almost 2600 sq ft. this stunning home features 4 bedrooms and 3 full bath with 1 bedroom and bath upstairs perfect for guests, teenager, mother in law suite, or just extra space. High end finishes with hardwood flooring, quartz counterops, large closets, rec room and so much more all sitting on large level lot. **Photos are SAMPLE photos only. Elevation, Selections, and Finishes will vary**
- Type:
- Single Family
- Sq.Ft.:
- 2,758
- Status:
- Active
- Beds:
- 5
- Lot size:
- 0.39 Acres
- Year built:
- 2024
- Baths:
- 4.00
- MLS#:
- 2646630
- Subdivision:
- Bellshire
ADDITIONAL INFORMATION
Check out Krueckeberg's newest floor plan, The Blanton! This stunning farmhouse style home is a 5 bedroom, 4 full bath home with a 3 car garage, open concept with a large island in kitchen, hardwood throughout main level, primary bedroom is downstairs on main level, oversized laundry room that connects to primary bedroom, and other unique touches throughout the home! **Photos are SAMPLE Photos only, Elevation, Selections and Finishes will vary**
- Type:
- Single Family
- Sq.Ft.:
- 3,202
- Status:
- Active
- Beds:
- 4
- Lot size:
- 1.47 Acres
- Year built:
- 2024
- Baths:
- 3.00
- MLS#:
- 2646906
- Subdivision:
- Georges Farm
ADDITIONAL INFORMATION
Beautiful Modern All Brick Home located on a spacious lot in Georges Farm. Just Minutes from a boat ramp to the Cumberland River. Open floor plan has 4 bedrooms + bonus room / 3 baths on 1.47 acres*NO HOA, Open floor plan* Large kitchen, farmhouse sink, quartz counter tops, custom trim work, Large pantry, LVP, carpet, tile flooring, double vanities, modern wrought iron railings, tile shower and soaking tub in master bath! Huge covered back porch with an extended patio! Backyard looks out to a tree lined lot. Beautiful setting convenient to Nashville or Clarksville.Preferred lender is offering incentive. Call agent for details.
Andrea D. Conner, License 344441, Xome Inc., License 262361, [email protected], 844-400-XOME (9663), 751 Highway 121 Bypass, Suite 100, Lewisville, Texas 75067


Listings courtesy of RealTracs MLS as distributed by MLS GRID, based on information submitted to the MLS GRID as of {{last updated}}.. All data is obtained from various sources and may not have been verified by broker or MLS GRID. Supplied Open House Information is subject to change without notice. All information should be independently reviewed and verified for accuracy. Properties may or may not be listed by the office/agent presenting the information. The Digital Millennium Copyright Act of 1998, 17 U.S.C. § 512 (the “DMCA”) provides recourse for copyright owners who believe that material appearing on the Internet infringes their rights under U.S. copyright law. If you believe in good faith that any content or material made available in connection with our website or services infringes your copyright, you (or your agent) may send us a notice requesting that the content or material be removed, or access to it blocked. Notices must be sent in writing by email to [email protected]. The DMCA requires that your notice of alleged copyright infringement include the following information: (1) description of the copyrighted work that is the subject of claimed infringement; (2) description of the alleged infringing content and information sufficient to permit us to locate the content; (3) contact information for you, including your address, telephone number and email address; (4) a statement by you that you have a good faith belief that the content in the manner complained of is not authorized by the copyright owner, or its agent, or by the operation of any law; (5) a statement by you, signed under penalty of perjury, that the information in the notification is accurate and that you have the authority to enforce the copyrights that are claimed to be infringed; and (6) a physical or electronic signature of the copyright owner or a person authorized to act on the copyright owner’s behalf. Failure t
Clarksville Real Estate
The median home value in Clarksville, TN is $161,700. This is higher than the county median home value of $160,500. The national median home value is $219,700. The average price of homes sold in Clarksville, TN is $161,700. Approximately 46.36% of Clarksville homes are owned, compared to 40.7% rented, while 12.94% are vacant. Clarksville real estate listings include condos, townhomes, and single family homes for sale. Commercial properties are also available. If you see a property you’re interested in, contact a Clarksville real estate agent to arrange a tour today!
Clarksville, Tennessee 37043 has a population of 147,771. Clarksville 37043 is less family-centric than the surrounding county with 36.45% of the households containing married families with children. The county average for households married with children is 36.99%.
The median household income in Clarksville, Tennessee 37043 is $51,164. The median household income for the surrounding county is $53,737 compared to the national median of $57,652. The median age of people living in Clarksville 37043 is 29.4 years.
Clarksville Weather
The average high temperature in July is 89.2 degrees, with an average low temperature in January of 26.3 degrees. The average rainfall is approximately 51.4 inches per year, with 3.2 inches of snow per year.
