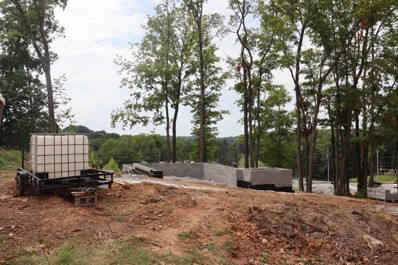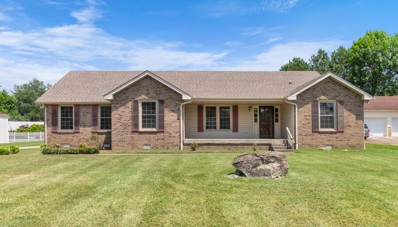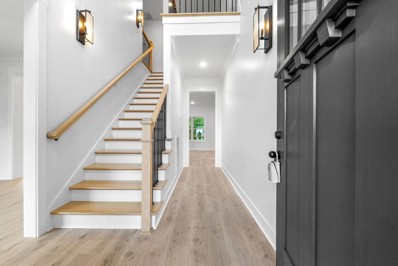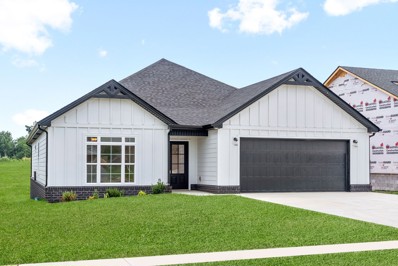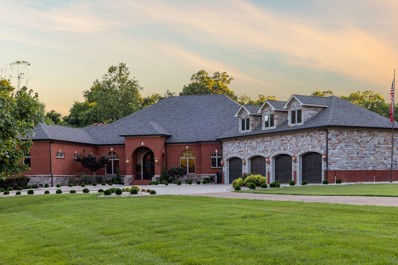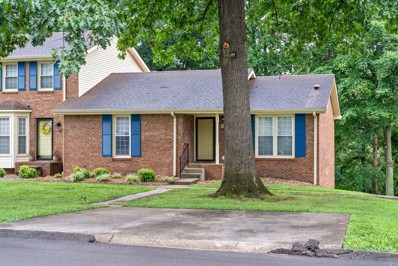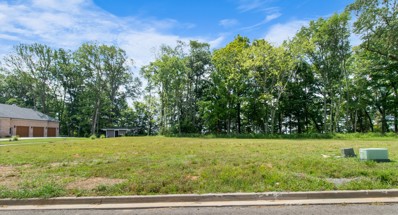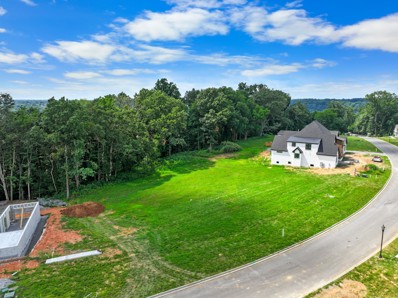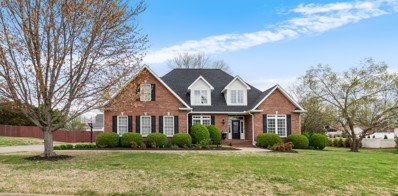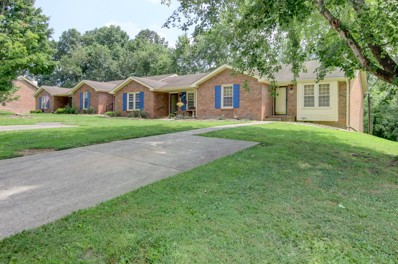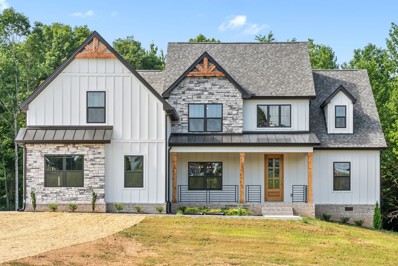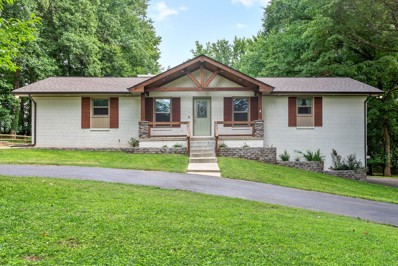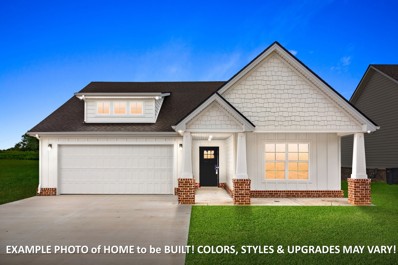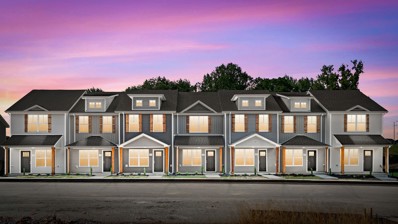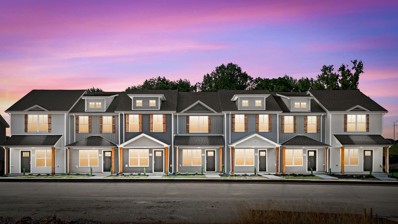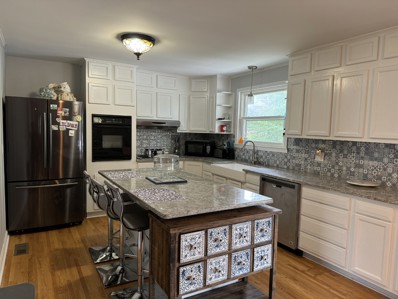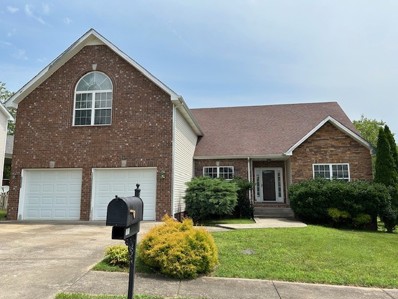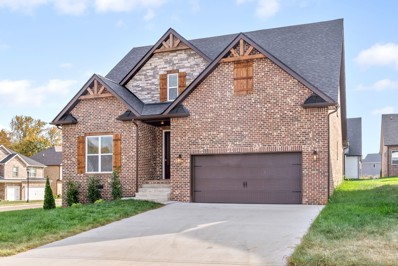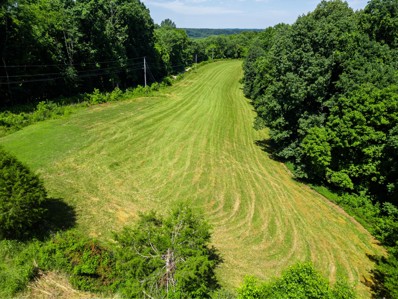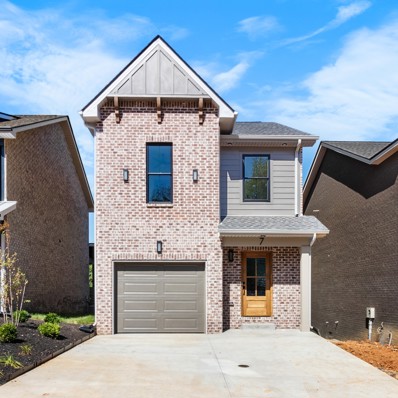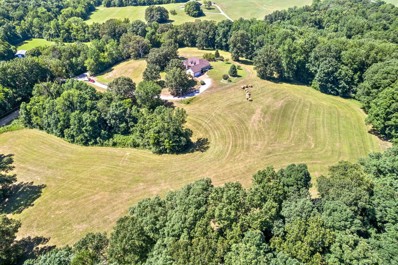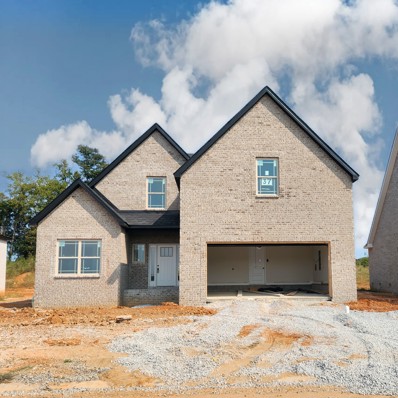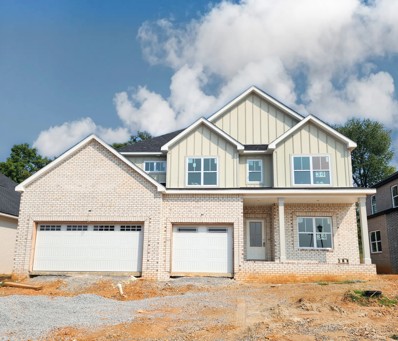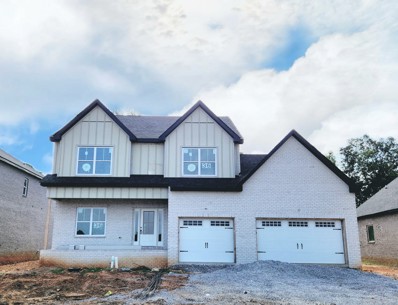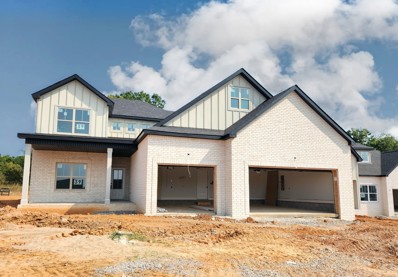Clarksville TN Homes for Rent
- Type:
- Single Family
- Sq.Ft.:
- 1,579
- Status:
- Active
- Beds:
- 3
- Lot size:
- 0.52 Acres
- Year built:
- 2024
- Baths:
- 3.00
- MLS#:
- 2680356
- Subdivision:
- Swan Lake Village
ADDITIONAL INFORMATION
This is the "Brittany" Floor Plan. The Brittany offers 3 bdrms, 2.5 Baths, open Kitchen & Living Rm w/an Island. The Owner's Bathroom to have a Tiled shower only. Flooring to be carpet in bedrooms, Tile in wet areas & LVP on main level (Kitchen & Living Room). There will be a covered Double Deck on the Back. Establish neighborhood Swan Lake Village, new construction w/ Trees on the Lot. In the Heart of St. B. Convenient to shopping, APSU, Restaurants & Golf Courses.
$369,900
517 W Point Dr Clarksville, TN 37043
- Type:
- Single Family
- Sq.Ft.:
- 2,080
- Status:
- Active
- Beds:
- 3
- Lot size:
- 0.42 Acres
- Year built:
- 1990
- Baths:
- 3.00
- MLS#:
- 2676291
- Subdivision:
- Countryside Estates
ADDITIONAL INFORMATION
All brick single level ranch style home located in the heart of Sango! Huge rooms throughout. Great layout with large eat-in kitchen and a separate functional formal dining room. Laundry/utility room has additional half bath, deep sink, and drop down ironing board. On the outside, the level lot boasts a shed with outdoor living spaces featuring a large covered front and rear screened deck.
- Type:
- Single Family
- Sq.Ft.:
- 2,142
- Status:
- Active
- Beds:
- 4
- Lot size:
- 0.27 Acres
- Year built:
- 2024
- Baths:
- 3.00
- MLS#:
- 2675817
- Subdivision:
- Poplar Hill
ADDITIONAL INFORMATION
Private backyard home nestled in the serene wooded lot of the Sango area in Clarksville, TN! Step inside and be greeted by an open-concept floor plan adorned with beautiful laminate floors, seamlessly flowing from the welcoming foyer to the spacious great room with a shiplap fireplace. The well-designed eat-in kitchen is equipped with stainless appliances, sleek countertops, and ample cabinetry, this kitchen is perfect for both everyday living and entertaining guests. Adjacent to the great room, you'll find a formal dining room, ideal for hosting elegant dinner parties and versatile enough to use as an office! The primary bedroom is a true retreat, featuring a freestanding tub and tile shower! The covered deck overlooking the wooded lot is the perfect backdrop for enjoying a moment of relaxation. close proximity to shopping, dining, and entertainment options. With easy access to I-24 and the convenience of city amenities, enjoy the best of both Clarksville & Nashville! Video link!
- Type:
- Single Family
- Sq.Ft.:
- 1,650
- Status:
- Active
- Beds:
- 3
- Lot size:
- 0.2 Acres
- Year built:
- 2024
- Baths:
- 2.00
- MLS#:
- 2676271
- Subdivision:
- Sterlin Acre Farms
ADDITIONAL INFORMATION
Come & get our most loved ranch plan in Sterlin Acre Farms! She is FARMHOUSE style all the way w/ white hardy-board & black accents! HIGHLY Coveted Ranch Plan boasts a wide Open Concept living all on one level! Stunning engineered hardwood flooring & Shiplap fireplace completes your living room! STUNNING Kitchen w/ so many LUXURIOUS DETAILS THROUGHOUT!! Featuring Custom Cabinets w/ soft close doors/drawers, QUARTZ counters, Large 10 ft Island, Stainless Appliances incl FRIDGE & Natural GAS Stove, Tiled Backsplash & sliding Barndoor! Sleek lighting throughout take the design to a new level! Relaxation is the name of the game in your Private Owner Suite Complete w/ Spa Like Tiled Shower, Double Vanity, & Generous sized Walk-in Closet! Enjoy outside rain or shine under a Covered Back Deck w/ ceiling fan~overlooks green space w/ no rear neighbors! Makes for Enjoyable Tennessee Days & those coming Summer Nights! Close to I-24 for an easy commute! Zoned for Kirkwood Schools!
$2,400,000
2526 Bearden Rd Clarksville, TN 37043
- Type:
- Single Family
- Sq.Ft.:
- 6,904
- Status:
- Active
- Beds:
- 4
- Lot size:
- 17.45 Acres
- Year built:
- 2006
- Baths:
- 5.00
- MLS#:
- 2675420
- Subdivision:
- N/a
ADDITIONAL INFORMATION
Just outside of Nashville is this Exquisite Home nestled in the Picturesque Countryside of Clarksville, Tn. Privacy is assured on this Gated Property sitting on 17+ acres with Greenbelt status. This Tranquil Paradise is a Luxurious Retreat including Magnificient Tigerwood Floors, 16-foot Coffered Ceilings in the main living area, a Chef's Kitchen complete w/ Stainless Steel appliances: Oversize Refrigerator, 6-Burner Gas Cooktop, Double Ovens plus Microwave, Compactor, Ice Maker, and Wine Fridge. Your family will relax together in the dreamy Theatre Room located over the 4-car Heated and Cooled Garage with 2 EV Power Outlets. Your guests can stay in the Sumptuous Guest House for long or short visits. Every day you will have a front-row seat to the most spectacular sunsets viewed from your peaceful Sunset Terrace which features an enormous Stone Firepit. The 60x40 Barn can house any recreational vehicle, tools, and equipment. This home and property have been meticulously maintained.
$292,900
3084 Woody Ln Clarksville, TN 37043
- Type:
- Single Family
- Sq.Ft.:
- 1,610
- Status:
- Active
- Beds:
- 2
- Lot size:
- 0.39 Acres
- Year built:
- 1986
- Baths:
- 2.00
- MLS#:
- 2674860
- Subdivision:
- Countryside Estates
ADDITIONAL INFORMATION
Price just Reduced! Great opportunity to purchase on Woody Ln. Two Bedrooms/1.5 baths, kitchen w stainless steels refrigerator, stove and dishwasher. Includes new washer and dryer. Large living area with fireplace, deck off Livingroom overlooking trees in back. Full-basement finished bonus area a similarly- sized unfinished area for storage or build-out. Laminate flooring in living room and bedrooms. Carpet on stairs to basement and basement area. Two car parking in the front off-road, 1 car garage in basement.
- Type:
- Land
- Sq.Ft.:
- n/a
- Status:
- Active
- Beds:
- n/a
- Lot size:
- 0.47 Acres
- Baths:
- MLS#:
- 2674456
- Subdivision:
- Dunbar Bluff
ADDITIONAL INFORMATION
Check out this great Lot on almost a half acre! Prime building spot, utilities are available in neighborhood, centrally located!
- Type:
- Land
- Sq.Ft.:
- n/a
- Status:
- Active
- Beds:
- n/a
- Lot size:
- 0.53 Acres
- Baths:
- MLS#:
- 2674454
- Subdivision:
- Dunbar Bluff
ADDITIONAL INFORMATION
Check out this great Lot on a half acre! Prime building spot, utilities are available in neighborhood, centrally located!
- Type:
- Single Family
- Sq.Ft.:
- 3,534
- Status:
- Active
- Beds:
- 4
- Lot size:
- 0.53 Acres
- Year built:
- 2004
- Baths:
- 4.00
- MLS#:
- 2674361
- Subdivision:
- Indian Hills
ADDITIONAL INFORMATION
Located in Indian Hills, this custom built home has been immaculately maintained. Main level of home offers an office, formal dining, large eat in kitchen with keeping room, an amazing master suite and large living area. 3 large bedrooms and bonus room along with 2 full baths are located on the second floor. The backyard could be your own oasis with a gorgeous in-ground pool with a brand new liner and pool pump, a fire-pit, and an exceptional pool house with it's own full bath and kitchen. Roof and both HVACs have both been recently replaced. This is just what you've been waiting on to hit the market!!
$237,900
3072 Woody Ln Clarksville, TN 37043
- Type:
- Condo
- Sq.Ft.:
- 1,220
- Status:
- Active
- Beds:
- 2
- Lot size:
- 0.58 Acres
- Year built:
- 1986
- Baths:
- 2.00
- MLS#:
- 2674486
- Subdivision:
- Countryside Estates
ADDITIONAL INFORMATION
Charming, clean, move-in ready, and located in the heart of Sango. The main level has easy access from the front driveway. The main level also has a nice floor plan along with beautiful flooring and neutral paint colors. The main level also offers excellent appliances, a fireplace, and a deck that overlooks a private wooded area. Downstairs you have a full unfinished basement that has a lot of storage space. Also, you could easily finish the basement out and add more living square footage. Located on a quiet cul-de-sac street. A very nice setup and affordable living in the Sango area.
- Type:
- Single Family
- Sq.Ft.:
- 3,217
- Status:
- Active
- Beds:
- 4
- Lot size:
- 9.04 Acres
- Year built:
- 2024
- Baths:
- 3.00
- MLS#:
- 2673937
ADDITIONAL INFORMATION
Beautiful Modern Farmhouse located on 9 acres (wooded) with incredible views. Open floor plan has 4 BRS, 3 bath + Bonus Room. Large kitchen with Farmhouse sink, pantry with glass door. Custom trim and cabinets. Cabinets with a sink in pantry. Quartz countertops throughout house.Beautiful setting convenient to Nashville or Clarksville.
- Type:
- Single Family
- Sq.Ft.:
- 2,900
- Status:
- Active
- Beds:
- 4
- Lot size:
- 1.15 Acres
- Year built:
- 1975
- Baths:
- 3.00
- MLS#:
- 2673501
ADDITIONAL INFORMATION
4 bed room 3 bath full finished basement and office. 2 car garage, under porch tornado shelter. In ground pool, huge covered back deck, large shop/pool house with power setting on over an acre lot in Sango! Hot Tub does not Convey, Pool to come with automatic Robot, and Safety Cover.
- Type:
- Single Family
- Sq.Ft.:
- 1,575
- Status:
- Active
- Beds:
- 3
- Lot size:
- 0.29 Acres
- Year built:
- 2024
- Baths:
- 2.00
- MLS#:
- 2674511
- Subdivision:
- Sterlin Acre Farms
ADDITIONAL INFORMATION
Welcome Home to Sterlin Acre Farms! MOVE IN READY CRAFTSMAN STYLE HOME!! Our Ritzy Renfroe is nestled on a large corner lot! Wide Open Concept living in this Ranch home!! This home offers a Modern Design with a Luxurious feel from top to bottom! Attention to detail throughout! You'll love your Main Living Areas completed with STUNNING Engineered Hardwood Flooring! Sleek Black Shiplap to Ceiling Natural GAS FIREPLACE! The Kitchen features Custom Cabinets to the ceiling w/ Soft Close Doors/Drawers & Granite throughout! Complete with A GAS STOVE* Large Island*Mega Walk in Pantry! Private Owner Suite w/ Double trey ceiling Dual Vanities 5ft. Tiled Shower Generous Walk-In Closet! Relax under your Covered Back Deck or Patio!! Plenty of space is great for hosting friends and family! HIGHLY COVETED Rossview & Kirkwood Schools! To be zoned for the brand new Kirkwood Elementary School opening in August 2024. Close to I-24 for Nashville Commuting!
- Type:
- Single Family
- Sq.Ft.:
- 1,216
- Status:
- Active
- Beds:
- 2
- Year built:
- 2023
- Baths:
- 3.00
- MLS#:
- 2673497
- Subdivision:
- Quarry
ADDITIONAL INFORMATION
SELLER TO PROVIDE UP TO $10,000 TOWARDS CLOSING COSTS AND/OR BUY DOWN WITH ACCEPTABLE OFFER!! INTRODUCING The Quarry Townhomes, a NEW DEVELOPMENT near Dunbar Cave and Downtown Clarksville in the Heart of St. B - Minutes Away from Austin Peay University, Rossview School District & Exit 8 off I-24 - Check Out This Amazing New Construction Townhome with Stainless Steel Kitchen Appliances to include Stove, Dishwasher & Range Microwave - Two Bedrooms with En Suite Bathrooms - Upgraded Interiors with Granite Counters Throughout, Tall Ceilings & Laminate Floors Installed on Main Level - Covered Front Porch & Back Patio with Tree Line View - Maintenance Free Exterior - HOA includes CDE Lightband Internet. Trash Concierge Service, Lawncare & Landscaping, Exterior Building Maintenance & Insurance! Driving Directions: From Dunbar Cave Road Turn onto Old Russellville Pike - Pass Quarry Subdivision, Turn RIGHT onto Quarry Point Drive - Unit is Located in FIRST Building on the RIGHT
- Type:
- Single Family
- Sq.Ft.:
- 1,224
- Status:
- Active
- Beds:
- 2
- Year built:
- 2023
- Baths:
- 3.00
- MLS#:
- 2673496
- Subdivision:
- The Quarry
ADDITIONAL INFORMATION
SELLER TO PROVIDE UP TO $10,000 TOWARDS CLOSING COSTS AND/OR BUY DOWN WITH ACCEPTABLE OFFER!! INTRODUCING The Quarry Townhomes, a NEW DEVELOPMENT near Dunbar Cave and Downtown Clarksville in the Heart of St. B - Minutes Away from Austin Peay University, Rossview School District & Exit 8 off I-24 - Check Out This Amazing New Construction END UNIT Townhome with Stainless Steel Kitchen Appliances to include Stove, Dishwasher & Range Microwave - White Kitchen Cabinets - Two Bedrooms with En Suite Bathrooms - Upgraded Interiors with Granite Counters Throughout, Tall Ceilings & Laminate Floors Installed on Main Level - Covered Front Porch & Back Patio with Tree Line View - Maintenance Free Exterior - HOA includes CDE Lightband Internet. Trash Concierge Service, Lawncare & Landscaping, Exterior Building Maintenance & Insurance!
- Type:
- Single Family
- Sq.Ft.:
- 1,375
- Status:
- Active
- Beds:
- 3
- Lot size:
- 0.64 Acres
- Year built:
- 1962
- Baths:
- 2.00
- MLS#:
- 2673277
- Subdivision:
- Kingswood
ADDITIONAL INFORMATION
Great location! Home sits on a little over a half acre. This beautiful home offers original hardwood floors, tile in the wet areas, granite counter tops, HVAC about 1 1/2 years old, roof 5 years old. New back Deck, inside and outside of home has recently painted. 2nd Bedroom has a brand new shower in place, never been used, Seller will remove if Buyer wants it gone.
$402,000
795 Colin Ct Clarksville, TN 37043
- Type:
- Single Family
- Sq.Ft.:
- 2,504
- Status:
- Active
- Beds:
- 3
- Lot size:
- 0.38 Acres
- Year built:
- 2009
- Baths:
- 2.00
- MLS#:
- 2673054
- Subdivision:
- Riverbend Landing
ADDITIONAL INFORMATION
A MUST SEE!! This beautiful 3 bedroom , 3 full bath, great w/ fireplace. large 23x25 bonus room, eat in kitchen, formal dining room w/ hardwood floors, large primary bedroom w/walk in closet. Whirlpool bath w/ separate shower. May require flood insurance. Attic storage, covered deck.
- Type:
- Single Family
- Sq.Ft.:
- 2,955
- Status:
- Active
- Beds:
- 4
- Lot size:
- 0.25 Acres
- Year built:
- 2024
- Baths:
- 3.00
- MLS#:
- 2673006
- Subdivision:
- The Oaks
ADDITIONAL INFORMATION
Stunning two story ALL BRICK home w/stone accent & stained cedar shutters on a corner lot w/a fully sodded yard. LVT flooring & tile on the main level (no carpet), broad foyer (06x19) greets you as you enter the home, office or second bedroom on primary level, dark brown cabinetry w/6 ft island, microwave drawer, vent hood over stove, 9 ft ceilings on main level, Primary suite w/large tile shower w/handheld faucet & spacious walk-in closet. Upstairs - two spacious bedrooms, bath w/double sinks & rec room w/ additional 13x10 space to use & enjoy. Garage has tall ceilings, covered screened in deck right off the kitchen/living room. An absolutely beautiful home. Professional photos to be taken soon!
$310,000
2 Matlock Rd Clarksville, TN 37043
- Type:
- Land
- Sq.Ft.:
- n/a
- Status:
- Active
- Beds:
- n/a
- Lot size:
- 13.17 Acres
- Baths:
- MLS#:
- 2672631
ADDITIONAL INFORMATION
Looking to get away from city living without giving up all the conveniences. This beautiful property just on the outskirts of Clarksville has both! With easy access to Hwy 12, a Nashville commute is a breeze, and the peacefulness of this property, makes it a perfect location to build your dream home! Multiple cleared home site options, perfect for a basement home, partial creek, great for hunting, woods for privacy, You really have to walk the property to truly appreciate all it has to offer! Septic permit applied for! Option for more than one family dwelling, call me for the details! Featuring two photos with a Virtually Staged House of what could be Here! Come check it out today!
$349,900
7 Dutch Drive Clarksville, TN 37043
- Type:
- Single Family
- Sq.Ft.:
- 1,451
- Status:
- Active
- Beds:
- 3
- Year built:
- 2024
- Baths:
- 3.00
- MLS#:
- 2672181
- Subdivision:
- Holland Park West
ADDITIONAL INFORMATION
Check out this brand new project in the heart of Sango that Krueckeberg Exclusive Homes is rolling out! Holland Park West will bring affordable contemporary housing with Krueckeberg's same high end quality. No details missed with the design and finishes, these homes will not last long on the market! Check out this website in the media section to see what all Holland Park has to offer. Call us with any questions or to talk about pre-sold options!
$1,180,000
1601 Harvill Road Clarksville, TN 37043
- Type:
- Single Family
- Sq.Ft.:
- 2,559
- Status:
- Active
- Beds:
- 3
- Lot size:
- 15.46 Acres
- Year built:
- 2005
- Baths:
- 4.00
- MLS#:
- 2678808
- Subdivision:
- Rural
ADDITIONAL INFORMATION
Welcome to your dream countryside retreat, located just outside of Clarksville, TN. Situated on a rolling 15.4-acre parcel adorned w/a delightful mix of lush fruit trees, picturesque country views, & prolific pasture land. This exceptional all-brick ranch embodies the seamless integration of Southern charm, natural beauty, & tranquility. The home features large windows with scenic views, 9-ft ceilings, custom trim work, built-in bookcases surrounding the fireplace, spacious foyer & a private primary suite. The over 2000 sq foot unfinished basement can house your tractor and equipment or be finished off for additional living space. If you're looking for a lifestyle of relaxation & natural splendor or the ability to homestead & live off your own land, this is it! Property is enrolled in Greenbelt program which provides lower taxes. Located 45 minutes from Nashville. Must see to appreciate!
- Type:
- Single Family
- Sq.Ft.:
- 2,500
- Status:
- Active
- Beds:
- 4
- Lot size:
- 0.21 Acres
- Year built:
- 2024
- Baths:
- 3.00
- MLS#:
- 2672582
- Subdivision:
- Longview Ridge
ADDITIONAL INFORMATION
This is a perfectly thought-out floor plan! There is room for all in this four-bedroom with a bonus and formal dining room abode! You've been looking for two bedrooms and two full bathrooms on the main level and you have found it! Enjoy your primary bedroom oasis on the main floor with laminate flooring, a walk-in closet, double vanities, a separate soaking tub & a fully tiled shower. The vaulted living room has a fireplace to enjoy and the kitchen has stainless appliances, a pantry, and a walk-in laundry room around the corner! Find the other two bedrooms on the second level in addition to an enormous flex space (bonus room) that is versatile enough to use as an office, media room, or both! Easy access to I-24, schools, shopping, and more! Get to Nashville and Fort Campbell in no time!
- Type:
- Single Family
- Sq.Ft.:
- 2,550
- Status:
- Active
- Beds:
- 4
- Lot size:
- 0.19 Acres
- Year built:
- 2023
- Baths:
- 3.00
- MLS#:
- 2672580
- Subdivision:
- Longview Ridge
ADDITIONAL INFORMATION
Get ready to be WOWED! This four-bedroom home on a tree-lined lot has all you've been dreaming of! Be the host with most and impress everyone in your open-island kitchen! Get fancy for special occasions when you host a dinner in the formal dining room or use the space for a private office instead! With its walk-in kitchen pantry, massive laundry room, huge closets in every room, and THREE-CAR GARAGE, you'll never have to worry about storage! Not to mention its trending finishes & features including a shiplap fireplace, granite kitchen counters & backsplash, laminate plank flooring, tile in wet areas and so much more that are sure to impress! Location with easy access to everything you need - interstate access to Nashville & F Campbell, shopping, schools and restaurants - just minutes away.
- Type:
- Single Family
- Sq.Ft.:
- 2,750
- Status:
- Active
- Beds:
- 5
- Lot size:
- 0.19 Acres
- Year built:
- 2024
- Baths:
- 3.00
- MLS#:
- 2672578
- Subdivision:
- Longview Ridge
ADDITIONAL INFORMATION
No rear neighbors! Step into this stunning 5-bedroom, 3-full bath residence, with a 3-car garage where there is room for everyone and all of your stuff! Upon entering the home, you'll be welcomed by a sizable open foyer and a well-appointed office, perfect for those who work remotely or require a dedicated workspace. The open-concept layout seamlessly integrates the living, dining, and kitchen areas. The main level features a generously sized bedroom with a walk-in closet, ideal for accommodating guests. Moving upstairs, you'll discover four spacious bedrooms, each offering ample space and natural light. The primary suite serves as a true sanctuary, showcasing a lavish soaking tub, tiled shower, double vanity, and a large walk-in closet—a perfect haven to unwind and recharge after a long day. Convenience is guaranteed with the utility room conveniently positioned upstairs, making laundry day hassle-free!
- Type:
- Single Family
- Sq.Ft.:
- 2,850
- Status:
- Active
- Beds:
- 4
- Lot size:
- 0.29 Acres
- Year built:
- 2024
- Baths:
- 3.00
- MLS#:
- 2672577
- Subdivision:
- Longview Ridge
ADDITIONAL INFORMATION
This remarkable property boasts four bedrooms, including a main floor primary suite. This home features an open-concept kitchen and living area with a Shiplap fireplace, ideal for hosting gatherings and creating unforgettable memories. Use the front foyer room as an office or formal dining space! Discover tranquility in the ultimate primary suite, featuring a walk-in dressing room that would impress any fashionista. Relax as you soak the day in your separate tub, then rinse off in your fully tiled shower. The upper floor has three other bedrooms and a rec room flex space! The property also has a substantial three-car garage, providing ample space for your vehicles and storage needs. Step outside and revel in the tranquility of a quiet, tree-lined view from your back patio, offering a peaceful retreat after a long day. Conveniently located just a zip away from Nashville and with easy access to I-24, this prime location offers the perfect blend of serenity and accessibility.
Andrea D. Conner, License 344441, Xome Inc., License 262361, [email protected], 844-400-XOME (9663), 751 Highway 121 Bypass, Suite 100, Lewisville, Texas 75067


Listings courtesy of RealTracs MLS as distributed by MLS GRID, based on information submitted to the MLS GRID as of {{last updated}}.. All data is obtained from various sources and may not have been verified by broker or MLS GRID. Supplied Open House Information is subject to change without notice. All information should be independently reviewed and verified for accuracy. Properties may or may not be listed by the office/agent presenting the information. The Digital Millennium Copyright Act of 1998, 17 U.S.C. § 512 (the “DMCA”) provides recourse for copyright owners who believe that material appearing on the Internet infringes their rights under U.S. copyright law. If you believe in good faith that any content or material made available in connection with our website or services infringes your copyright, you (or your agent) may send us a notice requesting that the content or material be removed, or access to it blocked. Notices must be sent in writing by email to [email protected]. The DMCA requires that your notice of alleged copyright infringement include the following information: (1) description of the copyrighted work that is the subject of claimed infringement; (2) description of the alleged infringing content and information sufficient to permit us to locate the content; (3) contact information for you, including your address, telephone number and email address; (4) a statement by you that you have a good faith belief that the content in the manner complained of is not authorized by the copyright owner, or its agent, or by the operation of any law; (5) a statement by you, signed under penalty of perjury, that the information in the notification is accurate and that you have the authority to enforce the copyrights that are claimed to be infringed; and (6) a physical or electronic signature of the copyright owner or a person authorized to act on the copyright owner’s behalf. Failure t
Clarksville Real Estate
The median home value in Clarksville, TN is $161,700. This is higher than the county median home value of $160,500. The national median home value is $219,700. The average price of homes sold in Clarksville, TN is $161,700. Approximately 46.36% of Clarksville homes are owned, compared to 40.7% rented, while 12.94% are vacant. Clarksville real estate listings include condos, townhomes, and single family homes for sale. Commercial properties are also available. If you see a property you’re interested in, contact a Clarksville real estate agent to arrange a tour today!
Clarksville, Tennessee 37043 has a population of 147,771. Clarksville 37043 is less family-centric than the surrounding county with 36.45% of the households containing married families with children. The county average for households married with children is 36.99%.
The median household income in Clarksville, Tennessee 37043 is $51,164. The median household income for the surrounding county is $53,737 compared to the national median of $57,652. The median age of people living in Clarksville 37043 is 29.4 years.
Clarksville Weather
The average high temperature in July is 89.2 degrees, with an average low temperature in January of 26.3 degrees. The average rainfall is approximately 51.4 inches per year, with 3.2 inches of snow per year.
