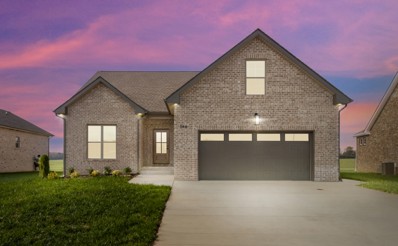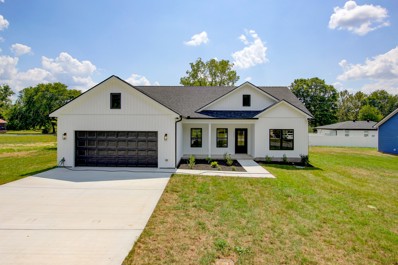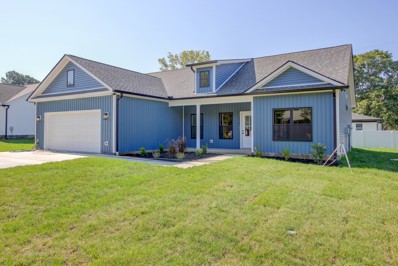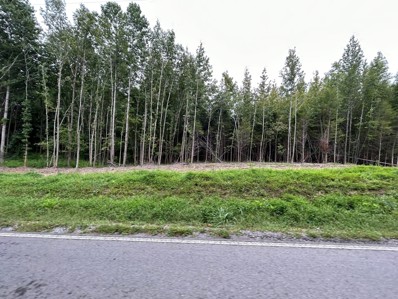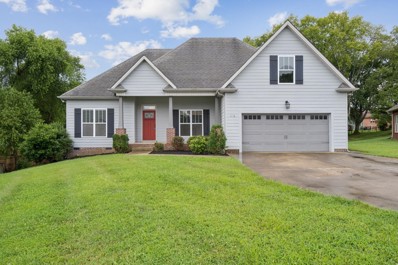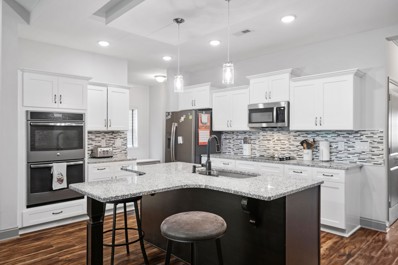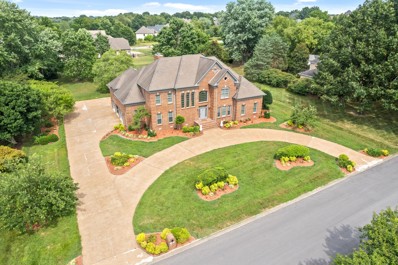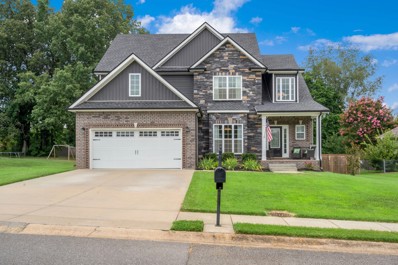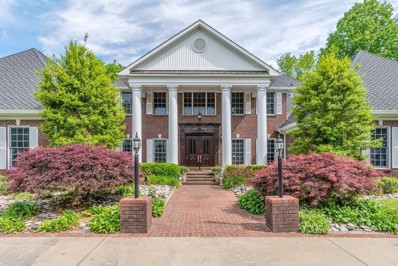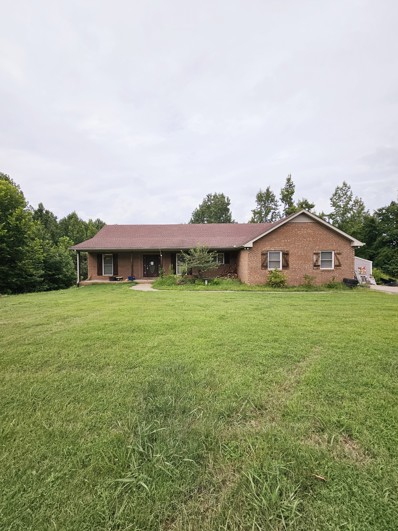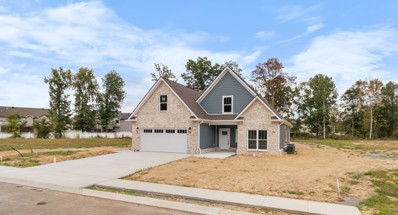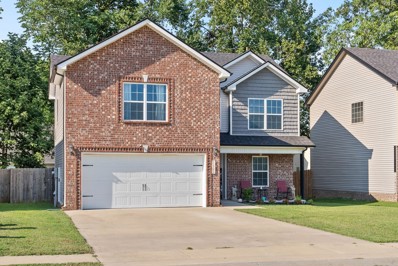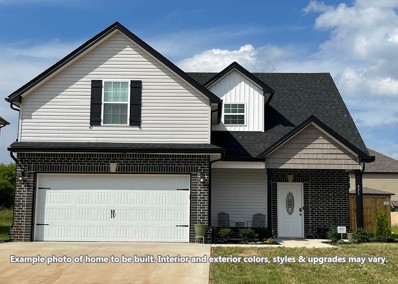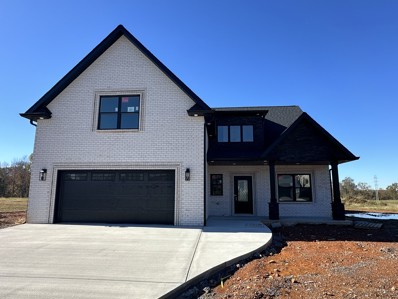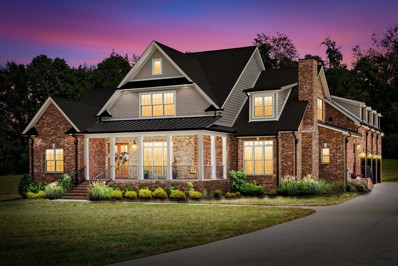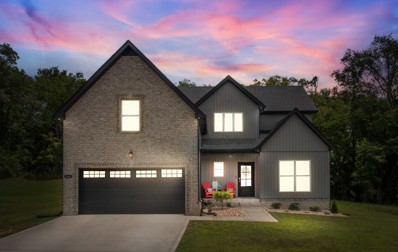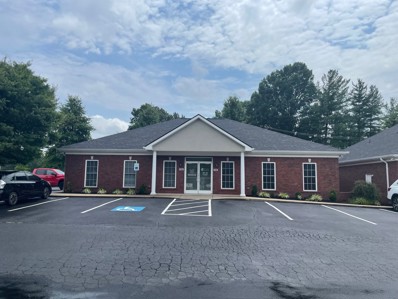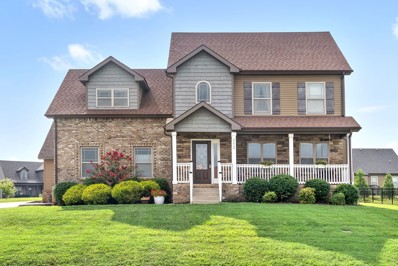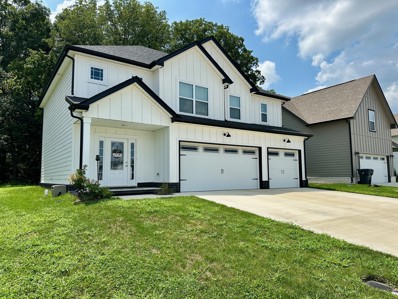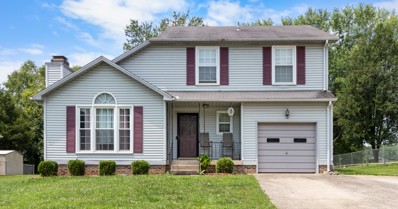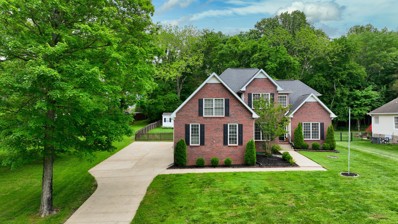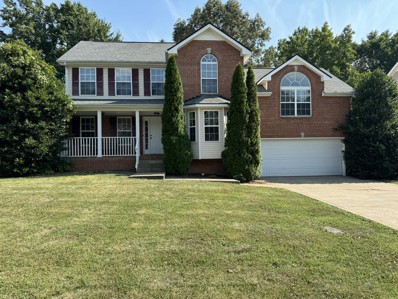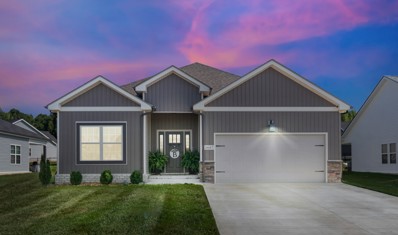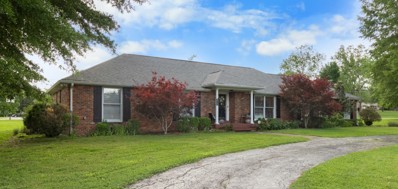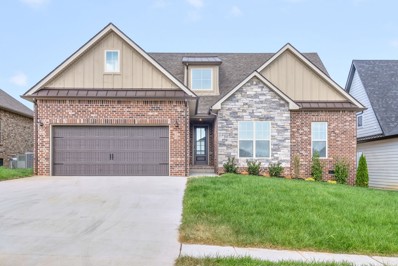Clarksville TN Homes for Rent
Open House:
Saturday, 9/28 1:00-3:00PM
- Type:
- Single Family
- Sq.Ft.:
- 1,982
- Status:
- Active
- Beds:
- 4
- Lot size:
- 0.2 Acres
- Year built:
- 2024
- Baths:
- 2.00
- MLS#:
- 2682776
- Subdivision:
- Park At Oliver Farms
ADDITIONAL INFORMATION
NOT YOUR AVERAGE RANCH! Uniquely designed and a cut above the rest; this home is sure to dazzle you with its sky-high ceilings, enormous windows, LVP flooring throughout the entire main level, and an admirable master suite with custom-tile shower and custom-built closet. OF COURSE it has your favorite features like a fireplace, an open floorplan, and a kitchen island (with cabinets) --just tastefully enhanced and undeniably adorable!
- Type:
- Single Family
- Sq.Ft.:
- 1,571
- Status:
- Active
- Beds:
- 3
- Lot size:
- 0.26 Acres
- Year built:
- 2024
- Baths:
- 2.00
- MLS#:
- 2682645
- Subdivision:
- Lm Albright
ADDITIONAL INFORMATION
ONE LEVEL NEW CONSTRUCTION Ranch in small neighborhood setting. County taxes only! Open Concept Great Room/ Dining Area/Kitchen. Waterproof Laminate flooring in all area’s except bedrooms. Kitchen offers Custom cabinetry, Island with Bar area, QUARTZ countertops, Stainless steel appliances, and Pantry. Roomy Great Room with Vaulted Ceiling, Ceiling fan and Recessed Lighting. Owners suite includes 9Ft Ceiling, Ceiling fan, 9x5 Walk-in closet and Full bath with Double Vanities, Granite countertops, and 6ft Tiled Luxury Shower. Covered Front Porch, Patio, and 2 car garage. Mud room at entrance from garage.(currently under contract with home sale contingency and 12 hr right of first refusal)
- Type:
- Single Family
- Sq.Ft.:
- 1,571
- Status:
- Active
- Beds:
- 3
- Lot size:
- 0.25 Acres
- Year built:
- 2024
- Baths:
- 2.00
- MLS#:
- 2682643
- Subdivision:
- Lm Albright
ADDITIONAL INFORMATION
ONE LEVEL NEW CONSTRUCTION Ranch in small neighborhood setting. County taxes only! Open Concept Great Room/ Dining Area/Kitchen. LVT flooring in all area’s except bedrooms. Kitchen offers Custom cabinetry, Island with Bar area, QUARTZ countertops, Stainless steel appliances, and Pantry. Roomy Great Room with Vaulted Ceiling, Ceiling fan and Recessed Lighting. Owners suite includes 9Ft Ceiling, Ceiling fan, 9x5 Walk-in closet and Full bath with Double Vanities, Granite countertops, and 6ft Tiled Luxury Shower. Covered Front Porch, Patio, and 2 car garage. Mud room at entrance from garage.
- Type:
- Land
- Sq.Ft.:
- n/a
- Status:
- Active
- Beds:
- n/a
- Lot size:
- 5 Acres
- Baths:
- MLS#:
- 2682339
- Subdivision:
- Rural
ADDITIONAL INFORMATION
5 acre tract. Build your dream home. **With the closing of a full price agreement, Seller is offering a total of $6,000 in Buyer Concessions.**
- Type:
- Single Family
- Sq.Ft.:
- 1,810
- Status:
- Active
- Beds:
- 3
- Lot size:
- 0.32 Acres
- Year built:
- 2013
- Baths:
- 3.00
- MLS#:
- 2682326
- Subdivision:
- Somerset
ADDITIONAL INFORMATION
Custom built home nestled in the sought-after Rossview area of Clarksville, this charming 3-bedroom, 2.5 -bath home offers an inviting open floor plan. The property features a separate dining room, living room with fireplace, AND unfinished bonus room over garage with almost 400 SF of expansion potential! Situated on a peaceful cul-de-sac within the desirable Somerset Subdivision. Enjoy the convenience of being just minutes away from schools, a variety of restaurants, shopping centers, and easy access to I-24.
Open House:
Sunday, 9/29 12:00-3:00PM
- Type:
- Single Family
- Sq.Ft.:
- 2,961
- Status:
- Active
- Beds:
- 4
- Lot size:
- 0.27 Acres
- Year built:
- 2017
- Baths:
- 4.00
- MLS#:
- 2682488
- Subdivision:
- Beech Grove
ADDITIONAL INFORMATION
Welcome to your dream home! This 2,961 sqft, 4-bedroom residence with primary living areas on the main level features an open floor plan designed for seamless living and entertaining. The gourmet kitchen boasts granite countertops, a double oven, and ample cabinet space, making it a chef’s delight. The coffee nook is great for early morning wake ups. The master suite includes a large walk-in closet, a large walk-in shower and a jacuzzi tub. Three additional bedrooms offer plenty of space for guests or a home office. The bonus loft is perfect for recreation, featuring a built-in bar for entertaining, and it's own full bath. Pictures do this house no justice. Located in a desirable 53 house neighborhood just minutes away from Governor's Square Mall and I24. Fort Campbell is a 15 minute drive. Receive a 1% lender credit towards buyer closing costs with our preferred lender! Schedule your showing today!
- Type:
- Single Family
- Sq.Ft.:
- 4,665
- Status:
- Active
- Beds:
- 4
- Lot size:
- 0.77 Acres
- Year built:
- 1993
- Baths:
- 4.00
- MLS#:
- 2682411
- Subdivision:
- Savannah
ADDITIONAL INFORMATION
Welcome to your dream home nestled in Savannah. Step into grandeur as high ceilings greet you upon entry! Primary bedroom is tucked away on the main level featuring his and hers closets. The ensuite bath includes two separate vanities as well as a whirlpool spa tub! Entertaining is effortless with a sprawling layout that includes an office and a bonus room complete with a sleek wet bar, perfect for hosting gatherings or enjoying quiet evenings in. Natural light floods the home through beautiful, huge windows and creates an ambiance of warmth and openness throughout. Outside, a vast patio beckons, providing ample space for al fresco dining, lounging, and entertaining under the stars. The kitchen is a chef's delight, featuring brand new appliances including a smart fridge and gas stove! This is not just a home; it's a sanctuary where every detail has been meticulously crafted to elevate your lifestyle. This home offers it all, blending luxury with practicality in a perfect harmony.
$515,000
150 Duchess Ct Clarksville, TN 37043
- Type:
- Single Family
- Sq.Ft.:
- 2,756
- Status:
- Active
- Beds:
- 5
- Lot size:
- 0.35 Acres
- Year built:
- 2018
- Baths:
- 3.00
- MLS#:
- 2701499
- Subdivision:
- Woodford Estates
ADDITIONAL INFORMATION
Motivated sellers are entertaining all offers! This beautiful home has 5 large bedrooms and is located in a small neighborhood in the heart of Sango. As you walk through the front door, you are greeted by the study with a custom set of built in bookshelves. The living room has a beautiful view of the back yard and has a cozy fireplace. The large eat-in kitchen is perfect for gatherings and everyday use with plenty of counter and cabinet space, and a pantry with a stylish etched glass door. One bedroom and a full bathroom complete the downstairs living area. The Owner's suite has a vaulted ceiling and an extra-large built in vanity in the bathroom. The backyard of this home is truly one of a kind with the covered back deck, privacy fence, storage shed, two gardens, and a level yard.
$2,900,000
2081 Mossy Oak Cir Clarksville, TN 37043
- Type:
- Single Family
- Sq.Ft.:
- 10,090
- Status:
- Active
- Beds:
- 7
- Lot size:
- 1.56 Acres
- Year built:
- 2000
- Baths:
- 7.00
- MLS#:
- 2681758
- Subdivision:
- Eastwood Park
ADDITIONAL INFORMATION
This Custom Southern Executive Home sits on 2 Lots with a Gunite Saltwater Pool, Tanning Ledge, Water Features & a Victorian Hartley Botanic Greenhouse. Ample Private Outdoor Space features Irrigation System, Cabana, Stone Firepit, & Outdoor Grilling Station. Exquisite details like Tailor-Made Wooden Doors, Stained Glass, Motorized Chandelier, Gorgeous Sand & Finish Hardwood, Furniture Style Built-ins & Oversized Windows showcase both Character & Charm. Giant Main Level Owners Suite boasts a Sitting Area, Access to the Enclosed Back Porch, 2 Walk-in Closets, Private Study and a Luxurious Spa-like Bathroom. Chef Style Kitchen will pull at your inner Culinary Connoisseur with top-of-the-line Appliances & Workspace. Attention to detail is shown in the Walk-in Pantry, Oversized Laundry Room houses 2 Separate Washer & Dryer Sets, & Main Level Guest Bedroom featuring a Private Bath. For peace of mind, an Emergency Generator, 2 Instant Hot Water Systems, Spray Foam Insulation & Gutter Guards.
- Type:
- Single Family
- Sq.Ft.:
- 1,862
- Status:
- Active
- Beds:
- 3
- Lot size:
- 3.44 Acres
- Year built:
- 2005
- Baths:
- 2.00
- MLS#:
- 2681679
- Subdivision:
- Hounds Run Estates
ADDITIONAL INFORMATION
Welcome to your serene country retreat nestled on 3.44 acres, offering the perfect blend of comfort and tranquility. This charming 3-bedroom, 2-bathroom home features beautiful hardwood floors and a wood-burning fireplace, ideal for cozy evenings. Enjoy views of nature from the spacious Sunroom that is full of natural light and overlooks the private backyard. The detached 576 sq ft garage/workshop provides plenty of space for projects or storage. Whether you're seeking peaceful country living or a place to unwind amidst nature, this property offers the ideal blend of space, comfort, and natural beauty. Home is being sold As Is. No HOA!
- Type:
- Single Family
- Sq.Ft.:
- 2,429
- Status:
- Active
- Beds:
- 4
- Lot size:
- 0.24 Acres
- Year built:
- 2024
- Baths:
- 3.00
- MLS#:
- 2681481
- Subdivision:
- Sango Commons
ADDITIONAL INFORMATION
Welcome to the "Quickley" by BRM Homes, a stunning new construction nestled in the desirable Sango Commons community. Upon entry, you are greeted by an inviting living room and dining room combination, perfect for entertaining. The dining area features sliding doors that lead to a private patio. The kitchen is a chef's dream, boasting quartz countertops, ample cabinet storage, and stainless steel appliances. On the main floor, you'll find a spacious primary bedroom with elegant wood beams, double vanities, a standalone tub, shower cave, and walk-in closet. Additionally, there is a conveniently located spare bedroom and a full bathroom upon entry. A real laundry room adds convenience. Upstairs, two additional spare bedrooms with ample closet space. A bonus room offers flexibility for use of your own personal choice and a full bathroom. Beyond the confines of the home, the Sango Commons Community offers an array of amenities, including sidewalks, a playground and basketball court area.
$345,000
1205 Gentry Dr Clarksville, TN 37043
- Type:
- Single Family
- Sq.Ft.:
- 1,886
- Status:
- Active
- Beds:
- 3
- Lot size:
- 0.17 Acres
- Year built:
- 2018
- Baths:
- 2.00
- MLS#:
- 2691495
- Subdivision:
- Rossview Place
ADDITIONAL INFORMATION
2.25 Assumable VA to VA Rate! Make sure you catch this gem of a home that's been kept in tip-top shape! A spacious kitchen, decked out with granite countertops and a shiny new fridge, an airy living space, and all the bedrooms upstairs. And let's not forget the massive bonus room – think of all the activities! Plus, a backyard that's fenced in for all your secret garden dreams. Book your tour now!
- Type:
- Single Family
- Sq.Ft.:
- 2,059
- Status:
- Active
- Beds:
- 3
- Year built:
- 2024
- Baths:
- 3.00
- MLS#:
- 2681232
- Subdivision:
- Ross Farms
ADDITIONAL INFORMATION
As with all Singletary homes, UPGRADES include Smart Home Technology, ceiling fans and crown molding and includes a one year builder's warranty. Welcome to the Magnolia floor plan. Enter through a 2-story foyer into a spacious great room with a fireplace and separate dining area leading onto covered patio. The kitchen features granite countertops and tiled kitchen backsplash. Owner's suite features a tray ceiling and owner's bathroom with a tiled shower, walk in closet, linen closet and dual vanities. This home offers plenty of place to play or unwind in the bonus room over the garage! This home also has a dedicated laundry room!
- Type:
- Single Family
- Sq.Ft.:
- 3,117
- Status:
- Active
- Beds:
- 4
- Year built:
- 2024
- Baths:
- 4.00
- MLS#:
- 2680726
- Subdivision:
- Longview Ridge
ADDITIONAL INFORMATION
Welcome to Longview Ridge! Not just a great location, but a great home! This home is four bedrooms and four baths with a bonus room! This home will be all brick with black windows! Two bedrooms on the main level, and two on the second story. Enjoy your primary bedroom on the main floor, a walk-in closet, and double vanities. The living room has an electric fireplace and the kitchen has stainless appliances to include a built in oven and microwave and a stainless steel hood over stove top, a pantry, and a walk-in laundry room close by that has a farmhouse sink and cabinets! The other two bedrooms on the second level have their own bathrooms and a bonus room that can be turned into anything! Energy efficient with foam insulation for lower energy costs! Easy access to I-24, schools, shopping, and more! Get to Nashville and Fort Campbell in no time!
$1,200,000
247 Richaven Rd Clarksville, TN 37043
- Type:
- Single Family
- Sq.Ft.:
- 4,780
- Status:
- Active
- Beds:
- 4
- Lot size:
- 2 Acres
- Year built:
- 2023
- Baths:
- 6.00
- MLS#:
- 2681281
ADDITIONAL INFORMATION
Experience luxury living in this meticulously built 4-bedroom, 5.5-bathroom home situated on a sprawling 2-acre lot. Located in the heart of town, this home offers an incredible blend of convenience and tranquility. Every bedroom features its own private en-suite bathroom, ensuring comfort and privacy for all. The primary suite is a true retreat, boasting double vanities, a beautifully tiled shower, and a massive custom walk-in closet. The heart of the home is the expansive kitchen, complete with granite countertops and an open-concept layout that flows seamlessly into the living and dining areas. Perfect for both entertaining and everyday living, the space is complemented by cozy front and back patios where you can relax and take in the serene surroundings. Car enthusiasts will love the 4-car garage, with a huge bonus room above—ideal for a game room, home office, or additional storage. Plus, with no HOA, you have the freedom to truly make this property your own.
- Type:
- Single Family
- Sq.Ft.:
- 2,605
- Status:
- Active
- Beds:
- 4
- Lot size:
- 0.31 Acres
- Year built:
- 2022
- Baths:
- 3.00
- MLS#:
- 2681113
- Subdivision:
- River Chase
ADDITIONAL INFORMATION
Situated in a peaceful cul-de-sac, this like-new 4 bed/ 3 bath home is just a 10-min. drive to downtown Clarksville & 45 mins to Nashville. Living room features high ceilings, natural wood flooring, and a stunning fireplace that sets the stage for cozy gatherings. The spacious kitchen is a chef’s dream, equipped w/ample cabinetry, walk-in pantry, and a large bar, making meal prep a pleasure. Enjoy the convenience of having the primary bedroom, a secondary bedroom, and an additional full bath all on the main floor. The primary suite is a true retreat, complete w/double vanities, a large, tiled shower w/4 shower heads, and a generous walk-in closet. Two sizable bedrooms and a full bath are located upstairs, along w/a versatile bonus room w/a closet that can easily serve as a 5th bedroom or a home office. Covered back deck, complete w/an electrical outlet and cable for television hook-up, perfect for entertaining or simply enjoying the peaceful outdoor surroundings. No backyard neighbors!
ADDITIONAL INFORMATION
Outstanding office space in high demand location. Highly functional floor plan including waiting room, admin area with pass through window and cabinetry, conference room, 4 private offices, 2 RR's, work cove, and storage. Perfect for office or professional service providers. Easy to find location and great signage opportunities. Attractive and well maintained office park like setting.
- Type:
- Single Family
- Sq.Ft.:
- 3,172
- Status:
- Active
- Beds:
- 5
- Lot size:
- 0.45 Acres
- Year built:
- 2016
- Baths:
- 5.00
- MLS#:
- 2680546
- Subdivision:
- Ivy Bend
ADDITIONAL INFORMATION
Motivated sellers! Ready to move! Beautiful home includes a new 1270 sq ft addition added in 2022. The home boasts of 5 bedrooms, 4.5 bathrooms, two bonus areas, a gym, an over-sized pantry, 5 barn doors, a huge mudroom, laundry area on both levels, 2-car garage, covered deck, covered porch, two patios, a beautiful breezeway with french doors, and home security equipment. Home actually has three areas that could be used as primary suites (in-law suites). Main primary suite includes a nook/office space, two closets and granite countertops, tile, soaking tub and shower in primary bath. Kitchen has granite countertops, tile backsplash, and a bar. Finished hardwood in main areas of the home. Living room includes a gas fireplace. Large corner lot with an abundance of parking. Home is in a desirable area for schools and convenient proximity to Nashville. Welcoming neighborhood with underground utilities, sidewalks, and a pond.
$454,900
950 Alton Dr Clarksville, TN 37043
- Type:
- Single Family
- Sq.Ft.:
- 2,200
- Status:
- Active
- Beds:
- 4
- Lot size:
- 0.17 Acres
- Year built:
- 2023
- Baths:
- 3.00
- MLS#:
- 2688534
- Subdivision:
- The Oaks
ADDITIONAL INFORMATION
This delightful home offers comfort and convenience in a sought-after community. The spacious living area is bright and airy, perfect for entertaining or family time. The modern kitchen is well-appointed with modern appliances, ample granite counter space, double oven, island and plenty of storage. This home features 4 comfortable bedrooms, including a Primary suite with an en-suite bathroom for added privacy. The stylish bathrooms boast contemporary fixtures and finishes, offering a spa-like retreat. Outside, the spacious backyard is ideal for barbecues or simply relaxing.
$295,000
449 Bluff Dr Clarksville, TN 37043
- Type:
- Single Family
- Sq.Ft.:
- 1,901
- Status:
- Active
- Beds:
- 3
- Lot size:
- 0.31 Acres
- Year built:
- 1990
- Baths:
- 3.00
- MLS#:
- 2681825
- Subdivision:
- Candlewood
ADDITIONAL INFORMATION
Welcome to this beautiful home located in the desirable St. Bethlehem area! Featuring 3 spacious bedrooms, this residence offers a comfortable and inviting living room with a vaulted ceiling and cozy fireplace. The large bonus room, conveniently located on the main level, is perfect for entertaining and leads out to a covered patio. Enjoy meals in the dining room, which opens up to the patio through double doors, providing seamless indoor-outdoor living. This home is zoned for Rossview schools for all grades, ensuring excellent education options. The large backyard offers plenty of space for outdoor activities. Don’t miss this opportunity to make this house your home!
- Type:
- Single Family
- Sq.Ft.:
- 2,803
- Status:
- Active
- Beds:
- 4
- Lot size:
- 0.38 Acres
- Year built:
- 2003
- Baths:
- 3.00
- MLS#:
- 2680254
- Subdivision:
- South Ridge
ADDITIONAL INFORMATION
Located on a quiet street, this spacious and charming four bedroom home meets all the needs of a large and growing family. The home includes a downstairs owners suite with large shower and soaking tub and three additional bedrooms upstairs including a full bath which boast a double vanity. A separate bonus room upstairs is large enough to accomodate family movie nights and sleepovers. The home is complete with hardwood floors in the foyer, dining room and den. The open kitchen features granite countertops, stainless appliances and plenty of cabinets for storage and a large eating area to meet the needs of a busy family. There is also the formal dining room for any family celebration. Have your coffee on the covered deck while taking in the view of the raised bed garden or watch wildlife roaming in the woods behind the picket fence. With a 2 car garage there is lots of storage space.. A large storage shed in the back yard can be used for a workshop, studio or potting shed.
$370,000
3132 Holly Pt Clarksville, TN 37043
- Type:
- Single Family
- Sq.Ft.:
- 2,167
- Status:
- Active
- Beds:
- 3
- Lot size:
- 0.36 Acres
- Year built:
- 2005
- Baths:
- 3.00
- MLS#:
- 2679359
- Subdivision:
- Holly Point
ADDITIONAL INFORMATION
This home is just minutes to I-24. Has an eat-in kitchen and formal dining room, living room w/fireplace. Large upstairs bonus room. Shady privacy fenced back yard. 330 square foot storage/workshop building. Brand new water heater. Both Central units and the roof are approximately 3 years old.
- Type:
- Single Family
- Sq.Ft.:
- 1,636
- Status:
- Active
- Beds:
- 3
- Lot size:
- 0.19 Acres
- Year built:
- 2022
- Baths:
- 2.00
- MLS#:
- 2679329
- Subdivision:
- Woodberry
ADDITIONAL INFORMATION
There are so many things to love about this one owner, better than new ranch home located in well desired Sango! Enjoy having a newly built home while still benefiting from so many extras already added on. These features include a back yard fence, custom shelving in living room and an epoxy flooring finish in garage. With a spacious open concept, 3 bedrooms and 2 baths, you'll have all the space you need. The home is situated on a nice level lot with a covered patio in the backyard, making a great entertaining space. A beautiful modern home in a wonderful newer neighborhood-- just what you've been searching for. Schedule your showing today!
- Type:
- Single Family
- Sq.Ft.:
- 2,725
- Status:
- Active
- Beds:
- 3
- Lot size:
- 1.24 Acres
- Year built:
- 1965
- Baths:
- 3.00
- MLS#:
- 2679096
- Subdivision:
- Wingate
ADDITIONAL INFORMATION
Welcome to 413 Idlewood Dr., a stunning brick ranch located in the highly desired Wingate neighborhood. Nestled on a level 1.25-acre lot with mature trees, this home offers 3 spacious bedrooms, 3 full bathrooms, and a large bonus room perfect for versatile living. This home features numerous updates like new quartz countertops, a new gas tankless water heater, a new roof, and an upgraded electrical panel with a whole-home surge protector. The property boasts a circular driveway and an oversized garage, providing ample parking and storage. Ideally situated, you can easily walk to Dunbar Cave and Swan Lake Golf Course, and enjoy the convenience of being centrally located close to shopping, schools, parks, and restaurants. This home perfectly combines tranquility, modern updates, and prime location.
- Type:
- Single Family
- Sq.Ft.:
- 2,172
- Status:
- Active
- Beds:
- 3
- Lot size:
- 0.18 Acres
- Year built:
- 2024
- Baths:
- 2.00
- MLS#:
- 2678752
- Subdivision:
- The Oaks
ADDITIONAL INFORMATION
Ranch style home with so many upgrades! Kitchen is open to the living area & dining areas.This home features a gas fireplace, tall ceilings in living room & dining room, LVT flooring throughout main level w/ tile in baths (no carpet on main floor), 9 foot ceilings throughout, covered front entry way, separate laundry area w/adjacent mud room. Tucked away on the back corner of the house, you will find the primary bedroom w/ double trey ceiling, private bath w/tile shower (no tub), separate vanities, & walk in closet. Bonus room upstairs could be used as a 4th bedroom, office or media room. The spacious deck which is accessed from the living room has a beautiful vaulted ceiling and plenty of room to enjoy morning coffee and afternoon meals.
Andrea D. Conner, License 344441, Xome Inc., License 262361, [email protected], 844-400-XOME (9663), 751 Highway 121 Bypass, Suite 100, Lewisville, Texas 75067


Listings courtesy of RealTracs MLS as distributed by MLS GRID, based on information submitted to the MLS GRID as of {{last updated}}.. All data is obtained from various sources and may not have been verified by broker or MLS GRID. Supplied Open House Information is subject to change without notice. All information should be independently reviewed and verified for accuracy. Properties may or may not be listed by the office/agent presenting the information. The Digital Millennium Copyright Act of 1998, 17 U.S.C. § 512 (the “DMCA”) provides recourse for copyright owners who believe that material appearing on the Internet infringes their rights under U.S. copyright law. If you believe in good faith that any content or material made available in connection with our website or services infringes your copyright, you (or your agent) may send us a notice requesting that the content or material be removed, or access to it blocked. Notices must be sent in writing by email to [email protected]. The DMCA requires that your notice of alleged copyright infringement include the following information: (1) description of the copyrighted work that is the subject of claimed infringement; (2) description of the alleged infringing content and information sufficient to permit us to locate the content; (3) contact information for you, including your address, telephone number and email address; (4) a statement by you that you have a good faith belief that the content in the manner complained of is not authorized by the copyright owner, or its agent, or by the operation of any law; (5) a statement by you, signed under penalty of perjury, that the information in the notification is accurate and that you have the authority to enforce the copyrights that are claimed to be infringed; and (6) a physical or electronic signature of the copyright owner or a person authorized to act on the copyright owner’s behalf. Failure t
Clarksville Real Estate
The median home value in Clarksville, TN is $161,700. This is higher than the county median home value of $160,500. The national median home value is $219,700. The average price of homes sold in Clarksville, TN is $161,700. Approximately 46.36% of Clarksville homes are owned, compared to 40.7% rented, while 12.94% are vacant. Clarksville real estate listings include condos, townhomes, and single family homes for sale. Commercial properties are also available. If you see a property you’re interested in, contact a Clarksville real estate agent to arrange a tour today!
Clarksville, Tennessee 37043 has a population of 147,771. Clarksville 37043 is less family-centric than the surrounding county with 36.45% of the households containing married families with children. The county average for households married with children is 36.99%.
The median household income in Clarksville, Tennessee 37043 is $51,164. The median household income for the surrounding county is $53,737 compared to the national median of $57,652. The median age of people living in Clarksville 37043 is 29.4 years.
Clarksville Weather
The average high temperature in July is 89.2 degrees, with an average low temperature in January of 26.3 degrees. The average rainfall is approximately 51.4 inches per year, with 3.2 inches of snow per year.
