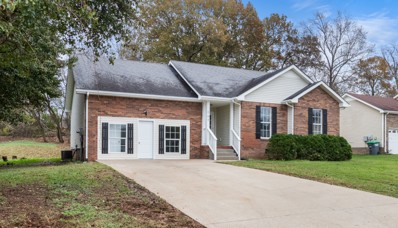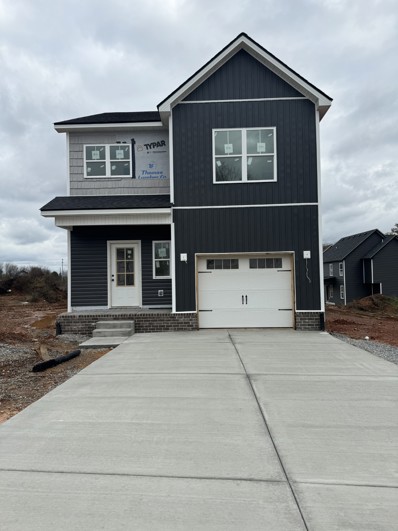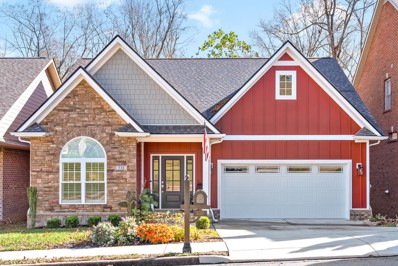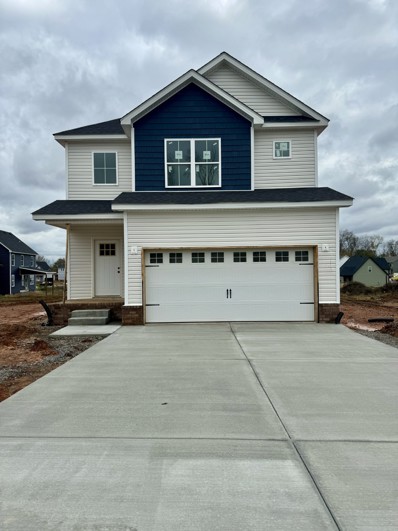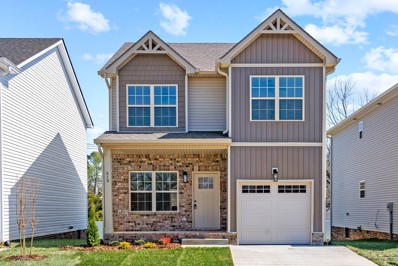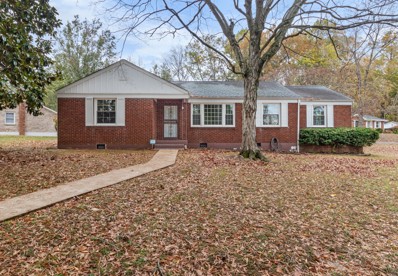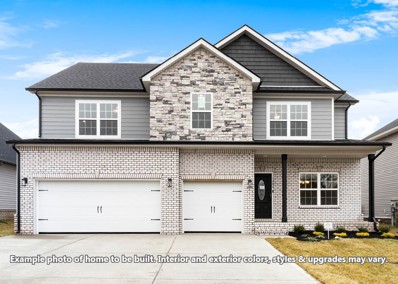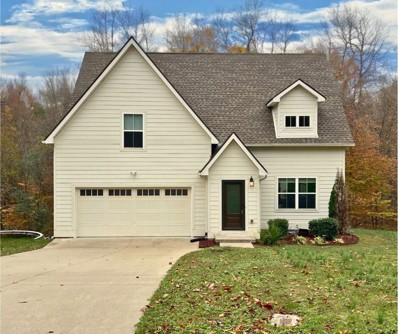Clarksville TN Homes for Rent
- Type:
- Single Family
- Sq.Ft.:
- 2,292
- Status:
- Active
- Beds:
- 4
- Year built:
- 2024
- Baths:
- 3.00
- MLS#:
- 2760763
- Subdivision:
- Ross Farms
ADDITIONAL INFORMATION
As with all Singletary homes, UPGRADES include Smart Home Technology, ceiling fans and crown molding and includes a one year builder's warranty. Welcome to the Hillsboro plan! This stunning home features a bright, open great room with a cozy fireplace. The generous dining area flows seamlessly into the country kitchen, which is equipped with granite countertops, an island, a pantry, and ample cabinet space. Upstairs, you'll find four spacious bedrooms, including a luxurious primary suite featuring two walk-in closets and a spa-inspired bathroom with a separate tub, a floor-to-ceiling tiled shower, and a double vanity. Additional highlights include a separate laundry room and a three-car garage, making this layout truly exceptional!
$534,900
258 The Oaks Clarksville, TN 37043
- Type:
- Single Family
- Sq.Ft.:
- 2,707
- Status:
- Active
- Beds:
- 4
- Lot size:
- 0.35 Acres
- Year built:
- 2024
- Baths:
- 3.00
- MLS#:
- 2760787
- Subdivision:
- The Oaks
ADDITIONAL INFORMATION
As with all Singletary homes, UPGRADES include Smart Home Technology, ceiling fans and crown molding and includes a one year builder's warranty. Welcome to the Bellemeade floor plan! This two story home features a foyer entrance leading up to a two story family room with a fireplace and an open kitchen. Your open concept kitchen includes a kitchen island, stainless steel appliances, tile backsplash, quartz countertops, a large pantry and dining room. The family room opens out onto your covered back patio with ceiling fan. This two story home includes the Owner's Suite, 3 additional bedrooms, 2 guest bathrooms, bonus room, and laundry room. The Owner's suite features a double tray ceiling and comes complete with a large tiled shower, soaking tub, linen closet, large walk-in closet, and dual vanities. Physical Address is 414 Blackjack Oak Ct.
- Type:
- Single Family
- Sq.Ft.:
- 2,297
- Status:
- Active
- Beds:
- 3
- Lot size:
- 0.38 Acres
- Year built:
- 2025
- Baths:
- 3.00
- MLS#:
- 2760740
- Subdivision:
- The Oaks
ADDITIONAL INFORMATION
As with all Singletary homes, UPGRADES include Smart Home Technology, ceiling fans, custom tiled shower and crown molding and includes a one year builder's warranty. Welcome to the Willow.
- Type:
- Single Family
- Sq.Ft.:
- 2,964
- Status:
- Active
- Beds:
- 5
- Year built:
- 2025
- Baths:
- 4.00
- MLS#:
- 2760420
- Subdivision:
- Ross Farms
ADDITIONAL INFORMATION
Step into luxury with this stunning Singletary Construction new built, featuring an array of impressive and thoughtful design. The primary suite is a true retreat, boasting a spa-like bathroom complete with a walk- in closet, a tiled shower, a soak tub and double vanities. The chef-inspired kitchen is a showstopper, offering beautiful cabinets, a granite island, a double oven- perfect for hosting and culinary adventures. Spacious living areas abound, including a grand Great Room filled with natural light, a formal dining room for special occasions, and a versatile bonus room. Practically meet style with a large, well-appointed laundry room and a covered patio that expends your living space outdoors. As a modern smart home, it combines convenience with sophistication to elevate your lifestyle. This is more than a house - it's the perfect place to call home!
Open House:
Sunday, 1/12 1:00-5:00PM
- Type:
- Single Family
- Sq.Ft.:
- 2,768
- Status:
- Active
- Beds:
- 4
- Lot size:
- 0.15 Acres
- Year built:
- 2024
- Baths:
- 4.00
- MLS#:
- 2760356
- Subdivision:
- Wyncliff
ADDITIONAL INFORMATION
Brand new, energy-efficient home available NOW! The useful flex space makes a great office. In the kitchen, the walk-in pantry and ample counter space simplify meal prep. cabinets with chipped ice quartz countertops, EVP flooring with gray carpet come in our Balanced package. Wyncliff offers stunning single-family floorplans, featuring open-concept layouts, and luxurious primary suites. With a premier location in the popular Sango area, near downtown Clarksville and I-24, residents will enjoy quick access to shopping, dining and entertainment. Plus, every home includes a fully sodded yard, a refrigerator, washer/dryer, and blinds throughout. Schedule a tour today. Each of our homes is built with innovative, energy-efficient features designed to help you enjoy more savings, better health, real comfort and peace of mind.
- Type:
- Single Family
- Sq.Ft.:
- 1,835
- Status:
- Active
- Beds:
- 4
- Lot size:
- 0.15 Acres
- Year built:
- 2024
- Baths:
- 2.00
- MLS#:
- 2760352
- Subdivision:
- Wyncliff
ADDITIONAL INFORMATION
Brand new, energy-efficient home. Purpose the sizeable flex space into the media room you’ve always wanted. A walk-in pantry and large kitchen island make it easy to feed a group. White cabinets with white quartz countertops, EVP flooring and tweed carpet come in our Sleek package. Wyncliff offers stunning single-family floorplans, featuring open-concept layouts, and luxurious primary suites. With a premier location in the popular Sango area, near downtown Clarksville and I-24, residents will enjoy quick access to shopping, dining and entertainment. Plus, every home includes a fully sodded yard, a refrigerator, washer/dryer, and blinds throughout. Each of our homes is built with innovative, energy-efficient features designed to help you enjoy more savings, better health, real comfort and peace of mind.
- Type:
- Single Family
- Sq.Ft.:
- 1,585
- Status:
- Active
- Beds:
- 3
- Lot size:
- 0.6 Acres
- Year built:
- 1998
- Baths:
- 2.00
- MLS#:
- 2760480
- Subdivision:
- Deertrail
ADDITIONAL INFORMATION
This beautifully remodeled home located in an established neighborhood offers modern updates! Step inside to discover a formal living room featuring a cozy fireplace. The updated kitchen with stainless steel appliances, a stylish tile backsplash, and gleaming granite countertops. The spacious primary bedroom includes a walk-in closet and a private full bathroom, ensuring comfort and convenience. Two additional spare bedrooms, plus full bath. A bonus area, free of carpet, adds versatility and ease of maintenance. Outside, enjoy the tree-lined backyard complete with a back deck and patio area--ideal for outdoor gatherings or peaceful evenings at home. Easy access to I-24 with just a short drive to Nashville. Schedule your tour today!
- Type:
- Single Family
- Sq.Ft.:
- 2,499
- Status:
- Active
- Beds:
- 3
- Baths:
- 3.00
- MLS#:
- 2760430
- Subdivision:
- The Oaks
ADDITIONAL INFORMATION
This stunning home showcases the sought-after Willowmeade floor plan, crafted with all the signature touches from Singletary Construction. Boasting an exceptional layout with modern smart home features, this home offers space and style for every need. The Willowmeade features soaring vaulted ceilings that flood the interior with natural light, a cozy fireplace, and an elegant formal dining room perfect for entertaining. The gourmet kitchen is a chef’s dream, complete with a spacious island, smart double oven, pantry, and beautiful countertops. The primary suite, conveniently located on the main floor, offers a private retreat with an en suite bathroom that includes double vanities, a custom-tiled shower, a luxurious soaking tub, and spacious closets. Step outside to enjoy the covered back patio—ideal for relaxing or hosting gatherings. Smart home upgrades include a keyless deadbolt, video doorbell, security system, smart oven, and programmable lighting. This home truly has it all—don’t miss the chance to make it yours!
$349,900
222 Wesson Dr Clarksville, TN 37043
- Type:
- Single Family
- Sq.Ft.:
- 1,704
- Status:
- Active
- Beds:
- 3
- Year built:
- 2024
- Baths:
- 3.00
- MLS#:
- 2761006
- Subdivision:
- The Reserve At Bellshire
ADDITIONAL INFORMATION
This Beautiful New Construction Home Offers 3 Bedrooms, 2.5 Bathrooms, Open Layout, Beautiful Tiled Fireplace, Stunning Kitchen with Island, Granite Countertops, Stainless Steel Appliances. Large Master Bedroom with Trey Ceiling & Walk-In Closet. Large Tiled Shower in Master Bathroom. Laundry Room Upstairs Near All the Bedrooms. Covered Deck and Privacy Fence in Backyard.
- Type:
- Single Family
- Sq.Ft.:
- 1,904
- Status:
- Active
- Beds:
- 3
- Lot size:
- 0.06 Acres
- Year built:
- 2023
- Baths:
- 3.00
- MLS#:
- 2760161
- Subdivision:
- Madison Summit
ADDITIONAL INFORMATION
This charming 3-bedroom, 2.5-bathroom home is located in a gated subdivision, offering both privacy and convenience. Built in 2023, the home features a durable hardboard and brick construction, combining modern design with lasting materials. The spacious open floor plan is highlighted by high ceilings, creating an airy and welcoming atmosphere. The living room boasts a gas fireplace, perfect for cozy nights, while the kitchen is a chef’s dream with double ovens and ample counter space. You'll appreciate the mix of carpet, laminate, and tile flooring throughout the home, providing a blend of comfort and practicality. Enjoy the outdoors on the back deck, which has been updated with modern details, offering a relaxing space for gatherings or quiet moments. The home is situated in a community with a clubhouse and a $200 monthly HOA fee, which covers maintenance of common areas and access to community amenities. With its prime location, thoughtful design, and modern features, this home is perfect for anyone seeking a move-in ready property in a well-established neighborhood.
- Type:
- Single Family
- Sq.Ft.:
- 4,096
- Status:
- Active
- Beds:
- 5
- Lot size:
- 0.39 Acres
- Year built:
- 2007
- Baths:
- 5.00
- MLS#:
- 2759893
- Subdivision:
- Stonehenge
ADDITIONAL INFORMATION
Exceptional Home in Highly desirable Stonehenge Neighborhood~5 Bedrooms, 4.5 Baths ~ Rossview Schools ~ High Expansive Ceilings in the Foyer & Great Room w/ Balcony Overlook ~ Hardwood Floors in the Main Areas ~ Large Spacious Bonus Rm over 3 Car Garage ~ Main Level Primary has hardwood floors w/ recently renovated Primary Suite, Tile Shower, Floors, Double Sink Vanity & Separate Tub ~ Kitchen offers S/S Refrigerator, mini fridge, plus wine cooler, wine racks, New Thermador Induction cooktop w/ ventless stainless hood, dishwasher, oven, microwave & granite countertops~2 Year Old Samsung TV over Fireplace to Convey ~ A/C units replaced in 2020~30 Year Roof & Gutters replaced 2024~Washer & Dryer to Convey ~ All Brick Exterior ~ Irrigation System has been updated w/ New Control Box & Replaced All sprinkler heads & trampoline to Convey ~ ALL THIS WAITING JUST FOR YOU!!
- Type:
- Single Family
- Sq.Ft.:
- 1,832
- Status:
- Active
- Beds:
- 4
- Lot size:
- 0.22 Acres
- Year built:
- 2022
- Baths:
- 3.00
- MLS#:
- 2759877
- Subdivision:
- The Oaks
ADDITIONAL INFORMATION
Motivated seller!!! Fantastic single level home in The Oaks ~ Better than new construction, only 1 year old ~ Lot of upgrades ~ 2 primary suites ~ Staked stone gas fire place in living room ~ Granite counters, extended countertop with bar seating ~ Stainless steel appliances ~ Tons of cabinets ~ Causal dining ~ Main primary features trey ceilings, large walk-in closet, & ensuite ~ Primary bath has tiled shower & large garden tub with tile surround ~ Secondary primary with private bathroom ~ Covered front porch ~ Covered back deck ~ Clubhouse and pool coming soon! ~ Easy access to interstate, shopping, schools, and restaurants.
$376,900
214 Wesson Dr Clarksville, TN 37043
- Type:
- Single Family
- Sq.Ft.:
- 1,800
- Status:
- Active
- Beds:
- 3
- Year built:
- 2024
- Baths:
- 3.00
- MLS#:
- 2759801
- Subdivision:
- The Reserve At Bellshire
ADDITIONAL INFORMATION
This Beautiful New Construction Home Offers 3 Bedrooms, 2.5 Bathrooms, Open Layout, Beautiful Tiled Fireplace, Stunning Kitchen with Island, Granite Countertops, Stainless Steel Appliances. Large Master Bedroom with Trey Ceiling & Walk-In Closet. Tiled Shower in Master Bathroom. Laundry Room Upstairs Near All the Bedrooms. Covered Deck and Privacy Fence in Backyard.
- Type:
- Single Family
- Sq.Ft.:
- 2,299
- Status:
- Active
- Beds:
- 3
- Lot size:
- 0.19 Acres
- Year built:
- 2024
- Baths:
- 3.00
- MLS#:
- 2759580
- Subdivision:
- Sterlin Acre Farms
ADDITIONAL INFORMATION
Check Out the Haven floor plan! This Farmhouse Style 2- Story Home features a modern take on a French Balcony! You'll be wowed by a wide open & airy flow in this home! The living room is adorned w/ TRIPLE WINDOWS that let natural light sweep in and illuminate your engineered hardwood floors! Your Kitchen will not disappoint with Custom Cabinets, soft close doors/drawers & QUARTZ counters, SS Appliances, a large Island, Natural GAS Stove, Tiled Backsplash & HUGE WALK IN PANTRY! Drop Zone off garage entry! Get Ready for your own private Owner Suite Features Double Vanity, Mega Sized Corner Tiled Shower & WIC! Adorable office space on second level makes for the perfect setup! Large secondary bedrooms allow for everyone to have their own spaces! Covered Back Patio Makes for Enjoyable Days & Nights! Sterlin Acre Farms is located Close to I-24 for easy commutes! SEE VIRTUAL TOUR OF HOME BELOW!
- Type:
- Single Family
- Sq.Ft.:
- 1,590
- Status:
- Active
- Beds:
- 3
- Lot size:
- 0.08 Acres
- Year built:
- 2024
- Baths:
- 3.00
- MLS#:
- 2761544
- Subdivision:
- Charleston Cove
ADDITIONAL INFORMATION
Elegance meets functionality in this new construction, reflecting the latest in architectural design and contemporary aesthetics. The attention to detail is evident from the moment you step through the front door, with a carefully curated mix of luxury vinyl plank (LVP), sleek tile, and plush carpet flooring enhancing each space. The result is a harmonious blend of style and practicality, creating an inviting atmosphere throughout.
$269,000
2007 Post Rd Clarksville, TN 37043
- Type:
- Single Family
- Sq.Ft.:
- 1,516
- Status:
- Active
- Beds:
- 3
- Lot size:
- 0.32 Acres
- Year built:
- 1958
- Baths:
- 1.00
- MLS#:
- 2760057
- Subdivision:
- Richview
ADDITIONAL INFORMATION
Charming all-brick 3-bedroom, 1-bath home in the heart of town! This property offers a prime location close to everything, with a spacious detached garage and a cozy outdoor back patio perfect for relaxing or entertaining. Don’t miss this opportunity to own a home in such a convenient and desirable area. Schedule your showing today!
- Type:
- Single Family
- Sq.Ft.:
- 2,680
- Status:
- Active
- Beds:
- 5
- Year built:
- 2024
- Baths:
- 3.00
- MLS#:
- 2760079
- Subdivision:
- Ross Farms
ADDITIONAL INFORMATION
**PRESOLD** As with all Singletary homes, UPGRADES include Smart Home Technology, ceiling fans and crown molding and includes a one year builder's warranty. Welcome to the Brentwood plan!
- Type:
- Single Family
- Sq.Ft.:
- 2,915
- Status:
- Active
- Beds:
- 3
- Lot size:
- 1.29 Acres
- Year built:
- 1994
- Baths:
- 4.00
- MLS#:
- 2759558
- Subdivision:
- Wimbledon
ADDITIONAL INFORMATION
Experience luxury living at its finest with this stunning riverside property. Situated on 1.29 acres of pristine land, this home offers a unique blend of elegance and tranquility. With new paint and flooring throughout, it has a refreshed and modern look. The fully renovated kitchen features custom maple cabinets and updated appliances, providing a perfect blend of style and functionality. The backyard is a showstopper, complete with a private pool and serene river views, offering unmatched privacy and a peaceful ambiance. The extended driveway provides additional parking for guests, complemented by a spacious 2-car garage. This property offers a unique combination of luxury and nature, making it a must-see for discerning buyers. Schedule your showing today to appreciate the full potential of this incredible riverside retreat! 48hr first right of refusal
$700,000
2989 Eliza Dr Clarksville, TN 37043
- Type:
- Single Family
- Sq.Ft.:
- 4,197
- Status:
- Active
- Beds:
- 5
- Lot size:
- 1.44 Acres
- Year built:
- 2017
- Baths:
- 5.00
- MLS#:
- 2759170
- Subdivision:
- Hartley Hills
ADDITIONAL INFORMATION
With over 4,000 sq ft, this spacious, open floor plan features 5 bedrooms 4 1/2 bathrooms with an oversized bonus room. Main level offers large kitchen, gas cooktop, double oven, dining room, two story living space, extended back porch partially covered for outdoor living, primary bedroom and guest suite. The primary bedroom has double vanities, separate tub/shower, two large walk-in closets and a coffee bar. Guest suite with screened in back porch overlooks the large backyard. Upstairs offers 3 bedrooms and large closets, 2 full baths with a laundry shoot. Home is situated on 1.44 acres with no back yard neighbors! This one is a must see!
- Type:
- Single Family
- Sq.Ft.:
- 2,310
- Status:
- Active
- Beds:
- 4
- Lot size:
- 0.19 Acres
- Year built:
- 2015
- Baths:
- 3.00
- MLS#:
- 2764146
- Subdivision:
- Rossview Place
ADDITIONAL INFORMATION
Beautiful home nestled in Rossview Place subdivision, conveniently located on Exit 8! 4 bedrooms, 3 bathrooms plus an extra-large bonus room. Engineered hardwood floors and stone fireplace adorn the living area complete with vaulted ceiling. Spacious kitchen with stainless steel appliances including double ovens. Oversized primary suite on main level features double tray ceiling and primary bathroom with double vanity and separate tiled in tub and tiled shower. The large second bedroom with extra-large closet and full bathroom complete the downstairs. Head upstairs for the 3rd and 4th bedrooms, bonus room and full bathroom. Outside, the front landscaping area is dressed up with stone details. Relax on the covered back deck. Large backyard with fruit trees made private by the wooden privacy fence and no backyard neighbors.
- Type:
- Single Family
- Sq.Ft.:
- 2,657
- Status:
- Active
- Beds:
- 3
- Lot size:
- 1.27 Acres
- Year built:
- 1990
- Baths:
- 3.00
- MLS#:
- 2762987
- Subdivision:
- Windermere
ADDITIONAL INFORMATION
Welcome to your dream home! This stunning 3-bedroom, 2.5-bathroom property boasts 2,657 square feet of thoughtfully designed living space. Nestled on a private 1.27-acre wooded lot, you'll enjoy the perfect blend of tranquility and convenience, with easy access to the freeway for effortless commutes. As you step inside, you'll be greeted by 10-foot ceilings that create a spacious, airy ambiance, and the warm glow of hardwood floors that extend throughout the home, excluding the cozy bedrooms. Large windows bring in abundant natural light while offering picturesque views of the surrounding trees. The kitchen is a chef's delight, featuring ample counter space, modern appliances, and plenty of cabinetry for storage. The primary suite is a true retreat, complete with a luxurious en-suite bath. Two additional bedrooms provide plenty of space for family or guests. Outdoor enthusiasts will love the expansive lot, perfect for creating your own backyard oasis, whether it’s a garden, play area, or space to simply unwind. Don’t miss this rare opportunity to own a home that combines modern comforts with a serene wooded setting, just minutes from urban conveniences. Schedule your private tour today!
$445,000
731 Hogan Rd Clarksville, TN 37043
- Type:
- Single Family
- Sq.Ft.:
- 2,027
- Status:
- Active
- Beds:
- 4
- Lot size:
- 0.58 Acres
- Year built:
- 2019
- Baths:
- 3.00
- MLS#:
- 2759702
- Subdivision:
- Andover Passage
ADDITIONAL INFORMATION
Stunning Home in the Sango Area with Peaceful Surroundings! Nestled in a quiet neighborhood of just 10 homes, this beautiful property offers the perfect blend of country charm and modern convenience. With 16-foot ceilings and granite countertops, the home exudes elegance and quality. The kitchen features a gas stove and high-quality Hardie Plank siding, ensuring both style and durability. The floor plan includes hardwood, carpet, and tile flooring, with the master suite conveniently located on the main level. A bonus room upstairs can serve as a 4th bedroom, offering flexibility for your needs. Step outside to enjoy the 18x12 deck, perfect for relaxing or entertaining, while the property backs up to a dry creek and wooded area filled with wildlife and mature trees. Located close to town but with a peaceful, county feel, this home is a rare find in the Sango area. Don’t miss your chance to enjoy this serene setting!
- Type:
- Single Family
- Sq.Ft.:
- 2,445
- Status:
- Active
- Beds:
- 4
- Lot size:
- 0.66 Acres
- Year built:
- 1957
- Baths:
- 3.00
- MLS#:
- 2758930
- Subdivision:
- Ashland Hills
ADDITIONAL INFORMATION
Check Out This Hidden Gem Nestled on a Secluded Dead End Street with Low Street Traffic in the Heart of Sango - On this Oversized .66 Acres Lot with Mature Trees and Landscaping you will Find this All Brick, Ranch Style Home - 4th Bedroom with Half Bath could be used as a Bonus Rec Room - Gorgeous Original Hardwood Floors Throughout Most of the Home - Great Floor Plan with Lots of Room for Gatherings - Oversized Back Patio Overlooks Large Backyard - Additional Ceramic Tile Conveys with Home for Future Installation in Kitchen and Bathrooms - MUST SEE! Check Out This Great Home TODAY!
Open House:
Saturday, 1/11 11:00-1:00PM
- Type:
- Single Family
- Sq.Ft.:
- 2,537
- Status:
- Active
- Beds:
- 4
- Lot size:
- 0.41 Acres
- Year built:
- 2010
- Baths:
- 3.00
- MLS#:
- 2760299
- Subdivision:
- Farmington
ADDITIONAL INFORMATION
This dream home offers a perfect blend of sophistication and comfort, ideal for both relaxation and entertaining. Features include a spacious primary bedroom on the main level with a walk-in closet, quartz double vanity, shower, and whirlpool. Amazing fully remodeled bonus room and full bath, offering additional living space or a potential fourth bedroom or a master's. Open-concept kitchen boasts granite countertops and a breakfast space, while the living room is enhanced by a cozy gas fireplace. The home also includes concrete sidewalks, a 2-car garage with extra parking, and a roof that's only one year old. The refrigerator is included. Join the open house on 12/08/2025 from 2:00 pm to 5:00 pm to see this stunning property in person!
- Type:
- Single Family
- Sq.Ft.:
- 3,340
- Status:
- Active
- Beds:
- 4
- Lot size:
- 1.12 Acres
- Year built:
- 2024
- Baths:
- 4.00
- MLS#:
- 2758997
- Subdivision:
- Georges Farm
ADDITIONAL INFORMATION
*Seller to pay $10,000 towards buyer closing costs!* Discover your dream retreat just outside of Clarksville and less than hour from Nashville! This stunning home is ideally situated in a serene country setting, offering peace and privacy on a spacious lot just over an acre, with no HOA restrictions. Outdoor enthusiasts will love the easy access to a nearby boat ramp on the Cumberland River, perfect for kayaking, fishing, or simply enjoying the scenic river views. Step inside to find a light-filled living room featuring tall ceilings and expansive windows that flood the space with natural light, complemented by a cozy stone-surround fireplace. French doors at the front entrance and office add elegance and charm. The chef-inspired kitchen boasts a sleek quartz island, slate-colored appliances (refrigerator included), and an array of thoughtful features such as a pot filler above the range, cutting board sink insert, and built-in drawer organizers. A walk-in pantry with custom wooden shelving provides ample storage. The formal dining room exudes sophistication with a coffered ceiling and board and batten wall trim, while the inviting breakfast nook features a charming brick accent wall. Retreat to the spacious primary bedroom with a coffered ceiling and stylish sliding barn door that leads to an en-suite bathroom complete with a tiled shower, luxurious soaking tub, built-in towel shelving, and a large walk-in closet with custom built-in shelving. Hardwood floors run throughout much of the first floor, creating a warm and cohesive look. Practical touches like a mudroom with sink, cabinets, bench, and coat rack add convenience. Each guest bedroom offers closets with built-in storage racks, while guest bathrooms feature tiled bathtub/shower surrounds with glass doors for a polished finish. Embrace country living with modern comforts in this exceptional home!
Andrea D. Conner, License 344441, Xome Inc., License 262361, [email protected], 844-400-XOME (9663), 751 Highway 121 Bypass, Suite 100, Lewisville, Texas 75067


Listings courtesy of RealTracs MLS as distributed by MLS GRID, based on information submitted to the MLS GRID as of {{last updated}}.. All data is obtained from various sources and may not have been verified by broker or MLS GRID. Supplied Open House Information is subject to change without notice. All information should be independently reviewed and verified for accuracy. Properties may or may not be listed by the office/agent presenting the information. The Digital Millennium Copyright Act of 1998, 17 U.S.C. § 512 (the “DMCA”) provides recourse for copyright owners who believe that material appearing on the Internet infringes their rights under U.S. copyright law. If you believe in good faith that any content or material made available in connection with our website or services infringes your copyright, you (or your agent) may send us a notice requesting that the content or material be removed, or access to it blocked. Notices must be sent in writing by email to [email protected]. The DMCA requires that your notice of alleged copyright infringement include the following information: (1) description of the copyrighted work that is the subject of claimed infringement; (2) description of the alleged infringing content and information sufficient to permit us to locate the content; (3) contact information for you, including your address, telephone number and email address; (4) a statement by you that you have a good faith belief that the content in the manner complained of is not authorized by the copyright owner, or its agent, or by the operation of any law; (5) a statement by you, signed under penalty of perjury, that the information in the notification is accurate and that you have the authority to enforce the copyrights that are claimed to be infringed; and (6) a physical or electronic signature of the copyright owner or a person authorized to act on the copyright owner’s behalf. Failure t
Clarksville Real Estate
The median home value in Clarksville, TN is $281,900. This is lower than the county median home value of $291,700. The national median home value is $338,100. The average price of homes sold in Clarksville, TN is $281,900. Approximately 50.16% of Clarksville homes are owned, compared to 41.68% rented, while 8.16% are vacant. Clarksville real estate listings include condos, townhomes, and single family homes for sale. Commercial properties are also available. If you see a property you’re interested in, contact a Clarksville real estate agent to arrange a tour today!
Clarksville, Tennessee 37043 has a population of 163,518. Clarksville 37043 is more family-centric than the surrounding county with 35.43% of the households containing married families with children. The county average for households married with children is 35.38%.
The median household income in Clarksville, Tennessee 37043 is $58,838. The median household income for the surrounding county is $63,768 compared to the national median of $69,021. The median age of people living in Clarksville 37043 is 30 years.
Clarksville Weather
The average high temperature in July is 89.4 degrees, with an average low temperature in January of 26.5 degrees. The average rainfall is approximately 51 inches per year, with 4.7 inches of snow per year.






