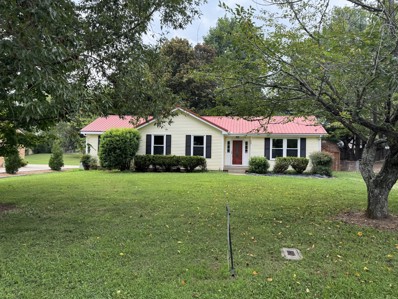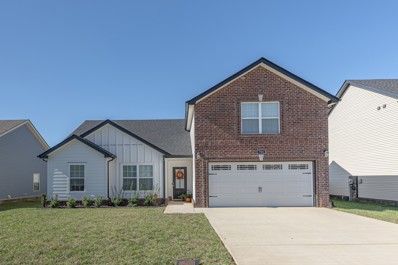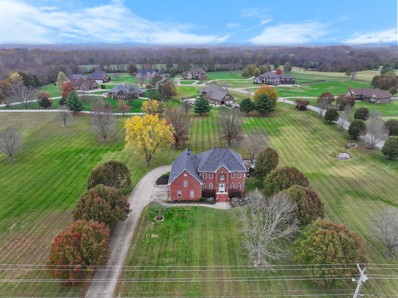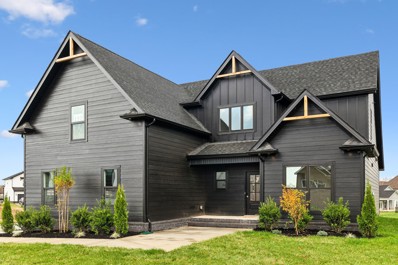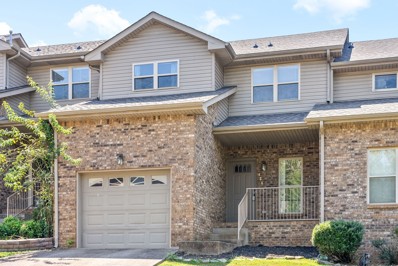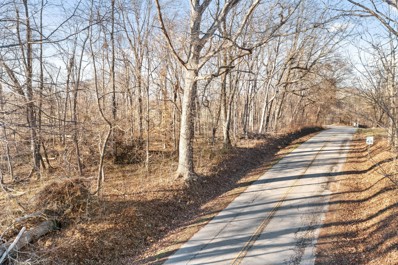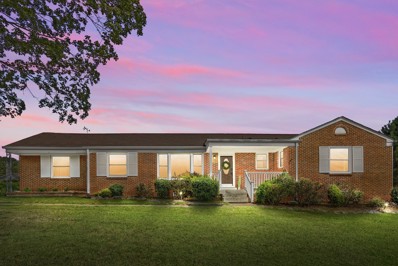Clarksville TN Homes for Rent
- Type:
- Single Family
- Sq.Ft.:
- 1,374
- Status:
- Active
- Beds:
- 2
- Lot size:
- 0.35 Acres
- Year built:
- 1987
- Baths:
- 2.00
- MLS#:
- 2763559
- Subdivision:
- Grassland
ADDITIONAL INFORMATION
Charming Home in Prime Location! Perfectly situated 5(+) miles from 1-24 Exits 4 & 8, offering unparalleled convenience to the Mall, Shops, Restaurants, Winery & much more. Just minutes away is Vibrant Downtown Clarksville with it's lively atmosphere of F & M Arena, Boutique Shops, Cozy Coffee Spots, & the esteemed Austin Peay State University. This home has excellent potential with its two spacious bedrooms, each featuring it's own ensuite bathroom. The layout includes a living room with a fireplace, a kitchen equipped with a smooth top cook stove, advantium oven-microwave, & refrigerator, plus an included washer & dryer. The large fenced backyard provides ample space for outdoor activities, & there's a generous sized storage building with loft storage for your convenience. Ideal for students, those looking to downsize, or first-time homeowners, this property offers a unique opportunity to create your dream home in a prime location
- Type:
- Single Family
- Sq.Ft.:
- 2,155
- Status:
- Active
- Beds:
- 4
- Year built:
- 2024
- Baths:
- 3.00
- MLS#:
- 2763440
- Subdivision:
- Ross Farms
ADDITIONAL INFORMATION
No backyard neighbors! Tons of natural light in this beautiful Primrose home! An abundance of windows and 2 story great room! First floor primary bedroom and laundry room! 3 additional bedrooms, full bath and a loft on the second level! Photos are sample photos. Colors/Finishes may vary. List price includes features and finishes!
- Type:
- Single Family
- Sq.Ft.:
- 2,445
- Status:
- Active
- Beds:
- 4
- Lot size:
- 0.75 Acres
- Year built:
- 2011
- Baths:
- 3.00
- MLS#:
- 2765827
- Subdivision:
- Brookhaven
ADDITIONAL INFORMATION
Magnificent and well maintained Contemporary home on a cul-de sac street situated on a 3/4 acre partially wooded lot with an extended driveway and RV parking pad with 50 Amp RV electric hook up. Inside you will find an open and inviting living room with high ceilings, abundant natural light, and a fireplace that can be electric or propane gas. The spacious kitchen with newer appliances includes a double oven (22), microwave (22), dishwasher (19), and refrigerator (17), granite countertops, a pantry (second pantry in hallway), and a farm sink, touch faucet, and disposal that have all been recently installed (24). The dining area with tray ceiling comfortably fits a six-chair table with sideboard. The spacious primary bedroom with walk in closet and primary bath with double vanity and walk in tile shower is nestled in the back corner of the home for privacy. A ½ bath (renovated 20) and separate laundry room are also located on the main level. The luxury vinyl plank flooring throughout the main level was installed in 19. On the second level you will find three additional spacious bedrooms, full bath (renovated 24), and an amazing theater room with phillips hue lighting, 136 in screen, projector, harmony remote, and surround sound that can remain if requested. Step onto the new, expanded, and partially covered deck and into the fenced backyard to relax and unwind. All this with no HOA and no city taxes. Additional items that can remain are the security system with Wi-Fi/bluetooth that includes interior and exterior (solar) cameras, doorbell, and front door deadbolt with remote access capability, storage building, gutter guards, and water softener (19). The main level HVAC was replaced in 17, 2nd level HVAC replaced in 18 and both are serviced regularly. The water heater was replaced 19 and new back door was installed 24.
- Type:
- Single Family
- Sq.Ft.:
- 2,670
- Status:
- Active
- Beds:
- 4
- Lot size:
- 0.4 Acres
- Year built:
- 2024
- Baths:
- 3.00
- MLS#:
- 2764176
- Subdivision:
- Reserve At Oliver Farms
ADDITIONAL INFORMATION
Welcome to the New Luxurious Hidden Down a Country Backroad Reserve at Oliver Farms Community featuring JR Miller Homes~In the Clarksville World of Spec Homes JR Miller adds the Pizzazz of Detail to Give His Homes a Custom Built Feel~Kitchen features Breakfast Nook, a Butcher's & Walk-In Pantry~Gas Stove & Cooktop~The Master Suite is on the Main~3 Bedrooms & Study Nook Upstairs~Home Office or Study Nook with Built-In Desk~Blinds Through Out~Screened in Back Porch~Natural Gas for Tankless Water Heater, Heat & Fireplace~Spray Foam Insulation reducing heating & cooling bill~Have It ALL!
- Type:
- Single Family
- Sq.Ft.:
- 1,776
- Status:
- Active
- Beds:
- 3
- Lot size:
- 0.21 Acres
- Year built:
- 2022
- Baths:
- 2.00
- MLS#:
- 2762948
- Subdivision:
- Clover Glenn
ADDITIONAL INFORMATION
Welcome home to this amazing 3-bedroom 2 bath home with a bonus room. This home was just built in 2022. Complete with a privacy fence, great covered porch and stainless-steel appliances.
$410,000
209 Towes Ln Clarksville, TN 37043
- Type:
- Single Family
- Sq.Ft.:
- 2,000
- Status:
- Active
- Beds:
- 3
- Lot size:
- 0.26 Acres
- Year built:
- 2018
- Baths:
- 3.00
- MLS#:
- 2766201
- Subdivision:
- Sango Mills
ADDITIONAL INFORMATION
Turn-Key Masterpiece in the Heart of Sango Mills! Discover this extraordinary 3-bedroom, 3-bathroom home in the sought-after Sango Mills neighborhood. With 2,000 sqft of beautifully updated living space, this property is a true standout. Recent upgrades include new paint and new flooring throughout, making this home a turn-key masterpiece that’s ready for you to move right in. Inside, enjoy the spacious and flexible layout, featuring a massive bonus room perfect for a home theater, playroom, or office. The open-concept design flows seamlessly into a bright and airy kitchen and living area, ideal for entertaining or relaxing with loved ones. Step outside to find a large screened-in porch, offering the perfect retreat for morning coffee or evening gatherings. The very large fenced-in backyard provides a quiet, serene outdoor experience, perfect for pets, kids, or simply unwinding in privacy. Additional features include a 2-car garage and a location that’s close to top-rated schools, shopping, and dining while maintaining the peaceful charm of suburban living. Homes like this are a rare find at this price point. Don’t miss your chance to make this incredible property yours—schedule your private tour today!
- Type:
- Single Family
- Sq.Ft.:
- 3,132
- Status:
- Active
- Beds:
- 3
- Lot size:
- 0.44 Acres
- Year built:
- 2002
- Baths:
- 3.00
- MLS#:
- 2763813
- Subdivision:
- South Ridge
ADDITIONAL INFORMATION
**RESERVE AUCTION – LIVE ON-SITE AND ON-LINE. SATURDAY, JANUARY 11th, 2025 @ 11:00am. **NO PRIVATE SHOWINGS** Preview Day will be day of auction from 9:00a - 10:45a. This home is located in the highly sought-after Sango area of Montgomery County! Situated on a premium corner lot, this 3-bedroom, 2-bathroom home offers 3,132 sq. ft. of living space. Bright, airy kitchen includes all stainless appliances. Large bonus room has unexpected vaulted ceilings. Recent updates include a 2.5-year-old roof and a 4.5-year-old HVAC system. This home is part of a vibrant community, close to parks and shopping. **10% buyer's premium will be added to final bid to establish total purchase price. ** $15,000 partial down payment & sign a sales contract with all pertinent documents day of auction. Balance will be due at closing on or before February 12th, 2025. Must have proof of funds or loan approval with no contingencies. Traditional financing accepted, THIS IS NOT A FORECLOSURE OR SHORT SALE. information deemed reliable, but not guaranteed: buyer to confirm all. Visit: www.homesbyhuber.com or call Auctioneer, Barry Huber at 615-756-8717. Pre-auction offers are welcome.
- Type:
- Single Family
- Sq.Ft.:
- 4,440
- Status:
- Active
- Beds:
- 4
- Lot size:
- 1.65 Acres
- Year built:
- 2001
- Baths:
- 4.00
- MLS#:
- 2763920
- Subdivision:
- Grizzard Maxie
ADDITIONAL INFORMATION
CUSTOM BUILT ALL BRICK 2-STORY ON A FULL BASEMENT IS SITUATED ON 1.6 ACRES AT THE ENTRANCE OF THE EASTLAND GREEN GOLF COURSE ! GREATROOM W/ FIREPLACE; COUNTRY KITCHEN W/ ALL APPLIANCES; HARDWOOD FLOORS IN ALL THE LIVING AREAS; OWNER'S RETREAT ON MAIN LEVEL; UPSTAIRS BEDROOM ALL HAVE W/I CLOSETS; 2 BONUS ROOMS UPSTAIRS; UNFINISHED BASEMENT HAS A 2- CAR GARAGE , A HUGE WORKSHOP & TORNADO ROOM; OVERSIZED DECK IS GREAT FOR OUTDOOR ENTERTAINING.
- Type:
- Single Family
- Sq.Ft.:
- 2,642
- Status:
- Active
- Beds:
- 4
- Lot size:
- 0.29 Acres
- Year built:
- 2024
- Baths:
- 3.00
- MLS#:
- 2762707
- Subdivision:
- The Oaks
ADDITIONAL INFORMATION
This one-of-a-kind home features 4 bedrooms, 3 full baths, and a spacious bonus room. The stunning open kitchen boasts a generous island perfect for entertaining, quartz countertops, stainless steel appliances, a sleek hood vent, and a large pantry for extra storage. Conveniently located near Exit 8, you're just minutes from shopping, dining, and more. Don’t miss out on this exceptional property!
- Type:
- Single Family
- Sq.Ft.:
- 2,282
- Status:
- Active
- Beds:
- 4
- Year built:
- 2024
- Baths:
- 3.00
- MLS#:
- 2762287
- Subdivision:
- Ross Farms
ADDITIONAL INFORMATION
As with all Singletary homes, UPGRADES include Smart Home Technology, ceiling fans and crown molding and includes a one year builder's warranty. Welcome home to the Winston floor plan, an open and spacious layout! The central living space is open - featuring a fireplace! The kitchen has an eat in area, an island, a pantry, granite counters, a tile backsplash, and stainless steel appliances. The primary suite features a tray ceiling, TWO walk-in closets, and an en suite bath with a custom tiled shower, double vanities, and a soaking tub. There is a true laundry room, and a covered porch and deck to complete this stunning floor plan!
- Type:
- Single Family
- Sq.Ft.:
- 2,909
- Status:
- Active
- Beds:
- 5
- Lot size:
- 0.22 Acres
- Year built:
- 2012
- Baths:
- 3.00
- MLS#:
- 2761648
- Subdivision:
- Willowbrook
ADDITIONAL INFORMATION
Gorgeous 5-Bed, 3-Bath Home in Prime Clarksville Location! Welcome to 1061 Willow Cir, a stunning home near Ft. Campbell in one of Clarksville’s top neighborhoods. Featuring 5 bedrooms, 3 baths, new wood plank floors, and a flowing floor plan, this home is built for comfort. Highlights include a grand office, open kitchen/living room, covered patio, and fenced yard. Upstairs offers 4 bedrooms, a laundry closet, and a versatile family room. With a two-car garage, serene pond nearby, and a convenient commute to Nashville, this home blends elegance and functionality.
- Type:
- Townhouse
- Sq.Ft.:
- 1,350
- Status:
- Active
- Beds:
- 2
- Lot size:
- 0.02 Acres
- Year built:
- 2000
- Baths:
- 3.00
- MLS#:
- 2761800
- Subdivision:
- Canterbury Condos
ADDITIONAL INFORMATION
Experience the best of Clarksville living in this beautiful townhome, where comfort meets convenience at every turn! This exquisite two-bedroom, two-and-a-half-bath residence features a spacious design complemented by a one-car garage, perfect for your lifestyle. It comes complete with all major kitchen appliances, a washer, and dryer, and all the furnishings currently in the home, ensuring you can move in effortlessly! Nestled in a prime location, this townhome offers easy access to a variety of restaurants and shopping venues, making weekends a breeze. Enjoy the luxury of on-site amenities, including a refreshing community pool, ideal for relaxation and social gatherings. Embrace a lifestyle of convenience and elegance in this exceptional townhome. The latest improvements include the replacement of the water heater and HVAC.
$279,999
3084 Woody Ln Clarksville, TN 37043
- Type:
- Townhouse
- Sq.Ft.:
- 1,707
- Status:
- Active
- Beds:
- 2
- Lot size:
- 0.39 Acres
- Year built:
- 1986
- Baths:
- 2.00
- MLS#:
- 2762890
- Subdivision:
- Countryside Estates
ADDITIONAL INFORMATION
Welcome to this beautifully updated home in Country Side Estates, located in the desirable Sango, TN area. This spacious basement home features all of its living areas on the main level, offering the perfect blend of comfort and convenience. Recent updates include fresh, new paint throughout, giving the home a modern and inviting feel.
- Type:
- Single Family
- Sq.Ft.:
- 2,460
- Status:
- Active
- Beds:
- 4
- Year built:
- 2025
- Baths:
- 3.00
- MLS#:
- 2761855
- Subdivision:
- Ross Farms
ADDITIONAL INFORMATION
As with all Singletary homes, UPGRADES include Smart Home Technology, ceiling fans, custom tiled shower and crown molding and includes a one year builder's warranty. Welcome to the Piper plan! Discover the exceptional features of Singletary homes, where modern luxury meets thoughtful design. Our latest Piper plan is a true masterpiece, showcasing a stunning 2-story great room, elegantly warmed by a cozy fireplace. Retreat to the luxurious Owner's Suite, complete with a tray ceiling and two walk-in closets. The en suite bath is a relaxing oasis, boasting a custom tiled shower, double vanities, a linen closet, and a Whirlpool soaking tub for ultimate relaxation. Enjoy the outdoors on your covered patio, equipped with a ceiling fan for comfort, and take advantage of the peaceful backyard. Experience the perfect blend of comfort, style, and modern upgrades in your new Singletary home. Schedule your visit today!
$550,000
0 Gholson Road Clarksville, TN 37043
- Type:
- Land
- Sq.Ft.:
- n/a
- Status:
- Active
- Beds:
- n/a
- Lot size:
- 8.56 Acres
- Baths:
- MLS#:
- 2761818
- Subdivision:
- Rural
ADDITIONAL INFORMATION
Welcome to 8.56 acres nestled in the picturesque county just minutes away from Clarksville, I-24 and FTC. This wooded parcel presents an incredible opportunity for those seeking to create their own oasis. Imagine waking up to the melodious chirping of birds and the gentle rustle of leaves as you sip your morning coffee surrounded by the serenity of this peaceful retreat. Whether you envision building your dream home surrounded by tall trees or prefer to keep it as a pristine natural sanctuary, this property allows you to shape your vision according to your desires. Convenience is key with the strategic location of this property. Just minutes away, Lock B provides easy access to boating and fishing opportunities on the Cumberland River, perfect for those who enjoy spending time on the water. This is a beautiful wooded lot in a pristine farming community. Additionally, the proximity to I-24 ensures effortless connectivity to nearby Nashville.
$617,000
132 Lyme Dr Clarksville, TN 37043
- Type:
- Single Family
- Sq.Ft.:
- 4,098
- Status:
- Active
- Beds:
- 4
- Lot size:
- 0.28 Acres
- Year built:
- 2005
- Baths:
- 4.00
- MLS#:
- 2761226
- Subdivision:
- Sheffield Woods
ADDITIONAL INFORMATION
Step into the lap of luxury with this newly renovated, elegant home located in the highly coveted Sango Area. As you're welcomed by double French doors, be prepared to be awestruck by the sophisticated ambiance that surrounds you. High-end polished tile flooring graces the entryway, setting the stage for opulence throughout. The grand foyer features a stunning chandelier that adds a touch of timeless glamour. The gourmet kitchen is a chef's dream, featuring a gas cooktop and oven, perfect for culinary enthusiasts. Entertainment abounds in the spacious bonus room, offering endless possibilities for leisure and relaxation. Revel in the comfort of Laminate flooring in select areas, including the bonus room, den, flex space, upstairs walkway, and primary suite. Every detail exudes luxury and elegance, making this home a true masterpiece. Indulge in the sanctuary of the primary suite, featuring beautifully tiled bathroom with a luxurious shower and stylish backsplash. In three of the four bathrooms, you'll find high-end polished tiled showers and tasteful accents on the walls, enhancing the overall sophistication. Beyond the interiors, the meticulously landscaped yard boasts plush fescue grass and vibrant flowers, creating a serene outdoor oasis. Recent updates include a new HVAC unit installed on the main level just two years ago, ensuring optimal comfort. Additionally, the second level boasts a brand-new water heater and a FRESHLY REPLACED NEW ROOF COMPLETED on 11/14/2024. Don't miss this exceptional opportunity to discover unparalleled elegance, meticulous attention to detail, and a lifestyle of refined living in this remarkable residence.
- Type:
- Single Family
- Sq.Ft.:
- 2,247
- Status:
- Active
- Beds:
- 4
- Year built:
- 2024
- Baths:
- 3.00
- MLS#:
- 2761148
- Subdivision:
- Park At Oliver Farms
ADDITIONAL INFORMATION
This beautiful 2-story, all-brick home offers elegance and modern-day comfort in the sought-after Kirkwood area, conveniently located near exit 8. With 4 bedrooms and 3 full baths, plus an oversized bonus room perfect for a playroom, media room, or additional bedroom, this residence combines spaciousness with functionality. The main floor features a primary bedroom with a large, custom walk-in closet and an en-suite bathroom, complete with double vanities, a separate shower, and a soaking tub. The living room, with its vaulted ceiling and cozy fireplace, creates a warm, inviting atmosphere for family gatherings. The upgraded kitchen showcases granite countertops, double ovens, and seamlessly connects to the dining area—ideal for entertaining. Additional touches include under-cabinet and stairway lighting, upgraded tile in the primary shower, a spacious laundry room, and a 2-car garage with ample storage space. This home provides the perfect blend of luxury, convenience, and thoughtful design in a prime location.
- Type:
- Single Family
- Sq.Ft.:
- 3,444
- Status:
- Active
- Beds:
- 5
- Lot size:
- 0.4 Acres
- Year built:
- 2024
- Baths:
- 4.00
- MLS#:
- 2762140
- Subdivision:
- Copperstone
ADDITIONAL INFORMATION
This beautiful 5-bedroom, 4-bath home has it all! Featuring a three-car garage, formal dining room, and private study, the main level includes a guest bedroom with full bath, an 11-foot laundry room, and a stunning living room with 2-story ceilings and a fireplace. The kitchen is perfect for entertaining with a large island, quartz countertops, a walk-in pantry, and breakfast nook. The main-level primary suite offers privacy with a cave-tile shower, soaking tub, and dual vanities. Upstairs, enjoy a guest suite with full bath, two additional bedrooms, another full bath, and a spacious bonus room. A perfect blend of space and style!
- Type:
- Single Family
- Sq.Ft.:
- 2,730
- Status:
- Active
- Beds:
- 4
- Year built:
- 2024
- Baths:
- 4.00
- MLS#:
- 2761605
- Subdivision:
- Longview Ridge
ADDITIONAL INFORMATION
This Beautiful 4-bedroom, 3.5-bathroom Beaufort floor plan is designed for modern living. Enjoy the main-level primary suite and an extra guest bedroom for added versatility. Upstairs offers two additional bedrooms and a large bonus room, ideal for entertainment or relaxation. The kitchen features quartz countertops, stainless steel appliances, and a Large island, perfect for gatherings.The open living room with an electric fireplace leads to a covered back patio. Close to Nashville and Fort Campbell, this home offers the perfect blend of style and convenience!
$348,500
71 The Quarry Clarksville, TN 37043
- Type:
- Single Family
- Sq.Ft.:
- 1,841
- Status:
- Active
- Beds:
- 3
- Year built:
- 2024
- Baths:
- 3.00
- MLS#:
- 2761222
- Subdivision:
- The Quarry
ADDITIONAL INFORMATION
Fun & Fantastically Functional Floor Plan! Lovely laminate and tile throughout Main Level. Chic cabinetry crowned in Quartz, pantry unit, incredible island w/ sink and dishwasher, and abundant kitchen counterspace. Creative custom trim around every corner! Outstanding owners suite upstairs sure to impress! Seller $12K concessions to be used toward buyers closing cost, any/all title expenses, buy downs and or fridge with Full Price Offer!!
$342,500
72 The Quarry Clarksville, TN 37043
- Type:
- Single Family
- Sq.Ft.:
- 1,848
- Status:
- Active
- Beds:
- 3
- Year built:
- 2024
- Baths:
- 3.00
- MLS#:
- 2761221
- Subdivision:
- The Quarry
ADDITIONAL INFORMATION
Unique floor plan New to the Neighborhood! Spectacularly Spacious lower level features Large Kitchen including island and pantry unit. Chic cabinetry crowned in Quartz throughout. Convenient desk/bookcase/organizational center off kitchen. Majestic 2-story Entry/Great Room, Vaulted owners oasis, and more! Seller $12K concessions to be used toward buyers closing costs, any/all title expenses, buy down and or fridge with Full Price Offer !!
- Type:
- Single Family
- Sq.Ft.:
- 1,866
- Status:
- Active
- Beds:
- 3
- Lot size:
- 0.24 Acres
- Year built:
- 2011
- Baths:
- 2.00
- MLS#:
- 2760963
- Subdivision:
- Sango Commons
ADDITIONAL INFORMATION
Great area for commuting to Nashville or Ft Campbell, this home is between exits 11 and 19. All the bedrooms are downstairs, while the bonus room can be your quiet get-a-way! This one is located on a cul-de-sac with a privacy fence and a bonus shed in the back yard! Enjoy the fireplace for the open floor plan! The HVAC was replaced 3 years ago! The HOA is $49.50 per month that covers a playground, covered area with picnic tables and a half basketball court.
$429,900
151 Ross Farms Clarksville, TN 37043
- Type:
- Single Family
- Sq.Ft.:
- 2,499
- Status:
- Active
- Beds:
- 3
- Baths:
- 3.00
- MLS#:
- 2760876
- Subdivision:
- Ross Farms
ADDITIONAL INFORMATION
As with all Singletary homes, UPGRADES include Smart Home Technology, ceiling fans, custom tiled shower and crown molding and includes a one year builder's warranty.
$375,000
106 Lacy Ln Clarksville, TN 37043
- Type:
- Single Family
- Sq.Ft.:
- 2,627
- Status:
- Active
- Beds:
- 4
- Lot size:
- 0.48 Acres
- Year built:
- 1960
- Baths:
- 3.00
- MLS#:
- 2760494
- Subdivision:
- Beachaven
ADDITIONAL INFORMATION
Located In a Highly Desirable Neighborhood Just a Short Walk From Coy Lacy Park, This Home Offers Comfort and Loads of Convenience. - Featuring a Massive Master Suite With a Full Bathroom and Walk-In Closet, as Well as Additional Spacious Bedrooms With Large Closets. - An Office and an Extra Room That Can Serve As a Formal Dining Room Or a Cozy Den Provide Flexibility To Suit Your Needs. - The Kitchen Boasts Beautiful Glass-Front Cabinets, a Moveable Island, Quartz Countertops, a Huge Pantry, and Plenty Of Extra Storage. - Gas Fireplace Conveys - Fenced Backyard Includes an Underground Shelter, a Large Attached Carport, and Ample Space For Outdoor Activities. - Modern Amenities and Plenty Of Living Space In an Unbeatable Location!
- Type:
- Townhouse
- Sq.Ft.:
- 1,853
- Status:
- Active
- Beds:
- 4
- Year built:
- 2007
- Baths:
- 2.00
- MLS#:
- 2764038
- Subdivision:
- Woodland Park
ADDITIONAL INFORMATION
Welcome to this beautiful ALL BRICK remodeled condo in SANGO in walking distance to Restaurants, Shopping and less than 1 mile to the Rotary Park. Offering 4 bedrooms, 2 baths, garage with storage and a 385 sq.ft expansion room in the basement with walk- out pedestrian door that could easily be finished to additional living space. Great outdoor living space on the COVERED front PORCH and COVERED DECK. Real HARDWOOD floors on the main level and Primary suite. New Carpet on the second level, Freshly painted. Spacious EAT-in kitchen with BREAKFAST BAR, new GRANITE counters, STAINLESS STEEL appliances, new garbage disposal and a glass door to a HUGE FRESHLY STAINED COVERED DECK. The primary suite is located on the main level offers HARDWOOD FLOORS, 2 WALK-IN CLOSETS and a full bath. The Second level offers 3 spacious bedrooms and a full bath. Professional photo's coming soon. Hurry this one won't last long!!!!
Andrea D. Conner, License 344441, Xome Inc., License 262361, [email protected], 844-400-XOME (9663), 751 Highway 121 Bypass, Suite 100, Lewisville, Texas 75067


Listings courtesy of RealTracs MLS as distributed by MLS GRID, based on information submitted to the MLS GRID as of {{last updated}}.. All data is obtained from various sources and may not have been verified by broker or MLS GRID. Supplied Open House Information is subject to change without notice. All information should be independently reviewed and verified for accuracy. Properties may or may not be listed by the office/agent presenting the information. The Digital Millennium Copyright Act of 1998, 17 U.S.C. § 512 (the “DMCA”) provides recourse for copyright owners who believe that material appearing on the Internet infringes their rights under U.S. copyright law. If you believe in good faith that any content or material made available in connection with our website or services infringes your copyright, you (or your agent) may send us a notice requesting that the content or material be removed, or access to it blocked. Notices must be sent in writing by email to [email protected]. The DMCA requires that your notice of alleged copyright infringement include the following information: (1) description of the copyrighted work that is the subject of claimed infringement; (2) description of the alleged infringing content and information sufficient to permit us to locate the content; (3) contact information for you, including your address, telephone number and email address; (4) a statement by you that you have a good faith belief that the content in the manner complained of is not authorized by the copyright owner, or its agent, or by the operation of any law; (5) a statement by you, signed under penalty of perjury, that the information in the notification is accurate and that you have the authority to enforce the copyrights that are claimed to be infringed; and (6) a physical or electronic signature of the copyright owner or a person authorized to act on the copyright owner’s behalf. Failure t
Clarksville Real Estate
The median home value in Clarksville, TN is $281,900. This is lower than the county median home value of $291,700. The national median home value is $338,100. The average price of homes sold in Clarksville, TN is $281,900. Approximately 50.16% of Clarksville homes are owned, compared to 41.68% rented, while 8.16% are vacant. Clarksville real estate listings include condos, townhomes, and single family homes for sale. Commercial properties are also available. If you see a property you’re interested in, contact a Clarksville real estate agent to arrange a tour today!
Clarksville, Tennessee 37043 has a population of 163,518. Clarksville 37043 is more family-centric than the surrounding county with 35.43% of the households containing married families with children. The county average for households married with children is 35.38%.
The median household income in Clarksville, Tennessee 37043 is $58,838. The median household income for the surrounding county is $63,768 compared to the national median of $69,021. The median age of people living in Clarksville 37043 is 30 years.
Clarksville Weather
The average high temperature in July is 89.4 degrees, with an average low temperature in January of 26.5 degrees. The average rainfall is approximately 51 inches per year, with 4.7 inches of snow per year.
