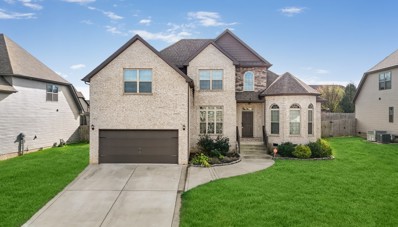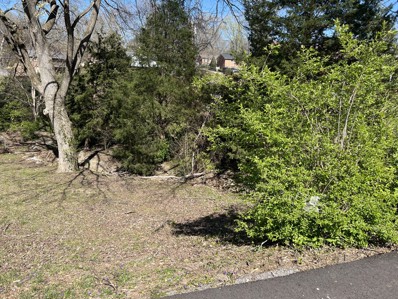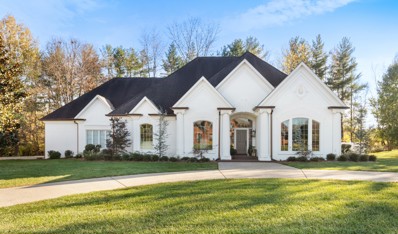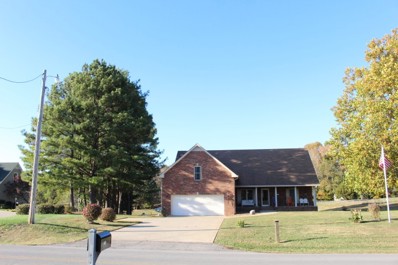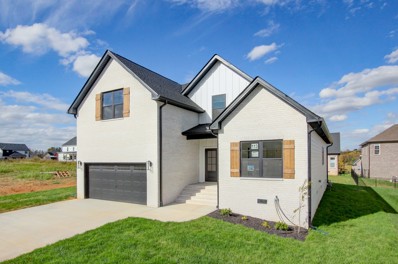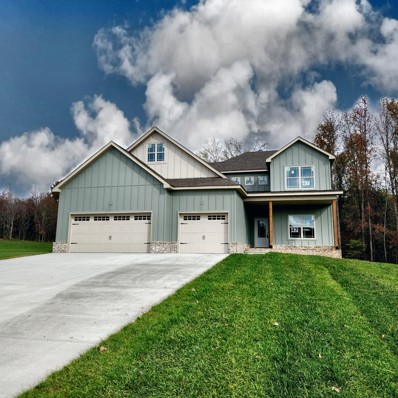Clarksville TN Homes for Rent
- Type:
- Single Family
- Sq.Ft.:
- 2,566
- Status:
- Active
- Beds:
- 4
- Lot size:
- 0.22 Acres
- Year built:
- 2018
- Baths:
- 3.00
- MLS#:
- 2761128
- Subdivision:
- Farmington
ADDITIONAL INFORMATION
*MOTIVATED SELLERS* Welcome Home to Luxury Living! Step into this captivating 2-story beauty and experience spacious living at its finest. From the convenient walk-in laundry to the energy-efficient appliances, every detail has been thoughtfully designed for modern comfort. Granite countertops adorn both the kitchen and all four bath vanities, adding an elegant touch to every corner. The primary suite is a true sanctuary, boasting a grand tiled shower for ultimate relaxation with a jetted bath tub. This very well maintained home features 4 bedrooms PLUS LARGE BONUS ROOM or 5th bedroom ! Outside, the fenced flat backyard offers privacy and tranquility with a covered deck perfect for entertaining on a beautiful evening. The formal dining area and eat-in kitchen provide the perfect spaces for entertaining guests, The entire home has been freshly painted, and seller will provide a transferable home inspection from Premier Home Inspection. . Have questions or need more information? Contact listing agent.
- Type:
- Single Family
- Sq.Ft.:
- 2,522
- Status:
- Active
- Beds:
- 3
- Lot size:
- 0.22 Acres
- Year built:
- 2024
- Baths:
- 3.00
- MLS#:
- 2756050
- Subdivision:
- Sango Commons
ADDITIONAL INFORMATION
Nestled in Sango Commons. This stunning brand-new construction by BRM Homes, designed with modern living in mind. This home features an inviting open-concept layout that seamlessly integrates the living room and kitchen. As you step inside, you'll be greeted by an abundance of natural light flooding the living area, accentuated by a cozy fireplace that creates a warm ambiance. The kitchen is a true centerpiece, showcasing beautiful cabinetry with elegant gold hardware, stainless steel appliances, and a cooktop stove. Convenience is key with a half bath on the main level and a dedicated laundry room complete with a closet for extra storage. The primary bedroom, also located on the main floor, boasts a stylish accent wall and a luxurious en-suite bathroom. Here, you’ll find a double vanity island, a soaking garden tub, a spacious tile shower, and a generous walk-in closet. Upstairs, the home offers two spacious spare bedrooms, a full bathroom and a versatile bonus room that can serve as an office, playroom, or entertainment space. Foam walls & attic. Encapsulated crawlspace. Outdoor living spaces, includes a covered porch & patio. Privacy with no backyard neighbors. Beyond the confines of the home, the Sango Commons Community offers an array of amenities, including sidewalks for leisurely strolls, a playground, and a basketball court area for active recreation. Schedule a tour today!
$999,900
0 Hinton Road Clarksville, TN 37043
- Type:
- Land
- Sq.Ft.:
- n/a
- Status:
- Active
- Beds:
- n/a
- Lot size:
- 125.7 Acres
- Baths:
- MLS#:
- 2755855
- Subdivision:
- N/a
ADDITIONAL INFORMATION
This land offers so many different opportunities. Fantastic building sites available. Great for hunting, shooting range, etc. Hard-to-come-by 125+/-acres. Lots of wildlife. Land is in Cheatham (116.4 acres) and Montgomery Counties. (9.3 acres). There is an old farm home on the property that does have city water and electricity.
- Type:
- Single Family
- Sq.Ft.:
- 2,369
- Status:
- Active
- Beds:
- 4
- Year built:
- 2024
- Baths:
- 3.00
- MLS#:
- 2755451
- Subdivision:
- Park At Oliver Farms
ADDITIONAL INFORMATION
LEVEL UP into this STUNNING white brick home! Enjoy the signature features and upgrades throughout this sophisticated, yet seemingly adaptable, floor plan; Enter through the 8ft front door and find yourself floating through the foyer and into the most-welcoming living space. Vaulted ceilings and a perfectly-placed staircase will help you to utilize every bit of natural light, in the most opportune ways! Your family is sure to love entertaining in the common area, but they'll also be able to enjoy their own private sanctuary in one of the 5 spacious rooms; From the master suite and guest room on the main level, to the 2 additional bedrooms and bonus area on the 2nd floor --there's an ideal oasis for everyone!
- Type:
- Land
- Sq.Ft.:
- n/a
- Status:
- Active
- Beds:
- n/a
- Lot size:
- 0.36 Acres
- Baths:
- MLS#:
- 2755090
- Subdivision:
- Hilldale Heights
ADDITIONAL INFORMATION
Building lot in the Hilldale area. Engineering designs already created to make this unique lot the site for an enduring home with tons of character! Very few building lots are still available in the Hilldale area so call today to take advantage of this great opportunity!
- Type:
- Single Family
- Sq.Ft.:
- 2,768
- Status:
- Active
- Beds:
- 4
- Lot size:
- 0.15 Acres
- Year built:
- 2024
- Baths:
- 4.00
- MLS#:
- 2754908
- Subdivision:
- Wyncliff
ADDITIONAL INFORMATION
Brand new, energy-efficient home. Just off the two-story foyer, useful flex space makes a great office. The walk-in pantry and ample counter space simplify meal prep. Pebble cabinets with capri grey granite countertops, grey oak EVP flooring and carpet come in our Cool package. Wyncliff offers stunning single-family floorplans, featuring open-concept layouts, and luxurious primary suites. With a premier location in the popular Sango area, near downtown Clarksville and I-24, residents will enjoy quick access to shopping, dining and entertainment. Plus, every home includes a fully sodded yard, a refrigerator, washer/dryer, and blinds throughout. Each of our homes is built with innovative, energy-efficient features designed to help you enjoy more savings, better health, real comfort and peace of mind.
Open House:
Sunday, 1/12 1:00-5:00PM
- Type:
- Single Family
- Sq.Ft.:
- 2,479
- Status:
- Active
- Beds:
- 4
- Lot size:
- 0.15 Acres
- Year built:
- 2024
- Baths:
- 3.00
- MLS#:
- 2754905
- Subdivision:
- Wyncliff
ADDITIONAL INFORMATION
Brand new, energy-efficient home. Outfit the main-level flex space as a home office and skip your commute. In the kitchen, the island overlooks the open living space. Linen cabinets with milky white quartz countertops, flooring with dark gray tweed carpet in our Divine package. Wyncliff offers stunning single-family floorplans, featuring open-concept layouts, and luxurious primary suites. With a premier location in the popular Sango area, near downtown Clarksville and I-24, residents will enjoy quick access to shopping, dining and entertainment. Plus, every home includes a fully sodded yard, a refrigerator, washer/dryer, and blinds throughout. Each of our homes is built with innovative, energy-efficient features designed to help you enjoy more savings, better health, real comfort and peace of mind.
Open House:
Sunday, 1/12 1:00-5:00PM
- Type:
- Single Family
- Sq.Ft.:
- 1,648
- Status:
- Active
- Beds:
- 3
- Lot size:
- 0.15 Acres
- Year built:
- 2024
- Baths:
- 2.00
- MLS#:
- 2754900
- Subdivision:
- Wyncliff
ADDITIONAL INFORMATION
Fire up the BBQ and enjoy grilling on the back patio. Inside, this spacious ranch features a useful kitchen island and lots of shared space. White cabinets with chipped ice quartz countertops, EVP flooring with tweed carpet come in our Balanced package. Wyncliff offers stunning single-family floorplans, featuring open-concept layouts, and luxurious primary suites. With a premier location in the popular Sango area, near downtown Clarksville and I-24, residents will enjoy quick access to shopping, dining and entertainment. Plus, every home includes a fully sodded yard, a refrigerator, washer/dryer, and blinds throughout. Schedule a tour today. Each of our homes is built with innovative, energy-efficient features designed to help you enjoy more savings, better health, real comfort and peace of mind.
$1,950,000
1600 Harvill Road Clarksville, TN 37043
- Type:
- Single Family
- Sq.Ft.:
- 6,437
- Status:
- Active
- Beds:
- 4
- Lot size:
- 34 Acres
- Year built:
- 2010
- Baths:
- 6.00
- MLS#:
- 2757308
- Subdivision:
- Rural
ADDITIONAL INFORMATION
Imagine living on the ultimate 34 acre estate! Enjoy your own private creek winding through the back of your property with two natural fed springs and rolling hills with plenty of acreage to explore at the end of a long day. On the weekends, an expansive deck and patio equipped with an outdoor kitchen for entertaining friends and hosting tailgate parties while cheering for your favorite teams. Watching the breathtaking sunsets will surely become your favorite time of the day! The heated pool will stay toasty year round for midnight swims under the vast stars or for laps in the early mornings to make sure that you get that workout in. Inside your home enjoy working from your office during the day and cooking meals together in the evenings. The gourmet kitchen will help bring any recipe to life! For your enjoyment, you have double wall ovens, a gas cooktop, a walk in pantry that will make your friends jealous & bar that will easily seat eight. When it is time to retire for the evening, the primary bedroom has a spa-inspired bath w/walk-in shower & soaking tub and an expansive walk in closet for ultimate organization. Upstairs, create your own yoga studio with mediation room in the back corner of the home. A 30 x 40 shop coupled with a built in workshop in the second garage allows for plenty of space for hobbies and farm implements. Come to view the unsurpassable quality of this home and stay for the exquisite natural beauty that will leave you feeling right at home.
$160,000
5 Fawn Meadows Clarksville, TN 37043
- Type:
- Land
- Sq.Ft.:
- n/a
- Status:
- Active
- Beds:
- n/a
- Lot size:
- 2.61 Acres
- Baths:
- MLS#:
- 2754441
- Subdivision:
- Fawn Meadows
ADDITIONAL INFORMATION
Extraordinary opportunity to own 2.61 acre residential tree lined level lot in one of the premier new subdivisions at Fawn Meadows! Pre Sold build available or BYOB - Bring Your Own Builder! County taxes only! Sewer and natural gas available!
- Type:
- Single Family
- Sq.Ft.:
- 1,292
- Status:
- Active
- Beds:
- 2
- Year built:
- 2024
- Baths:
- 3.00
- MLS#:
- 2754374
- Subdivision:
- 11 South
ADDITIONAL INFORMATION
These luxurious modern townhomes have upgraded finishes throughout. Each unit includes a 1 car attached garage & driveway for additional parking. Additional parking spaces are available throughout the development. Nice open living space on the main level. Kitchen features quartz counters & stainless steel appliances. Plenty of cabinet & counter space. Main level also includes half bath. Upstairs you will find two oversized bedrooms, each with attached baths! Both upstairs bathrooms feature tile flooring & upgraded fixtures. Laundry closet is also conveniently located upstairs between the bedrooms. HOA includes full lawn care, trash concierge service, & insurance on exterior building, common grounds, mailbox clusters and HOA. Construction of this building has just been completed with others following closely behind! Seller is offering up to $10,000 towards buyers closing costs. Seller is offering a refrigerator with a full price offer.
$354,900
7 Dutch Drive Clarksville, TN 37043
Open House:
Tuesday, 1/7 2:00-5:00PM
- Type:
- Single Family-Detached
- Sq.Ft.:
- 1,451
- Status:
- Active
- Beds:
- 3
- Year built:
- 2024
- Baths:
- 3.00
- MLS#:
- 2754370
- Subdivision:
- Holland Park West
ADDITIONAL INFORMATION
Check out this brand new project in the heart of Sango that Krueckeberg Exclusive Homes is rolling out! Holland Park West will bring affordable contemporary housing with Krueckeberg's same high end quality. No details missed with the design and finishes, these homes will not last long on the market! Check out this website in the media section to see what all Holland Park has to offer. Call us with any questions or to talk about pre-sold options!
$710,000
296 Abby Ln Clarksville, TN 37043
- Type:
- Single Family
- Sq.Ft.:
- 3,626
- Status:
- Active
- Beds:
- 3
- Lot size:
- 1.25 Acres
- Year built:
- 2001
- Baths:
- 4.00
- MLS#:
- 2754141
- Subdivision:
- Bennington
ADDITIONAL INFORMATION
Beautiful All Brick Custom Built Home In Sango on a Quiet Cul-De-Sac! Included in listing Price additional lot 294 Abby Lane would make a total of 1.25 acres. This One level Home has a side entry 3 car Garage, Large Bonus Room w/ full bath, Large Kitchen with lots of Cabinets, Granite and Hardwood floors. Beautiful large windows throughout. Master Suite w/ Hardwood floors and bath w/ New Double Vanity, Mirrors, Lighting and Large Walk-In Closet w/ Shelving. New Gutters, Water Purification Sys, fresh Landscaping and fenced backyard. Home Offers Much More!
- Type:
- Single Family
- Sq.Ft.:
- 2,901
- Status:
- Active
- Beds:
- 4
- Lot size:
- 0.21 Acres
- Year built:
- 2012
- Baths:
- 3.00
- MLS#:
- 2754074
- Subdivision:
- Sango Commons
ADDITIONAL INFORMATION
SANGO Sango Sango area home. IYKYK. Almost 3000 square feet waiting for you to call HOME. USDA eligible also. Area around the subdivision makes it feel like you are living in the country yet you are only minutes away from shops and restaurants. Lots of space you can use as you wish! 3 car parking garage your cars and stuff will love. Gorgeous fireplace for those cold winter nights. Separate living and dining area waiting for you and your family to enjoy. Beautiful primary bedroom en suite with an amazing tile shower and huge walk in closet. Huge versatile bonus room. Nice back patio and privacy fence for your outdoor entertaining needs. What are you waiting for? Let's make this your new home!
- Type:
- Single Family
- Sq.Ft.:
- 2,520
- Status:
- Active
- Beds:
- 3
- Lot size:
- 1.95 Acres
- Year built:
- 2005
- Baths:
- 2.00
- MLS#:
- 2754271
- Subdivision:
- Hickory Point Estate
ADDITIONAL INFORMATION
This beautiful all brick home is nestled away just outside the city with a large, manicured lawn and the solitude you've been wishing for. The primary bath includes a garden tub and separate shower. Gas fire logs in the great room and open to the formal dining area. Hardwood floors in the main living area and carpeting in the bedrooms. Sitting on 1.95 acres. Storm shelter, security system, gutter guards, large back deck to enjoy the scenery and beautiful evenings. Full basement. Room to add an additional bedroom off of the bonus room.
- Type:
- Single Family
- Sq.Ft.:
- 2,525
- Status:
- Active
- Beds:
- 4
- Lot size:
- 0.17 Acres
- Year built:
- 2024
- Baths:
- 3.00
- MLS#:
- 2753820
- Subdivision:
- The Oaks
ADDITIONAL INFORMATION
Stunning 4BR/3BA open floor plan with two main level BRs. Vaulted great room with shiplap fireplace opens to the kitchen. Kitchen with tons of cabinets featuring soft close drawers/doors, quartz tops, tiled backsplash and pantry. Laundry room with cabinet storage and closet (could be used as add'l pantry). Custom trim work in entry hall and in primary suite. Primary suite on main level plus one additional main level bedroom (or office). Primary suite has full bathroom with double vanity, separate tiled shower, tub and walk-in closet with closet system. Entire main level is laminate except for tile in wet areas. Upper level features two additional BRs with walk-in closets, a large bonus room (with closet), plus floored attic storage space. Blown-in wall insulation will reduce HVAC bills. Front porch and large covered rear patio overlook fully sodded yard.
- Type:
- Single Family
- Sq.Ft.:
- 1,936
- Status:
- Active
- Beds:
- 4
- Lot size:
- 1.8 Acres
- Year built:
- 1954
- Baths:
- 2.00
- MLS#:
- 2753667
ADDITIONAL INFORMATION
WONDERFUL FARMHOUSE IN THE COUNTRY. THIS 3 BEDROOM 2 BATH REMODELED HOME IS PERFECT FOR THOSE WANTING CLOSE TO TOWN WITH A OFF THE GRID FEEL. FINISHED BASEMENT WITH GAS FIREPLACE, FLEX ROOM UPSTAIRS, LARGE PRIMARY CLOSET FROM 2019 REMODEL. EXTERIOR HARDY BOARD AND ROOF COMPLETED IN 2019. MAN CAVE ?. HOW ABOUT A 40X40 SHOP WITH LARGE LEAN-TO AND SALOON WINDOW.
- Type:
- Single Family
- Sq.Ft.:
- 2,991
- Status:
- Active
- Beds:
- 4
- Lot size:
- 0.4 Acres
- Year built:
- 2021
- Baths:
- 3.00
- MLS#:
- 2755730
- Subdivision:
- Wellington Fields
ADDITIONAL INFORMATION
Big, Corner Lot - SIDE ENTRY Garage!! Better Than New Home! Open & Airy Kitchen w/Large Island & Bar*Soft Close Cabinets*Soaring Ceilings in the Great Room & Gas Fireplace*Master Bedroom On Main Has Bay Window Sitting Area*Master Bath w/ 5 Ft Tile Shower & Oversize Tub*In Law Suite on Main*Real Laundry Rm*Enormous Bonus Rm*Tons of Storage - Closets & Attic*Covered Patio Overlooks HUGE Backyard + Open Air Grilling Patio
$409,900
329 Wesson Dr Clarksville, TN 37043
- Type:
- Single Family
- Sq.Ft.:
- 2,250
- Status:
- Active
- Beds:
- 4
- Lot size:
- 0.16 Acres
- Year built:
- 2024
- Baths:
- 3.00
- MLS#:
- 2754580
- Subdivision:
- The Reserve Of Bellshire
ADDITIONAL INFORMATION
Near completion!!! Welcome to this spacious four-bedroom home featuring a vaulted foyer that creates a bright and airy ambiance on the main level. The kitchen, with a pantry and tons of cabinets, is equipped with a large island and opens up to the living room, providing an ideal space for both cooking and entertaining. You'll find a formal dining room and an eat-in breakfast nook, along with FOUR bedrooms, two full baths, and a generously sized laundry room on the second level. The luxurious master bedroom boasts TWO walk-in closets, a soaking tub, and a full tile shower. The interior is adorned with plank laminate flooring, granite counters, trendy backsplash, stainless appliances, and a shiplap fireplace, adding both style and comfort. Outside, this home offers a front covered porch and a covered back area, perfect for enjoying the outdoors.
$639,900
1749 Powell Rd Clarksville, TN 37043
- Type:
- Single Family
- Sq.Ft.:
- 2,850
- Status:
- Active
- Beds:
- 4
- Lot size:
- 1.5 Acres
- Year built:
- 2024
- Baths:
- 3.00
- MLS#:
- 2754577
- Subdivision:
- Harris Ridge
ADDITIONAL INFORMATION
This remarkable property boasts four bedrooms, including a main floor primary suite. This home features an open-concept kitchen and living area with a Shiplap fireplace, ideal for hosting gatherings and creating unforgettable memories. Use the front foyer room as an office or formal dining space! Discover tranquility in the ultimate primary suite, featuring a walk-in dressing room that would impress any fashionista. Relax as you soak the day in your separate tub, then rinse off in your fully tiled shower. The upper floor has three other bedrooms and a rec room flex space! The property also has a substantial three-car garage, providing ample space for your vehicles and storage needs. Step outside and revel in the tranquility of a quiet, tree-lined view from your back patio, offering a peaceful retreat after a long day. Conveniently located just a zip away from Nashville and with easy access to I-24, this prime location offers the perfect blend of serenity and accessibility.
$390,900
249 Wesson Dr Clarksville, TN 37043
- Type:
- Single Family
- Sq.Ft.:
- 2,000
- Status:
- Active
- Beds:
- 4
- Lot size:
- 0.14 Acres
- Year built:
- 2024
- Baths:
- 3.00
- MLS#:
- 2754574
- Subdivision:
- The Reserve At Bellshire
ADDITIONAL INFORMATION
Near completion!!! Nashville style right in the heart of Sango WITH NO REAR NEIGHBORS! This home seamlessly combines modern sophistication with southern charm. The main floor features an open-concept living space with plenty of natural light and an office/flex room. The kitchen is equipped with stainless steel appliances and a spacious island ideal for cooking and entertaining. Upstairs four bedrooms and 2 full bathrooms provide a comfortable retreat. Trending finishes can be found throughout this contemporary home! Located minutes from Exit 11 and I-24 make commuting to Ft Campbell or Nashville a breeze.
$379,900
277 Wesson Dr Clarksville, TN 37043
- Type:
- Single Family
- Sq.Ft.:
- 1,900
- Status:
- Active
- Beds:
- 3
- Lot size:
- 0.16 Acres
- Year built:
- 2024
- Baths:
- 3.00
- MLS#:
- 2754572
- Subdivision:
- The Reserve At Bellshire
ADDITIONAL INFORMATION
Near completion!!! Modern farmhouse-style home WITH NO REAR NEIGHBORS! As you enter the living room, you'll be greeted by a shiplap fireplace with an inviting LED firescape, adding warmth and ambiance. This thoughtfully designed home features an open-island concept kitchen with granite countertops, a trendy backsplash & sleek stainless steel appliances, and a massive pantry! Upstairs, you'll find the three bedrooms situated around the upstairs dedicated laundry space, making chores a breeze. Your primary retreat awaits, complete with a spacious full bathroom featuring a beautifully tiled shower, offering a serene space to rejuvenate after a long day; you'll also discover a generously sized walk-in closet, providing ample storage and organization for your wardrobe and personal items. Play outside under your covered space! Ideal Sango location, with close proximity to schools, bustling shopping centers, and swift access to the interstate to make your commute to Nashville or Ft Campbell a breeze!
$358,900
269 Wesson Dr Clarksville, TN 37043
- Type:
- Single Family
- Sq.Ft.:
- 1,750
- Status:
- Active
- Beds:
- 3
- Lot size:
- 0.14 Acres
- Year built:
- 2024
- Baths:
- 3.00
- MLS#:
- 2754571
- Subdivision:
- The Reserve At Bellshire
ADDITIONAL INFORMATION
Near completion!!! Introducing a modern marvel WITH NO REAR NEIGHBORS! As you enter the living room, you'll be greeted by a shiplap fireplace with an inviting LED firescape, adding warmth and ambiance. This thoughtfully designed home features an open-island concept kitchen with granite countertops, a trendy backsplash & sleek stainless steel appliances, creating a fabulous way to entertain! Upstairs, you'll find the three bedrooms situated around the upstairs dedicated laundry space, making chores a breeze. Your private primary retreat awaits, complete with a spacious full bathroom featuring a beautifully tiled shower, offering a serene space to rejuvenate after a long day; you'll also discover a generously sized walk-in closet, providing ample storage and organization for your wardrobe and personal items. Ideal location for access and accessibility, with close proximity to schools, bustling shopping centers, and swift access to the interstate to make your commute to Nashville or Ft Campbell a breeze!
$358,900
209 Wesson Dr Clarksville, TN 37043
- Type:
- Single Family
- Sq.Ft.:
- 1,750
- Status:
- Active
- Beds:
- 3
- Lot size:
- 0.14 Acres
- Year built:
- 2024
- Baths:
- 3.00
- MLS#:
- 2754576
- Subdivision:
- The Reserve At Bellshire
ADDITIONAL INFORMATION
Move-in Ready!!! Introducing a modern marvel! As you enter the living room, you'll be greeted by a shiplap fireplace with an inviting LED firescape, adding warmth and ambiance to your evenings. This thoughtfully designed home features an open-island concept kitchen with granite countertops, a trendy backsplash & sleek stainless steel appliances, creating a fabulous way to entertain! Upstairs, you'll find the three bedrooms situated around the upstairs dedicated laundry space, making chores a breeze. Your private primary retreat awaits, complete with a spacious full bathroom featuring a beautifully tiled shower, offering a serene space to rejuvenate after a long day; you'll also discover a generously sized walk-in closet, providing ample storage and organization for your wardrobe and personal items. Ideal location for access and accessibility, with close proximity to schools, bustling shopping centers, and swift access to the interstate to make your commute to Nashville or Ft Campbell a breeze!
$344,900
257 Wesson Dr Clarksville, TN 37043
- Type:
- Single Family
- Sq.Ft.:
- 1,650
- Status:
- Active
- Beds:
- 3
- Lot size:
- 0.14 Acres
- Year built:
- 2024
- Baths:
- 3.00
- MLS#:
- 2754575
- Subdivision:
- The Reserve At Bellshire
ADDITIONAL INFORMATION
Near completion!!! This home gives Nashville modern vibes on a TREELINED LOT, WITH NO REAR NEIGHBORS! Entering the living room, you'll be greeted by a shiplap fireplace with an inviting LED firescape, adding warmth and ambiance to your evenings. This thoughtfully designed home features an open-island concept, creating a fabulous way to entertain! Kitchen with granite countertops, a trendy backsplash & sleek stainless steel appliances. Upstairs, you'll find the three bedrooms situated around the upstairs dedicated laundry space, making chores a breeze. Your private primary retreat awaits, complete with a spacious full bathroom featuring a beautifully tiled shower, offering a serene space to rejuvenate after a long day; you'll also discover a generously sized walk-in closet, providing ample storage and organization for your wardrobe and personal items. Close proximity to schools, bustling shopping centers, and swift access to the interstate to make your commute to Nashville or Ft Campbell a zip!
Andrea D. Conner, License 344441, Xome Inc., License 262361, [email protected], 844-400-XOME (9663), 751 Highway 121 Bypass, Suite 100, Lewisville, Texas 75067


Listings courtesy of RealTracs MLS as distributed by MLS GRID, based on information submitted to the MLS GRID as of {{last updated}}.. All data is obtained from various sources and may not have been verified by broker or MLS GRID. Supplied Open House Information is subject to change without notice. All information should be independently reviewed and verified for accuracy. Properties may or may not be listed by the office/agent presenting the information. The Digital Millennium Copyright Act of 1998, 17 U.S.C. § 512 (the “DMCA”) provides recourse for copyright owners who believe that material appearing on the Internet infringes their rights under U.S. copyright law. If you believe in good faith that any content or material made available in connection with our website or services infringes your copyright, you (or your agent) may send us a notice requesting that the content or material be removed, or access to it blocked. Notices must be sent in writing by email to [email protected]. The DMCA requires that your notice of alleged copyright infringement include the following information: (1) description of the copyrighted work that is the subject of claimed infringement; (2) description of the alleged infringing content and information sufficient to permit us to locate the content; (3) contact information for you, including your address, telephone number and email address; (4) a statement by you that you have a good faith belief that the content in the manner complained of is not authorized by the copyright owner, or its agent, or by the operation of any law; (5) a statement by you, signed under penalty of perjury, that the information in the notification is accurate and that you have the authority to enforce the copyrights that are claimed to be infringed; and (6) a physical or electronic signature of the copyright owner or a person authorized to act on the copyright owner’s behalf. Failure t
Clarksville Real Estate
The median home value in Clarksville, TN is $281,900. This is lower than the county median home value of $291,700. The national median home value is $338,100. The average price of homes sold in Clarksville, TN is $281,900. Approximately 50.16% of Clarksville homes are owned, compared to 41.68% rented, while 8.16% are vacant. Clarksville real estate listings include condos, townhomes, and single family homes for sale. Commercial properties are also available. If you see a property you’re interested in, contact a Clarksville real estate agent to arrange a tour today!
Clarksville, Tennessee 37043 has a population of 163,518. Clarksville 37043 is more family-centric than the surrounding county with 35.43% of the households containing married families with children. The county average for households married with children is 35.38%.
The median household income in Clarksville, Tennessee 37043 is $58,838. The median household income for the surrounding county is $63,768 compared to the national median of $69,021. The median age of people living in Clarksville 37043 is 30 years.
Clarksville Weather
The average high temperature in July is 89.4 degrees, with an average low temperature in January of 26.5 degrees. The average rainfall is approximately 51 inches per year, with 4.7 inches of snow per year.
