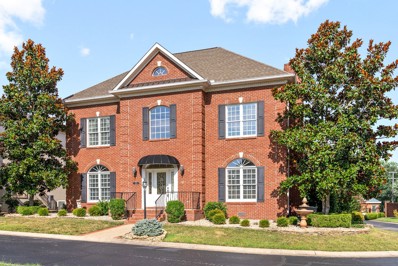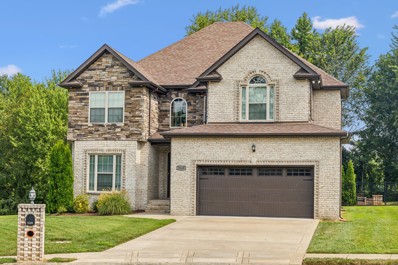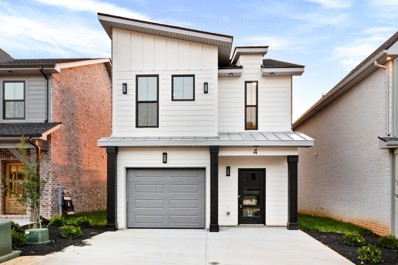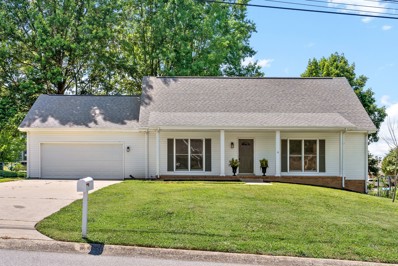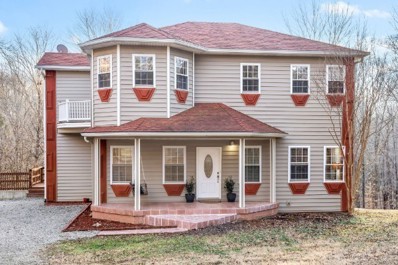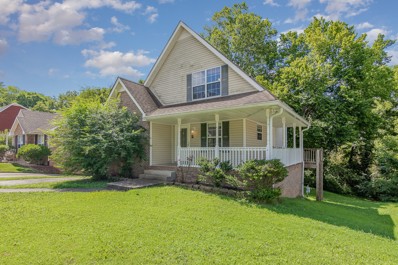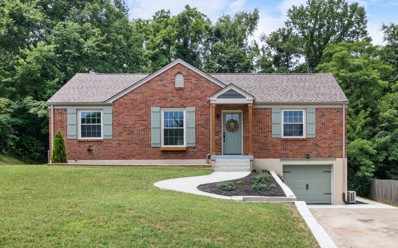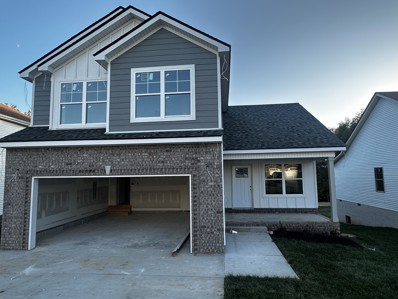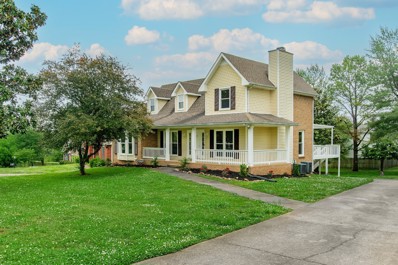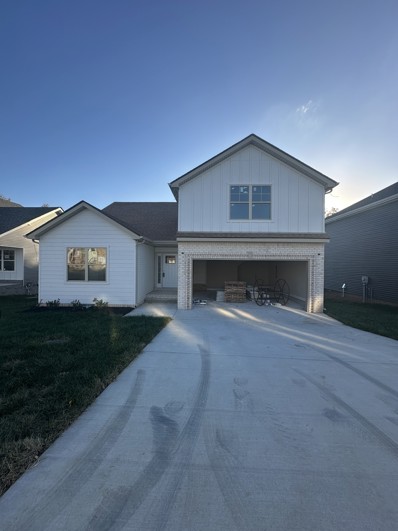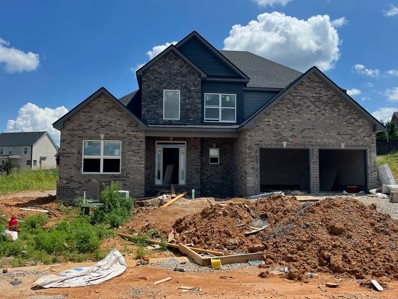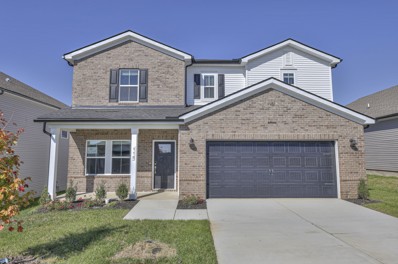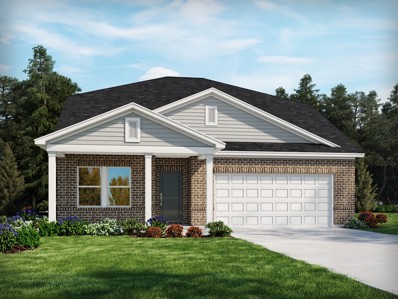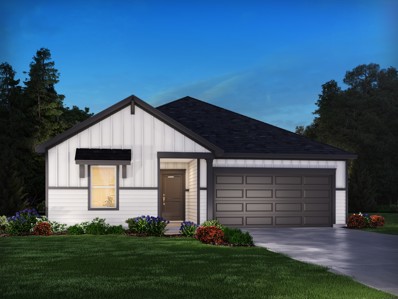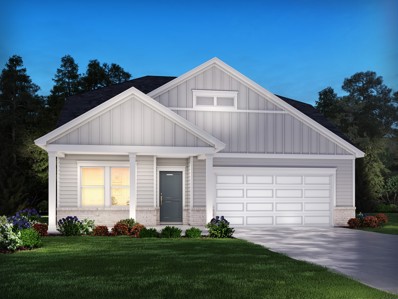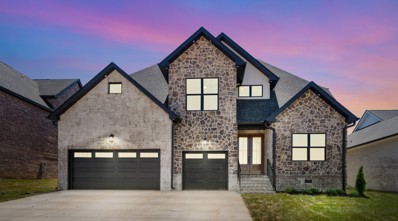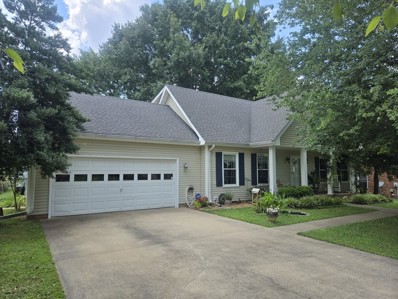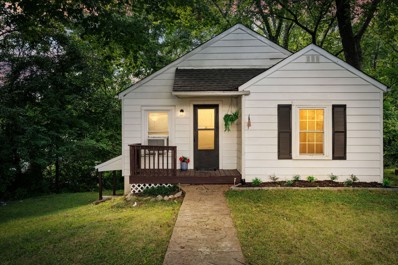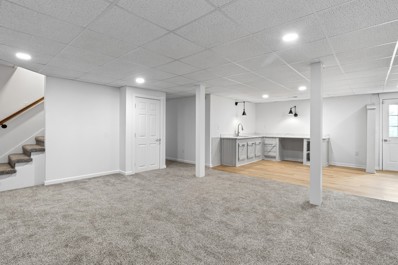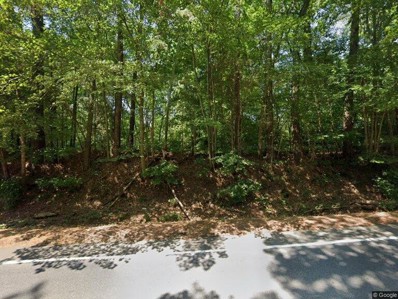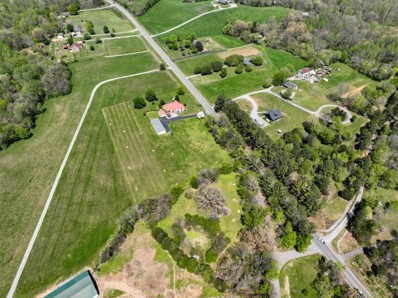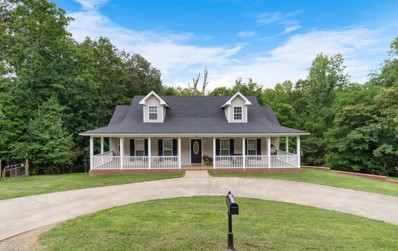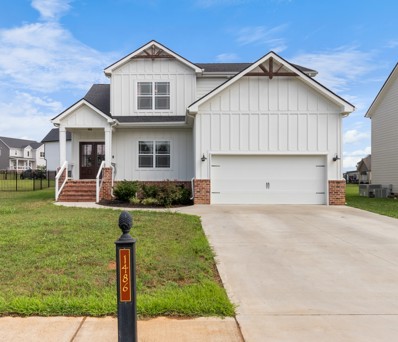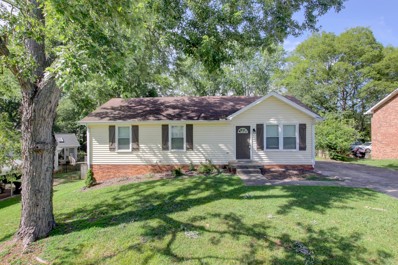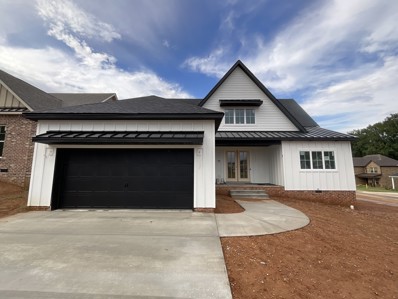Clarksville TN Homes for Rent
Open House:
Saturday, 9/28 12:00-4:00PM
- Type:
- Single Family
- Sq.Ft.:
- 3,702
- Status:
- Active
- Beds:
- 4
- Lot size:
- 0.11 Acres
- Year built:
- 2001
- Baths:
- 4.00
- MLS#:
- 2681161
- Subdivision:
- Peartree
ADDITIONAL INFORMATION
Are you looking for security? Carefree living? Peace of mind during storm season? Luxury? If this sounds like you, then this home is the one! Nestled in the gated community of Peartree, in the very heart of Sango, this stately home will check all of those boxes & more! Fresh paint and newly refinished floors will greet you as you enter. They say the kitchen is the heart of the home, & this one will not fall short! It's been recently remodeled and they did not miss a beat! Built ins complement both the office & primary bedroom! The primary bathroom has been recently remodeled as well. It's done in a timeless elegant manner that's sure to impress! There is no lack of storage, especially with the finished walk in attic space. Complete with a storm shelter under the garage, & a whole home generator, you'll have peace of mind in knowing your'e safe and secure. This beauty also boasts double hot water heaters! No running out of hot water after filling that HUGE soaking tub in the primary!
- Type:
- Single Family
- Sq.Ft.:
- 3,016
- Status:
- Active
- Beds:
- 5
- Lot size:
- 0.46 Acres
- Year built:
- 2019
- Baths:
- 5.00
- MLS#:
- 2680992
- Subdivision:
- Porter Hills
ADDITIONAL INFORMATION
Stately all brick home on very large cul-de-sac lot in Porter Hills. 5 bed 3 full bath and 2 half baths, stone fireplace (gas), formal dining room w/ coffered ceiling, sand and finish hardwoods, new carpet, eat in kitchen w/ granite counters & island, walk in laundry & pantries, arched entry ways, primary bed offers a sitting area, bathroom that is outfitted w/ a jetted tub, frameless tile shower w/ dual shower head, custom closet system and private water closet, all bedrooms are extremely spacious with tray ceilings, ceiling fans and recessed lighting, 2 car garage with epoxy flooring and custom storage, covered porch, stone paver patio with firepit, private fenced in backyard, eve lighting on soffits, irrigation, No HOA, sidewalks & mailbox streetlights, convenient to Sango Shopping and I24 access. Buyer/ buyer agent to verify all pertinent info including but not limited to sq. ft. & schools. Offer instructions attached. This home has so much to offer and is move in ready!
- Type:
- Single Family
- Sq.Ft.:
- 1,450
- Status:
- Active
- Beds:
- 3
- Year built:
- 2024
- Baths:
- 3.00
- MLS#:
- 2678824
- Subdivision:
- Holland Park West
ADDITIONAL INFORMATION
Introducing a brand new home in the heart of Sango, brought to you by Krueckeberg Exclusive Homes. This modern 3-bedroom, 2.5-bath residence features a thoughtfully designed floor plan and top-tier craftsmanship. Relax on your cozy covered back deck and enjoy the peaceful surroundings. Located in the highly anticipated ‘Holland Park’ community, this home not only offers exceptional quality but also access to exciting current and future amenities. Don’t miss your chance to own this affordable homes while it lasts! Explore the ‘Holland Park’ community and its plans via the webpage in the media section. Contact me today to learn more about pre-sold specials!
- Type:
- Single Family
- Sq.Ft.:
- 1,806
- Status:
- Active
- Beds:
- 3
- Lot size:
- 0.34 Acres
- Year built:
- 1994
- Baths:
- 2.00
- MLS#:
- 2678755
- Subdivision:
- Grassland East
ADDITIONAL INFORMATION
Trendy flip house, this is not! Built by Goad Construction with cabinets provided by local craftsman Tom Wells, this home has been thoughtfully updated to honor the original owners as well as the tradesmen who built it. You won’t find any wire shelving in these closets! Original hardwood flooring in living room. New flooring installed throughout the rest of the house. Neutral quartz countertops, new stainless appliances and updated lighting have been chosen for the kitchen. The main floor primary bedroom features a renovated en-suite with double vanities, walk-in shower and a large closet. Upstairs there are 2 spacious bedrooms, another full bath, and a bonus room/office/den/playroom/teen space. Mature trees shade the backyard and oversized patio, and a 2-car attached garage compliment the house. This home is move-in ready with quick occupancy, upon request.
- Type:
- Single Family
- Sq.Ft.:
- 3,104
- Status:
- Active
- Beds:
- 3
- Lot size:
- 5 Acres
- Year built:
- 2002
- Baths:
- 4.00
- MLS#:
- 2678738
- Subdivision:
- N/a
ADDITIONAL INFORMATION
You don't want to miss out on this custom-built home on 5 acres teeming with deer and turkey. Cool off during the hot summer months down at the creek. This home features 3 bedrooms, 2 full baths, and 2 half baths. When you walk through the front door you'll find the formal dining room and the beautiful two-story foyer. The kitchen offers a gas stove, built-in griddle, and a large walk-in pantry. Step outside to a large deck or outdoor dining in the screened-in porch. The primary bedroom includes a private balcony. The spacious basement is perfect for entertaining, featuring a large rec room, a private office, and a movie theater complete with theater seating. Recent updates include a new metal roof, new upstairs HVAC, new decking and a tankless water heater. This home offers a perfect blend of comfort and convenience in a beautiful natural setting. Schedule a visit today and see for yourself!
- Type:
- Single Family
- Sq.Ft.:
- 1,218
- Status:
- Active
- Beds:
- 3
- Lot size:
- 0.24 Acres
- Year built:
- 2004
- Baths:
- 2.00
- MLS#:
- 2678533
- Subdivision:
- Denise Place
ADDITIONAL INFORMATION
Beautiful 3 bedroom, 2 full bathroom home in desirable neighborhood. Cathedral ceilings, gas log fireplace, and large 2 car garage with multiple storage rooms on the lower level. Intercom system, nice open concept kitchen and living room. Landscaped lawn with secluded back yard.
$339,000
1716 Valley Rd Clarksville, TN 37043
- Type:
- Single Family
- Sq.Ft.:
- 2,112
- Status:
- Active
- Beds:
- 3
- Lot size:
- 0.31 Acres
- Year built:
- 1954
- Baths:
- 3.00
- MLS#:
- 2678351
- Subdivision:
- East Meade
ADDITIONAL INFORMATION
Freshly renovated all-brick ranch on finished basement in charming Hilldale area. Move-in ready with all new plumbing, windows, kitchen and baths, LVP flooring throughout, light fixtures, HVAC, roof and more! Primary suite with direct access to expansive (over 600 sf) covered deck. Walk-out basement bedroom suite/studio with separate new mini-split HVAC unit. Fenced yard with gated entry to additional parking space, great for RV or trailer, at back of lot - fronted on Mosley St. No HOA! Short stroll to grocery and restaurants.
- Type:
- Single Family
- Sq.Ft.:
- 1,651
- Status:
- Active
- Beds:
- 3
- Year built:
- 2024
- Baths:
- 3.00
- MLS#:
- 2678166
- Subdivision:
- Gratton Estates
ADDITIONAL INFORMATION
Welcome to the beautiful Gratton Estates community in Clarksville, TN! This stunning new construction Foster plan offers a perfect blend of modern design and convenient two-level living. As you step inside, you'll be greeted by a spacious open floor plan with luxurious laminate flooring, creating a seamless flow throughout the home. The heart of the home is the stylish kitchen, featuring stainless appliances, a large pantry, elegant granite countertops and island, making it the perfect space for culinary enthusiasts. The primary suite is a true retreat, boasting a generous walk-in closet and a well-appointed en-suite bathroom. Outside, the home's exterior is equally impressive, with a charming brick and hardie front, a beautifully sodded yard, a covered deck and porch with no backyard neighbors and tree lined lot! The epoxied 2-car garage adds both functionality and style. Conveniently located in 37043 of Clarksville off Ashland City Rd. Generous $15,000 credit to use anyway you like!
- Type:
- Single Family
- Sq.Ft.:
- 2,709
- Status:
- Active
- Beds:
- 4
- Lot size:
- 0.33 Acres
- Year built:
- 1998
- Baths:
- 4.00
- MLS#:
- 2678009
- Subdivision:
- Grandview
ADDITIONAL INFORMATION
Welcome to your new sanctuary! This stunning home has undergone a transformation w/numerous renovations, ensuring every corner exudes elegance & comfort. Step onto the gleaming tile flooring that stretches across the main level, leading you through a space adorned w/plush carpeting in the bedrooms, creating warmth & luxury. Fresh paint breathes new life into every room, while updated windows invite natural light to dance gracefully throughout. The modern kitchen features top-of-the-line appliances, seamlessly integrated into the sleek design. Convenience meets style w/upgraded plugs + switches, enhancing the functionality of every space. With 4 bedrooms, 2 full + 2 half bathrooms, this home offers versatility for families of any size. Enjoy cozy evenings gathered around the fireplace, a focal point of comfort & relaxation. Nestled on a tranquil cul-de-sac in a peaceful neighborhood, this residence promises serenity & privacy. Embrace the opportunity to make this your forever home!
- Type:
- Single Family
- Sq.Ft.:
- 1,770
- Status:
- Active
- Beds:
- 3
- Year built:
- 2024
- Baths:
- 2.00
- MLS#:
- 2677689
- Subdivision:
- Gratton Estates
ADDITIONAL INFORMATION
Amazing Ranch (Bailey Plan) with Three Bedrooms and Two Full Bathrooms. Large Bonus Room above the Garage! Home will feature Laminate Flooring in the Living Room, Kitchen, and Foyer, Tile in all other wet areas, and Carpet in all the Bedrooms. Lots of Cabinets and Counter Space in the Kitchen, Granite and Pantry. Primary Bedroom Features Trey Ceiling and Large Walk in Closet. Primary Bathroom with Tile Shower (Glass Door) and Double Vanities. Split Bedroom Plan with Large Guest Bedrooms. Covered Back Deck and Fully Sodded Yard. Garage Floor Sealed. Seller to offer $15,000 closing cost concessions with FPO.
- Type:
- Single Family
- Sq.Ft.:
- 2,824
- Status:
- Active
- Beds:
- 4
- Year built:
- 2024
- Baths:
- 4.00
- MLS#:
- 2677543
- Subdivision:
- Farmington
ADDITIONAL INFORMATION
- Type:
- Single Family
- Sq.Ft.:
- 2,479
- Status:
- Active
- Beds:
- 4
- Lot size:
- 0.15 Acres
- Year built:
- 2024
- Baths:
- 3.00
- MLS#:
- 2677500
- Subdivision:
- Wyncliff
ADDITIONAL INFORMATION
Brand new, energy-efficient home available by Aug 2024! Ask us how to secure a below market interest rate for this home. Sleek Design Package. Outfit the Dakota's main-level flex space as a home office and skip your commute. In the kitchen, the island overlooks the open living space. Upstairs, the loft separates the secondary bedrooms from the primary suite. Now open in Clarksville. Starting from the $300s, Wyncliff offers stunning single-family floorplans, featuring open-concept layouts, and luxurious primary suites. Dog park and playground coming soon! With a premier location in the popular Sango area, near downtown Clarksville and I-24, residents will enjoy quick access to shopping, dining and entertainment. Each of our homes is built with innovative, energy-efficient features designed to help you enjoy more savings, better health, real comfort and peace of mind.
- Type:
- Single Family
- Sq.Ft.:
- 2,448
- Status:
- Active
- Beds:
- 4
- Lot size:
- 0.15 Acres
- Year built:
- 2024
- Baths:
- 4.00
- MLS#:
- 2677485
- Subdivision:
- Wyncliff
ADDITIONAL INFORMATION
Brand new, energy-efficient home available by Aug 2024! Ask us how to secure a below market interest rate for this home. Sleek Design Package. Fire up the grill and head out to the Manchester's covered back deck. Inside, the open-concept living space is ideal for entertaining. Turn the main-level flex space into a study or work upstairs in the versatile loft. Now open in Clarksville. Starting from the $300s, Wyncliff offers stunning single-family floorplans, featuring open-concept layouts, and luxurious primary suites. Dog park and playground coming soon! With a premier location in the popular Sango area, near downtown Clarksville and I-24, residents will enjoy quick access to shopping, dining and entertainment. Each of our homes is built with innovative, energy-efficient features designed to help you enjoy more savings, better health, real comfort and peace of mind.
- Type:
- Single Family
- Sq.Ft.:
- 1,648
- Status:
- Active
- Beds:
- 3
- Lot size:
- 0.15 Acres
- Year built:
- 2024
- Baths:
- 2.00
- MLS#:
- 2677477
- Subdivision:
- Wyncliff
ADDITIONAL INFORMATION
Brand new, energy-efficient home available by Aug 2024! Ask us how to secure a below market interest rate for this home. Sleek Design Package. Enjoy happy hour on the Chandler's covered back patio. Inside, the sprawling kitchen island overlooks the great room. In the primary suite, dual sinks and a walk-in closet simplify busy mornings. Now open in Clarksville. Starting from the $300s, Wyncliff offers stunning single-family floorplans, featuring open-concept layouts, and luxurious primary suites. Dog park and playground coming soon! With a premier location in the popular Sango area, near downtown Clarksville and I-24, residents will enjoy quick access to shopping, dining and entertainment. Schedule a tour today. Each of our homes is built with innovative, energy-efficient features designed to help you enjoy more savings, better health, real comfort and peace of mind.
- Type:
- Single Family
- Sq.Ft.:
- 2,448
- Status:
- Active
- Beds:
- 4
- Lot size:
- 0.15 Acres
- Year built:
- 2024
- Baths:
- 4.00
- MLS#:
- 2677468
- Subdivision:
- Wyncliff
ADDITIONAL INFORMATION
Brand new, energy-efficient home available by Aug 2024! Ask us how to secure a below market interest rate for this home. Inside, the open-concept living space is ideal for entertaining. Turn the main-level flex space into a study or work upstairs in the loft. White cabinets with chipped ice quartz countertops, EVP flooring with tweed carpet come in our Balanced package. Now open in Clarksville. Starting from the $300s, Wyncliff offers stunning single-family floorplans, featuring open-concept layouts, and luxurious primary suites. Dog park and playground coming soon! With a premier location in the popular Sango area, near downtown Clarksville and I-24, residents will enjoy quick access to shopping, dining and entertainment. Schedule a tour today. Each of our homes is built with innovative, energy-efficient features designed to help you enjoy more savings, better health, real comfort and peace of mind.
- Type:
- Single Family
- Sq.Ft.:
- 2,755
- Status:
- Active
- Beds:
- 4
- Year built:
- 2024
- Baths:
- 3.00
- MLS#:
- 2677318
- Subdivision:
- Longview Ridge
ADDITIONAL INFORMATION
This Texas Inspired Home pulls out all the stops! Featuring a 3 car garage, study/office, formal dining room, large eat in kitchen with an oversized island opened to the living room. Primary Suite is on the main level with a huge walk in closet, double vanities and a separate shower and tub. 3 Additional bedrooms with extra large closets and a game room upstairs! Don't walk, RUN because this home will not last long!
- Type:
- Single Family
- Sq.Ft.:
- 1,775
- Status:
- Active
- Beds:
- 3
- Lot size:
- 0.34 Acres
- Year built:
- 1992
- Baths:
- 2.00
- MLS#:
- 2678288
- Subdivision:
- Grassland East
ADDITIONAL INFORMATION
Beautiful Sango location convenient to everything! 3 Bedroom/2 Bath with extra bonus/flex room. The kitchen has custom cabinets, w/pull-out drawers, and solid surface counter tops, beautiful fenced backyard with 2 storage sheds, plenty of mature trees, and a variety of fruit trees, bushes, and vines. There is a stamped covered patio off the kitchen. This home has a small goldfish pond to the side of the 2 car garage with ample storage in the attic over the garage and the crawlspace has been sealed with foam.
$224,900
1 Proctor Dr Clarksville, TN 37043
- Type:
- Cluster
- Sq.Ft.:
- 1,248
- Status:
- Active
- Beds:
- n/a
- Year built:
- 1945
- Baths:
- MLS#:
- 2678144
- Subdivision:
- Proctor Dr. Units
ADDITIONAL INFORMATION
**Highest and best due by Monday 9/23 at Noon** Turnkey Investment in Clarksville!!! Charming 2 unit duplex ready to move in. Easily one of the most walkable neighborhoods in Clarksville! Walking distance to Restaurants, Publix, the Laundromat, public/private services, and more! Adorable home with dedicated entrances for upstairs and downstairs units. More commercial property underway and in development, excellent investment potential! 2 matched sized units makes this property perfect for house hacking or college rentals! Live in one half and rent the other for low expense/free living!!
- Type:
- Single Family
- Sq.Ft.:
- 3,857
- Status:
- Active
- Beds:
- 4
- Lot size:
- 1.04 Acres
- Year built:
- 1987
- Baths:
- 4.00
- MLS#:
- 2675911
- Subdivision:
- Rudolphtown
ADDITIONAL INFORMATION
Incredible property in the heart of Clarksville! Looking for family space/ in-law suite? This is a must see! Situated on an acre lot in a prime neighborhood, this house is everything you need for a growing family. 4 generous bedrooms, 3.5 bathrooms, formal entry with formal den/office and closet, dining room with incredible built-ins, entertaining living room and eat-in kitchen concept, large bonus room off main level with wet bar & mini fridge, full finished basement complete with kitchenette, separate rooms, full bathroom, one car garage & extra closets. Deep two car side entry garage attached on main level with partially fenced backyard and no direct rear neighbors. New HVAC, new carpet, new paint & so much more. Let's just call this your forever home.
- Type:
- Land
- Sq.Ft.:
- n/a
- Status:
- Active
- Beds:
- n/a
- Lot size:
- 2.09 Acres
- Baths:
- MLS#:
- 2680096
ADDITIONAL INFORMATION
Gorgeous wooded building lot, soil test results approved for 4 bedroom home, located in a desirable area. Over 2 acres, this is the perfect lot and location to build your forever dream home.
- Type:
- Land
- Sq.Ft.:
- n/a
- Status:
- Active
- Beds:
- n/a
- Lot size:
- 1.56 Acres
- Baths:
- MLS#:
- 2680091
ADDITIONAL INFORMATION
Gorgeous level lot, soil testing approved for 4 bedroom home located in a desirable area. Over 1 and half acres, this is the perfect lot to build your dream home.
$875,000
410 Acuff Rd Clarksville, TN 37043
- Type:
- Single Family
- Sq.Ft.:
- 3,066
- Status:
- Active
- Beds:
- 4
- Lot size:
- 20.56 Acres
- Year built:
- 2005
- Baths:
- 4.00
- MLS#:
- 2678363
ADDITIONAL INFORMATION
Nestled within the heart of the city, this extraordinary home rests on 20 acres of enchanting landscape, blending urban convenience with natural splendor. Explore winding trails that wind through lush greenery, alongside a serene creek with a charming treehouse and an exhilarating zipline. The house itself is a masterpiece of comfort and style, boasting a welcoming wrap-around porch and a newer roof. Inside, find stunning hardwood floors and elegant built-ins throughout. The kitchen is a chef's delight with stainless steel appliances, quartz countertops, and bar seating, complemented by a walk-in laundry room/pantry. A separate den offers a cozy retreat with an electric fireplace and direct deck access. The owner's suite is a sanctuary with a sitting area, built-ins, a large tiled shower, and a spacious walk-in closet. Upstairs, spacious spare bedrooms share a full bath. The basement features a kitchenette, living area, bedroom, and full bath, with a separate entrance ideal for guests.
- Type:
- Single Family
- Sq.Ft.:
- 2,120
- Status:
- Active
- Beds:
- 4
- Lot size:
- 0.2 Acres
- Year built:
- 2021
- Baths:
- 3.00
- MLS#:
- 2675718
- Subdivision:
- Hereford Farms
ADDITIONAL INFORMATION
No city taxes in Hereford Farms Subdivision! This home has 2 bedrooms downstairs to include the primary suite and 2 bedrooms upstairs and a bonus room! It is an open floor plan with the kitchen, island, and the living room! There are 3 full baths in the home. The fireplace is shiplap and brick fireplace with shelving surrounding it! There is natural gas for heat and the stove is gas! The board and batten exterior gives the home a modern farmhouse look! All of the bedrooms are situated close to a full bathroom and are very spacious! The countertops are quartz, the flooring is luxury vinyl plank, tile, and carpet. The location is great for commuting to Nashville or Fort Campbell. Hereford Farms has underground utilities, great neighbors, and walking trails. Trash is included in the $40 monthly HOA fee.
- Type:
- Single Family
- Sq.Ft.:
- 2,132
- Status:
- Active
- Beds:
- 4
- Lot size:
- 0.33 Acres
- Year built:
- 1986
- Baths:
- 3.00
- MLS#:
- 2675721
- Subdivision:
- Grassland
ADDITIONAL INFORMATION
Roomy and Affordable FOUR Bedroom Ranch with Full Finished Basement with Full Bath-would make great teen or in-law suite. This home was renovated in 2020 and still looks great! A great location convenient to Downtown, Wilma Rudolph area, minutes from Dunbar Cave and Swan Lake Golf Course, and just a short drive to Ft Campbell.Open Great Room and Kitchen with durable and good looking LVP flooring. Stainless Steel appliances to include Dishwasher, Microwave, Oven/Range, and Refrigerator. All baths updated cabinetry and tile flooring. HUGE Rec Room in Basement with windows for natural lighting. A back yard surrounded by mature trees gives you privacy and shade. Oversized one car garage in basement(24 ft deep). All this home needs is you! Come and take a look today.
- Type:
- Single Family
- Sq.Ft.:
- 2,691
- Status:
- Active
- Beds:
- 3
- Lot size:
- 0.25 Acres
- Year built:
- 2024
- Baths:
- 4.00
- MLS#:
- 2675785
- Subdivision:
- The Oaks
ADDITIONAL INFORMATION
Beautiful two story ranch home w/large rooms, 9 ft ceilings, gas fireplace w/built in's surrounding, 5x8 walk in pantry w/custom built ins, 6 ft island in kitchen w/plenty of cabinet & counter space to enjoy. Double front doors and double doors to back porch. Both porches are covered w/the back screened in porch having access from the primary, kitchen and living room. No carpet on main level of the home. Deep soaking tub in primary w/separate tile shower. Primary closet is huge - 13x7. Both bedrooms upstairs have connecting baths & large closets. Seller is installing blinds. Large corner lot w/fully sodded yard. Minutes from I-24. 45 min commute to Nashville. 20 minute commute to FTC. Close to local schools, golf courses and shopping. Brand new floor plan that will meet every expectation, put this one on your list! Professional photos coming soon!
Andrea D. Conner, License 344441, Xome Inc., License 262361, [email protected], 844-400-XOME (9663), 751 Highway 121 Bypass, Suite 100, Lewisville, Texas 75067


Listings courtesy of RealTracs MLS as distributed by MLS GRID, based on information submitted to the MLS GRID as of {{last updated}}.. All data is obtained from various sources and may not have been verified by broker or MLS GRID. Supplied Open House Information is subject to change without notice. All information should be independently reviewed and verified for accuracy. Properties may or may not be listed by the office/agent presenting the information. The Digital Millennium Copyright Act of 1998, 17 U.S.C. § 512 (the “DMCA”) provides recourse for copyright owners who believe that material appearing on the Internet infringes their rights under U.S. copyright law. If you believe in good faith that any content or material made available in connection with our website or services infringes your copyright, you (or your agent) may send us a notice requesting that the content or material be removed, or access to it blocked. Notices must be sent in writing by email to [email protected]. The DMCA requires that your notice of alleged copyright infringement include the following information: (1) description of the copyrighted work that is the subject of claimed infringement; (2) description of the alleged infringing content and information sufficient to permit us to locate the content; (3) contact information for you, including your address, telephone number and email address; (4) a statement by you that you have a good faith belief that the content in the manner complained of is not authorized by the copyright owner, or its agent, or by the operation of any law; (5) a statement by you, signed under penalty of perjury, that the information in the notification is accurate and that you have the authority to enforce the copyrights that are claimed to be infringed; and (6) a physical or electronic signature of the copyright owner or a person authorized to act on the copyright owner’s behalf. Failure t
Clarksville Real Estate
The median home value in Clarksville, TN is $161,700. This is higher than the county median home value of $160,500. The national median home value is $219,700. The average price of homes sold in Clarksville, TN is $161,700. Approximately 46.36% of Clarksville homes are owned, compared to 40.7% rented, while 12.94% are vacant. Clarksville real estate listings include condos, townhomes, and single family homes for sale. Commercial properties are also available. If you see a property you’re interested in, contact a Clarksville real estate agent to arrange a tour today!
Clarksville, Tennessee 37043 has a population of 147,771. Clarksville 37043 is less family-centric than the surrounding county with 36.45% of the households containing married families with children. The county average for households married with children is 36.99%.
The median household income in Clarksville, Tennessee 37043 is $51,164. The median household income for the surrounding county is $53,737 compared to the national median of $57,652. The median age of people living in Clarksville 37043 is 29.4 years.
Clarksville Weather
The average high temperature in July is 89.2 degrees, with an average low temperature in January of 26.3 degrees. The average rainfall is approximately 51.4 inches per year, with 3.2 inches of snow per year.
