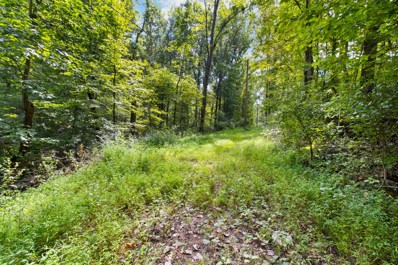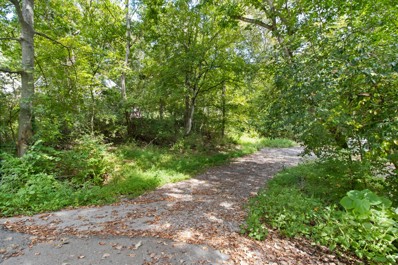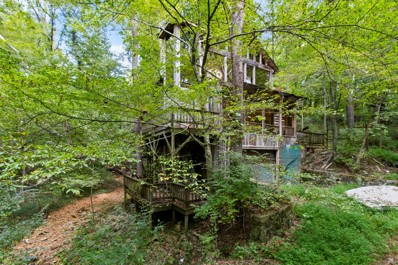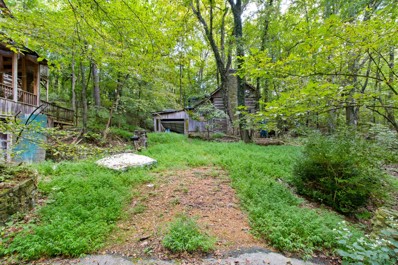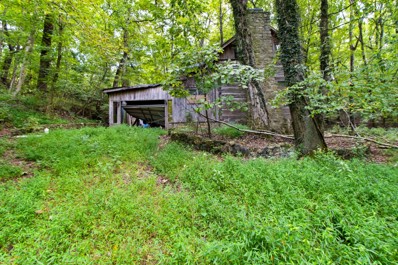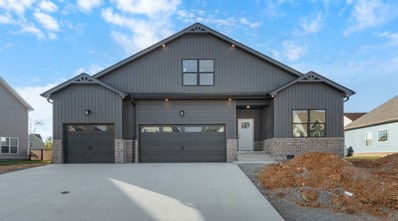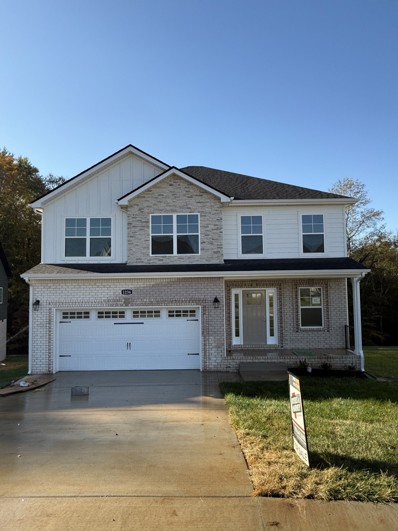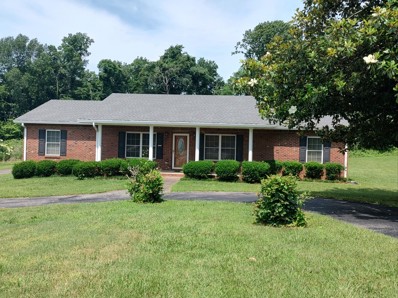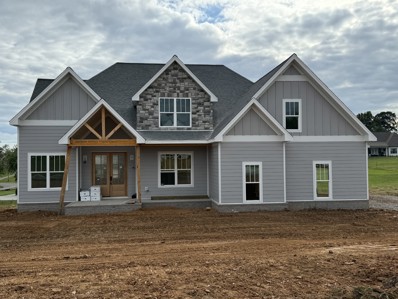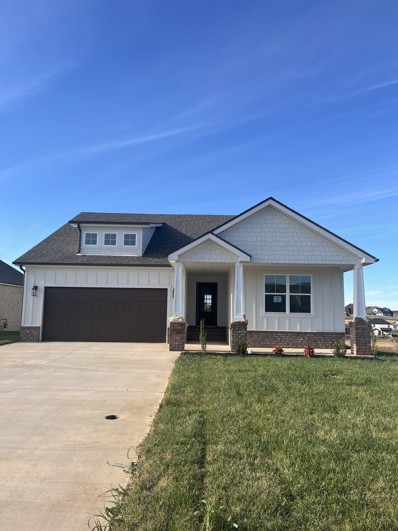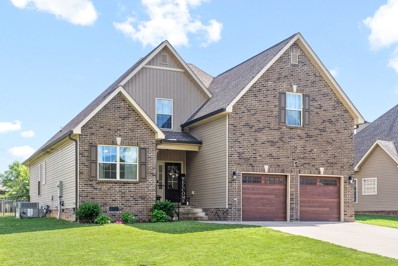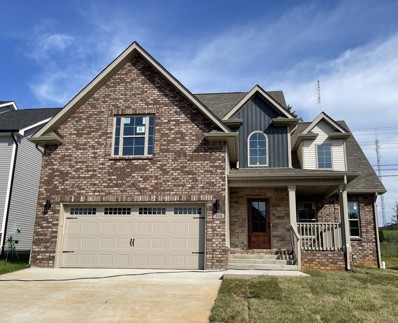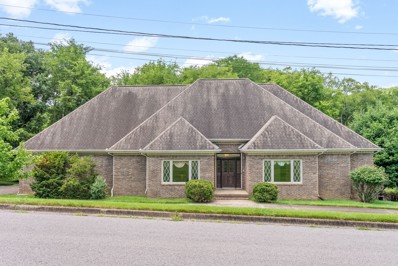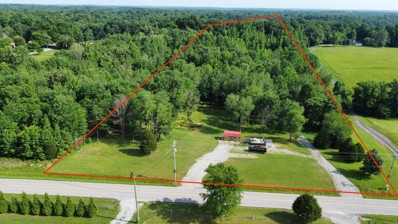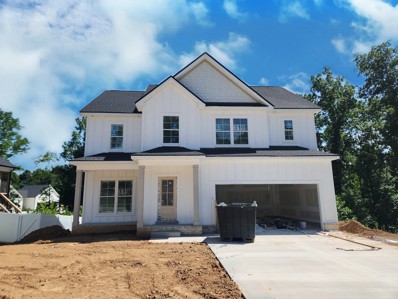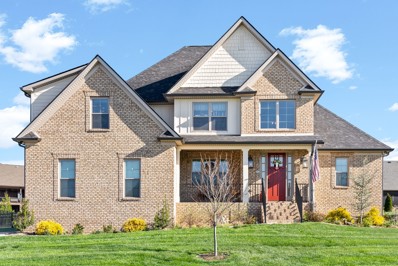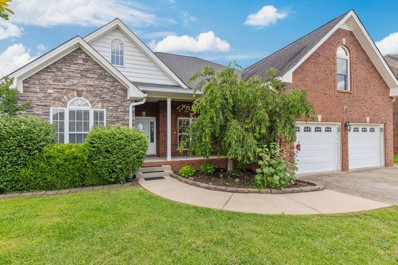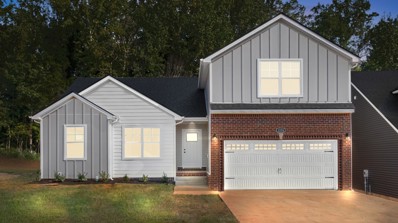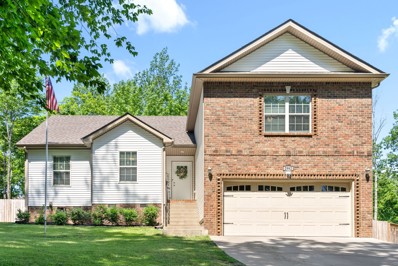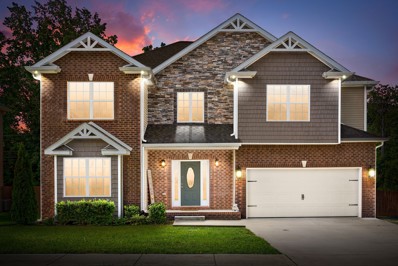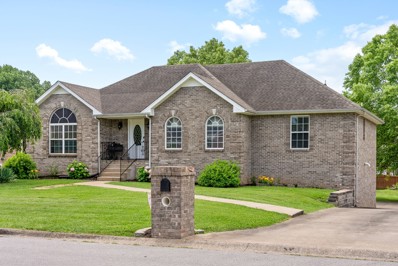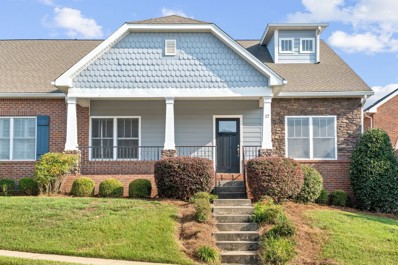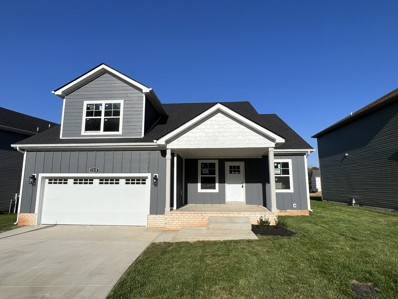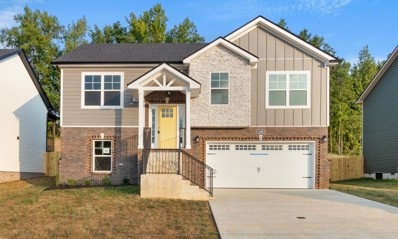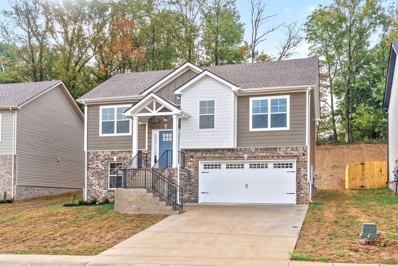Clarksville TN Homes for Rent
$250,000
7 Gary Court Clarksville, TN 37043
- Type:
- Land
- Sq.Ft.:
- n/a
- Status:
- Active
- Beds:
- n/a
- Lot size:
- 3.7 Acres
- Baths:
- MLS#:
- 2661869
- Subdivision:
- Gary Hills
ADDITIONAL INFORMATION
Includes parcels 080G E 013.02, 080G E 011.00 & 080G E 00100 000 (1683 Paradise Hill Rd). Large in-fill tract within the Hilldale area. Perfect site for redeveloping and building duplexes or some other multi-family overlooking a creek. Lots of trees. There could be some standing timber. Buyer to verify location of sewer and water.
- Type:
- Land
- Sq.Ft.:
- n/a
- Status:
- Active
- Beds:
- n/a
- Lot size:
- 0.24 Acres
- Baths:
- MLS#:
- 2661868
- Subdivision:
- Gary Hills
ADDITIONAL INFORMATION
Residential lot in the heart of Hilldale. Perfect opportunity for a builder to do a small new construction project. Sale is subject to court approval.
- Type:
- Single Family
- Sq.Ft.:
- 1,468
- Status:
- Active
- Beds:
- 2
- Lot size:
- 0.24 Acres
- Year built:
- 1983
- Baths:
- 2.00
- MLS#:
- 2661797
- Subdivision:
- Gary Hills
ADDITIONAL INFORMATION
Unique treehouse style cabin home in the heart of Hilldale. Overlooking a small brook, this wooded Oasis is not currently inhabitable but would make the ideal project for the creative investor.
$130,000
0 Gary Court Clarksville, TN 37043
- Type:
- Single Family
- Sq.Ft.:
- 3,924
- Status:
- Active
- Beds:
- 5
- Lot size:
- 0.56 Acres
- Year built:
- 1983
- Baths:
- 6.00
- MLS#:
- 2661796
- Subdivision:
- Gary Hills
ADDITIONAL INFORMATION
Includes Parcels: 080G E 013.01 & 080G E 013.00. Physical Addresses are 9 Gary Court & 11 Gary Court. Listed Separately as well. Property Sold As-Is & Subject to Court Approval. Buyer will be responsible for surveys (if required) and closing costs.
- Type:
- Single Family
- Sq.Ft.:
- 2,620
- Status:
- Active
- Beds:
- 3
- Lot size:
- 0.32 Acres
- Year built:
- 1983
- Baths:
- 2.00
- MLS#:
- 2661795
- Subdivision:
- Gary Hills
ADDITIONAL INFORMATION
Unique cabin style home located in the Hilldale area. Would make a great renovation project. Currently not inhabitable. Please see offer instructions. This sale is subject to court approval.
- Type:
- Single Family
- Sq.Ft.:
- 1,731
- Status:
- Active
- Beds:
- 3
- Lot size:
- 0.24 Acres
- Year built:
- 2024
- Baths:
- 2.00
- MLS#:
- 2661458
- Subdivision:
- The Quarry
ADDITIONAL INFORMATION
Check out this Dream Ranch home featuring granite countertops, LVP flooring, and oversized bonus room, accent walls galore, 3 car garage. No details missed on this beauty!
- Type:
- Single Family
- Sq.Ft.:
- 2,225
- Status:
- Active
- Beds:
- 5
- Year built:
- 2024
- Baths:
- 3.00
- MLS#:
- 2661371
- Subdivision:
- Gratton Estates
ADDITIONAL INFORMATION
Discover this beautiful Olivia Floor Plan home, perfectly situated in the sought-after Gratton Estates neighborhood. This spacious 5-bedroom, 2.5-bathroom home features a bright and open layout, with elegant LVP and tile flooring throughout. The modern kitchen is a chef’s dream, offering stainless steel appliances, a large pantry, and granite countertops. Retreat to the master suite, complete with a luxurious tile shower. Step outside to enjoy a covered deck and porch with NO BACKYARD NEIGHBORS—ideal for entertaining and relaxing. Located in the vibrant Sango area, this home is just minutes from dining, attractions, and parks. Plus, take advantage of SELLER CONCESSIONS! Don’t miss this incredible opportunity!
- Type:
- Single Family
- Sq.Ft.:
- 1,583
- Status:
- Active
- Beds:
- 3
- Lot size:
- 0.5 Acres
- Year built:
- 1999
- Baths:
- 2.00
- MLS#:
- 2662736
ADDITIONAL INFORMATION
Located just past I-24 and Exit 11, this expansive property offers a unique opportunity for both residential and commercial use. The charming 3-bedroom, 2-bathroom, Enviro-tech Metal home features 1,583 sq ft of comfortable living space, ideal for a family residence or conversion into office space. With key features: Prime Location: Conveniently situated near I-24 and Exit 11 for easy access. Living Space: A well-maintained 3-bedroom, 2-bathroom home with 1,583 sq ft of living area. Zoning: Zoned C-2, suitable for a wide range of commercial uses, making it perfect for your business needs. Expansion Potential: Additional lot available to the right of the home for purchase or purchase the entire tract that contains approximately 6.4 acres, providing ample space for various projects. Don’t miss out on this versatile property with significant potential. For more information or to schedule a viewing, please call today!
- Type:
- Single Family
- Sq.Ft.:
- 3,340
- Status:
- Active
- Beds:
- 4
- Lot size:
- 1.12 Acres
- Year built:
- 2024
- Baths:
- 4.00
- MLS#:
- 2662375
- Subdivision:
- Georges Farm
ADDITIONAL INFORMATION
One of the last available homes to be built in the new George’s Farm subdivision. Located just outside of Clarksville and less than an hour from Nashville, George’s Farm offers you a peaceful, country setting with easy access to a boat ramp along the Cumberland River. You’ll also enjoy the spacious 1+ acre lot and freedom of not having an HOA. Finishes will include: *Hardwood Floors throughout much of the 1st floor *Quartz Island Countertop *Butcher Block Wall Countertops *Maple Cabinets *Stainless Steel Appliances *Shiplap Fireplace Surround *Brick Accent Walls in the primary bedroom & breakfast nook *Coffered Ceiling in the primary bedroom *Shiplap Accent Wall behind soaking tub in the primary bathroom. Note: All photos are from a previously built house with the same floor plan. The actual materials, colors, etc. will differ from what is shown.
- Type:
- Single Family
- Sq.Ft.:
- 1,570
- Status:
- Active
- Beds:
- 3
- Lot size:
- 0.19 Acres
- Year built:
- 2024
- Baths:
- 2.00
- MLS#:
- 2667359
- Subdivision:
- Sterlin Acres
ADDITIONAL INFORMATION
No backyard neighbors!! Our Renfroe plan! HUGE open concept living area + one of our most impressive kitchens by far! The oversized pantry of your dreams, custom cabinets, GAS stove! Gorgeous 3bed 2 bath- NO backyard neighbors on this tree lined lot.. hurry this one will not last long as construction has already begun & is underway!
- Type:
- Single Family
- Sq.Ft.:
- 2,515
- Status:
- Active
- Beds:
- 4
- Lot size:
- 0.33 Acres
- Year built:
- 2018
- Baths:
- 3.00
- MLS#:
- 2662034
- Subdivision:
- Easthaven
ADDITIONAL INFORMATION
**SELLER IS OFFERING A $4000 PAINT ALLOWANCE! The neighborhood boasts a pool, park, pond (complete with fish & the occasional turtles), walking trails, & a fitness center. Take a stroll around & be sure to say hello to your new neighbors, because once you step foot in this home you'll be swept away! You're greeted by warm sun on your face & an instant feeling of warmth as you enter. The cool and modern tones transform your mood instantly. Bright cabinetry & sleek granite in the kitchen will surely bring out the chef in you. Generous rooms offer plenty of space for family, friends, & guests alike. The primary bedroom will quickly become your private oasis, and the bathroom a place to soak al your worries away. Step into the back yard & take a look at the sweetest garden. It's been freshly planted & will be ripe for the picking before you know it! Head on upstairs, the bonus room does have a closet and can easily be transformed into a very large 5th bedroom if you need it! Welcome HOME!
$384,500
8 The Quarry Clarksville, TN 37043
- Type:
- Single Family
- Sq.Ft.:
- 2,210
- Status:
- Active
- Beds:
- 3
- Year built:
- 2024
- Baths:
- 3.00
- MLS#:
- 2660457
- Subdivision:
- The Quarry
ADDITIONAL INFORMATION
Fun & Functional Floor Plan offers Closet Storage Galore! Owner Oasis on lower level features W/C and lovely Bath * Dreamy Kitchen complete with 2 Lazy Susans, Pantry & loads of counter space! Chic Cabinetry and Quartz countertops throughout *ENCAPSULATED CRAWL SPACE AS WELL! WOW ** Seller $15K concessions to be used toward buyers closing cost, any/all title expenses, buy downs and/or fridge with acceptable offer **
- Type:
- Single Family
- Sq.Ft.:
- 3,805
- Status:
- Active
- Beds:
- 4
- Lot size:
- 1.66 Acres
- Year built:
- 1992
- Baths:
- 4.00
- MLS#:
- 2677030
- Subdivision:
- Rudolphtown Replat
ADDITIONAL INFORMATION
Welcome Home! This beautiful all brick home is located in the highly desirable Rudolphtown Subdivision. It sits on over 1.6 acres of land for you to personalize, or embrace her beauty as is. This home has solid wood interior doors, including pocket doors, beautiful wood trim throughout and crown molding.The basement has over 900 sqft. of finished space along with a full bathroom. The remaining unfinished basement is supplied with heat and air for you to finish and create a multigenerational space. In addition, there is new decking out back which overlooks the majority of the acreage where you can enjoy your preferred choice of beverage and observe the deer as they pass by, or listen to the birds singing as you decompress from a long day.
- Type:
- Land
- Sq.Ft.:
- n/a
- Status:
- Active
- Beds:
- n/a
- Lot size:
- 10.69 Acres
- Baths:
- MLS#:
- 2659594
ADDITIONAL INFORMATION
Large tract located in the Fredonia area of SE Montgomery County. Build the home of your dreams or park your RV. You can live in a cleared area near the roadway, or choose to live down the driveway into the woods. Great place to hunt. Water, electric, septic, cable TV and internet on site. 17 minutes to I-24, 11 minutes to Clarksville line, 30 minutes to Nashville line, 38 minutes to Ft. Campbell gate 4. This property has many possible building locations. These locations can be shown to you in a personal tour. Considering any serious offers.
- Type:
- Single Family
- Sq.Ft.:
- 2,100
- Status:
- Active
- Beds:
- 4
- Lot size:
- 0.21 Acres
- Year built:
- 2024
- Baths:
- 4.00
- MLS#:
- 2659583
- Subdivision:
- Poplar Hilll
ADDITIONAL INFORMATION
Welcome to this spacious four-bedroom home featuring a vaulted foyer that creates a bright and airy ambiance on the main level. The kitchen, with a pantry and tons of cabinets, is equipped with a large island and opens up to the living room, providing an ideal space for both cooking and entertaining. You'll find a formal dining room and an eat-in breakfast nook, along with FOUR bedrooms, two full baths, and a generously sized laundry room on the second level. The luxurious master bedroom boasts TWO walk-in closets, a soaking tub, and a full tile shower. The interior is adorned with plank laminate flooring, granite counters, trendy backsplash, stainless appliances, and a shiplap fireplace, adding both style and comfort. Outside, this home offers a front covered porch and a covered back area, perfect for enjoying the outdoors. Additionally, this home has the ultimate location with convenient access to Nashville and Fort Campbell.
$619,258
207 Manscoe Pl Clarksville, TN 37043
- Type:
- Single Family
- Sq.Ft.:
- 2,981
- Status:
- Active
- Beds:
- 4
- Lot size:
- 0.39 Acres
- Year built:
- 2021
- Baths:
- 3.00
- MLS#:
- 2659459
- Subdivision:
- Stones Manor
ADDITIONAL INFORMATION
Step outside into heaven with this amazing tranquil backyard in one of the most desired areas of Clarksville. Minutes to I24’s exit 8. Zoned for all Kirkwood schools. County taxes only! Better than new! Upgrades throughout and it has been meticulously cared for. Fully encapsulated crawlspace. Hand-scraped hardwood floors. Enjoy your morning coffee or evening tea on your screened patio while enjoying the lovely smell of fresh lavender. Step inside to soaring ceilings, a formal dining room, large eat-in area, huge island, double oven, gas cooktop, large bedrooms with two on the main floor and two additional upstairs, and a bonus room or 5th bedroom. This home has been well cared for and ready for the next owner! Come enjoy a gorgeous front porch or peaceful backyard with a fireplace and all! HOA includes pool house and pool access, trash, and lawn care.
Open House:
Friday, 9/27 11:30-1:00PM
- Type:
- Single Family
- Sq.Ft.:
- 2,746
- Status:
- Active
- Beds:
- 4
- Lot size:
- 0.47 Acres
- Year built:
- 2010
- Baths:
- 3.00
- MLS#:
- 2659310
- Subdivision:
- Farmington
ADDITIONAL INFORMATION
Seller offering concessions. Rest and recharge in this expansive 4 bedroom, 3 bathroom open concept, split-bedroom floorplan. Step inside to find high ceilings and stunning hardwood floors that flow throughout the main living spaces, creating a warm and inviting ambiance. The open floor plan allows for effortless movement and connectivity between the living spaces and allows for flexible use of space to best suit your needs. The formal dining room is the perfect size for gatherings but could also function as a home office or additional seating space. The spacious eat-in kitchen features ample storage, granite countertops, a tiled backsplash and stainless steel appliances. Retreat into the primary bedroom to find two walk in closets and a spa like en suite with double vanities, a deep jetted garden tub and tiled walk in shower. Across the home you will find 2 additional bedrooms providing ample privacy for the whole family. Upstairs offers an oversized bonus room with closet that could
- Type:
- Single Family
- Sq.Ft.:
- 1,780
- Status:
- Active
- Beds:
- 3
- Year built:
- 2024
- Baths:
- 2.00
- MLS#:
- 2658736
- Subdivision:
- Gratton Estates
ADDITIONAL INFORMATION
New Construction-Moultrie floor plan in Sango! Open Concept Ranch with split bedrooms. Eat in Kitchen with granite countertops, SS appliances and a pantry. Primary bedroom features trey ceiling, huge walk-in closet and double vanity. Massive bonus room above the garage. LVP throughout, carpet in all bedrooms and tile in wet areas. Covered deck and no backyard neighbors. $15,000 in seller concessions to use however you want. Call today!
- Type:
- Single Family
- Sq.Ft.:
- 1,846
- Status:
- Active
- Beds:
- 4
- Lot size:
- 0.56 Acres
- Year built:
- 2021
- Baths:
- 3.00
- MLS#:
- 2658390
- Subdivision:
- Glenstone
ADDITIONAL INFORMATION
Welcome To Your New Home, Minutes From Madison Street Shopping and Directly Across From Rotary Park - Over a Half Acres Lot for You to Enjoy a Beautiful Fenced-In Yard With No Backyard Neighbors and a Covered Deck With a Fan For Ultimate Relaxation - The 4th Bedroom Can Also Be Used as a Bonus Room Features a Mounted 50-Inch TV and an Added Bathroom With A Shower - The Kitchen Boasts Granite Countertops, Perfect For Cooking And Entertaining - Recently Power Washed and Protected For a Year - Save Money! NO HOA - This Home Is Move-In Ready and Waiting For You, Perfect For Relaxation and Convenience - It Offers Both Comfort and Accessibility - Don't Miss Out On This Amazing Opportunity!
- Type:
- Single Family
- Sq.Ft.:
- 2,885
- Status:
- Active
- Beds:
- 5
- Lot size:
- 0.18 Acres
- Year built:
- 2018
- Baths:
- 3.00
- MLS#:
- 2662093
- Subdivision:
- Rockford
ADDITIONAL INFORMATION
MOTIVATED SELLER offering $15K towards closing costs!! Nestled in the exclusive Rockford Subdivision, just minutes from I-24 and one of Clarksville's most sought-after school districts, this gorgeous 5 bed, 2.5 bath offers a blend of elegance and functionality! Adjacent to the entry, a versatile space awaits, perfect for a formal sitting area, office, playroom, or gym. The formal dining room is adorned with coffered ceilings and wainscoting. Like to cook? The two-toned kitchen features all the modern conveniences, such as a built in reverse osmosis water filter under the sink, stainless-steel appliances, granite countertops, and beautiful tile backsplash. An eat-in area connects the kitchen and spacious living room, which is anchored by a stunning stack stone gas fireplace. The primary bedroom and ensuite includes dual vanities, a separate soaking tub and tiled shower, and a spectacular walk-in closet! The water softener system conveys, too!
$430,000
220 Trey Ct Clarksville, TN 37043
- Type:
- Single Family
- Sq.Ft.:
- 2,594
- Status:
- Active
- Beds:
- 4
- Lot size:
- 0.42 Acres
- Year built:
- 2005
- Baths:
- 3.00
- MLS#:
- 2661225
- Subdivision:
- Stafford Place
ADDITIONAL INFORMATION
Embrace the charm of this stunning 4-bedroom, 3-bathroom all-brick home with an expansive backyard, ideal for outdoor gatherings and relaxation. Picture yourself enjoying cozy evenings by the two-faced fireplace, bringing warmth and charm to both the living area and dining room. Enjoy the comfort of the spacious master bedroom featuring a convenient walk-in closet, while the additional bedrooms offer ample space for a growing family or guests. Conveniently located near shopping, dining, Dunbar Cave State Park, and the interstate, this residence offers both comfort and convenience. Downstairs, you'll find a versatile bedroom suitable for a mother-in-law suite or a space for growing children needing their own area. Plus, a den downstairs provides extra living space for relaxation or entertainment. Parking is a breeze with the large 2-car garage, offering plenty of space for vehicles and storage. Located in a neighborhood with no HOA!
- Type:
- Single Family
- Sq.Ft.:
- 2,240
- Status:
- Active
- Beds:
- 3
- Year built:
- 2007
- Baths:
- 3.00
- MLS#:
- 2658570
- Subdivision:
- Villas Of Rudolphtown
ADDITIONAL INFORMATION
Price Reduced *All Brick PLUS Primary on Main & Garage w/Minimal steps to Kitchen*You cannot Beat this Prime Location*Large Front Porch for morning coffee and sunrises*Spacious Kitchen w/breakfast bar open to Family room. Stainless appliances, Subway Tile Backsplash, Pantry & Under-Cabinet Lighting & Solid Counter tops*Huge Primary Bedroom w/large Walk-in closet*Primary bath has a Custom Tile Shower, Separate Tub & double sinks*Second Bedroom on the Main floor is Perfect for Home Office or Guest Laundry Room with Cabinets & Washer/Dryer will Convey*Massive upstairs bonus room, bedroom + full bathroom. Enjoy time on your private patio. Rear load two car garage. This condo has it all!
- Type:
- Single Family
- Sq.Ft.:
- 2,001
- Status:
- Active
- Beds:
- 3
- Year built:
- 2024
- Baths:
- 3.00
- MLS#:
- 2658070
- Subdivision:
- Gratton Estates
ADDITIONAL INFORMATION
*More photos coming soon!* Your dream home awaits! This stunning Kerri floor plan has all the luxury you've been looking for. The soaring ceilings in the living room that flow into the open concept kitchen makes this home perfect for entertaining. The primary on the main level has a luxurious primary bath and the walk-in closet of your dreams! Upstairs there are two additional bedrooms, full bath and a massive bonus area to use any way you choose! FRONT AND BACKYARD WILL BE FULL SOD! This one will go fast- don't forget to ask about the $15,000 in seller concessions.
- Type:
- Single Family
- Sq.Ft.:
- 1,740
- Status:
- Active
- Beds:
- 4
- Year built:
- 2024
- Baths:
- 3.00
- MLS#:
- 2658064
- Subdivision:
- Gratton Estates
ADDITIONAL INFORMATION
*More photos coming soon- NEW CONSTRUCTION IN SANGO* Welcome home! This stunning Heritage floor plan offers everything you've been looking for! You will love the open concept living room and kitchen- it's perfect for entertaining and has tall ceilings with plenty of natural sunlight! Upstairs there are 3 bedrooms and two full baths. Downstairs- the second living area has plenty of room and an additional bedroom and full bath! You don't want to miss this one. It won't last long with full sod in front and back yard and has NO BACKYARD NEIGHBORS! Seller offering $15,000.00 in concessions!
- Type:
- Single Family
- Sq.Ft.:
- 1,650
- Status:
- Active
- Beds:
- 4
- Year built:
- 2024
- Baths:
- 3.00
- MLS#:
- 2658001
- Subdivision:
- Gratton Estates
ADDITIONAL INFORMATION
The beauty Heritage floor plan! $15,000 in concessions to use anyway you’d like with FPO! Welcome to this stunning 4-bedroom split-level home located in the heart of Sango. Boasting a large bonus area, tons of storage space, a beautifully designed kitchen with a peninsula and granite countertops, as well as luxurious tile shower in the primary suite. This property is perfect for those who appreciate modern design and functionality.
Andrea D. Conner, License 344441, Xome Inc., License 262361, [email protected], 844-400-XOME (9663), 751 Highway 121 Bypass, Suite 100, Lewisville, Texas 75067


Listings courtesy of RealTracs MLS as distributed by MLS GRID, based on information submitted to the MLS GRID as of {{last updated}}.. All data is obtained from various sources and may not have been verified by broker or MLS GRID. Supplied Open House Information is subject to change without notice. All information should be independently reviewed and verified for accuracy. Properties may or may not be listed by the office/agent presenting the information. The Digital Millennium Copyright Act of 1998, 17 U.S.C. § 512 (the “DMCA”) provides recourse for copyright owners who believe that material appearing on the Internet infringes their rights under U.S. copyright law. If you believe in good faith that any content or material made available in connection with our website or services infringes your copyright, you (or your agent) may send us a notice requesting that the content or material be removed, or access to it blocked. Notices must be sent in writing by email to [email protected]. The DMCA requires that your notice of alleged copyright infringement include the following information: (1) description of the copyrighted work that is the subject of claimed infringement; (2) description of the alleged infringing content and information sufficient to permit us to locate the content; (3) contact information for you, including your address, telephone number and email address; (4) a statement by you that you have a good faith belief that the content in the manner complained of is not authorized by the copyright owner, or its agent, or by the operation of any law; (5) a statement by you, signed under penalty of perjury, that the information in the notification is accurate and that you have the authority to enforce the copyrights that are claimed to be infringed; and (6) a physical or electronic signature of the copyright owner or a person authorized to act on the copyright owner’s behalf. Failure t
Clarksville Real Estate
The median home value in Clarksville, TN is $161,700. This is higher than the county median home value of $160,500. The national median home value is $219,700. The average price of homes sold in Clarksville, TN is $161,700. Approximately 46.36% of Clarksville homes are owned, compared to 40.7% rented, while 12.94% are vacant. Clarksville real estate listings include condos, townhomes, and single family homes for sale. Commercial properties are also available. If you see a property you’re interested in, contact a Clarksville real estate agent to arrange a tour today!
Clarksville, Tennessee 37043 has a population of 147,771. Clarksville 37043 is less family-centric than the surrounding county with 36.45% of the households containing married families with children. The county average for households married with children is 36.99%.
The median household income in Clarksville, Tennessee 37043 is $51,164. The median household income for the surrounding county is $53,737 compared to the national median of $57,652. The median age of people living in Clarksville 37043 is 29.4 years.
Clarksville Weather
The average high temperature in July is 89.2 degrees, with an average low temperature in January of 26.3 degrees. The average rainfall is approximately 51.4 inches per year, with 3.2 inches of snow per year.
