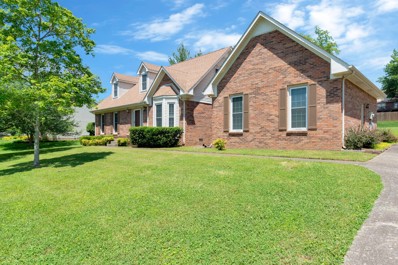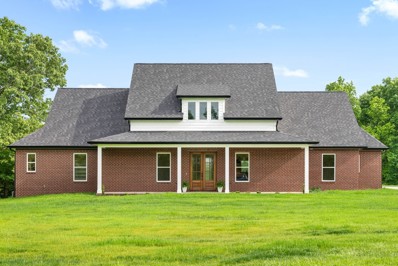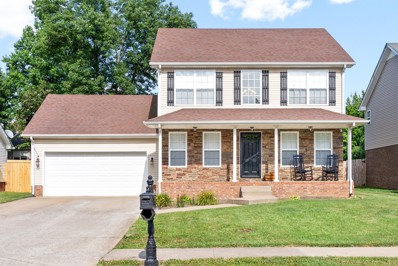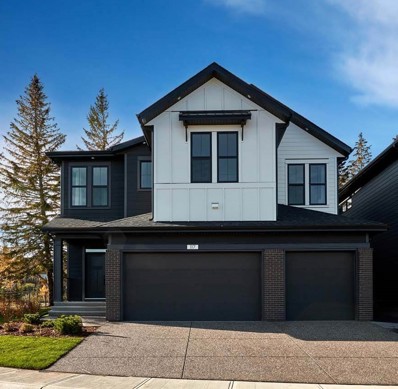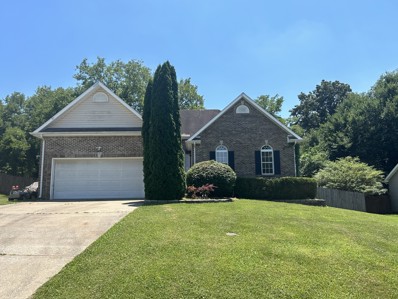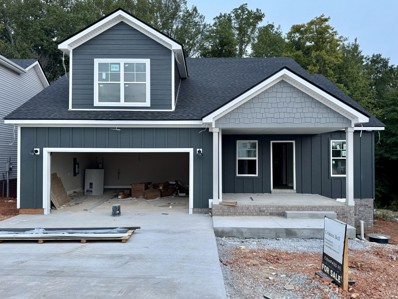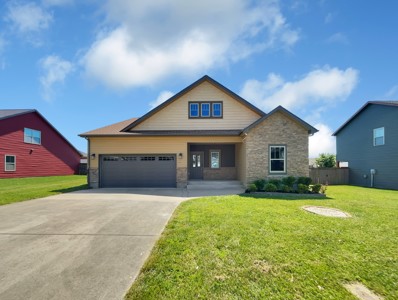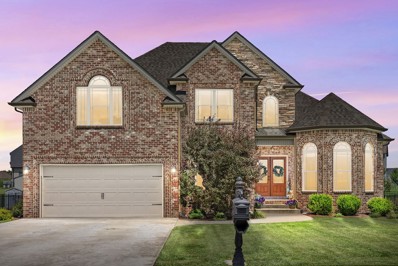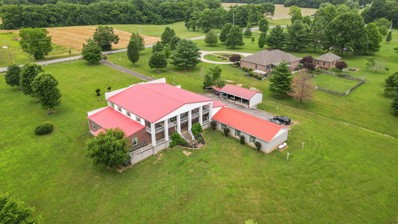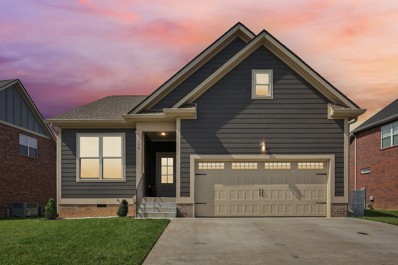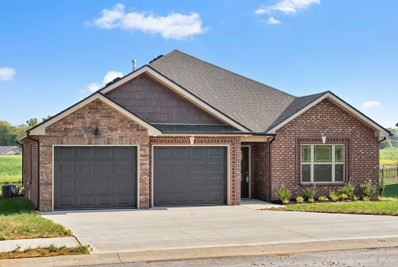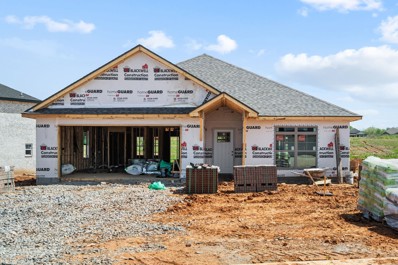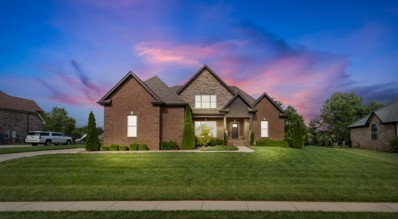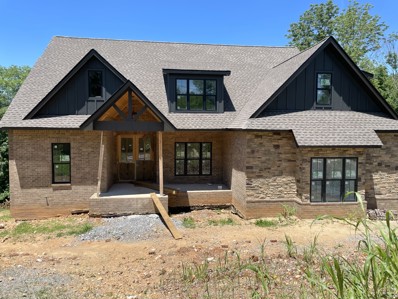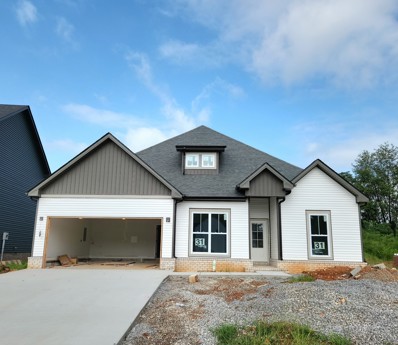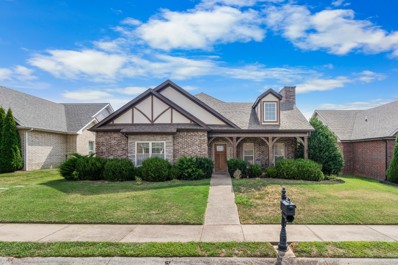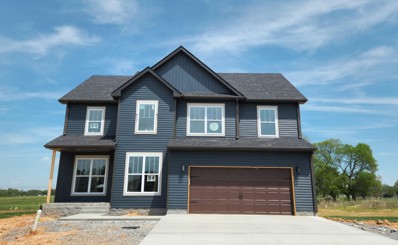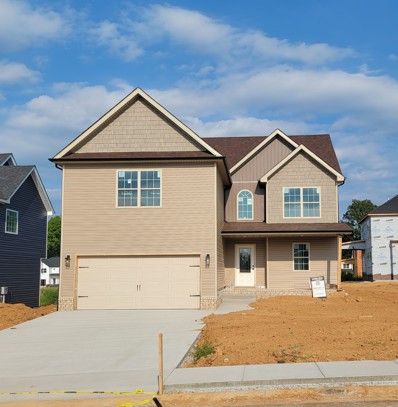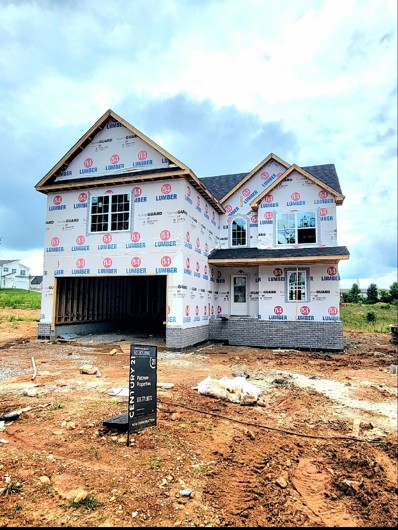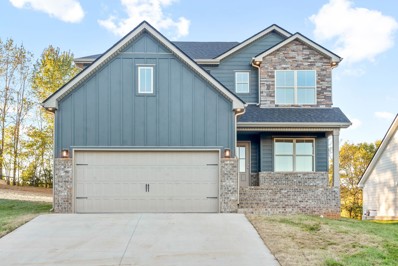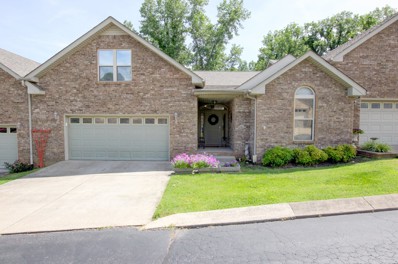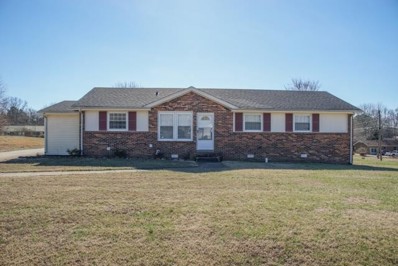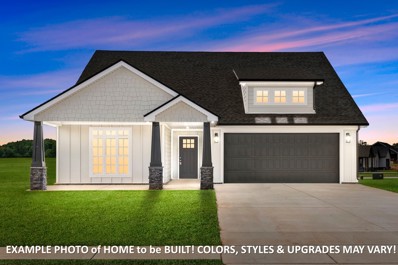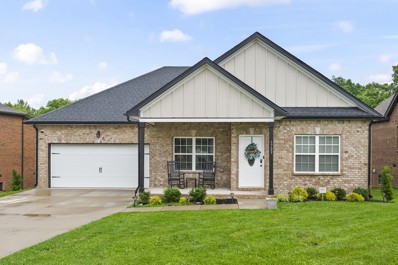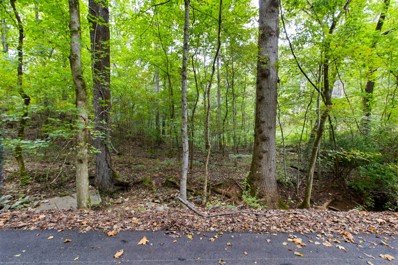Clarksville TN Homes for Rent
- Type:
- Single Family
- Sq.Ft.:
- 1,840
- Status:
- Active
- Beds:
- 3
- Lot size:
- 0.61 Acres
- Year built:
- 1990
- Baths:
- 4.00
- MLS#:
- 2669119
- Subdivision:
- Willow Bend
ADDITIONAL INFORMATION
NEW ROOF! NEW GUTTERS! AMAZING Well Maintained All Brick Home in Desirable St Bethlehem Willow Bend Subdivision. Large lot to relax on back deck while watching deer and turkeys. Beautiful 3/4 inch Hardwood Floors on main level. Featuring Primary Bedroom on Main with Large suite. Great room with Gas Fireplace Formal Dining Room with Bay Window. Kitchen with Gas Stove and lots of Cabinets. Main level Laundry room with Washer & Gas Dryer hook up. PLUS 2 HALF BATHS on MAIN. Upstairs Features 2 Large bedrooms, Open bonus space with Full Bath. Large 2 Car Garage. Concrete Driveway Outdoor shed and 150 year old brick patio makes the perfect place for outside Grilling, Dining and Entertaining. Call today for Tour
- Type:
- Single Family
- Sq.Ft.:
- 2,909
- Status:
- Active
- Beds:
- 4
- Lot size:
- 6 Acres
- Year built:
- 2024
- Baths:
- 5.00
- MLS#:
- 2668817
ADDITIONAL INFORMATION
A red brick dream home in the countryside on 6 beautiful acres with a wonderful mix of woodland and fields. French doors on the covered porch open to the foyer with barn doors on your left giving you access to an office. Retreat to the primary bedroom, privately located on the left side of the home, which features a large walk-in tiled shower and a pass-through closet with access to the laundry room. Quartz counter tops through the entire home. The spacious back patio creates the perfect environment for taking in the nature and wildlife that are abundant on the property. Oversized garage allows room for vehicles and storage. Open floor plan for dining and entertaining with two fabulous pantries. The home is pre wired for a generator and the property has a wet weather creek bed on the back of the property. Just a 45 minutes away from Nashville or just 50 minutes to Hopkinsville.
- Type:
- Single Family
- Sq.Ft.:
- 1,458
- Status:
- Active
- Beds:
- 3
- Lot size:
- 0.17 Acres
- Year built:
- 2008
- Baths:
- 3.00
- MLS#:
- 2668917
- Subdivision:
- Parkvue Village
ADDITIONAL INFORMATION
This charming 3-bedroom, 2.5-bath traditional home, conveniently located near Rotary Park, features a spacious covered front porch and an open floor plan ideal for entertaining. The main level boasts stunning LVP flooring, while the primary bathroom offers a luxurious garden tub, and the kitchen showcases a striking backsplash. The fenced backyard is complete with a versatile stamped patio, perfect for enjoying those refreshing summer evenings.
- Type:
- Single Family
- Sq.Ft.:
- 2,650
- Status:
- Active
- Beds:
- 4
- Year built:
- 2024
- Baths:
- 3.00
- MLS#:
- 2669757
- Subdivision:
- Longview Ridge
ADDITIONAL INFORMATION
Brand New two-story Dogwood Floor plan. This stunning home boasts a three-car garage and features four bedrooms, along with a bonus room that offers versatile usage options. The property includes amenities such as built in appliances, double ovens, hood vent, a Butler's pantry and a convenient mudroom complete with a drop station. The living room showcases open ceilings with a fireplace, creating an inviting and airy space. The primary bedroom is located upstairs, providing privacy and tranquility. Don't miss the opportunity to own this exceptional property in Clarksville's newest and most anticipated subdivision. Photos provided are samples, materials and colors may be different then what is shown.
- Type:
- Single Family
- Sq.Ft.:
- 1,358
- Status:
- Active
- Beds:
- 3
- Lot size:
- 0.28 Acres
- Year built:
- 1999
- Baths:
- 2.00
- MLS#:
- 2668595
- Subdivision:
- Poplar Hill
ADDITIONAL INFORMATION
This home has had new carport installed within the last year and half with new laminate flooring in the bathroom and kitchen/dinning area. The home has been painted throughout the inside of home, with very nice shades installed, custom made for each window.
- Type:
- Single Family
- Sq.Ft.:
- 2,123
- Status:
- Active
- Beds:
- 4
- Lot size:
- 0.32 Acres
- Year built:
- 2024
- Baths:
- 3.00
- MLS#:
- 2668583
- Subdivision:
- Gratton Estates
ADDITIONAL INFORMATION
Welcome to the beautiful Gratton Estates community in Clarksville, TN! This stunning new construction Kerri plan offers a perfect blend of modern design and convenient two-level living. As you step inside, you'll be greeted by a spacious open floor plan with luxurious LVP and tile flooring, creating a seamless flow throughout the home. The heart of the home is the stylish kitchen, featuring stainless appliances, a large pantry and elegant granite countertops, making it the perfect space for culinary enthusiasts. The primary suite is a true retreat, boasting a generous walk-in closet and a well-appointed en-suite bathroom. Outside, the home's exterior is equally impressive, with a charming brick and hardie front, a beautifully sodded yard, and a covered deck and porch with no backyard neighbors and tree lined lot! The epoxied 2-car garage adds both functionality and style to the property. Located off Ashland City. Seller offering a $15,000 credit to use anyway you'd like!
- Type:
- Single Family
- Sq.Ft.:
- 2,226
- Status:
- Active
- Beds:
- 4
- Lot size:
- 0.28 Acres
- Year built:
- 2017
- Baths:
- 3.00
- MLS#:
- 2668267
- Subdivision:
- Beech Grove
ADDITIONAL INFORMATION
Welcome to your serene sanctuary, where comfort and style are perfectly blended. You’ll be greeted by the neutral color paint scheme that adds warmth to the whole space. The open concept layout of the living room and kitchen makes the space great for entertaining. The cozy fireplace invites you to relax and unwind. The kitchen features a handy kitchen island and all stainless steel appliances. The primary bathroom boasts double sinks, and separate tub and shower. Step outside and you'll find a covered patio and a fenced backyard. Seller may consider buyer concessions if made in an offer.
$499,000
1217 Fallon Dr Clarksville, TN 37043
- Type:
- Single Family
- Sq.Ft.:
- 2,531
- Status:
- Active
- Beds:
- 4
- Lot size:
- 0.5 Acres
- Year built:
- 2016
- Baths:
- 3.00
- MLS#:
- 2667469
- Subdivision:
- Wellington Fields
ADDITIONAL INFORMATION
Elegance Meets Location In This 4 Bed 3 Bath w/ Bonus Beauty. Nestled In the Sought After Wellington Fields You'll Find 2531 +/- SqFt Of Meticulously Maintained Living Space Perfectly Placed On a .5 ac Lot w/ a Fenced Back Yard. Your Next Adventure Awaits Behind Those Gorgeous, Double Entry Doors. Step Inside To The Open Entry Foyer & Get Ready To Be Wowed At Every Turn. 2-Story Great Rm Centered On A Wood Burning Fireplace. The Thoughtful Open Floor Plan; Both Fabulous & Functional Provides Ample Space For Friendly Gatherings & Entertainment Inside & Out. Drool Worthy Kitchen w/ Granite, Pantry & Eat in Dining. Spacious Primary On Main w/ Cozy Sitting Area, TWO closets & En-suite. Separate Dinning, Laundry Rm w/ Utility Sink & SO much more.You'll Appreciate The Impeccable Presentation, Generous Natural Light, Storage, Care & Upgrades. (upstairs HVAC replaced 2023) NO City Taxes & Conveniently located near I-24 for Easy Commute to Ft Campbell or Nashville. Don't Wait-Come see it today!
$1,500,000
1345 Durham Rd Clarksville, TN 37043
- Type:
- Single Family
- Sq.Ft.:
- 8,056
- Status:
- Active
- Beds:
- 8
- Lot size:
- 6.9 Acres
- Year built:
- 1998
- Baths:
- 7.00
- MLS#:
- 2669314
- Subdivision:
- Na
ADDITIONAL INFORMATION
Priced 100k under value, Welcome to 1345 Durham Rd, your private oasis on just under 7 acres in Clarksville. With 6 bedrooms and 6 bathrooms, the estate offers plenty of space to live and entertain. Upon entering the foyer you will find French doors leading to the formal living room, and the enormous dining room with a fireplace and space for a table to seat up to 14 people! The kitchen boasts tons of charm and a vintage feel with tile floors and tons of wood cabinets. Gleaming hardwood floors throughout the home on both the main and second floors. The primary suite features a fireplace, ensuite bathroom with a corner tub, walk-in closet, and access to the back porch. The additional guest bedrooms provide comfortable living space, many of which have access to a private en-suite bathroom. Enjoy the luxury of a detached 4-car garage for ample storage and a gated drive for privacy.
$359,900
136 Cottage Ln Clarksville, TN 37043
- Type:
- Single Family
- Sq.Ft.:
- 1,781
- Status:
- Active
- Beds:
- 2
- Lot size:
- 0.17 Acres
- Year built:
- 2021
- Baths:
- 2.00
- MLS#:
- 2667054
- Subdivision:
- Cottages At Townsend
ADDITIONAL INFORMATION
Discover refined living in this beautiful home located conveniently just 45 minutes from downtown Nashville and 15 minutes from downtown Clarksville. This residence offers an elegant blend of classic charm and modern amenities, ensuring a lifestyle of comfort and luxury. Eat-in Kitchen: Seamlessly open to the living room, perfect for entertaining and family gatherings. Enormous Master Suite: Tiled shower for a spa-like experience. Walk-in closet with ample storage space. Large Bonus Room: Equipped with its own mini split unit for optimal climate control. Ideal for movie nights and gaming sessions. Backyard: Fenced area for your pets and children to play safely. Covered patio, perfect for outdoor entertaining and relaxation. High-Quality Finishes: Granite countertops add a touch of elegance. Gorgeous laminate vinyl plank flooring in main living areas enhances the homes aesthetic appeal.All mowing and lawn care are taken care of for you.Trash service included as well.
- Type:
- Single Family
- Sq.Ft.:
- 1,640
- Status:
- Active
- Beds:
- 3
- Lot size:
- 0.19 Acres
- Year built:
- 2024
- Baths:
- 2.00
- MLS#:
- 2679589
- Subdivision:
- Sterlin Acres
ADDITIONAL INFORMATION
Our most LOVED ranch floor plan! This is going to be a beauty! 3beds + 2 baths. Attached front car garage with entry from garage leading into custom mud area with convenient catch all area to drop your things at the door. Laundry area attached to mudroom lead you through to your BEAUTIFUL kitchen with custom cabinets and GAS stove. Our largest kitchen island accommodates 3-4 chairs for convenience to eat at the counter or have a meal with your family at your dining table in the eat- in dining room area. Wide open concept makes this one of our largest living areas of any plan built. Master right off the main living area has large walk in and private bath. Two secondary beds with their own bath are tucked at the front of the home. SUCH convenient location. It’s a winner all around.
- Type:
- Single Family
- Sq.Ft.:
- 1,640
- Status:
- Active
- Beds:
- 3
- Lot size:
- 0.19 Acres
- Year built:
- 2024
- Baths:
- 2.00
- MLS#:
- 2673533
- Subdivision:
- Sterlin Acres
ADDITIONAL INFORMATION
Our most LOVED ranch floor plan! This is going to be a beauty! 3beds + 2 baths. Attached front car garage with entry from garage leading into custom mud area with convenient catch all area to drop your things at the door. Laundry area attached to mudroom lead you through to your BEAUTIFUL kitchen with custom cabinets and GAS stove. Our largest kitchen island accommodates 3-4 chairs for convenience to eat at the counter or have a meal with your family at your dining table in the eat- in dining room area. Wide open concept makes this one of our largest living areas of any plan built. Master right off the main living area has large walk in and private bath. Two secondary beds with their own bath are tucked at the front of the home. SUCH convenient location. It’s a winner all around.
$609,900
3053 Eliza Dr Clarksville, TN 37043
- Type:
- Single Family
- Sq.Ft.:
- 2,872
- Status:
- Active
- Beds:
- 4
- Lot size:
- 0.5 Acres
- Year built:
- 2017
- Baths:
- 3.00
- MLS#:
- 2667101
- Subdivision:
- Hartley Hills
ADDITIONAL INFORMATION
This stunning all-brick home has it all! Fully sodded yard with irrigation, beautiful finishes throughout, tankless gas water heater, guardian garage floor in the 3 car garage, & screened in back patio...just to name a few! Step inside to gorgeous engineered hardwood in the entry foyer & open living space. Kitchen features granite counters, DBL ovens, gas cooktop, large island, eat in area, oversized pantry, & coffee bar area. Living room with exposed beams & gas fireplace. Primary bedroom is on the main level with 2 closets & ensuite. Primary bath includes DBL vanities, soaking tub, & separate shower. The main floor also includes a formal dining room, 2nd bedroom, 2nd full bath, & laundry room. Upstairs you will find 3rd & 4th bedrooms, 3rd full bath, & bonus room. The Hartley Hills subdivision features sidewalks & underground utilities. HOA covers trash pickup.
- Type:
- Single Family
- Sq.Ft.:
- 4,337
- Status:
- Active
- Beds:
- 6
- Lot size:
- 0.84 Acres
- Year built:
- 2024
- Baths:
- 6.00
- MLS#:
- 2666118
- Subdivision:
- Rudolphtown
ADDITIONAL INFORMATION
Custom built basement home with stunning bluff views of the Red River. Real 3/4 inch oak floors, custom cabinets, 2 story vaulted living room, master on main, tongue and groove porch ceilings, storage galore. Mother in law suite in basement with office and rec room.
$399,900
325 Wesson Dr Clarksville, TN 37043
- Type:
- Single Family
- Sq.Ft.:
- 1,995
- Status:
- Active
- Beds:
- 4
- Lot size:
- 0.2 Acres
- Year built:
- 2024
- Baths:
- 2.00
- MLS#:
- 2666348
- Subdivision:
- The Reserve At Bellshire
ADDITIONAL INFORMATION
Four bedrooms on the main floor in this stunning ranch-style abode! Imagine walking through the front door and being greeted by an expansive open-concept floor plan. The large open kitchen with an island is ideal for entertaining while overlooking your great room with a shiplap fireplace! The seamless flow between the living area, dining space, and kitchen creates an inviting ambiance. Your kitchen is well equipped with stainless steel appliances, top-notch cabinetry, and beautifully granite counters. Your primary bedroom ensuite with a private bathroom is a haven of relaxation, featuring a tiled shower and a luxurious soaking bathtub. Step outside under your large covered back patio and enjoy your outdoor space! The location is close to everything! Easy access to 101st and Fort Campell!
- Type:
- Single Family
- Sq.Ft.:
- 2,700
- Status:
- Active
- Beds:
- 3
- Lot size:
- 0.17 Acres
- Year built:
- 2012
- Baths:
- 3.00
- MLS#:
- 2665098
- Subdivision:
- Village Terrace
ADDITIONAL INFORMATION
All the perks without the work, HOA covers lawn care, trash pickup, pool, and clubhouse. Located in a gated community, this home offers 3 bedrooms, 2.5 bath all brick home. Great room with vaulted ceilings and fireplace. Open kitchen with granite, lots of cabinet and countertop space. Private Owners Suite with double vanities, separate shower / tub in Primary Bath, 2 car garage!
$414,900
329 Wesson Dr Clarksville, TN 37043
- Type:
- Single Family
- Sq.Ft.:
- 2,250
- Status:
- Active
- Beds:
- 4
- Lot size:
- 0.16 Acres
- Year built:
- 2024
- Baths:
- 3.00
- MLS#:
- 2666344
- Subdivision:
- The Reserve Of Bellshire
ADDITIONAL INFORMATION
Welcome to this spacious four-bedroom home featuring a vaulted foyer that creates a bright and airy ambiance on the main level. The kitchen, with a pantry and tons of cabinets, is equipped with a large island and opens up to the living room, providing an ideal space for both cooking and entertaining. You'll find a formal dining room and an eat-in breakfast nook, along with FOUR bedrooms, two full baths, and a generously sized laundry room on the second level. The luxurious master bedroom boasts TWO walk-in closets, a soaking tub, and a full tile shower. The interior is adorned with plank laminate flooring, granite counters, trendy backsplash, stainless appliances, and a shiplap fireplace, adding both style and comfort. Outside, this home offers a front covered porch and a covered back area, perfect for enjoying the outdoors.
- Type:
- Single Family
- Sq.Ft.:
- 2,074
- Status:
- Active
- Beds:
- 4
- Lot size:
- 0.2 Acres
- Year built:
- 2024
- Baths:
- 3.00
- MLS#:
- 2663905
- Subdivision:
- The Reserve At Bellshire
ADDITIONAL INFORMATION
Living room with fireplace, kitchen with custom cabinets, stainless appliances, granite counters, tile backsplash & walk-in pantry. The owner's suite features a large walk-in closet, bath with double vanity, granite counters, garden tub & large walk-in tile shower. Tile flooring in all wet areas, large bonus room or 4th bedroom with closet, back yard features a covered deck and the builder will install a privacy fence with acceptable offer!
- Type:
- Single Family
- Sq.Ft.:
- 2,074
- Status:
- Active
- Beds:
- 4
- Lot size:
- 0.2 Acres
- Year built:
- 2024
- Baths:
- 3.00
- MLS#:
- 2663899
- Subdivision:
- The Reserve At Bellshire
ADDITIONAL INFORMATION
Still time to make interior selections! Living room with fireplace, kitchen with custom cabinets, stainless appliances, granite counters, tile backsplash & walk-in pantry. The owner's suite features a large walk-in closet, bath with double vanity, granite counters, garden tub & large walk-in tile shower. Tile flooring in all wet areas, large bonus room or 4th bedroom with closet, back yard features a covered deck, and the builder will install a privacy fence with acceptable offer!
$374,900
349 Frontier Clarksville, TN 37043
- Type:
- Single Family
- Sq.Ft.:
- 1,570
- Status:
- Active
- Beds:
- 3
- Year built:
- 2024
- Baths:
- 3.00
- MLS#:
- 2673532
- Subdivision:
- Sterlin Acre Farms
ADDITIONAL INFORMATION
No backyard neighbors on this TREE lined lot!... don't wait on this one it will not last long! This is our WINSLOW floorpan. The most noticeable difference from this plan from other 2 story homes is the FEEL of the layout. It flows in such a comfortable charming way you must see to appreciate. Grand foyer with formal dining room and feature wall right inside the entry. Gorgeous custom kitchen and open living area with tons of windows for lots of natural light on this main level. Tucked off the living area is a unique little niche of the house that includes a mudroom, half bath, entry access to attached garage, and the stairs leading to the second floor. Upstairs the Master Bedroom + Master Bath and two secondary beds along with another full bath. Laundry is conveniently located upstairs! Buyers love that this plan has a covered front porch as well as a covered back area. All exterior selections have been made but if you hurry you can make the remaining interior selections!
- Type:
- Townhouse
- Sq.Ft.:
- 3,956
- Status:
- Active
- Beds:
- 2
- Lot size:
- 0.05 Acres
- Year built:
- 2002
- Baths:
- 2.00
- MLS#:
- 2663294
- Subdivision:
- Canterbury Condos
ADDITIONAL INFORMATION
Captivating condo that is move in ready TODAY! A beautiful newly screened in deck invites you to overlook the woods with no back view neighbors. Lovely hardwood floors in the vaulted skylit living room flow into the dining area. The adjacent kitchen has stainless steel Kitchen Aide appliances. Large primary suite has a bath area with double vanities, a garden tub with a separate shower and a walk in closet. Two other bedrooms share a full bathroom for kids/guests. A two car garage is on the main level with a bonus room above it. A spacious unfinished walkout basement has 1700 square feet with a 9 foot garage door for extra cars, workshop or storage. Washer, gas dryer and refrigerator convey. A pool and clubhouse are also available for relaxation and recreation.
- Type:
- Single Family
- Sq.Ft.:
- 1,572
- Status:
- Active
- Beds:
- 3
- Lot size:
- 0.58 Acres
- Year built:
- 1979
- Baths:
- 2.00
- MLS#:
- 2664318
- Subdivision:
- Basham Estates
ADDITIONAL INFORMATION
This property is in a prime location, just minutes away from shopping, dining, and the highly sought-after Rossview school district. It’s the perfect opportunity for a first-time homeowner or an investor's dream! The home offers a great combination of convenience and potential, situated in a growing area with high demand. The seller is highly motivated to make a deal, so don’t miss out on this chance to own in a desirable neighborhood! Owner updated paint & flooring, brand new stainless steel refrigerator, washer, dryer convey. Large utility room and lots of storage spaces. Move in ready.
- Type:
- Single Family
- Sq.Ft.:
- 1,575
- Status:
- Active
- Beds:
- 3
- Lot size:
- 0.19 Acres
- Year built:
- 2024
- Baths:
- 2.00
- MLS#:
- 2662913
- Subdivision:
- Sterlin Acre Farms
ADDITIONAL INFORMATION
Welcome Home to Sterlin Acre Farms! Our Ritzy Renfroe packs a punch with its Craftsman style and careful attention to details! Wide Open Concept living in this Ranch home!! This home offers a Modern Design with a Luxurious feel from top to bottom! You'll love your wide open Main Living Areas completed with STUNNING Engineered Hardwood Flooring! Sleek Shiplap to Ceiling Natural GAS FIREPLACE! The Kitchen features Custom Cabinets to the ceiling w/ Soft Close Doors/Drawers & Granite throughout! Complete with A GAS STOVE* Large Island*Mega Walk in Pantry! Private Owner Suite w/ Double trey ceiling Dual Vanities 5ft. Tiled Shower Generous Walk-In Closet! Relax under your Covered Back Deck or Patio!! Plenty of space is great for hosting friends and family! HIGHLY COVETED Rossview & Kirkwood Schools! To be zoned for the brand new Kirkwood Elementary School opening in August 2024. Close to I-24 for Nashville Commuting!
- Type:
- Single Family
- Sq.Ft.:
- 1,832
- Status:
- Active
- Beds:
- 4
- Lot size:
- 0.22 Acres
- Year built:
- 2022
- Baths:
- 3.00
- MLS#:
- 2691117
- Subdivision:
- The Oaks
ADDITIONAL INFORMATION
Under $400k!! Fantastic single level home in The Oaks ~ Better than new construction, only 1 year old ~ Lot of upgrades ~ 2 primary suites ~ Staked stone gas fire place in living room ~ Granite counters, extended countertop with bar seating ~ Stainless steel appliances ~ Tons of cabinets ~ Causal dining ~ Main primary features trey ceilings, large walk-in closet, & ensuite ~ Primary bath has tiled shower & large garden tub with tile surround ~ Secondary primary with private bathroom ~ Covered front porch ~ Covered back deck ~ Clubhouse and pool coming soon! ~ Easy access to interstate, shopping, schools, and restaurants.
- Type:
- Land
- Sq.Ft.:
- n/a
- Status:
- Active
- Beds:
- n/a
- Lot size:
- 1.74 Acres
- Baths:
- MLS#:
- 2661871
ADDITIONAL INFORMATION
Just under 2 acres perfect for redevelopment. Has long road frontage and sewer manholes are available in the utility right of way on adjacent properties. Buyer/buyer's agent to verify all info.
Andrea D. Conner, License 344441, Xome Inc., License 262361, [email protected], 844-400-XOME (9663), 751 Highway 121 Bypass, Suite 100, Lewisville, Texas 75067


Listings courtesy of RealTracs MLS as distributed by MLS GRID, based on information submitted to the MLS GRID as of {{last updated}}.. All data is obtained from various sources and may not have been verified by broker or MLS GRID. Supplied Open House Information is subject to change without notice. All information should be independently reviewed and verified for accuracy. Properties may or may not be listed by the office/agent presenting the information. The Digital Millennium Copyright Act of 1998, 17 U.S.C. § 512 (the “DMCA”) provides recourse for copyright owners who believe that material appearing on the Internet infringes their rights under U.S. copyright law. If you believe in good faith that any content or material made available in connection with our website or services infringes your copyright, you (or your agent) may send us a notice requesting that the content or material be removed, or access to it blocked. Notices must be sent in writing by email to [email protected]. The DMCA requires that your notice of alleged copyright infringement include the following information: (1) description of the copyrighted work that is the subject of claimed infringement; (2) description of the alleged infringing content and information sufficient to permit us to locate the content; (3) contact information for you, including your address, telephone number and email address; (4) a statement by you that you have a good faith belief that the content in the manner complained of is not authorized by the copyright owner, or its agent, or by the operation of any law; (5) a statement by you, signed under penalty of perjury, that the information in the notification is accurate and that you have the authority to enforce the copyrights that are claimed to be infringed; and (6) a physical or electronic signature of the copyright owner or a person authorized to act on the copyright owner’s behalf. Failure t
Clarksville Real Estate
The median home value in Clarksville, TN is $161,700. This is higher than the county median home value of $160,500. The national median home value is $219,700. The average price of homes sold in Clarksville, TN is $161,700. Approximately 46.36% of Clarksville homes are owned, compared to 40.7% rented, while 12.94% are vacant. Clarksville real estate listings include condos, townhomes, and single family homes for sale. Commercial properties are also available. If you see a property you’re interested in, contact a Clarksville real estate agent to arrange a tour today!
Clarksville, Tennessee 37043 has a population of 147,771. Clarksville 37043 is less family-centric than the surrounding county with 36.45% of the households containing married families with children. The county average for households married with children is 36.99%.
The median household income in Clarksville, Tennessee 37043 is $51,164. The median household income for the surrounding county is $53,737 compared to the national median of $57,652. The median age of people living in Clarksville 37043 is 29.4 years.
Clarksville Weather
The average high temperature in July is 89.2 degrees, with an average low temperature in January of 26.3 degrees. The average rainfall is approximately 51.4 inches per year, with 3.2 inches of snow per year.
