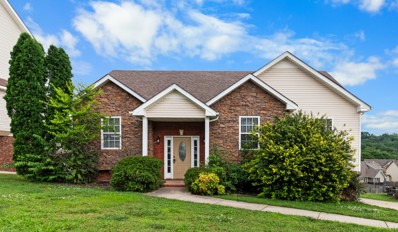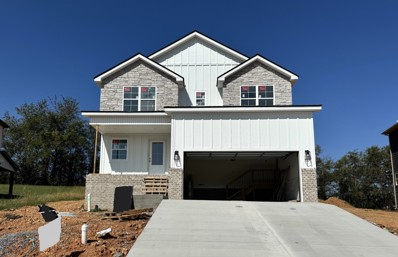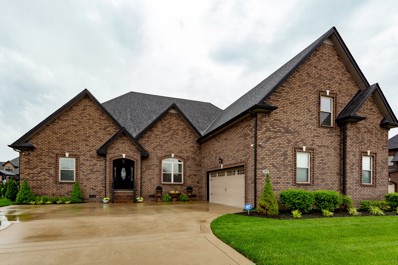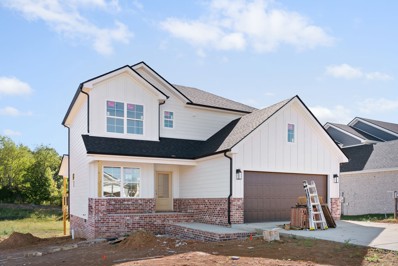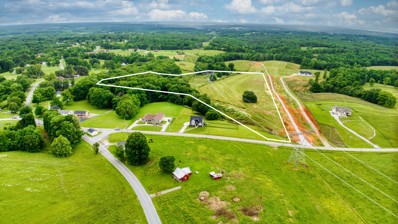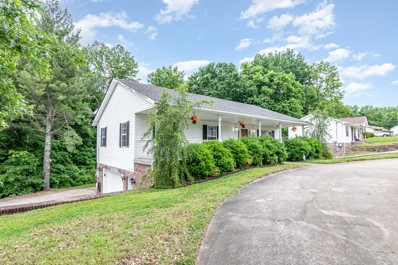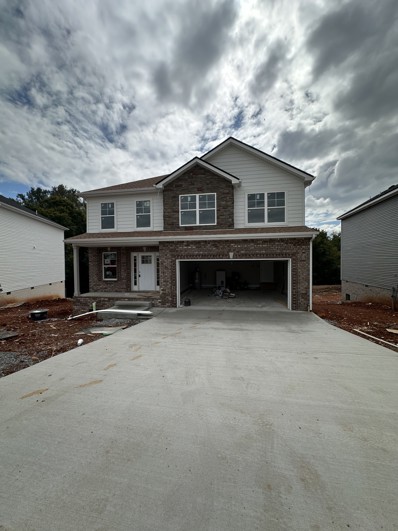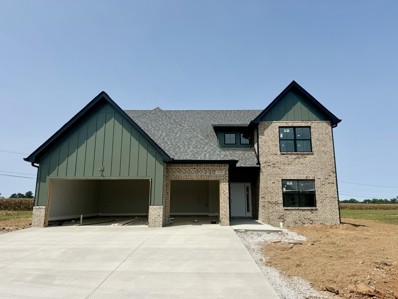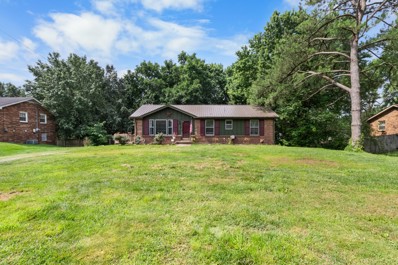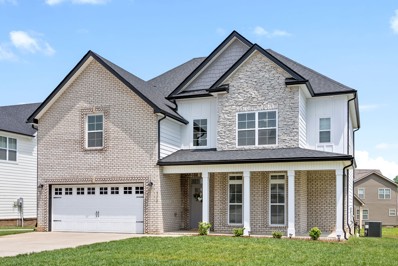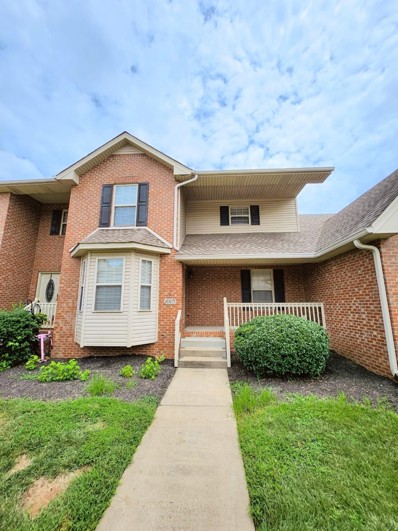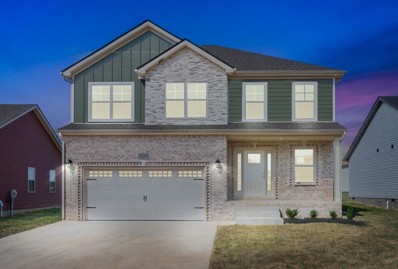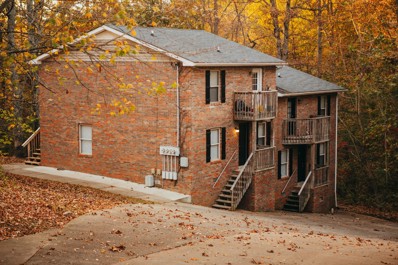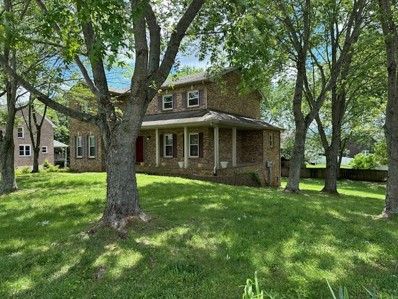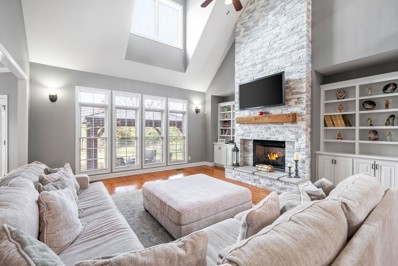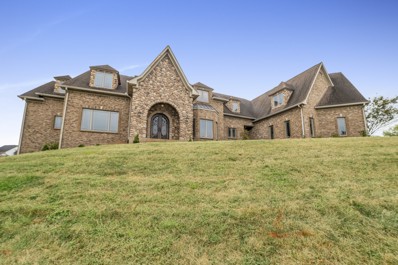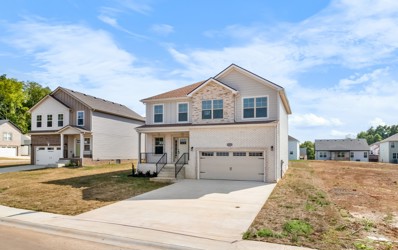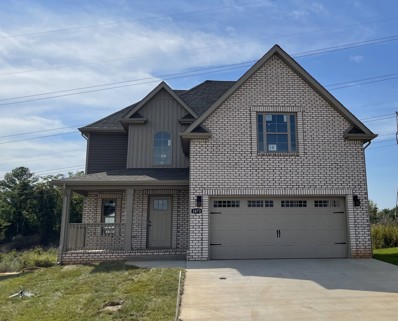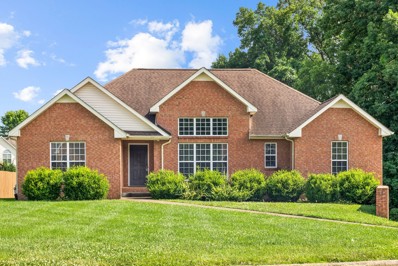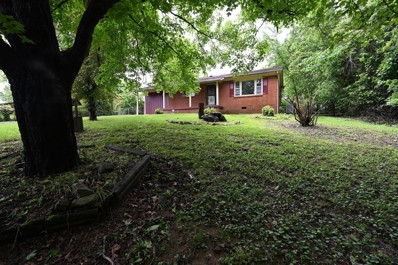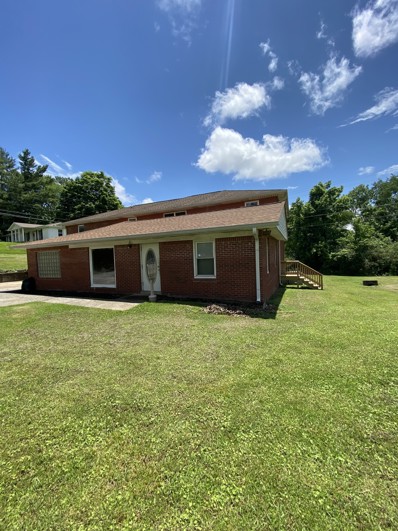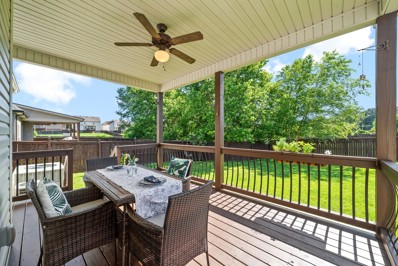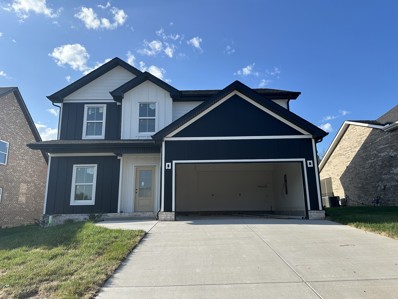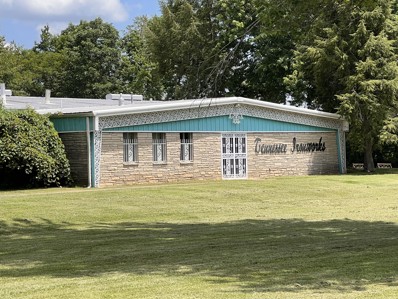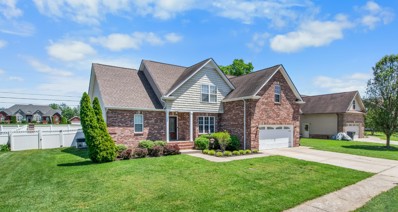Clarksville TN Homes for Rent
$365,000
2179 Powell Rd Clarksville, TN 37043
- Type:
- Single Family
- Sq.Ft.:
- 2,116
- Status:
- Active
- Beds:
- 3
- Lot size:
- 0.26 Acres
- Year built:
- 2008
- Baths:
- 3.00
- MLS#:
- 2697910
- Subdivision:
- Riverbend Landing
ADDITIONAL INFORMATION
PRICE REDUCTION!!! This stunning home offers convenience and elegance with its proximity to shopping centers and easy access to the interstate. This split level home boosts an open floor plan with three-bedrooms and two bathrooms upstairs. Along with a large bonus room and additional bathroom in the basement. It offers versatile living space and can be an ideal setup for various family needs. Enjoy a large deck and patio area, ideal for entertaining or relaxing. This home combines modern amenities with classic charm, making it the perfect place for comfortable living. Don't miss out on this exceptional opportunity!
- Type:
- Single Family
- Sq.Ft.:
- 1,774
- Status:
- Active
- Beds:
- 4
- Lot size:
- 0.22 Acres
- Year built:
- 2024
- Baths:
- 3.00
- MLS#:
- 2681828
- Subdivision:
- Sterlin Acre Farms
ADDITIONAL INFORMATION
Seller offering $22,300 in BUYER CONCESSIONS!!! Our NEWEST floor plan the Hollis is a little Hottie!! This is the one you’ve been waiting for! New construction with four bedrooms in the highly sought after Kirkwood school district! Priced under $410,000 with a tree line backyard! Modern design with a wide open concept first floor! Stunning engineered hardwood flooring and timeless details will make your country home feel luxurious at every turn! Chef's kitchen w/ all the bells & whistles! Sleek tile backsplash, Beautiful Custom Cabinets w/ soft close door/drawers & Granite Counters! Head upstairs where all bedrooms are located! Owner suite features plenty of space for unwinding! Spacious spa like bathroom makes for the perfect setting to relax and refresh! You won't feel short on space w/ grand secondary bedrooms! Covered back deck overlooks your peaceful setting! Zoned for HIGHLY COVETED Kirkwood Schools & the New Kirkwood Elementary. Located near Exit 8!
- Type:
- Single Family
- Sq.Ft.:
- 3,357
- Status:
- Active
- Beds:
- 3
- Lot size:
- 0.46 Acres
- Year built:
- 2018
- Baths:
- 4.00
- MLS#:
- 2656277
- Subdivision:
- Hartley Hills
ADDITIONAL INFORMATION
All brick one level home has enormous bonus room with full bath and large walk-in closet upstairs. 3 large bedrooms all have access to bathrooms. 3 full baths plus half bath and laundry room. Entire first floor all hardwood and tile. Great room has vaulted ceiling, gas fireplace and is open to kitchen and formal dining room. Kitchen has granite counter tops, soft close cabinets, pantry and eat-in breakfast area. Primary bathroom has Whirlpool tub, separate tiled shower, double vanities, and large walk-in closet. Covered deck overlooks heated kidney shaped in-ground pool. Entire yard is sodded and has irrigation system and two water meters. Back yard has black aluminum fence. Oversized garage has extra shelving for storage. No city taxes.
- Type:
- Single Family
- Sq.Ft.:
- 1,570
- Status:
- Active
- Beds:
- 3
- Lot size:
- 0.21 Acres
- Year built:
- 2024
- Baths:
- 3.00
- MLS#:
- 2656240
- Subdivision:
- Sterlin Acre Farms
ADDITIONAL INFORMATION
Buyer Special!!! $21,250 in Buyer CONCESSIONS!!! Welcome home to Sterlin Acre Farms! Say hello to our Winslow! Modern Design w/ a luxurious feel! Hide all the kids belongings with a convenient SPACIOUS Mud Room off Garage Entry!! This elegant two story home features A COMPLETELY OPEN CONCEPT on main level in living areas. Gorgeous Engineered Hardwood Floors and Natural Light make your Living Room THE SPACE the hang out! Your Kitchen is a dream come true with ATTENTION to DETAIL! Sleek tile backsplash, Beautiful Custom Cabinets, and UPGRADED Granite Counters! Dining Area is surrounded by stunning natural light! All bedrooms are located upstairs including the Second Story Owner Suite with a SPA LIKE BATHROOM. Large walk in closet w/ access into the laundry room, that's right! Second Floor LAUNDRY ROOM!! Zoned for HIGHLY COVETED Kirkwood Schools & the New Kirkwood Elementary! Located near Exit 8 off I-24! Tree lined backyard and NO rear neighbors!!
- Type:
- Land
- Sq.Ft.:
- n/a
- Status:
- Active
- Beds:
- n/a
- Lot size:
- 22.56 Acres
- Baths:
- MLS#:
- 2656397
- Subdivision:
- Hickory Point Farm
ADDITIONAL INFORMATION
NEW PRICE! Beautiful land in Sango to build your forever home! Over 22.50 acres with pond and tobacco barn and the potential for amazing sunsets with the back of the property facing to the west! Rolling pasture with plenty of woods! Country living in the much desired Sango community, but still less than an hour commute to Nashville AND Fort Campbell! Electric and water access are at the road!
$369,000
762 Acorn Dr Clarksville, TN 37043
- Type:
- Single Family
- Sq.Ft.:
- 1,980
- Status:
- Active
- Beds:
- 3
- Lot size:
- 0.73 Acres
- Year built:
- 1996
- Baths:
- 3.00
- MLS#:
- 2655293
- Subdivision:
- Oakview Ridge
ADDITIONAL INFORMATION
Nestled in the desirable Sango area, this stunning property sits on nearly an acre of lush, private land with no HOA restrictions. Located on a serene cul-de-sac, this charming brick home boasts a fully finished basement and is surrounded by beautiful mature trees in the backyard, offering a tranquil retreat. Enjoy the convenience of an oversized two-car garage and relax or entertain on the expansive back patio. This is your dream home come true! Gorgeous ranch home with full basement in Sango - updated baths and kitchen - huge private lot - large deck and front porch
- Type:
- Single Family
- Sq.Ft.:
- 2,097
- Status:
- Active
- Beds:
- 5
- Year built:
- 2004
- Baths:
- 3.00
- MLS#:
- 2658072
- Subdivision:
- Gratton Estates
ADDITIONAL INFORMATION
This is our Amazing Olivia Plan, featuring a Large Living Room with Fireplace, Kitchen with Granite Counter Tops, lots of Counter Space and Cabinets, Pantry, and Large Dining Area. Guest Bedroom on Main Level. Upstairs has Four Additional Bedrooms (Or Three and a Bonus Room). Primary Bedroom has Trey Ceiling with Lights. Primary Bathroom with Six Foot Tile Shower, Tub and Double Vanity. Laminate Wood Floors in Living Room, Kitchen and Dining Area. Tile in all other wet areas and carpet in Bedrooms. Level Lot. Sealed Garage Floor and Alarm. Seller to offer $15,000 closing cost concessions with FPO.
- Type:
- Single Family
- Sq.Ft.:
- 2,530
- Status:
- Active
- Beds:
- 3
- Lot size:
- 0.4 Acres
- Year built:
- 2024
- Baths:
- 3.00
- MLS#:
- 2655091
- Subdivision:
- Reserve At Oliver Farms
ADDITIONAL INFORMATION
Welcome to the New Luxurious Hidden Down a Country Backroad Reserve at Oliver Farms Community featuring JR Miller Homes~In the Clarksville World of Spec Homes JR Miller adds the Pizzazz of Detail to Give His Homes a Custom Built Feel~Kitchen features Breakfast Nook, a Butcher's & Walk-In Pantry~The Master Suite is on the Main~2 Bedrooms & Study Nook Upstairs~Bonus Room
- Type:
- Single Family
- Sq.Ft.:
- 1,839
- Status:
- Active
- Beds:
- 3
- Lot size:
- 0.47 Acres
- Year built:
- 1977
- Baths:
- 2.00
- MLS#:
- 2664053
- Subdivision:
- Deerfield Estates
ADDITIONAL INFORMATION
SELLER OFFERING UP TO 3% IN BUYER CONCESSIONS WITH FULL PRICE OFFER! Welcome to your new home nestled in the heart of Sango! This charming home offers a perfect blend of comfort and convenience, situated on a spacious lot. This home features 3 cozy bedrooms. New LVP throughout the home and freshly painted! The primary suite boasts a private en-suite half bathroom. Additional highlights include a 2-car garage and a partially finished basement providing ample storage for vehicles, outdoor gear, and more. Plus, recent updates include a water softener system, a new HVAC system installed in 2020, a new metal roof installed in 2023, and a new water heater, ensuring peace of mind for years to come. Don't miss this opportunity to make this delightful property your own. Schedule your showing today and experience the charm and tranquility of 3106 E Old Ashland City Rd!
Open House:
Tuesday, 9/24 3:00-6:00PM
- Type:
- Single Family
- Sq.Ft.:
- 2,726
- Status:
- Active
- Beds:
- 4
- Lot size:
- 0.19 Acres
- Year built:
- 2021
- Baths:
- 3.00
- MLS#:
- 2653721
- Subdivision:
- Hereford Farms
ADDITIONAL INFORMATION
Hereford Farms Beauty with Tons of Extras! You won't want to miss this Picture Perfect New Home in the Heart of Sango - Large Chef's Kitchen Features Beautiful Grey Cabinets with Granite Countertops, Tile Backsplash, Large Corner Sink with Two Windows that Overlook Outside - Stainless Steel Appliances to Include Stove, Dishwasher & Range Microwave Convey - Living Room and Dining Room Feature Wood Beam Ceiling Details - Beautiful Stone Fireplace is the Perfect Place to Entertain and Gather with Friends and Family - Gorgeous Luxury Vinyl Flooring on First Floor - Large Covered Back Deck - MUST SEE Home! Call Today to Schedule Your Home Tour!
- Type:
- Townhouse
- Sq.Ft.:
- 1,853
- Status:
- Active
- Beds:
- 3
- Lot size:
- 0.02 Acres
- Year built:
- 2007
- Baths:
- 2.00
- MLS#:
- 2652850
- Subdivision:
- Woodland Park Condos
ADDITIONAL INFORMATION
Price Improved and Seller Concessions $10,000! Vacant! Move in ready!!! All Brick condo located in the heart of Sango! Freshly Painted entire townhouse, garage, storage and deck. Master Bedroom on main level with crown molding, his & her closets, & full bath. Kitchen features tile backsplash, SS appliances, updated fixtures, breakfast bar, & large eat in area. Newly installed Living Room floors. Upstairs features 2 additional bedrooms with BONUS Room, Single car garage with unfinished basement. Washer & Dryer convey! HOA covers outside maintenance, lawn, insurance and trash pick up.Must see!!!
- Type:
- Single Family
- Sq.Ft.:
- 2,075
- Status:
- Active
- Beds:
- 5
- Year built:
- 2024
- Baths:
- 3.00
- MLS#:
- 2653987
- Subdivision:
- Gratton Estates
ADDITIONAL INFORMATION
Brand NEW- Olivia Floor plan located in Sango. This beautiful open concept home features a large living room with a fireplace. The eat in kitchen has granite countertops, SS appliances, and an extra large pantry. LVP in all main areas, tile in wet and carpet on stairs and in bedrooms. The primary bedroom is located upstairs along with the other 3 bedrooms and laundry room. The primary has a beautiful trey ceiling, double vanities, tile shower and huge closet. Covered back deck! Still time to make selections.
$1,100,000
470 Martha Ln Clarksville, TN 37043
- Type:
- Cluster
- Sq.Ft.:
- 6,400
- Status:
- Active
- Beds:
- n/a
- Year built:
- 1997
- Baths:
- MLS#:
- 2658594
- Subdivision:
- Ashland Forest Estat
ADDITIONAL INFORMATION
Investment Opportunity: This offering consists of eight units divided between TWO buildings, each featuring four single-floor units. Many of these units have undergone recent updates, including new luxury vinyl flooring, appliances, light fixtures, bathroom faucets, resurfaced tubs, and fresh paint. Moreover, five out of the eight HVAC units have been replaced. The property is discreetly situated, providing tenants with a sense of privacy. The current rental rate does not align with the present market value, indicating a potential increase in rental revenue.
- Type:
- Single Family
- Sq.Ft.:
- 2,402
- Status:
- Active
- Beds:
- 4
- Lot size:
- 0.44 Acres
- Year built:
- 1995
- Baths:
- 3.00
- MLS#:
- 2654214
- Subdivision:
- Virginia Hills
ADDITIONAL INFORMATION
This exceptional home boasts a spacious formal living room off the froyer that seamlessly transitions into a formal dinning room, creating a welcoming atmosphere perfect for entertaining or relaxation. The den complete with a cozy fireplace,hardwood floors and door out the deck. The kitchen offers ample counter space and cabinets,with pantry and granite counter tops. Upstairs, four generously sized bedrooms await, including a master bedroom with double closets. The full basement, with divider walls already in place for easy finishing, provides abundant storage space that extends the length of the porch. Enjoy the privacy afforded by the established trees in the rear of the property. Additionally, the home has updated windows, an all-brick exterior. Hardwood and tile floors on the first floor.Motivated seller will consider all offers.
- Type:
- Single Family
- Sq.Ft.:
- 4,561
- Status:
- Active
- Beds:
- 4
- Lot size:
- 0.54 Acres
- Year built:
- 2011
- Baths:
- 5.00
- MLS#:
- 2651881
- Subdivision:
- Stones Manor
ADDITIONAL INFORMATION
Back on the market at no fault to the sellers (home sale cont.)! This highly desired floor plan in Stones Manor is more than a neighborhood, it's a lifestyle! Enjoy the scenic walking trails, relaxing resort-style beach entry pool,&clubhouse for special gatherings. Entertain in the sun drenched 2-story great room w/ floor to ceiling windows & stacked stone fireplace up to ceiling! The kitchen has upgraded appl. & a large center island. The primary bedroom, located on the main level, is a sanctuary of relaxation & convenience w/ oversized soaking tub, & a closet the size of a bedroom! But the allure doesn't end there. This home features hand crafted trim work, vaulted ceilings, custom built-ins, huge bonus room, separate flex space, two living rooms w/ fireplaces, separate formal dining, 3-car garage, & every bedroom has it’s own bathroom! Backs up to common area w/ walking trails! Conveniently located near I-24, shopping, schools, & other daily conveniences!
$1,950,000
2848 Carriage Way Clarksville, TN 37043
- Type:
- Single Family
- Sq.Ft.:
- 8,776
- Status:
- Active
- Beds:
- 5
- Lot size:
- 1.25 Acres
- Year built:
- 2008
- Baths:
- 8.00
- MLS#:
- 2695832
- Subdivision:
- Savannah Lakes
ADDITIONAL INFORMATION
EXCEPTIONAL custom home, Hardwood Floors, Granite/Marble, 5 fireplaces, Gourmet Kitchen 2 DW, Stunning Master Suite w/his and her walk in closets, all bdrms are suites w/ Private Baths & Walk-in Closets. Bsmnt Rec Room, Work Out/bonus Room, home is wired for 3 home theaters, full wet bar in basement with DW. Unfinished space for more bedrooms upstairs. New paint and carpet throughout. Includes the lot next door, plenty of room for a large pool and pool house.
- Type:
- Single Family
- Sq.Ft.:
- 2,075
- Status:
- Active
- Beds:
- 5
- Lot size:
- 0.25 Acres
- Year built:
- 2024
- Baths:
- 3.00
- MLS#:
- 2655159
- Subdivision:
- Gratton Estates
ADDITIONAL INFORMATION
The Olivia Floor Plan features 5 bedrooms and 2.5 baths with a spacious living room, granite in the kitchen, pantry and roomy dining area. The beautiful primary bedroom has trey ceilings, with an ensuite bath. Enjoy a spa like tiled shower with separate tub and double vanities.
$376,500
38 The Quarry Clarksville, TN 37043
- Type:
- Single Family
- Sq.Ft.:
- 1,978
- Status:
- Active
- Beds:
- 3
- Year built:
- 2024
- Baths:
- 3.00
- MLS#:
- 2652240
- Subdivision:
- The Quarry
ADDITIONAL INFORMATION
FUN & FUNCTIONAL FLOOR PLAN! OVERSIZED OWNER SUITE BARN DOOR * FULL CUSTOM TILED SHOWER * ROMANTIC ROPE-LIT CEILING * UPGRADED CABINETRY with QUARTZ COUNTERTOPS THROUGHOUT * LOVELY LAMINATE & TILE ON MAIN LEVEL * BUILT-IN DESK OFF KITCHEN & COOL CUBBY UNDER STAIRS * CONVENIENT ENCAPSULATED CRAWL SPACE! Seller $15K concessions to be used towards buyers closing cost, any/all title expenses, buy downs and/or fridge with acceptable offer !!
- Type:
- Single Family
- Sq.Ft.:
- 2,786
- Status:
- Active
- Beds:
- 4
- Lot size:
- 0.28 Acres
- Year built:
- 2006
- Baths:
- 3.00
- MLS#:
- 2654575
- Subdivision:
- Poplar Hill
ADDITIONAL INFORMATION
Beautiful home in the heart of Sango. Just minutes for exit 11. This 4 bedroom home as so much potential for whatever your mind can dream. Large bedrooms and a large garage. Come see this beauty today.
$220,000
302 Crest Dr Clarksville, TN 37043
- Type:
- Single Family
- Sq.Ft.:
- 1,274
- Status:
- Active
- Beds:
- 3
- Lot size:
- 0.39 Acres
- Year built:
- 1965
- Baths:
- 1.00
- MLS#:
- 2651671
- Subdivision:
- Rossview
ADDITIONAL INFORMATION
Rossview Schools - 3 Bedroom Home with Rec/Bonus/Flex Room off Utility Rm - Nice Fenced HUGE Back Yard - Deck - Storage Building - A Must See!! Home is off Exit 8!! close to Nashville, No Neighbors in the back or to one side!! Backs up to Swan Lake Complex; SOLD AS IS
- Type:
- Single Family
- Sq.Ft.:
- 4,332
- Status:
- Active
- Beds:
- 10
- Lot size:
- 0.58 Acres
- Year built:
- 1957
- Baths:
- 6.00
- MLS#:
- 2681038
- Subdivision:
- Rossview
ADDITIONAL INFORMATION
Investor's dream!!! This spacious home has endless potential! Situated in the heart of Clarksville, TN this home is ready for revitalization to maximize its potential. With 10 generously sized bedrooms, this home is perfect for large families, multi-generational living, or as a rental property. One bedroom is an in-law suite with convenient access to the side deck, and another is sound proof. Enjoy the convenience of multiple bathrooms as well as multiple common areas throughout the home. With the right vision this property can be transformed into a lucrative income generating asset. Don't miss this opportunity to invest in a property with limitless potential.
- Type:
- Single Family
- Sq.Ft.:
- 2,725
- Status:
- Active
- Beds:
- 4
- Lot size:
- 0.22 Acres
- Year built:
- 2012
- Baths:
- 3.00
- MLS#:
- 2662202
- Subdivision:
- Ellington Gait
ADDITIONAL INFORMATION
Back on the market, no fault of the sellers. Welcome to your move-in ready dream home! Zoned for all Rossview schools and perfectly situated around 1 mile off the interstate, this home offers both convenience and comfort. Featuring upgraded carpeting with an 8 lb pad and bright paint, the home has an inviting atmosphere. There’s plenty of room for everyone with 4 spacious bedrooms, 3 oversized walk-in closets, and a huge bonus room for family entertaining! Enjoy the secluded fenced backyard with beautiful trees. The downstairs HVAC was upgraded in January, and the water heater is under 4 years old. The subdivision backs to Civitan Park, offering trails, playgrounds, and picnic areas within walking distance. Don’t miss this well-maintained gem.
- Type:
- Single Family
- Sq.Ft.:
- 2,516
- Status:
- Active
- Beds:
- 5
- Lot size:
- 0.18 Acres
- Year built:
- 2024
- Baths:
- 4.00
- MLS#:
- 2651866
- Subdivision:
- The Oaks
ADDITIONAL INFORMATION
Brand New Plan Alert! The Asbury is a spacious home that makes use of all corners to give you 5 bedrooms, 3.5 bathrooms, and a loft! The main floor has a large laundry room, a primary bedroom suite with a large bathroom and a 9x9 ft closet, a large living room, and a HUGE Island in the kitchen to have everyone around while entertaining, plus a large walk-in pantry. Head upstairs for 4 additional bedrooms, 2 full bathrooms, and a loft area. Two of the bedrooms even have walk-in closets. The home comes with quarterly pest control for the first year as part of the purchase package! Home is being built and some selections are still available to be made.
$3,450,000
125 Mcadoo Creek Rd Clarksville, TN 37043
- Type:
- Mixed Use
- Sq.Ft.:
- 11,702
- Status:
- Active
- Beds:
- n/a
- Lot size:
- 8 Acres
- Year built:
- 1965
- Baths:
- MLS#:
- 2650704
ADDITIONAL INFORMATION
8 +/- acres with dual road frontage boasting a Multi-Use Flex Building, featuring approximately 11,702 sq ft of space. Utilities including Gas, Water, Electric, and Internet are readily available. Located at 125 McAdoo Creek Road, formerly known as Tennessee Ironworks, this property offers versatile potential for various commercial endeavors subject to rezoning.
- Type:
- Single Family
- Sq.Ft.:
- 2,291
- Status:
- Active
- Beds:
- 4
- Lot size:
- 0.28 Acres
- Year built:
- 2011
- Baths:
- 3.00
- MLS#:
- 2650233
- Subdivision:
- Sango Commons
ADDITIONAL INFORMATION
Charming 4-bedroom, 3-bathroom home in a sought-after neighborhood! This spacious home features a primary suite conveniently located on the main level, along with two additional bedrooms. Upstairs, you'll find a bonus room and a fourth bedroom with its own full bathroom. Outside, enjoy a fenced-in backyard and a shed for extra storage. The neighborhood amenities include a park, playground, and walking trail, providing opportunities for outdoor recreation and community involvement. Don't miss out on this fantastic home—schedule your showing today!
Andrea D. Conner, License 344441, Xome Inc., License 262361, [email protected], 844-400-XOME (9663), 751 Highway 121 Bypass, Suite 100, Lewisville, Texas 75067


Listings courtesy of RealTracs MLS as distributed by MLS GRID, based on information submitted to the MLS GRID as of {{last updated}}.. All data is obtained from various sources and may not have been verified by broker or MLS GRID. Supplied Open House Information is subject to change without notice. All information should be independently reviewed and verified for accuracy. Properties may or may not be listed by the office/agent presenting the information. The Digital Millennium Copyright Act of 1998, 17 U.S.C. § 512 (the “DMCA”) provides recourse for copyright owners who believe that material appearing on the Internet infringes their rights under U.S. copyright law. If you believe in good faith that any content or material made available in connection with our website or services infringes your copyright, you (or your agent) may send us a notice requesting that the content or material be removed, or access to it blocked. Notices must be sent in writing by email to [email protected]. The DMCA requires that your notice of alleged copyright infringement include the following information: (1) description of the copyrighted work that is the subject of claimed infringement; (2) description of the alleged infringing content and information sufficient to permit us to locate the content; (3) contact information for you, including your address, telephone number and email address; (4) a statement by you that you have a good faith belief that the content in the manner complained of is not authorized by the copyright owner, or its agent, or by the operation of any law; (5) a statement by you, signed under penalty of perjury, that the information in the notification is accurate and that you have the authority to enforce the copyrights that are claimed to be infringed; and (6) a physical or electronic signature of the copyright owner or a person authorized to act on the copyright owner’s behalf. Failure t
Clarksville Real Estate
The median home value in Clarksville, TN is $161,700. This is higher than the county median home value of $160,500. The national median home value is $219,700. The average price of homes sold in Clarksville, TN is $161,700. Approximately 46.36% of Clarksville homes are owned, compared to 40.7% rented, while 12.94% are vacant. Clarksville real estate listings include condos, townhomes, and single family homes for sale. Commercial properties are also available. If you see a property you’re interested in, contact a Clarksville real estate agent to arrange a tour today!
Clarksville, Tennessee 37043 has a population of 147,771. Clarksville 37043 is less family-centric than the surrounding county with 36.45% of the households containing married families with children. The county average for households married with children is 36.99%.
The median household income in Clarksville, Tennessee 37043 is $51,164. The median household income for the surrounding county is $53,737 compared to the national median of $57,652. The median age of people living in Clarksville 37043 is 29.4 years.
Clarksville Weather
The average high temperature in July is 89.2 degrees, with an average low temperature in January of 26.3 degrees. The average rainfall is approximately 51.4 inches per year, with 3.2 inches of snow per year.
