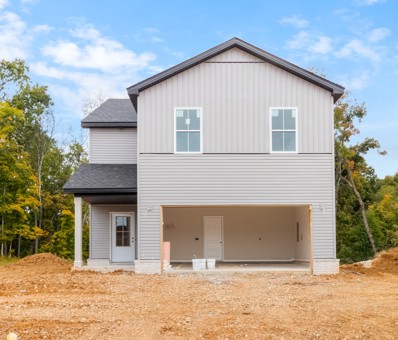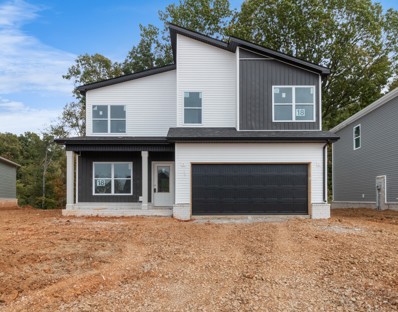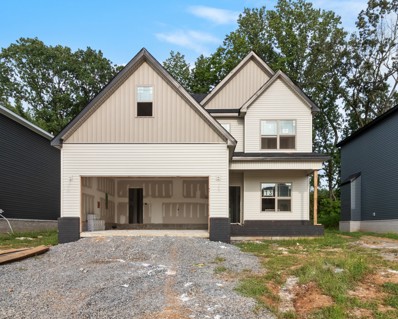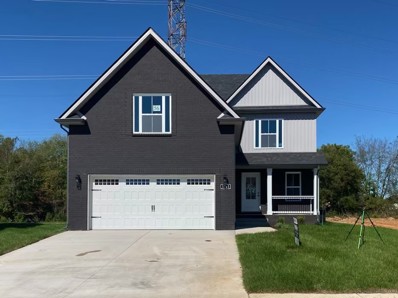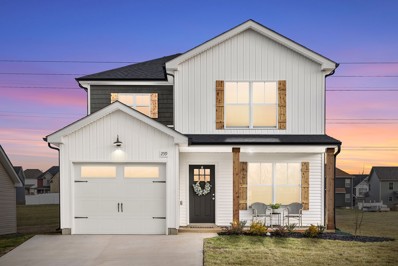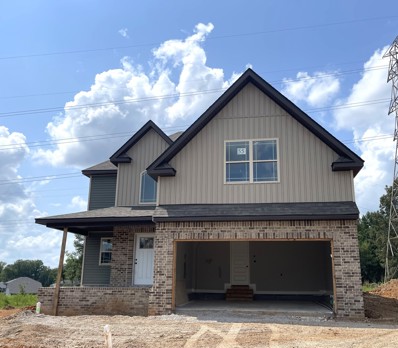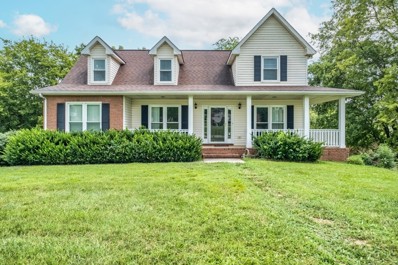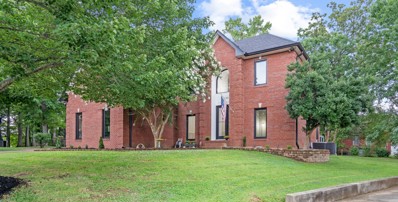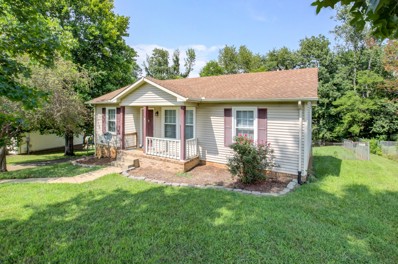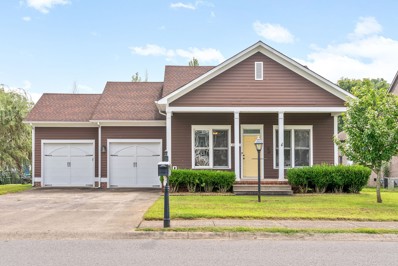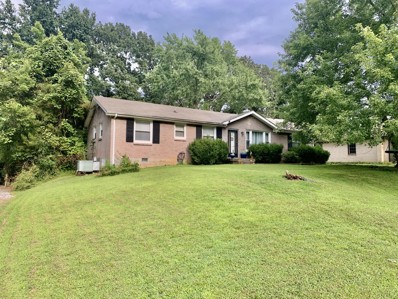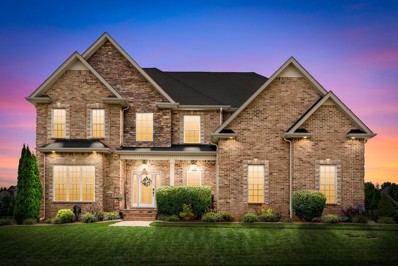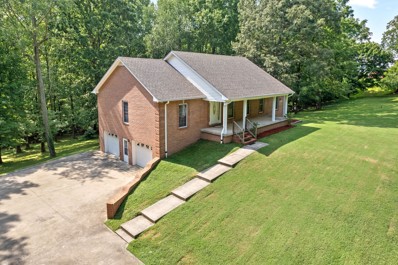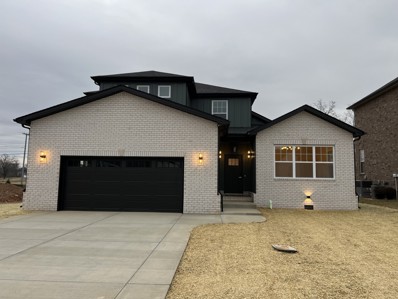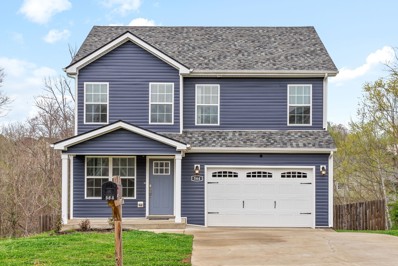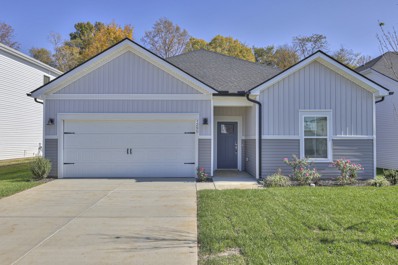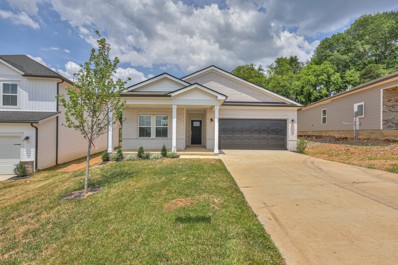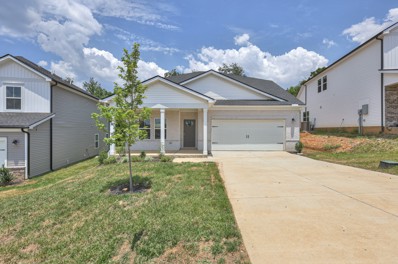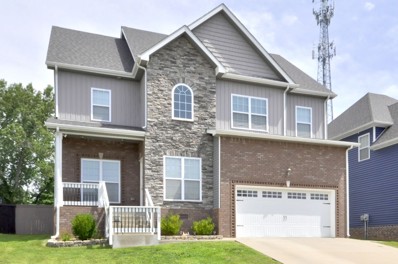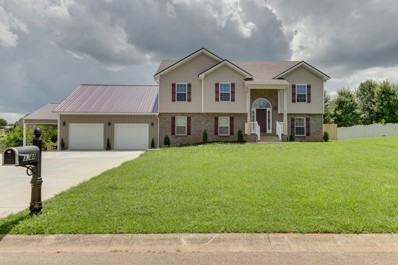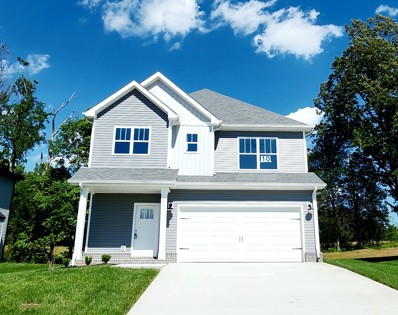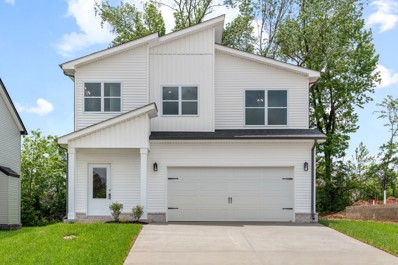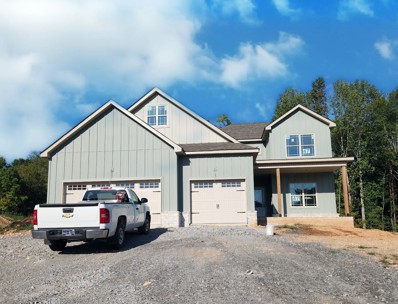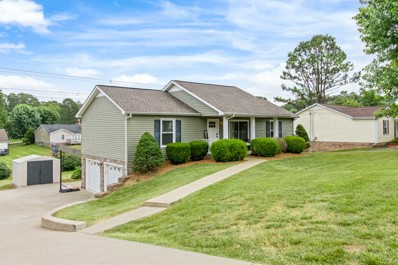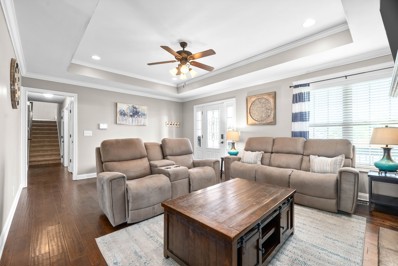Clarksville TN Homes for Rent
$409,900
281 Wesson Dr Clarksville, TN 37043
- Type:
- Single Family
- Sq.Ft.:
- 2,250
- Status:
- Active
- Beds:
- 4
- Lot size:
- 0.16 Acres
- Year built:
- 2024
- Baths:
- 3.00
- MLS#:
- 2685845
- Subdivision:
- The Reserve At Bellshire
ADDITIONAL INFORMATION
A four-bedroom home that’s more than just a crib - it’s a lifestyle upgrade! The coveted open-concept living room with a cozy, shiplap LED fireplace begs for Netflix marathons! The open-island kitchen is a showstopper with granite countertops, a stylish backsplash, and fancy stainless-steel appliances. The upper floor has not one, not two, or three, but four bedrooms! The designated laundry room is Located near the bedrooms for your convenience, how smart, right?! Pretend to be royalty in the primary ensuite with a private bathroom featuring a tiled shower and walk-in dressing room. But wait, there’s more! The massive second lofty recreation area is a large, versatile space perfect for whatever you can dream up! There's also a backyard-covered space to enjoy! Nestled in Sango, this home puts you in a prime spot for quick access to the interstate, making your daily commute to Nashville or Ft Campbell a breeze. All on a TREE LINED LOT & NO REAR NEIGHBORS!!
$395,900
273 Wesson Dr Clarksville, TN 37043
- Type:
- Single Family
- Sq.Ft.:
- 2,000
- Status:
- Active
- Beds:
- 4
- Lot size:
- 0.15 Acres
- Year built:
- 2024
- Baths:
- 3.00
- MLS#:
- 2685842
- Subdivision:
- The Reserve At Bellshire
ADDITIONAL INFORMATION
Nashville style right in the heart of Sango! This home seamlessly combines modern sophistication with southern charm. The main floor features an open concept living space with plenty of natural light and an office/flex room. The kitchen is equipped with stainless steel appliances and a spacious island ideal for cooking and entertaining. Upstairs four bedrooms and 2 full bathrooms provide a comfortable retreat. Trending finishes can be found throughout this contemporary home! Located minutes from Exit 11 and I-24 make commuting to Ft Campbell or Nashville a breeze. All this on a TREE LINED LOT with NO REAR NEIGHBORS!!
$357,900
253 Wesson Dr Clarksville, TN 37043
- Type:
- Single Family
- Sq.Ft.:
- 1,700
- Status:
- Active
- Beds:
- 3
- Lot size:
- 0.14 Acres
- Year built:
- 2024
- Baths:
- 3.00
- MLS#:
- 2685836
- Subdivision:
- The Reserve At Bellshire
ADDITIONAL INFORMATION
This house is giving craftsman vibes! As you enter the living room, you'll be greeted by a shiplap fireplace with an inviting LED firescape, adding warmth and ambiance to your evenings. This thoughtfully designed home features an open-island concept kitchen with granite countertops, a trendy backsplash & sleek stainless-steel appliances. Be the host with the most in your separate dining space! You'll find the three bedrooms around the upstairs dedicated laundry space, making chores a breeze. Your private primary retreat awaits, complete with a spacious full bathroom featuring a beautifully tiled shower, offering a serene space to rejuvenate after a long day. Maybe the largest primary dressing room you've ever seen with ample storage and organization for your wardrobe and personal items. All on a TREE LINED LOT with NO REAR NEIGHBORS!
$381,500
56 The Quarry Clarksville, TN 37043
- Type:
- Single Family
- Sq.Ft.:
- 2,063
- Status:
- Active
- Beds:
- 3
- Year built:
- 2024
- Baths:
- 3.00
- MLS#:
- 2685498
- Subdivision:
- The Quarry
ADDITIONAL INFORMATION
Cozy 3 bedroom Cottage-like abode features an open lower level with laminate & tile flooring & Chic cabinetry countered in quartz * Well planned kitchen with island * Upstairs, an oversized owner suite boasts bath with full tile shower and walk in closet & Grand Stairwell Opens into Spacious bonus room ready for your special touch or Could be 4th Bedroom !!!! ** Seller $15K concessions to be used toward buyers closing cost, any/all title expenses, buy downs and/or fridge with acceptable offer.
- Type:
- Single Family
- Sq.Ft.:
- 1,301
- Status:
- Active
- Beds:
- 3
- Year built:
- 2024
- Baths:
- 3.00
- MLS#:
- 2685468
- Subdivision:
- The Quarry
ADDITIONAL INFORMATION
MODEL HOME is MOVE IN READY!!! **SELLER TO PROVIDE UP TO $10,000 TOWARDS CLOSING COSTS, BUY DOWN AND/OR REFRIGERATOR WITH ACCEPTABLE OFFER!!** Welcome Home to The Quarry Subdivision ~ The Radcliff Plan ~ NEW Community Conveniently Located off Dunbar Cave near Wilma Rudolph & Rossview Area of Clarksville ~ Polar White Cabinets ~ Granite Counters throughout ~ Brushed Nickel Lighting & Fixtures ~ Stainless Steel Kitchen Appliances to include Stove, Dishwasher, Range & Microwave - LVT Floors installed in Main Living Space. This is a Unique Community with Lovely Views & Locations ~ Underground Utilities & Street Lamps.
$379,900
55 The Quarry Clarksville, TN 37043
- Type:
- Single Family
- Sq.Ft.:
- 2,010
- Status:
- Active
- Beds:
- 3
- Year built:
- 2024
- Baths:
- 3.00
- MLS#:
- 2685302
- Subdivision:
- The Quarry
ADDITIONAL INFORMATION
Fun & Functional floor plan! Oversized Owner Suite Highlighted w/ Barn Door, full Custom Tiled Shower & romantic rope lit ceiling * Upgraded cabinetry countered in quartz through out * Lovely laminate & tile on main level * Incredible Island in Kitchen & cool cubby under stairs. Convenient encapsulated crawl space & more ** Seller $15K concessions to be used toward buyers closing cost, any/all title expenses, buy downs and/or fridge with acceptable offer!
- Type:
- Single Family
- Sq.Ft.:
- 2,745
- Status:
- Active
- Beds:
- 4
- Lot size:
- 0.68 Acres
- Year built:
- 1999
- Baths:
- 3.00
- MLS#:
- 2685668
- Subdivision:
- South Ridge
ADDITIONAL INFORMATION
Adorable 4 bedroom 2.5 bathroom home settled on .68 acres in South Ridge Trail with fenced-in backyard. This home features a covered back deck, breakfast nook, and a finished basement with a storm cellar attached. Call for your tour today!!!
- Type:
- Single Family
- Sq.Ft.:
- 2,700
- Status:
- Active
- Beds:
- 3
- Lot size:
- 0.36 Acres
- Year built:
- 1999
- Baths:
- 3.00
- MLS#:
- 2684653
- Subdivision:
- Sheffield Woods
ADDITIONAL INFORMATION
Location, curb appeal, inground saltwater pool, new windows, doors and roof, along with fresh paint throughout! All of this is nestled in the heart of Sango on a cul-de-sac of an established neighborhood with a large lot and mature trees. This home looks as good in person as it does in the pictures! The new windows and doors are energy efficient and allow the sunshine to radiate throughout the house while keeping it cool. From the front door you will find a den/ flex room that would be perfect for a home office, library, or sitting area. The formal dining room is to the left and flows past the half bath, laundry room and into the eat in kitchen. Take in the natural beauty of the back yard while you prepare dinner. Wake up with a cup of coffee in your cozy living room next to the fireplace as you watch the leaves fall. Upstairs you will find the owner's suite that is separate from the secondary bedrooms. Lastly, the HUGE bonus room over the garage has endless possibilities.
$275,000
2883 Gusty Ln Clarksville, TN 37043
- Type:
- Single Family
- Sq.Ft.:
- 1,375
- Status:
- Active
- Beds:
- 3
- Lot size:
- 0.33 Acres
- Year built:
- 1988
- Baths:
- 2.00
- MLS#:
- 2685220
- Subdivision:
- Windham Estates
ADDITIONAL INFORMATION
Affordable Ranch Home in 37043 with Full Basement! 3 Bedrooms, 2 Baths, Great Room, and Eat in Kitchen on main level. Primary Bedroom with Full Bath, Split bedroom plan with Walk in Closet in Bedroom 2. Large Rec Room with unlimited opportunities in partial finished basement. HUGE 24x26 One car garage in basement. Large concrete turn around area, fenced back yard with tree line
$339,000
2207 Exeter Ln Clarksville, TN 37043
- Type:
- Single Family
- Sq.Ft.:
- 1,800
- Status:
- Active
- Beds:
- 3
- Lot size:
- 0.25 Acres
- Year built:
- 2003
- Baths:
- 3.00
- MLS#:
- 2684926
- Subdivision:
- Somerset
ADDITIONAL INFORMATION
Welcome to your charming corner lot home! Step inside to discover a thoughtfully designed layout that prioritizes both comfort and style. Enjoy your primary bedroom with private access to your serene back deck, perfect for morning coffee or evening relaxation. The en-suite bath is a spa-like retreat, featuring new modern double vanities, a soaking tub, and a separate stand-up shower! The first floor also includes a versatile office or recreation room with a convenient half bath, providing ample space for work or play. And with no carpets throughout, you'll appreciate the easy maintenance! Upstairs, you'll find generously sized bedrooms connected by jack-and-jill bathrooms! Recent updates include a brand-new HVAC system installed in July 2024, ensuring comfort and peace of mind for years to come. The expansive 2-car garage, complemented by ample driveway space, provides plenty of room for vehicles and storage. Located minutes to the interstate, shopping, and restaurants!
$249,900
145 W Park Dr Clarksville, TN 37043
- Type:
- Single Family
- Sq.Ft.:
- 1,425
- Status:
- Active
- Beds:
- 3
- Lot size:
- 0.36 Acres
- Year built:
- 1967
- Baths:
- 2.00
- MLS#:
- 2684274
- Subdivision:
- West Park
ADDITIONAL INFORMATION
Welcome to this charming ranch-style home, situated in the serene, tree-lined neighborhood of Sango. This well-established community features picturesque oak and maple trees adorning the streets in all directions. The all-brick exterior home offers three bedrooms and one bathroom in a cul-de-sac. The spacious eat-in kitchen provides ample room and abundant charm. Additionally, the converted garage offers a versatile space for entertaining, storage, or any desired use, with an attached laundry room for added convenience.
- Type:
- Single Family
- Sq.Ft.:
- 3,471
- Status:
- Active
- Beds:
- 4
- Lot size:
- 0.48 Acres
- Year built:
- 2012
- Baths:
- 4.00
- MLS#:
- 2684806
- Subdivision:
- Boyer Farms
ADDITIONAL INFORMATION
Welcome to this stunning traditional all-brick home located in Boyer Farms! Featuring vaulted ceilings, a catwalk overlooking the living room, huge windows, granite countertops, a Jack and Jill bathroom with separate sinks, and a floor-to-ceiling stone fireplace, just to name a few. With 3,471 sq ft, this residence offers spacious, modern living. The 0.48-acre lot boasts a professionally landscaped backyard with a newly installed pool (2022), complete with solar-powered skimmer, cleaning robot, solar cover, and remote control lighting. Recent updates include a new hot water heater (2020), all-new carpet and upgraded padding (2021), Sonos Surround Stereo system with interior and exterior speakers valued at approximately $18,000 (2022). The kitchen is a chef’s dream with a gas cooktop (Jen Air) and new GE Profile refrigerator, microwave, and dishwasher (2023). Enjoy serene moments by the pool or entertain in the spacious living areas. This home is truly move-in ready and waiting for you!
- Type:
- Single Family
- Sq.Ft.:
- 3,269
- Status:
- Active
- Beds:
- 3
- Lot size:
- 4.19 Acres
- Year built:
- 2002
- Baths:
- 3.00
- MLS#:
- 2684133
- Subdivision:
- James Reese Prop
ADDITIONAL INFORMATION
Welcome home to this 3 Bedroom, 3 Bathroom All-Brick Ranch-Style home. Offering the perfect blend of comfort and privacy on a serene 4.19 acre lot. The primary bedroom features dual sinks, a jetted tub, walk-in closet, and shower, while the guest rooms and bathroom are on the opposite side of the house. The kitchen boasts a gas stove, ample storage, and access to a breakfast nook and formal dining room. The basement includes a large Rec Room, Storm Shelter, Storage Rooms, Office, Bathroom, and Hobby Room. Outside, enjoy a 39x50 Barn with Lean-To Storage space, fenced pasture, and a garden with a water spigot. Located near I-24 Exit 8 and the Industrial Park & Rossview Amenities.
- Type:
- Townhouse
- Sq.Ft.:
- 2,876
- Status:
- Active
- Beds:
- 4
- Lot size:
- 0.2 Acres
- Year built:
- 2024
- Baths:
- 2.00
- MLS#:
- 2683945
- Subdivision:
- The Oaks
ADDITIONAL INFORMATION
Welcome to this expansive and luxurious home, offering the perfect blend of space and elegance. With a generous size of 2700 sq ft, this house is truly a haven for those seeking room to roam and indulge in the finer things in life. Step inside and be greeted by a grand foyer, where natural light floods in from the large windows, creating an inviting and warm atmosphere throughout. The open-concept design seamlessly connects the living spaces, allowing for effortless entertaining and comfortable family living. The heart of the home lies in the well-appointed kitchen, complete with modern appliances, ample storage, and a center island that serves as a gathering spot for family and friends. Enjoy preparing delicious meals while staying connected to the adjacent dining area, perfect for hosting intimate dinner parties. The house boasts four spacious bedrooms, providing plenty of room for everyone to have their own private sanctuary.
- Type:
- Single Family
- Sq.Ft.:
- 1,651
- Status:
- Active
- Beds:
- 3
- Lot size:
- 0.26 Acres
- Year built:
- 2021
- Baths:
- 3.00
- MLS#:
- 2683564
- Subdivision:
- Cedar Valley
ADDITIONAL INFORMATION
3 bed 2/1 bath built in 2021 with mature trees for a beautiful view in the backyard. Home features a custom-built entertainment center with LED backlighting, wall sconce lighting and recessed electric fireplace. Custom ethernet/internet cabling throughout home with a centralized data cabinet in garage. 2 ethernet outlets in living room entertainment wall & 1 in the upstairs ceiling for wifi access point. You will also find keyless entry on front door and primary bedroom.
- Type:
- Single Family
- Sq.Ft.:
- 1,835
- Status:
- Active
- Beds:
- 4
- Lot size:
- 0.15 Acres
- Year built:
- 2024
- Baths:
- 2.00
- MLS#:
- 2683682
- Subdivision:
- Wyncliff
ADDITIONAL INFORMATION
Brand new, energy-efficient home available by Aug 2024! Ask us how to secure a below market interest rate for this home. Purpose the sizeable flex space into the media room you’ve always wanted. Tray ceilings in the primary suite lend an elegant touch. White cabinets with chipped ice quartz countertops, EVP flooring with tweed carpet. Now open in Clarksville. Starting from the $300s, Wyncliff offers stunning single-family floorplans, featuring open-concept layouts, and luxurious primary suites. Dog park and playground coming soon! With a premier location in the popular Sango area, near downtown Clarksville and I-24, residents will enjoy quick access to shopping, dining and entertainment. Schedule a tour today. Each of our homes is built with innovative, energy-efficient features designed to help you enjoy more savings, better health, real comfort and peace of mind.
- Type:
- Single Family
- Sq.Ft.:
- 1,648
- Status:
- Active
- Beds:
- 3
- Lot size:
- 0.15 Acres
- Year built:
- 2024
- Baths:
- 2.00
- MLS#:
- 2683667
- Subdivision:
- Wyncliff
ADDITIONAL INFORMATION
Brand new, energy-efficient home ready NOW! Ask us how to secure a below market interest rate for this home. Fire up the BBQ and enjoy grilling on the Candler’s covered back patio. A large walk-in closet and bath complement the primary suite. White cabinets with chipped ice quartz countertops, EVP flooring with tweed carpet. Now open in Clarksville. Starting from the $300s, Wyncliff offers stunning single-family floorplans, featuring open-concept layouts, and luxurious primary suites. Dog park and playground coming soon! With a premier location in the popular Sango area, near downtown Clarksville and I-24, residents will enjoy quick access to shopping, dining and entertainment. Schedule a tour today. Each of our homes is built with innovative, energy-efficient features designed to help you enjoy more savings, better health, real comfort and peace of mind.
- Type:
- Single Family
- Sq.Ft.:
- 2,448
- Status:
- Active
- Beds:
- 4
- Lot size:
- 0.15 Acres
- Year built:
- 2024
- Baths:
- 4.00
- MLS#:
- 2683661
- Subdivision:
- Wyncliff
ADDITIONAL INFORMATION
Brand new, energy-efficient home ready NOW! Ask us how to secure a below market interest rate for this home. Fire up the grill and head out to the covered back deck. Inside, the open-concept living space is ideal for entertaining. White cabinets with white quartz countertops, EVP flooring and multi-tone tweed carpet. Now open in Clarksville. Starting from the $300s, Wyncliff offers stunning single-family floorplans, featuring open-concept layouts, and luxurious primary suites. Dog park and playground coming soon! With a premier location in the popular Sango area, near downtown Clarksville and I-24, residents will enjoy quick access to shopping, dining and entertainment. Schedule a tour today. Each of our homes is built with innovative, energy-efficient features designed to help you enjoy more savings, better health, real comfort and peace of mind.
- Type:
- Single Family
- Sq.Ft.:
- 2,295
- Status:
- Active
- Beds:
- 4
- Lot size:
- 0.24 Acres
- Year built:
- 2019
- Baths:
- 3.00
- MLS#:
- 2686562
- Subdivision:
- Locust Run
ADDITIONAL INFORMATION
Ready to have it all? Beautiful 5 year old home, great location, Rossview School Zone, minutes to I-24! Formal dining room leads into a spacious, eat-in kitchen with beautiful granite counter tops and an island. Living room has gorgeous coffered ceilings and a cozy gas fireplace. Laundry room with Samsung washer and dryer is located upstairs with the 4 bedrooms - all with extra large closets! Owners suite is complete with 2 X-Large closets, bathroom with double vanities, separate tile shower, tub and private commode! We haven’t even talked about the spacious fenced-in backyard with swing set and the neighborhood park! This is the one you’ve been waiting for!
Open House:
Sunday, 9/29 1:00-3:00PM
- Type:
- Single Family
- Sq.Ft.:
- 2,505
- Status:
- Active
- Beds:
- 4
- Lot size:
- 0.53 Acres
- Year built:
- 2010
- Baths:
- 3.00
- MLS#:
- 2687439
- Subdivision:
- Nicks Ridge
ADDITIONAL INFORMATION
This home offers so much including an assumable 2.25% loan, choose a 2/1 buydown option (see attached flyer for details) or owner will consider owner financing-ask agent for details* Looking for a home with a GREAT in-law/teen suite? This is it! Main level has 3 bedrooms/2 baths, w/living room, dining room, & kitchen*Lower level has in-law/teen suite complete with BR, bath, living area, full kitchen w/eat in area, and all appliances*Lower Level also has a heated/cooled 18x23 weight room (all weight/exercise equipment stays w/acceptable offer), a separate 322 sf storage area, PLUS a new 30x26 garage*Deck off main level to 2nd deck (all trex) with above-group pool*BBQ area just off pool area*New 60-year roof on house (2024); Upstairs HVAC replaced in 2023*Carpet replaced in 2023; Home sits on 1/2 acre*more yard on left side of home recently cleared*Driveway was repoured and extended w/carport when new garage was built.
$376,900
241 Wesson Dr Clarksville, TN 37043
- Type:
- Single Family
- Sq.Ft.:
- 1,850
- Status:
- Active
- Beds:
- 3
- Lot size:
- 0.15 Acres
- Year built:
- 2024
- Baths:
- 3.00
- MLS#:
- 2685861
- Subdivision:
- The Reserve At Bellshire
ADDITIONAL INFORMATION
Que selfie with the caption "New crib, who dis?" Explore the sought-after open-concept floor plan that presents a shiplap LED fireplace as the centerpiece, seamlessly blending the kitchen and living room space into a cozy fusion. The open-island kitchen boasts granite countertops, a stylish backsplash, and sleek stainless steel appliances, creating the perfect setting for entertaining. Sperate from your common space, the bedrooms are located upstairs. On the upper floor, three bedrooms are conveniently located around the dedicated laundry space, making chores a walk in the park! The private primary retreat features a walk-in dressing room and a spacious full bathroom with a beautifully tiled shower, offering a tranquil space to unwind. Enjoy your backyard-covered space! With its ideal location in the Sango area, near schools, bustling shopping centers, and swift access to the interstate, this home offers easy access and convenience for your daily commute to Nashville or Ft Campbell.
$363,900
209 Wesson Dr Clarksville, TN 37043
- Type:
- Single Family
- Sq.Ft.:
- 1,750
- Status:
- Active
- Beds:
- 3
- Lot size:
- 0.14 Acres
- Year built:
- 2024
- Baths:
- 3.00
- MLS#:
- 2685859
- Subdivision:
- The Reserve At Bellshire
ADDITIONAL INFORMATION
Introducing a modern marvel! As you enter the living room, you'll be greeted by a shiplap fireplace with an inviting LED firescape, adding warmth and ambiance to your evenings. This thoughtfully designed home features an open-island concept kitchen with granite countertops, a trendy backsplash & sleek stainless steel appliances, creating a fabulous way to entertain! Upstairs, you'll find the three bedrooms situated around the upstairs dedicated laundry space, making chores a breeze. Your private primary retreat awaits, complete with a spacious full bathroom featuring a beautifully tiled shower, offering a serene space to rejuvenate after a long day; you'll also discover a generously sized walk-in closet, providing ample storage and organization for your wardrobe and personal items. Ideal location for access and accessibility, with close proximity to schools, bustling shopping centers, and swift access to the interstate to make your commute to Nashville or Ft Campbell a breeze!
$639,900
1749 Powell Rd Clarksville, TN 37043
- Type:
- Single Family
- Sq.Ft.:
- 2,850
- Status:
- Active
- Beds:
- 4
- Lot size:
- 1.5 Acres
- Year built:
- 2024
- Baths:
- 3.00
- MLS#:
- 2685858
- Subdivision:
- Harris Ridge
ADDITIONAL INFORMATION
This remarkable property boasts four bedrooms, including a main floor primary suite. This home features an open-concept kitchen and living area with a Shiplap fireplace, ideal for hosting gatherings and creating unforgettable memories. Use the front foyer room as an office or formal dining space! Discover tranquility in the ultimate primary suite, featuring a walk-in dressing room that would impress any fashionista. Relax as you soak the day in your separate tub, then rinse off in your fully tiled shower. The upper floor has three other bedrooms and a rec room flex space! The property also has a substantial three-car garage, providing ample space for your vehicles and storage needs. Step outside and revel in the tranquility of a quiet, tree-lined view from your back patio, offering a peaceful retreat after a long day. Conveniently located just a zip away from Nashville and with easy access to I-24, this prime location offers the perfect blend of serenity and accessibility.
$370,000
716 Ashwood Dr Clarksville, TN 37043
- Type:
- Single Family
- Sq.Ft.:
- 2,160
- Status:
- Active
- Beds:
- 3
- Lot size:
- 0.5 Acres
- Year built:
- 1993
- Baths:
- 3.00
- MLS#:
- 2682971
- Subdivision:
- Shagbark
ADDITIONAL INFORMATION
TONS OF UPGRADES! This 3 bedroom, 3 full bathroom home has a huge bonus room downstairs that can be used as a fourth bedroom, with a walk in closet. Large master bedroom upstairs with walk in closet. Huge backyard with a shed. NO HOA fee and conveniently located right off exit 11 near restaurants and parks! New carpet, new interior paint throughout, new laminate flooring, upgraded bathroom appliances, all new ceiling tiles downstairs, all fixtures upgraded throughout. Roof and windows were replaced in 2015. HVAC unit is 3 years old.
$365,000
120 Verisa Dr Clarksville, TN 37043
- Type:
- Single Family
- Sq.Ft.:
- 2,141
- Status:
- Active
- Beds:
- 3
- Lot size:
- 0.32 Acres
- Year built:
- 2015
- Baths:
- 2.00
- MLS#:
- 2683577
- Subdivision:
- Turners Cove
ADDITIONAL INFORMATION
Welcome to 120 Versa Dr., nestled in the quaint neighborhood of Turner Cove. This delightful one-level residence epitomizes comfort and convenience, featuring three bedrooms, two full baths, and a large bonus room. Spacious split floor plan with recessed lighting, beautiful flooring, and a stunning fireplace. The kitchen features a tile backsplash, granite countertops, stainless steel appliances, and a pantry. The level, fenced-in backyard offers privacy with no backyard neighbors. Situated just off Exit 8, you'll be minutes away from major retailers and the interstate, making daily errands and commutes a breeze. Located in the sought-after Kirkwood School Campus zone, this home combines peaceful suburban living with the energy of downtown Nashville just 45 minutes away. Free 1% rate reduction off the Current Interest Rate for the first 12 months for qualified buyers through featured lender CareyAnn & MyMortgageTeam
Andrea D. Conner, License 344441, Xome Inc., License 262361, [email protected], 844-400-XOME (9663), 751 Highway 121 Bypass, Suite 100, Lewisville, Texas 75067


Listings courtesy of RealTracs MLS as distributed by MLS GRID, based on information submitted to the MLS GRID as of {{last updated}}.. All data is obtained from various sources and may not have been verified by broker or MLS GRID. Supplied Open House Information is subject to change without notice. All information should be independently reviewed and verified for accuracy. Properties may or may not be listed by the office/agent presenting the information. The Digital Millennium Copyright Act of 1998, 17 U.S.C. § 512 (the “DMCA”) provides recourse for copyright owners who believe that material appearing on the Internet infringes their rights under U.S. copyright law. If you believe in good faith that any content or material made available in connection with our website or services infringes your copyright, you (or your agent) may send us a notice requesting that the content or material be removed, or access to it blocked. Notices must be sent in writing by email to [email protected]. The DMCA requires that your notice of alleged copyright infringement include the following information: (1) description of the copyrighted work that is the subject of claimed infringement; (2) description of the alleged infringing content and information sufficient to permit us to locate the content; (3) contact information for you, including your address, telephone number and email address; (4) a statement by you that you have a good faith belief that the content in the manner complained of is not authorized by the copyright owner, or its agent, or by the operation of any law; (5) a statement by you, signed under penalty of perjury, that the information in the notification is accurate and that you have the authority to enforce the copyrights that are claimed to be infringed; and (6) a physical or electronic signature of the copyright owner or a person authorized to act on the copyright owner’s behalf. Failure t
Clarksville Real Estate
The median home value in Clarksville, TN is $161,700. This is higher than the county median home value of $160,500. The national median home value is $219,700. The average price of homes sold in Clarksville, TN is $161,700. Approximately 46.36% of Clarksville homes are owned, compared to 40.7% rented, while 12.94% are vacant. Clarksville real estate listings include condos, townhomes, and single family homes for sale. Commercial properties are also available. If you see a property you’re interested in, contact a Clarksville real estate agent to arrange a tour today!
Clarksville, Tennessee 37043 has a population of 147,771. Clarksville 37043 is less family-centric than the surrounding county with 36.45% of the households containing married families with children. The county average for households married with children is 36.99%.
The median household income in Clarksville, Tennessee 37043 is $51,164. The median household income for the surrounding county is $53,737 compared to the national median of $57,652. The median age of people living in Clarksville 37043 is 29.4 years.
Clarksville Weather
The average high temperature in July is 89.2 degrees, with an average low temperature in January of 26.3 degrees. The average rainfall is approximately 51.4 inches per year, with 3.2 inches of snow per year.
