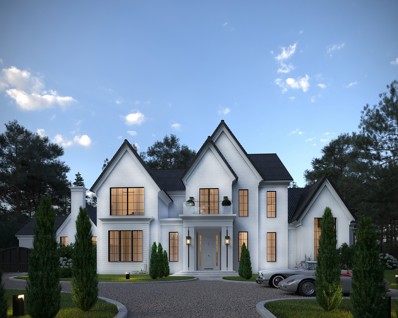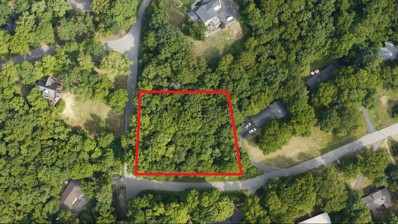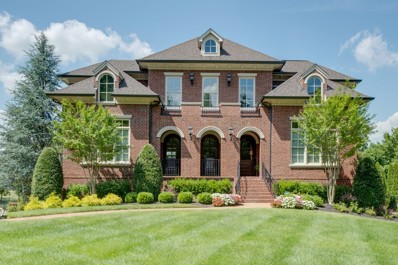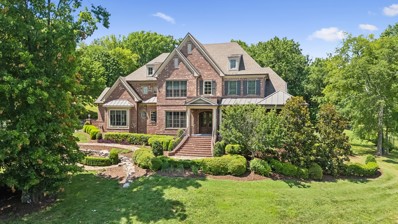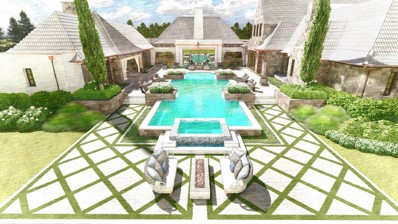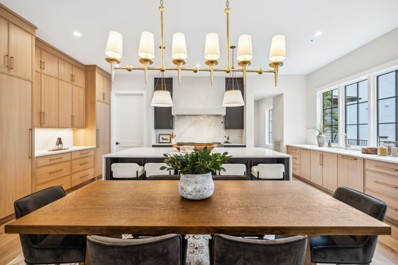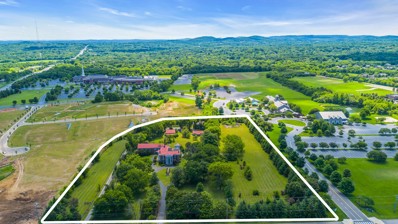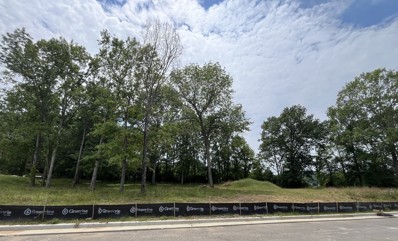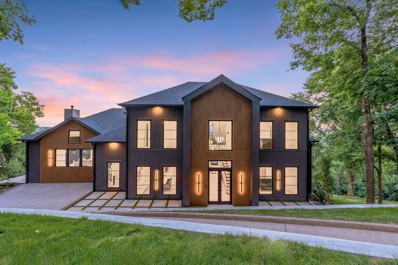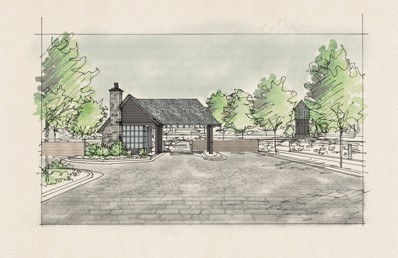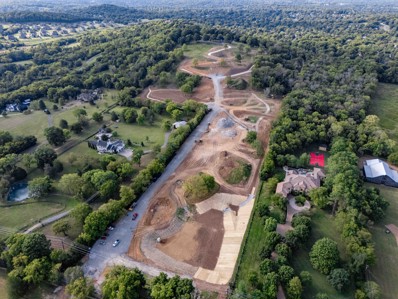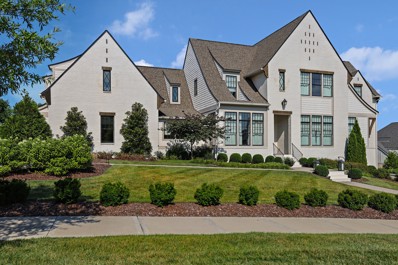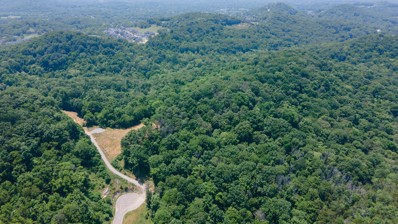Brentwood TN Homes for Rent
$4,500,000
9131 Old Smyrna Road Brentwood, TN 37027
- Type:
- Single Family
- Sq.Ft.:
- 6,689
- Status:
- Active
- Beds:
- 5
- Lot size:
- 1.02 Acres
- Year built:
- 2024
- Baths:
- 8.00
- MLS#:
- 2680274
- Subdivision:
- Smyrna Road Homes
ADDITIONAL INFORMATION
Private Level Treed 1.02 Acre Lot on Dead End Street in the Heart of Brentwood. Rare Opportunity to Collaborate with Experienced Designer/Builder. Circular Drive to Private Paver Motor Court. Large Entry Hall Opens to Study, Great Room w/Coffered Ceiling & F/P, Chef's Kitchen & Dining. Primary Suite w/Magnificent Bath & Huge Closets, French Doors to Pool Area. Family Rm on Main w/Vaulted Ceiling & F/P. Covered Porch w/Outdoor Kitchen & F/P. Cool Gunite Pool w/Paver Deck. Private Level Yard. 4 Ensuite Bedrooms Up w/Large Closets, 2nd Laundry Rm & Playroom.
- Type:
- Land
- Sq.Ft.:
- n/a
- Status:
- Active
- Beds:
- n/a
- Lot size:
- 1.29 Acres
- Baths:
- MLS#:
- 2679674
- Subdivision:
- Brentwood Hills Sec 2
ADDITIONAL INFORMATION
This rare offering presents a blank canvas for your vision, nestled in the heart of one of Brentwood's most coveted neighborhoods. This is your chance to secure a piece of Brentwood's prestigious real estate. Whether you're envisioning a personal contemporary home or a profitable development project, 1215 Brentwood Ln lot 30 offers endless possibilities, the feeling of Gatlinburg right in the heart of Brentwood. Schedule a viewing today and start planning your future in this coveted neighborhood!
$1,999,900
328 Kelly Glenn Ct Brentwood, TN 37027
- Type:
- Single Family-Detached
- Sq.Ft.:
- 5,094
- Status:
- Active
- Beds:
- 4
- Year built:
- 2024
- Baths:
- 5.00
- MLS#:
- 2678415
- Subdivision:
- Saidee
ADDITIONAL INFORMATION
Check out our NEW INTERIOR PHOTOS! Home is now complete (October 2024). Experience New Construction where every detail has been considered. A collection of 15 homes built by White Pines Building Group w/ beautiful brick mortar rub construction and a sophisticated architectural style. All the luxury features you would expect: gas lanterns, irrigation, garage epoxy floors, steel front doors, working/ scullery pantry, stunning designer tile and lighting selections. Saidee is a curated neighborhood just outside the hustle & bustle of Nashville.... convenient to work, shopping, fine dining & entertainment. White Pines has built a reputation delivering the highest quality work that transforms homes into livable luxury. All offers to be submitted on TAR New Construction Purchase & Sale Agreement. Estimated Completion August 2024. 3 minutes from I65 and Old Hickory Blvd.
- Type:
- Single Family
- Sq.Ft.:
- 2,856
- Status:
- Active
- Beds:
- 5
- Lot size:
- 0.25 Acres
- Year built:
- 2000
- Baths:
- 3.00
- MLS#:
- 2675464
- Subdivision:
- Brownstone
ADDITIONAL INFORMATION
Price reduction! Fabulous home backing to mature trees and neighborhood common area on such a quiet, dead end street * New kitchen in 2018 with quartz counter tops, stainless appliances, new cabinets, breakfast bar, under cabinet lighting and pantry * New dishwasher 7/6/24 * Some new light and plumbing fixtures * All hardwood flooring except tile in foyer and baths * Guest bedroom attached to full bath on main level that would also be a great work from home office * Large primary suite has a tray ceiling and walk-in closet * Big second bedroom with vaulted ceiling * Most of main level painted in 2023 * Nine-foot ceiling on main level with two-story foyer * Separate laundry room on second level * Huge deck (newly stained in 2023) overlooks patio and rear yard * Ample garage storage and pull down stairs to floored attic storage * So convenient to Nipper's Corner for shopping and restaurants * Close to Brentwood shopping and restaurants * Easy access to I-65 and Cool Springs
$2,100,000
5020 High Valley Dr Brentwood, TN 37027
- Type:
- Single Family
- Sq.Ft.:
- 5,969
- Status:
- Active
- Beds:
- 5
- Lot size:
- 0.98 Acres
- Year built:
- 1998
- Baths:
- 5.00
- MLS#:
- 2685851
- Subdivision:
- High Valley
ADDITIONAL INFORMATION
Nestled perfectly in the quiet, coveted High Valley neighborhood, step into the serene beauty of this wooded 1 Acre Brentwood hilltop gem with every inch, from its pristine hardwood floors throughout the home, to the soaring vaulted ceilings being filled with natural light streaming in from an over-abundance of oversized windows throughout! Cozy up by one of this home's 3 fireplaces or steal away to the enchanting privacy of your own wooded backyard getaway. Enjoy the convenience of a luxurious primary suite on the main floor, 4 CAR GARAGE, fully finished basement entertaining area with copious amounts of storage, tankless water heater, and so much more! From the brand new carpet to new Quartz countertops and Miele Gas Range in the kitchen, to the custom crown molding throughout - this entertainer's dream home is a MUST SEE! And with a stunning location like this just off Granny White Pike across from Richland Country Club, you won't find luxury this convenient.
$2,350,000
1899 Traditions Cir Brentwood, TN 37027
- Type:
- Single Family
- Sq.Ft.:
- 5,015
- Status:
- Active
- Beds:
- 5
- Lot size:
- 0.68 Acres
- Year built:
- 2023
- Baths:
- 6.00
- MLS#:
- 2707389
- Subdivision:
- Traditions Sec5
ADDITIONAL INFORMATION
Step into luxury living with this meticulously crafted, like-new home built by Tennessee Valley. Nestled on a spacious lot, this residence features 5 beds & 5.5 baths, including a main floor primary suite with a stylish bath & custom closet.The heart of the home is the expansive kitchen featuring a waterfall quartz island, perfect for both hosting & casual dining. Custom cabinetry and designer lighting enhance the kitchen's functionality & aesthetic appeal, while the large pantry & laundry room cater to all your storage needs.A versatile office space, which could also serve as a formal dining room, provides flexibility to suit your lifestyle. Upstairs, a generously sized bedroom offers potential as a secondary primary suite or a deluxe guest retreat. Additionally, two more en-suites await, complemented by a spacious playroom equipped with integrated speakers throughout.Outside, enjoy the serenity of a fully fenced backyard with updated landscaping, large covered porch & mature trees.
$2,950,000
18 Tradition Ln Brentwood, TN 37027
- Type:
- Single Family
- Sq.Ft.:
- 8,127
- Status:
- Active
- Beds:
- 6
- Lot size:
- 0.36 Acres
- Year built:
- 2012
- Baths:
- 8.00
- MLS#:
- 2675581
- Subdivision:
- Governors Club Ph 11
ADDITIONAL INFORMATION
Behind the guarded gates of the exclusive Governor’s Club, discover this Grove Park custom-built elite estate overlooking the amazing Arnold Palmer golf course. With three levels of living served by an elevator, fine details and recent upgrades combine to create an expansive, casually elegant home. Find formal living & dining rooms, an open concept kitchen, great room & breakfast room, as well as primary & guest suites on the main. Upstairs offers a recreation area & three ensuite bedrooms. The finished basement boasts a kitchen, two recreation spaces, media room & wine room, with a private guest suite. Discover upper & lower outdoor living, a fenced yard & hot tub. It's not just a home; it's a lifestyle....this home is accompanied by world-class amenities in The Governors Club: the HOA clubhouse, pool, gym, tennis courts, basketball court, fishing lakes, playground & the Golf Club's prestigious golf course, dining & bocce lawn. Zoned for nationally ranked Ravenwood High School.
$2,970,000
7110 Town Center Way Brentwood, TN 37027
- Type:
- Mixed Use
- Sq.Ft.:
- 6,000
- Status:
- Active
- Beds:
- n/a
- Lot size:
- 0.64 Acres
- Year built:
- 1985
- Baths:
- MLS#:
- 2688794
ADDITIONAL INFORMATION
Welcome to The Brentwood Lighthouse, an exceptional commercial property that combines timeless elegance with modern functionality. Located in the vibrant heart of Brentwood, this recognizable building offers a prestigious address and a prime position for various professional uses. The property features a classic exterior and a flexible interior layout that can be tailored to your needs. Expansive windows provide natural light, creating a welcoming environment for clients and employees. Essential facilities and a recently paved parking lot ensure maximum convenience. Nestled in the bustling Town Center area, the location offers excellent connectivity, making it easy for clients and employees to reach your business. The Brentwood Lighthouse is a fantastic investment opportunity, having maintained full occupancy with tenants for years. Discover the perfect blend of convenience and timeless elegance at this iconic Brentwood location – the ideal setting for your business to thrive.
$3,100,000
9640 Stanfield Rd Brentwood, TN 37027
- Type:
- Single Family
- Sq.Ft.:
- 6,581
- Status:
- Active
- Beds:
- 5
- Lot size:
- 2.85 Acres
- Year built:
- 2014
- Baths:
- 7.00
- MLS#:
- 2673226
- Subdivision:
- Magnolia Vale
ADDITIONAL INFORMATION
Stunning custom-built home on almost 3 acres crafted by Legend Homes with no HOA! Situated in the heart of Brentwood, this spacious 5-bedroom, 6.5-bathroom residence offers 6,500 SF of luxurious living space. Step inside to an open floor plan that seamlessly connects the living area to the gourmet kitchen, featuring a large island and ample counter space. The home’s highlight is a covered porch that overlooks a park-like backyard, complete with an impressive outdoor kitchen—perfect for relaxing evenings or weekend barbecues. This space truly embodies the essence of indoor-outdoor living. Explore the expansive basement, offering endless customization possibilities and recently upgraded with HVAC to suit your lifestyle needs. Each bedroom and bathroom is designed with comfort and privacy in mind. Additionally, this home boasts a media room with a wet bar. Zoned for top rated schools Brentwood Middle & Brentwood High School. Welcome to your dream home, where luxury meets functionality.
$1,999,999
9226 Liza Ct Brentwood, TN 37027
- Type:
- Land
- Sq.Ft.:
- n/a
- Status:
- Active
- Beds:
- n/a
- Lot size:
- 2.31 Acres
- Baths:
- MLS#:
- 2675089
- Subdivision:
- Harlan
ADDITIONAL INFORMATION
Meet Brentwood's newest luxury community, Harlan. Lot 11 is a premier 2.3 acre lot that can hold a majestic home by featured custom builder Landon Development. Photos represent potential build. Build your dream home in this exclusive gated community, boasting only 21 home lots total. With 24 hour security in a private setting, this is one of Brentwood's newest residential jewels. Photography docs is the proposed designed home and inspiration by Landon Development for this premium lot. Be sure to check out the mood boards and features of this incredible proposed residence. Don't miss your opportunity to claim your lot in this amazing new development while still available! Lot 11 is in a prime location! Price noted is for lot only. It's a must see!
$2,299,000
6320 Callie Ln Brentwood, TN 37027
- Type:
- Single Family
- Sq.Ft.:
- 4,762
- Status:
- Active
- Beds:
- 4
- Lot size:
- 0.11 Acres
- Year built:
- 2024
- Baths:
- 6.00
- MLS#:
- 2673605
- Subdivision:
- Callie
ADDITIONAL INFORMATION
New Construction. In the perfect location close to work, shopping, luxury dining and downtown entertainment. The hamlet style community features courtyard construction with Modern European Village architectural styles. Luxury lifestyle selections include options like, quartz countertops, and a Wolf/Miele appliance package. The spectacular neighborhood will features an amenity center with a gathering pavilion, pool & outdoor spa, and an adorable park for your dogs. Experience the perfection of new construction where every detail has been considered. Builder is offering buy-down options. Inquire for additional details.
$12,000,000
1112 Franklin Rd Brentwood, TN 37027
- Type:
- Single Family
- Sq.Ft.:
- 13,025
- Status:
- Active
- Beds:
- 10
- Lot size:
- 9.07 Acres
- Year built:
- 1840
- Baths:
- 11.00
- MLS#:
- 2683094
ADDITIONAL INFORMATION
Isola Bella, originally built in 1840, sits on a fully fenced 9 acres in the heart of Brentwood! This estate has a rich history and is listed on the National Register of Historic Sites. The main house and two additional houses comprise a total of 13,025 square feet. The original kitchen for this estate stands separately just a few feet from the back of the main house. A 6-stall barn stands ready for horses to return to this beautiful land. Isola Bella, a once in a generation opportunity, is now ready for a complete renovation allowing its new owner to write the next chapter in the history books for this grand estate. This property is a world class home for one very fortunate family. It may be possible to subdivide the 9 acres into separate residential lots. Isola Bella also has the potential to be operated commercially. Due to the estate's large lot and unique historic significance, Isola Bella qualifies to be considered by the City of Brentwood for limited commercial uses.
$3,942,920
9801 Hartwick Ct Brentwood, TN 37027
- Type:
- Single Family
- Sq.Ft.:
- 7,328
- Status:
- Active
- Beds:
- 5
- Lot size:
- 0.72 Acres
- Year built:
- 2025
- Baths:
- 7.00
- MLS#:
- 2671930
- Subdivision:
- Rosebrooke Sec2b
ADDITIONAL INFORMATION
Ford Classic Homes is presenting this beautiful timeless cul-de-sac home! Spacious lot at end of cul-de-sac with plenty of trees and privacy. Floor plan designed with open-concept kitchen/dining/great room - great for entertaining. Great Room boasts soaring two-story ceilings. 2 Bedrooms on main level. Multiple bonus/hobby rooms on second level. Much-desired 4-car garage. Transitional, state-of-the-art finishes. Perfect yard for a pool!!!
- Type:
- Land
- Sq.Ft.:
- n/a
- Status:
- Active
- Beds:
- n/a
- Lot size:
- 1.04 Acres
- Baths:
- MLS#:
- 2671951
- Subdivision:
- Echo
ADDITIONAL INFORMATION
Build your dream home with luxury builder, Idlewild Custom Construction, on this beautiful, one acre lot. Located in Echo, a new gated community in Brentwood with only 13 lots, this location boasts privacy and beauty throughout. The serene location includes mature trees in addition to a community pond with fountain. The lot features a level landscape and can accommodate a pool if desired.
$1,200,000
6450 Log Cabin Trl Brentwood, TN 37027
- Type:
- Land
- Sq.Ft.:
- n/a
- Status:
- Active
- Beds:
- n/a
- Lot size:
- 6.58 Acres
- Baths:
- MLS#:
- 2676848
- Subdivision:
- Hidden Valley Est
ADDITIONAL INFORMATION
Absolutely gorgeous 6.58-acre Brentood property, located at the end of a cul-de-sac. You'll love the lush, green Tennessee hilltop views! Located just minutes from central Franklin and Brentwood, with quick access to I-65. Williamson Co. plat approved for 5-bedroom home w/ septic design pre-approved by county (see attachment). Electric, water, and gas connections available, with a fire hydrant nearby. County taxes only and zoned for Brentwood schools! The perfect location for your custom build forever home!
$1,085,000
730 Valhalla Ln Brentwood, TN 37027
- Type:
- Land
- Sq.Ft.:
- n/a
- Status:
- Active
- Beds:
- n/a
- Lot size:
- 5.39 Acres
- Baths:
- MLS#:
- 2672494
- Subdivision:
- Valhalla
ADDITIONAL INFORMATION
Reduced Price!! Find serenity at 730 Valhalla Lane. This incredible 5.39-acre hilltop lot in Brentwood is the perfect backdrop upon which to build your new home. The gated private drive provides additional peace and quiet to enjoy. Surround yourself with dense, mature trees that create a true escape from the nearby city. Enjoy the best of both serene country living and convenient access to shopping, restaurants, and more! Truly a unique opportunity to build your dream home from the ground up on a luxurious lot in sought-after Brentwood. Established neighborhood with city sewer, utility district water, and underground utilities. Approx. 3/4 acre of basically flat land for the build envelope and the balance of acreage is mostly wooded buffer. Plans for spacious, modern architecture home with 4859 Sq Ft attached for reference and can be included. Scales Elementary, Brentwood Middle, Brentwood High School.
$5,699,900
1003 Lookout Ridge Ct Brentwood, TN 37027
- Type:
- Single Family
- Sq.Ft.:
- 8,922
- Status:
- Active
- Beds:
- 6
- Lot size:
- 1.4 Acres
- Year built:
- 1997
- Baths:
- 7.00
- MLS#:
- 2668389
- Subdivision:
- Heathrow Hills
ADDITIONAL INFORMATION
Luxurious and Tasteful Character meets true Attention to Detail that instills a sense of satisfaction to whoever gets the chance of calling 1003 Lookout Ridge Ct. home!! Wake up every morning with the Best and Longest Range View in Brentwood overlooking our amazing city and accompanied by rays of sunshine filling your entire home! From the second you walk in, you will be welcomed with soft and warm yet contemporary finishes that you can feel proud of. This home truly has it all with 6 Bedrooms, 5 Full Bathrooms, 2 half baths, Golf Simulator, 15 ft Swim Spa, an office space with the best view in the home, Full bar downstairs, smart and integrated lighting, surround speakers, and security system, 2 laundry spaces, and more! Enjoy true indoor, outdoor living by opening up 16ft sliders and stepping outside while being cooled and covered by a Smart Struxture pergola making this space perfect for relaxing evenings with or without guests! This home is truly a breath of fresh air!
- Type:
- Townhouse
- Sq.Ft.:
- 2,040
- Status:
- Active
- Beds:
- 4
- Lot size:
- 0.03 Acres
- Year built:
- 2013
- Baths:
- 4.00
- MLS#:
- 2667902
- Subdivision:
- High Point
ADDITIONAL INFORMATION
Location! Beautiful executive townhouse in highly sought-after High Point! The spacious open floor plan is perfect for entertaining. Beautiful gourmet kitchen w/ large center island, granite, tile backsplash & stainless appliances. A large downstairs bdrm & full bath provide privacy for guests. Lots of hardwoods, storage & natural light. 2 2-car rear-entry garage & large relaxing deck. Easy commute to Nashville, Cool Springs & BNA. Located near Starbucks, Publix, shops & restaurants. Must See! Seller Credit $5,000 towards buyer closing cost and prepaid through guaranteed rate Mortgage. Call Justin Lee-865-406-8486
- Type:
- Single Family
- Sq.Ft.:
- 2,742
- Status:
- Active
- Beds:
- 4
- Lot size:
- 0.27 Acres
- Year built:
- 2006
- Baths:
- 3.00
- MLS#:
- 2667104
- Subdivision:
- Centex At Concord
ADDITIONAL INFORMATION
Fantastic move in ready home! 4 beds + bonus room! VERY convenient to Nolensville Rd! TONS of living space! 10' ceilings on the main floor, 3 living spaces & two dining spaces! Main floor Primary suite offers a HUGE walk-in closet, double vanities, soaking tub, & walk in shower! Relax by the fireplace in the Den or upstairs in the bonus room! 3rd bedroom could be a 2nd primary-19X11 & walk-in closet! Large, level back yard w/patio for grilling! Seller to Pay $5,000 towards buyers closing cost and prepaids through guaranteed rate Mortgage, Call Justin Lee- 865-406-8486 . Some of the pictures shows virtual staging.
$2,400,000
9213 Liza Ct Brentwood, TN 37027
- Type:
- Land
- Sq.Ft.:
- n/a
- Status:
- Active
- Beds:
- n/a
- Lot size:
- 2.14 Acres
- Baths:
- MLS#:
- 2666216
- Subdivision:
- Harlan
ADDITIONAL INFORMATION
Build your dream home on this premium 2+ acre lot in Brentwood's most prestigious neighborhood. Harlan offers 24/7 armed security in the perfect location minutes from downtown Brentwood and I65 access. Blue ribbon award winning schools. Low density development. Harlan is the new standard of Luxury in Williamson county. Call agent for more information!
$1,150,000
1626 Sunset Rd Brentwood, TN 37027
- Type:
- Land
- Sq.Ft.:
- n/a
- Status:
- Active
- Beds:
- n/a
- Lot size:
- 2.1 Acres
- Baths:
- MLS#:
- 2666731
ADDITIONAL INFORMATION
Investors Alert! Check out survey for possible 3 build. Electric plan and water plan completed. Coveted area in Williamson County.
$3,850,000
9227 Old Smyrna Rd Lot 5 Brentwood, TN 37027
- Type:
- Land
- Sq.Ft.:
- n/a
- Status:
- Active
- Beds:
- n/a
- Lot size:
- 4.2 Acres
- Baths:
- MLS#:
- 2757037
- Subdivision:
- Cielo
ADDITIONAL INFORMATION
This stunning property located in Brentwood encases the essence of Tennessee beauty in every sense. From the incredible views of downtown Nashville to the breathtaking sunrises & sunsets over the rolling Tennessee hills, this heirloom property is unlike anything else in the Nashville area. The incredibly desirable acreage is overloaded with mature landscaping and pasture that is truly spectacular. Lot offers privacy with mature trees surrounding the homesite. Come see just how breathtaking this property is!
$4,400,000
9243 Lehigh Dr Brentwood, TN 37027
- Type:
- Single Family
- Sq.Ft.:
- 7,344
- Status:
- Active
- Beds:
- 6
- Lot size:
- 0.8 Acres
- Year built:
- 2019
- Baths:
- 8.00
- MLS#:
- 2678729
- Subdivision:
- Witherspoon Sec4
ADDITIONAL INFORMATION
Enjoy spectacular sunsets & views from your private backyard oasis in the highly desired Witherspoon subdivision. Home features a private heated pool with Waterfall/hot tub & outdoor kitchen, Wolf grill, Designed by Daigh Rick Landscape Architects. The home was meticulously designed by architect P. Shea & custom built by Stonegate Homes. This luxurious residence offers an unparalleled living experience. Inside, the home is beautifully curated by top Nashville designer April Tomlin Interiors. Control4 Smart Home System, integrated wall TVs enhance the modern living experience. Gourmet Kitchen features a Wolf dbl oven, 2 SubZero fridges, 2 ASKO dishwashers, SubZero Ice machines, Thermador Coffee, Wine room with a SubZero Wine Fridge. 2 staircases for access to all levels. Walkout lower patio with an Almost Heaven Sauna & Cold Plunge Tub. The pool has an automatic retractable safety pool cover, open & close with the push of a button. 4 Car Garage, 2 huge laundry rooms, Safe Room/6th Bdrm.
$2,200,000
9221 Liza Ct Brentwood, TN 37027
- Type:
- Land
- Sq.Ft.:
- n/a
- Status:
- Active
- Beds:
- n/a
- Lot size:
- 2.36 Acres
- Baths:
- MLS#:
- 2665299
- Subdivision:
- Harlan
ADDITIONAL INFORMATION
A new standard of luxury for greater Nashville. HARLAN approved builders and architects represent some of the best in the United States. The neighborhood will be a symbol of craftsmanship in Brentwood, and middle Tennessee for decades to come. 24-hr on site security. Blue ribbon award winning schools. Minutes to downtown Brentwood and I-65. Please visit harlanbrentwood.com for more info.
$1,999,900
1015 Cartwright Close Dr Brentwood, TN 37027
- Type:
- Land
- Sq.Ft.:
- n/a
- Status:
- Active
- Beds:
- n/a
- Lot size:
- 8.5 Acres
- Baths:
- MLS#:
- 2665134
- Subdivision:
- Cartwright Close
ADDITIONAL INFORMATION
The last opportunity to build in Cartwright Close! Experience the splendor of 8.5 acres in the sought-after Cartwright Close community, nestled in the rolling hills of Brentwood. This is a remarkable opportunity to build your dream home with esteemed builder Trace Construction, a leader in Williamson County or with a builder of your choosing. Enjoy the privacy of a gated community while being conveniently located near I-65, Brentwood, historic Downtown Franklin, and downtown Nashville. Experience the perfect blend of tranquil country living and urban accessibility at this exceptional property!
Andrea D. Conner, License 344441, Xome Inc., License 262361, [email protected], 844-400-XOME (9663), 751 Highway 121 Bypass, Suite 100, Lewisville, Texas 75067


Listings courtesy of RealTracs MLS as distributed by MLS GRID, based on information submitted to the MLS GRID as of {{last updated}}.. All data is obtained from various sources and may not have been verified by broker or MLS GRID. Supplied Open House Information is subject to change without notice. All information should be independently reviewed and verified for accuracy. Properties may or may not be listed by the office/agent presenting the information. The Digital Millennium Copyright Act of 1998, 17 U.S.C. § 512 (the “DMCA”) provides recourse for copyright owners who believe that material appearing on the Internet infringes their rights under U.S. copyright law. If you believe in good faith that any content or material made available in connection with our website or services infringes your copyright, you (or your agent) may send us a notice requesting that the content or material be removed, or access to it blocked. Notices must be sent in writing by email to [email protected]. The DMCA requires that your notice of alleged copyright infringement include the following information: (1) description of the copyrighted work that is the subject of claimed infringement; (2) description of the alleged infringing content and information sufficient to permit us to locate the content; (3) contact information for you, including your address, telephone number and email address; (4) a statement by you that you have a good faith belief that the content in the manner complained of is not authorized by the copyright owner, or its agent, or by the operation of any law; (5) a statement by you, signed under penalty of perjury, that the information in the notification is accurate and that you have the authority to enforce the copyrights that are claimed to be infringed; and (6) a physical or electronic signature of the copyright owner or a person authorized to act on the copyright owner’s behalf. Failure t
Brentwood Real Estate
The median home value in Brentwood, TN is $1,140,000. This is higher than the county median home value of $802,500. The national median home value is $338,100. The average price of homes sold in Brentwood, TN is $1,140,000. Approximately 87.78% of Brentwood homes are owned, compared to 8.89% rented, while 3.33% are vacant. Brentwood real estate listings include condos, townhomes, and single family homes for sale. Commercial properties are also available. If you see a property you’re interested in, contact a Brentwood real estate agent to arrange a tour today!
Brentwood, Tennessee has a population of 44,354. Brentwood is more family-centric than the surrounding county with 44.64% of the households containing married families with children. The county average for households married with children is 42.06%.
The median household income in Brentwood, Tennessee is $165,948. The median household income for the surrounding county is $116,492 compared to the national median of $69,021. The median age of people living in Brentwood is 43.1 years.
Brentwood Weather
The average high temperature in July is 89.1 degrees, with an average low temperature in January of 26.1 degrees. The average rainfall is approximately 52.9 inches per year, with 3.6 inches of snow per year.
