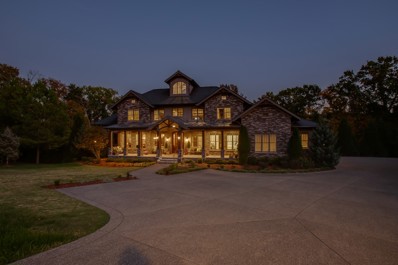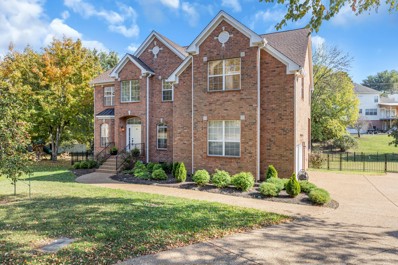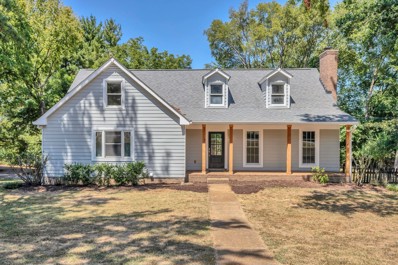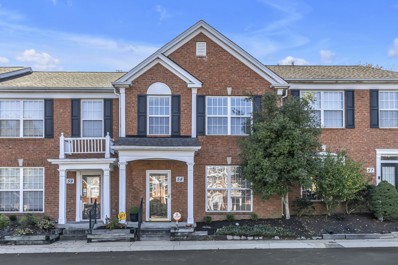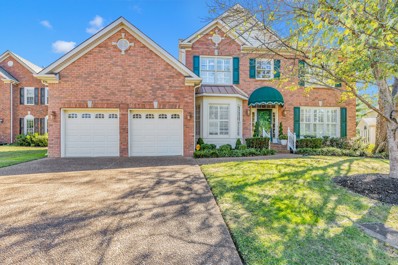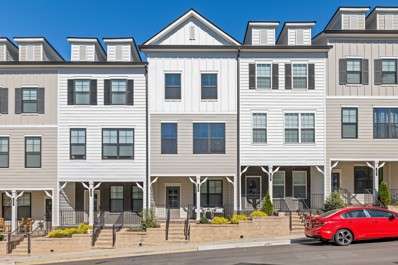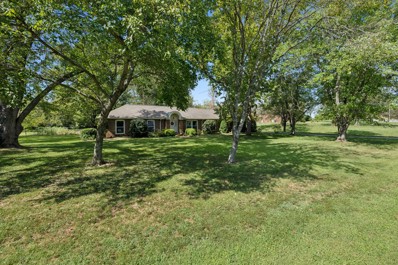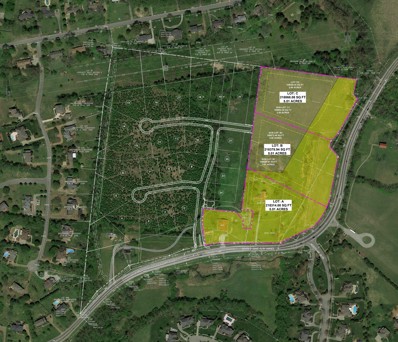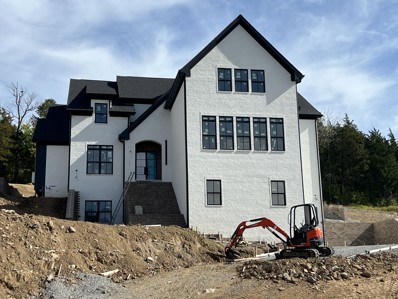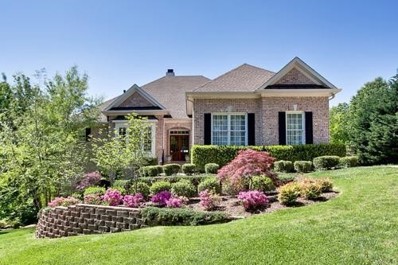Brentwood TN Homes for Rent
$824,900
33 Ashington Ln Brentwood, TN 37027
Open House:
Sunday, 1/5 1:00-5:00PM
- Type:
- Single Family
- Sq.Ft.:
- 3,137
- Status:
- Active
- Beds:
- 4
- Lot size:
- 0.2 Acres
- Year built:
- 1987
- Baths:
- 3.00
- MLS#:
- 2754002
- Subdivision:
- Hemmingwood
ADDITIONAL INFORMATION
This beautifully renovated home in the highly sought after Hemmingwood subdivision in Brentwood, TN, offers modern updates throughout, making it the perfect blend of comfort and style. Freshly painted interior, brand new flooring, and sleek stainless steel appliances create a bright an inviting atmosphere. This spacious layout is further enhanced by a large, sun filled Florida room ideal for relaxing or entertaining year round. With its prime location and thoughtful renovations, the home provides both luxury and convenience. Don’t miss the opportunity to make it yours. We’ve made a significant price reduction. Motivated seller. Immediate occupancy.
$4,895,000
1824 Stryker Pl Brentwood, TN 37027
- Type:
- Single Family
- Sq.Ft.:
- 10,964
- Status:
- Active
- Beds:
- 5
- Lot size:
- 1.65 Acres
- Year built:
- 2014
- Baths:
- 9.00
- MLS#:
- 2755666
- Subdivision:
- Reserve At Sonoma
ADDITIONAL INFORMATION
Stunning Entertainer's Delight in a Modern Rustic Resort-Style setting. Welcome to this solar-powered, multi-level masterpiece featuring an elevator for convenience. The expansive lodge room boasts 26-foot ceilings, floor-to-ceiling windows and a massive stone fireplace adorned w/solid wood beams. A unique library wall w/sliding Cotterman ladder adds character, while grand halls with arched wood trim are designed to showcase your art collection.The open floor plan includes a deluxe owner's suite, a chef's kitchen with quarter-sawn oak cabinets, a stunning dining room w/ a butler's pantry and a guest bedroom en-suite. The main level also includes laundry facilities and a covered screened-in porch with a grilling deck. The second level features a den/media room, two additional bedrooms en-suites, and a study. A versatile loft on the third level can serve as a creative artist space or office. The entertainer's extraordinary basement on the lower levels is a vibrant hub for creativity and enjoyment. At its heart is a stunning 24' stage, a full motorized screen above, an exceptional sound system w/full stage listing wash ideal for presentations, live performances or live streaming. The top-notch audio and lighting systems are operated by the control booth above. Surrounding the main stage are thematic rooms inspired by beloved Disney parks creating immersive experiences that transport guests to fantastical worlds: Full Coffee/tea bar and w/sweet treats, or indulge in classic ice cream parlor favorites, a charming diner & a fully equipped catering kitchen stand ready to serve delicious dishes for any occasion. Glass display cases showcase an impressive collection of memorabilia & collectibles, adding nostalgia and wonder. In addition to all of this, there is also an 18-seat luxury theater room w/leather rockers. This basement is a true paradise for entertainers and guests alike.
- Type:
- Single Family
- Sq.Ft.:
- 2,250
- Status:
- Active
- Beds:
- 3
- Lot size:
- 0.17 Acres
- Year built:
- 2005
- Baths:
- 2.00
- MLS#:
- 2755618
- Subdivision:
- Autumn Oaks
ADDITIONAL INFORMATION
Charming all brick one level with soaring ceilings and open floor plan. Easy access to Brentwood, Nolensville, and Nashville. Handscraped wood floors throughout except BR and bonus w/new carpet, new paint, updated kitchen w/quartz and SS, updated tile baths. Bonus room up overlooks the private backyard adjoining the common area.
$589,900
1052 Indigo Aly Brentwood, TN 37027
- Type:
- Single Family
- Sq.Ft.:
- 2,248
- Status:
- Active
- Beds:
- 4
- Lot size:
- 0.11 Acres
- Year built:
- 2023
- Baths:
- 4.00
- MLS#:
- 2752773
- Subdivision:
- Autumn View
ADDITIONAL INFORMATION
**WHY WAIT FOR NEW CONSTRUCTION? HERE'S A LIKE-NEW HOME ONLY ONE YEAR OLD READY FOR YOU TO CALL HOME NOW!** This Tuskegee floor plan was built by Regent Homes. It features a main-level primary suite and a main-level office. The second level features a loft/ bonus room, 3 additional bedrooms, and 2 additional bathrooms. The main-level open floor plan offers a spacious transition from the kitchen island into the great room and dining area. High ceilings throughout. This home is on one of the few streets in the neighborhood that doesn't face other homes. You'll enjoy the view from your front porch of open green space and 4-board equestrian fencing. You also have a private covered back patio privately situated in between the 2-car rear-entry garage and the back of the home. The owners added a sidewalk to connect the covered patio to the driveway without passing through the garage. Upgraded ceiling fans and recessed lighting throughout. You'll love all the nearby stores and restaurants!
- Type:
- Single Family
- Sq.Ft.:
- 3,850
- Status:
- Active
- Beds:
- 4
- Lot size:
- 1.15 Acres
- Year built:
- 1977
- Baths:
- 4.00
- MLS#:
- 2752667
- Subdivision:
- Mayfield Place
ADDITIONAL INFORMATION
Location! Location! Location! Over 1 acre in Brentwood, potential just waiting for you to make this house your home... Office, Living room, Dining room, eating nook off the kitchen, den, 2 master suites on main level, one w/a fireplace, Den, Bedroom full bath in basement could be a great mother-in-law area. 2 Car garage in the basement and large workshop area. Landry area upstairs and downstairs.
$1,350,000
104 Portsmouth Cv Brentwood, TN 37027
- Type:
- Single Family
- Sq.Ft.:
- 4,180
- Status:
- Active
- Beds:
- 4
- Lot size:
- 0.35 Acres
- Year built:
- 1999
- Baths:
- 4.00
- MLS#:
- 2752512
- Subdivision:
- Williamsburg At Brentwood
ADDITIONAL INFORMATION
This newly renovated, light-filled Brentwood home features beautiful solid hickory hardwood floors, new white paint, redecorated huge kitchen w/quartz countertops and white cabinetry, brand new deck, covered porch, large laundry room with oversized washtub & laundry chute, remodeled master bath with exceptionally large master walk-in closet, new landscaping, and a 6 ½ ft tall crawl space. The master suite bedroom and 2nd bedroom are oversized affording sitting areas or home offices! A bar/desk is strategically built-in between the kitchen and dining room, and roomy white bookshelves are built-in the kitchen and upstairs hallway. Enjoy living on a family-friendly cul-de-sac with the spacious backyard surrounded by a 54” black aluminum fence with 4 convenient gates. The two-story garage has extensive room for tall shelving and washtub hookups. Only 2 miles to the heart of Brentwood shopping and restaurants! This Brentwood home is move-in ready to relax & enjoy the holidays! Owner/Agent
$799,900
1441 Red Oak Dr Brentwood, TN 37027
- Type:
- Single Family
- Sq.Ft.:
- 3,503
- Status:
- Active
- Beds:
- 5
- Lot size:
- 0.49 Acres
- Year built:
- 1985
- Baths:
- 3.00
- MLS#:
- 2752040
- Subdivision:
- Southern Woods Sec 1
ADDITIONAL INFORMATION
Welcome to this cozy Brentwood home! Step inside to find a beautifully remodeled kitchen featuring quartz countertops & stainless steel appliances, updated bathrooms, & a perfect blend of functionality & style. The finished basement offers endless possibilities for entertainment or additional living space and a 2+ car garage with an electric garage door opener. The roof is new in 2024. Enjoy the tranquil backyard on the newly refinished deck.
$2,480,000
1674 Geralds Dr Brentwood, TN 37027
- Type:
- Single Family
- Sq.Ft.:
- 5,170
- Status:
- Active
- Beds:
- 5
- Lot size:
- 0.68 Acres
- Baths:
- 6.00
- MLS#:
- 2755085
- Subdivision:
- Raintree Reserve
ADDITIONAL INFORMATION
Great New Plan offering spacious rooms with vaulted ceilings and lots of windows for natural light, HURRY TO PICK YOUR OWN COLORS! Primary on main level with amazing Bath & Closet space as well as a 2nd Guest suite, Additional spaces not listed-11x6 Butler's Pantry, 15x6 Mud Room, 22x17 Covered Porch with Fireplace and 15x9 covered area with optional grill. Cadre builds a beautiful home and has additional lots available. Let Cadre build your dream home! New Pool, Cabana, Pickle Ball Court Coming Summer 2025 per developer.
$4,100,000
8107 Devens Dr Brentwood, TN 37027
- Type:
- Single Family
- Sq.Ft.:
- 7,135
- Status:
- Active
- Beds:
- 5
- Lot size:
- 1 Acres
- Year built:
- 2024
- Baths:
- 8.00
- MLS#:
- 2771419
- Subdivision:
- Brenthaven
ADDITIONAL INFORMATION
This stunning new build by Trace Construction is situated in the highly sought-after Brenthaven community. Showcasing exceptional craftsmanship and creative style, this exquisite home features incredible finishes and intricate details throughout. The interior boasts a spacious, open-concept floor plan highlighted by a modern kitchen with a custom island, stunning quartz countertops and backsplash, and top-of-the-line Thermador appliances. Adjacent to the kitchen is a magnificent living room with soaring vaulted ceilings, exposed beams, and a floor-to-ceiling ArcusStone fireplace, creating a dramatic focal point. The main level includes a stunning master suite and an optional guest suite, offering both comfort and functionality. The final touch on this unbelievable home is the covered rear porch with a wood-burning fireplace and an impressive in-ground pool, perfect for outdoor entertaining and relaxation.
- Type:
- Townhouse
- Sq.Ft.:
- 1,470
- Status:
- Active
- Beds:
- 3
- Lot size:
- 0.02 Acres
- Year built:
- 2000
- Baths:
- 3.00
- MLS#:
- 2752156
- Subdivision:
- Townhomes Of Fredericksburg
ADDITIONAL INFORMATION
Turnkey townhome in convienient Brentwood location in the Townhomes of Fredericksburg. Move-in ready with fresh paint and new carpet. Spacious eat-in kitchen with pantry closet; powder room on main level; living room + dining combo with gas fireplace; a double set of patio doors leads to a back patio with storage closet - backs to green space for added privacy; second level primary suite, two additional bedrooms and full bath. Refrigerator & washer/ dryer remain; covered entry
$734,900
504 Danville Pt Brentwood, TN 37027
- Type:
- Single Family
- Sq.Ft.:
- 3,030
- Status:
- Active
- Beds:
- 4
- Lot size:
- 0.2 Acres
- Year built:
- 1996
- Baths:
- 3.00
- MLS#:
- 2750542
- Subdivision:
- Fredericksburg
ADDITIONAL INFORMATION
This timeless traditional four sides brick home is a classic design that never goes out of style! Two story foyer and greatroom + expansive vaulted sunroom lets the light shine through. Hardwoods throughout main, new carpet upstairs + fresh paint throughout make this home move in ready! Primary+office+formal & informal dining+sunroom+greatroom and laundry all on the main! Tankless water heater, new HVAC w/warranty, newer roof. Charming patio in quiet cul-de-sac location. Freshly mulched and updated landscaping. Popular Granbury Elementary and Overton High just add to the benefits of this beautiful home!
$424,900
459 Portsdale Dr Brentwood, TN 37027
- Type:
- Townhouse
- Sq.Ft.:
- 1,810
- Status:
- Active
- Beds:
- 2
- Lot size:
- 0.03 Acres
- Year built:
- 2022
- Baths:
- 3.00
- MLS#:
- 2750584
- Subdivision:
- Southpoint Sp
ADDITIONAL INFORMATION
LUXURY BRENTWOOD TOWNHOME beautifully designed with gorgeous finishes, stainless steel appliances, quartz countertops and offered complete with refrigerator, washer/dryer, blinds, garage and more! The main level features a sparkling kitchen and spacious light filled great room which opens to a back patio overlooking the common/green area. Upstairs find two large suites with adjoining full baths and convenient laundry area... and downstairs find a basement level that's light/bright/open... and features the third full bath and a perfect flex space to use as an office, guest space, media room or home gym! Enjoy evening sunsets on the charming front porch and then take a stroll to the front of the community where you will find shopping dining and more! $4,500 contribution toward buyers closing costs available through Highlands Residential Mortgage!
$538,000
8276 Tapoco Ln Brentwood, TN 37027
Open House:
Saturday, 1/4 2:00-4:00PM
- Type:
- Single Family
- Sq.Ft.:
- 2,456
- Status:
- Active
- Beds:
- 3
- Lot size:
- 0.13 Acres
- Year built:
- 2015
- Baths:
- 3.00
- MLS#:
- 2765197
- Subdivision:
- Culbertson View
ADDITIONAL INFORMATION
Hardwood Flooring, formal dining room, gas fireplace (just serviced), open kitchen with vaulted ceiling with primary suite on main floor. Huge bonus room with new office addition. Private wooded back yard in a lovely sidewalk community between I-24 and I-65/Concord Road. Immaculate and move in ready! New Roof, Gutter Guards, New drains and landscaping. New ceiling fans throughout. Walk in attic with storage. 2 car garage on dead end street. New paint throughout and new carpet in primary suite.
$1,545,000
9434 Highwood Hill Rd Brentwood, TN 37027
- Type:
- Single Family
- Sq.Ft.:
- 6,178
- Status:
- Active
- Beds:
- 5
- Lot size:
- 0.41 Acres
- Year built:
- 1997
- Baths:
- 5.00
- MLS#:
- 2750736
- Subdivision:
- Highland Park - Raintree Forest
ADDITIONAL INFORMATION
Spacious home in beautiful neighborhood with easy access to top rated schools. Entertainers delight. Newly painted, 5 bdrms/4.5 bath with office and master bedroom on the main level. Grand double iron doors greet you where you step into the 2 story dinning and formal living room with fireplace. Open floor plan and back staircase off kitchen are perfect for the busy family. Plantation shutters, hardwood floors, sunroom combo with skylights, plush carpet upstairs, lovely mature trees and professional exterior lighting, irrigation & fenced backyard. 3 car garage with room for a shop. 2nd story has 4 bedrooms/2 bathrooms. Basement with exterior access, plenty of closet storage, bathroom, screened patio and generous space for all your hobbies. Large maintenance free back deck and plumed natural gas grill. Charming neighborhood with holiday parties, community pool, and clubhouse. Don't miss this opportunity to be in a prime location, near schools with fabulous community amenities.
$1,250,000
1403 Bowman Ln Brentwood, TN 37027
- Type:
- Single Family
- Sq.Ft.:
- 2,200
- Status:
- Active
- Beds:
- 4
- Lot size:
- 1.1 Acres
- Year built:
- 1974
- Baths:
- 3.00
- MLS#:
- 2751328
- Subdivision:
- Brentwood So Ltd Sec 1
ADDITIONAL INFORMATION
Lot Sale Only: Prime opportunity in Brentwood South! This expansive & level 1.10-acre lot is perfect for your custom build! With no HOA restrictions, this lot is your blank canvas in one of Brentwood's most desirable locations with the potential to rent out the existing home while you draw up your plans. Enjoy the convenience of being just 5 minutes from the Concord Exit/65, 8 minutes to Cool Springs, 14 minutes to Downtown Franklin, and 7 minutes to Brentwood’s top shopping and dining. Plus, Wikle Park is just a short walk away! Selling for lot value. Sqft is estimate given by home owner and we will have measurements by EOW.
- Type:
- Single Family
- Sq.Ft.:
- 3,056
- Status:
- Active
- Beds:
- 5
- Lot size:
- 0.23 Acres
- Year built:
- 2003
- Baths:
- 3.00
- MLS#:
- 2752623
- Subdivision:
- Brentwood Chase
ADDITIONAL INFORMATION
Welcome to Brentwood Chase, a gated community that combines convenience with comfort! This spacious 5-bedroom, 3-bath home is designed for easy entertaining. Inside, you’ll find a two-story foyer, hardwood floors throughout main level, & a unique double-sided stone fireplace that warms both the living & family rooms. The kitchen, featuring stainless steel appliances, granite countertops, & a large pantry, flows into the family room, creating a welcoming atmosphere. The first floor includes a guest bedroom or office with a built-in Murphy bed, & a full bathroom off the hall. Upstairs, the expansive primary suite has its own fireplace and dual oversized walk-in closets, along with three additional bedrooms, a full bath, & a flexible loft space. Enjoy the private back deck & community perks like a pool, clubhouse, & playground. Located close to I-65, Nashville, Franklin, Cool Springs, shopping, & dining, this home offers easy access to everything you need!
$2,124,900
6052 Opus St Brentwood, TN 37027
- Type:
- Single Family
- Sq.Ft.:
- 3,761
- Status:
- Active
- Beds:
- 4
- Lot size:
- 0.11 Acres
- Year built:
- 2024
- Baths:
- 5.00
- MLS#:
- 2749118
- Subdivision:
- Callie
ADDITIONAL INFORMATION
New Construction, in the perfect location close to work, shopping, luxury dining and downtown entertainment in Brentwood. This hamlet style community features courtyard construction with Modern European Village architectural styles. Luxury lifestyle selections include options like, quartz countertops, and a Wolf/SubZero appliance package. Marvin Windows & Doors, and a blue stone porch. with a covered patio. Designer light fixtures, wrought iron railing, and a breakfast nook in the gourmet kitchen. The spectacular neighborhood will features an amenity center with a gathering pavilion, pool & outdoor spa. Experience the perfection of new construction where every detail has been considered. Builder is offering buy-down options. Inquire for additional details.
$2,499,900
19 Ironwood Ln Brentwood, TN 37027
- Type:
- Single Family
- Sq.Ft.:
- 7,667
- Status:
- Active
- Beds:
- 5
- Lot size:
- 0.45 Acres
- Year built:
- 2006
- Baths:
- 7.00
- MLS#:
- 2767866
- Subdivision:
- Governors Club Ph 12
ADDITIONAL INFORMATION
Come see this beautifully renovated home in the 24 hour guard gated neighborhood! This home has been immaculately maintained and almost the entire home has been through extensive renovations including a newer roof (2021),full kitchen remodel, new primary bathroom, all but 2 secondary bathrooms have been renovated, newly refinished hardwood floors, and new painting throughout the entire interior and exterior! This home offers a great floorplan with a formal living room, formal dining room, and family room all on the main level and conveniently located to the kitchen. The mid level office is private with french doors, and all the bedrooms throughout are ensuite bedrooms with private baths and great closets! There is ample storage throughout this home including a full space that can be finished off a secondary bedroom on the 2nd level, and many storage opportunites in the lower level! This basement home has an on grade garage on the main level which is a great bonus! The yard is private and wooded and the home is located on a smaller cul de sac street. The basement space features ample entertaining areas, a large bar area with a 2nd kitchen, family room area and a great media room! In addition to all of this, it features a great nanny or inlaw suite space with a very large sitting room / entry room as well as a large bedroom, bathroom, and closet! The neighborhood features a resident’s pool, 2 resident tennis courts, stocked ponds for fishing, a basketball court, playground, and a workout facility that can be accessed 24 hours a day 7 days a week and is for residents only.
$4,895,000
8211 Halford Pl Brentwood, TN 37027
- Type:
- Single Family
- Sq.Ft.:
- 6,406
- Status:
- Active
- Beds:
- 5
- Lot size:
- 1.03 Acres
- Baths:
- 7.00
- MLS#:
- 2766113
- Subdivision:
- Hallbrook Sec 1
ADDITIONAL INFORMATION
ONE-LEVEL living, high end new construction with an unparalleled outdoor oasis! Welcome to this truly remarkable estate in the heart of Brentwood spanning over 6,400 sq ft on a flat 1 acre lot! This home offers a unique one-level living layout with over 5,000 sq ft on the main floor featuring 4 spacious bedrooms & 4.5 baths, along w/ a delightful 2nd floor bunk room & a full bath, complemented by a bonus room, flex space, & conditioned storage. As you approach, three elegant gas lanterns illuminate the entrance, setting the tone for the sophistication within. Upon entering, the home encompasses high-end finishes such as European white oak floors, quartz countertops in the kitchen & primary bath, stone wood-burning fireplace featuring a gas starter, custom beams adorn both the living room and primary suite, while a conditioned wine room showcases locally sourced white oak paneling & leathered quartz countertops. Modern conveniences abound, including 5 HVAC units, conditioned crawlspace, foam insulation, a full RV hookup w/ water, electricity, & sewer access. Plus, there's a detached studio/office space for added versatility. Huge glass sliding pocket doors seamlessly connect the living & dining areas to your private oasis. Step outside to discover a massive pool complete w/ stunning water features a tanning ledge, oversized spa, swim up bar with 7 in pool barstools, a cozy sunken fire pit, outdoor shower, & a sunken lounge area complete with an outdoor kitchen. Amazing outdoor spaces perfect for entertaining, all surrounded by breathtaking landscaping and luxurious textured silver marble pool decking. The covered rear porch is equipped w/ wall-mounted electric heaters, a wood-burning fireplace w/ a gas starter, & a retractable screen for year-round enjoyment. The property also includes a spacious 3.5-car attached garage (with 1 bay perfect for a golf cart or storage), full yard irrigation, sod, & a rear fenced-in yard.
$1,999,000
8330 Moores Ln Brentwood, TN 37027
- Type:
- Land
- Sq.Ft.:
- n/a
- Status:
- Active
- Beds:
- n/a
- Lot size:
- 5.01 Acres
- Baths:
- MLS#:
- 2756417
- Subdivision:
- Primm Farm
ADDITIONAL INFORMATION
Prime location! Rare opportunity to build your dream home on this beautiful 5+ acre estate lot. This listing is for Lot C only. House plans are for example of what you could build and house is not included in this price. Conveniently located in one the most sought areas of Brentwood - Primm Farm. It doesn't get better than this one. Build your custom home with a private gated entry right off of Moores Lane, and NO HOA. This lot offers the ability to maintain privacy while the location offers convenience to I-65; and everything Cool Springs, Brentwood, Franklin, and Nashville has to offer!
$5,299,900
1884 Barnstaple Ln Brentwood, TN 37027
- Type:
- Single Family
- Sq.Ft.:
- 8,427
- Status:
- Active
- Beds:
- 6
- Lot size:
- 0.76 Acres
- Year built:
- 2024
- Baths:
- 6.00
- MLS#:
- 2756428
- Subdivision:
- Morgan Farms Sec7
ADDITIONAL INFORMATION
Great location and desirable schools! View of the rolling hillsides. New Custom Build in Morgan Farms with attention to detail - Miele Appliances through-out, Elevator from garage level to all floors. Media room with built-in golf simulator to name a few. Garage w/15 ft ceilings and (2) 220v installed that will allow for two car lifts for the car enthusiasts. Separate RV garage for an RV or additional cars. 3 EV Chargers. Wet bar, wine cellar with Chiller, Flex space, Sauna and Steam shower/sauna on basement level. Guest bedroom with private bathroom on main. Primary on main with spa like bath suite. Parlor next to dining room with built-in coffee bar and ice maker. Full laundry/craft room on main with built-ins. 2nd laundry area on upper level. Spacious bonus room with 4 built-in bunk beds. Covered Porch w/Fireplace, Saltwater pool with hot tub, sun shelf and Travertine decking, full outdoor kitchen with sink, gas stove, DCS grill, smokers, Refrigerator, drawers & trash. Too many details to list, a must see!
$1,369,000
1411 Robert E Lee Ln Brentwood, TN 37027
- Type:
- Single Family
- Sq.Ft.:
- 4,990
- Status:
- Active
- Beds:
- 6
- Lot size:
- 0.39 Acres
- Year built:
- 2004
- Baths:
- 5.00
- MLS#:
- 2749163
- Subdivision:
- Stonehenge Sec 3
ADDITIONAL INFORMATION
Incredible location with stunning views! Only 15 minutes from Nashville and only 5 minutes from Brentwood Middle & High School. This custom brick home is a must see. Spacious and bright with all the charm! On the main floor: 12 foot ceiling, hardwood floors throughout, a gorgeous primary suit with amazing views, fireplace, soaking tub and spacious walk in closet, dining and living room with fireplace for cozy gatherings and all the entertainment you need, deluxe kitchen with kitchen nook, laundry room, jack and jill suite w/ full bath, two bedrooms and powder room. Lower level: 12 foot ceiling, screened in porch, huge bonus room, theater room, two bedroom jack and jill suite w/full bathroom and walk in closet, an additional bedroom w/ full bathroom. New water filtration system for the whole house! Freshly painted throughout. Perfect for everyone who loves the peace and comfort of nature but also loves to be close to everything! Don't forget to see the dog room underneath the house!
- Type:
- Condo
- Sq.Ft.:
- 1,361
- Status:
- Active
- Beds:
- 3
- Lot size:
- 0.05 Acres
- Year built:
- 2007
- Baths:
- 2.00
- MLS#:
- 2749766
- Subdivision:
- St Martin Square At Seven Springs
ADDITIONAL INFORMATION
Turnkey living in Brentwood! Freshly painted and open with granite countertops, stainless steel appliances, and easy to care for flooring. Ready for you to move in! This is a great option to live while you are renovating or building then rent out after one year. Nestled in a private gated community, enjoy resort-style amenities including a pool, jacuzzi, fitness center, and clubhouse—all just minutes from I-65. With nearby hotspots like E-Rose, First Watch, and Target, you have everything you need at your fingertips. HOA covers water, sewer, gas, trash, exterior, pool and grounds maintenance. Buyers and buyers agent to verify any and all information deemed important.
$875,000
9729 Concord Rd Brentwood, TN 37027
- Type:
- Land
- Sq.Ft.:
- n/a
- Status:
- Active
- Beds:
- n/a
- Lot size:
- 2.91 Acres
- Baths:
- MLS#:
- 2746684
- Subdivision:
- Dogwood Acres
ADDITIONAL INFORMATION
BUILD-READY LOT!!! No HOA Escape to your own private oasis on this stunning 2.91 acre property in Brentwood city limits! This beautiful piece of land offers the perfect blend of serenity and convenience. This land offers a great alternative to crowded subdivisions, with plenty of space to breathe and grow. Imagine waking up to the sounds of wildlife & enjoying beautiful views of mature trees. Enjoy private access to Owl Creek at the back of the property. This flat, buildable land is perfect for your dream home, offering ample space to build and enjoy the great outdoors Nearby walking trails & Owl Creek Park provide opportunities for outdoor activities, & the abundant wildlife frequently seen on this land makes this property a nature-lovers paradise. Water and sewer available at street. See approved plat in photos
$875,000
9727 Concord Rd Brentwood, TN 37027
- Type:
- Land
- Sq.Ft.:
- n/a
- Status:
- Active
- Beds:
- n/a
- Lot size:
- 2.91 Acres
- Baths:
- MLS#:
- 2746683
- Subdivision:
- Dogwood Acres
ADDITIONAL INFORMATION
BUILD-READY LOT!!! No HOA. Escape to your own private oasis on this stunning 2.91 acre property in Brentwood city limits! This beautiful piece of land offers the perfect blend of serenity and convenience. This land offers a great alternative to crowded subdivisions, with plenty of space to breathe and grow. Imagine waking up to the sounds of wildlife & enjoying beautiful views of mature trees. Enjoy private access to Owl Creek at the back of the property. This flat, buildable land is perfect for your dream home, offering ample space to build and enjoy the great outdoors Nearby walking trails & Owl Creek Park provide opportunities for outdoor activities, & the abundant wildlife frequently seen on this land makes this property a nature-lovers paradise. Water and sewer available at street. Please see approved plat in photos
Andrea D. Conner, License 344441, Xome Inc., License 262361, [email protected], 844-400-XOME (9663), 751 Highway 121 Bypass, Suite 100, Lewisville, Texas 75067


Listings courtesy of RealTracs MLS as distributed by MLS GRID, based on information submitted to the MLS GRID as of {{last updated}}.. All data is obtained from various sources and may not have been verified by broker or MLS GRID. Supplied Open House Information is subject to change without notice. All information should be independently reviewed and verified for accuracy. Properties may or may not be listed by the office/agent presenting the information. The Digital Millennium Copyright Act of 1998, 17 U.S.C. § 512 (the “DMCA”) provides recourse for copyright owners who believe that material appearing on the Internet infringes their rights under U.S. copyright law. If you believe in good faith that any content or material made available in connection with our website or services infringes your copyright, you (or your agent) may send us a notice requesting that the content or material be removed, or access to it blocked. Notices must be sent in writing by email to [email protected]. The DMCA requires that your notice of alleged copyright infringement include the following information: (1) description of the copyrighted work that is the subject of claimed infringement; (2) description of the alleged infringing content and information sufficient to permit us to locate the content; (3) contact information for you, including your address, telephone number and email address; (4) a statement by you that you have a good faith belief that the content in the manner complained of is not authorized by the copyright owner, or its agent, or by the operation of any law; (5) a statement by you, signed under penalty of perjury, that the information in the notification is accurate and that you have the authority to enforce the copyrights that are claimed to be infringed; and (6) a physical or electronic signature of the copyright owner or a person authorized to act on the copyright owner’s behalf. Failure t
Brentwood Real Estate
The median home value in Brentwood, TN is $1,140,000. This is higher than the county median home value of $802,500. The national median home value is $338,100. The average price of homes sold in Brentwood, TN is $1,140,000. Approximately 87.78% of Brentwood homes are owned, compared to 8.89% rented, while 3.33% are vacant. Brentwood real estate listings include condos, townhomes, and single family homes for sale. Commercial properties are also available. If you see a property you’re interested in, contact a Brentwood real estate agent to arrange a tour today!
Brentwood, Tennessee has a population of 44,354. Brentwood is more family-centric than the surrounding county with 44.64% of the households containing married families with children. The county average for households married with children is 42.06%.
The median household income in Brentwood, Tennessee is $165,948. The median household income for the surrounding county is $116,492 compared to the national median of $69,021. The median age of people living in Brentwood is 43.1 years.
Brentwood Weather
The average high temperature in July is 89.1 degrees, with an average low temperature in January of 26.1 degrees. The average rainfall is approximately 52.9 inches per year, with 3.6 inches of snow per year.

